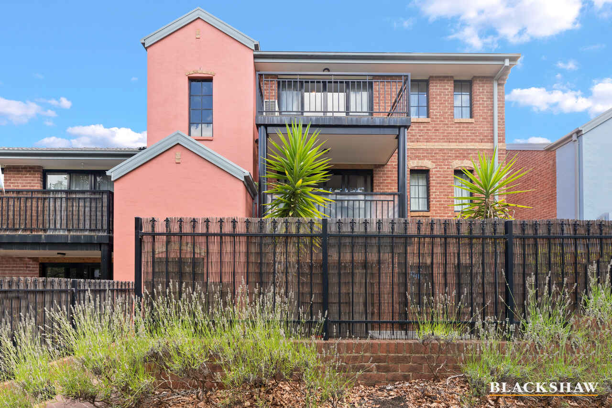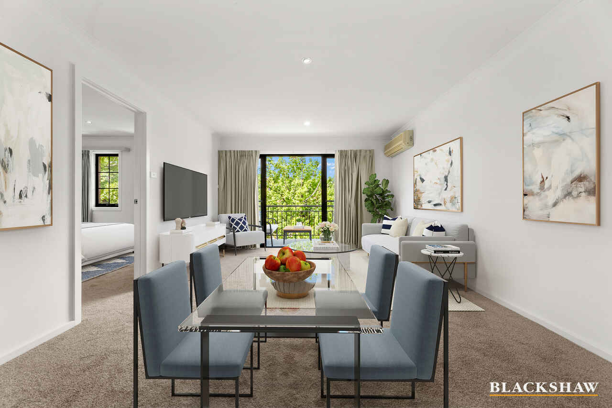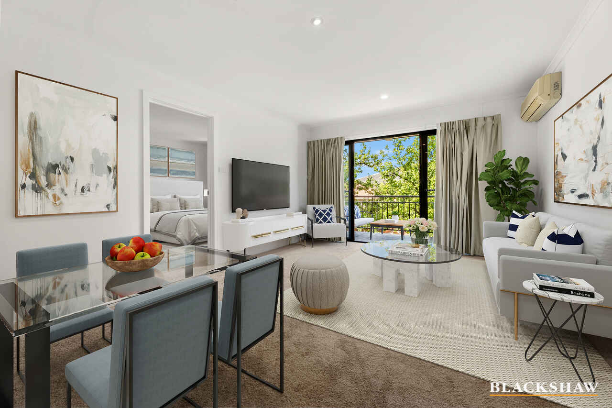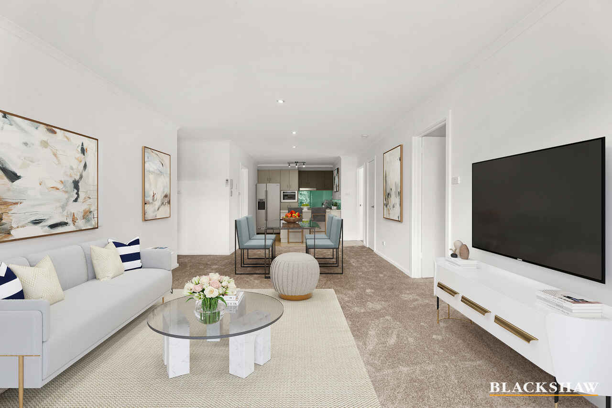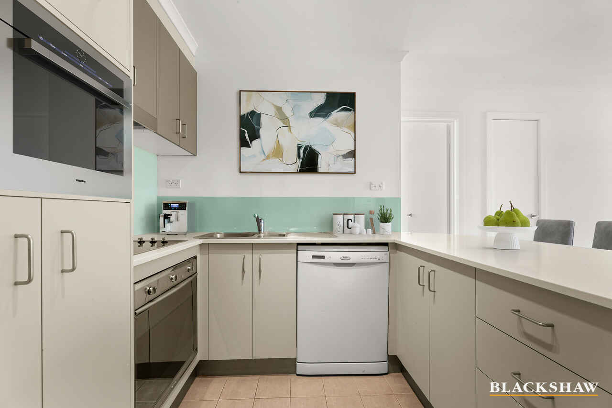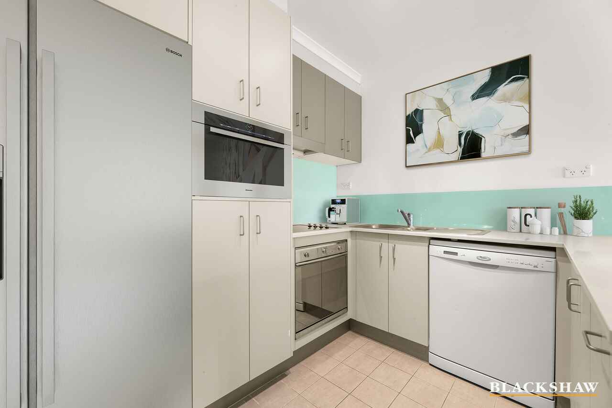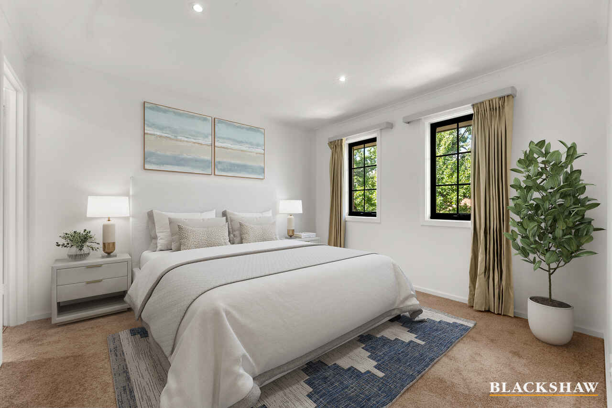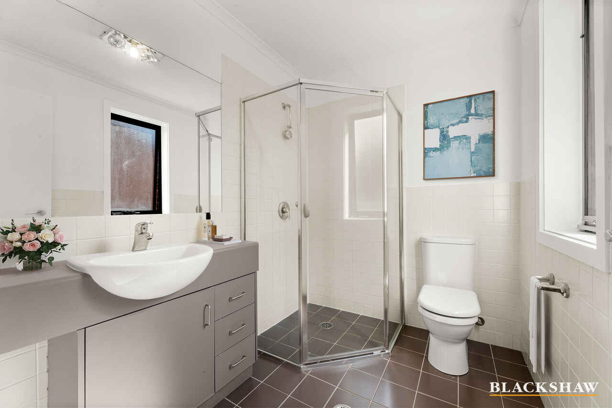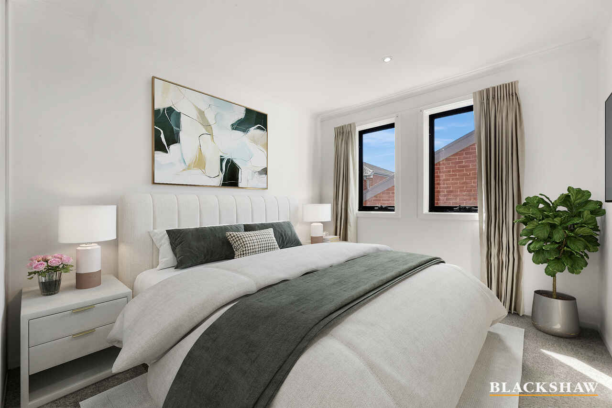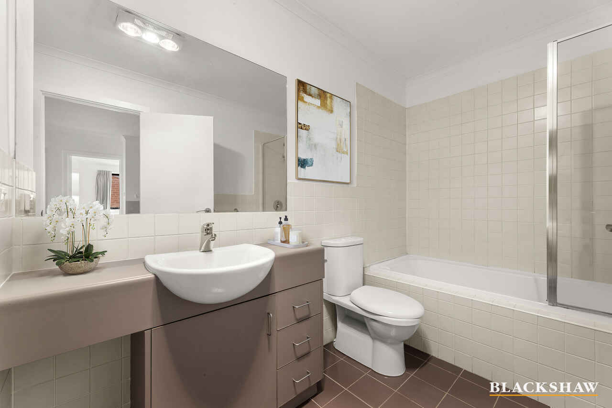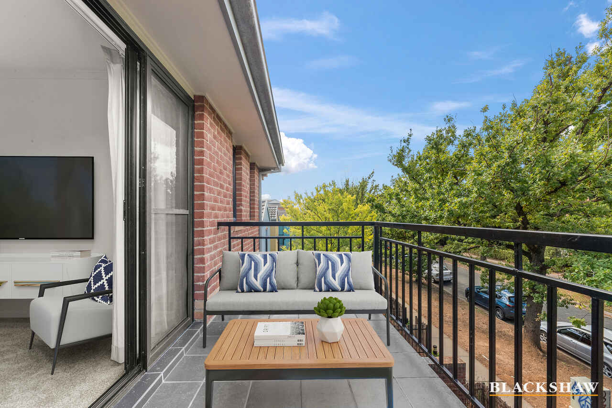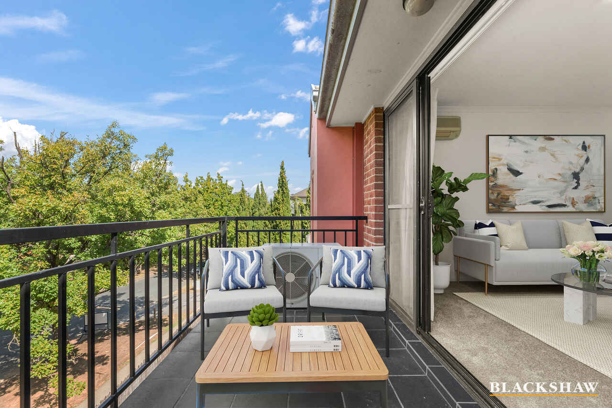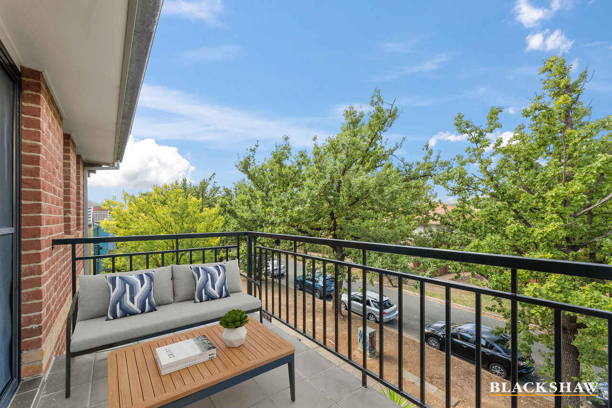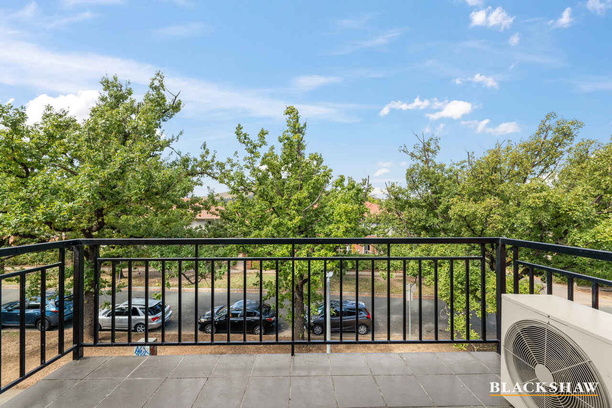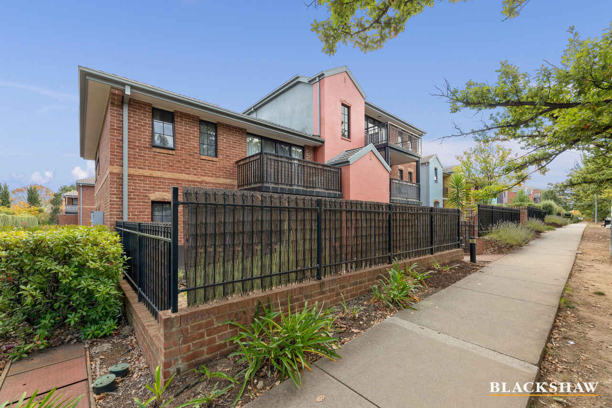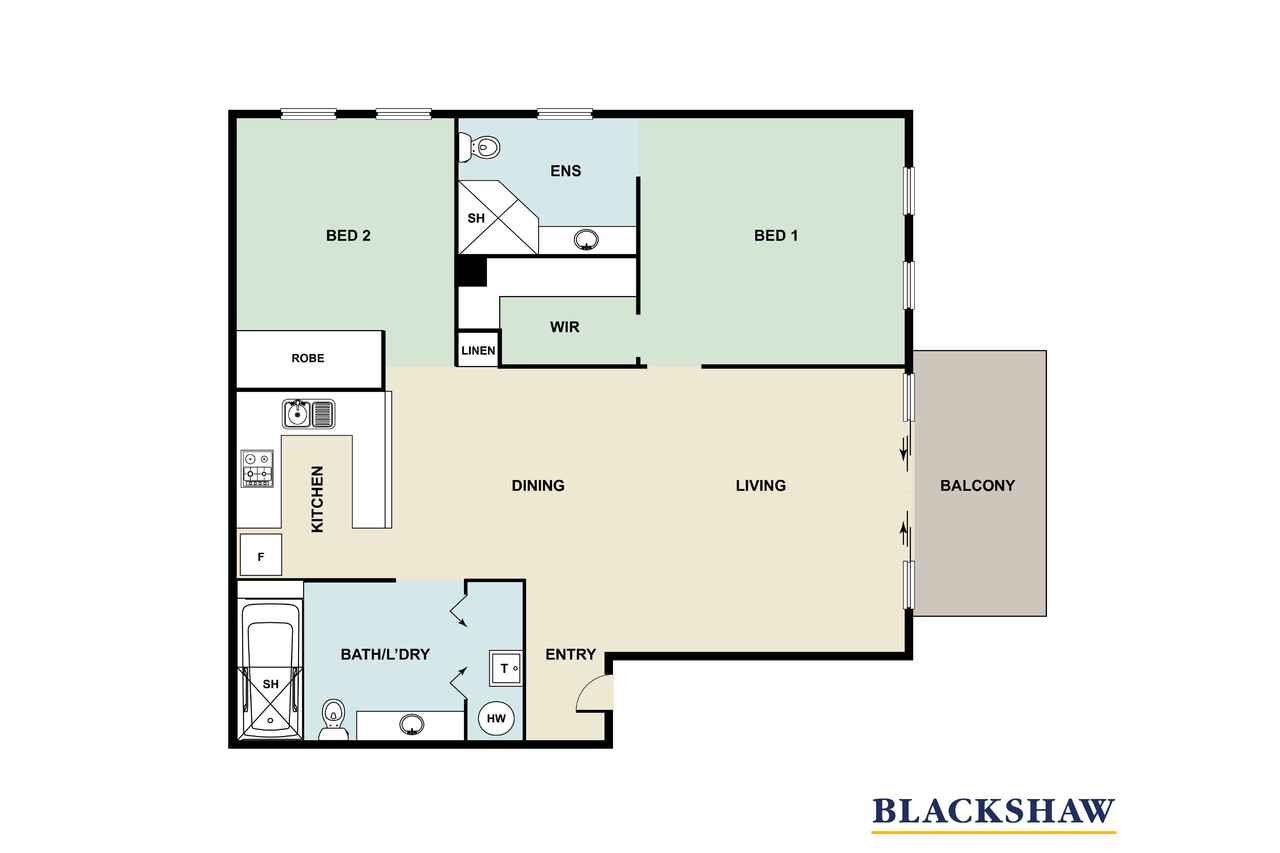IDEAL LOCATION & PERFECT LIFESTYLE
Sold
Location
13/7 Ijong Street
Braddon ACT 2612
Details
2
2
1
EER: 6.0
Apartment
$641,000
Building size: | 80 sqm (approx) |
It's time to secure a well-maintained established property with the convenience of inner city living combined with a low maintenance lifestyle. With excellent potential rental returns and only minutes to Braddon and the City, this top floor corner apartment is well positioned to suit both live-in owners or investors looking for something special.
As a corner apartment, the design shows more windows than other apartments, ensuring a sun-filled living space all year round. The sunny balcony is bathed in north-easterly sunlight and is the perfect spot to sit and enjoy your morning coffee. The modern kitchen features quality stainless steel appliances, glass splashback, and is complete with a generously sized benchtop and breakfast bar.
Offering the very best of floorplans with no lost halllway space, each bedroom is segregated away from the other, opening out to the open plan living space. The sundrenched master bedroom has easy access from the living room and features a relaxing outlook onto trees rich with bird life, a walk-in robe with excellent storage space and ensuite with window. The second bedroom is double bed size, with a built-in wardrobe.
"Devonport" consists of multiple three storey buildings that each houses 5 or 6 residences, with beautifully maintained common gardens, in keeping with the suburb feel of Braddon. This apartment has all of the benefits of apartment living, however also comes with seclusion and a warm homely feel. No high-rises here!
Within 100 metres to Haig Park, it is a short stroll to the light rail stop and Braddon Precinct and the CBD.
This apartment presents an ideal opportunity for any investor, first home buyer, someone looking to downsize - all simply wanting to get into the Inner North precinct. Inspection highly recommended.
Features:
Constructed in 2002
Top floor corner position with additional windows
Only four other residences in this building
Sole residence on Floor 2
Relaxing treetop views
Sought after easterly aspect with balcony that gathers the northern sun
No lost hallway space
New carpet throughout
Recently repainted
Kitchen with stone benchtops and glass splashback
Stainless steel appliances
Microwave space plus breakfast bar
Two large separated bedrooms
Bedroom 1 with walk-in robe and ensuite
Bedroom 2 with built-in robe
Bathroom with bath/shower
Living/dining room leading to a balcony
Reverse cycle air conditioning
European-style laundry with tumble dryer
Secure entrance for 5 residences
Car space underground plus storage cage
3 Visitor car parks behind security garage door
Common courtyard areas with landscaped gardens
Walking distance to Haig Park, Braddon Precinct and light rail
Close to Civic and other transport options
EER 6
Land Rates $538 pq
WS&S: $175.56 pq
Body Corporate: $815.90 pq
Apartment: 74m2
Balcony: 6m2
Car Space: 13m2
Storage: 1.5m2
Rent Appraisal: $600-$650pw
Land Tax: $660.09 pq (only payable when rented)
Note:
1. All figures and measurements are approximate
2. Virtual styling used in photography
3. Fridge and built-in microwave in virtual styling not included in sale
Inspect
Contact agent
Listing agent
It's time to secure a well-maintained established property with the convenience of inner city living combined with a low maintenance lifestyle. With excellent potential rental returns and only minutes to Braddon and the City, this top floor corner apartment is well positioned to suit both live-in owners or investors looking for something special.
As a corner apartment, the design shows more windows than other apartments, ensuring a sun-filled living space all year round. The sunny balcony is bathed in north-easterly sunlight and is the perfect spot to sit and enjoy your morning coffee. The modern kitchen features quality stainless steel appliances, glass splashback, and is complete with a generously sized benchtop and breakfast bar.
Offering the very best of floorplans with no lost halllway space, each bedroom is segregated away from the other, opening out to the open plan living space. The sundrenched master bedroom has easy access from the living room and features a relaxing outlook onto trees rich with bird life, a walk-in robe with excellent storage space and ensuite with window. The second bedroom is double bed size, with a built-in wardrobe.
"Devonport" consists of multiple three storey buildings that each houses 5 or 6 residences, with beautifully maintained common gardens, in keeping with the suburb feel of Braddon. This apartment has all of the benefits of apartment living, however also comes with seclusion and a warm homely feel. No high-rises here!
Within 100 metres to Haig Park, it is a short stroll to the light rail stop and Braddon Precinct and the CBD.
This apartment presents an ideal opportunity for any investor, first home buyer, someone looking to downsize - all simply wanting to get into the Inner North precinct. Inspection highly recommended.
Features:
Constructed in 2002
Top floor corner position with additional windows
Only four other residences in this building
Sole residence on Floor 2
Relaxing treetop views
Sought after easterly aspect with balcony that gathers the northern sun
No lost hallway space
New carpet throughout
Recently repainted
Kitchen with stone benchtops and glass splashback
Stainless steel appliances
Microwave space plus breakfast bar
Two large separated bedrooms
Bedroom 1 with walk-in robe and ensuite
Bedroom 2 with built-in robe
Bathroom with bath/shower
Living/dining room leading to a balcony
Reverse cycle air conditioning
European-style laundry with tumble dryer
Secure entrance for 5 residences
Car space underground plus storage cage
3 Visitor car parks behind security garage door
Common courtyard areas with landscaped gardens
Walking distance to Haig Park, Braddon Precinct and light rail
Close to Civic and other transport options
EER 6
Land Rates $538 pq
WS&S: $175.56 pq
Body Corporate: $815.90 pq
Apartment: 74m2
Balcony: 6m2
Car Space: 13m2
Storage: 1.5m2
Rent Appraisal: $600-$650pw
Land Tax: $660.09 pq (only payable when rented)
Note:
1. All figures and measurements are approximate
2. Virtual styling used in photography
3. Fridge and built-in microwave in virtual styling not included in sale
Location
13/7 Ijong Street
Braddon ACT 2612
Details
2
2
1
EER: 6.0
Apartment
$641,000
Building size: | 80 sqm (approx) |
It's time to secure a well-maintained established property with the convenience of inner city living combined with a low maintenance lifestyle. With excellent potential rental returns and only minutes to Braddon and the City, this top floor corner apartment is well positioned to suit both live-in owners or investors looking for something special.
As a corner apartment, the design shows more windows than other apartments, ensuring a sun-filled living space all year round. The sunny balcony is bathed in north-easterly sunlight and is the perfect spot to sit and enjoy your morning coffee. The modern kitchen features quality stainless steel appliances, glass splashback, and is complete with a generously sized benchtop and breakfast bar.
Offering the very best of floorplans with no lost halllway space, each bedroom is segregated away from the other, opening out to the open plan living space. The sundrenched master bedroom has easy access from the living room and features a relaxing outlook onto trees rich with bird life, a walk-in robe with excellent storage space and ensuite with window. The second bedroom is double bed size, with a built-in wardrobe.
"Devonport" consists of multiple three storey buildings that each houses 5 or 6 residences, with beautifully maintained common gardens, in keeping with the suburb feel of Braddon. This apartment has all of the benefits of apartment living, however also comes with seclusion and a warm homely feel. No high-rises here!
Within 100 metres to Haig Park, it is a short stroll to the light rail stop and Braddon Precinct and the CBD.
This apartment presents an ideal opportunity for any investor, first home buyer, someone looking to downsize - all simply wanting to get into the Inner North precinct. Inspection highly recommended.
Features:
Constructed in 2002
Top floor corner position with additional windows
Only four other residences in this building
Sole residence on Floor 2
Relaxing treetop views
Sought after easterly aspect with balcony that gathers the northern sun
No lost hallway space
New carpet throughout
Recently repainted
Kitchen with stone benchtops and glass splashback
Stainless steel appliances
Microwave space plus breakfast bar
Two large separated bedrooms
Bedroom 1 with walk-in robe and ensuite
Bedroom 2 with built-in robe
Bathroom with bath/shower
Living/dining room leading to a balcony
Reverse cycle air conditioning
European-style laundry with tumble dryer
Secure entrance for 5 residences
Car space underground plus storage cage
3 Visitor car parks behind security garage door
Common courtyard areas with landscaped gardens
Walking distance to Haig Park, Braddon Precinct and light rail
Close to Civic and other transport options
EER 6
Land Rates $538 pq
WS&S: $175.56 pq
Body Corporate: $815.90 pq
Apartment: 74m2
Balcony: 6m2
Car Space: 13m2
Storage: 1.5m2
Rent Appraisal: $600-$650pw
Land Tax: $660.09 pq (only payable when rented)
Note:
1. All figures and measurements are approximate
2. Virtual styling used in photography
3. Fridge and built-in microwave in virtual styling not included in sale
Inspect
Contact agent


