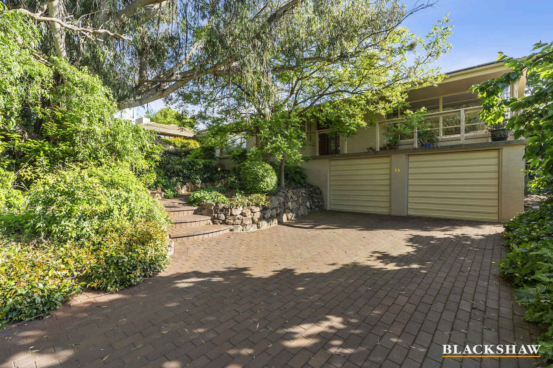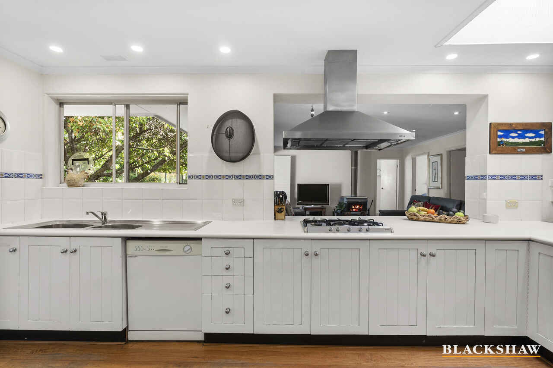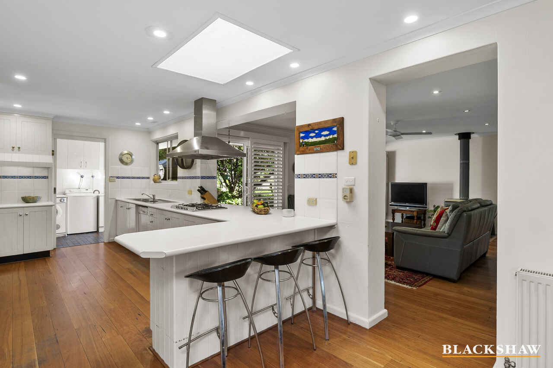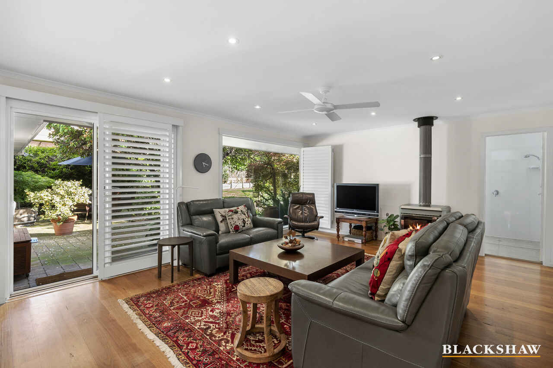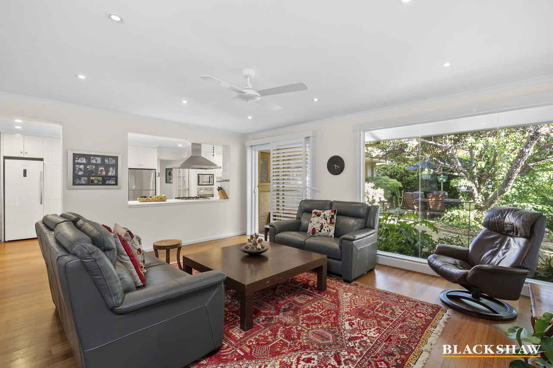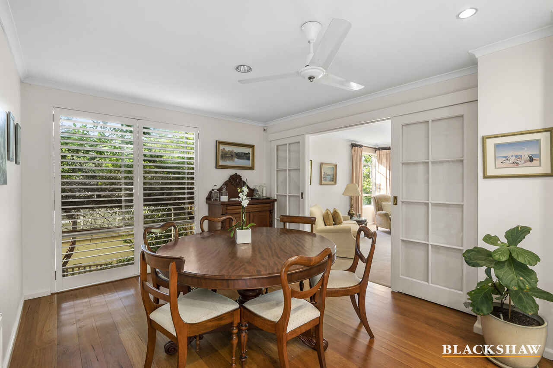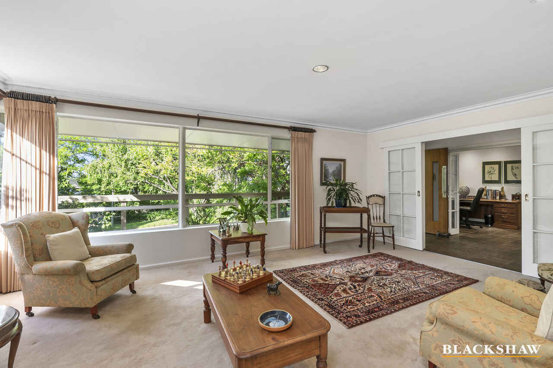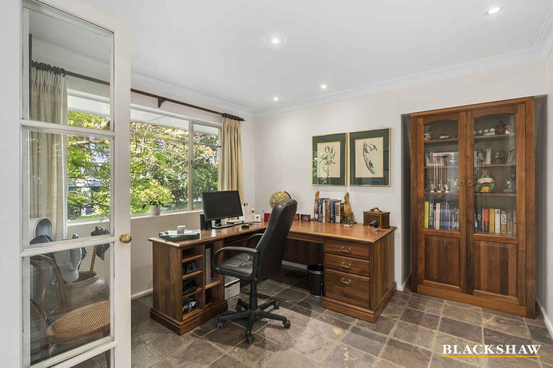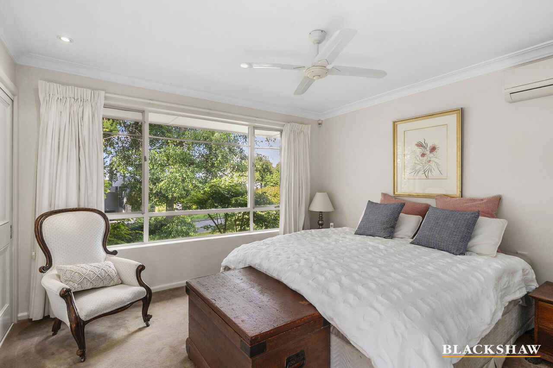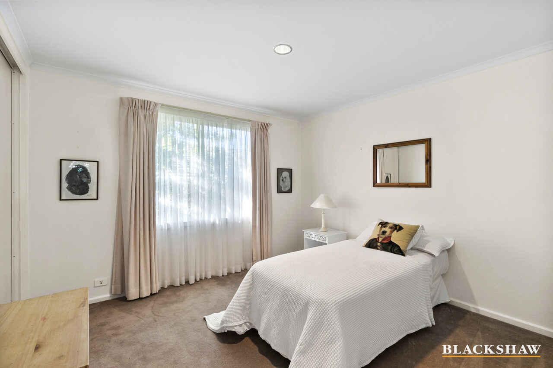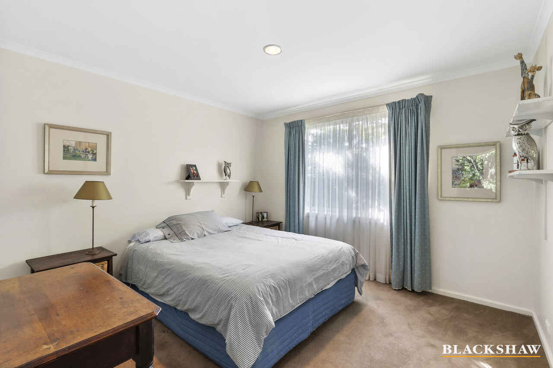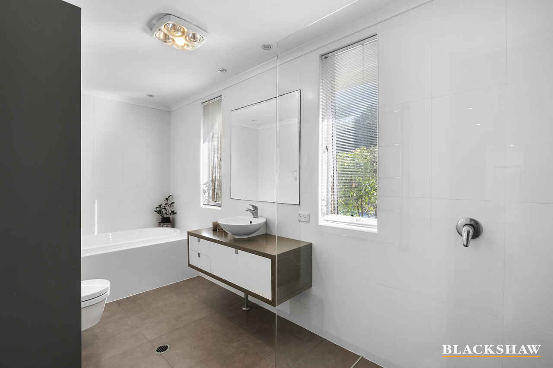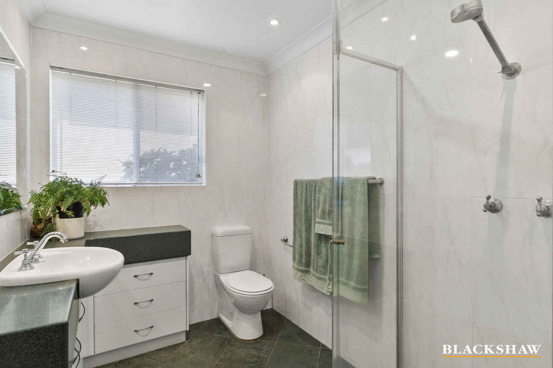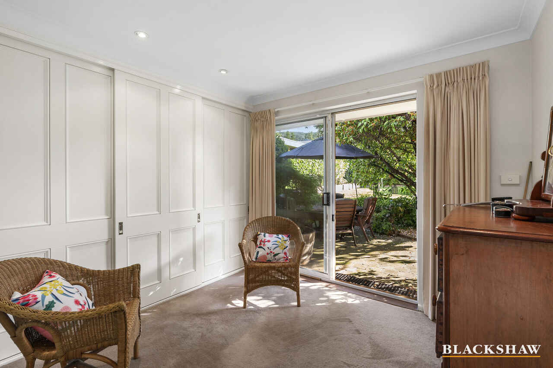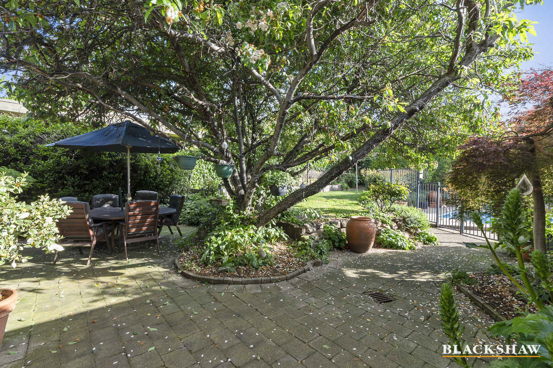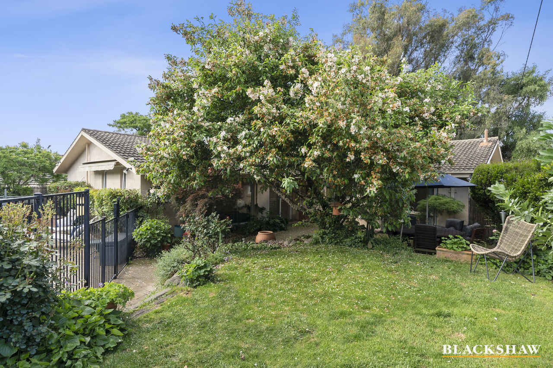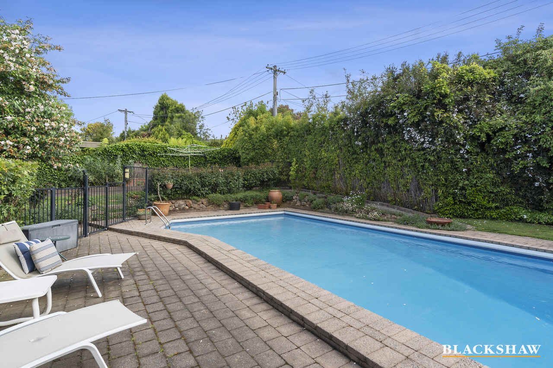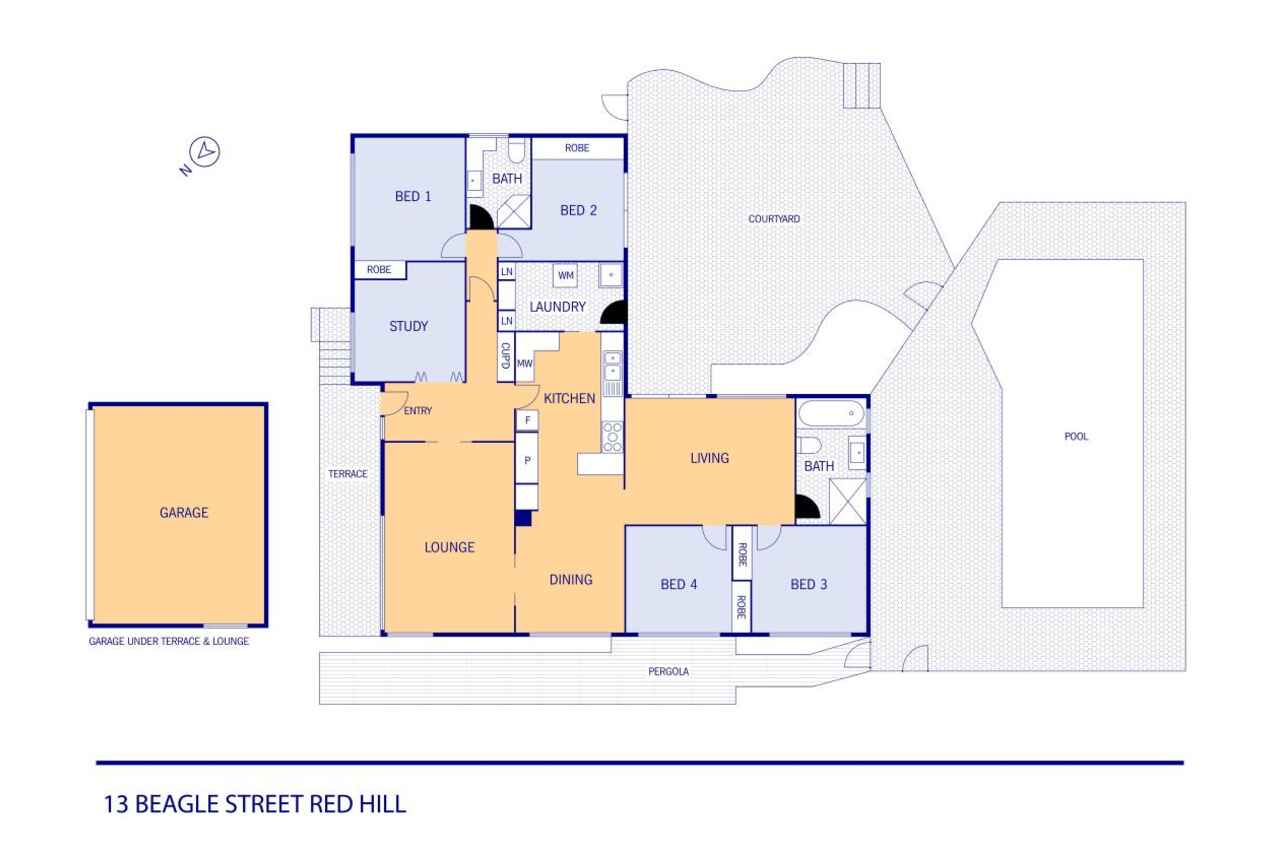Settle in the inner-south at this established family home
Sold
Location
13 Beagle Street
Red Hill ACT 2603
Details
5
2
2
EER: 1.0
House
Auction Saturday, 31 Aug 01:00 PM On site
Ideally located close to numerous inner south attractions and with the warm comforts already baked in, this elevated family home has a versatile floorplan courtesy of strategically placed double doors which create options for open living and dining or cozy, purposeful rooms.
Timber floors anchoring the main living areas have rich appeal and when combined with a slow-combustion fireplace to the living room and the picture-window-framed greenery surrounding the vast alfresco space and saltwater pool beyond, provide a grounding sense of calm.
A study off the front entrance provides fabulous amenity but could easily be converted back to a fifth bedroom should the need arise. The master and bedroom two occupy the same wing as the study and are serviced by a full bathroom while bedrooms three and four in the home’s east wing also have their own bathroom.
Situated just four doors down from a beautiful community park and an easy walk to St Bede’s Primary, the Canberra Grammar School, Red Hill Primary, Red Hill walking trails and the Red Hill shops, this lovely location brings a true neighbourhood feel to inner-south living.
FEATURES
• Comfortable family home in leafy Red Hill neighbourhood
• 911m2 block
• Convenience to Manuka, Kingston, and a variety of quality schools
• North-facing lounge and dining
• Large functional kitchen with three-seat breakfast bar and gas cooktop and overhead rangehood
• 2 updated bathrooms
• Ceiling fans to dining, living rooms and master bedroom
• Built-in wardrobes to all 4 bedrooms
• Bedroom 3 and 4 serviced by a separate bathroom
• Slate tiled study at front – easily converted back to a 5th bedroom
• Good sized laundry
• Master bedroom with reverse-cycle air-conditioning unit
• Mature gardens – easily maintainable
• Outdoor entertaining area
• In-ground saltwater swimming pool
• Hydronic heating
• Double garage
• Plenty of storage
Read MoreTimber floors anchoring the main living areas have rich appeal and when combined with a slow-combustion fireplace to the living room and the picture-window-framed greenery surrounding the vast alfresco space and saltwater pool beyond, provide a grounding sense of calm.
A study off the front entrance provides fabulous amenity but could easily be converted back to a fifth bedroom should the need arise. The master and bedroom two occupy the same wing as the study and are serviced by a full bathroom while bedrooms three and four in the home’s east wing also have their own bathroom.
Situated just four doors down from a beautiful community park and an easy walk to St Bede’s Primary, the Canberra Grammar School, Red Hill Primary, Red Hill walking trails and the Red Hill shops, this lovely location brings a true neighbourhood feel to inner-south living.
FEATURES
• Comfortable family home in leafy Red Hill neighbourhood
• 911m2 block
• Convenience to Manuka, Kingston, and a variety of quality schools
• North-facing lounge and dining
• Large functional kitchen with three-seat breakfast bar and gas cooktop and overhead rangehood
• 2 updated bathrooms
• Ceiling fans to dining, living rooms and master bedroom
• Built-in wardrobes to all 4 bedrooms
• Bedroom 3 and 4 serviced by a separate bathroom
• Slate tiled study at front – easily converted back to a 5th bedroom
• Good sized laundry
• Master bedroom with reverse-cycle air-conditioning unit
• Mature gardens – easily maintainable
• Outdoor entertaining area
• In-ground saltwater swimming pool
• Hydronic heating
• Double garage
• Plenty of storage
Inspect
Contact agent
Listing agent
Ideally located close to numerous inner south attractions and with the warm comforts already baked in, this elevated family home has a versatile floorplan courtesy of strategically placed double doors which create options for open living and dining or cozy, purposeful rooms.
Timber floors anchoring the main living areas have rich appeal and when combined with a slow-combustion fireplace to the living room and the picture-window-framed greenery surrounding the vast alfresco space and saltwater pool beyond, provide a grounding sense of calm.
A study off the front entrance provides fabulous amenity but could easily be converted back to a fifth bedroom should the need arise. The master and bedroom two occupy the same wing as the study and are serviced by a full bathroom while bedrooms three and four in the home’s east wing also have their own bathroom.
Situated just four doors down from a beautiful community park and an easy walk to St Bede’s Primary, the Canberra Grammar School, Red Hill Primary, Red Hill walking trails and the Red Hill shops, this lovely location brings a true neighbourhood feel to inner-south living.
FEATURES
• Comfortable family home in leafy Red Hill neighbourhood
• 911m2 block
• Convenience to Manuka, Kingston, and a variety of quality schools
• North-facing lounge and dining
• Large functional kitchen with three-seat breakfast bar and gas cooktop and overhead rangehood
• 2 updated bathrooms
• Ceiling fans to dining, living rooms and master bedroom
• Built-in wardrobes to all 4 bedrooms
• Bedroom 3 and 4 serviced by a separate bathroom
• Slate tiled study at front – easily converted back to a 5th bedroom
• Good sized laundry
• Master bedroom with reverse-cycle air-conditioning unit
• Mature gardens – easily maintainable
• Outdoor entertaining area
• In-ground saltwater swimming pool
• Hydronic heating
• Double garage
• Plenty of storage
Read MoreTimber floors anchoring the main living areas have rich appeal and when combined with a slow-combustion fireplace to the living room and the picture-window-framed greenery surrounding the vast alfresco space and saltwater pool beyond, provide a grounding sense of calm.
A study off the front entrance provides fabulous amenity but could easily be converted back to a fifth bedroom should the need arise. The master and bedroom two occupy the same wing as the study and are serviced by a full bathroom while bedrooms three and four in the home’s east wing also have their own bathroom.
Situated just four doors down from a beautiful community park and an easy walk to St Bede’s Primary, the Canberra Grammar School, Red Hill Primary, Red Hill walking trails and the Red Hill shops, this lovely location brings a true neighbourhood feel to inner-south living.
FEATURES
• Comfortable family home in leafy Red Hill neighbourhood
• 911m2 block
• Convenience to Manuka, Kingston, and a variety of quality schools
• North-facing lounge and dining
• Large functional kitchen with three-seat breakfast bar and gas cooktop and overhead rangehood
• 2 updated bathrooms
• Ceiling fans to dining, living rooms and master bedroom
• Built-in wardrobes to all 4 bedrooms
• Bedroom 3 and 4 serviced by a separate bathroom
• Slate tiled study at front – easily converted back to a 5th bedroom
• Good sized laundry
• Master bedroom with reverse-cycle air-conditioning unit
• Mature gardens – easily maintainable
• Outdoor entertaining area
• In-ground saltwater swimming pool
• Hydronic heating
• Double garage
• Plenty of storage
Location
13 Beagle Street
Red Hill ACT 2603
Details
5
2
2
EER: 1.0
House
Auction Saturday, 31 Aug 01:00 PM On site
Ideally located close to numerous inner south attractions and with the warm comforts already baked in, this elevated family home has a versatile floorplan courtesy of strategically placed double doors which create options for open living and dining or cozy, purposeful rooms.
Timber floors anchoring the main living areas have rich appeal and when combined with a slow-combustion fireplace to the living room and the picture-window-framed greenery surrounding the vast alfresco space and saltwater pool beyond, provide a grounding sense of calm.
A study off the front entrance provides fabulous amenity but could easily be converted back to a fifth bedroom should the need arise. The master and bedroom two occupy the same wing as the study and are serviced by a full bathroom while bedrooms three and four in the home’s east wing also have their own bathroom.
Situated just four doors down from a beautiful community park and an easy walk to St Bede’s Primary, the Canberra Grammar School, Red Hill Primary, Red Hill walking trails and the Red Hill shops, this lovely location brings a true neighbourhood feel to inner-south living.
FEATURES
• Comfortable family home in leafy Red Hill neighbourhood
• 911m2 block
• Convenience to Manuka, Kingston, and a variety of quality schools
• North-facing lounge and dining
• Large functional kitchen with three-seat breakfast bar and gas cooktop and overhead rangehood
• 2 updated bathrooms
• Ceiling fans to dining, living rooms and master bedroom
• Built-in wardrobes to all 4 bedrooms
• Bedroom 3 and 4 serviced by a separate bathroom
• Slate tiled study at front – easily converted back to a 5th bedroom
• Good sized laundry
• Master bedroom with reverse-cycle air-conditioning unit
• Mature gardens – easily maintainable
• Outdoor entertaining area
• In-ground saltwater swimming pool
• Hydronic heating
• Double garage
• Plenty of storage
Read MoreTimber floors anchoring the main living areas have rich appeal and when combined with a slow-combustion fireplace to the living room and the picture-window-framed greenery surrounding the vast alfresco space and saltwater pool beyond, provide a grounding sense of calm.
A study off the front entrance provides fabulous amenity but could easily be converted back to a fifth bedroom should the need arise. The master and bedroom two occupy the same wing as the study and are serviced by a full bathroom while bedrooms three and four in the home’s east wing also have their own bathroom.
Situated just four doors down from a beautiful community park and an easy walk to St Bede’s Primary, the Canberra Grammar School, Red Hill Primary, Red Hill walking trails and the Red Hill shops, this lovely location brings a true neighbourhood feel to inner-south living.
FEATURES
• Comfortable family home in leafy Red Hill neighbourhood
• 911m2 block
• Convenience to Manuka, Kingston, and a variety of quality schools
• North-facing lounge and dining
• Large functional kitchen with three-seat breakfast bar and gas cooktop and overhead rangehood
• 2 updated bathrooms
• Ceiling fans to dining, living rooms and master bedroom
• Built-in wardrobes to all 4 bedrooms
• Bedroom 3 and 4 serviced by a separate bathroom
• Slate tiled study at front – easily converted back to a 5th bedroom
• Good sized laundry
• Master bedroom with reverse-cycle air-conditioning unit
• Mature gardens – easily maintainable
• Outdoor entertaining area
• In-ground saltwater swimming pool
• Hydronic heating
• Double garage
• Plenty of storage
Inspect
Contact agent


