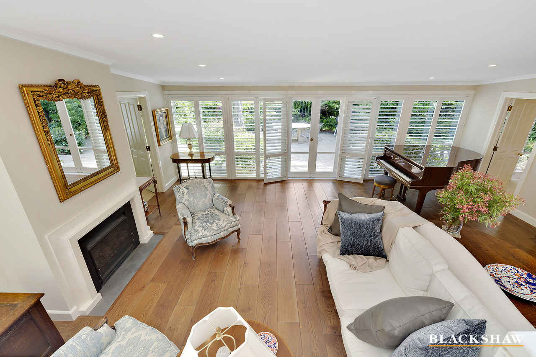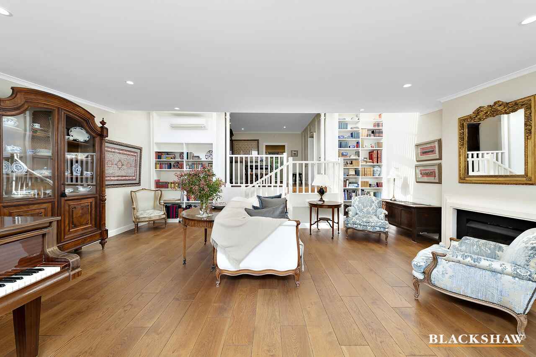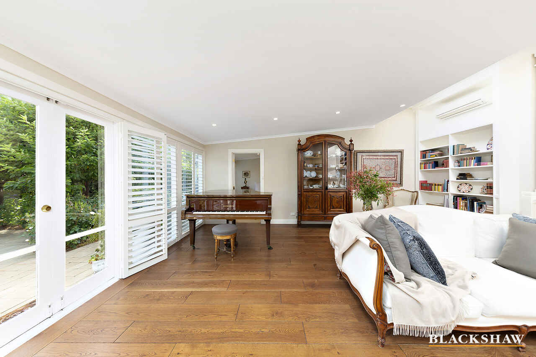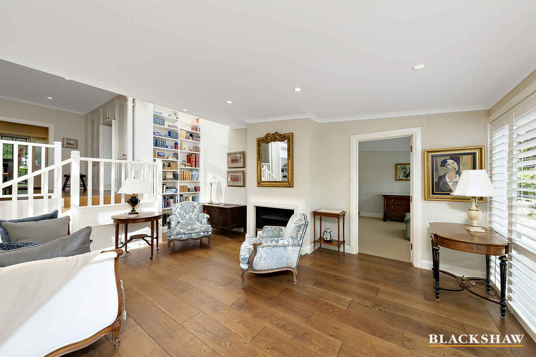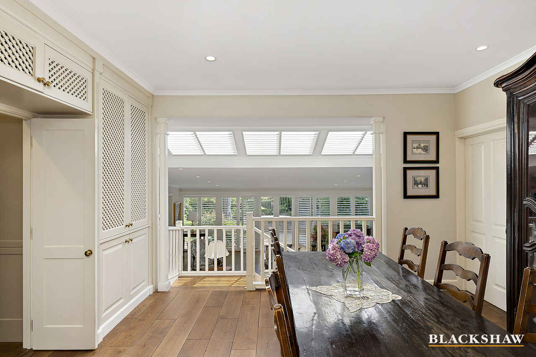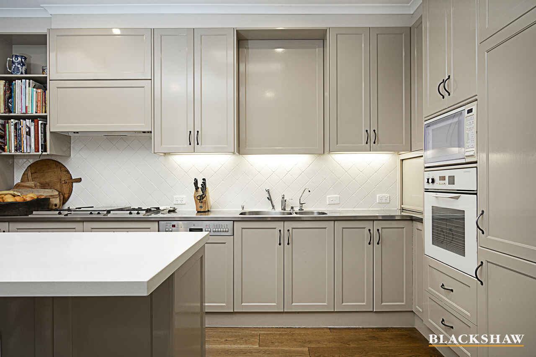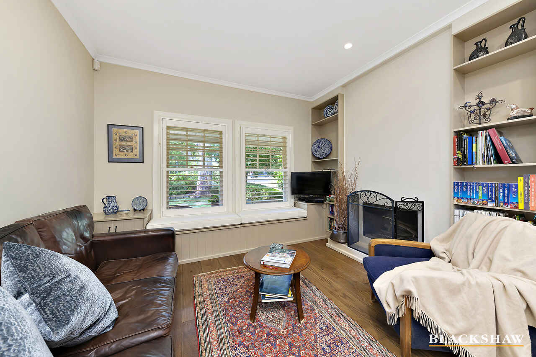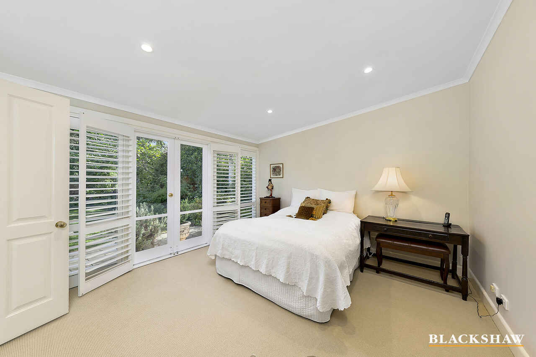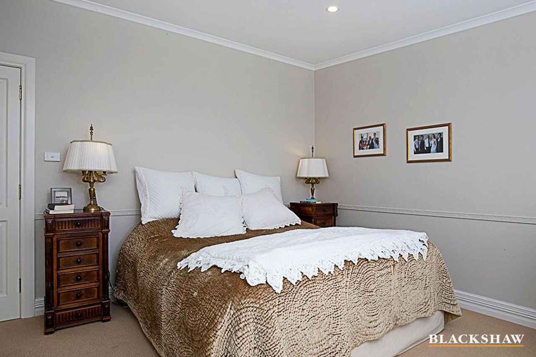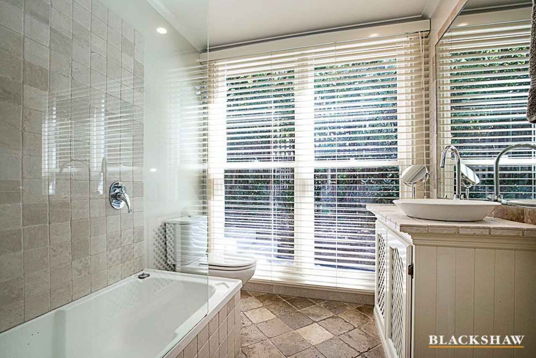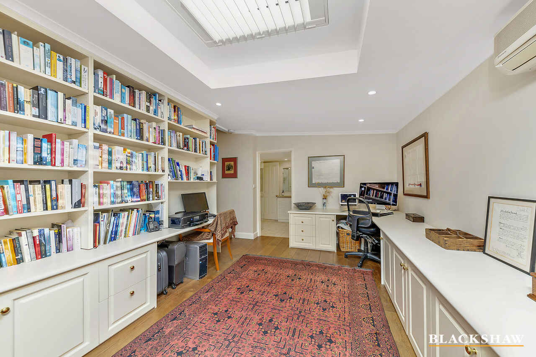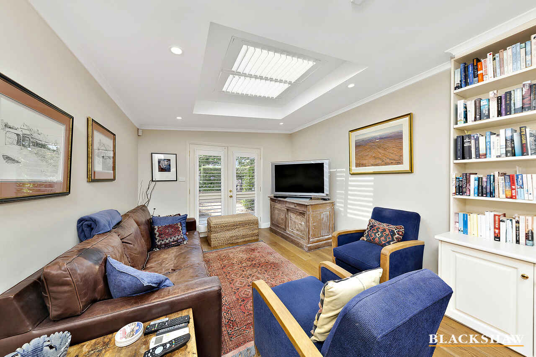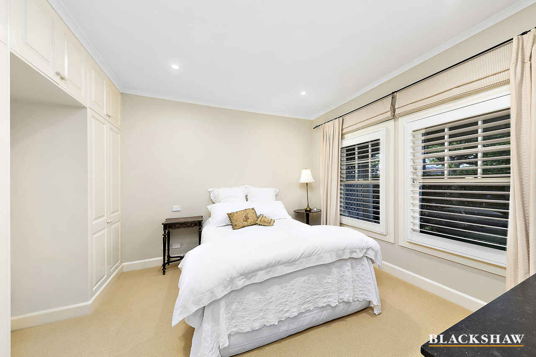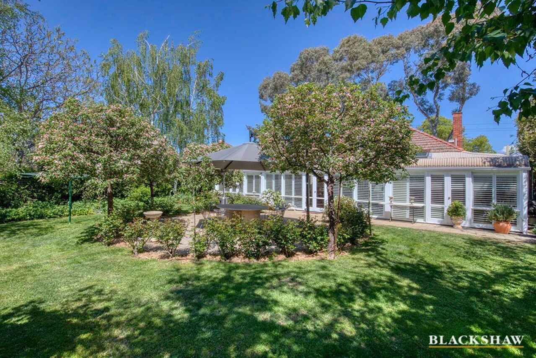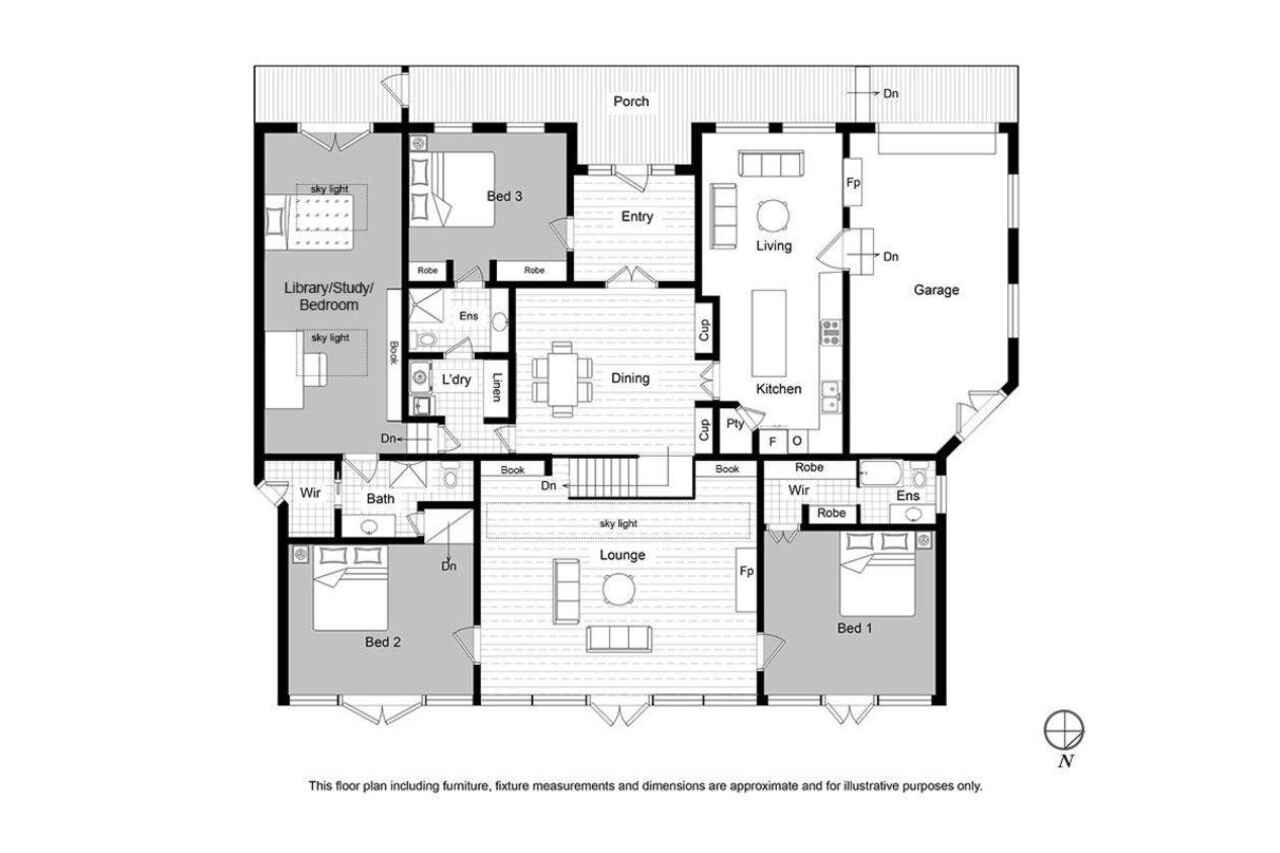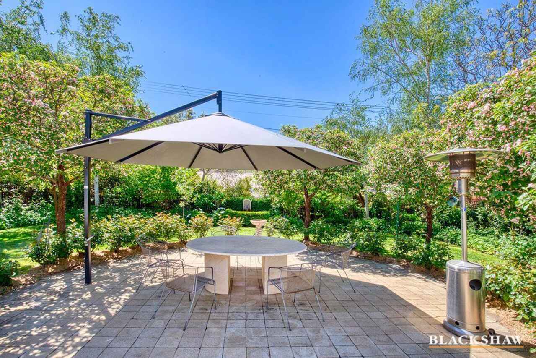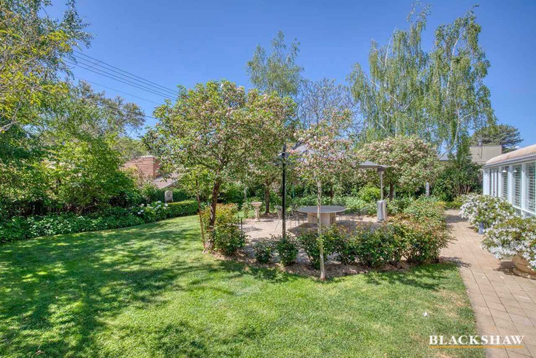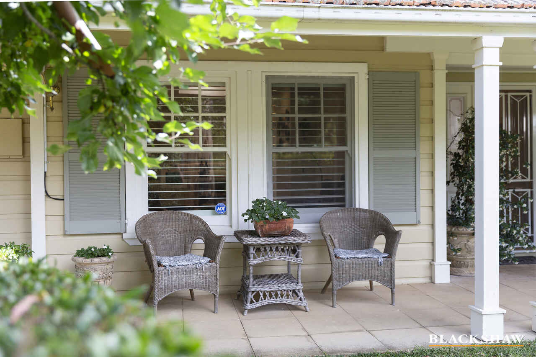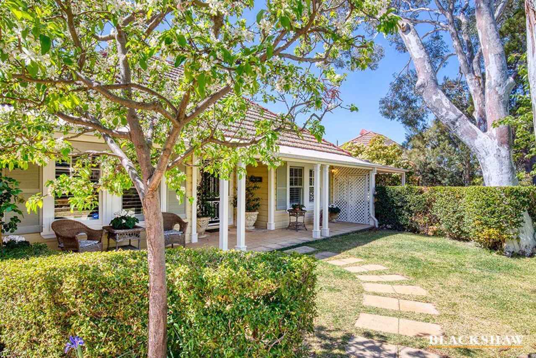French country flair
Sold
Location
13 Hooker Street
Yarralumla ACT 2600
Details
4
3
1
EER: 1.0
House
Sold
Land area: | 818 sqm (approx) |
Surrounded by mature trees and meticulously landscaped French-style gardens, located in a quiet street within walking distance to Lake Burley Griffin, 13 Hooker Street is a stunning single-level four-bedroom home.
This immaculate, spacious residence offers a versatile floorplan with plenty of internal and external living and entertaining options. The generous living areas are enhanced with elegant French provincial style features, comprised of plantation shutters throughout, skylights, two fireplaces, custom white joinery and built-in shelving. The use of the house's northern orientation allows for a serene indoor/outdoor flow through beautiful French doors, opening both bedrooms and living areas to the lush gardens surrounds. The elegant style carries through to the kitchen, at the heart of the home, tastefully dressed in neutral timber tones with quality appliances, stone benchtop, stainless steel and ample joinery overlooking the dining area.
Bedroom accommodation comprises of spacious bedrooms, all delivering space, light and beautiful outlooks. The two bedrooms at the rear of the house are equipped with walk-in robes and directly open onto the lush gardens through plantation shutters. At the front of the house are bedroom 3 and bedroom 4, which can double as a library/study, with built-in bookshelves and two skylights. Thoughtful design allows for two luxurious bathrooms and an ensuite.
The garden is truly a gem, with a beautiful paved, alfresco entertainment area and well-landscaped greenery all around. It is completely private and serene, with a water fountain adding to the relaxing feel.
This residence is generous in size, boasting 215m2 of living space in one of Canberra's most sought-after locations, within walking distance to Lake Burley Griffin and Yarralumla's village-like shops and cafes as well as highly regarded schools and public transport. Close proximity to the CBD and icons such as Government House, Royal Canberra Golf Course and the Parliamentary Triangle.
• Three bedroom home with a large study room/bed4
• Two ensuites and one main bathroom
• Beautiful plantation shutters throughout
• Light-filled through floor to ceiling windows and skylights
• Versatile floorplan with many living areas options
• Stylish kitchen with European appliances and integrated dishwasher, fridge and freezer
• Elegant custom joinery in the main living area and throughout the home
• French oak flooring
• Private and well-landscaped gardens at the rear with alfresco paved entertainment area and water fountain
• Covered front veranda overlooking grassed area
• Inground watering system
• Beautiful leafy outlooks of the gardens throughout
• Linen cupboards and plenty of storage space
• Electric split system heating and cooling
• Two fireplaces
• Lock-up garage with additional storage
• Alarm system
Block: 23
Section: 63
Block size: 818m2
Rates: $7,085 per annum approx
Land tax: $11,956 per annum approx
Read MoreThis immaculate, spacious residence offers a versatile floorplan with plenty of internal and external living and entertaining options. The generous living areas are enhanced with elegant French provincial style features, comprised of plantation shutters throughout, skylights, two fireplaces, custom white joinery and built-in shelving. The use of the house's northern orientation allows for a serene indoor/outdoor flow through beautiful French doors, opening both bedrooms and living areas to the lush gardens surrounds. The elegant style carries through to the kitchen, at the heart of the home, tastefully dressed in neutral timber tones with quality appliances, stone benchtop, stainless steel and ample joinery overlooking the dining area.
Bedroom accommodation comprises of spacious bedrooms, all delivering space, light and beautiful outlooks. The two bedrooms at the rear of the house are equipped with walk-in robes and directly open onto the lush gardens through plantation shutters. At the front of the house are bedroom 3 and bedroom 4, which can double as a library/study, with built-in bookshelves and two skylights. Thoughtful design allows for two luxurious bathrooms and an ensuite.
The garden is truly a gem, with a beautiful paved, alfresco entertainment area and well-landscaped greenery all around. It is completely private and serene, with a water fountain adding to the relaxing feel.
This residence is generous in size, boasting 215m2 of living space in one of Canberra's most sought-after locations, within walking distance to Lake Burley Griffin and Yarralumla's village-like shops and cafes as well as highly regarded schools and public transport. Close proximity to the CBD and icons such as Government House, Royal Canberra Golf Course and the Parliamentary Triangle.
• Three bedroom home with a large study room/bed4
• Two ensuites and one main bathroom
• Beautiful plantation shutters throughout
• Light-filled through floor to ceiling windows and skylights
• Versatile floorplan with many living areas options
• Stylish kitchen with European appliances and integrated dishwasher, fridge and freezer
• Elegant custom joinery in the main living area and throughout the home
• French oak flooring
• Private and well-landscaped gardens at the rear with alfresco paved entertainment area and water fountain
• Covered front veranda overlooking grassed area
• Inground watering system
• Beautiful leafy outlooks of the gardens throughout
• Linen cupboards and plenty of storage space
• Electric split system heating and cooling
• Two fireplaces
• Lock-up garage with additional storage
• Alarm system
Block: 23
Section: 63
Block size: 818m2
Rates: $7,085 per annum approx
Land tax: $11,956 per annum approx
Inspect
Contact agent
Listing agents
Surrounded by mature trees and meticulously landscaped French-style gardens, located in a quiet street within walking distance to Lake Burley Griffin, 13 Hooker Street is a stunning single-level four-bedroom home.
This immaculate, spacious residence offers a versatile floorplan with plenty of internal and external living and entertaining options. The generous living areas are enhanced with elegant French provincial style features, comprised of plantation shutters throughout, skylights, two fireplaces, custom white joinery and built-in shelving. The use of the house's northern orientation allows for a serene indoor/outdoor flow through beautiful French doors, opening both bedrooms and living areas to the lush gardens surrounds. The elegant style carries through to the kitchen, at the heart of the home, tastefully dressed in neutral timber tones with quality appliances, stone benchtop, stainless steel and ample joinery overlooking the dining area.
Bedroom accommodation comprises of spacious bedrooms, all delivering space, light and beautiful outlooks. The two bedrooms at the rear of the house are equipped with walk-in robes and directly open onto the lush gardens through plantation shutters. At the front of the house are bedroom 3 and bedroom 4, which can double as a library/study, with built-in bookshelves and two skylights. Thoughtful design allows for two luxurious bathrooms and an ensuite.
The garden is truly a gem, with a beautiful paved, alfresco entertainment area and well-landscaped greenery all around. It is completely private and serene, with a water fountain adding to the relaxing feel.
This residence is generous in size, boasting 215m2 of living space in one of Canberra's most sought-after locations, within walking distance to Lake Burley Griffin and Yarralumla's village-like shops and cafes as well as highly regarded schools and public transport. Close proximity to the CBD and icons such as Government House, Royal Canberra Golf Course and the Parliamentary Triangle.
• Three bedroom home with a large study room/bed4
• Two ensuites and one main bathroom
• Beautiful plantation shutters throughout
• Light-filled through floor to ceiling windows and skylights
• Versatile floorplan with many living areas options
• Stylish kitchen with European appliances and integrated dishwasher, fridge and freezer
• Elegant custom joinery in the main living area and throughout the home
• French oak flooring
• Private and well-landscaped gardens at the rear with alfresco paved entertainment area and water fountain
• Covered front veranda overlooking grassed area
• Inground watering system
• Beautiful leafy outlooks of the gardens throughout
• Linen cupboards and plenty of storage space
• Electric split system heating and cooling
• Two fireplaces
• Lock-up garage with additional storage
• Alarm system
Block: 23
Section: 63
Block size: 818m2
Rates: $7,085 per annum approx
Land tax: $11,956 per annum approx
Read MoreThis immaculate, spacious residence offers a versatile floorplan with plenty of internal and external living and entertaining options. The generous living areas are enhanced with elegant French provincial style features, comprised of plantation shutters throughout, skylights, two fireplaces, custom white joinery and built-in shelving. The use of the house's northern orientation allows for a serene indoor/outdoor flow through beautiful French doors, opening both bedrooms and living areas to the lush gardens surrounds. The elegant style carries through to the kitchen, at the heart of the home, tastefully dressed in neutral timber tones with quality appliances, stone benchtop, stainless steel and ample joinery overlooking the dining area.
Bedroom accommodation comprises of spacious bedrooms, all delivering space, light and beautiful outlooks. The two bedrooms at the rear of the house are equipped with walk-in robes and directly open onto the lush gardens through plantation shutters. At the front of the house are bedroom 3 and bedroom 4, which can double as a library/study, with built-in bookshelves and two skylights. Thoughtful design allows for two luxurious bathrooms and an ensuite.
The garden is truly a gem, with a beautiful paved, alfresco entertainment area and well-landscaped greenery all around. It is completely private and serene, with a water fountain adding to the relaxing feel.
This residence is generous in size, boasting 215m2 of living space in one of Canberra's most sought-after locations, within walking distance to Lake Burley Griffin and Yarralumla's village-like shops and cafes as well as highly regarded schools and public transport. Close proximity to the CBD and icons such as Government House, Royal Canberra Golf Course and the Parliamentary Triangle.
• Three bedroom home with a large study room/bed4
• Two ensuites and one main bathroom
• Beautiful plantation shutters throughout
• Light-filled through floor to ceiling windows and skylights
• Versatile floorplan with many living areas options
• Stylish kitchen with European appliances and integrated dishwasher, fridge and freezer
• Elegant custom joinery in the main living area and throughout the home
• French oak flooring
• Private and well-landscaped gardens at the rear with alfresco paved entertainment area and water fountain
• Covered front veranda overlooking grassed area
• Inground watering system
• Beautiful leafy outlooks of the gardens throughout
• Linen cupboards and plenty of storage space
• Electric split system heating and cooling
• Two fireplaces
• Lock-up garage with additional storage
• Alarm system
Block: 23
Section: 63
Block size: 818m2
Rates: $7,085 per annum approx
Land tax: $11,956 per annum approx
Location
13 Hooker Street
Yarralumla ACT 2600
Details
4
3
1
EER: 1.0
House
Sold
Land area: | 818 sqm (approx) |
Surrounded by mature trees and meticulously landscaped French-style gardens, located in a quiet street within walking distance to Lake Burley Griffin, 13 Hooker Street is a stunning single-level four-bedroom home.
This immaculate, spacious residence offers a versatile floorplan with plenty of internal and external living and entertaining options. The generous living areas are enhanced with elegant French provincial style features, comprised of plantation shutters throughout, skylights, two fireplaces, custom white joinery and built-in shelving. The use of the house's northern orientation allows for a serene indoor/outdoor flow through beautiful French doors, opening both bedrooms and living areas to the lush gardens surrounds. The elegant style carries through to the kitchen, at the heart of the home, tastefully dressed in neutral timber tones with quality appliances, stone benchtop, stainless steel and ample joinery overlooking the dining area.
Bedroom accommodation comprises of spacious bedrooms, all delivering space, light and beautiful outlooks. The two bedrooms at the rear of the house are equipped with walk-in robes and directly open onto the lush gardens through plantation shutters. At the front of the house are bedroom 3 and bedroom 4, which can double as a library/study, with built-in bookshelves and two skylights. Thoughtful design allows for two luxurious bathrooms and an ensuite.
The garden is truly a gem, with a beautiful paved, alfresco entertainment area and well-landscaped greenery all around. It is completely private and serene, with a water fountain adding to the relaxing feel.
This residence is generous in size, boasting 215m2 of living space in one of Canberra's most sought-after locations, within walking distance to Lake Burley Griffin and Yarralumla's village-like shops and cafes as well as highly regarded schools and public transport. Close proximity to the CBD and icons such as Government House, Royal Canberra Golf Course and the Parliamentary Triangle.
• Three bedroom home with a large study room/bed4
• Two ensuites and one main bathroom
• Beautiful plantation shutters throughout
• Light-filled through floor to ceiling windows and skylights
• Versatile floorplan with many living areas options
• Stylish kitchen with European appliances and integrated dishwasher, fridge and freezer
• Elegant custom joinery in the main living area and throughout the home
• French oak flooring
• Private and well-landscaped gardens at the rear with alfresco paved entertainment area and water fountain
• Covered front veranda overlooking grassed area
• Inground watering system
• Beautiful leafy outlooks of the gardens throughout
• Linen cupboards and plenty of storage space
• Electric split system heating and cooling
• Two fireplaces
• Lock-up garage with additional storage
• Alarm system
Block: 23
Section: 63
Block size: 818m2
Rates: $7,085 per annum approx
Land tax: $11,956 per annum approx
Read MoreThis immaculate, spacious residence offers a versatile floorplan with plenty of internal and external living and entertaining options. The generous living areas are enhanced with elegant French provincial style features, comprised of plantation shutters throughout, skylights, two fireplaces, custom white joinery and built-in shelving. The use of the house's northern orientation allows for a serene indoor/outdoor flow through beautiful French doors, opening both bedrooms and living areas to the lush gardens surrounds. The elegant style carries through to the kitchen, at the heart of the home, tastefully dressed in neutral timber tones with quality appliances, stone benchtop, stainless steel and ample joinery overlooking the dining area.
Bedroom accommodation comprises of spacious bedrooms, all delivering space, light and beautiful outlooks. The two bedrooms at the rear of the house are equipped with walk-in robes and directly open onto the lush gardens through plantation shutters. At the front of the house are bedroom 3 and bedroom 4, which can double as a library/study, with built-in bookshelves and two skylights. Thoughtful design allows for two luxurious bathrooms and an ensuite.
The garden is truly a gem, with a beautiful paved, alfresco entertainment area and well-landscaped greenery all around. It is completely private and serene, with a water fountain adding to the relaxing feel.
This residence is generous in size, boasting 215m2 of living space in one of Canberra's most sought-after locations, within walking distance to Lake Burley Griffin and Yarralumla's village-like shops and cafes as well as highly regarded schools and public transport. Close proximity to the CBD and icons such as Government House, Royal Canberra Golf Course and the Parliamentary Triangle.
• Three bedroom home with a large study room/bed4
• Two ensuites and one main bathroom
• Beautiful plantation shutters throughout
• Light-filled through floor to ceiling windows and skylights
• Versatile floorplan with many living areas options
• Stylish kitchen with European appliances and integrated dishwasher, fridge and freezer
• Elegant custom joinery in the main living area and throughout the home
• French oak flooring
• Private and well-landscaped gardens at the rear with alfresco paved entertainment area and water fountain
• Covered front veranda overlooking grassed area
• Inground watering system
• Beautiful leafy outlooks of the gardens throughout
• Linen cupboards and plenty of storage space
• Electric split system heating and cooling
• Two fireplaces
• Lock-up garage with additional storage
• Alarm system
Block: 23
Section: 63
Block size: 818m2
Rates: $7,085 per annum approx
Land tax: $11,956 per annum approx
Inspect
Contact agent


