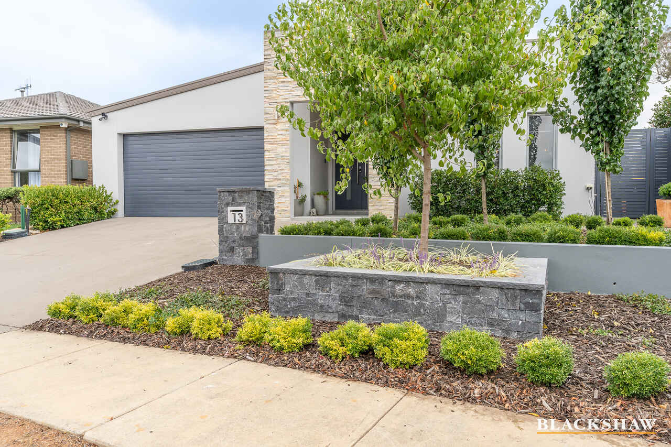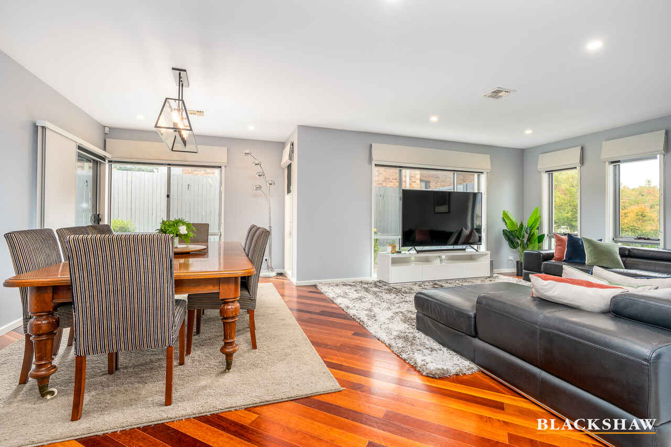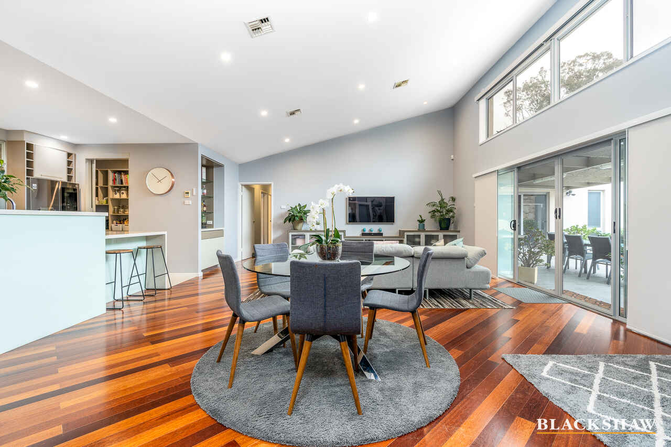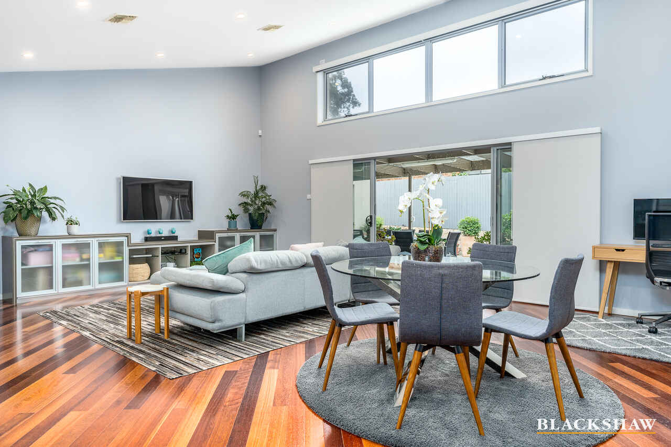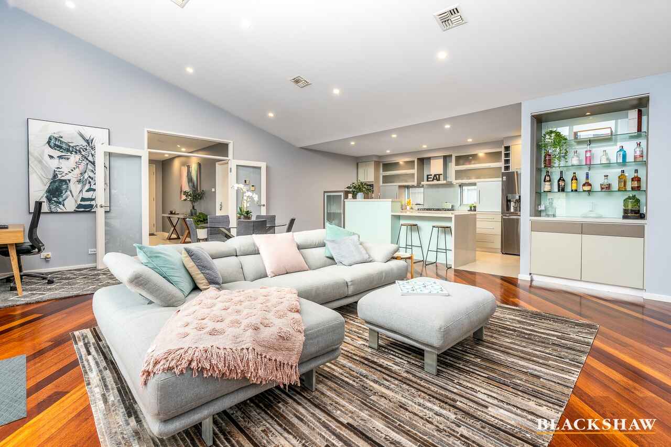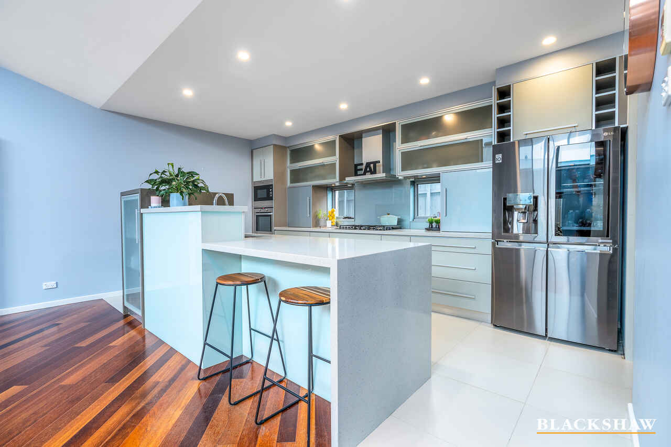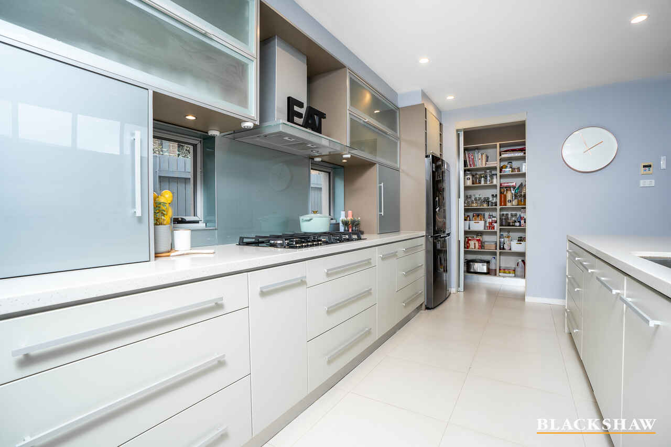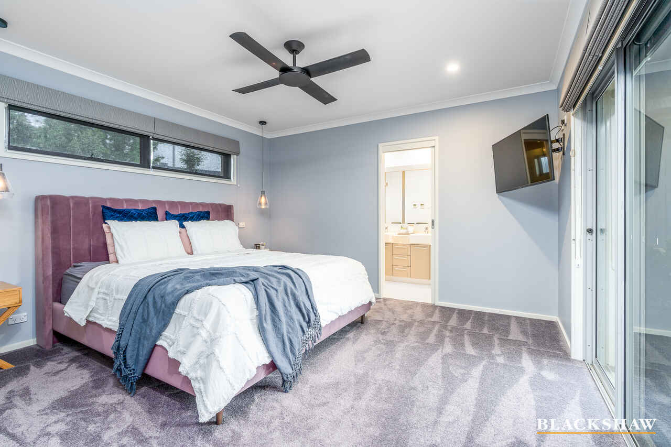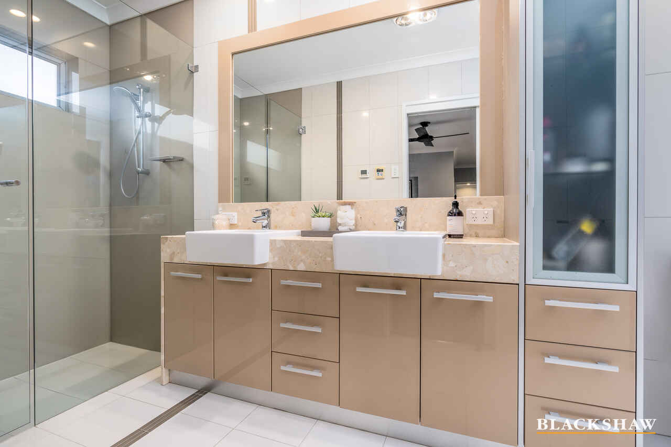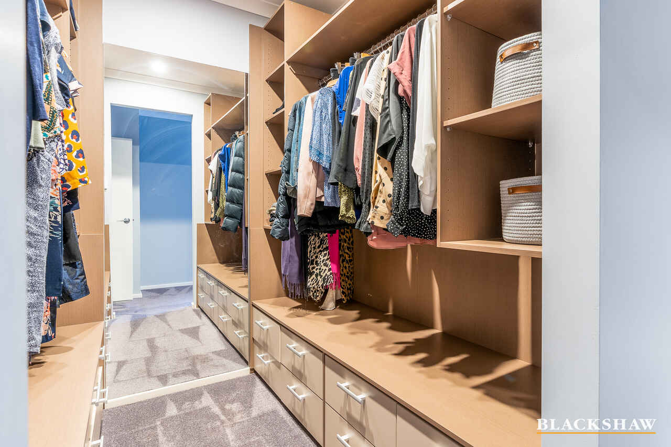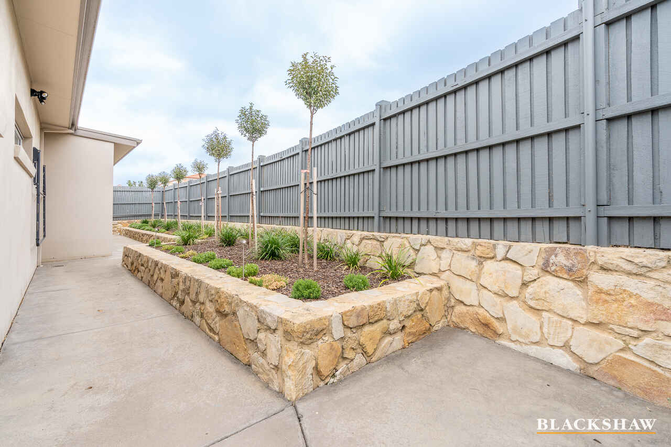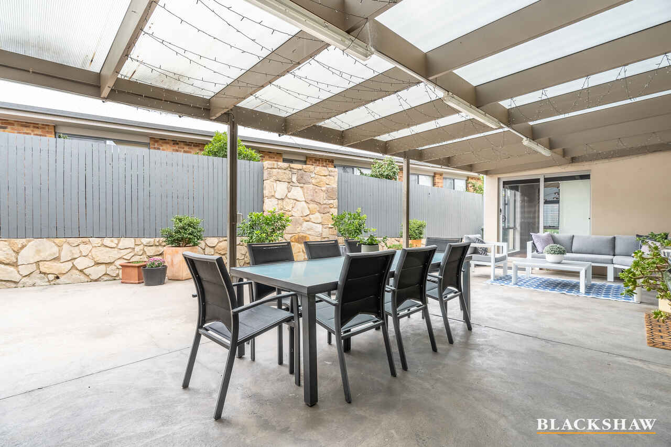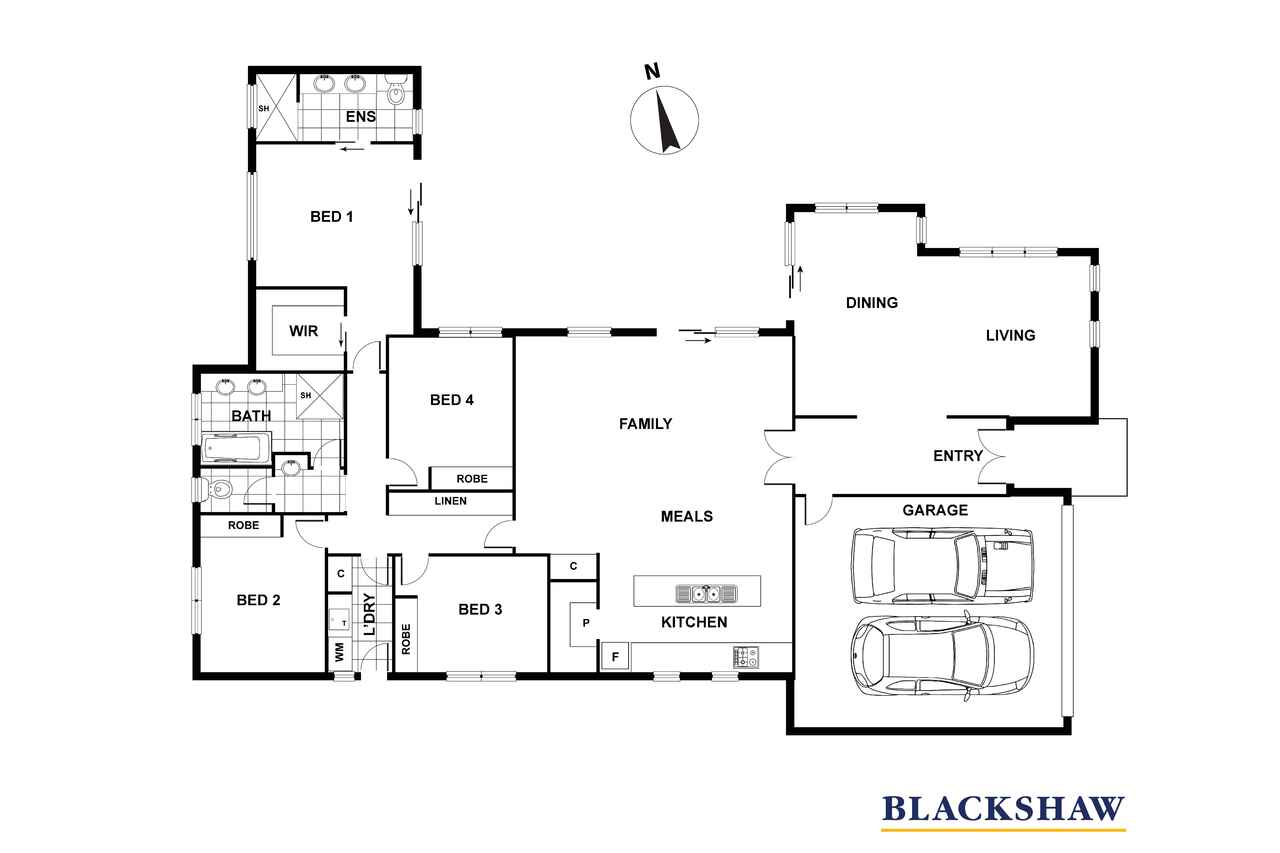Stylish and spacious family home with endless must-have features
Sold
Location
13 Kalianna Street
Harrison ACT 2914
Details
4
2
2
EER: 5.5
House
Auction Saturday, 24 Apr 11:00 AM On site
This could be the ultimate family home you've been dreaming of. Designed to delight, every inch of this remarkable residence exudes contemporary charm from the open-plan living space and soaring pitched ceilings to the gleaming timber floors, outdoor entertaining area and long list of must-have modern features.
There is a formal dining and living room set just off the entry with access to the rear yard while the heart of the home is the open kitchen, meals and family room. Here, you can whip up a delicious drink in the built-in wine bar with stone benchtops or move into the gourmet kitchen with high-end AEG and Bosch appliances plus an island and a walk-in pantry.
Glass sliding doors retract to create a seamless connection to the covered entertaining area with views over the low-maintenance landscaped gardens and backyard.
All four bedrooms are nestled towards the rear of the home including the large master suite with a walk-in robe, external access and an ensuite with double basins, in-floor heating and an oversized shower. Ceiling fans have been installed in all four bedrooms including the three guest rooms with built-in robes and easy access to the main bathroom with a separate bath, shower and toilet.
The long list of features is truly impressive and must be seen to be believed. There's a Samsung keypad control panel to the front door, space for a study, ducted gas heating and electric cooling throughout with separate zones for the living and bedrooms, an alarm system, LED lights and a host of updates. You can leave the car in the double garage and walk to nearby parks, bus stops and light rail while schools and the Gungahlin town centre are only moments away.
Block Size: 575m2 (approx.)
Living Area: 232m2 (approx.)
Garage: 47.3m2 (approx.)
Rates: $738.50pq (approx.)
Read MoreThere is a formal dining and living room set just off the entry with access to the rear yard while the heart of the home is the open kitchen, meals and family room. Here, you can whip up a delicious drink in the built-in wine bar with stone benchtops or move into the gourmet kitchen with high-end AEG and Bosch appliances plus an island and a walk-in pantry.
Glass sliding doors retract to create a seamless connection to the covered entertaining area with views over the low-maintenance landscaped gardens and backyard.
All four bedrooms are nestled towards the rear of the home including the large master suite with a walk-in robe, external access and an ensuite with double basins, in-floor heating and an oversized shower. Ceiling fans have been installed in all four bedrooms including the three guest rooms with built-in robes and easy access to the main bathroom with a separate bath, shower and toilet.
The long list of features is truly impressive and must be seen to be believed. There's a Samsung keypad control panel to the front door, space for a study, ducted gas heating and electric cooling throughout with separate zones for the living and bedrooms, an alarm system, LED lights and a host of updates. You can leave the car in the double garage and walk to nearby parks, bus stops and light rail while schools and the Gungahlin town centre are only moments away.
Block Size: 575m2 (approx.)
Living Area: 232m2 (approx.)
Garage: 47.3m2 (approx.)
Rates: $738.50pq (approx.)
Inspect
Contact agent
Listing agent
This could be the ultimate family home you've been dreaming of. Designed to delight, every inch of this remarkable residence exudes contemporary charm from the open-plan living space and soaring pitched ceilings to the gleaming timber floors, outdoor entertaining area and long list of must-have modern features.
There is a formal dining and living room set just off the entry with access to the rear yard while the heart of the home is the open kitchen, meals and family room. Here, you can whip up a delicious drink in the built-in wine bar with stone benchtops or move into the gourmet kitchen with high-end AEG and Bosch appliances plus an island and a walk-in pantry.
Glass sliding doors retract to create a seamless connection to the covered entertaining area with views over the low-maintenance landscaped gardens and backyard.
All four bedrooms are nestled towards the rear of the home including the large master suite with a walk-in robe, external access and an ensuite with double basins, in-floor heating and an oversized shower. Ceiling fans have been installed in all four bedrooms including the three guest rooms with built-in robes and easy access to the main bathroom with a separate bath, shower and toilet.
The long list of features is truly impressive and must be seen to be believed. There's a Samsung keypad control panel to the front door, space for a study, ducted gas heating and electric cooling throughout with separate zones for the living and bedrooms, an alarm system, LED lights and a host of updates. You can leave the car in the double garage and walk to nearby parks, bus stops and light rail while schools and the Gungahlin town centre are only moments away.
Block Size: 575m2 (approx.)
Living Area: 232m2 (approx.)
Garage: 47.3m2 (approx.)
Rates: $738.50pq (approx.)
Read MoreThere is a formal dining and living room set just off the entry with access to the rear yard while the heart of the home is the open kitchen, meals and family room. Here, you can whip up a delicious drink in the built-in wine bar with stone benchtops or move into the gourmet kitchen with high-end AEG and Bosch appliances plus an island and a walk-in pantry.
Glass sliding doors retract to create a seamless connection to the covered entertaining area with views over the low-maintenance landscaped gardens and backyard.
All four bedrooms are nestled towards the rear of the home including the large master suite with a walk-in robe, external access and an ensuite with double basins, in-floor heating and an oversized shower. Ceiling fans have been installed in all four bedrooms including the three guest rooms with built-in robes and easy access to the main bathroom with a separate bath, shower and toilet.
The long list of features is truly impressive and must be seen to be believed. There's a Samsung keypad control panel to the front door, space for a study, ducted gas heating and electric cooling throughout with separate zones for the living and bedrooms, an alarm system, LED lights and a host of updates. You can leave the car in the double garage and walk to nearby parks, bus stops and light rail while schools and the Gungahlin town centre are only moments away.
Block Size: 575m2 (approx.)
Living Area: 232m2 (approx.)
Garage: 47.3m2 (approx.)
Rates: $738.50pq (approx.)

Location
13 Kalianna Street
Harrison ACT 2914
Details
4
2
2
EER: 5.5
House
Auction Saturday, 24 Apr 11:00 AM On site
This could be the ultimate family home you've been dreaming of. Designed to delight, every inch of this remarkable residence exudes contemporary charm from the open-plan living space and soaring pitched ceilings to the gleaming timber floors, outdoor entertaining area and long list of must-have modern features.
There is a formal dining and living room set just off the entry with access to the rear yard while the heart of the home is the open kitchen, meals and family room. Here, you can whip up a delicious drink in the built-in wine bar with stone benchtops or move into the gourmet kitchen with high-end AEG and Bosch appliances plus an island and a walk-in pantry.
Glass sliding doors retract to create a seamless connection to the covered entertaining area with views over the low-maintenance landscaped gardens and backyard.
All four bedrooms are nestled towards the rear of the home including the large master suite with a walk-in robe, external access and an ensuite with double basins, in-floor heating and an oversized shower. Ceiling fans have been installed in all four bedrooms including the three guest rooms with built-in robes and easy access to the main bathroom with a separate bath, shower and toilet.
The long list of features is truly impressive and must be seen to be believed. There's a Samsung keypad control panel to the front door, space for a study, ducted gas heating and electric cooling throughout with separate zones for the living and bedrooms, an alarm system, LED lights and a host of updates. You can leave the car in the double garage and walk to nearby parks, bus stops and light rail while schools and the Gungahlin town centre are only moments away.
Block Size: 575m2 (approx.)
Living Area: 232m2 (approx.)
Garage: 47.3m2 (approx.)
Rates: $738.50pq (approx.)
Read MoreThere is a formal dining and living room set just off the entry with access to the rear yard while the heart of the home is the open kitchen, meals and family room. Here, you can whip up a delicious drink in the built-in wine bar with stone benchtops or move into the gourmet kitchen with high-end AEG and Bosch appliances plus an island and a walk-in pantry.
Glass sliding doors retract to create a seamless connection to the covered entertaining area with views over the low-maintenance landscaped gardens and backyard.
All four bedrooms are nestled towards the rear of the home including the large master suite with a walk-in robe, external access and an ensuite with double basins, in-floor heating and an oversized shower. Ceiling fans have been installed in all four bedrooms including the three guest rooms with built-in robes and easy access to the main bathroom with a separate bath, shower and toilet.
The long list of features is truly impressive and must be seen to be believed. There's a Samsung keypad control panel to the front door, space for a study, ducted gas heating and electric cooling throughout with separate zones for the living and bedrooms, an alarm system, LED lights and a host of updates. You can leave the car in the double garage and walk to nearby parks, bus stops and light rail while schools and the Gungahlin town centre are only moments away.
Block Size: 575m2 (approx.)
Living Area: 232m2 (approx.)
Garage: 47.3m2 (approx.)
Rates: $738.50pq (approx.)
Inspect
Contact agent


