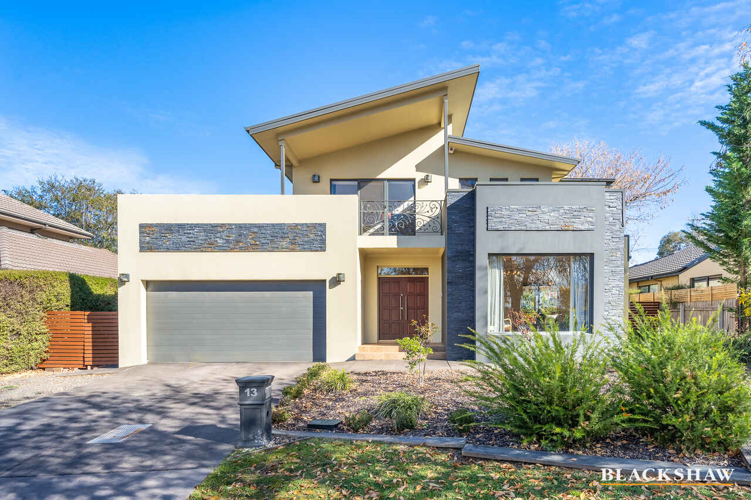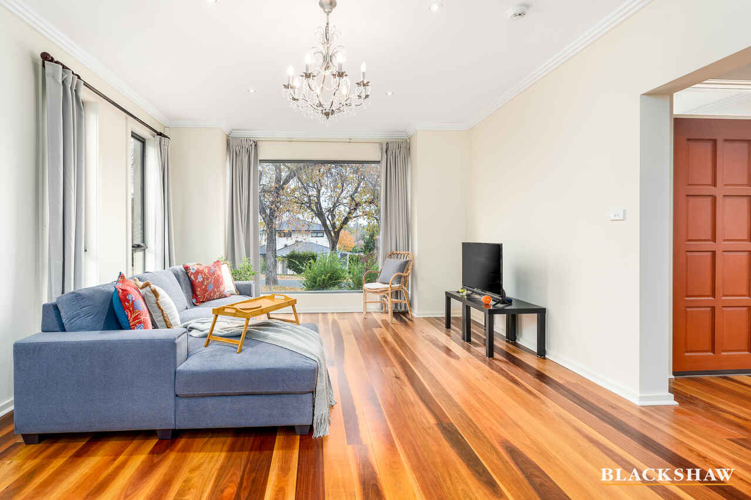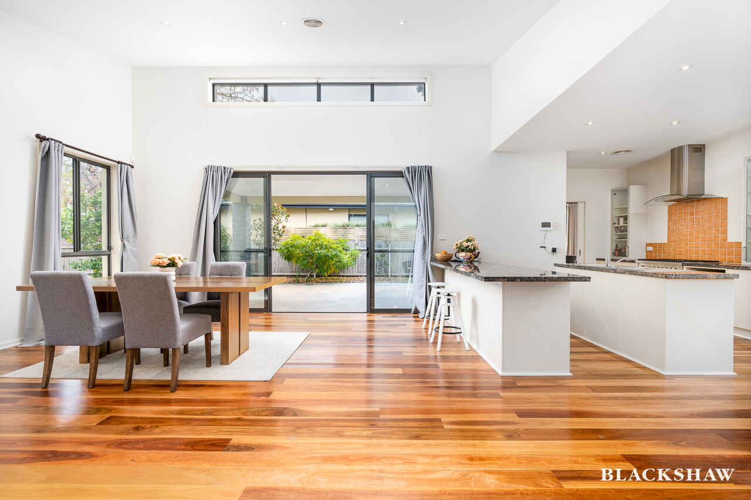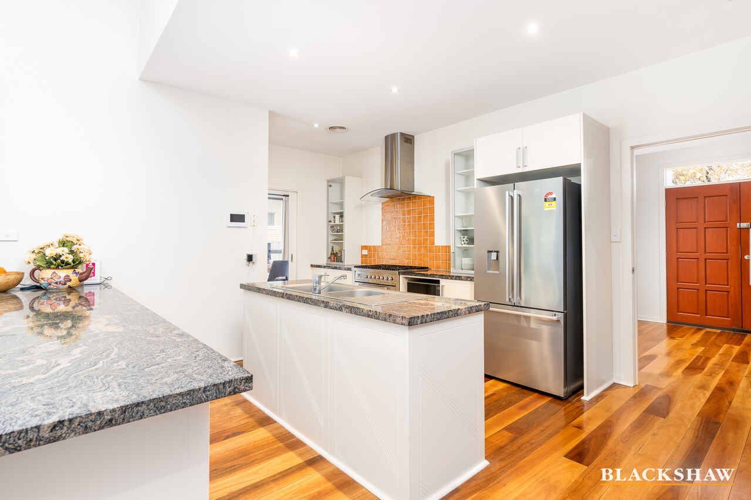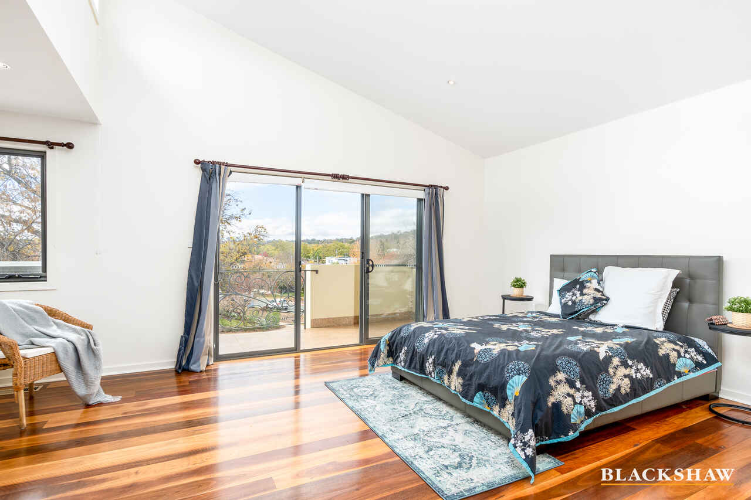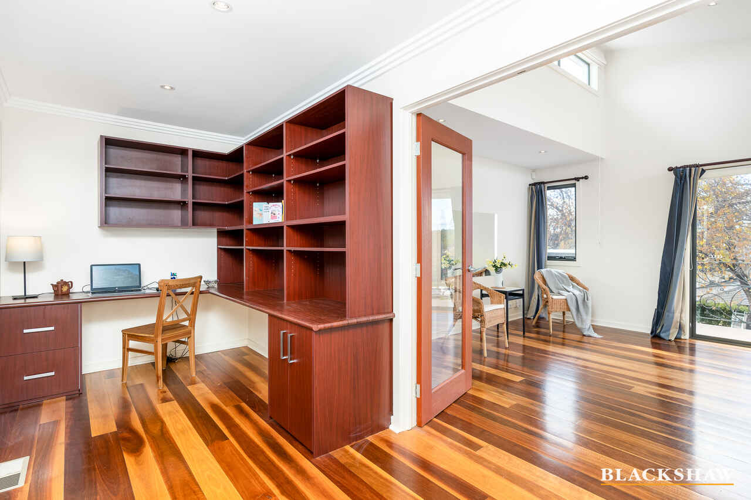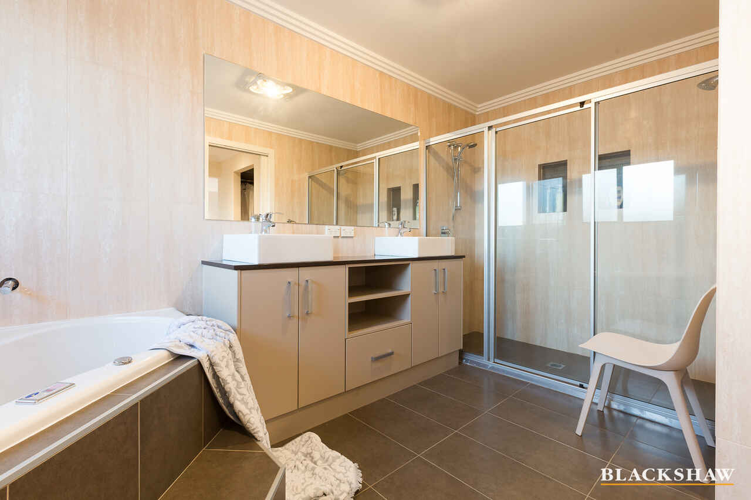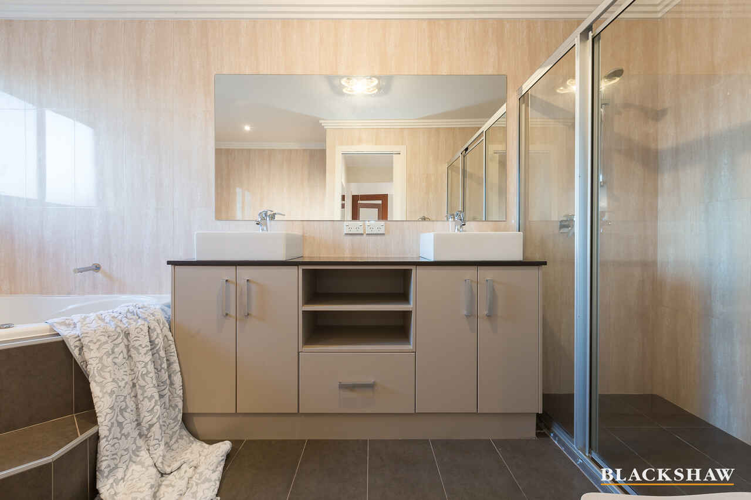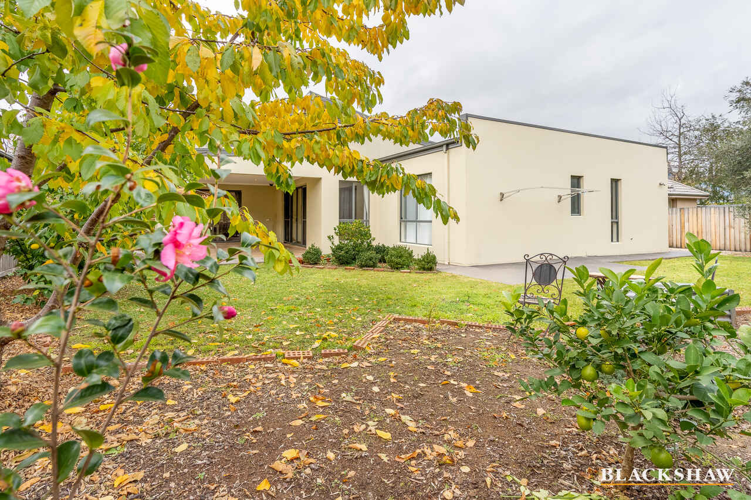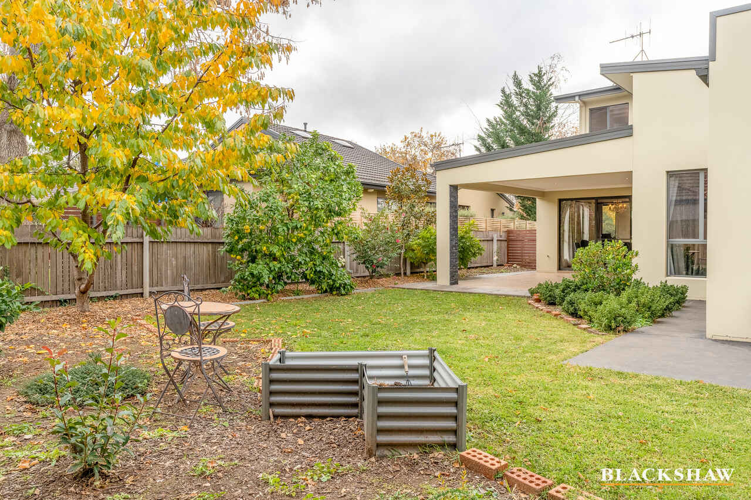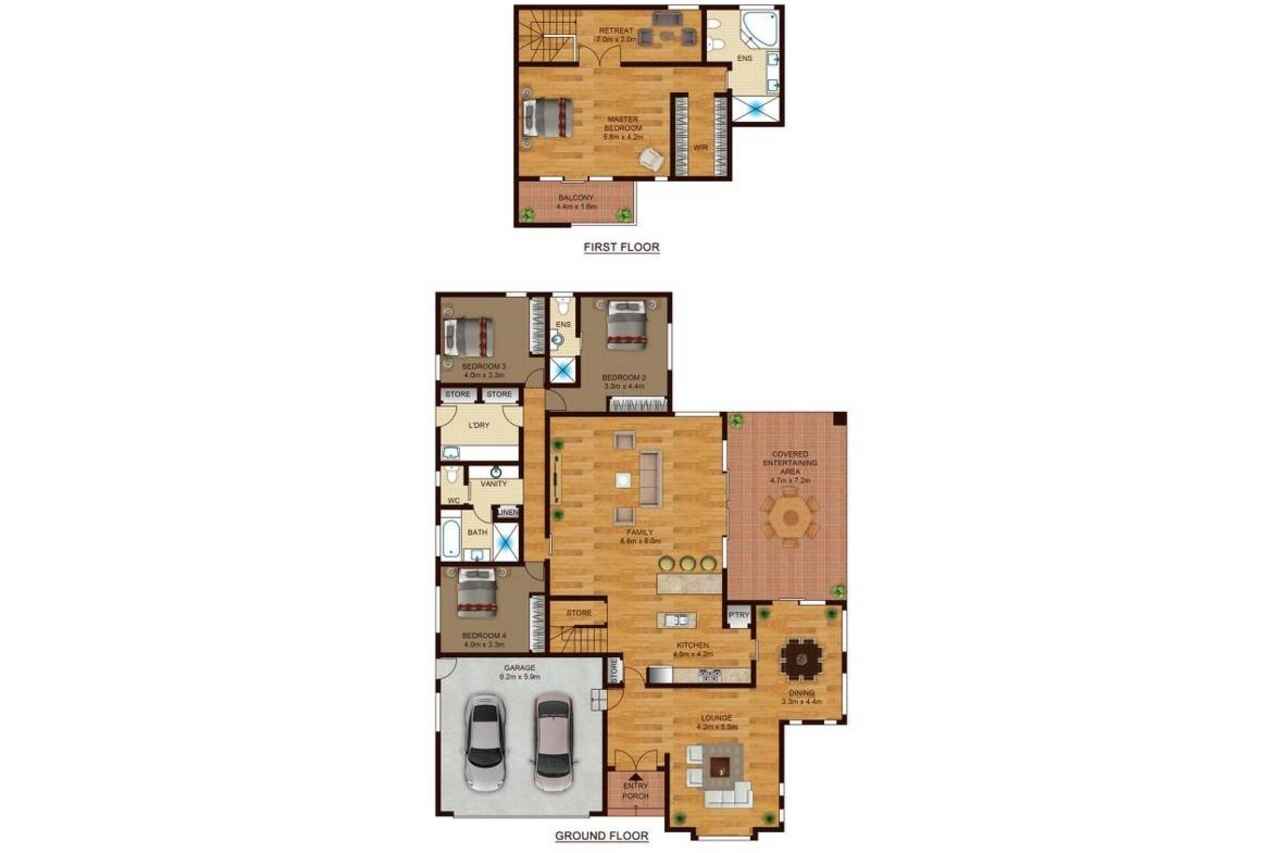Exceptional Family Living in Leafy Deakin
Sold
Location
13 Newdegate Street
Deakin ACT 2600
Details
4
3
2
EER: 4.0
House
Auction Saturday, 13 Jun 10:00 AM On site
Land area: | 734 sqm (approx) |
Building size: | 341 sqm (approx) |
Please note: the location of this auction will be on-site at 13 Newdegate Street Deakin. Social distancing restrictions dictate that only registered bidders attend in person please. For those wishing to view the auction online, a live-stream is available through the AuctionNow platform; https://auctionnow.com.au/properties/61360#/
This family home is located along an idyllic tree-lined street in the popular established area of Deakin; close to many local Inner South amenities including a small walk to the local Deakin shops, gym, cafés and restaurants.
Generous in size and offering a versatile family lifestyle; the home is spread over two levels – an ideal design for the growing family with a practical layout and generous living spaces. The home has a vibrant, light and airy feel with a neutral décor and polished timber floors throughout most of the home.
Central to the home is an open plan sunny family living area with adjoining spacious kitchen with walk in pantry and ample storage space. An alfresco area connects to the heart of the home via double sliding doors; this welcoming area provides the perfect space for family and friends to relax and gather. The spacious rear yard has plenty of room for the kids and is low maintenance.
The separate formal/dining area is adjacent to the kitchen and provides plenty of room for entertaining whilst enjoying the northerly sun.
All four spacious bedrooms have built in robes and the second bedroom has an ensuite. The segregated master suite enjoys the entire upper level with study/office nook, walk-in-wardrobe, ensuite bathroom and terrace with lovely views to Red Hill.
Positioned well the home is just a short walk to the conveniently located Deakin shops and a short drive to Manuka and many of Canberra's reputable schools, as well as various icons and transport links to the CBD and beyond.
This is an exciting opportunity to secure a beautiful family home in a prized locale with numerous lifestyle benefits and qualities that offer long-term appeal.
Features:
• Built November 2008
• Four bedrooms with three bathrooms (two ensuites)
• Covered alfresco
• Spotted gum floorboards throughout
• New carpets in the downstairs bedrooms
• Ducted reverse cycle air conditioning (4 zones)
• Ducted vacuum system throughout
• Gas cooktop with ducted out rangehood
• Kitchen with ample bench space and walk in pantry
• Security intercom
• Gas hot water system
• Raked ceilings in main living and kitchen area
• NBN connection
• Double garage with internal access
Living Area: 254m2
Garage Area: 40m2
Alfresco: 36m2
Balcony: 11m2
Read MoreThis family home is located along an idyllic tree-lined street in the popular established area of Deakin; close to many local Inner South amenities including a small walk to the local Deakin shops, gym, cafés and restaurants.
Generous in size and offering a versatile family lifestyle; the home is spread over two levels – an ideal design for the growing family with a practical layout and generous living spaces. The home has a vibrant, light and airy feel with a neutral décor and polished timber floors throughout most of the home.
Central to the home is an open plan sunny family living area with adjoining spacious kitchen with walk in pantry and ample storage space. An alfresco area connects to the heart of the home via double sliding doors; this welcoming area provides the perfect space for family and friends to relax and gather. The spacious rear yard has plenty of room for the kids and is low maintenance.
The separate formal/dining area is adjacent to the kitchen and provides plenty of room for entertaining whilst enjoying the northerly sun.
All four spacious bedrooms have built in robes and the second bedroom has an ensuite. The segregated master suite enjoys the entire upper level with study/office nook, walk-in-wardrobe, ensuite bathroom and terrace with lovely views to Red Hill.
Positioned well the home is just a short walk to the conveniently located Deakin shops and a short drive to Manuka and many of Canberra's reputable schools, as well as various icons and transport links to the CBD and beyond.
This is an exciting opportunity to secure a beautiful family home in a prized locale with numerous lifestyle benefits and qualities that offer long-term appeal.
Features:
• Built November 2008
• Four bedrooms with three bathrooms (two ensuites)
• Covered alfresco
• Spotted gum floorboards throughout
• New carpets in the downstairs bedrooms
• Ducted reverse cycle air conditioning (4 zones)
• Ducted vacuum system throughout
• Gas cooktop with ducted out rangehood
• Kitchen with ample bench space and walk in pantry
• Security intercom
• Gas hot water system
• Raked ceilings in main living and kitchen area
• NBN connection
• Double garage with internal access
Living Area: 254m2
Garage Area: 40m2
Alfresco: 36m2
Balcony: 11m2
Inspect
Contact agent
Listing agent
Please note: the location of this auction will be on-site at 13 Newdegate Street Deakin. Social distancing restrictions dictate that only registered bidders attend in person please. For those wishing to view the auction online, a live-stream is available through the AuctionNow platform; https://auctionnow.com.au/properties/61360#/
This family home is located along an idyllic tree-lined street in the popular established area of Deakin; close to many local Inner South amenities including a small walk to the local Deakin shops, gym, cafés and restaurants.
Generous in size and offering a versatile family lifestyle; the home is spread over two levels – an ideal design for the growing family with a practical layout and generous living spaces. The home has a vibrant, light and airy feel with a neutral décor and polished timber floors throughout most of the home.
Central to the home is an open plan sunny family living area with adjoining spacious kitchen with walk in pantry and ample storage space. An alfresco area connects to the heart of the home via double sliding doors; this welcoming area provides the perfect space for family and friends to relax and gather. The spacious rear yard has plenty of room for the kids and is low maintenance.
The separate formal/dining area is adjacent to the kitchen and provides plenty of room for entertaining whilst enjoying the northerly sun.
All four spacious bedrooms have built in robes and the second bedroom has an ensuite. The segregated master suite enjoys the entire upper level with study/office nook, walk-in-wardrobe, ensuite bathroom and terrace with lovely views to Red Hill.
Positioned well the home is just a short walk to the conveniently located Deakin shops and a short drive to Manuka and many of Canberra's reputable schools, as well as various icons and transport links to the CBD and beyond.
This is an exciting opportunity to secure a beautiful family home in a prized locale with numerous lifestyle benefits and qualities that offer long-term appeal.
Features:
• Built November 2008
• Four bedrooms with three bathrooms (two ensuites)
• Covered alfresco
• Spotted gum floorboards throughout
• New carpets in the downstairs bedrooms
• Ducted reverse cycle air conditioning (4 zones)
• Ducted vacuum system throughout
• Gas cooktop with ducted out rangehood
• Kitchen with ample bench space and walk in pantry
• Security intercom
• Gas hot water system
• Raked ceilings in main living and kitchen area
• NBN connection
• Double garage with internal access
Living Area: 254m2
Garage Area: 40m2
Alfresco: 36m2
Balcony: 11m2
Read MoreThis family home is located along an idyllic tree-lined street in the popular established area of Deakin; close to many local Inner South amenities including a small walk to the local Deakin shops, gym, cafés and restaurants.
Generous in size and offering a versatile family lifestyle; the home is spread over two levels – an ideal design for the growing family with a practical layout and generous living spaces. The home has a vibrant, light and airy feel with a neutral décor and polished timber floors throughout most of the home.
Central to the home is an open plan sunny family living area with adjoining spacious kitchen with walk in pantry and ample storage space. An alfresco area connects to the heart of the home via double sliding doors; this welcoming area provides the perfect space for family and friends to relax and gather. The spacious rear yard has plenty of room for the kids and is low maintenance.
The separate formal/dining area is adjacent to the kitchen and provides plenty of room for entertaining whilst enjoying the northerly sun.
All four spacious bedrooms have built in robes and the second bedroom has an ensuite. The segregated master suite enjoys the entire upper level with study/office nook, walk-in-wardrobe, ensuite bathroom and terrace with lovely views to Red Hill.
Positioned well the home is just a short walk to the conveniently located Deakin shops and a short drive to Manuka and many of Canberra's reputable schools, as well as various icons and transport links to the CBD and beyond.
This is an exciting opportunity to secure a beautiful family home in a prized locale with numerous lifestyle benefits and qualities that offer long-term appeal.
Features:
• Built November 2008
• Four bedrooms with three bathrooms (two ensuites)
• Covered alfresco
• Spotted gum floorboards throughout
• New carpets in the downstairs bedrooms
• Ducted reverse cycle air conditioning (4 zones)
• Ducted vacuum system throughout
• Gas cooktop with ducted out rangehood
• Kitchen with ample bench space and walk in pantry
• Security intercom
• Gas hot water system
• Raked ceilings in main living and kitchen area
• NBN connection
• Double garage with internal access
Living Area: 254m2
Garage Area: 40m2
Alfresco: 36m2
Balcony: 11m2
Location
13 Newdegate Street
Deakin ACT 2600
Details
4
3
2
EER: 4.0
House
Auction Saturday, 13 Jun 10:00 AM On site
Land area: | 734 sqm (approx) |
Building size: | 341 sqm (approx) |
Please note: the location of this auction will be on-site at 13 Newdegate Street Deakin. Social distancing restrictions dictate that only registered bidders attend in person please. For those wishing to view the auction online, a live-stream is available through the AuctionNow platform; https://auctionnow.com.au/properties/61360#/
This family home is located along an idyllic tree-lined street in the popular established area of Deakin; close to many local Inner South amenities including a small walk to the local Deakin shops, gym, cafés and restaurants.
Generous in size and offering a versatile family lifestyle; the home is spread over two levels – an ideal design for the growing family with a practical layout and generous living spaces. The home has a vibrant, light and airy feel with a neutral décor and polished timber floors throughout most of the home.
Central to the home is an open plan sunny family living area with adjoining spacious kitchen with walk in pantry and ample storage space. An alfresco area connects to the heart of the home via double sliding doors; this welcoming area provides the perfect space for family and friends to relax and gather. The spacious rear yard has plenty of room for the kids and is low maintenance.
The separate formal/dining area is adjacent to the kitchen and provides plenty of room for entertaining whilst enjoying the northerly sun.
All four spacious bedrooms have built in robes and the second bedroom has an ensuite. The segregated master suite enjoys the entire upper level with study/office nook, walk-in-wardrobe, ensuite bathroom and terrace with lovely views to Red Hill.
Positioned well the home is just a short walk to the conveniently located Deakin shops and a short drive to Manuka and many of Canberra's reputable schools, as well as various icons and transport links to the CBD and beyond.
This is an exciting opportunity to secure a beautiful family home in a prized locale with numerous lifestyle benefits and qualities that offer long-term appeal.
Features:
• Built November 2008
• Four bedrooms with three bathrooms (two ensuites)
• Covered alfresco
• Spotted gum floorboards throughout
• New carpets in the downstairs bedrooms
• Ducted reverse cycle air conditioning (4 zones)
• Ducted vacuum system throughout
• Gas cooktop with ducted out rangehood
• Kitchen with ample bench space and walk in pantry
• Security intercom
• Gas hot water system
• Raked ceilings in main living and kitchen area
• NBN connection
• Double garage with internal access
Living Area: 254m2
Garage Area: 40m2
Alfresco: 36m2
Balcony: 11m2
Read MoreThis family home is located along an idyllic tree-lined street in the popular established area of Deakin; close to many local Inner South amenities including a small walk to the local Deakin shops, gym, cafés and restaurants.
Generous in size and offering a versatile family lifestyle; the home is spread over two levels – an ideal design for the growing family with a practical layout and generous living spaces. The home has a vibrant, light and airy feel with a neutral décor and polished timber floors throughout most of the home.
Central to the home is an open plan sunny family living area with adjoining spacious kitchen with walk in pantry and ample storage space. An alfresco area connects to the heart of the home via double sliding doors; this welcoming area provides the perfect space for family and friends to relax and gather. The spacious rear yard has plenty of room for the kids and is low maintenance.
The separate formal/dining area is adjacent to the kitchen and provides plenty of room for entertaining whilst enjoying the northerly sun.
All four spacious bedrooms have built in robes and the second bedroom has an ensuite. The segregated master suite enjoys the entire upper level with study/office nook, walk-in-wardrobe, ensuite bathroom and terrace with lovely views to Red Hill.
Positioned well the home is just a short walk to the conveniently located Deakin shops and a short drive to Manuka and many of Canberra's reputable schools, as well as various icons and transport links to the CBD and beyond.
This is an exciting opportunity to secure a beautiful family home in a prized locale with numerous lifestyle benefits and qualities that offer long-term appeal.
Features:
• Built November 2008
• Four bedrooms with three bathrooms (two ensuites)
• Covered alfresco
• Spotted gum floorboards throughout
• New carpets in the downstairs bedrooms
• Ducted reverse cycle air conditioning (4 zones)
• Ducted vacuum system throughout
• Gas cooktop with ducted out rangehood
• Kitchen with ample bench space and walk in pantry
• Security intercom
• Gas hot water system
• Raked ceilings in main living and kitchen area
• NBN connection
• Double garage with internal access
Living Area: 254m2
Garage Area: 40m2
Alfresco: 36m2
Balcony: 11m2
Inspect
Contact agent


