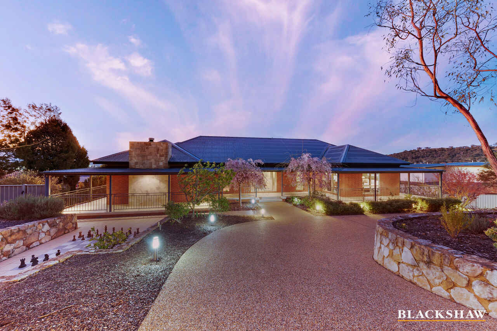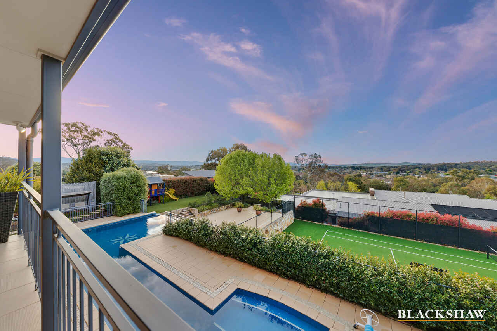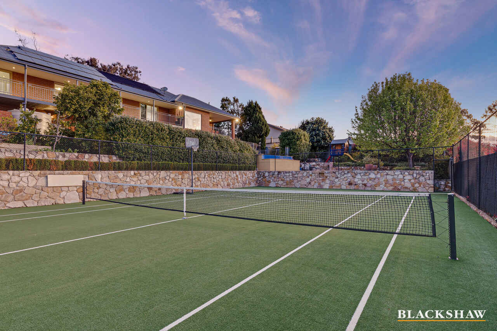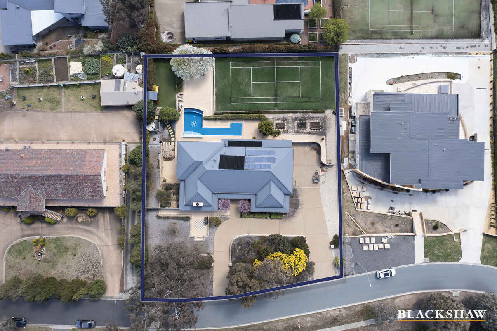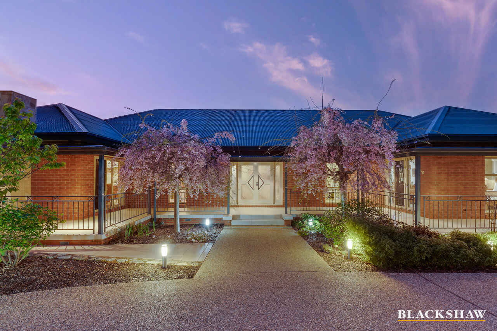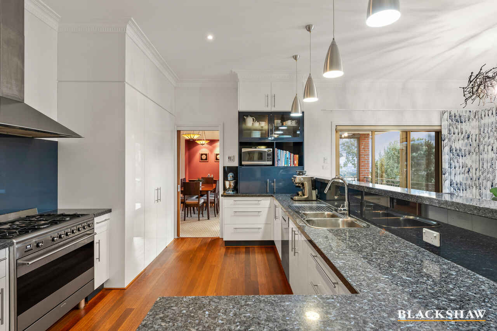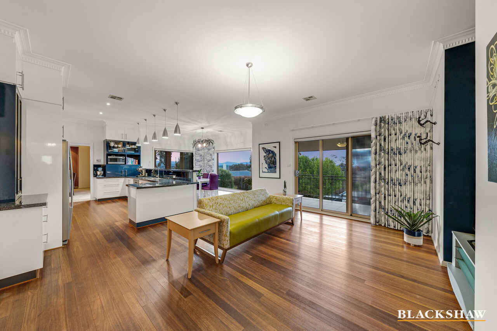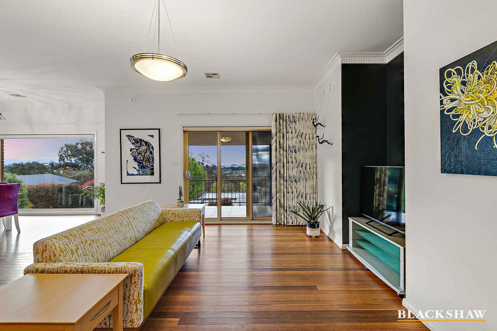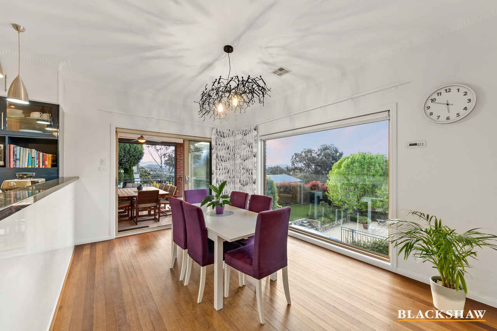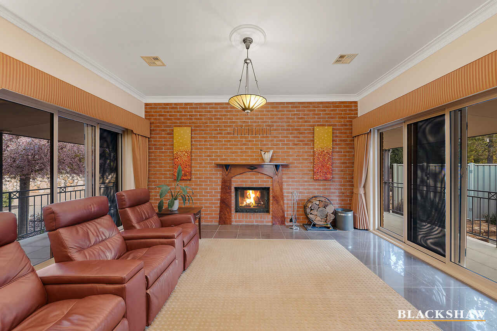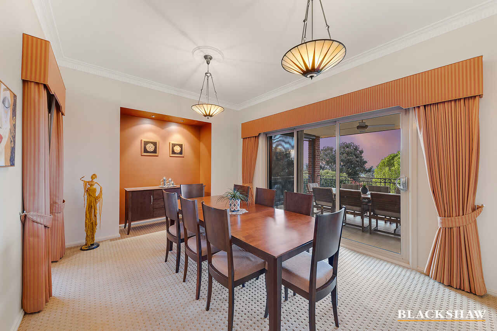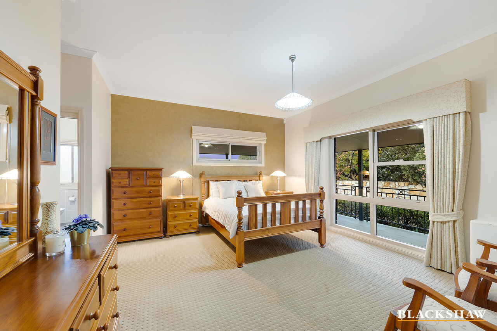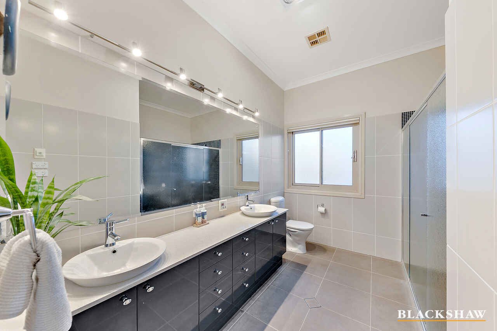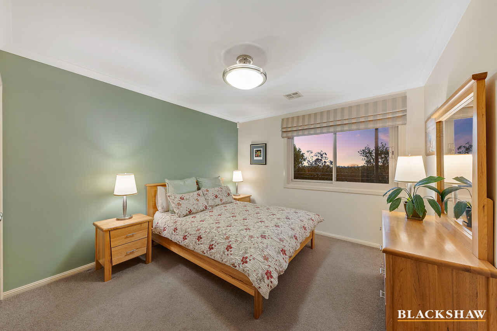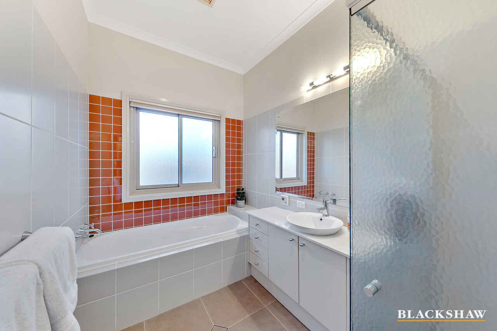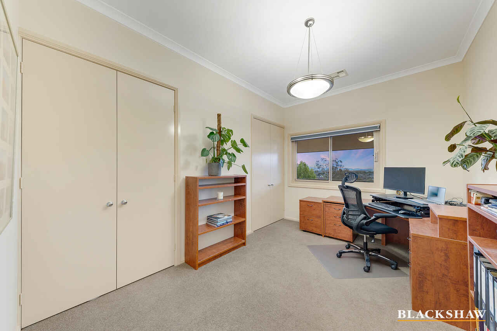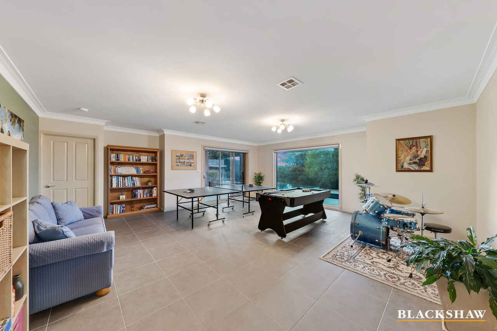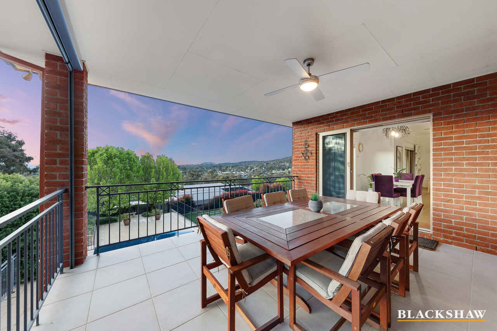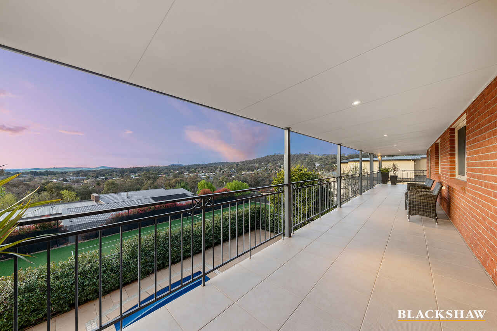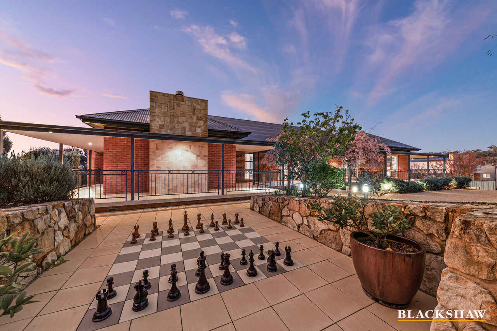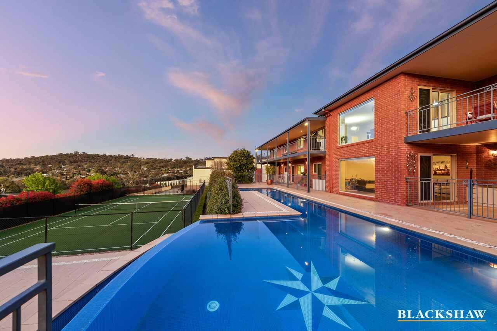Outstanding family home and retreat with stunning views
Sold
Location
13 Timbarra Crescent
O'Malley ACT 2606
Details
6
3
3
EER: 5.0
House
Auction Saturday, 29 Oct 11:00 AM On site
Sitting splendid on a very large 2634m2 elevated block, this classic but monumental home is filled with character and puts you in the heart of a privileged embassy-laden locale with easy access to a range of reputable schools, shops and Canberra's prime medical precinct.
Holidays at home have seldom looked more inviting in this resort-like residence which incorporates a vast selection of living spaces merging with sunny terraces across two grand levels and overlooking an inviting heated azure-blue pool and full-sized tennis court.
Designed to provide everyone with individual pockets of privacy alongside multiple stylish and multifunctional areas in which to relax or entertain, it's the ideal option for a growing or multi-generational family. Stunning sandstone-edged formal gardens and a custom outdoor chessboard invite you to the front entry's wraparound verandah conjuring beautiful country estate-like vibes.
Off the formal foyer lies a versatile space that is currently being used as a gallery and music room but could easily become a reception area or lobby.
Seasonal living spaces within include an art-deco inspired 'winter' lounge room with a one-of-a-kind Nicholas Dattner-crafted fireplace surround made of Fiddleback Red Gum, and a covered terrace off the formal dining room that captures brilliant summer sunsets over the Brindabellas.
With unobstructed views of the Arboretum and Black Mountain, the kitchen is easily the focal point of the home and a favourite spot for family to gather and fan out to the nearby meals and entertaining areas. Flaunting 40mm quality granite benchtops, Smeg six-burner oven, Bosch dishwasher, plumbed-in refrigerator and a concealed walk-in pantry it caters beautifully for entertaining in style.
Also on this level are four good sized bedrooms; one with access to the rear verandah, and the master, which has front verandah access plus a walk-in wardrobe, ensuite and an anteroom that could be used as a dressing room, nursery or study. Downstairs, two large bedrooms have pool views and when combined with the nearby rumpus room, full bathroom the ground-floor layout could potentially become a separate apartment.
FEATURES
• Grand family home on a 2634sqm block with outstanding views, sparkling heated negative edge swimming pool + full sized tennis court with artificial grass, golf driving net and putting cups.
• Classic wraparound verandah
• Three outdoor entertaining areas including a poolside terrace with outdoor kitchen
• Formal entry and gallery
• Formal lounge room with fireplace and sliding French glass doors leading to formal dining room
• High quality well-equipped designer kitchen with dry bar and display cabinetry
• Family room with meals areas overlooking outstanding views
• Master bedroom with verandah access, a walk-in wardrobe and ensuite with double-vanity and oversized shower, + an anteroom that could be used as a dressing room, nursery or study
• Five additional bedrooms, three on the entry level and two on the ground-floor with views over the pool
• Full bathroom on ground floor with access from the pool
• Terrace with plumbing for outdoor kitchen
• Family bathroom with separate powder room
• Laundry chute on entry level leading to ground-floor
• Two temperature-adjusting hot-water systems
• Two reverse-cycle ducted heating and cooling systems
• Undertile heating in bathrooms
• Underfloor heating throughout ground-floor
• 5kW solar electricity and solar pool water heater
• Ground-floor rumpus room
• Generous linen cupboards at entry level plus walk-in linen room on ground-floor that's perfect for large items like luggage
• Under-house dry storage
• Mature gardens with ornamental pears, weeping cherries, olives, fruit trees, vegetable beds, two 9,000L water tanks, firepit, automated zoned irrigation
• Designated childrens play area with artificial grass play space
• Large three-car automated garage with Tesla charging station
• Off-street parking for a further three cars
• Wine storage space
• Back-to-base security system
• Located in an AFP-patrolled enclave
Read MoreHolidays at home have seldom looked more inviting in this resort-like residence which incorporates a vast selection of living spaces merging with sunny terraces across two grand levels and overlooking an inviting heated azure-blue pool and full-sized tennis court.
Designed to provide everyone with individual pockets of privacy alongside multiple stylish and multifunctional areas in which to relax or entertain, it's the ideal option for a growing or multi-generational family. Stunning sandstone-edged formal gardens and a custom outdoor chessboard invite you to the front entry's wraparound verandah conjuring beautiful country estate-like vibes.
Off the formal foyer lies a versatile space that is currently being used as a gallery and music room but could easily become a reception area or lobby.
Seasonal living spaces within include an art-deco inspired 'winter' lounge room with a one-of-a-kind Nicholas Dattner-crafted fireplace surround made of Fiddleback Red Gum, and a covered terrace off the formal dining room that captures brilliant summer sunsets over the Brindabellas.
With unobstructed views of the Arboretum and Black Mountain, the kitchen is easily the focal point of the home and a favourite spot for family to gather and fan out to the nearby meals and entertaining areas. Flaunting 40mm quality granite benchtops, Smeg six-burner oven, Bosch dishwasher, plumbed-in refrigerator and a concealed walk-in pantry it caters beautifully for entertaining in style.
Also on this level are four good sized bedrooms; one with access to the rear verandah, and the master, which has front verandah access plus a walk-in wardrobe, ensuite and an anteroom that could be used as a dressing room, nursery or study. Downstairs, two large bedrooms have pool views and when combined with the nearby rumpus room, full bathroom the ground-floor layout could potentially become a separate apartment.
FEATURES
• Grand family home on a 2634sqm block with outstanding views, sparkling heated negative edge swimming pool + full sized tennis court with artificial grass, golf driving net and putting cups.
• Classic wraparound verandah
• Three outdoor entertaining areas including a poolside terrace with outdoor kitchen
• Formal entry and gallery
• Formal lounge room with fireplace and sliding French glass doors leading to formal dining room
• High quality well-equipped designer kitchen with dry bar and display cabinetry
• Family room with meals areas overlooking outstanding views
• Master bedroom with verandah access, a walk-in wardrobe and ensuite with double-vanity and oversized shower, + an anteroom that could be used as a dressing room, nursery or study
• Five additional bedrooms, three on the entry level and two on the ground-floor with views over the pool
• Full bathroom on ground floor with access from the pool
• Terrace with plumbing for outdoor kitchen
• Family bathroom with separate powder room
• Laundry chute on entry level leading to ground-floor
• Two temperature-adjusting hot-water systems
• Two reverse-cycle ducted heating and cooling systems
• Undertile heating in bathrooms
• Underfloor heating throughout ground-floor
• 5kW solar electricity and solar pool water heater
• Ground-floor rumpus room
• Generous linen cupboards at entry level plus walk-in linen room on ground-floor that's perfect for large items like luggage
• Under-house dry storage
• Mature gardens with ornamental pears, weeping cherries, olives, fruit trees, vegetable beds, two 9,000L water tanks, firepit, automated zoned irrigation
• Designated childrens play area with artificial grass play space
• Large three-car automated garage with Tesla charging station
• Off-street parking for a further three cars
• Wine storage space
• Back-to-base security system
• Located in an AFP-patrolled enclave
Inspect
Contact agent
Listing agent
Sitting splendid on a very large 2634m2 elevated block, this classic but monumental home is filled with character and puts you in the heart of a privileged embassy-laden locale with easy access to a range of reputable schools, shops and Canberra's prime medical precinct.
Holidays at home have seldom looked more inviting in this resort-like residence which incorporates a vast selection of living spaces merging with sunny terraces across two grand levels and overlooking an inviting heated azure-blue pool and full-sized tennis court.
Designed to provide everyone with individual pockets of privacy alongside multiple stylish and multifunctional areas in which to relax or entertain, it's the ideal option for a growing or multi-generational family. Stunning sandstone-edged formal gardens and a custom outdoor chessboard invite you to the front entry's wraparound verandah conjuring beautiful country estate-like vibes.
Off the formal foyer lies a versatile space that is currently being used as a gallery and music room but could easily become a reception area or lobby.
Seasonal living spaces within include an art-deco inspired 'winter' lounge room with a one-of-a-kind Nicholas Dattner-crafted fireplace surround made of Fiddleback Red Gum, and a covered terrace off the formal dining room that captures brilliant summer sunsets over the Brindabellas.
With unobstructed views of the Arboretum and Black Mountain, the kitchen is easily the focal point of the home and a favourite spot for family to gather and fan out to the nearby meals and entertaining areas. Flaunting 40mm quality granite benchtops, Smeg six-burner oven, Bosch dishwasher, plumbed-in refrigerator and a concealed walk-in pantry it caters beautifully for entertaining in style.
Also on this level are four good sized bedrooms; one with access to the rear verandah, and the master, which has front verandah access plus a walk-in wardrobe, ensuite and an anteroom that could be used as a dressing room, nursery or study. Downstairs, two large bedrooms have pool views and when combined with the nearby rumpus room, full bathroom the ground-floor layout could potentially become a separate apartment.
FEATURES
• Grand family home on a 2634sqm block with outstanding views, sparkling heated negative edge swimming pool + full sized tennis court with artificial grass, golf driving net and putting cups.
• Classic wraparound verandah
• Three outdoor entertaining areas including a poolside terrace with outdoor kitchen
• Formal entry and gallery
• Formal lounge room with fireplace and sliding French glass doors leading to formal dining room
• High quality well-equipped designer kitchen with dry bar and display cabinetry
• Family room with meals areas overlooking outstanding views
• Master bedroom with verandah access, a walk-in wardrobe and ensuite with double-vanity and oversized shower, + an anteroom that could be used as a dressing room, nursery or study
• Five additional bedrooms, three on the entry level and two on the ground-floor with views over the pool
• Full bathroom on ground floor with access from the pool
• Terrace with plumbing for outdoor kitchen
• Family bathroom with separate powder room
• Laundry chute on entry level leading to ground-floor
• Two temperature-adjusting hot-water systems
• Two reverse-cycle ducted heating and cooling systems
• Undertile heating in bathrooms
• Underfloor heating throughout ground-floor
• 5kW solar electricity and solar pool water heater
• Ground-floor rumpus room
• Generous linen cupboards at entry level plus walk-in linen room on ground-floor that's perfect for large items like luggage
• Under-house dry storage
• Mature gardens with ornamental pears, weeping cherries, olives, fruit trees, vegetable beds, two 9,000L water tanks, firepit, automated zoned irrigation
• Designated childrens play area with artificial grass play space
• Large three-car automated garage with Tesla charging station
• Off-street parking for a further three cars
• Wine storage space
• Back-to-base security system
• Located in an AFP-patrolled enclave
Read MoreHolidays at home have seldom looked more inviting in this resort-like residence which incorporates a vast selection of living spaces merging with sunny terraces across two grand levels and overlooking an inviting heated azure-blue pool and full-sized tennis court.
Designed to provide everyone with individual pockets of privacy alongside multiple stylish and multifunctional areas in which to relax or entertain, it's the ideal option for a growing or multi-generational family. Stunning sandstone-edged formal gardens and a custom outdoor chessboard invite you to the front entry's wraparound verandah conjuring beautiful country estate-like vibes.
Off the formal foyer lies a versatile space that is currently being used as a gallery and music room but could easily become a reception area or lobby.
Seasonal living spaces within include an art-deco inspired 'winter' lounge room with a one-of-a-kind Nicholas Dattner-crafted fireplace surround made of Fiddleback Red Gum, and a covered terrace off the formal dining room that captures brilliant summer sunsets over the Brindabellas.
With unobstructed views of the Arboretum and Black Mountain, the kitchen is easily the focal point of the home and a favourite spot for family to gather and fan out to the nearby meals and entertaining areas. Flaunting 40mm quality granite benchtops, Smeg six-burner oven, Bosch dishwasher, plumbed-in refrigerator and a concealed walk-in pantry it caters beautifully for entertaining in style.
Also on this level are four good sized bedrooms; one with access to the rear verandah, and the master, which has front verandah access plus a walk-in wardrobe, ensuite and an anteroom that could be used as a dressing room, nursery or study. Downstairs, two large bedrooms have pool views and when combined with the nearby rumpus room, full bathroom the ground-floor layout could potentially become a separate apartment.
FEATURES
• Grand family home on a 2634sqm block with outstanding views, sparkling heated negative edge swimming pool + full sized tennis court with artificial grass, golf driving net and putting cups.
• Classic wraparound verandah
• Three outdoor entertaining areas including a poolside terrace with outdoor kitchen
• Formal entry and gallery
• Formal lounge room with fireplace and sliding French glass doors leading to formal dining room
• High quality well-equipped designer kitchen with dry bar and display cabinetry
• Family room with meals areas overlooking outstanding views
• Master bedroom with verandah access, a walk-in wardrobe and ensuite with double-vanity and oversized shower, + an anteroom that could be used as a dressing room, nursery or study
• Five additional bedrooms, three on the entry level and two on the ground-floor with views over the pool
• Full bathroom on ground floor with access from the pool
• Terrace with plumbing for outdoor kitchen
• Family bathroom with separate powder room
• Laundry chute on entry level leading to ground-floor
• Two temperature-adjusting hot-water systems
• Two reverse-cycle ducted heating and cooling systems
• Undertile heating in bathrooms
• Underfloor heating throughout ground-floor
• 5kW solar electricity and solar pool water heater
• Ground-floor rumpus room
• Generous linen cupboards at entry level plus walk-in linen room on ground-floor that's perfect for large items like luggage
• Under-house dry storage
• Mature gardens with ornamental pears, weeping cherries, olives, fruit trees, vegetable beds, two 9,000L water tanks, firepit, automated zoned irrigation
• Designated childrens play area with artificial grass play space
• Large three-car automated garage with Tesla charging station
• Off-street parking for a further three cars
• Wine storage space
• Back-to-base security system
• Located in an AFP-patrolled enclave
Location
13 Timbarra Crescent
O'Malley ACT 2606
Details
6
3
3
EER: 5.0
House
Auction Saturday, 29 Oct 11:00 AM On site
Sitting splendid on a very large 2634m2 elevated block, this classic but monumental home is filled with character and puts you in the heart of a privileged embassy-laden locale with easy access to a range of reputable schools, shops and Canberra's prime medical precinct.
Holidays at home have seldom looked more inviting in this resort-like residence which incorporates a vast selection of living spaces merging with sunny terraces across two grand levels and overlooking an inviting heated azure-blue pool and full-sized tennis court.
Designed to provide everyone with individual pockets of privacy alongside multiple stylish and multifunctional areas in which to relax or entertain, it's the ideal option for a growing or multi-generational family. Stunning sandstone-edged formal gardens and a custom outdoor chessboard invite you to the front entry's wraparound verandah conjuring beautiful country estate-like vibes.
Off the formal foyer lies a versatile space that is currently being used as a gallery and music room but could easily become a reception area or lobby.
Seasonal living spaces within include an art-deco inspired 'winter' lounge room with a one-of-a-kind Nicholas Dattner-crafted fireplace surround made of Fiddleback Red Gum, and a covered terrace off the formal dining room that captures brilliant summer sunsets over the Brindabellas.
With unobstructed views of the Arboretum and Black Mountain, the kitchen is easily the focal point of the home and a favourite spot for family to gather and fan out to the nearby meals and entertaining areas. Flaunting 40mm quality granite benchtops, Smeg six-burner oven, Bosch dishwasher, plumbed-in refrigerator and a concealed walk-in pantry it caters beautifully for entertaining in style.
Also on this level are four good sized bedrooms; one with access to the rear verandah, and the master, which has front verandah access plus a walk-in wardrobe, ensuite and an anteroom that could be used as a dressing room, nursery or study. Downstairs, two large bedrooms have pool views and when combined with the nearby rumpus room, full bathroom the ground-floor layout could potentially become a separate apartment.
FEATURES
• Grand family home on a 2634sqm block with outstanding views, sparkling heated negative edge swimming pool + full sized tennis court with artificial grass, golf driving net and putting cups.
• Classic wraparound verandah
• Three outdoor entertaining areas including a poolside terrace with outdoor kitchen
• Formal entry and gallery
• Formal lounge room with fireplace and sliding French glass doors leading to formal dining room
• High quality well-equipped designer kitchen with dry bar and display cabinetry
• Family room with meals areas overlooking outstanding views
• Master bedroom with verandah access, a walk-in wardrobe and ensuite with double-vanity and oversized shower, + an anteroom that could be used as a dressing room, nursery or study
• Five additional bedrooms, three on the entry level and two on the ground-floor with views over the pool
• Full bathroom on ground floor with access from the pool
• Terrace with plumbing for outdoor kitchen
• Family bathroom with separate powder room
• Laundry chute on entry level leading to ground-floor
• Two temperature-adjusting hot-water systems
• Two reverse-cycle ducted heating and cooling systems
• Undertile heating in bathrooms
• Underfloor heating throughout ground-floor
• 5kW solar electricity and solar pool water heater
• Ground-floor rumpus room
• Generous linen cupboards at entry level plus walk-in linen room on ground-floor that's perfect for large items like luggage
• Under-house dry storage
• Mature gardens with ornamental pears, weeping cherries, olives, fruit trees, vegetable beds, two 9,000L water tanks, firepit, automated zoned irrigation
• Designated childrens play area with artificial grass play space
• Large three-car automated garage with Tesla charging station
• Off-street parking for a further three cars
• Wine storage space
• Back-to-base security system
• Located in an AFP-patrolled enclave
Read MoreHolidays at home have seldom looked more inviting in this resort-like residence which incorporates a vast selection of living spaces merging with sunny terraces across two grand levels and overlooking an inviting heated azure-blue pool and full-sized tennis court.
Designed to provide everyone with individual pockets of privacy alongside multiple stylish and multifunctional areas in which to relax or entertain, it's the ideal option for a growing or multi-generational family. Stunning sandstone-edged formal gardens and a custom outdoor chessboard invite you to the front entry's wraparound verandah conjuring beautiful country estate-like vibes.
Off the formal foyer lies a versatile space that is currently being used as a gallery and music room but could easily become a reception area or lobby.
Seasonal living spaces within include an art-deco inspired 'winter' lounge room with a one-of-a-kind Nicholas Dattner-crafted fireplace surround made of Fiddleback Red Gum, and a covered terrace off the formal dining room that captures brilliant summer sunsets over the Brindabellas.
With unobstructed views of the Arboretum and Black Mountain, the kitchen is easily the focal point of the home and a favourite spot for family to gather and fan out to the nearby meals and entertaining areas. Flaunting 40mm quality granite benchtops, Smeg six-burner oven, Bosch dishwasher, plumbed-in refrigerator and a concealed walk-in pantry it caters beautifully for entertaining in style.
Also on this level are four good sized bedrooms; one with access to the rear verandah, and the master, which has front verandah access plus a walk-in wardrobe, ensuite and an anteroom that could be used as a dressing room, nursery or study. Downstairs, two large bedrooms have pool views and when combined with the nearby rumpus room, full bathroom the ground-floor layout could potentially become a separate apartment.
FEATURES
• Grand family home on a 2634sqm block with outstanding views, sparkling heated negative edge swimming pool + full sized tennis court with artificial grass, golf driving net and putting cups.
• Classic wraparound verandah
• Three outdoor entertaining areas including a poolside terrace with outdoor kitchen
• Formal entry and gallery
• Formal lounge room with fireplace and sliding French glass doors leading to formal dining room
• High quality well-equipped designer kitchen with dry bar and display cabinetry
• Family room with meals areas overlooking outstanding views
• Master bedroom with verandah access, a walk-in wardrobe and ensuite with double-vanity and oversized shower, + an anteroom that could be used as a dressing room, nursery or study
• Five additional bedrooms, three on the entry level and two on the ground-floor with views over the pool
• Full bathroom on ground floor with access from the pool
• Terrace with plumbing for outdoor kitchen
• Family bathroom with separate powder room
• Laundry chute on entry level leading to ground-floor
• Two temperature-adjusting hot-water systems
• Two reverse-cycle ducted heating and cooling systems
• Undertile heating in bathrooms
• Underfloor heating throughout ground-floor
• 5kW solar electricity and solar pool water heater
• Ground-floor rumpus room
• Generous linen cupboards at entry level plus walk-in linen room on ground-floor that's perfect for large items like luggage
• Under-house dry storage
• Mature gardens with ornamental pears, weeping cherries, olives, fruit trees, vegetable beds, two 9,000L water tanks, firepit, automated zoned irrigation
• Designated childrens play area with artificial grass play space
• Large three-car automated garage with Tesla charging station
• Off-street parking for a further three cars
• Wine storage space
• Back-to-base security system
• Located in an AFP-patrolled enclave
Inspect
Contact agent


