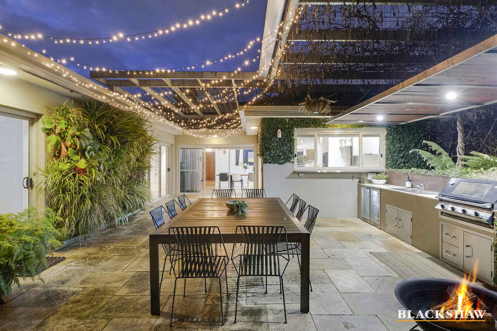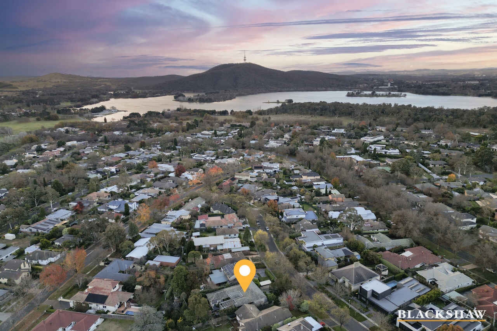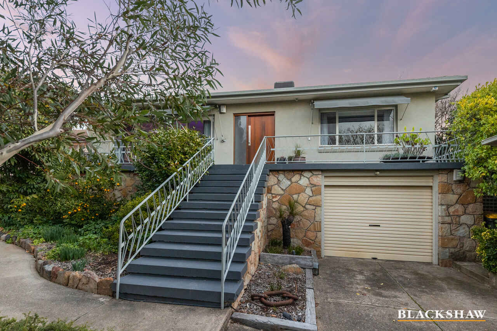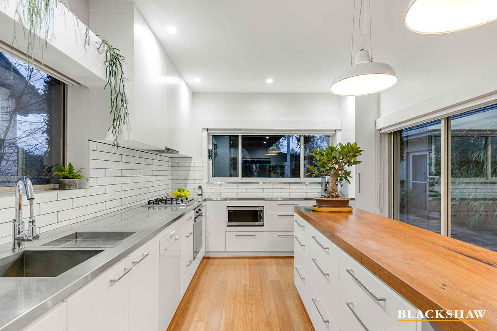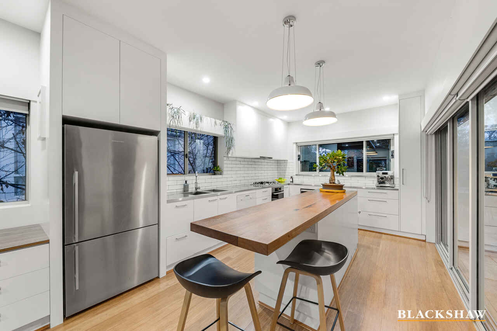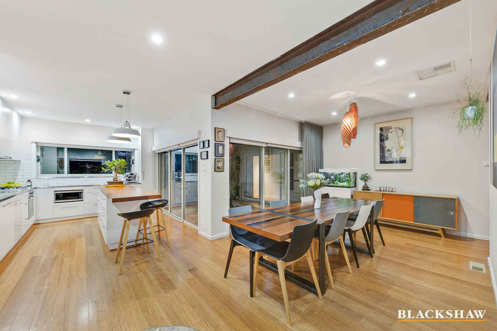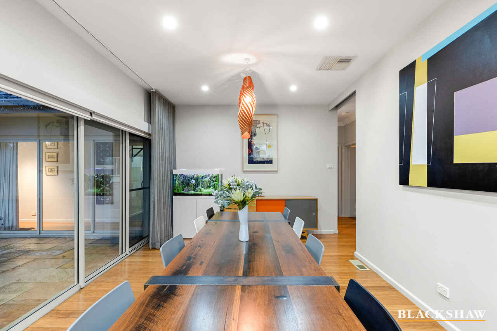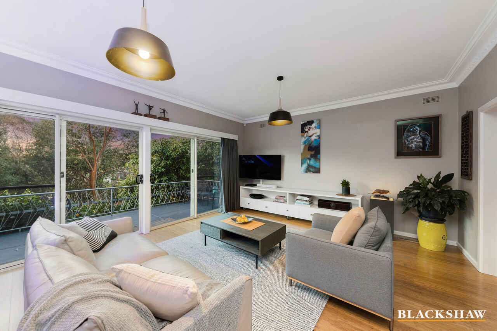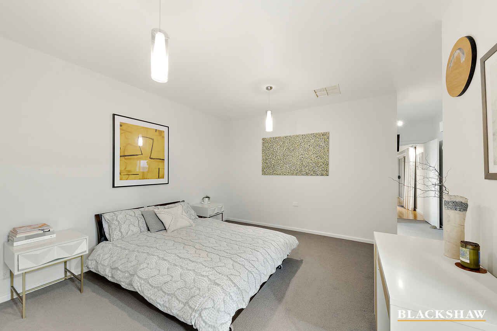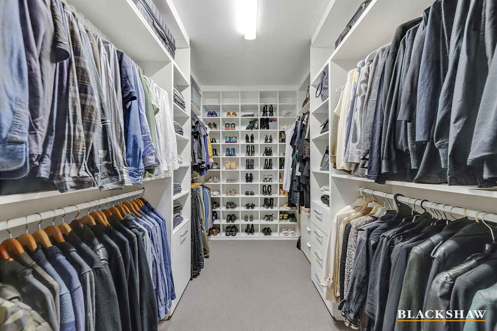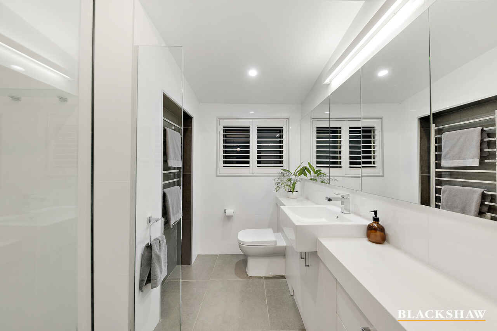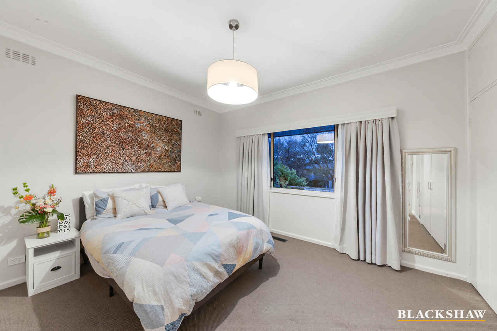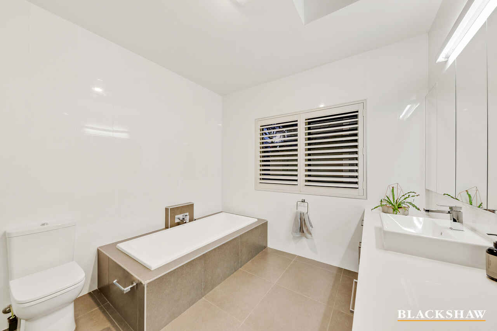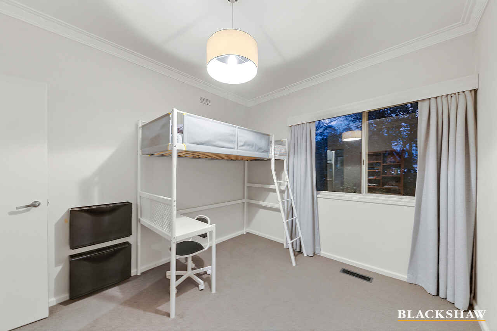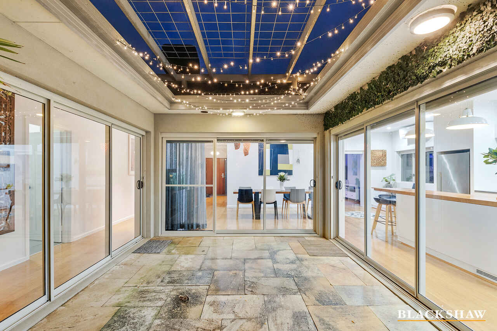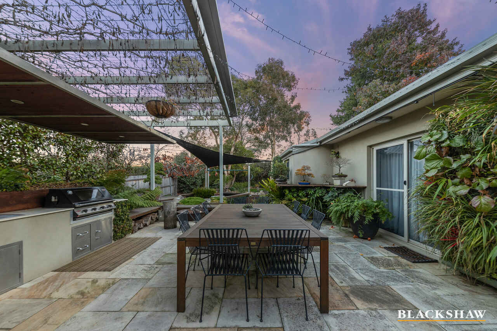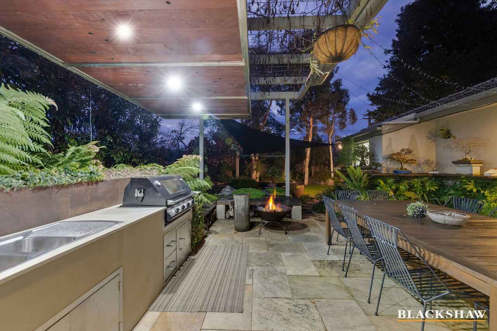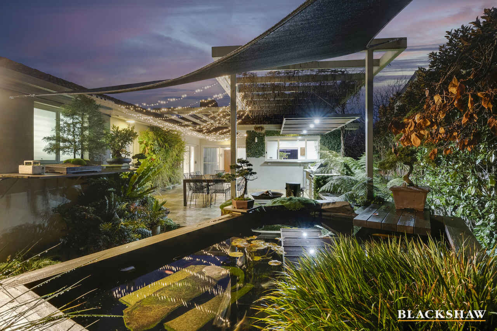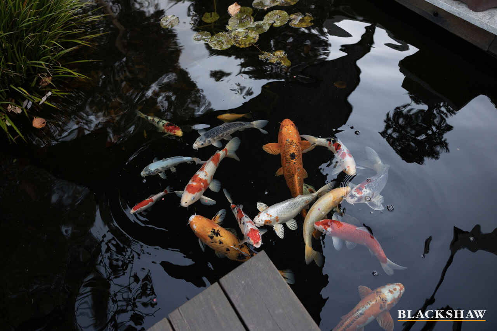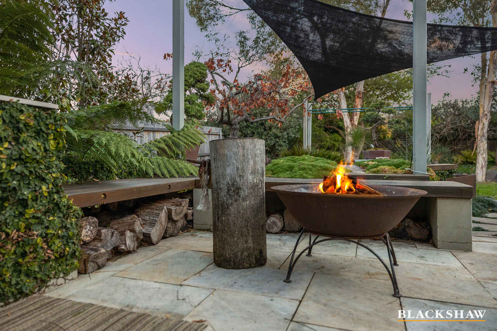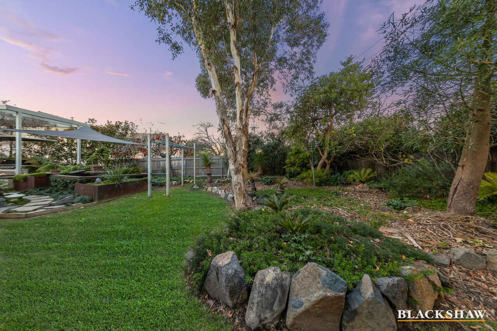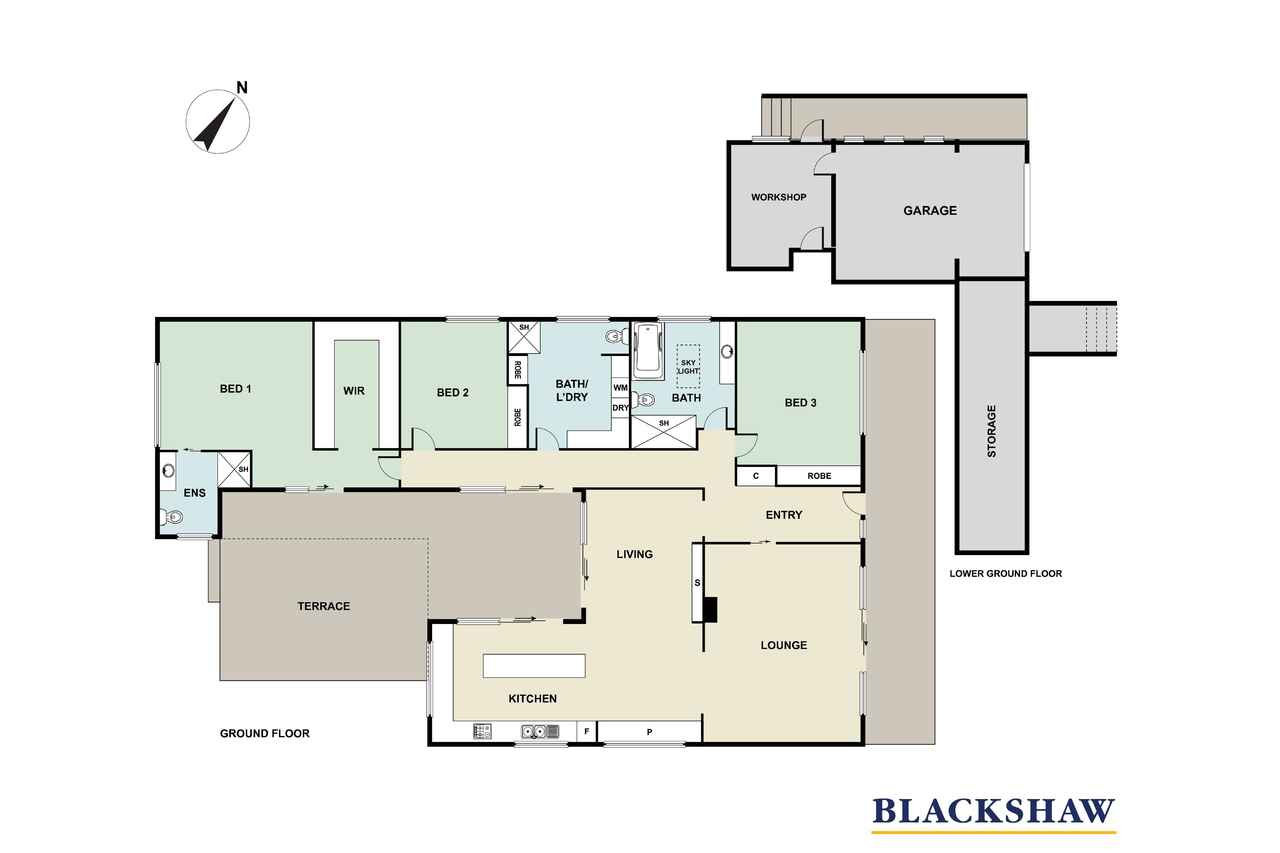Artful, and creative family home packed with character
Sold
Location
13 Weld Street
Yarralumla ACT 2600
Details
3
3
2
EER: 3.5
House
Auction Saturday, 29 Jul 02:00 PM On site
Bursting with personality and providing a unique showcase for quality local materials and craftsmanship, this truly exceptional and distinctively renovated home sits on the high side of its street in Yarralumla's coveted embassy belt. Enveloping a sheltered wisteria-festooned alfresco area resplendent with a custom green wall, full outdoor kitchen, bench seating crafted with timber from the original Tharwa bridge built in the late 1800's, a real piece of local history. This stunning outdoor area is also ringed by Wee Jasper-stone pathways, and the interior living spaces have a compelling connection with the inviting outdoors.
In the kitchen, a servery opens to the alfresco while a custom 2.75m island – fashioned from Thor's Hammer reclaimed timbers – adds a warm contrast to the classic subway tiles that back the work surfaces. Look for the adjacent dining zone filled with charm, which lies beneath an industrial-chic exposed steel beam. It easily accommodates a 10-seat table and opens to the rear entertaining terrace.
Towards the street, the generous loungeroom basks in wonderful northern sun and light, with sliding doors that open to the elevated front terrace. Boasting views of Black Mountain, it would make a perfect, private spot for a morning beverage. Three crisp and contemporary bathrooms service the home's three generous bedrooms. The ensuite master benefits from velvety green views of the intriguing zen-like gardens.
Subject to approval, plans have also been drawn up ready to create a double garage, with rumpus or fourth bedroom on top capturing beautiful views adding a whole new dimension to this delightful and warm family home. Accessible to all the conveniences that living in the inner south brings, this home is both a special sanctuary and a perfect location close to the Parliamentary Triangle and Lake Burley Griffin.
FEATURES
• Sensitively upgraded and extended double-brick home
• Close to Yarralumla Primary and Yarralumla shops and within easy reach of Canberra Girls Grammar and Canberra Grammar
• Custom wide front door
• High ceilings
• Bamboo flooring to living areas
• Ducted gas heating
• Evaporative cooling
• Reverse-cycle air conditioning unit to kitchen
• Heated flooring to bathrooms and laundry
• Concealed double doors from lounge to kitchen
• Custom drapes and plantation shutters
• Double workstation off kitchen
• Quality appliances including Miele oven and gas cooktop + integrated dishwasher
• Family bathroom with Velux skylight, concealed storage, soaker bathtub, large vanity & shower
• Large laundry room with excellent storage, custom airer, stone benchtops and full shower & toilet – great for cleaning off after kids' sport
• Master bedroom with fabulous custom walk-in wardrobe including make-up station and shoe storage, sliding door access to alfresco and ensuite with heated towel rail and large vanity
• Back-to-base security system
• Dripper irrigation to delightful established gardens
• Feature plants including grass trees, sago palms, camellias and mature rhodendendron
• Koi pond
• Retractable awning with wind sensor to alfresco area
• Outdoor kitchen with corten-steel-look tile backsplash, plumbed barbecue and double bar fridge
• Vegetable patch
• Fire pit
• Wood store
• Garden shed
• Repointed roof with new downpipes
• Single garage with off-street parking for four additional cars
• Two expansive storage rooms, including workshop off garage
• Additional under-house space perfect for wine cellaring
• EER: 3.5
Read MoreIn the kitchen, a servery opens to the alfresco while a custom 2.75m island – fashioned from Thor's Hammer reclaimed timbers – adds a warm contrast to the classic subway tiles that back the work surfaces. Look for the adjacent dining zone filled with charm, which lies beneath an industrial-chic exposed steel beam. It easily accommodates a 10-seat table and opens to the rear entertaining terrace.
Towards the street, the generous loungeroom basks in wonderful northern sun and light, with sliding doors that open to the elevated front terrace. Boasting views of Black Mountain, it would make a perfect, private spot for a morning beverage. Three crisp and contemporary bathrooms service the home's three generous bedrooms. The ensuite master benefits from velvety green views of the intriguing zen-like gardens.
Subject to approval, plans have also been drawn up ready to create a double garage, with rumpus or fourth bedroom on top capturing beautiful views adding a whole new dimension to this delightful and warm family home. Accessible to all the conveniences that living in the inner south brings, this home is both a special sanctuary and a perfect location close to the Parliamentary Triangle and Lake Burley Griffin.
FEATURES
• Sensitively upgraded and extended double-brick home
• Close to Yarralumla Primary and Yarralumla shops and within easy reach of Canberra Girls Grammar and Canberra Grammar
• Custom wide front door
• High ceilings
• Bamboo flooring to living areas
• Ducted gas heating
• Evaporative cooling
• Reverse-cycle air conditioning unit to kitchen
• Heated flooring to bathrooms and laundry
• Concealed double doors from lounge to kitchen
• Custom drapes and plantation shutters
• Double workstation off kitchen
• Quality appliances including Miele oven and gas cooktop + integrated dishwasher
• Family bathroom with Velux skylight, concealed storage, soaker bathtub, large vanity & shower
• Large laundry room with excellent storage, custom airer, stone benchtops and full shower & toilet – great for cleaning off after kids' sport
• Master bedroom with fabulous custom walk-in wardrobe including make-up station and shoe storage, sliding door access to alfresco and ensuite with heated towel rail and large vanity
• Back-to-base security system
• Dripper irrigation to delightful established gardens
• Feature plants including grass trees, sago palms, camellias and mature rhodendendron
• Koi pond
• Retractable awning with wind sensor to alfresco area
• Outdoor kitchen with corten-steel-look tile backsplash, plumbed barbecue and double bar fridge
• Vegetable patch
• Fire pit
• Wood store
• Garden shed
• Repointed roof with new downpipes
• Single garage with off-street parking for four additional cars
• Two expansive storage rooms, including workshop off garage
• Additional under-house space perfect for wine cellaring
• EER: 3.5
Inspect
Contact agent
Listing agent
Bursting with personality and providing a unique showcase for quality local materials and craftsmanship, this truly exceptional and distinctively renovated home sits on the high side of its street in Yarralumla's coveted embassy belt. Enveloping a sheltered wisteria-festooned alfresco area resplendent with a custom green wall, full outdoor kitchen, bench seating crafted with timber from the original Tharwa bridge built in the late 1800's, a real piece of local history. This stunning outdoor area is also ringed by Wee Jasper-stone pathways, and the interior living spaces have a compelling connection with the inviting outdoors.
In the kitchen, a servery opens to the alfresco while a custom 2.75m island – fashioned from Thor's Hammer reclaimed timbers – adds a warm contrast to the classic subway tiles that back the work surfaces. Look for the adjacent dining zone filled with charm, which lies beneath an industrial-chic exposed steel beam. It easily accommodates a 10-seat table and opens to the rear entertaining terrace.
Towards the street, the generous loungeroom basks in wonderful northern sun and light, with sliding doors that open to the elevated front terrace. Boasting views of Black Mountain, it would make a perfect, private spot for a morning beverage. Three crisp and contemporary bathrooms service the home's three generous bedrooms. The ensuite master benefits from velvety green views of the intriguing zen-like gardens.
Subject to approval, plans have also been drawn up ready to create a double garage, with rumpus or fourth bedroom on top capturing beautiful views adding a whole new dimension to this delightful and warm family home. Accessible to all the conveniences that living in the inner south brings, this home is both a special sanctuary and a perfect location close to the Parliamentary Triangle and Lake Burley Griffin.
FEATURES
• Sensitively upgraded and extended double-brick home
• Close to Yarralumla Primary and Yarralumla shops and within easy reach of Canberra Girls Grammar and Canberra Grammar
• Custom wide front door
• High ceilings
• Bamboo flooring to living areas
• Ducted gas heating
• Evaporative cooling
• Reverse-cycle air conditioning unit to kitchen
• Heated flooring to bathrooms and laundry
• Concealed double doors from lounge to kitchen
• Custom drapes and plantation shutters
• Double workstation off kitchen
• Quality appliances including Miele oven and gas cooktop + integrated dishwasher
• Family bathroom with Velux skylight, concealed storage, soaker bathtub, large vanity & shower
• Large laundry room with excellent storage, custom airer, stone benchtops and full shower & toilet – great for cleaning off after kids' sport
• Master bedroom with fabulous custom walk-in wardrobe including make-up station and shoe storage, sliding door access to alfresco and ensuite with heated towel rail and large vanity
• Back-to-base security system
• Dripper irrigation to delightful established gardens
• Feature plants including grass trees, sago palms, camellias and mature rhodendendron
• Koi pond
• Retractable awning with wind sensor to alfresco area
• Outdoor kitchen with corten-steel-look tile backsplash, plumbed barbecue and double bar fridge
• Vegetable patch
• Fire pit
• Wood store
• Garden shed
• Repointed roof with new downpipes
• Single garage with off-street parking for four additional cars
• Two expansive storage rooms, including workshop off garage
• Additional under-house space perfect for wine cellaring
• EER: 3.5
Read MoreIn the kitchen, a servery opens to the alfresco while a custom 2.75m island – fashioned from Thor's Hammer reclaimed timbers – adds a warm contrast to the classic subway tiles that back the work surfaces. Look for the adjacent dining zone filled with charm, which lies beneath an industrial-chic exposed steel beam. It easily accommodates a 10-seat table and opens to the rear entertaining terrace.
Towards the street, the generous loungeroom basks in wonderful northern sun and light, with sliding doors that open to the elevated front terrace. Boasting views of Black Mountain, it would make a perfect, private spot for a morning beverage. Three crisp and contemporary bathrooms service the home's three generous bedrooms. The ensuite master benefits from velvety green views of the intriguing zen-like gardens.
Subject to approval, plans have also been drawn up ready to create a double garage, with rumpus or fourth bedroom on top capturing beautiful views adding a whole new dimension to this delightful and warm family home. Accessible to all the conveniences that living in the inner south brings, this home is both a special sanctuary and a perfect location close to the Parliamentary Triangle and Lake Burley Griffin.
FEATURES
• Sensitively upgraded and extended double-brick home
• Close to Yarralumla Primary and Yarralumla shops and within easy reach of Canberra Girls Grammar and Canberra Grammar
• Custom wide front door
• High ceilings
• Bamboo flooring to living areas
• Ducted gas heating
• Evaporative cooling
• Reverse-cycle air conditioning unit to kitchen
• Heated flooring to bathrooms and laundry
• Concealed double doors from lounge to kitchen
• Custom drapes and plantation shutters
• Double workstation off kitchen
• Quality appliances including Miele oven and gas cooktop + integrated dishwasher
• Family bathroom with Velux skylight, concealed storage, soaker bathtub, large vanity & shower
• Large laundry room with excellent storage, custom airer, stone benchtops and full shower & toilet – great for cleaning off after kids' sport
• Master bedroom with fabulous custom walk-in wardrobe including make-up station and shoe storage, sliding door access to alfresco and ensuite with heated towel rail and large vanity
• Back-to-base security system
• Dripper irrigation to delightful established gardens
• Feature plants including grass trees, sago palms, camellias and mature rhodendendron
• Koi pond
• Retractable awning with wind sensor to alfresco area
• Outdoor kitchen with corten-steel-look tile backsplash, plumbed barbecue and double bar fridge
• Vegetable patch
• Fire pit
• Wood store
• Garden shed
• Repointed roof with new downpipes
• Single garage with off-street parking for four additional cars
• Two expansive storage rooms, including workshop off garage
• Additional under-house space perfect for wine cellaring
• EER: 3.5
Location
13 Weld Street
Yarralumla ACT 2600
Details
3
3
2
EER: 3.5
House
Auction Saturday, 29 Jul 02:00 PM On site
Bursting with personality and providing a unique showcase for quality local materials and craftsmanship, this truly exceptional and distinctively renovated home sits on the high side of its street in Yarralumla's coveted embassy belt. Enveloping a sheltered wisteria-festooned alfresco area resplendent with a custom green wall, full outdoor kitchen, bench seating crafted with timber from the original Tharwa bridge built in the late 1800's, a real piece of local history. This stunning outdoor area is also ringed by Wee Jasper-stone pathways, and the interior living spaces have a compelling connection with the inviting outdoors.
In the kitchen, a servery opens to the alfresco while a custom 2.75m island – fashioned from Thor's Hammer reclaimed timbers – adds a warm contrast to the classic subway tiles that back the work surfaces. Look for the adjacent dining zone filled with charm, which lies beneath an industrial-chic exposed steel beam. It easily accommodates a 10-seat table and opens to the rear entertaining terrace.
Towards the street, the generous loungeroom basks in wonderful northern sun and light, with sliding doors that open to the elevated front terrace. Boasting views of Black Mountain, it would make a perfect, private spot for a morning beverage. Three crisp and contemporary bathrooms service the home's three generous bedrooms. The ensuite master benefits from velvety green views of the intriguing zen-like gardens.
Subject to approval, plans have also been drawn up ready to create a double garage, with rumpus or fourth bedroom on top capturing beautiful views adding a whole new dimension to this delightful and warm family home. Accessible to all the conveniences that living in the inner south brings, this home is both a special sanctuary and a perfect location close to the Parliamentary Triangle and Lake Burley Griffin.
FEATURES
• Sensitively upgraded and extended double-brick home
• Close to Yarralumla Primary and Yarralumla shops and within easy reach of Canberra Girls Grammar and Canberra Grammar
• Custom wide front door
• High ceilings
• Bamboo flooring to living areas
• Ducted gas heating
• Evaporative cooling
• Reverse-cycle air conditioning unit to kitchen
• Heated flooring to bathrooms and laundry
• Concealed double doors from lounge to kitchen
• Custom drapes and plantation shutters
• Double workstation off kitchen
• Quality appliances including Miele oven and gas cooktop + integrated dishwasher
• Family bathroom with Velux skylight, concealed storage, soaker bathtub, large vanity & shower
• Large laundry room with excellent storage, custom airer, stone benchtops and full shower & toilet – great for cleaning off after kids' sport
• Master bedroom with fabulous custom walk-in wardrobe including make-up station and shoe storage, sliding door access to alfresco and ensuite with heated towel rail and large vanity
• Back-to-base security system
• Dripper irrigation to delightful established gardens
• Feature plants including grass trees, sago palms, camellias and mature rhodendendron
• Koi pond
• Retractable awning with wind sensor to alfresco area
• Outdoor kitchen with corten-steel-look tile backsplash, plumbed barbecue and double bar fridge
• Vegetable patch
• Fire pit
• Wood store
• Garden shed
• Repointed roof with new downpipes
• Single garage with off-street parking for four additional cars
• Two expansive storage rooms, including workshop off garage
• Additional under-house space perfect for wine cellaring
• EER: 3.5
Read MoreIn the kitchen, a servery opens to the alfresco while a custom 2.75m island – fashioned from Thor's Hammer reclaimed timbers – adds a warm contrast to the classic subway tiles that back the work surfaces. Look for the adjacent dining zone filled with charm, which lies beneath an industrial-chic exposed steel beam. It easily accommodates a 10-seat table and opens to the rear entertaining terrace.
Towards the street, the generous loungeroom basks in wonderful northern sun and light, with sliding doors that open to the elevated front terrace. Boasting views of Black Mountain, it would make a perfect, private spot for a morning beverage. Three crisp and contemporary bathrooms service the home's three generous bedrooms. The ensuite master benefits from velvety green views of the intriguing zen-like gardens.
Subject to approval, plans have also been drawn up ready to create a double garage, with rumpus or fourth bedroom on top capturing beautiful views adding a whole new dimension to this delightful and warm family home. Accessible to all the conveniences that living in the inner south brings, this home is both a special sanctuary and a perfect location close to the Parliamentary Triangle and Lake Burley Griffin.
FEATURES
• Sensitively upgraded and extended double-brick home
• Close to Yarralumla Primary and Yarralumla shops and within easy reach of Canberra Girls Grammar and Canberra Grammar
• Custom wide front door
• High ceilings
• Bamboo flooring to living areas
• Ducted gas heating
• Evaporative cooling
• Reverse-cycle air conditioning unit to kitchen
• Heated flooring to bathrooms and laundry
• Concealed double doors from lounge to kitchen
• Custom drapes and plantation shutters
• Double workstation off kitchen
• Quality appliances including Miele oven and gas cooktop + integrated dishwasher
• Family bathroom with Velux skylight, concealed storage, soaker bathtub, large vanity & shower
• Large laundry room with excellent storage, custom airer, stone benchtops and full shower & toilet – great for cleaning off after kids' sport
• Master bedroom with fabulous custom walk-in wardrobe including make-up station and shoe storage, sliding door access to alfresco and ensuite with heated towel rail and large vanity
• Back-to-base security system
• Dripper irrigation to delightful established gardens
• Feature plants including grass trees, sago palms, camellias and mature rhodendendron
• Koi pond
• Retractable awning with wind sensor to alfresco area
• Outdoor kitchen with corten-steel-look tile backsplash, plumbed barbecue and double bar fridge
• Vegetable patch
• Fire pit
• Wood store
• Garden shed
• Repointed roof with new downpipes
• Single garage with off-street parking for four additional cars
• Two expansive storage rooms, including workshop off garage
• Additional under-house space perfect for wine cellaring
• EER: 3.5
Inspect
Contact agent


