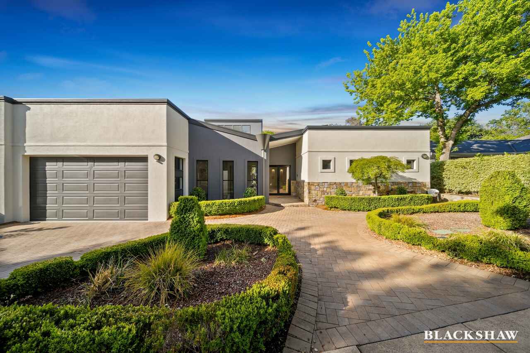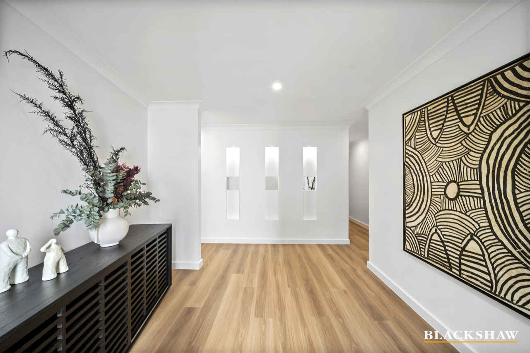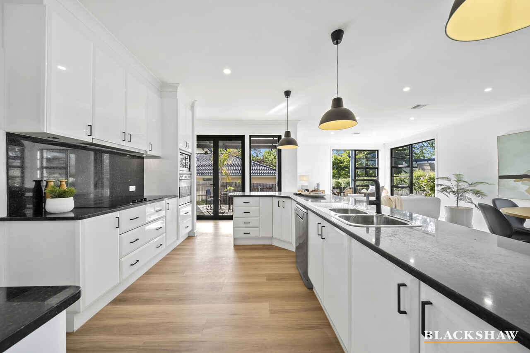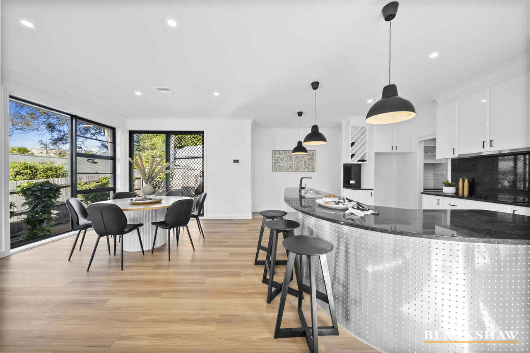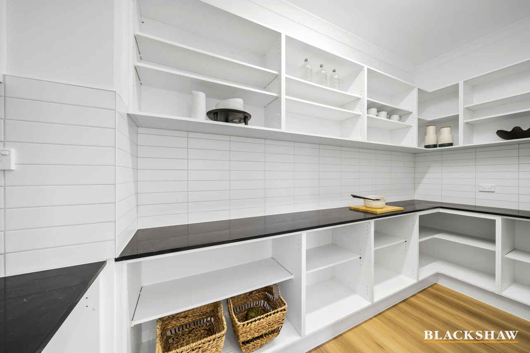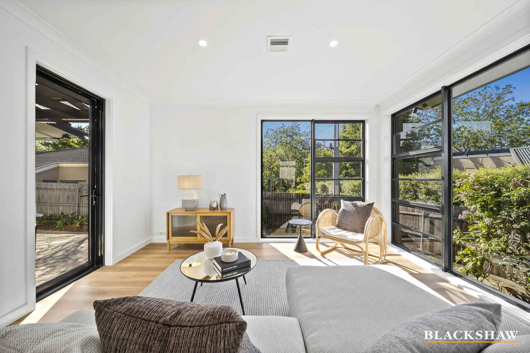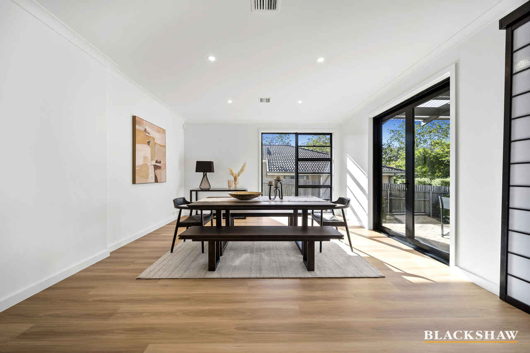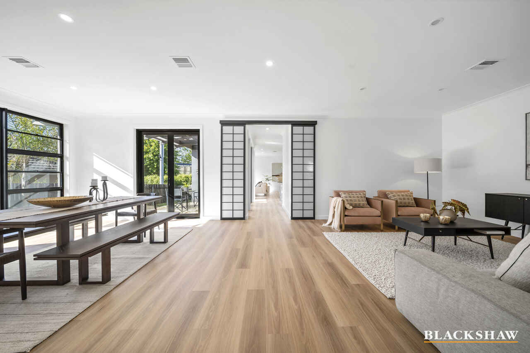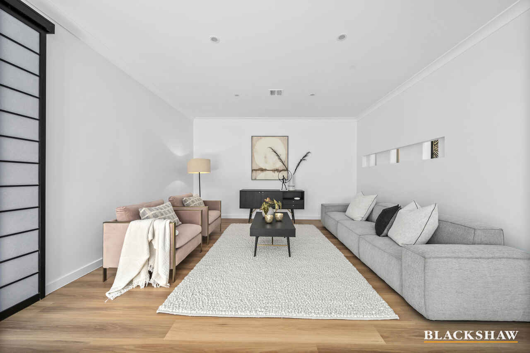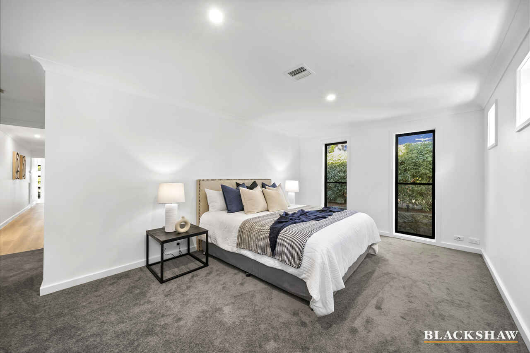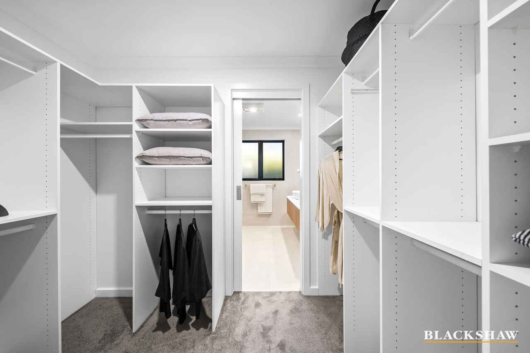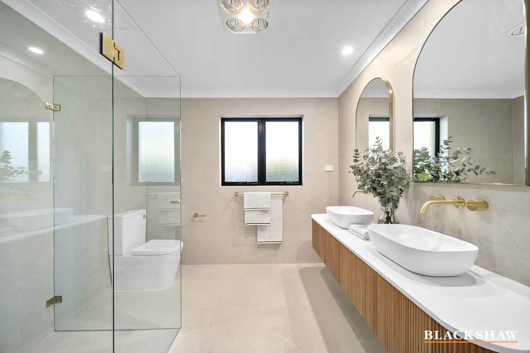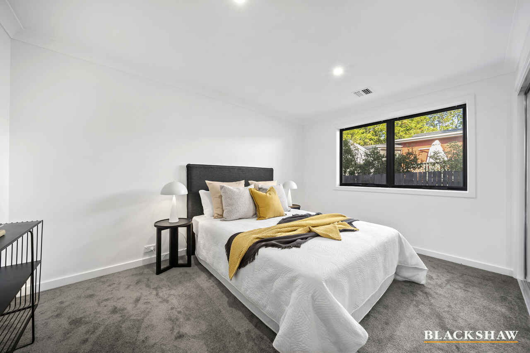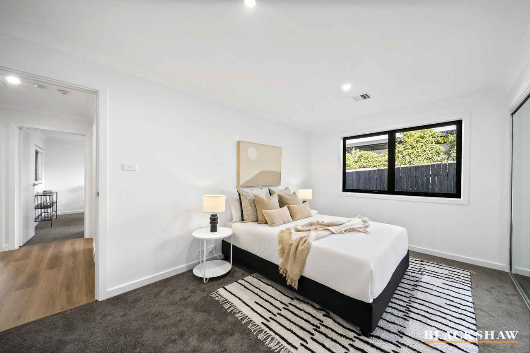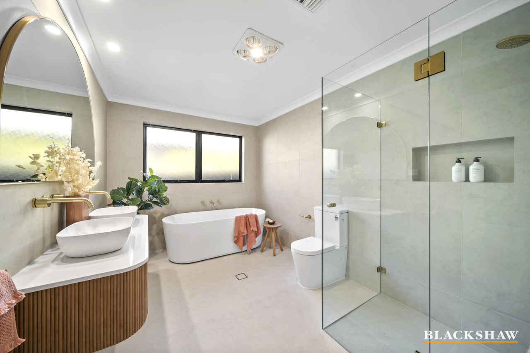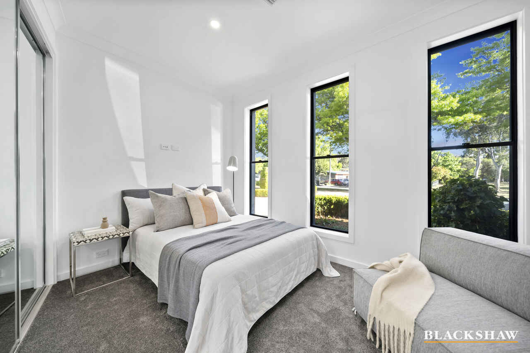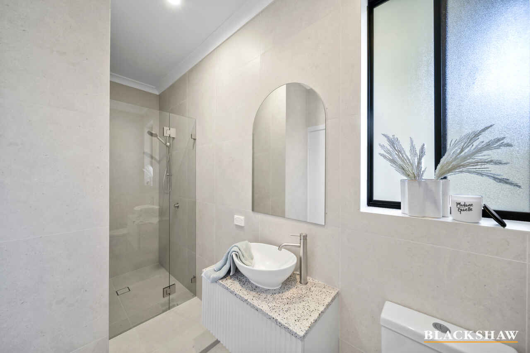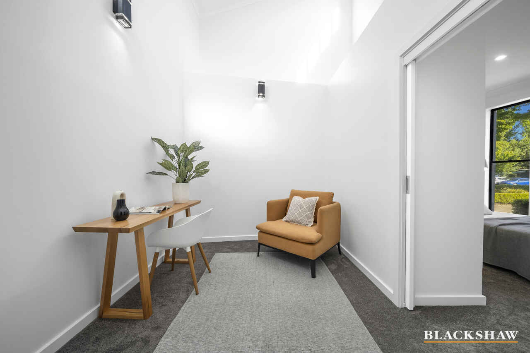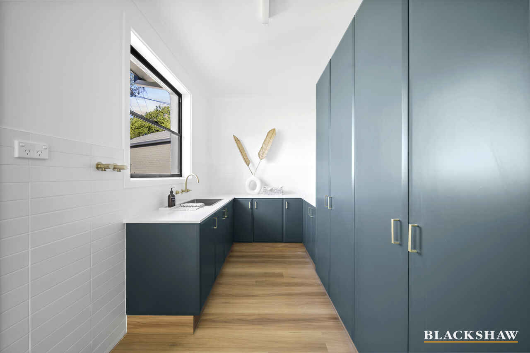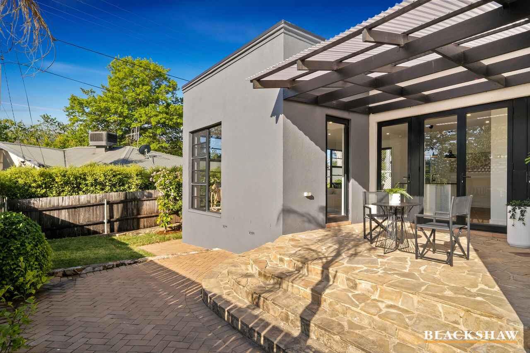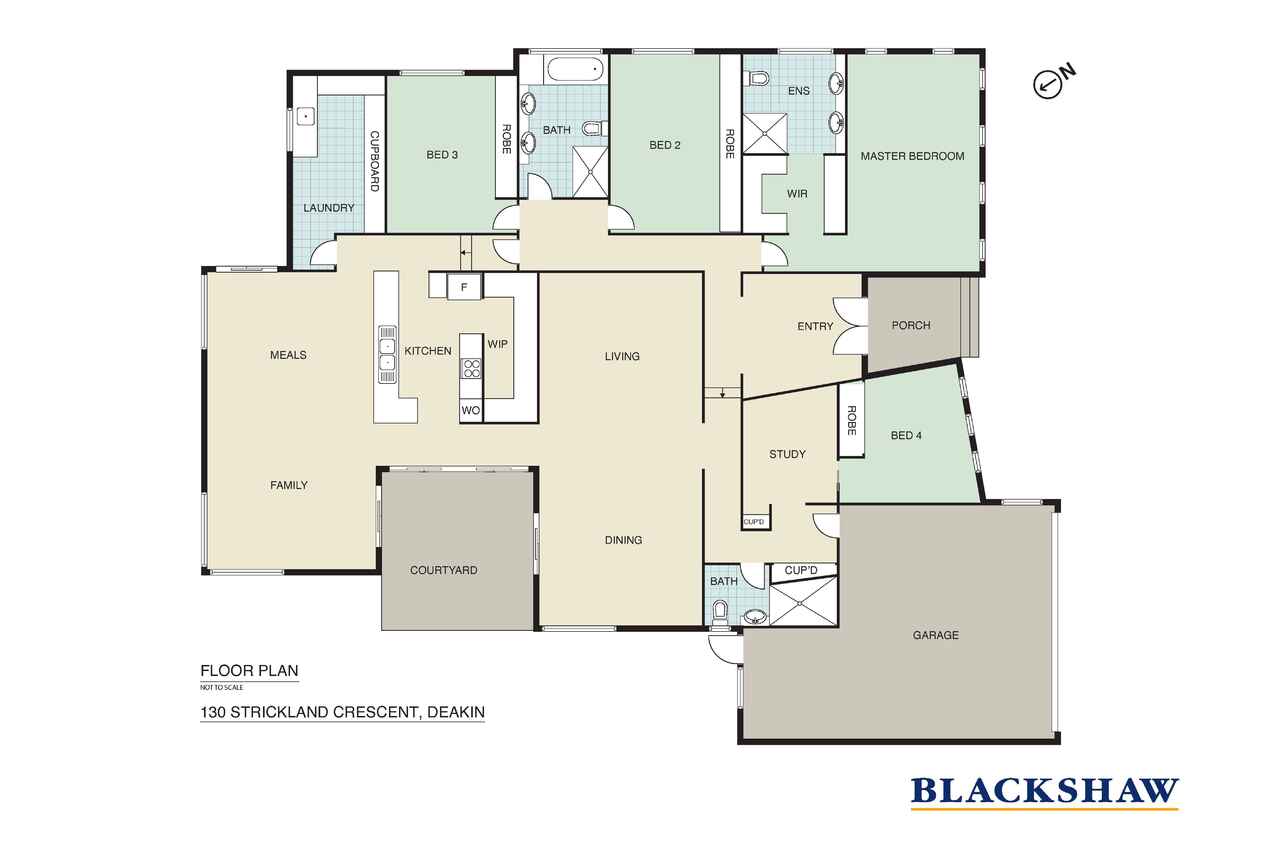Fully renovated bespoke style in prime location
Sold
Location
130 Strickland Crescent
Deakin ACT 2600
Details
4
3
2
EER: 2.5
House
Auction Saturday, 25 Nov 10:00 AM On site
From it's beautiful front entry and lush green formal plantings to the Japanese-inspired sliding doors separating the formal and casual living areas, every space in this renovated sophisticated home has been meticulously considered not just for its practicality but its modern interior style.
The showstopping kitchen's enormous, curved island provides that special sparkle and contrast against black benchtops and bevel-edged custom white kitchen cabinetry. Equipped with quality stainless steel appliances and a deep walk-in pantry, it's a high-end space that's both sharply contemporary and sleekly efficient.
Grounded with the warmth of wide-plank timber flooring and full-height northerly windows, the light-filled central entertaining hub off the kitchen spills out to a covered, crazy-paved patio that will be the epicentre of summer evening gatherings and entertaining.
The circular, free-flowing floorplan provides stepped access off the voluminous front entry through the formal and casual living areas and around to the bedroom wing where two bedrooms are serviced by a huge family bathroom with soaker tub. The master occupies the front of the house and benefits from a walk-in wardrobe and stylish ensuite with double sink floating vanity.
A fourth bedroom adjacent the internal garage access connects to an intimate living or office space with intriguing, raked ceiling. With a full-sized bathroom close by, this would be the perfect private wing for guests, teens, or extended family.
Within an easy walk of Deakin medical precinct, the Deakin shops and just minutes' drive to desirable schools, this custom home delivers a standout expression of the modern inner-south lifestyle.
FEATURES
• Fully renovated split-level executive home
• Extra height in ceilings
• Grand front entry
• Wide timber flooring to living areas
• Covered terrace accessible three living areas
• Three stylish full-sized bathrooms including master ensuite with quality materials
• Open lounge and dining room
• Bright and sunny family and meals area
• Sleek designer kitchen with Smeg oven and microwave, Ariston dishwasher, Westinghouse electric cooktop and huge walk-in pantry
• Laundry with external access and excellent storage
• King-size master bedroom with walk in robe
• Built-in wardrobes to bedrooms 2, 3 and 4
• Dedicated study or home office
• Multiple data points throughout
• Ducted heating and cooling system throughout
• Neatly maintained and easy-care gardens
• Garden shed
• Alarm system installed
• Front door video ring camera for added security
• Double garage
• Off-street parking for additional car or trailer
Read MoreThe showstopping kitchen's enormous, curved island provides that special sparkle and contrast against black benchtops and bevel-edged custom white kitchen cabinetry. Equipped with quality stainless steel appliances and a deep walk-in pantry, it's a high-end space that's both sharply contemporary and sleekly efficient.
Grounded with the warmth of wide-plank timber flooring and full-height northerly windows, the light-filled central entertaining hub off the kitchen spills out to a covered, crazy-paved patio that will be the epicentre of summer evening gatherings and entertaining.
The circular, free-flowing floorplan provides stepped access off the voluminous front entry through the formal and casual living areas and around to the bedroom wing where two bedrooms are serviced by a huge family bathroom with soaker tub. The master occupies the front of the house and benefits from a walk-in wardrobe and stylish ensuite with double sink floating vanity.
A fourth bedroom adjacent the internal garage access connects to an intimate living or office space with intriguing, raked ceiling. With a full-sized bathroom close by, this would be the perfect private wing for guests, teens, or extended family.
Within an easy walk of Deakin medical precinct, the Deakin shops and just minutes' drive to desirable schools, this custom home delivers a standout expression of the modern inner-south lifestyle.
FEATURES
• Fully renovated split-level executive home
• Extra height in ceilings
• Grand front entry
• Wide timber flooring to living areas
• Covered terrace accessible three living areas
• Three stylish full-sized bathrooms including master ensuite with quality materials
• Open lounge and dining room
• Bright and sunny family and meals area
• Sleek designer kitchen with Smeg oven and microwave, Ariston dishwasher, Westinghouse electric cooktop and huge walk-in pantry
• Laundry with external access and excellent storage
• King-size master bedroom with walk in robe
• Built-in wardrobes to bedrooms 2, 3 and 4
• Dedicated study or home office
• Multiple data points throughout
• Ducted heating and cooling system throughout
• Neatly maintained and easy-care gardens
• Garden shed
• Alarm system installed
• Front door video ring camera for added security
• Double garage
• Off-street parking for additional car or trailer
Inspect
Contact agent
Listing agents
From it's beautiful front entry and lush green formal plantings to the Japanese-inspired sliding doors separating the formal and casual living areas, every space in this renovated sophisticated home has been meticulously considered not just for its practicality but its modern interior style.
The showstopping kitchen's enormous, curved island provides that special sparkle and contrast against black benchtops and bevel-edged custom white kitchen cabinetry. Equipped with quality stainless steel appliances and a deep walk-in pantry, it's a high-end space that's both sharply contemporary and sleekly efficient.
Grounded with the warmth of wide-plank timber flooring and full-height northerly windows, the light-filled central entertaining hub off the kitchen spills out to a covered, crazy-paved patio that will be the epicentre of summer evening gatherings and entertaining.
The circular, free-flowing floorplan provides stepped access off the voluminous front entry through the formal and casual living areas and around to the bedroom wing where two bedrooms are serviced by a huge family bathroom with soaker tub. The master occupies the front of the house and benefits from a walk-in wardrobe and stylish ensuite with double sink floating vanity.
A fourth bedroom adjacent the internal garage access connects to an intimate living or office space with intriguing, raked ceiling. With a full-sized bathroom close by, this would be the perfect private wing for guests, teens, or extended family.
Within an easy walk of Deakin medical precinct, the Deakin shops and just minutes' drive to desirable schools, this custom home delivers a standout expression of the modern inner-south lifestyle.
FEATURES
• Fully renovated split-level executive home
• Extra height in ceilings
• Grand front entry
• Wide timber flooring to living areas
• Covered terrace accessible three living areas
• Three stylish full-sized bathrooms including master ensuite with quality materials
• Open lounge and dining room
• Bright and sunny family and meals area
• Sleek designer kitchen with Smeg oven and microwave, Ariston dishwasher, Westinghouse electric cooktop and huge walk-in pantry
• Laundry with external access and excellent storage
• King-size master bedroom with walk in robe
• Built-in wardrobes to bedrooms 2, 3 and 4
• Dedicated study or home office
• Multiple data points throughout
• Ducted heating and cooling system throughout
• Neatly maintained and easy-care gardens
• Garden shed
• Alarm system installed
• Front door video ring camera for added security
• Double garage
• Off-street parking for additional car or trailer
Read MoreThe showstopping kitchen's enormous, curved island provides that special sparkle and contrast against black benchtops and bevel-edged custom white kitchen cabinetry. Equipped with quality stainless steel appliances and a deep walk-in pantry, it's a high-end space that's both sharply contemporary and sleekly efficient.
Grounded with the warmth of wide-plank timber flooring and full-height northerly windows, the light-filled central entertaining hub off the kitchen spills out to a covered, crazy-paved patio that will be the epicentre of summer evening gatherings and entertaining.
The circular, free-flowing floorplan provides stepped access off the voluminous front entry through the formal and casual living areas and around to the bedroom wing where two bedrooms are serviced by a huge family bathroom with soaker tub. The master occupies the front of the house and benefits from a walk-in wardrobe and stylish ensuite with double sink floating vanity.
A fourth bedroom adjacent the internal garage access connects to an intimate living or office space with intriguing, raked ceiling. With a full-sized bathroom close by, this would be the perfect private wing for guests, teens, or extended family.
Within an easy walk of Deakin medical precinct, the Deakin shops and just minutes' drive to desirable schools, this custom home delivers a standout expression of the modern inner-south lifestyle.
FEATURES
• Fully renovated split-level executive home
• Extra height in ceilings
• Grand front entry
• Wide timber flooring to living areas
• Covered terrace accessible three living areas
• Three stylish full-sized bathrooms including master ensuite with quality materials
• Open lounge and dining room
• Bright and sunny family and meals area
• Sleek designer kitchen with Smeg oven and microwave, Ariston dishwasher, Westinghouse electric cooktop and huge walk-in pantry
• Laundry with external access and excellent storage
• King-size master bedroom with walk in robe
• Built-in wardrobes to bedrooms 2, 3 and 4
• Dedicated study or home office
• Multiple data points throughout
• Ducted heating and cooling system throughout
• Neatly maintained and easy-care gardens
• Garden shed
• Alarm system installed
• Front door video ring camera for added security
• Double garage
• Off-street parking for additional car or trailer
Location
130 Strickland Crescent
Deakin ACT 2600
Details
4
3
2
EER: 2.5
House
Auction Saturday, 25 Nov 10:00 AM On site
From it's beautiful front entry and lush green formal plantings to the Japanese-inspired sliding doors separating the formal and casual living areas, every space in this renovated sophisticated home has been meticulously considered not just for its practicality but its modern interior style.
The showstopping kitchen's enormous, curved island provides that special sparkle and contrast against black benchtops and bevel-edged custom white kitchen cabinetry. Equipped with quality stainless steel appliances and a deep walk-in pantry, it's a high-end space that's both sharply contemporary and sleekly efficient.
Grounded with the warmth of wide-plank timber flooring and full-height northerly windows, the light-filled central entertaining hub off the kitchen spills out to a covered, crazy-paved patio that will be the epicentre of summer evening gatherings and entertaining.
The circular, free-flowing floorplan provides stepped access off the voluminous front entry through the formal and casual living areas and around to the bedroom wing where two bedrooms are serviced by a huge family bathroom with soaker tub. The master occupies the front of the house and benefits from a walk-in wardrobe and stylish ensuite with double sink floating vanity.
A fourth bedroom adjacent the internal garage access connects to an intimate living or office space with intriguing, raked ceiling. With a full-sized bathroom close by, this would be the perfect private wing for guests, teens, or extended family.
Within an easy walk of Deakin medical precinct, the Deakin shops and just minutes' drive to desirable schools, this custom home delivers a standout expression of the modern inner-south lifestyle.
FEATURES
• Fully renovated split-level executive home
• Extra height in ceilings
• Grand front entry
• Wide timber flooring to living areas
• Covered terrace accessible three living areas
• Three stylish full-sized bathrooms including master ensuite with quality materials
• Open lounge and dining room
• Bright and sunny family and meals area
• Sleek designer kitchen with Smeg oven and microwave, Ariston dishwasher, Westinghouse electric cooktop and huge walk-in pantry
• Laundry with external access and excellent storage
• King-size master bedroom with walk in robe
• Built-in wardrobes to bedrooms 2, 3 and 4
• Dedicated study or home office
• Multiple data points throughout
• Ducted heating and cooling system throughout
• Neatly maintained and easy-care gardens
• Garden shed
• Alarm system installed
• Front door video ring camera for added security
• Double garage
• Off-street parking for additional car or trailer
Read MoreThe showstopping kitchen's enormous, curved island provides that special sparkle and contrast against black benchtops and bevel-edged custom white kitchen cabinetry. Equipped with quality stainless steel appliances and a deep walk-in pantry, it's a high-end space that's both sharply contemporary and sleekly efficient.
Grounded with the warmth of wide-plank timber flooring and full-height northerly windows, the light-filled central entertaining hub off the kitchen spills out to a covered, crazy-paved patio that will be the epicentre of summer evening gatherings and entertaining.
The circular, free-flowing floorplan provides stepped access off the voluminous front entry through the formal and casual living areas and around to the bedroom wing where two bedrooms are serviced by a huge family bathroom with soaker tub. The master occupies the front of the house and benefits from a walk-in wardrobe and stylish ensuite with double sink floating vanity.
A fourth bedroom adjacent the internal garage access connects to an intimate living or office space with intriguing, raked ceiling. With a full-sized bathroom close by, this would be the perfect private wing for guests, teens, or extended family.
Within an easy walk of Deakin medical precinct, the Deakin shops and just minutes' drive to desirable schools, this custom home delivers a standout expression of the modern inner-south lifestyle.
FEATURES
• Fully renovated split-level executive home
• Extra height in ceilings
• Grand front entry
• Wide timber flooring to living areas
• Covered terrace accessible three living areas
• Three stylish full-sized bathrooms including master ensuite with quality materials
• Open lounge and dining room
• Bright and sunny family and meals area
• Sleek designer kitchen with Smeg oven and microwave, Ariston dishwasher, Westinghouse electric cooktop and huge walk-in pantry
• Laundry with external access and excellent storage
• King-size master bedroom with walk in robe
• Built-in wardrobes to bedrooms 2, 3 and 4
• Dedicated study or home office
• Multiple data points throughout
• Ducted heating and cooling system throughout
• Neatly maintained and easy-care gardens
• Garden shed
• Alarm system installed
• Front door video ring camera for added security
• Double garage
• Off-street parking for additional car or trailer
Inspect
Contact agent


