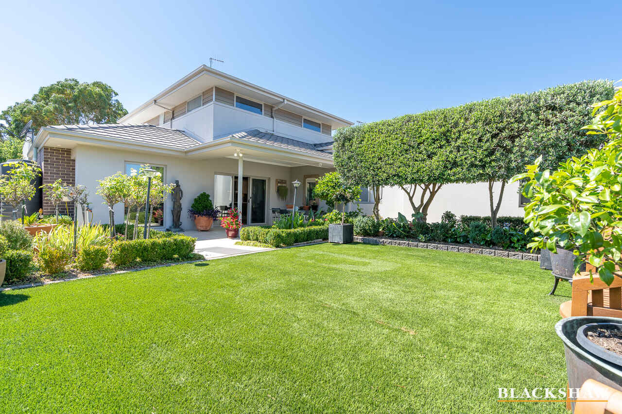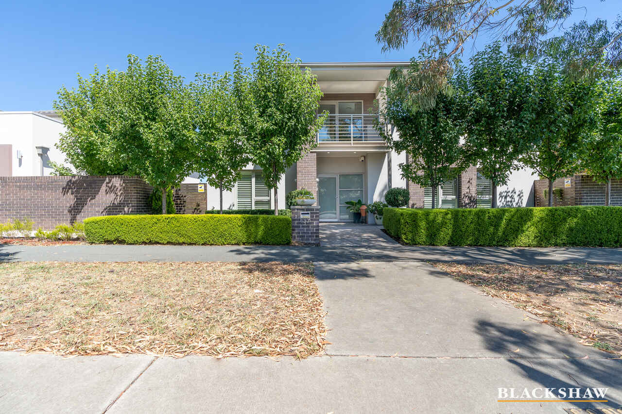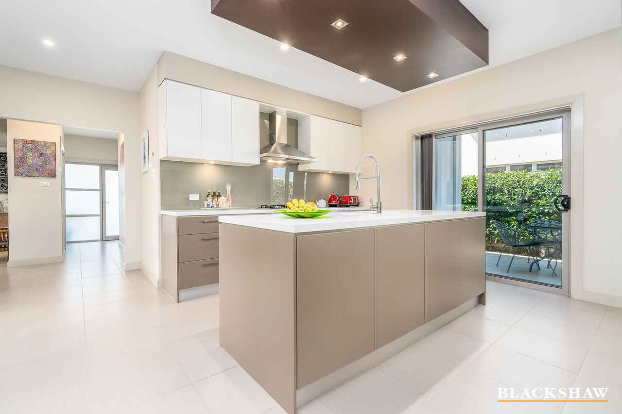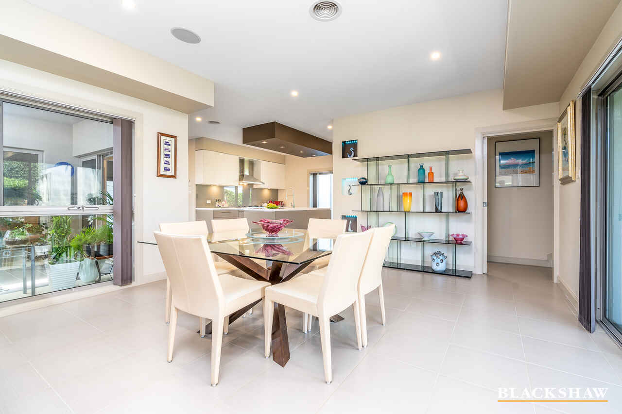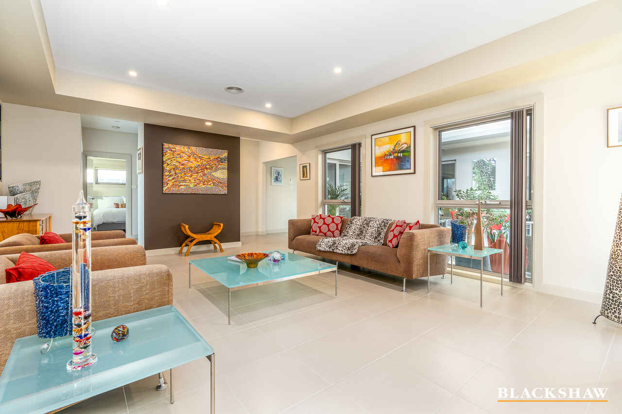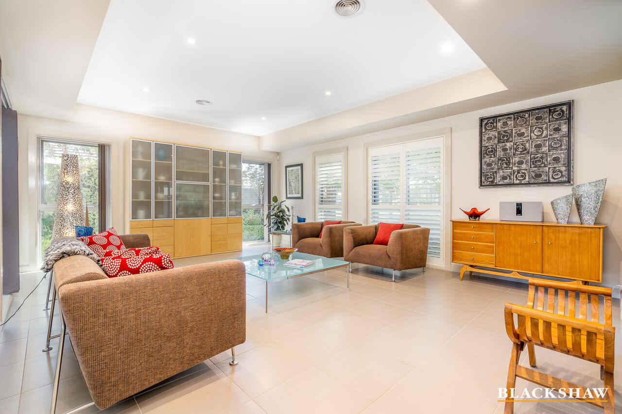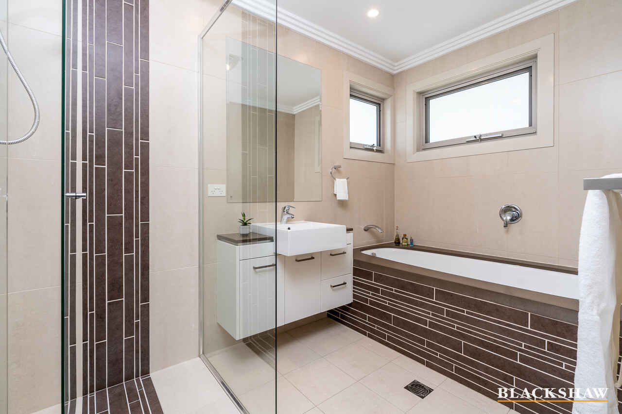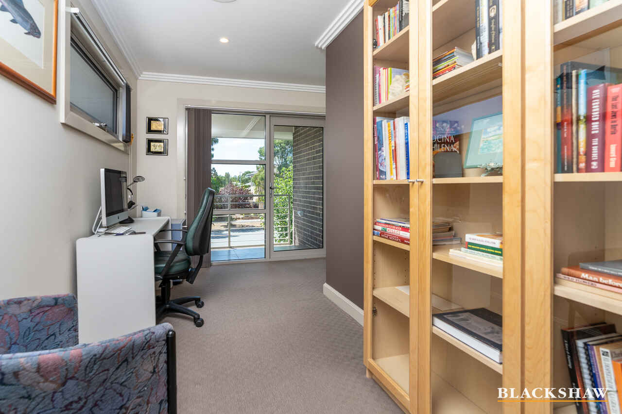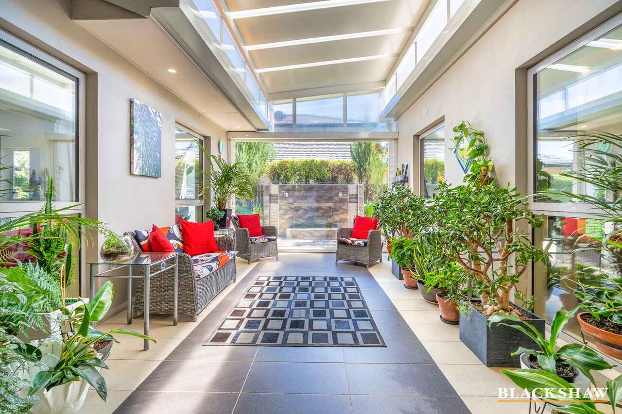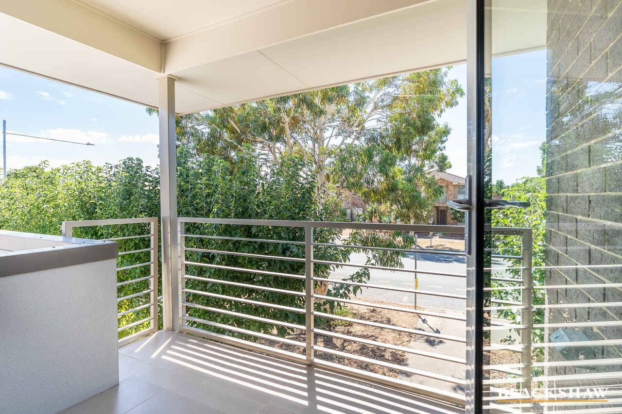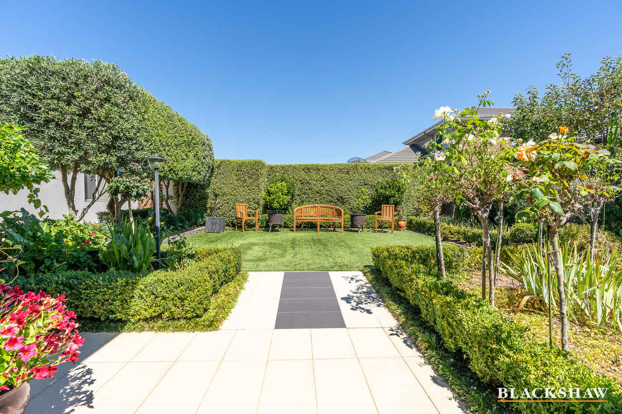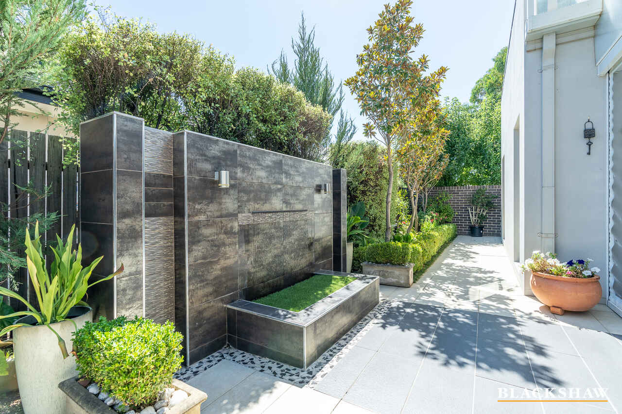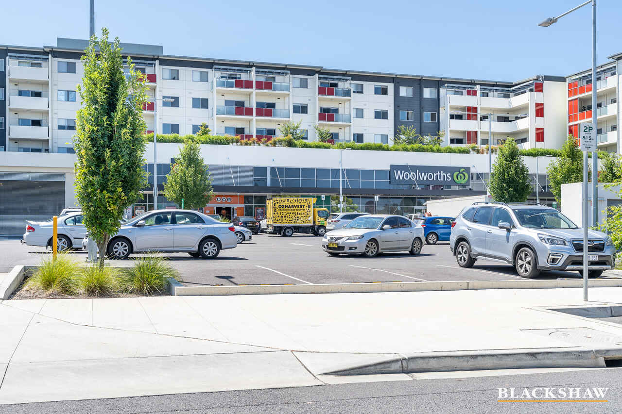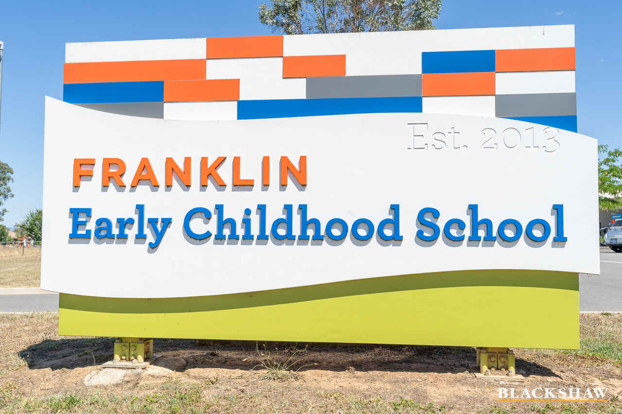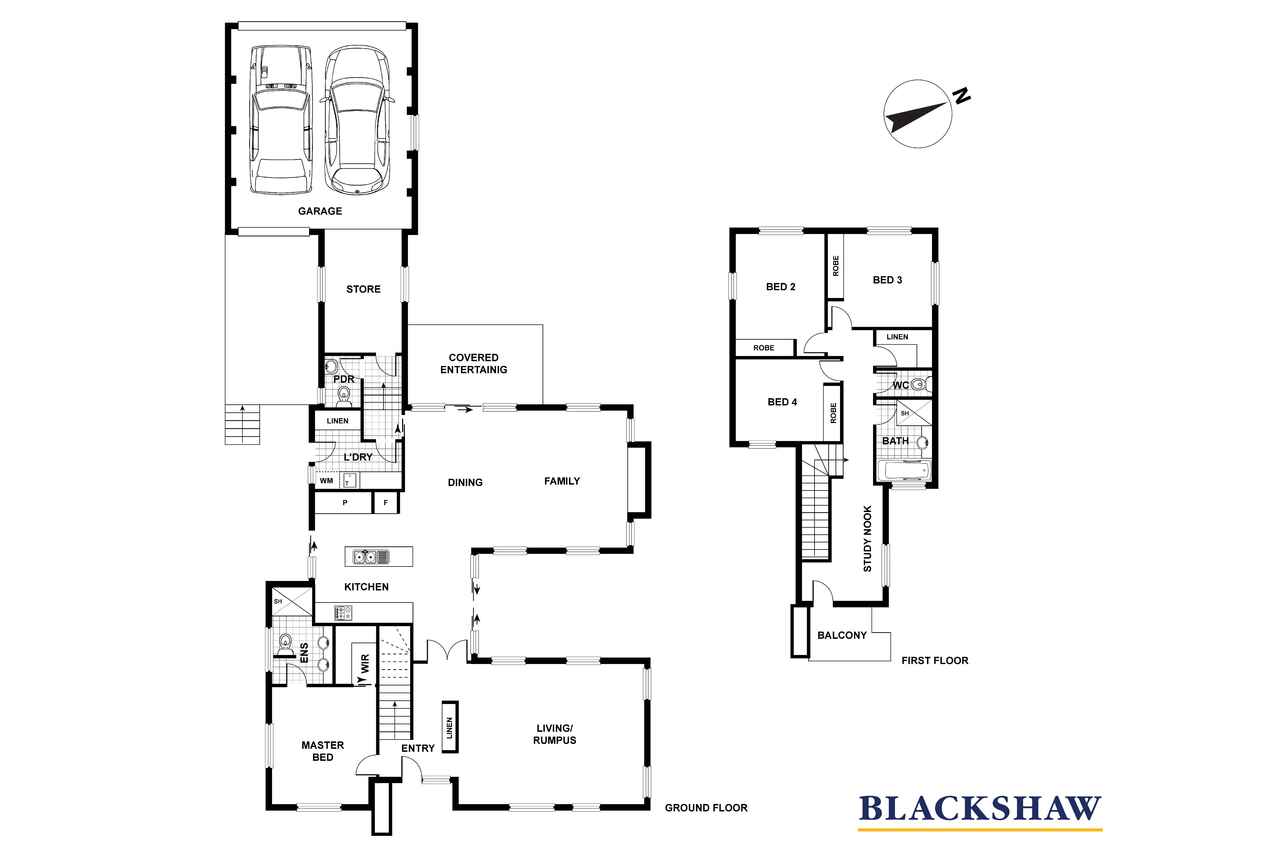Deluxe family home with brilliant indoor and outdoor flow
Sold
Location
137 Hoskins Street
Franklin ACT 2913
Details
4
3
3
EER: 4.0
House
Auction Saturday, 20 Feb 11:00 AM On site
Set in the heart of Franklin, a spacious two-storey home offering a relaxed family lifestyle with brilliant indoor and outdoor flow. An expansive floorplan awaits with four bedrooms, study, large sunroom with a cafe blind for year-round comfort and vast open-plan living spaces for those who love to entertain.
Soaring 2.7m ceilings flow overhead, double-glazed glass, paired with a neutral colour scheme and plenty of natural light for a bright and airy feel. For the home chef, the kitchen boasts 40mm stone benchtops, stainless steel appliances and plenty of workspace.
The bedrooms are all oversized with built-in robes while the owner's suite enjoys a designer ensuite and a bespoke walk-in robe. Stylish carpet is on show underfoot while extra features include tile floors in the living space, a security system, ducted air-conditioning, a ducted vacuum system and LED lighting.
Outside, the gardens are impeccably manicured to create a serene hideaway whether you are hosting friends or enjoying your morning coffee. Situated within close proximity to Franklin Woolworths, Light Rail, Franklin School, and arterial roads into the CBD.
Features include:
• Great floor plan with high 2.7m ceiling's
• Huge open living areas
• Large family/meals area
• Expansive lounge/dining
• Study with balcony & views
• Large master with designer ensuite & quality custom W.I.R
• Kitchen with 40mm stone bench tops, SMEG stainless steel appliances
• Large Sunroom with café style blind
• Upstairs balcony off Study
• Downstairs powder room
• Triple garage with internal access and drive through access for boat, caravan
• Double glazed windows throughout
• Quality tiled flooring & stylish carpets
• Designer bathroom & ensuite with dual basins in ensuite & bath in main
• Security alarm system including cameras
• Ducted reverse cycle air-conditioning. (Heating & Cooling)
• Ducted vacuum system
• LED lighting
• Fantastic outdoor alfresco entertaining area ideal for hosting friends & family
• Auto garage with drive thru access with internal access
• Spacious and beautifully landscaped gardens with double gate side access
• Very peaceful & private surrounds
• Irrigation System
Living Area: 220.20m2 (approx.)
Garage: 58.35m2 (approx.)
Block Size: 558m2 (approx.)
Built: 2009
Rates: $779.50pq (approx.)
UV: $440,000
Read MoreSoaring 2.7m ceilings flow overhead, double-glazed glass, paired with a neutral colour scheme and plenty of natural light for a bright and airy feel. For the home chef, the kitchen boasts 40mm stone benchtops, stainless steel appliances and plenty of workspace.
The bedrooms are all oversized with built-in robes while the owner's suite enjoys a designer ensuite and a bespoke walk-in robe. Stylish carpet is on show underfoot while extra features include tile floors in the living space, a security system, ducted air-conditioning, a ducted vacuum system and LED lighting.
Outside, the gardens are impeccably manicured to create a serene hideaway whether you are hosting friends or enjoying your morning coffee. Situated within close proximity to Franklin Woolworths, Light Rail, Franklin School, and arterial roads into the CBD.
Features include:
• Great floor plan with high 2.7m ceiling's
• Huge open living areas
• Large family/meals area
• Expansive lounge/dining
• Study with balcony & views
• Large master with designer ensuite & quality custom W.I.R
• Kitchen with 40mm stone bench tops, SMEG stainless steel appliances
• Large Sunroom with café style blind
• Upstairs balcony off Study
• Downstairs powder room
• Triple garage with internal access and drive through access for boat, caravan
• Double glazed windows throughout
• Quality tiled flooring & stylish carpets
• Designer bathroom & ensuite with dual basins in ensuite & bath in main
• Security alarm system including cameras
• Ducted reverse cycle air-conditioning. (Heating & Cooling)
• Ducted vacuum system
• LED lighting
• Fantastic outdoor alfresco entertaining area ideal for hosting friends & family
• Auto garage with drive thru access with internal access
• Spacious and beautifully landscaped gardens with double gate side access
• Very peaceful & private surrounds
• Irrigation System
Living Area: 220.20m2 (approx.)
Garage: 58.35m2 (approx.)
Block Size: 558m2 (approx.)
Built: 2009
Rates: $779.50pq (approx.)
UV: $440,000
Inspect
Contact agent
Listing agents
Set in the heart of Franklin, a spacious two-storey home offering a relaxed family lifestyle with brilliant indoor and outdoor flow. An expansive floorplan awaits with four bedrooms, study, large sunroom with a cafe blind for year-round comfort and vast open-plan living spaces for those who love to entertain.
Soaring 2.7m ceilings flow overhead, double-glazed glass, paired with a neutral colour scheme and plenty of natural light for a bright and airy feel. For the home chef, the kitchen boasts 40mm stone benchtops, stainless steel appliances and plenty of workspace.
The bedrooms are all oversized with built-in robes while the owner's suite enjoys a designer ensuite and a bespoke walk-in robe. Stylish carpet is on show underfoot while extra features include tile floors in the living space, a security system, ducted air-conditioning, a ducted vacuum system and LED lighting.
Outside, the gardens are impeccably manicured to create a serene hideaway whether you are hosting friends or enjoying your morning coffee. Situated within close proximity to Franklin Woolworths, Light Rail, Franklin School, and arterial roads into the CBD.
Features include:
• Great floor plan with high 2.7m ceiling's
• Huge open living areas
• Large family/meals area
• Expansive lounge/dining
• Study with balcony & views
• Large master with designer ensuite & quality custom W.I.R
• Kitchen with 40mm stone bench tops, SMEG stainless steel appliances
• Large Sunroom with café style blind
• Upstairs balcony off Study
• Downstairs powder room
• Triple garage with internal access and drive through access for boat, caravan
• Double glazed windows throughout
• Quality tiled flooring & stylish carpets
• Designer bathroom & ensuite with dual basins in ensuite & bath in main
• Security alarm system including cameras
• Ducted reverse cycle air-conditioning. (Heating & Cooling)
• Ducted vacuum system
• LED lighting
• Fantastic outdoor alfresco entertaining area ideal for hosting friends & family
• Auto garage with drive thru access with internal access
• Spacious and beautifully landscaped gardens with double gate side access
• Very peaceful & private surrounds
• Irrigation System
Living Area: 220.20m2 (approx.)
Garage: 58.35m2 (approx.)
Block Size: 558m2 (approx.)
Built: 2009
Rates: $779.50pq (approx.)
UV: $440,000
Read MoreSoaring 2.7m ceilings flow overhead, double-glazed glass, paired with a neutral colour scheme and plenty of natural light for a bright and airy feel. For the home chef, the kitchen boasts 40mm stone benchtops, stainless steel appliances and plenty of workspace.
The bedrooms are all oversized with built-in robes while the owner's suite enjoys a designer ensuite and a bespoke walk-in robe. Stylish carpet is on show underfoot while extra features include tile floors in the living space, a security system, ducted air-conditioning, a ducted vacuum system and LED lighting.
Outside, the gardens are impeccably manicured to create a serene hideaway whether you are hosting friends or enjoying your morning coffee. Situated within close proximity to Franklin Woolworths, Light Rail, Franklin School, and arterial roads into the CBD.
Features include:
• Great floor plan with high 2.7m ceiling's
• Huge open living areas
• Large family/meals area
• Expansive lounge/dining
• Study with balcony & views
• Large master with designer ensuite & quality custom W.I.R
• Kitchen with 40mm stone bench tops, SMEG stainless steel appliances
• Large Sunroom with café style blind
• Upstairs balcony off Study
• Downstairs powder room
• Triple garage with internal access and drive through access for boat, caravan
• Double glazed windows throughout
• Quality tiled flooring & stylish carpets
• Designer bathroom & ensuite with dual basins in ensuite & bath in main
• Security alarm system including cameras
• Ducted reverse cycle air-conditioning. (Heating & Cooling)
• Ducted vacuum system
• LED lighting
• Fantastic outdoor alfresco entertaining area ideal for hosting friends & family
• Auto garage with drive thru access with internal access
• Spacious and beautifully landscaped gardens with double gate side access
• Very peaceful & private surrounds
• Irrigation System
Living Area: 220.20m2 (approx.)
Garage: 58.35m2 (approx.)
Block Size: 558m2 (approx.)
Built: 2009
Rates: $779.50pq (approx.)
UV: $440,000
Location
137 Hoskins Street
Franklin ACT 2913
Details
4
3
3
EER: 4.0
House
Auction Saturday, 20 Feb 11:00 AM On site
Set in the heart of Franklin, a spacious two-storey home offering a relaxed family lifestyle with brilliant indoor and outdoor flow. An expansive floorplan awaits with four bedrooms, study, large sunroom with a cafe blind for year-round comfort and vast open-plan living spaces for those who love to entertain.
Soaring 2.7m ceilings flow overhead, double-glazed glass, paired with a neutral colour scheme and plenty of natural light for a bright and airy feel. For the home chef, the kitchen boasts 40mm stone benchtops, stainless steel appliances and plenty of workspace.
The bedrooms are all oversized with built-in robes while the owner's suite enjoys a designer ensuite and a bespoke walk-in robe. Stylish carpet is on show underfoot while extra features include tile floors in the living space, a security system, ducted air-conditioning, a ducted vacuum system and LED lighting.
Outside, the gardens are impeccably manicured to create a serene hideaway whether you are hosting friends or enjoying your morning coffee. Situated within close proximity to Franklin Woolworths, Light Rail, Franklin School, and arterial roads into the CBD.
Features include:
• Great floor plan with high 2.7m ceiling's
• Huge open living areas
• Large family/meals area
• Expansive lounge/dining
• Study with balcony & views
• Large master with designer ensuite & quality custom W.I.R
• Kitchen with 40mm stone bench tops, SMEG stainless steel appliances
• Large Sunroom with café style blind
• Upstairs balcony off Study
• Downstairs powder room
• Triple garage with internal access and drive through access for boat, caravan
• Double glazed windows throughout
• Quality tiled flooring & stylish carpets
• Designer bathroom & ensuite with dual basins in ensuite & bath in main
• Security alarm system including cameras
• Ducted reverse cycle air-conditioning. (Heating & Cooling)
• Ducted vacuum system
• LED lighting
• Fantastic outdoor alfresco entertaining area ideal for hosting friends & family
• Auto garage with drive thru access with internal access
• Spacious and beautifully landscaped gardens with double gate side access
• Very peaceful & private surrounds
• Irrigation System
Living Area: 220.20m2 (approx.)
Garage: 58.35m2 (approx.)
Block Size: 558m2 (approx.)
Built: 2009
Rates: $779.50pq (approx.)
UV: $440,000
Read MoreSoaring 2.7m ceilings flow overhead, double-glazed glass, paired with a neutral colour scheme and plenty of natural light for a bright and airy feel. For the home chef, the kitchen boasts 40mm stone benchtops, stainless steel appliances and plenty of workspace.
The bedrooms are all oversized with built-in robes while the owner's suite enjoys a designer ensuite and a bespoke walk-in robe. Stylish carpet is on show underfoot while extra features include tile floors in the living space, a security system, ducted air-conditioning, a ducted vacuum system and LED lighting.
Outside, the gardens are impeccably manicured to create a serene hideaway whether you are hosting friends or enjoying your morning coffee. Situated within close proximity to Franklin Woolworths, Light Rail, Franklin School, and arterial roads into the CBD.
Features include:
• Great floor plan with high 2.7m ceiling's
• Huge open living areas
• Large family/meals area
• Expansive lounge/dining
• Study with balcony & views
• Large master with designer ensuite & quality custom W.I.R
• Kitchen with 40mm stone bench tops, SMEG stainless steel appliances
• Large Sunroom with café style blind
• Upstairs balcony off Study
• Downstairs powder room
• Triple garage with internal access and drive through access for boat, caravan
• Double glazed windows throughout
• Quality tiled flooring & stylish carpets
• Designer bathroom & ensuite with dual basins in ensuite & bath in main
• Security alarm system including cameras
• Ducted reverse cycle air-conditioning. (Heating & Cooling)
• Ducted vacuum system
• LED lighting
• Fantastic outdoor alfresco entertaining area ideal for hosting friends & family
• Auto garage with drive thru access with internal access
• Spacious and beautifully landscaped gardens with double gate side access
• Very peaceful & private surrounds
• Irrigation System
Living Area: 220.20m2 (approx.)
Garage: 58.35m2 (approx.)
Block Size: 558m2 (approx.)
Built: 2009
Rates: $779.50pq (approx.)
UV: $440,000
Inspect
Contact agent


