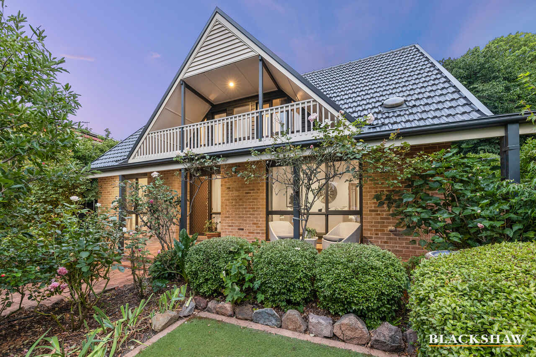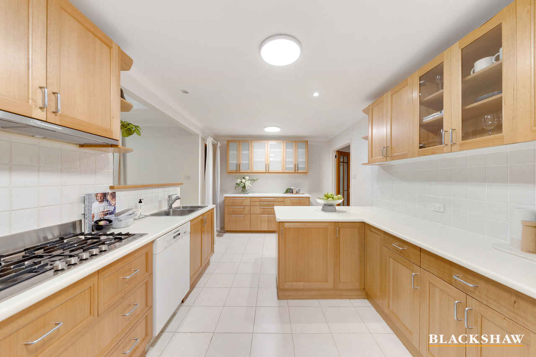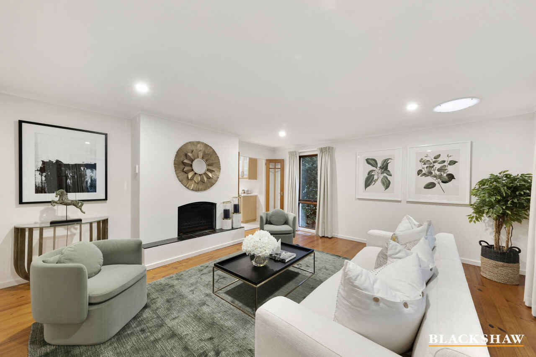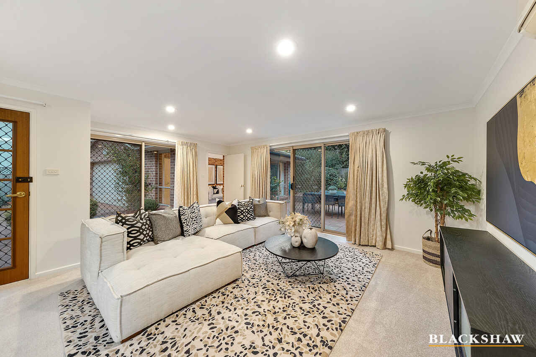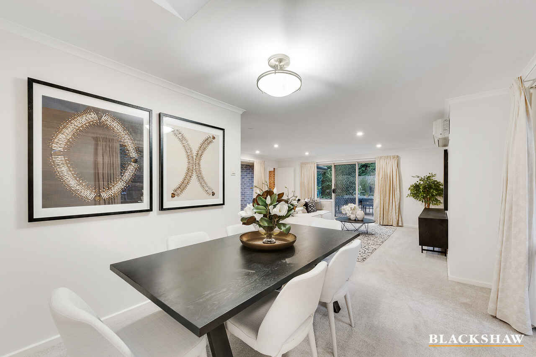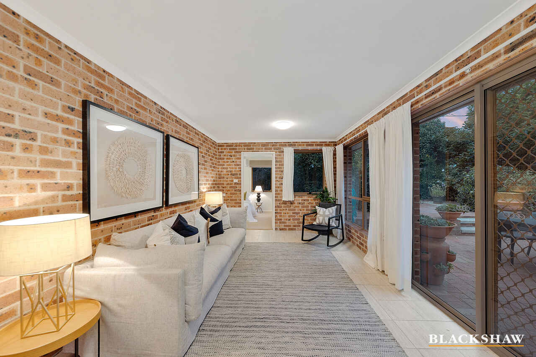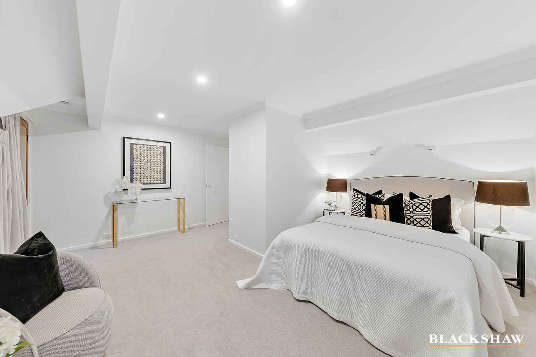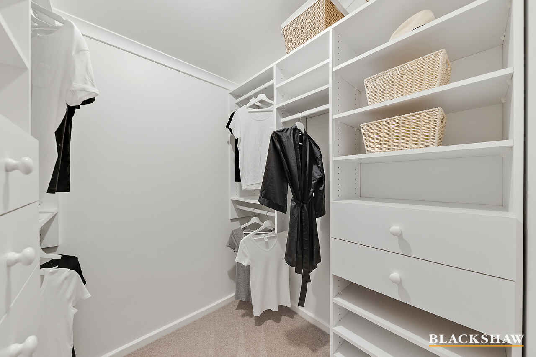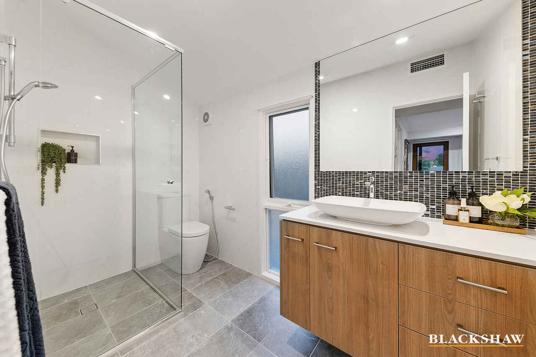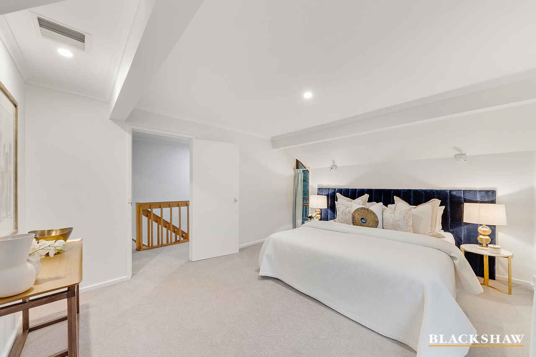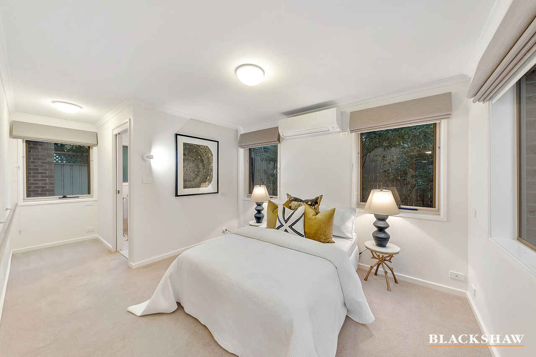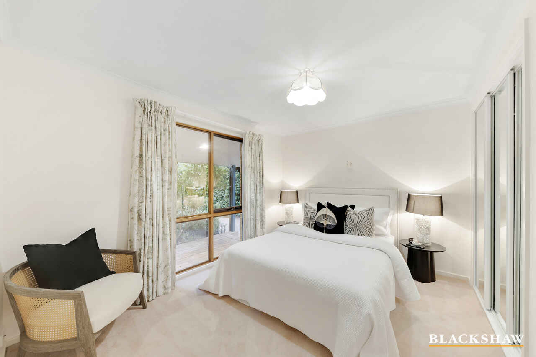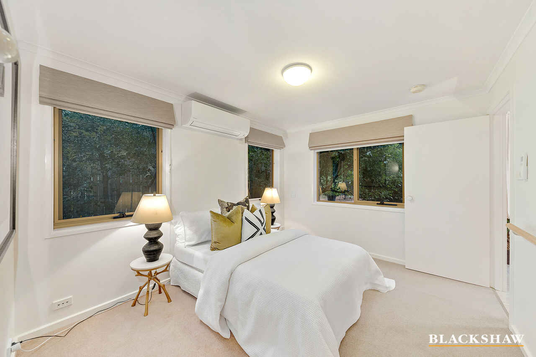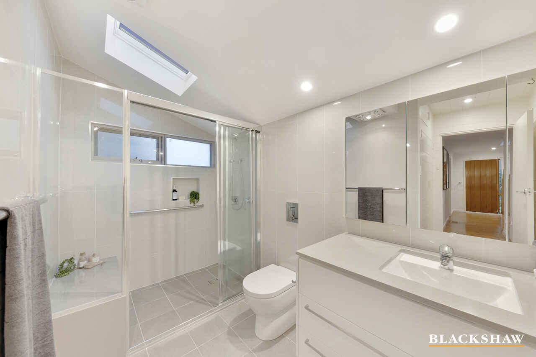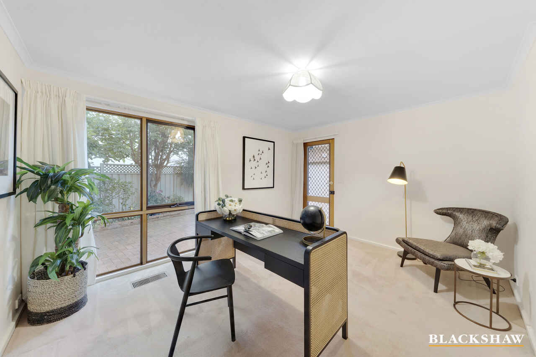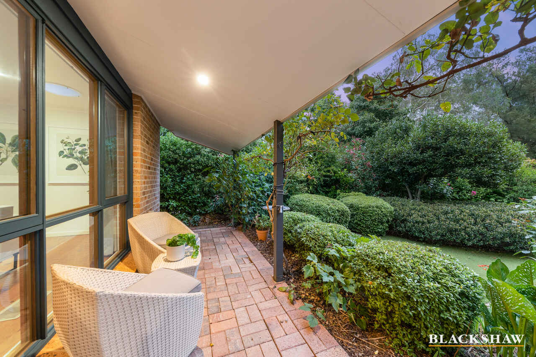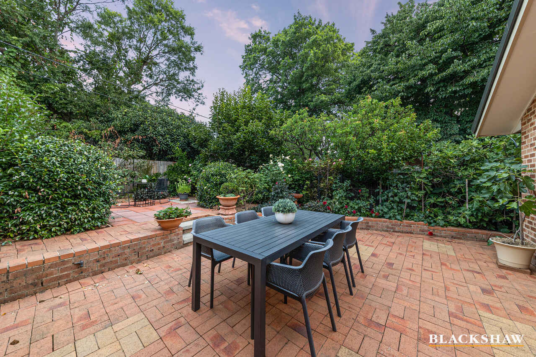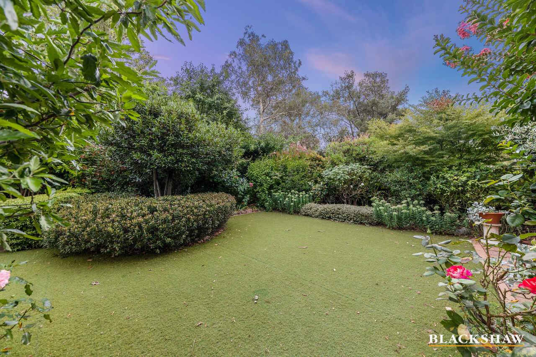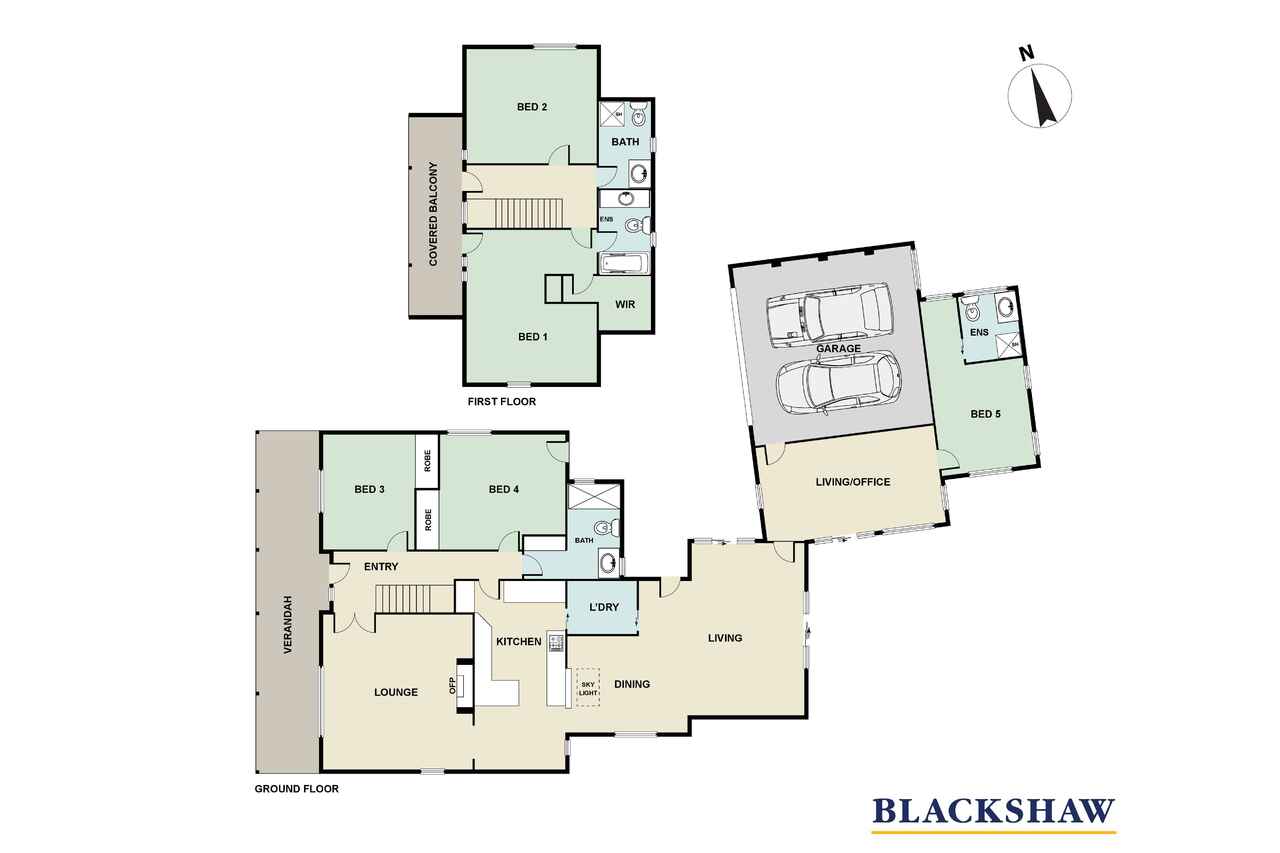Distinctive family home with flexible floorplan close to lake and city
Sold
Location
138 Hopetoun Circuit
Yarralumla ACT 2600
Details
5
4
2
EER: 2.5
House
Auction Saturday, 4 Mar 11:00 AM On site
Just 400m from Yarralumla Beach on Lake Burley Griffin, this charming and spacious family home, peeking from behind vibrant privacy hedging, promises something special. The A-framed upper level houses an impressive oversized master bedroom with intriguing architectural ceilings, a walk-in wardrobe, stylish ensuite and access to a covered front balcony overlooking lush cottage gardens, exuding a sense of peace and relaxation.
There's a second ensuite bedroom on this level and two queen-sized bedrooms on the ground level, plus a separate wing with ensuite that could be used as a home office, gymnasium, guest or teen retreat.
The formal lounge of this home has a feature fireplace with black granite hearth that provides a chic design contrast against minimalist white walls and timber flooring, while a warm, welcoming and open family and dining space adjacent the kitchen flows to multiple paved alfresco spaces, ideal for entertaining.
In an enviable location close to Yarralumla Primary School, Royal Canberra Golf Club and the Yarralumla shops and within a few minutes of other notable schools, the Parliamentary Triangle and Canberra city, this home enjoys a rare location close to Lake Burley Griffin's southern foreshore.
FEATURES
• Large two-storey family home with separate wing
• Multiple living and home office spaces
• Timber floors and open fire to sitting room
• All cedar-framed windows and doors updated with double glazing
• Tasmanian Oak kitchen with AEG steam oven, five-burner gas cooktop, Miele dishwasher
• Instant Rinnai gas hot water plus Rheem electric hot water system
• Renovated bathrooms with Villeroy & Boch basins and Grohe and Hansgrohe tapware
• Ducted central heating and cooling to front of the house
• In-slab electric heating and reverse-cycle air conditioning to family/dining room
• Reverse-cycle air conditioner to guest wing
• Double garage with internal access and automated panel-lift door
• Terracotta tiled roof
• Extensive brick pathways and paved terraces
• Landscaped gardens of roses, maples, camellias, irises and fruit trees including lemons, apples and figs
• Gas plumbing for barbecue
Read MoreThere's a second ensuite bedroom on this level and two queen-sized bedrooms on the ground level, plus a separate wing with ensuite that could be used as a home office, gymnasium, guest or teen retreat.
The formal lounge of this home has a feature fireplace with black granite hearth that provides a chic design contrast against minimalist white walls and timber flooring, while a warm, welcoming and open family and dining space adjacent the kitchen flows to multiple paved alfresco spaces, ideal for entertaining.
In an enviable location close to Yarralumla Primary School, Royal Canberra Golf Club and the Yarralumla shops and within a few minutes of other notable schools, the Parliamentary Triangle and Canberra city, this home enjoys a rare location close to Lake Burley Griffin's southern foreshore.
FEATURES
• Large two-storey family home with separate wing
• Multiple living and home office spaces
• Timber floors and open fire to sitting room
• All cedar-framed windows and doors updated with double glazing
• Tasmanian Oak kitchen with AEG steam oven, five-burner gas cooktop, Miele dishwasher
• Instant Rinnai gas hot water plus Rheem electric hot water system
• Renovated bathrooms with Villeroy & Boch basins and Grohe and Hansgrohe tapware
• Ducted central heating and cooling to front of the house
• In-slab electric heating and reverse-cycle air conditioning to family/dining room
• Reverse-cycle air conditioner to guest wing
• Double garage with internal access and automated panel-lift door
• Terracotta tiled roof
• Extensive brick pathways and paved terraces
• Landscaped gardens of roses, maples, camellias, irises and fruit trees including lemons, apples and figs
• Gas plumbing for barbecue
Inspect
Contact agent
Listing agent
Just 400m from Yarralumla Beach on Lake Burley Griffin, this charming and spacious family home, peeking from behind vibrant privacy hedging, promises something special. The A-framed upper level houses an impressive oversized master bedroom with intriguing architectural ceilings, a walk-in wardrobe, stylish ensuite and access to a covered front balcony overlooking lush cottage gardens, exuding a sense of peace and relaxation.
There's a second ensuite bedroom on this level and two queen-sized bedrooms on the ground level, plus a separate wing with ensuite that could be used as a home office, gymnasium, guest or teen retreat.
The formal lounge of this home has a feature fireplace with black granite hearth that provides a chic design contrast against minimalist white walls and timber flooring, while a warm, welcoming and open family and dining space adjacent the kitchen flows to multiple paved alfresco spaces, ideal for entertaining.
In an enviable location close to Yarralumla Primary School, Royal Canberra Golf Club and the Yarralumla shops and within a few minutes of other notable schools, the Parliamentary Triangle and Canberra city, this home enjoys a rare location close to Lake Burley Griffin's southern foreshore.
FEATURES
• Large two-storey family home with separate wing
• Multiple living and home office spaces
• Timber floors and open fire to sitting room
• All cedar-framed windows and doors updated with double glazing
• Tasmanian Oak kitchen with AEG steam oven, five-burner gas cooktop, Miele dishwasher
• Instant Rinnai gas hot water plus Rheem electric hot water system
• Renovated bathrooms with Villeroy & Boch basins and Grohe and Hansgrohe tapware
• Ducted central heating and cooling to front of the house
• In-slab electric heating and reverse-cycle air conditioning to family/dining room
• Reverse-cycle air conditioner to guest wing
• Double garage with internal access and automated panel-lift door
• Terracotta tiled roof
• Extensive brick pathways and paved terraces
• Landscaped gardens of roses, maples, camellias, irises and fruit trees including lemons, apples and figs
• Gas plumbing for barbecue
Read MoreThere's a second ensuite bedroom on this level and two queen-sized bedrooms on the ground level, plus a separate wing with ensuite that could be used as a home office, gymnasium, guest or teen retreat.
The formal lounge of this home has a feature fireplace with black granite hearth that provides a chic design contrast against minimalist white walls and timber flooring, while a warm, welcoming and open family and dining space adjacent the kitchen flows to multiple paved alfresco spaces, ideal for entertaining.
In an enviable location close to Yarralumla Primary School, Royal Canberra Golf Club and the Yarralumla shops and within a few minutes of other notable schools, the Parliamentary Triangle and Canberra city, this home enjoys a rare location close to Lake Burley Griffin's southern foreshore.
FEATURES
• Large two-storey family home with separate wing
• Multiple living and home office spaces
• Timber floors and open fire to sitting room
• All cedar-framed windows and doors updated with double glazing
• Tasmanian Oak kitchen with AEG steam oven, five-burner gas cooktop, Miele dishwasher
• Instant Rinnai gas hot water plus Rheem electric hot water system
• Renovated bathrooms with Villeroy & Boch basins and Grohe and Hansgrohe tapware
• Ducted central heating and cooling to front of the house
• In-slab electric heating and reverse-cycle air conditioning to family/dining room
• Reverse-cycle air conditioner to guest wing
• Double garage with internal access and automated panel-lift door
• Terracotta tiled roof
• Extensive brick pathways and paved terraces
• Landscaped gardens of roses, maples, camellias, irises and fruit trees including lemons, apples and figs
• Gas plumbing for barbecue
Location
138 Hopetoun Circuit
Yarralumla ACT 2600
Details
5
4
2
EER: 2.5
House
Auction Saturday, 4 Mar 11:00 AM On site
Just 400m from Yarralumla Beach on Lake Burley Griffin, this charming and spacious family home, peeking from behind vibrant privacy hedging, promises something special. The A-framed upper level houses an impressive oversized master bedroom with intriguing architectural ceilings, a walk-in wardrobe, stylish ensuite and access to a covered front balcony overlooking lush cottage gardens, exuding a sense of peace and relaxation.
There's a second ensuite bedroom on this level and two queen-sized bedrooms on the ground level, plus a separate wing with ensuite that could be used as a home office, gymnasium, guest or teen retreat.
The formal lounge of this home has a feature fireplace with black granite hearth that provides a chic design contrast against minimalist white walls and timber flooring, while a warm, welcoming and open family and dining space adjacent the kitchen flows to multiple paved alfresco spaces, ideal for entertaining.
In an enviable location close to Yarralumla Primary School, Royal Canberra Golf Club and the Yarralumla shops and within a few minutes of other notable schools, the Parliamentary Triangle and Canberra city, this home enjoys a rare location close to Lake Burley Griffin's southern foreshore.
FEATURES
• Large two-storey family home with separate wing
• Multiple living and home office spaces
• Timber floors and open fire to sitting room
• All cedar-framed windows and doors updated with double glazing
• Tasmanian Oak kitchen with AEG steam oven, five-burner gas cooktop, Miele dishwasher
• Instant Rinnai gas hot water plus Rheem electric hot water system
• Renovated bathrooms with Villeroy & Boch basins and Grohe and Hansgrohe tapware
• Ducted central heating and cooling to front of the house
• In-slab electric heating and reverse-cycle air conditioning to family/dining room
• Reverse-cycle air conditioner to guest wing
• Double garage with internal access and automated panel-lift door
• Terracotta tiled roof
• Extensive brick pathways and paved terraces
• Landscaped gardens of roses, maples, camellias, irises and fruit trees including lemons, apples and figs
• Gas plumbing for barbecue
Read MoreThere's a second ensuite bedroom on this level and two queen-sized bedrooms on the ground level, plus a separate wing with ensuite that could be used as a home office, gymnasium, guest or teen retreat.
The formal lounge of this home has a feature fireplace with black granite hearth that provides a chic design contrast against minimalist white walls and timber flooring, while a warm, welcoming and open family and dining space adjacent the kitchen flows to multiple paved alfresco spaces, ideal for entertaining.
In an enviable location close to Yarralumla Primary School, Royal Canberra Golf Club and the Yarralumla shops and within a few minutes of other notable schools, the Parliamentary Triangle and Canberra city, this home enjoys a rare location close to Lake Burley Griffin's southern foreshore.
FEATURES
• Large two-storey family home with separate wing
• Multiple living and home office spaces
• Timber floors and open fire to sitting room
• All cedar-framed windows and doors updated with double glazing
• Tasmanian Oak kitchen with AEG steam oven, five-burner gas cooktop, Miele dishwasher
• Instant Rinnai gas hot water plus Rheem electric hot water system
• Renovated bathrooms with Villeroy & Boch basins and Grohe and Hansgrohe tapware
• Ducted central heating and cooling to front of the house
• In-slab electric heating and reverse-cycle air conditioning to family/dining room
• Reverse-cycle air conditioner to guest wing
• Double garage with internal access and automated panel-lift door
• Terracotta tiled roof
• Extensive brick pathways and paved terraces
• Landscaped gardens of roses, maples, camellias, irises and fruit trees including lemons, apples and figs
• Gas plumbing for barbecue
Inspect
Contact agent


