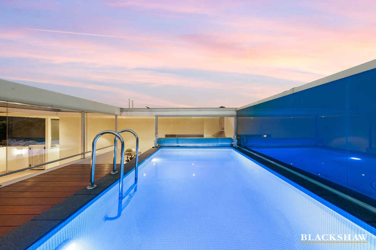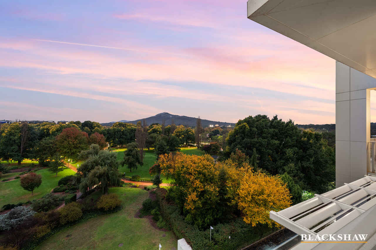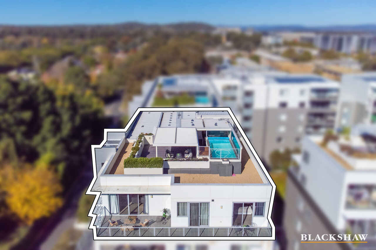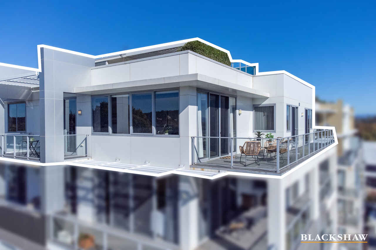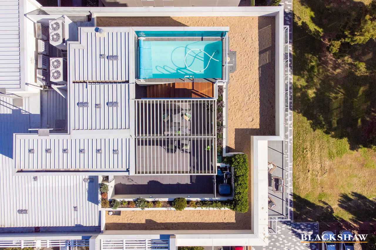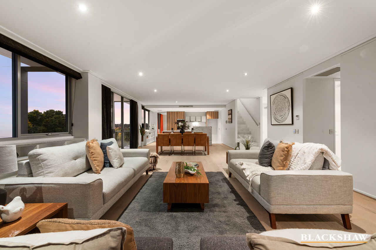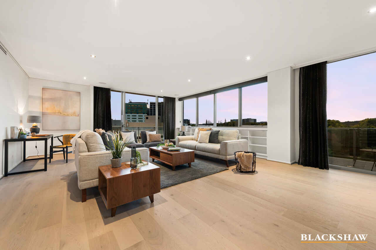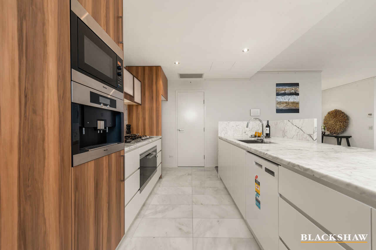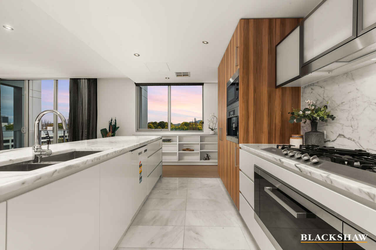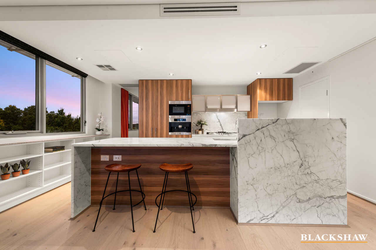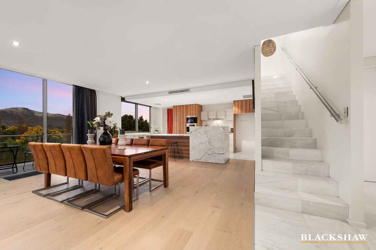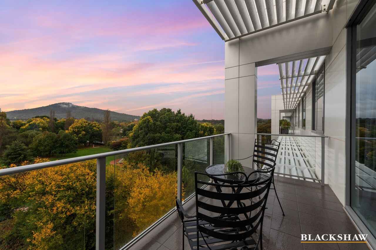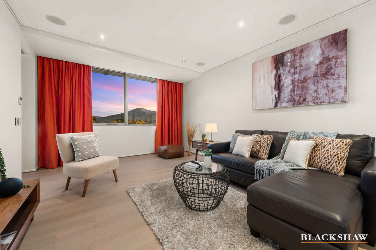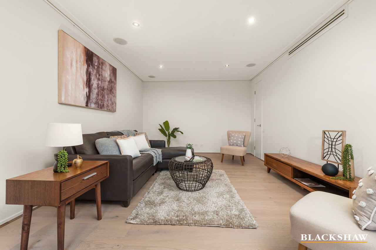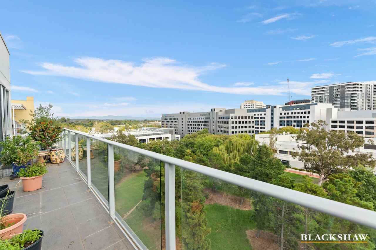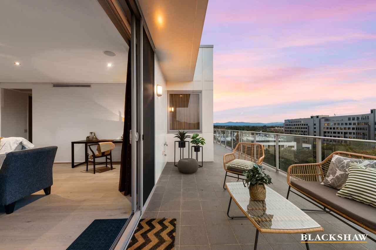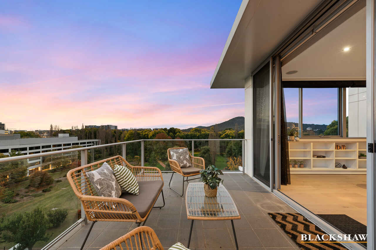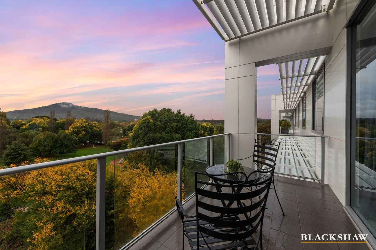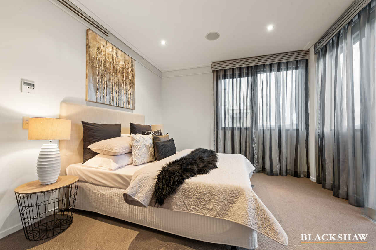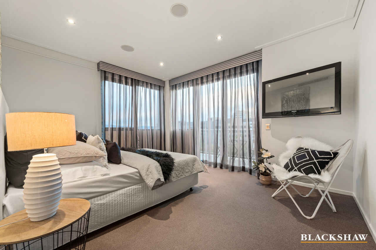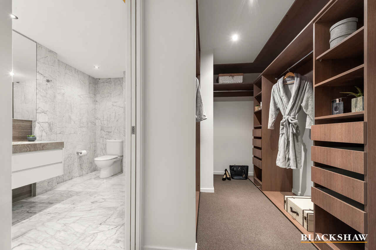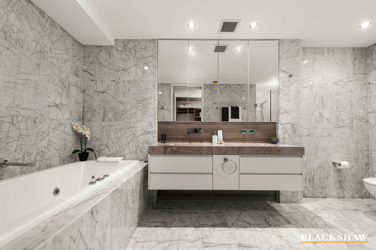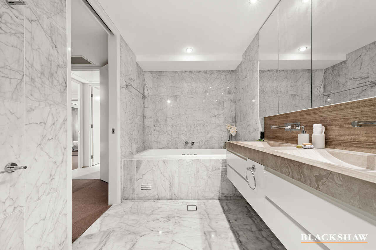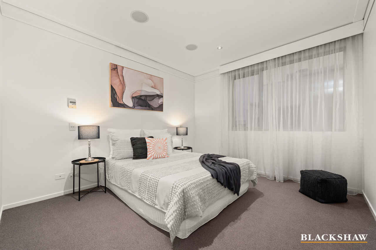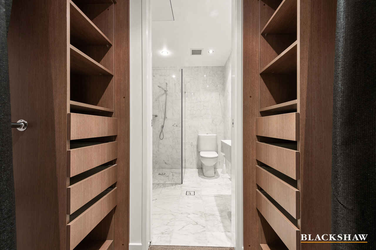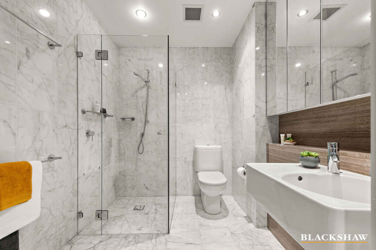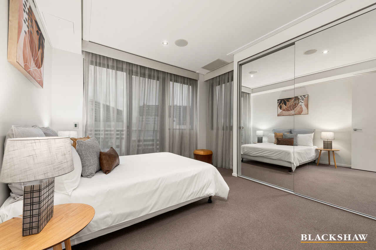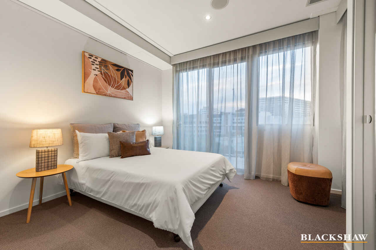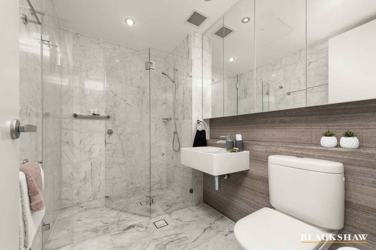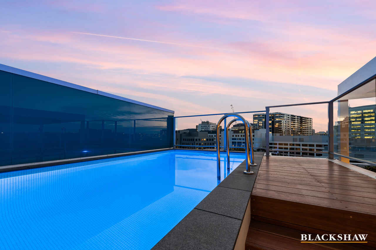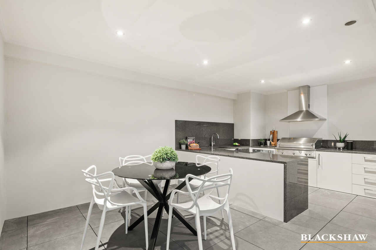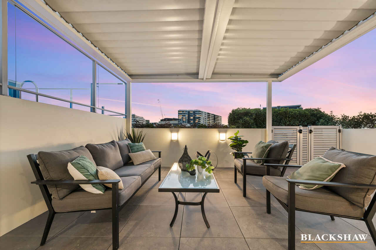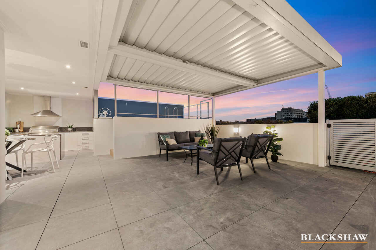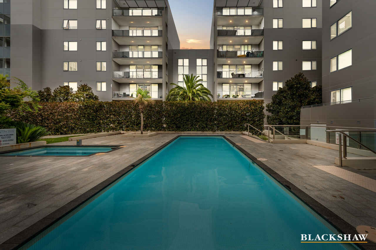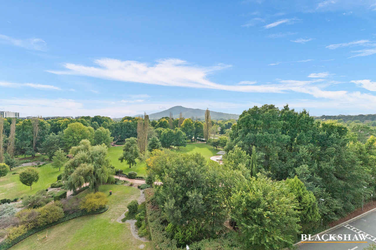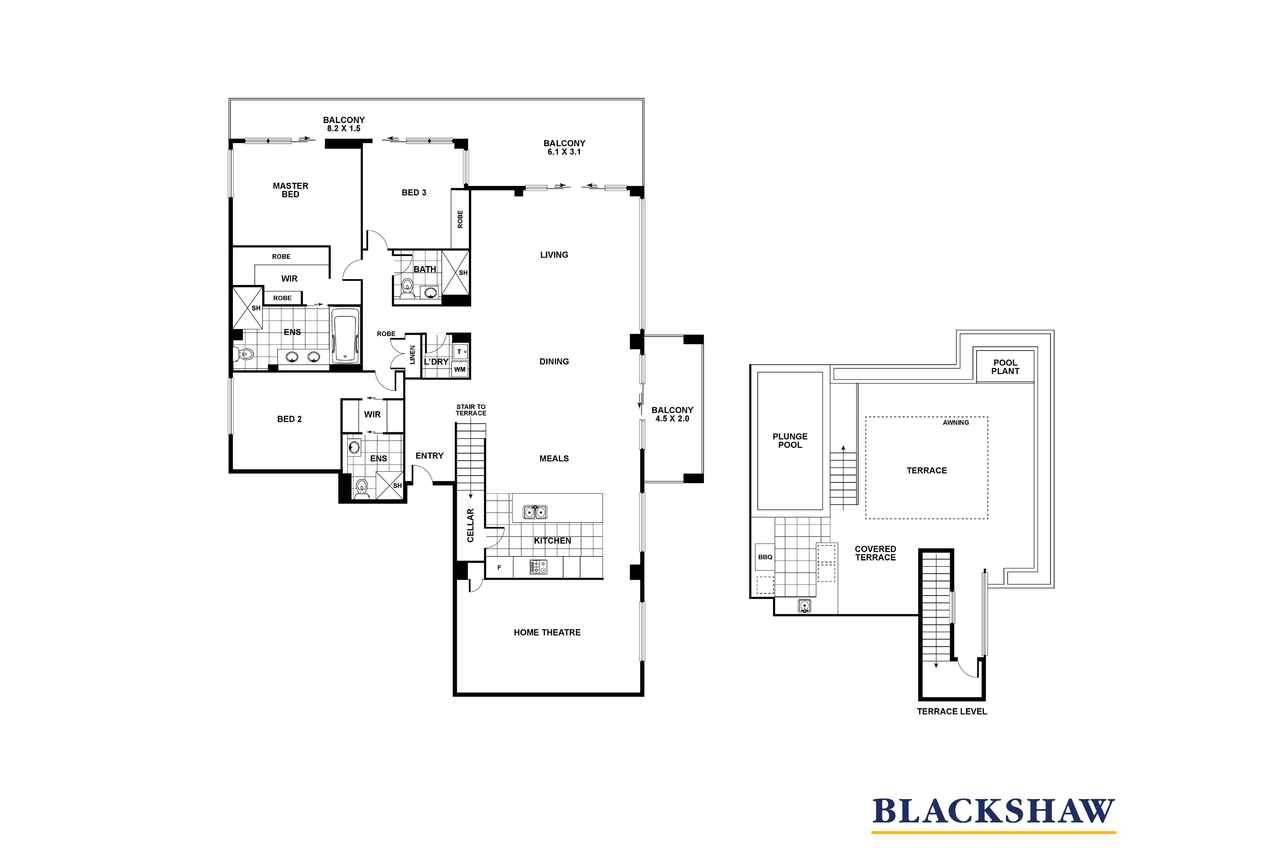Your Home Above the Trees
Location
139/15 Coranderrk Street
City ACT 2601
Details
3
3
3
EER: 5.0
Townhouse
$2,499,000
This corner Penthouse was never listed on the "off-the-plan" selling process when Glebe Park Residences was first released. Recognised as the very best of the best in the entire complex, it was put aside for a very savvy buyer. When circumstances changed, it then first became available to the market in 2010.
This perfectly aspected north-facing two storey Penthouse offers all the size and amenity of a large home, with the benefit of having permanent uninterrupted views of historical Glebe Park and Mt Ainslie.
The massive open plan kitchen, dining and lounge area has spectacular views from every angle with the floor to ceiling doors, and windows that can be opened for cross ventilation. Balconies work as practical living areas in their own right in this magnificent home in the sky, and create a seamless indoor/outdoor connection and feeling of spaciousness. The marble kitchen offers all the amenities expected of such a luxurious home, together with a temperature-controlled cellar.
The segregated and spacious second living area offers many options. New owners may use it as a 4th bedroom, or a home office, or a library/study, or home theatre.
The master bedroom is a true retreat with a stylish walk-in robe and a massive marble ensuite with a separated bath and shower. Bedroom 2 also has its own walk-through robe with its own marble ensuite. The marble bathroom for Bedroom 3 and visitors continues, commensurate with prestige quality fixtures and fittings on display everywhere. The master and Bedroom 2 can each easily accommodate king bed furniture, and Bedroom 3 is a comfortable queen bed size.
The upstairs Terrace area has a fully functional kitchen with barbecue facilities, dishwasher and granite benchtop and backsplash, with loads of space for a dining table and lounge furniture. The plunge pool with the deck provides 360 degree views over Canberra - a perfect addition to the second storey living which can maybe best be described as an entertainer's dream of a private low maintenance backyard in the heart of Civic with killer views.
The oversized secure garage in the prime location for the complex provides not only room for at least two vehicles, but also a great deal of additional storage and/or workshop space.
Owner's Comments:
"We love our gracious, peaceful and private light-filled sanctuary that seems to hover above Glebe Park. We never tired of the view that changes year round, with Reid disappearing into the forest out of which the War Memorial appears like a temple. The floorplan is incredibly functional. No matter where fireworks are launched – NYE over Civic, Skyfire over the Lake - we have the very best of views and great parties. Sunsets over the Brindabellas from the pool were always special. The location means you have just the right amount of separation from Civic, with a short but beautiful walk through Glebe Park to the Canberra Centre without crossing any major roads."
Features include:
Large entrance foyer with marble flooring
Generous open planned living bathed in sunlight all year round
Hardwood engineered timber flooring, with carpets in all bedrooms
Sleek marble kitchen benchspace and backsplash
Asko dishwasher
Meile 900mm oven and rangehood
Meile 5 burner gas cooktop
Meile built-in convection microwave plus coffee machine
Breakfast bar
Plumbing connection for fridge
Climate controlled wine storage "cellar" / walk-in pantry
Second living area has multiple options as bedroom 4 or
home theatre room, home office, or library/study
King sized master suite with custom built walk-in robe
Oversized master ensuite with separated bath and double shower
King sized bedroom 2 with custom built walk-through robe
Bedroom 2 with marble ensuite
Queen sized Bedroom 3 with built-in robe with sliding doors
Stunning marble finished bathrooms with floor to ceiling tiling
Breakfast balcony with Mt Ainslie views close to kitchen and dining area
Large balcony as outdoor living area with Brindabella views and sunsets
Bedrooms 1 and 3 with direct balcony access
Remote control blinds in bedrooms and living area
Separate laundry room
Restricted access to Floor 8 for only 2 residences
Outdoor storage cupboard on Floor 8 foyer
Ground floor large private lock-up garage
Reverse cycle air conditioning
Recessed LED lighting, many with dimmer switches
CBUS for light control
Active body corporate committee
10 Year Sinking Fund Plan (April 2019)
Floor 2 Terrace:
Marble staircase to Terrace
Terrace is perfect as a third living area
Heated magnesium salt water plunge pool with 360 degree views of Canberra
Pool timber stairs and timber deck
Full kitchen facility with 4 burner BBQ and rangehood
Granite bench top and backsplash
Smeg dishwasher and Smeg under-bench oven
Additional capacity for bar fridge
Fixed roofing plus Vergola outdoor living area
Established garden
Glebe Park Residence facilities:
Fully equipped gymnasium
Heated swimming pool and spa
Courtyard barbeque facilities
Secure carparking
Secure access control to all common areas of all buildings
Secure limited access control to individual resident apartments
Ample visitor car parking significantly enhanced with owner booking system
First level: 201m2
Dining Room Balcony: 9m2
Family Room Balcony: 28m2
Terrace Level: 92m2
Total Residence: 330m2
EER 5
Rates: $608.80 pq
WS&S $171.58 pq
Body Corporate: $6063.75 pq
Note: All measurements and figures are approximate
Read MoreThis perfectly aspected north-facing two storey Penthouse offers all the size and amenity of a large home, with the benefit of having permanent uninterrupted views of historical Glebe Park and Mt Ainslie.
The massive open plan kitchen, dining and lounge area has spectacular views from every angle with the floor to ceiling doors, and windows that can be opened for cross ventilation. Balconies work as practical living areas in their own right in this magnificent home in the sky, and create a seamless indoor/outdoor connection and feeling of spaciousness. The marble kitchen offers all the amenities expected of such a luxurious home, together with a temperature-controlled cellar.
The segregated and spacious second living area offers many options. New owners may use it as a 4th bedroom, or a home office, or a library/study, or home theatre.
The master bedroom is a true retreat with a stylish walk-in robe and a massive marble ensuite with a separated bath and shower. Bedroom 2 also has its own walk-through robe with its own marble ensuite. The marble bathroom for Bedroom 3 and visitors continues, commensurate with prestige quality fixtures and fittings on display everywhere. The master and Bedroom 2 can each easily accommodate king bed furniture, and Bedroom 3 is a comfortable queen bed size.
The upstairs Terrace area has a fully functional kitchen with barbecue facilities, dishwasher and granite benchtop and backsplash, with loads of space for a dining table and lounge furniture. The plunge pool with the deck provides 360 degree views over Canberra - a perfect addition to the second storey living which can maybe best be described as an entertainer's dream of a private low maintenance backyard in the heart of Civic with killer views.
The oversized secure garage in the prime location for the complex provides not only room for at least two vehicles, but also a great deal of additional storage and/or workshop space.
Owner's Comments:
"We love our gracious, peaceful and private light-filled sanctuary that seems to hover above Glebe Park. We never tired of the view that changes year round, with Reid disappearing into the forest out of which the War Memorial appears like a temple. The floorplan is incredibly functional. No matter where fireworks are launched – NYE over Civic, Skyfire over the Lake - we have the very best of views and great parties. Sunsets over the Brindabellas from the pool were always special. The location means you have just the right amount of separation from Civic, with a short but beautiful walk through Glebe Park to the Canberra Centre without crossing any major roads."
Features include:
Large entrance foyer with marble flooring
Generous open planned living bathed in sunlight all year round
Hardwood engineered timber flooring, with carpets in all bedrooms
Sleek marble kitchen benchspace and backsplash
Asko dishwasher
Meile 900mm oven and rangehood
Meile 5 burner gas cooktop
Meile built-in convection microwave plus coffee machine
Breakfast bar
Plumbing connection for fridge
Climate controlled wine storage "cellar" / walk-in pantry
Second living area has multiple options as bedroom 4 or
home theatre room, home office, or library/study
King sized master suite with custom built walk-in robe
Oversized master ensuite with separated bath and double shower
King sized bedroom 2 with custom built walk-through robe
Bedroom 2 with marble ensuite
Queen sized Bedroom 3 with built-in robe with sliding doors
Stunning marble finished bathrooms with floor to ceiling tiling
Breakfast balcony with Mt Ainslie views close to kitchen and dining area
Large balcony as outdoor living area with Brindabella views and sunsets
Bedrooms 1 and 3 with direct balcony access
Remote control blinds in bedrooms and living area
Separate laundry room
Restricted access to Floor 8 for only 2 residences
Outdoor storage cupboard on Floor 8 foyer
Ground floor large private lock-up garage
Reverse cycle air conditioning
Recessed LED lighting, many with dimmer switches
CBUS for light control
Active body corporate committee
10 Year Sinking Fund Plan (April 2019)
Floor 2 Terrace:
Marble staircase to Terrace
Terrace is perfect as a third living area
Heated magnesium salt water plunge pool with 360 degree views of Canberra
Pool timber stairs and timber deck
Full kitchen facility with 4 burner BBQ and rangehood
Granite bench top and backsplash
Smeg dishwasher and Smeg under-bench oven
Additional capacity for bar fridge
Fixed roofing plus Vergola outdoor living area
Established garden
Glebe Park Residence facilities:
Fully equipped gymnasium
Heated swimming pool and spa
Courtyard barbeque facilities
Secure carparking
Secure access control to all common areas of all buildings
Secure limited access control to individual resident apartments
Ample visitor car parking significantly enhanced with owner booking system
First level: 201m2
Dining Room Balcony: 9m2
Family Room Balcony: 28m2
Terrace Level: 92m2
Total Residence: 330m2
EER 5
Rates: $608.80 pq
WS&S $171.58 pq
Body Corporate: $6063.75 pq
Note: All measurements and figures are approximate
Inspect
Contact agent
Listing agent
This corner Penthouse was never listed on the "off-the-plan" selling process when Glebe Park Residences was first released. Recognised as the very best of the best in the entire complex, it was put aside for a very savvy buyer. When circumstances changed, it then first became available to the market in 2010.
This perfectly aspected north-facing two storey Penthouse offers all the size and amenity of a large home, with the benefit of having permanent uninterrupted views of historical Glebe Park and Mt Ainslie.
The massive open plan kitchen, dining and lounge area has spectacular views from every angle with the floor to ceiling doors, and windows that can be opened for cross ventilation. Balconies work as practical living areas in their own right in this magnificent home in the sky, and create a seamless indoor/outdoor connection and feeling of spaciousness. The marble kitchen offers all the amenities expected of such a luxurious home, together with a temperature-controlled cellar.
The segregated and spacious second living area offers many options. New owners may use it as a 4th bedroom, or a home office, or a library/study, or home theatre.
The master bedroom is a true retreat with a stylish walk-in robe and a massive marble ensuite with a separated bath and shower. Bedroom 2 also has its own walk-through robe with its own marble ensuite. The marble bathroom for Bedroom 3 and visitors continues, commensurate with prestige quality fixtures and fittings on display everywhere. The master and Bedroom 2 can each easily accommodate king bed furniture, and Bedroom 3 is a comfortable queen bed size.
The upstairs Terrace area has a fully functional kitchen with barbecue facilities, dishwasher and granite benchtop and backsplash, with loads of space for a dining table and lounge furniture. The plunge pool with the deck provides 360 degree views over Canberra - a perfect addition to the second storey living which can maybe best be described as an entertainer's dream of a private low maintenance backyard in the heart of Civic with killer views.
The oversized secure garage in the prime location for the complex provides not only room for at least two vehicles, but also a great deal of additional storage and/or workshop space.
Owner's Comments:
"We love our gracious, peaceful and private light-filled sanctuary that seems to hover above Glebe Park. We never tired of the view that changes year round, with Reid disappearing into the forest out of which the War Memorial appears like a temple. The floorplan is incredibly functional. No matter where fireworks are launched – NYE over Civic, Skyfire over the Lake - we have the very best of views and great parties. Sunsets over the Brindabellas from the pool were always special. The location means you have just the right amount of separation from Civic, with a short but beautiful walk through Glebe Park to the Canberra Centre without crossing any major roads."
Features include:
Large entrance foyer with marble flooring
Generous open planned living bathed in sunlight all year round
Hardwood engineered timber flooring, with carpets in all bedrooms
Sleek marble kitchen benchspace and backsplash
Asko dishwasher
Meile 900mm oven and rangehood
Meile 5 burner gas cooktop
Meile built-in convection microwave plus coffee machine
Breakfast bar
Plumbing connection for fridge
Climate controlled wine storage "cellar" / walk-in pantry
Second living area has multiple options as bedroom 4 or
home theatre room, home office, or library/study
King sized master suite with custom built walk-in robe
Oversized master ensuite with separated bath and double shower
King sized bedroom 2 with custom built walk-through robe
Bedroom 2 with marble ensuite
Queen sized Bedroom 3 with built-in robe with sliding doors
Stunning marble finished bathrooms with floor to ceiling tiling
Breakfast balcony with Mt Ainslie views close to kitchen and dining area
Large balcony as outdoor living area with Brindabella views and sunsets
Bedrooms 1 and 3 with direct balcony access
Remote control blinds in bedrooms and living area
Separate laundry room
Restricted access to Floor 8 for only 2 residences
Outdoor storage cupboard on Floor 8 foyer
Ground floor large private lock-up garage
Reverse cycle air conditioning
Recessed LED lighting, many with dimmer switches
CBUS for light control
Active body corporate committee
10 Year Sinking Fund Plan (April 2019)
Floor 2 Terrace:
Marble staircase to Terrace
Terrace is perfect as a third living area
Heated magnesium salt water plunge pool with 360 degree views of Canberra
Pool timber stairs and timber deck
Full kitchen facility with 4 burner BBQ and rangehood
Granite bench top and backsplash
Smeg dishwasher and Smeg under-bench oven
Additional capacity for bar fridge
Fixed roofing plus Vergola outdoor living area
Established garden
Glebe Park Residence facilities:
Fully equipped gymnasium
Heated swimming pool and spa
Courtyard barbeque facilities
Secure carparking
Secure access control to all common areas of all buildings
Secure limited access control to individual resident apartments
Ample visitor car parking significantly enhanced with owner booking system
First level: 201m2
Dining Room Balcony: 9m2
Family Room Balcony: 28m2
Terrace Level: 92m2
Total Residence: 330m2
EER 5
Rates: $608.80 pq
WS&S $171.58 pq
Body Corporate: $6063.75 pq
Note: All measurements and figures are approximate
Read MoreThis perfectly aspected north-facing two storey Penthouse offers all the size and amenity of a large home, with the benefit of having permanent uninterrupted views of historical Glebe Park and Mt Ainslie.
The massive open plan kitchen, dining and lounge area has spectacular views from every angle with the floor to ceiling doors, and windows that can be opened for cross ventilation. Balconies work as practical living areas in their own right in this magnificent home in the sky, and create a seamless indoor/outdoor connection and feeling of spaciousness. The marble kitchen offers all the amenities expected of such a luxurious home, together with a temperature-controlled cellar.
The segregated and spacious second living area offers many options. New owners may use it as a 4th bedroom, or a home office, or a library/study, or home theatre.
The master bedroom is a true retreat with a stylish walk-in robe and a massive marble ensuite with a separated bath and shower. Bedroom 2 also has its own walk-through robe with its own marble ensuite. The marble bathroom for Bedroom 3 and visitors continues, commensurate with prestige quality fixtures and fittings on display everywhere. The master and Bedroom 2 can each easily accommodate king bed furniture, and Bedroom 3 is a comfortable queen bed size.
The upstairs Terrace area has a fully functional kitchen with barbecue facilities, dishwasher and granite benchtop and backsplash, with loads of space for a dining table and lounge furniture. The plunge pool with the deck provides 360 degree views over Canberra - a perfect addition to the second storey living which can maybe best be described as an entertainer's dream of a private low maintenance backyard in the heart of Civic with killer views.
The oversized secure garage in the prime location for the complex provides not only room for at least two vehicles, but also a great deal of additional storage and/or workshop space.
Owner's Comments:
"We love our gracious, peaceful and private light-filled sanctuary that seems to hover above Glebe Park. We never tired of the view that changes year round, with Reid disappearing into the forest out of which the War Memorial appears like a temple. The floorplan is incredibly functional. No matter where fireworks are launched – NYE over Civic, Skyfire over the Lake - we have the very best of views and great parties. Sunsets over the Brindabellas from the pool were always special. The location means you have just the right amount of separation from Civic, with a short but beautiful walk through Glebe Park to the Canberra Centre without crossing any major roads."
Features include:
Large entrance foyer with marble flooring
Generous open planned living bathed in sunlight all year round
Hardwood engineered timber flooring, with carpets in all bedrooms
Sleek marble kitchen benchspace and backsplash
Asko dishwasher
Meile 900mm oven and rangehood
Meile 5 burner gas cooktop
Meile built-in convection microwave plus coffee machine
Breakfast bar
Plumbing connection for fridge
Climate controlled wine storage "cellar" / walk-in pantry
Second living area has multiple options as bedroom 4 or
home theatre room, home office, or library/study
King sized master suite with custom built walk-in robe
Oversized master ensuite with separated bath and double shower
King sized bedroom 2 with custom built walk-through robe
Bedroom 2 with marble ensuite
Queen sized Bedroom 3 with built-in robe with sliding doors
Stunning marble finished bathrooms with floor to ceiling tiling
Breakfast balcony with Mt Ainslie views close to kitchen and dining area
Large balcony as outdoor living area with Brindabella views and sunsets
Bedrooms 1 and 3 with direct balcony access
Remote control blinds in bedrooms and living area
Separate laundry room
Restricted access to Floor 8 for only 2 residences
Outdoor storage cupboard on Floor 8 foyer
Ground floor large private lock-up garage
Reverse cycle air conditioning
Recessed LED lighting, many with dimmer switches
CBUS for light control
Active body corporate committee
10 Year Sinking Fund Plan (April 2019)
Floor 2 Terrace:
Marble staircase to Terrace
Terrace is perfect as a third living area
Heated magnesium salt water plunge pool with 360 degree views of Canberra
Pool timber stairs and timber deck
Full kitchen facility with 4 burner BBQ and rangehood
Granite bench top and backsplash
Smeg dishwasher and Smeg under-bench oven
Additional capacity for bar fridge
Fixed roofing plus Vergola outdoor living area
Established garden
Glebe Park Residence facilities:
Fully equipped gymnasium
Heated swimming pool and spa
Courtyard barbeque facilities
Secure carparking
Secure access control to all common areas of all buildings
Secure limited access control to individual resident apartments
Ample visitor car parking significantly enhanced with owner booking system
First level: 201m2
Dining Room Balcony: 9m2
Family Room Balcony: 28m2
Terrace Level: 92m2
Total Residence: 330m2
EER 5
Rates: $608.80 pq
WS&S $171.58 pq
Body Corporate: $6063.75 pq
Note: All measurements and figures are approximate
Looking to sell or lease your own property?
Request Market AppraisalLocation
139/15 Coranderrk Street
City ACT 2601
Details
3
3
3
EER: 5.0
Townhouse
$2,499,000
This corner Penthouse was never listed on the "off-the-plan" selling process when Glebe Park Residences was first released. Recognised as the very best of the best in the entire complex, it was put aside for a very savvy buyer. When circumstances changed, it then first became available to the market in 2010.
This perfectly aspected north-facing two storey Penthouse offers all the size and amenity of a large home, with the benefit of having permanent uninterrupted views of historical Glebe Park and Mt Ainslie.
The massive open plan kitchen, dining and lounge area has spectacular views from every angle with the floor to ceiling doors, and windows that can be opened for cross ventilation. Balconies work as practical living areas in their own right in this magnificent home in the sky, and create a seamless indoor/outdoor connection and feeling of spaciousness. The marble kitchen offers all the amenities expected of such a luxurious home, together with a temperature-controlled cellar.
The segregated and spacious second living area offers many options. New owners may use it as a 4th bedroom, or a home office, or a library/study, or home theatre.
The master bedroom is a true retreat with a stylish walk-in robe and a massive marble ensuite with a separated bath and shower. Bedroom 2 also has its own walk-through robe with its own marble ensuite. The marble bathroom for Bedroom 3 and visitors continues, commensurate with prestige quality fixtures and fittings on display everywhere. The master and Bedroom 2 can each easily accommodate king bed furniture, and Bedroom 3 is a comfortable queen bed size.
The upstairs Terrace area has a fully functional kitchen with barbecue facilities, dishwasher and granite benchtop and backsplash, with loads of space for a dining table and lounge furniture. The plunge pool with the deck provides 360 degree views over Canberra - a perfect addition to the second storey living which can maybe best be described as an entertainer's dream of a private low maintenance backyard in the heart of Civic with killer views.
The oversized secure garage in the prime location for the complex provides not only room for at least two vehicles, but also a great deal of additional storage and/or workshop space.
Owner's Comments:
"We love our gracious, peaceful and private light-filled sanctuary that seems to hover above Glebe Park. We never tired of the view that changes year round, with Reid disappearing into the forest out of which the War Memorial appears like a temple. The floorplan is incredibly functional. No matter where fireworks are launched – NYE over Civic, Skyfire over the Lake - we have the very best of views and great parties. Sunsets over the Brindabellas from the pool were always special. The location means you have just the right amount of separation from Civic, with a short but beautiful walk through Glebe Park to the Canberra Centre without crossing any major roads."
Features include:
Large entrance foyer with marble flooring
Generous open planned living bathed in sunlight all year round
Hardwood engineered timber flooring, with carpets in all bedrooms
Sleek marble kitchen benchspace and backsplash
Asko dishwasher
Meile 900mm oven and rangehood
Meile 5 burner gas cooktop
Meile built-in convection microwave plus coffee machine
Breakfast bar
Plumbing connection for fridge
Climate controlled wine storage "cellar" / walk-in pantry
Second living area has multiple options as bedroom 4 or
home theatre room, home office, or library/study
King sized master suite with custom built walk-in robe
Oversized master ensuite with separated bath and double shower
King sized bedroom 2 with custom built walk-through robe
Bedroom 2 with marble ensuite
Queen sized Bedroom 3 with built-in robe with sliding doors
Stunning marble finished bathrooms with floor to ceiling tiling
Breakfast balcony with Mt Ainslie views close to kitchen and dining area
Large balcony as outdoor living area with Brindabella views and sunsets
Bedrooms 1 and 3 with direct balcony access
Remote control blinds in bedrooms and living area
Separate laundry room
Restricted access to Floor 8 for only 2 residences
Outdoor storage cupboard on Floor 8 foyer
Ground floor large private lock-up garage
Reverse cycle air conditioning
Recessed LED lighting, many with dimmer switches
CBUS for light control
Active body corporate committee
10 Year Sinking Fund Plan (April 2019)
Floor 2 Terrace:
Marble staircase to Terrace
Terrace is perfect as a third living area
Heated magnesium salt water plunge pool with 360 degree views of Canberra
Pool timber stairs and timber deck
Full kitchen facility with 4 burner BBQ and rangehood
Granite bench top and backsplash
Smeg dishwasher and Smeg under-bench oven
Additional capacity for bar fridge
Fixed roofing plus Vergola outdoor living area
Established garden
Glebe Park Residence facilities:
Fully equipped gymnasium
Heated swimming pool and spa
Courtyard barbeque facilities
Secure carparking
Secure access control to all common areas of all buildings
Secure limited access control to individual resident apartments
Ample visitor car parking significantly enhanced with owner booking system
First level: 201m2
Dining Room Balcony: 9m2
Family Room Balcony: 28m2
Terrace Level: 92m2
Total Residence: 330m2
EER 5
Rates: $608.80 pq
WS&S $171.58 pq
Body Corporate: $6063.75 pq
Note: All measurements and figures are approximate
Read MoreThis perfectly aspected north-facing two storey Penthouse offers all the size and amenity of a large home, with the benefit of having permanent uninterrupted views of historical Glebe Park and Mt Ainslie.
The massive open plan kitchen, dining and lounge area has spectacular views from every angle with the floor to ceiling doors, and windows that can be opened for cross ventilation. Balconies work as practical living areas in their own right in this magnificent home in the sky, and create a seamless indoor/outdoor connection and feeling of spaciousness. The marble kitchen offers all the amenities expected of such a luxurious home, together with a temperature-controlled cellar.
The segregated and spacious second living area offers many options. New owners may use it as a 4th bedroom, or a home office, or a library/study, or home theatre.
The master bedroom is a true retreat with a stylish walk-in robe and a massive marble ensuite with a separated bath and shower. Bedroom 2 also has its own walk-through robe with its own marble ensuite. The marble bathroom for Bedroom 3 and visitors continues, commensurate with prestige quality fixtures and fittings on display everywhere. The master and Bedroom 2 can each easily accommodate king bed furniture, and Bedroom 3 is a comfortable queen bed size.
The upstairs Terrace area has a fully functional kitchen with barbecue facilities, dishwasher and granite benchtop and backsplash, with loads of space for a dining table and lounge furniture. The plunge pool with the deck provides 360 degree views over Canberra - a perfect addition to the second storey living which can maybe best be described as an entertainer's dream of a private low maintenance backyard in the heart of Civic with killer views.
The oversized secure garage in the prime location for the complex provides not only room for at least two vehicles, but also a great deal of additional storage and/or workshop space.
Owner's Comments:
"We love our gracious, peaceful and private light-filled sanctuary that seems to hover above Glebe Park. We never tired of the view that changes year round, with Reid disappearing into the forest out of which the War Memorial appears like a temple. The floorplan is incredibly functional. No matter where fireworks are launched – NYE over Civic, Skyfire over the Lake - we have the very best of views and great parties. Sunsets over the Brindabellas from the pool were always special. The location means you have just the right amount of separation from Civic, with a short but beautiful walk through Glebe Park to the Canberra Centre without crossing any major roads."
Features include:
Large entrance foyer with marble flooring
Generous open planned living bathed in sunlight all year round
Hardwood engineered timber flooring, with carpets in all bedrooms
Sleek marble kitchen benchspace and backsplash
Asko dishwasher
Meile 900mm oven and rangehood
Meile 5 burner gas cooktop
Meile built-in convection microwave plus coffee machine
Breakfast bar
Plumbing connection for fridge
Climate controlled wine storage "cellar" / walk-in pantry
Second living area has multiple options as bedroom 4 or
home theatre room, home office, or library/study
King sized master suite with custom built walk-in robe
Oversized master ensuite with separated bath and double shower
King sized bedroom 2 with custom built walk-through robe
Bedroom 2 with marble ensuite
Queen sized Bedroom 3 with built-in robe with sliding doors
Stunning marble finished bathrooms with floor to ceiling tiling
Breakfast balcony with Mt Ainslie views close to kitchen and dining area
Large balcony as outdoor living area with Brindabella views and sunsets
Bedrooms 1 and 3 with direct balcony access
Remote control blinds in bedrooms and living area
Separate laundry room
Restricted access to Floor 8 for only 2 residences
Outdoor storage cupboard on Floor 8 foyer
Ground floor large private lock-up garage
Reverse cycle air conditioning
Recessed LED lighting, many with dimmer switches
CBUS for light control
Active body corporate committee
10 Year Sinking Fund Plan (April 2019)
Floor 2 Terrace:
Marble staircase to Terrace
Terrace is perfect as a third living area
Heated magnesium salt water plunge pool with 360 degree views of Canberra
Pool timber stairs and timber deck
Full kitchen facility with 4 burner BBQ and rangehood
Granite bench top and backsplash
Smeg dishwasher and Smeg under-bench oven
Additional capacity for bar fridge
Fixed roofing plus Vergola outdoor living area
Established garden
Glebe Park Residence facilities:
Fully equipped gymnasium
Heated swimming pool and spa
Courtyard barbeque facilities
Secure carparking
Secure access control to all common areas of all buildings
Secure limited access control to individual resident apartments
Ample visitor car parking significantly enhanced with owner booking system
First level: 201m2
Dining Room Balcony: 9m2
Family Room Balcony: 28m2
Terrace Level: 92m2
Total Residence: 330m2
EER 5
Rates: $608.80 pq
WS&S $171.58 pq
Body Corporate: $6063.75 pq
Note: All measurements and figures are approximate
Inspect
Contact agent


