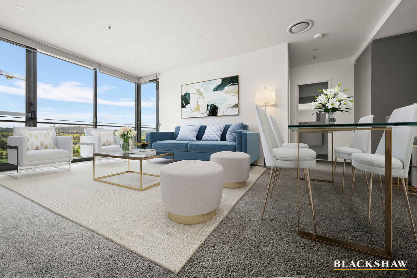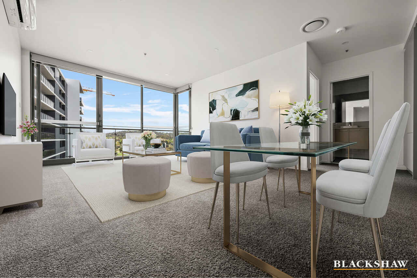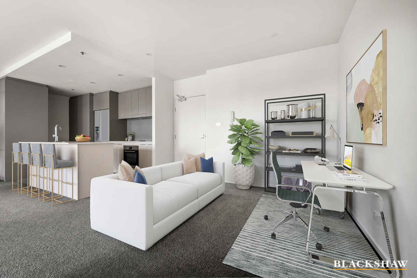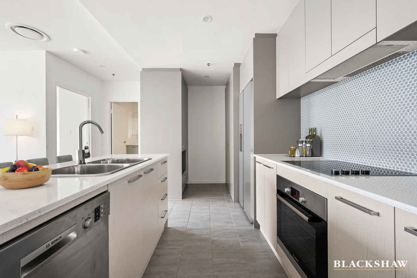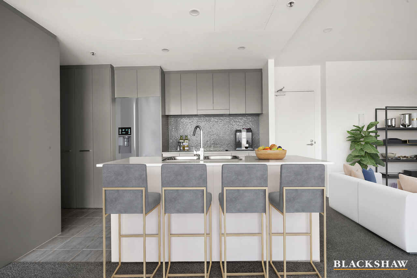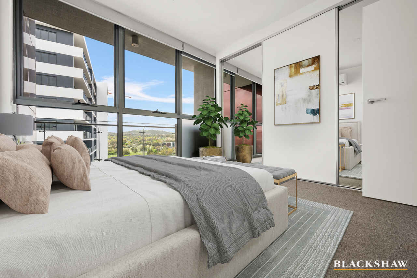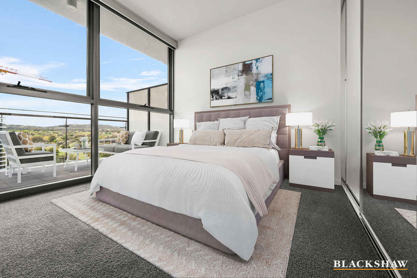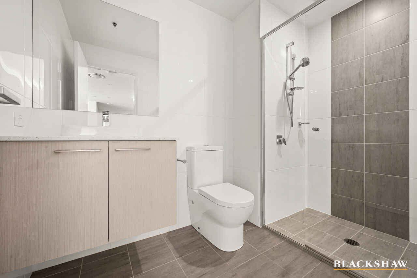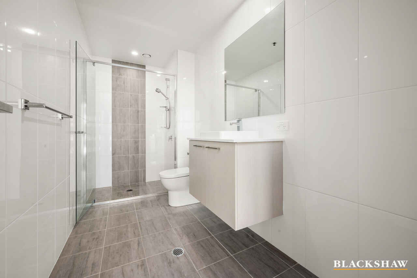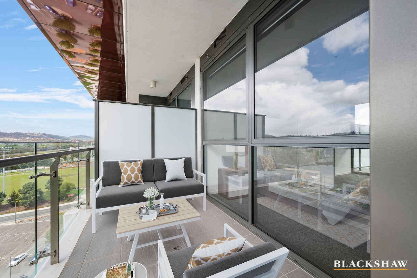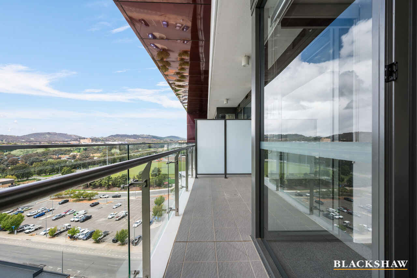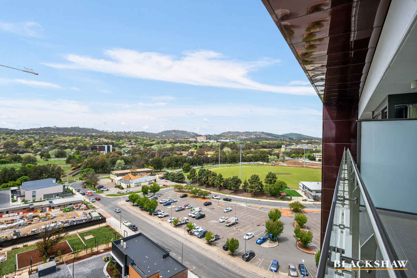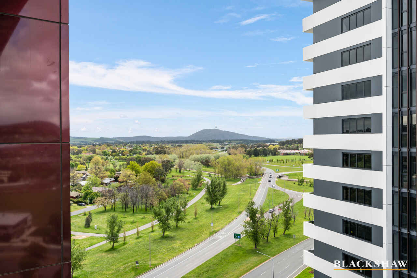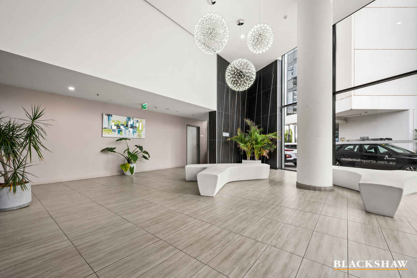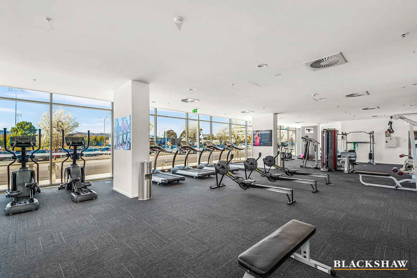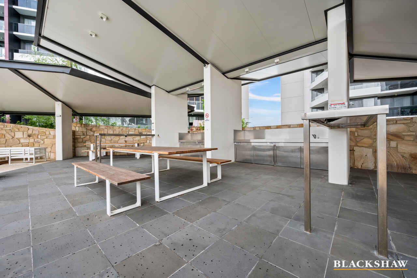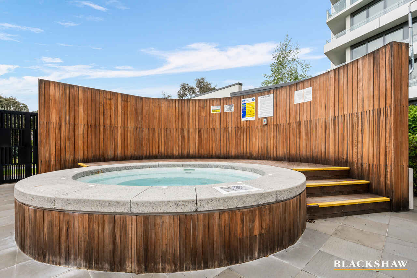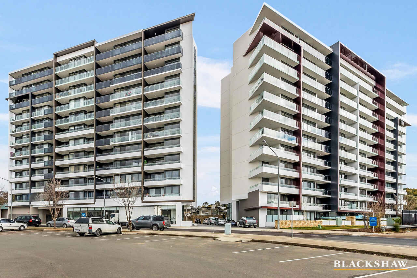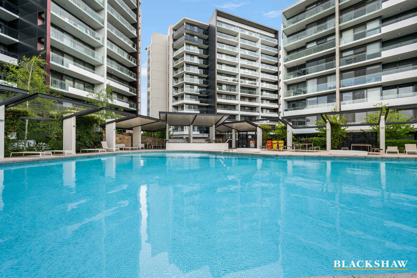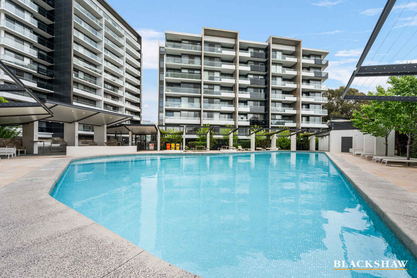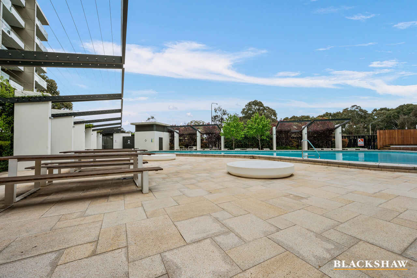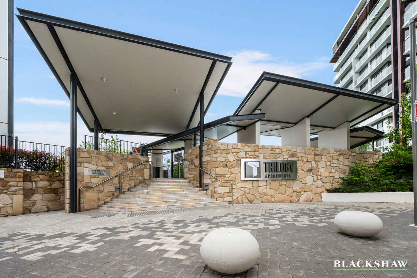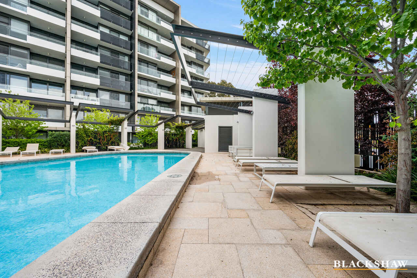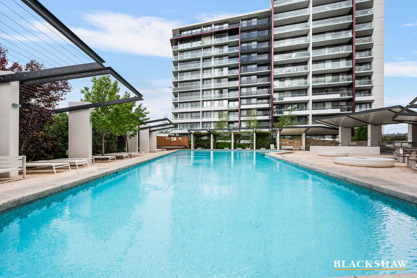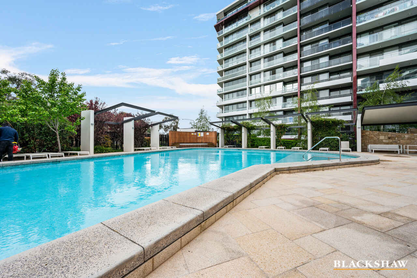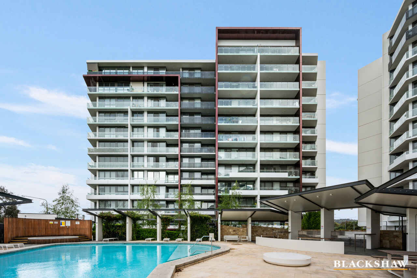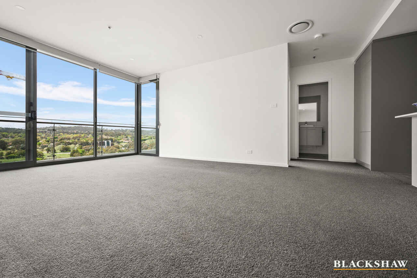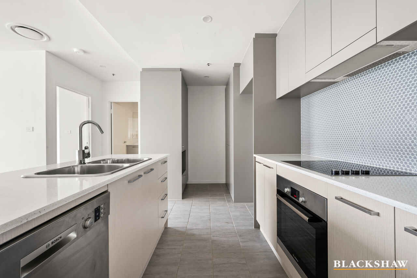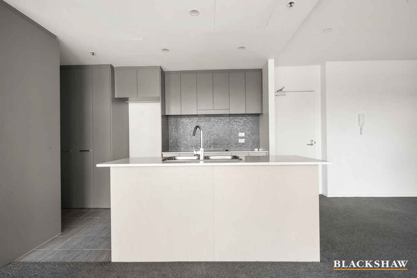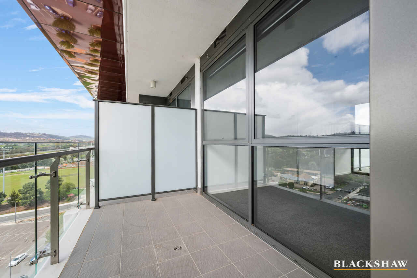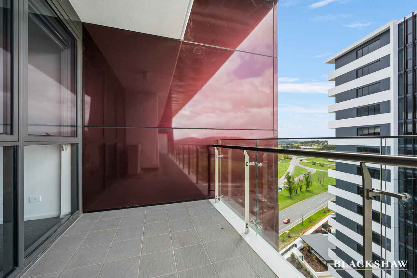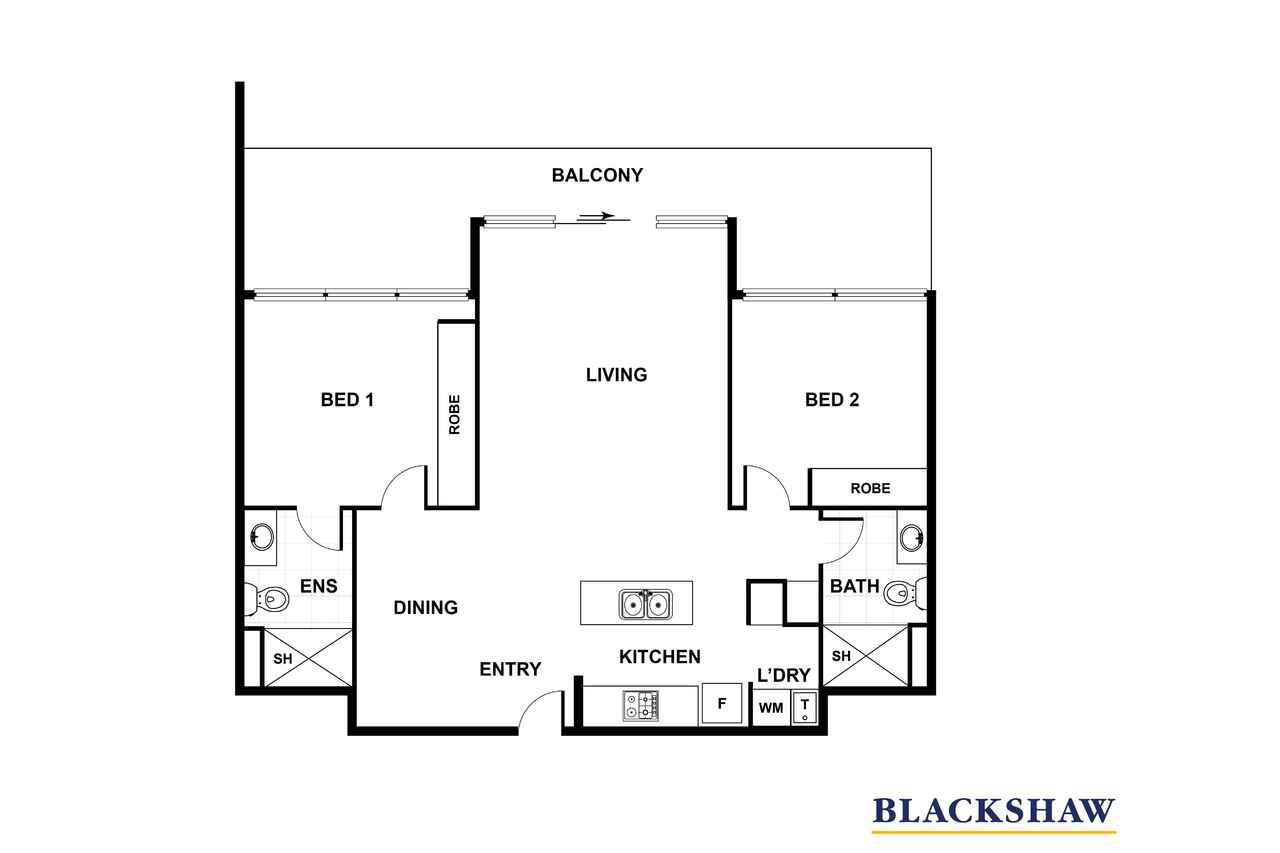TOP FLOOR WITH VIEWS FOREVER
Sold
Location
139/7 Irving Street
Phillip ACT 2606
Details
2
2
2
EER: 5.5
Apartment
Sold
2018 MBA Award as Judges' Commendation
Note: Only 4 other apartments are larger in the entire Trilogy complex.
On arrival, the foyer of this building sets the scene. This immaculately presented and impeccably maintained top floor two bedroom two bathroom apartment looks as fresh and new as the day it was built. Cleverly designed by award winning Cox Architecture to optimize space, comfort, and turnkey resort lifestyle, it culminates in an open living space without any lost hallway space.
Located in the well regarded 'Trilogy' complex and combining a contemporary aesthetic with an environmentally sustainable design, this light filled apartment is sure to impress with wall-to-ceiling windows spanning the entire length of the apartment across a magnificent north and north/east aspect. Imagine sitting on the balcony watching the football at Phillip Oval.
The open plan living and fully-equipped kitchen offer high end comfort and convenience with stone bench tops, Bosch stainless steel appliances, European laundry with Aristron combination washer and dryer, and extra storage. With a perfect flow out through the full height sliding doors onto the large balcony with panoramic views, it provides the perfect space to relax or entertain all year round.
Comprising both king-sized and queen-sized bedrooms, both with built-in mirror robes, there is plenty of full height windows allowing sun to fill the spaces and for you to enjoy and take in the views beyond. The other benefit of this floorplan is that neither bedroom shares adjacent walls.
Ideally located only walking distance to Westfield Shopping precinct, The Hellenic Club, government offices, surrounding sporting fields, and perhaps even a light-rail installation, some might think you won't need your two car allocations anymore.
While not technically a penthouse or priced as a penthouse, you have the benefit of penthouse top floor views, surrounded by green corridor space, parks and sporting grounds everywhere you look. With the inclusion of the in-ground swimming pool and communal barbeque area and an entertainment pavillion, as well as the in-house gymnasium, entertaining friends and family in this resort-style complex is made simple. Located walking distance to Westfield Woden and fantastic restaurants, this apartment also provides the opportunity of being close to nature with amazing bike and running tracks while living in the geographic centre of Canberra.
Location is everything. Imagine the early morning sun streaming through your apartment, then take the lift downstairs and grab your bike for a morning ride before work. A quick dip in the pool on your way back to freshen up and then it doesn't matter where you work, with such a central location you're only 10-15 minutes to the City and the Parliamentary Triangle, whilst Tuggeranong and Belconnen are only a short trip along the parkway. This is a perfect opportunity for first home buyers, downsizers and investors.
Investors Note: Gross yield of 5.58% based on rent of $590 pw and a sale price of $549,000.
Features include:
- 2017 construction
- Two bedroom ensuite apartment
- North and north-east orientation
- No south or west-facing windows
- Stone kitchen benchtops with microwave hutch
- Breakfast bar and Bosch appliances
- Dishwasher and induction cooktop
- Full height wall tiling in ensuite and bathroom
- Stone benchtops in ensuite and bathroom
- Two car basement parking with lift access
- Additional basement storage
- King sized master bedroom with built-in robe
- Queen sized second bedroom with built-in robe
- Reverse-cycle air conditioning
- Two part roller blinds for privacy and blockout benefit
- European laundry
- Ariston combination washer/tumble dryer
- NBN access
- Security intercom to building
- Secure storage area
- Visitor parking plus plenty of nearby car park for guests
- Large entertaining areas in the complex
- In-ground pool and barbecue area
- In-house gymnasium
- Excellent schools nearby
- Transport options in close proximity
- Walking distance to Westfield Woden
- Close to excellent public and private schools
Apartment: 85m2
Balcony: 20m2
Car Spaces: 31m2
Storage: 2m2
EER: 5.5
Rates: $1,492 pa
WS&S Rates: $686.32 pa
Body Corporate: $3834.28 pa
Rent Appraisal: $590pw
Land Tax (payable only if rented): $1732.24 pa
Gross Yield: 5.58% (based on $549,000 sale)
Note: All measures and figures are approximate
Read MoreNote: Only 4 other apartments are larger in the entire Trilogy complex.
On arrival, the foyer of this building sets the scene. This immaculately presented and impeccably maintained top floor two bedroom two bathroom apartment looks as fresh and new as the day it was built. Cleverly designed by award winning Cox Architecture to optimize space, comfort, and turnkey resort lifestyle, it culminates in an open living space without any lost hallway space.
Located in the well regarded 'Trilogy' complex and combining a contemporary aesthetic with an environmentally sustainable design, this light filled apartment is sure to impress with wall-to-ceiling windows spanning the entire length of the apartment across a magnificent north and north/east aspect. Imagine sitting on the balcony watching the football at Phillip Oval.
The open plan living and fully-equipped kitchen offer high end comfort and convenience with stone bench tops, Bosch stainless steel appliances, European laundry with Aristron combination washer and dryer, and extra storage. With a perfect flow out through the full height sliding doors onto the large balcony with panoramic views, it provides the perfect space to relax or entertain all year round.
Comprising both king-sized and queen-sized bedrooms, both with built-in mirror robes, there is plenty of full height windows allowing sun to fill the spaces and for you to enjoy and take in the views beyond. The other benefit of this floorplan is that neither bedroom shares adjacent walls.
Ideally located only walking distance to Westfield Shopping precinct, The Hellenic Club, government offices, surrounding sporting fields, and perhaps even a light-rail installation, some might think you won't need your two car allocations anymore.
While not technically a penthouse or priced as a penthouse, you have the benefit of penthouse top floor views, surrounded by green corridor space, parks and sporting grounds everywhere you look. With the inclusion of the in-ground swimming pool and communal barbeque area and an entertainment pavillion, as well as the in-house gymnasium, entertaining friends and family in this resort-style complex is made simple. Located walking distance to Westfield Woden and fantastic restaurants, this apartment also provides the opportunity of being close to nature with amazing bike and running tracks while living in the geographic centre of Canberra.
Location is everything. Imagine the early morning sun streaming through your apartment, then take the lift downstairs and grab your bike for a morning ride before work. A quick dip in the pool on your way back to freshen up and then it doesn't matter where you work, with such a central location you're only 10-15 minutes to the City and the Parliamentary Triangle, whilst Tuggeranong and Belconnen are only a short trip along the parkway. This is a perfect opportunity for first home buyers, downsizers and investors.
Investors Note: Gross yield of 5.58% based on rent of $590 pw and a sale price of $549,000.
Features include:
- 2017 construction
- Two bedroom ensuite apartment
- North and north-east orientation
- No south or west-facing windows
- Stone kitchen benchtops with microwave hutch
- Breakfast bar and Bosch appliances
- Dishwasher and induction cooktop
- Full height wall tiling in ensuite and bathroom
- Stone benchtops in ensuite and bathroom
- Two car basement parking with lift access
- Additional basement storage
- King sized master bedroom with built-in robe
- Queen sized second bedroom with built-in robe
- Reverse-cycle air conditioning
- Two part roller blinds for privacy and blockout benefit
- European laundry
- Ariston combination washer/tumble dryer
- NBN access
- Security intercom to building
- Secure storage area
- Visitor parking plus plenty of nearby car park for guests
- Large entertaining areas in the complex
- In-ground pool and barbecue area
- In-house gymnasium
- Excellent schools nearby
- Transport options in close proximity
- Walking distance to Westfield Woden
- Close to excellent public and private schools
Apartment: 85m2
Balcony: 20m2
Car Spaces: 31m2
Storage: 2m2
EER: 5.5
Rates: $1,492 pa
WS&S Rates: $686.32 pa
Body Corporate: $3834.28 pa
Rent Appraisal: $590pw
Land Tax (payable only if rented): $1732.24 pa
Gross Yield: 5.58% (based on $549,000 sale)
Note: All measures and figures are approximate
Inspect
Contact agent
Listing agent
2018 MBA Award as Judges' Commendation
Note: Only 4 other apartments are larger in the entire Trilogy complex.
On arrival, the foyer of this building sets the scene. This immaculately presented and impeccably maintained top floor two bedroom two bathroom apartment looks as fresh and new as the day it was built. Cleverly designed by award winning Cox Architecture to optimize space, comfort, and turnkey resort lifestyle, it culminates in an open living space without any lost hallway space.
Located in the well regarded 'Trilogy' complex and combining a contemporary aesthetic with an environmentally sustainable design, this light filled apartment is sure to impress with wall-to-ceiling windows spanning the entire length of the apartment across a magnificent north and north/east aspect. Imagine sitting on the balcony watching the football at Phillip Oval.
The open plan living and fully-equipped kitchen offer high end comfort and convenience with stone bench tops, Bosch stainless steel appliances, European laundry with Aristron combination washer and dryer, and extra storage. With a perfect flow out through the full height sliding doors onto the large balcony with panoramic views, it provides the perfect space to relax or entertain all year round.
Comprising both king-sized and queen-sized bedrooms, both with built-in mirror robes, there is plenty of full height windows allowing sun to fill the spaces and for you to enjoy and take in the views beyond. The other benefit of this floorplan is that neither bedroom shares adjacent walls.
Ideally located only walking distance to Westfield Shopping precinct, The Hellenic Club, government offices, surrounding sporting fields, and perhaps even a light-rail installation, some might think you won't need your two car allocations anymore.
While not technically a penthouse or priced as a penthouse, you have the benefit of penthouse top floor views, surrounded by green corridor space, parks and sporting grounds everywhere you look. With the inclusion of the in-ground swimming pool and communal barbeque area and an entertainment pavillion, as well as the in-house gymnasium, entertaining friends and family in this resort-style complex is made simple. Located walking distance to Westfield Woden and fantastic restaurants, this apartment also provides the opportunity of being close to nature with amazing bike and running tracks while living in the geographic centre of Canberra.
Location is everything. Imagine the early morning sun streaming through your apartment, then take the lift downstairs and grab your bike for a morning ride before work. A quick dip in the pool on your way back to freshen up and then it doesn't matter where you work, with such a central location you're only 10-15 minutes to the City and the Parliamentary Triangle, whilst Tuggeranong and Belconnen are only a short trip along the parkway. This is a perfect opportunity for first home buyers, downsizers and investors.
Investors Note: Gross yield of 5.58% based on rent of $590 pw and a sale price of $549,000.
Features include:
- 2017 construction
- Two bedroom ensuite apartment
- North and north-east orientation
- No south or west-facing windows
- Stone kitchen benchtops with microwave hutch
- Breakfast bar and Bosch appliances
- Dishwasher and induction cooktop
- Full height wall tiling in ensuite and bathroom
- Stone benchtops in ensuite and bathroom
- Two car basement parking with lift access
- Additional basement storage
- King sized master bedroom with built-in robe
- Queen sized second bedroom with built-in robe
- Reverse-cycle air conditioning
- Two part roller blinds for privacy and blockout benefit
- European laundry
- Ariston combination washer/tumble dryer
- NBN access
- Security intercom to building
- Secure storage area
- Visitor parking plus plenty of nearby car park for guests
- Large entertaining areas in the complex
- In-ground pool and barbecue area
- In-house gymnasium
- Excellent schools nearby
- Transport options in close proximity
- Walking distance to Westfield Woden
- Close to excellent public and private schools
Apartment: 85m2
Balcony: 20m2
Car Spaces: 31m2
Storage: 2m2
EER: 5.5
Rates: $1,492 pa
WS&S Rates: $686.32 pa
Body Corporate: $3834.28 pa
Rent Appraisal: $590pw
Land Tax (payable only if rented): $1732.24 pa
Gross Yield: 5.58% (based on $549,000 sale)
Note: All measures and figures are approximate
Read MoreNote: Only 4 other apartments are larger in the entire Trilogy complex.
On arrival, the foyer of this building sets the scene. This immaculately presented and impeccably maintained top floor two bedroom two bathroom apartment looks as fresh and new as the day it was built. Cleverly designed by award winning Cox Architecture to optimize space, comfort, and turnkey resort lifestyle, it culminates in an open living space without any lost hallway space.
Located in the well regarded 'Trilogy' complex and combining a contemporary aesthetic with an environmentally sustainable design, this light filled apartment is sure to impress with wall-to-ceiling windows spanning the entire length of the apartment across a magnificent north and north/east aspect. Imagine sitting on the balcony watching the football at Phillip Oval.
The open plan living and fully-equipped kitchen offer high end comfort and convenience with stone bench tops, Bosch stainless steel appliances, European laundry with Aristron combination washer and dryer, and extra storage. With a perfect flow out through the full height sliding doors onto the large balcony with panoramic views, it provides the perfect space to relax or entertain all year round.
Comprising both king-sized and queen-sized bedrooms, both with built-in mirror robes, there is plenty of full height windows allowing sun to fill the spaces and for you to enjoy and take in the views beyond. The other benefit of this floorplan is that neither bedroom shares adjacent walls.
Ideally located only walking distance to Westfield Shopping precinct, The Hellenic Club, government offices, surrounding sporting fields, and perhaps even a light-rail installation, some might think you won't need your two car allocations anymore.
While not technically a penthouse or priced as a penthouse, you have the benefit of penthouse top floor views, surrounded by green corridor space, parks and sporting grounds everywhere you look. With the inclusion of the in-ground swimming pool and communal barbeque area and an entertainment pavillion, as well as the in-house gymnasium, entertaining friends and family in this resort-style complex is made simple. Located walking distance to Westfield Woden and fantastic restaurants, this apartment also provides the opportunity of being close to nature with amazing bike and running tracks while living in the geographic centre of Canberra.
Location is everything. Imagine the early morning sun streaming through your apartment, then take the lift downstairs and grab your bike for a morning ride before work. A quick dip in the pool on your way back to freshen up and then it doesn't matter where you work, with such a central location you're only 10-15 minutes to the City and the Parliamentary Triangle, whilst Tuggeranong and Belconnen are only a short trip along the parkway. This is a perfect opportunity for first home buyers, downsizers and investors.
Investors Note: Gross yield of 5.58% based on rent of $590 pw and a sale price of $549,000.
Features include:
- 2017 construction
- Two bedroom ensuite apartment
- North and north-east orientation
- No south or west-facing windows
- Stone kitchen benchtops with microwave hutch
- Breakfast bar and Bosch appliances
- Dishwasher and induction cooktop
- Full height wall tiling in ensuite and bathroom
- Stone benchtops in ensuite and bathroom
- Two car basement parking with lift access
- Additional basement storage
- King sized master bedroom with built-in robe
- Queen sized second bedroom with built-in robe
- Reverse-cycle air conditioning
- Two part roller blinds for privacy and blockout benefit
- European laundry
- Ariston combination washer/tumble dryer
- NBN access
- Security intercom to building
- Secure storage area
- Visitor parking plus plenty of nearby car park for guests
- Large entertaining areas in the complex
- In-ground pool and barbecue area
- In-house gymnasium
- Excellent schools nearby
- Transport options in close proximity
- Walking distance to Westfield Woden
- Close to excellent public and private schools
Apartment: 85m2
Balcony: 20m2
Car Spaces: 31m2
Storage: 2m2
EER: 5.5
Rates: $1,492 pa
WS&S Rates: $686.32 pa
Body Corporate: $3834.28 pa
Rent Appraisal: $590pw
Land Tax (payable only if rented): $1732.24 pa
Gross Yield: 5.58% (based on $549,000 sale)
Note: All measures and figures are approximate
Location
139/7 Irving Street
Phillip ACT 2606
Details
2
2
2
EER: 5.5
Apartment
Sold
2018 MBA Award as Judges' Commendation
Note: Only 4 other apartments are larger in the entire Trilogy complex.
On arrival, the foyer of this building sets the scene. This immaculately presented and impeccably maintained top floor two bedroom two bathroom apartment looks as fresh and new as the day it was built. Cleverly designed by award winning Cox Architecture to optimize space, comfort, and turnkey resort lifestyle, it culminates in an open living space without any lost hallway space.
Located in the well regarded 'Trilogy' complex and combining a contemporary aesthetic with an environmentally sustainable design, this light filled apartment is sure to impress with wall-to-ceiling windows spanning the entire length of the apartment across a magnificent north and north/east aspect. Imagine sitting on the balcony watching the football at Phillip Oval.
The open plan living and fully-equipped kitchen offer high end comfort and convenience with stone bench tops, Bosch stainless steel appliances, European laundry with Aristron combination washer and dryer, and extra storage. With a perfect flow out through the full height sliding doors onto the large balcony with panoramic views, it provides the perfect space to relax or entertain all year round.
Comprising both king-sized and queen-sized bedrooms, both with built-in mirror robes, there is plenty of full height windows allowing sun to fill the spaces and for you to enjoy and take in the views beyond. The other benefit of this floorplan is that neither bedroom shares adjacent walls.
Ideally located only walking distance to Westfield Shopping precinct, The Hellenic Club, government offices, surrounding sporting fields, and perhaps even a light-rail installation, some might think you won't need your two car allocations anymore.
While not technically a penthouse or priced as a penthouse, you have the benefit of penthouse top floor views, surrounded by green corridor space, parks and sporting grounds everywhere you look. With the inclusion of the in-ground swimming pool and communal barbeque area and an entertainment pavillion, as well as the in-house gymnasium, entertaining friends and family in this resort-style complex is made simple. Located walking distance to Westfield Woden and fantastic restaurants, this apartment also provides the opportunity of being close to nature with amazing bike and running tracks while living in the geographic centre of Canberra.
Location is everything. Imagine the early morning sun streaming through your apartment, then take the lift downstairs and grab your bike for a morning ride before work. A quick dip in the pool on your way back to freshen up and then it doesn't matter where you work, with such a central location you're only 10-15 minutes to the City and the Parliamentary Triangle, whilst Tuggeranong and Belconnen are only a short trip along the parkway. This is a perfect opportunity for first home buyers, downsizers and investors.
Investors Note: Gross yield of 5.58% based on rent of $590 pw and a sale price of $549,000.
Features include:
- 2017 construction
- Two bedroom ensuite apartment
- North and north-east orientation
- No south or west-facing windows
- Stone kitchen benchtops with microwave hutch
- Breakfast bar and Bosch appliances
- Dishwasher and induction cooktop
- Full height wall tiling in ensuite and bathroom
- Stone benchtops in ensuite and bathroom
- Two car basement parking with lift access
- Additional basement storage
- King sized master bedroom with built-in robe
- Queen sized second bedroom with built-in robe
- Reverse-cycle air conditioning
- Two part roller blinds for privacy and blockout benefit
- European laundry
- Ariston combination washer/tumble dryer
- NBN access
- Security intercom to building
- Secure storage area
- Visitor parking plus plenty of nearby car park for guests
- Large entertaining areas in the complex
- In-ground pool and barbecue area
- In-house gymnasium
- Excellent schools nearby
- Transport options in close proximity
- Walking distance to Westfield Woden
- Close to excellent public and private schools
Apartment: 85m2
Balcony: 20m2
Car Spaces: 31m2
Storage: 2m2
EER: 5.5
Rates: $1,492 pa
WS&S Rates: $686.32 pa
Body Corporate: $3834.28 pa
Rent Appraisal: $590pw
Land Tax (payable only if rented): $1732.24 pa
Gross Yield: 5.58% (based on $549,000 sale)
Note: All measures and figures are approximate
Read MoreNote: Only 4 other apartments are larger in the entire Trilogy complex.
On arrival, the foyer of this building sets the scene. This immaculately presented and impeccably maintained top floor two bedroom two bathroom apartment looks as fresh and new as the day it was built. Cleverly designed by award winning Cox Architecture to optimize space, comfort, and turnkey resort lifestyle, it culminates in an open living space without any lost hallway space.
Located in the well regarded 'Trilogy' complex and combining a contemporary aesthetic with an environmentally sustainable design, this light filled apartment is sure to impress with wall-to-ceiling windows spanning the entire length of the apartment across a magnificent north and north/east aspect. Imagine sitting on the balcony watching the football at Phillip Oval.
The open plan living and fully-equipped kitchen offer high end comfort and convenience with stone bench tops, Bosch stainless steel appliances, European laundry with Aristron combination washer and dryer, and extra storage. With a perfect flow out through the full height sliding doors onto the large balcony with panoramic views, it provides the perfect space to relax or entertain all year round.
Comprising both king-sized and queen-sized bedrooms, both with built-in mirror robes, there is plenty of full height windows allowing sun to fill the spaces and for you to enjoy and take in the views beyond. The other benefit of this floorplan is that neither bedroom shares adjacent walls.
Ideally located only walking distance to Westfield Shopping precinct, The Hellenic Club, government offices, surrounding sporting fields, and perhaps even a light-rail installation, some might think you won't need your two car allocations anymore.
While not technically a penthouse or priced as a penthouse, you have the benefit of penthouse top floor views, surrounded by green corridor space, parks and sporting grounds everywhere you look. With the inclusion of the in-ground swimming pool and communal barbeque area and an entertainment pavillion, as well as the in-house gymnasium, entertaining friends and family in this resort-style complex is made simple. Located walking distance to Westfield Woden and fantastic restaurants, this apartment also provides the opportunity of being close to nature with amazing bike and running tracks while living in the geographic centre of Canberra.
Location is everything. Imagine the early morning sun streaming through your apartment, then take the lift downstairs and grab your bike for a morning ride before work. A quick dip in the pool on your way back to freshen up and then it doesn't matter where you work, with such a central location you're only 10-15 minutes to the City and the Parliamentary Triangle, whilst Tuggeranong and Belconnen are only a short trip along the parkway. This is a perfect opportunity for first home buyers, downsizers and investors.
Investors Note: Gross yield of 5.58% based on rent of $590 pw and a sale price of $549,000.
Features include:
- 2017 construction
- Two bedroom ensuite apartment
- North and north-east orientation
- No south or west-facing windows
- Stone kitchen benchtops with microwave hutch
- Breakfast bar and Bosch appliances
- Dishwasher and induction cooktop
- Full height wall tiling in ensuite and bathroom
- Stone benchtops in ensuite and bathroom
- Two car basement parking with lift access
- Additional basement storage
- King sized master bedroom with built-in robe
- Queen sized second bedroom with built-in robe
- Reverse-cycle air conditioning
- Two part roller blinds for privacy and blockout benefit
- European laundry
- Ariston combination washer/tumble dryer
- NBN access
- Security intercom to building
- Secure storage area
- Visitor parking plus plenty of nearby car park for guests
- Large entertaining areas in the complex
- In-ground pool and barbecue area
- In-house gymnasium
- Excellent schools nearby
- Transport options in close proximity
- Walking distance to Westfield Woden
- Close to excellent public and private schools
Apartment: 85m2
Balcony: 20m2
Car Spaces: 31m2
Storage: 2m2
EER: 5.5
Rates: $1,492 pa
WS&S Rates: $686.32 pa
Body Corporate: $3834.28 pa
Rent Appraisal: $590pw
Land Tax (payable only if rented): $1732.24 pa
Gross Yield: 5.58% (based on $549,000 sale)
Note: All measures and figures are approximate
Inspect
Contact agent


