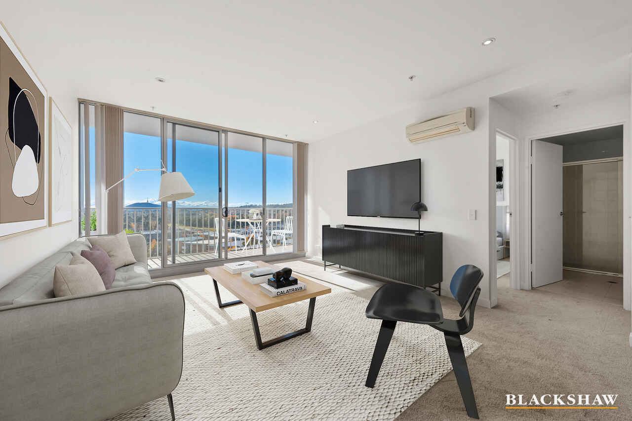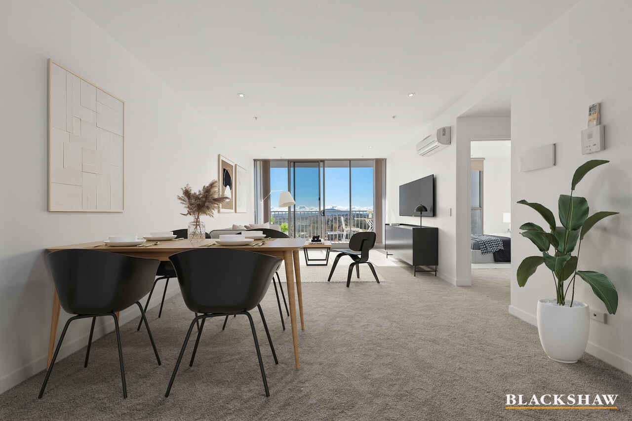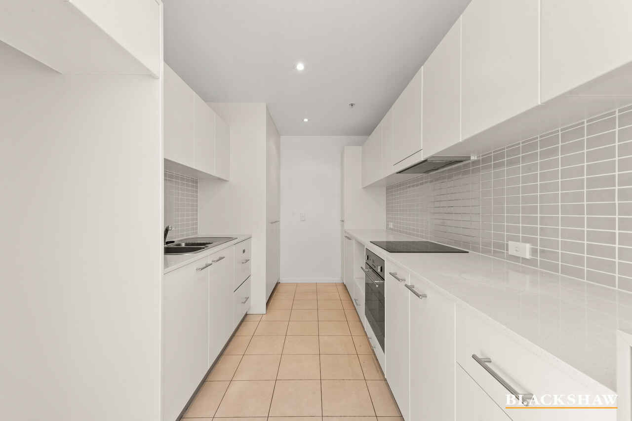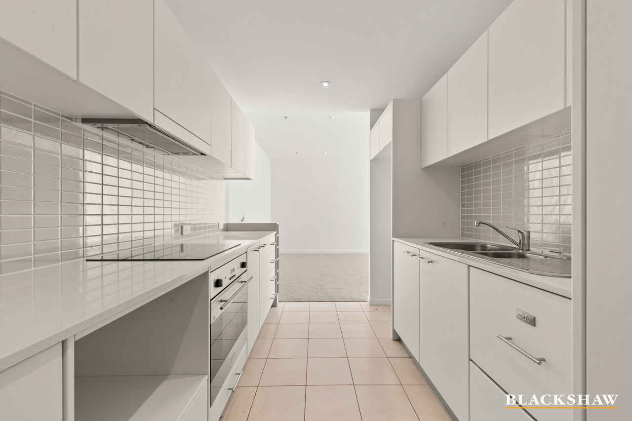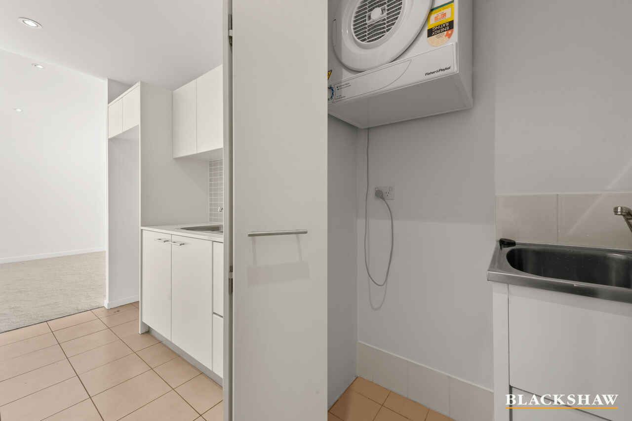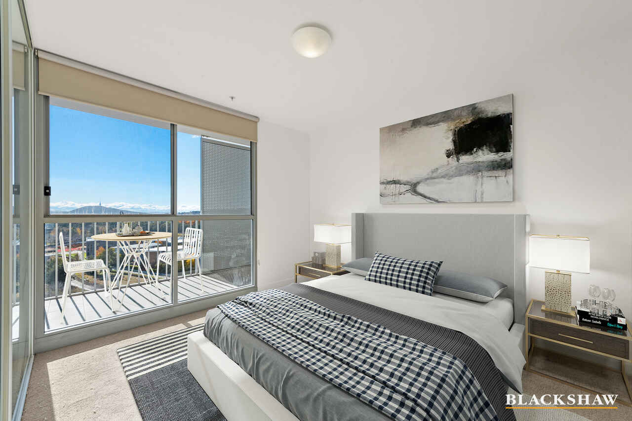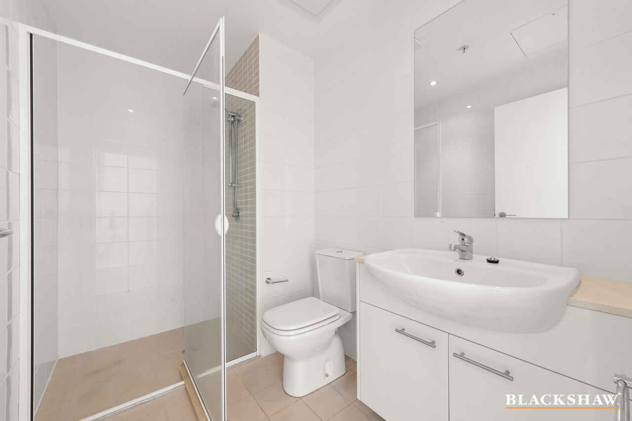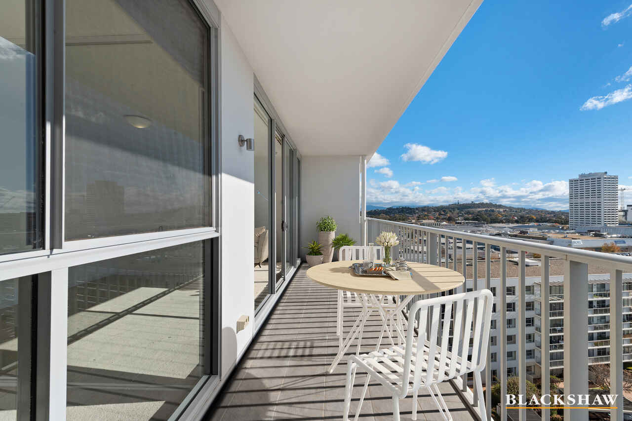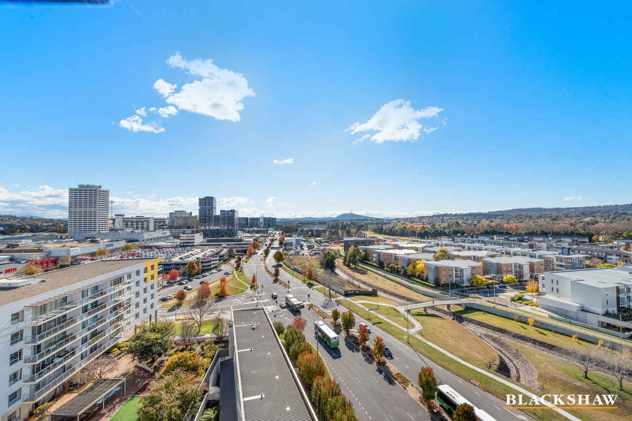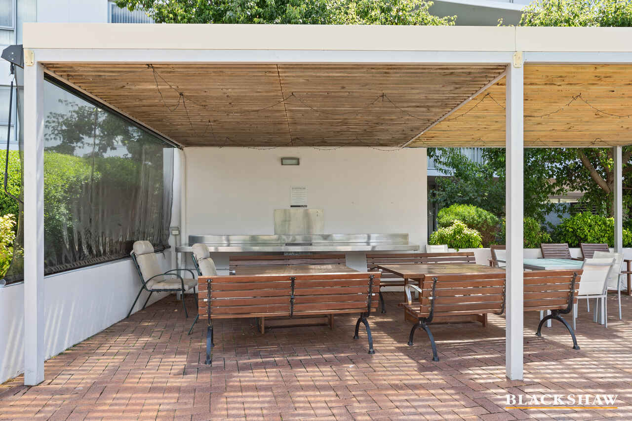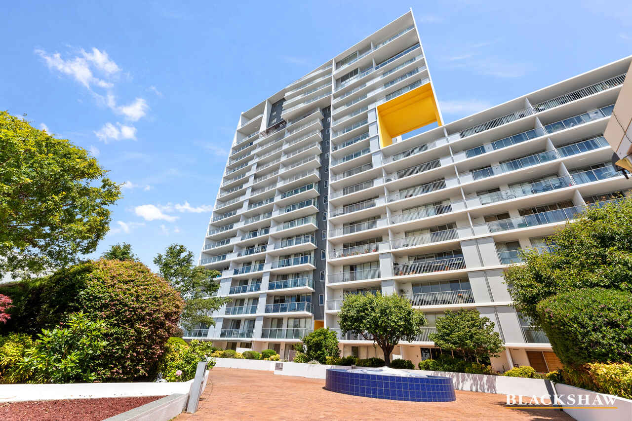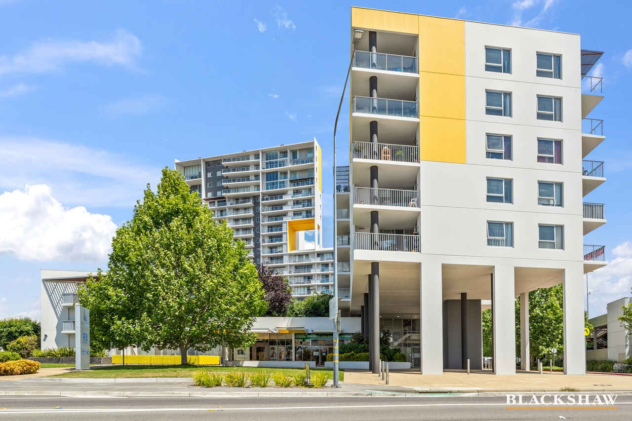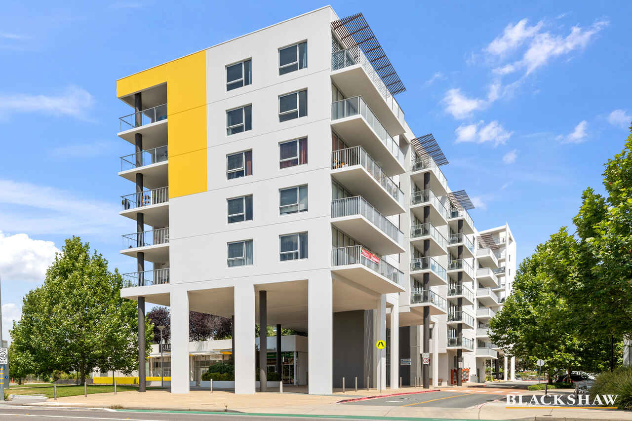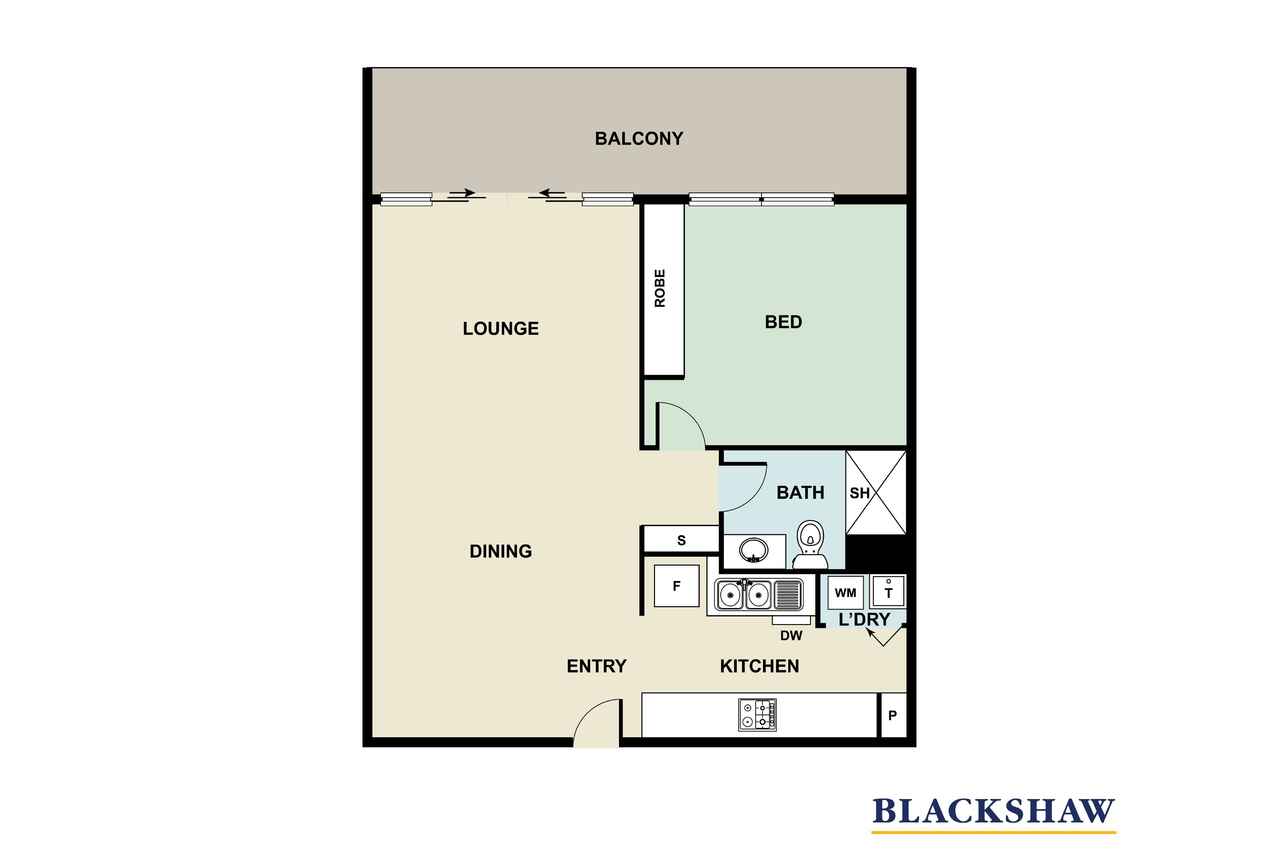STUNNING VIEWS WITH A NORTHERLY ASPECT FROM THE 11TH FLOOR
Sold
Location
139/98 Corinna Street
Phillip ACT 2606
Details
1
1
1
EER: 6.0
Apartment
$450,000
This spacious apartment in the popular "Sky Plaza" development, has the most stunning views from the 11th floor facing north towards Black Mountain Tower.
You are only a short stroll from the vibrant café, restaurant, and retail precincts of the Woden Town Centre. The Canberra Hospital, local government departments and Marist and Melrose High Schools are a short driving distance and the highly anticipated Light Rail, currently under construction, will be located close by.
Offering a light-filled apartment with an ideal sunny aspect, the features include an open plan lounge and dining room with floor to ceiling windows with access onto the balcony. This is just the perfect place to enjoy entertaining family and friends as the night lights over the Woden Valley are on display.
The galley style kitchen with drawer dishwasher, electric cooktop and oven has plenty of cupboard space and the European-style laundry with clothes dryer is discreetly located in this area too.
The bedroom also has a northerly aspect, and a large built-in robe provides plenty of room for your clothes and personal items.
The bathroom adjacent to the bedroom has a large shower, vanity, and toilet.
There is a large storage cupboard in the hallway perfect for your linen and other items you do not use every day.
Freshly painted and with new carpet installed, the colour palette is very neutral allowing you to add your own splashes of colours in your furniture and chosen art works.
Car accommodation is a single allocated car space with a storage cage located in the complex basement car park.
If you are a first home buyer or downsizer, come and enjoy the lifestyle and convenient location this apartment has to offer you. Or maybe a low maintenance investment opportunity in a prime location.
Features:
• Conveniently located to all the nearby facilities
• Positioned on the 11th floor with a northerly aspect
• Combined lounge and dining room with floor to ceiling windows and wall mounted reverse cycle air conditioner
• Balcony for entertaining family and friends
• Bedroom with large built in robe
• Bathroom with shower, vanity, and toilet
• European-style laundry with wash tub and clothes dryer
• Large storage cupboard in the hallway
• Recently freshly painted with new carpet installed
• Established and well-maintained gardens for use by the residents on the podium level
• Single allocated car space with storage cage located in the basement car park
• NBN connectivity – fibre to the building
• Short stroll across the road to the vibrant Bradley Street restaurant precinct and Woden Shopping Centre
Note: virtual styling has been used in some of the property photographs
Statistics (all measures/figures are approximate):
Block 12 Section 18
Block size 8,022 sqm (entire block)
Rates $401 per quarter
Land tax $467.58 per quarter (if purchased as an investment property)
Body corporate levies: $1,006.04 per quarter
Living area: 60.7 sqm
Balcony: 14 sqm
EER 6
Rental appraisal: $440 - $460 per week unfurnished
Read MoreYou are only a short stroll from the vibrant café, restaurant, and retail precincts of the Woden Town Centre. The Canberra Hospital, local government departments and Marist and Melrose High Schools are a short driving distance and the highly anticipated Light Rail, currently under construction, will be located close by.
Offering a light-filled apartment with an ideal sunny aspect, the features include an open plan lounge and dining room with floor to ceiling windows with access onto the balcony. This is just the perfect place to enjoy entertaining family and friends as the night lights over the Woden Valley are on display.
The galley style kitchen with drawer dishwasher, electric cooktop and oven has plenty of cupboard space and the European-style laundry with clothes dryer is discreetly located in this area too.
The bedroom also has a northerly aspect, and a large built-in robe provides plenty of room for your clothes and personal items.
The bathroom adjacent to the bedroom has a large shower, vanity, and toilet.
There is a large storage cupboard in the hallway perfect for your linen and other items you do not use every day.
Freshly painted and with new carpet installed, the colour palette is very neutral allowing you to add your own splashes of colours in your furniture and chosen art works.
Car accommodation is a single allocated car space with a storage cage located in the complex basement car park.
If you are a first home buyer or downsizer, come and enjoy the lifestyle and convenient location this apartment has to offer you. Or maybe a low maintenance investment opportunity in a prime location.
Features:
• Conveniently located to all the nearby facilities
• Positioned on the 11th floor with a northerly aspect
• Combined lounge and dining room with floor to ceiling windows and wall mounted reverse cycle air conditioner
• Balcony for entertaining family and friends
• Bedroom with large built in robe
• Bathroom with shower, vanity, and toilet
• European-style laundry with wash tub and clothes dryer
• Large storage cupboard in the hallway
• Recently freshly painted with new carpet installed
• Established and well-maintained gardens for use by the residents on the podium level
• Single allocated car space with storage cage located in the basement car park
• NBN connectivity – fibre to the building
• Short stroll across the road to the vibrant Bradley Street restaurant precinct and Woden Shopping Centre
Note: virtual styling has been used in some of the property photographs
Statistics (all measures/figures are approximate):
Block 12 Section 18
Block size 8,022 sqm (entire block)
Rates $401 per quarter
Land tax $467.58 per quarter (if purchased as an investment property)
Body corporate levies: $1,006.04 per quarter
Living area: 60.7 sqm
Balcony: 14 sqm
EER 6
Rental appraisal: $440 - $460 per week unfurnished
Inspect
Contact agent
Listing agent
This spacious apartment in the popular "Sky Plaza" development, has the most stunning views from the 11th floor facing north towards Black Mountain Tower.
You are only a short stroll from the vibrant café, restaurant, and retail precincts of the Woden Town Centre. The Canberra Hospital, local government departments and Marist and Melrose High Schools are a short driving distance and the highly anticipated Light Rail, currently under construction, will be located close by.
Offering a light-filled apartment with an ideal sunny aspect, the features include an open plan lounge and dining room with floor to ceiling windows with access onto the balcony. This is just the perfect place to enjoy entertaining family and friends as the night lights over the Woden Valley are on display.
The galley style kitchen with drawer dishwasher, electric cooktop and oven has plenty of cupboard space and the European-style laundry with clothes dryer is discreetly located in this area too.
The bedroom also has a northerly aspect, and a large built-in robe provides plenty of room for your clothes and personal items.
The bathroom adjacent to the bedroom has a large shower, vanity, and toilet.
There is a large storage cupboard in the hallway perfect for your linen and other items you do not use every day.
Freshly painted and with new carpet installed, the colour palette is very neutral allowing you to add your own splashes of colours in your furniture and chosen art works.
Car accommodation is a single allocated car space with a storage cage located in the complex basement car park.
If you are a first home buyer or downsizer, come and enjoy the lifestyle and convenient location this apartment has to offer you. Or maybe a low maintenance investment opportunity in a prime location.
Features:
• Conveniently located to all the nearby facilities
• Positioned on the 11th floor with a northerly aspect
• Combined lounge and dining room with floor to ceiling windows and wall mounted reverse cycle air conditioner
• Balcony for entertaining family and friends
• Bedroom with large built in robe
• Bathroom with shower, vanity, and toilet
• European-style laundry with wash tub and clothes dryer
• Large storage cupboard in the hallway
• Recently freshly painted with new carpet installed
• Established and well-maintained gardens for use by the residents on the podium level
• Single allocated car space with storage cage located in the basement car park
• NBN connectivity – fibre to the building
• Short stroll across the road to the vibrant Bradley Street restaurant precinct and Woden Shopping Centre
Note: virtual styling has been used in some of the property photographs
Statistics (all measures/figures are approximate):
Block 12 Section 18
Block size 8,022 sqm (entire block)
Rates $401 per quarter
Land tax $467.58 per quarter (if purchased as an investment property)
Body corporate levies: $1,006.04 per quarter
Living area: 60.7 sqm
Balcony: 14 sqm
EER 6
Rental appraisal: $440 - $460 per week unfurnished
Read MoreYou are only a short stroll from the vibrant café, restaurant, and retail precincts of the Woden Town Centre. The Canberra Hospital, local government departments and Marist and Melrose High Schools are a short driving distance and the highly anticipated Light Rail, currently under construction, will be located close by.
Offering a light-filled apartment with an ideal sunny aspect, the features include an open plan lounge and dining room with floor to ceiling windows with access onto the balcony. This is just the perfect place to enjoy entertaining family and friends as the night lights over the Woden Valley are on display.
The galley style kitchen with drawer dishwasher, electric cooktop and oven has plenty of cupboard space and the European-style laundry with clothes dryer is discreetly located in this area too.
The bedroom also has a northerly aspect, and a large built-in robe provides plenty of room for your clothes and personal items.
The bathroom adjacent to the bedroom has a large shower, vanity, and toilet.
There is a large storage cupboard in the hallway perfect for your linen and other items you do not use every day.
Freshly painted and with new carpet installed, the colour palette is very neutral allowing you to add your own splashes of colours in your furniture and chosen art works.
Car accommodation is a single allocated car space with a storage cage located in the complex basement car park.
If you are a first home buyer or downsizer, come and enjoy the lifestyle and convenient location this apartment has to offer you. Or maybe a low maintenance investment opportunity in a prime location.
Features:
• Conveniently located to all the nearby facilities
• Positioned on the 11th floor with a northerly aspect
• Combined lounge and dining room with floor to ceiling windows and wall mounted reverse cycle air conditioner
• Balcony for entertaining family and friends
• Bedroom with large built in robe
• Bathroom with shower, vanity, and toilet
• European-style laundry with wash tub and clothes dryer
• Large storage cupboard in the hallway
• Recently freshly painted with new carpet installed
• Established and well-maintained gardens for use by the residents on the podium level
• Single allocated car space with storage cage located in the basement car park
• NBN connectivity – fibre to the building
• Short stroll across the road to the vibrant Bradley Street restaurant precinct and Woden Shopping Centre
Note: virtual styling has been used in some of the property photographs
Statistics (all measures/figures are approximate):
Block 12 Section 18
Block size 8,022 sqm (entire block)
Rates $401 per quarter
Land tax $467.58 per quarter (if purchased as an investment property)
Body corporate levies: $1,006.04 per quarter
Living area: 60.7 sqm
Balcony: 14 sqm
EER 6
Rental appraisal: $440 - $460 per week unfurnished
Location
139/98 Corinna Street
Phillip ACT 2606
Details
1
1
1
EER: 6.0
Apartment
$450,000
This spacious apartment in the popular "Sky Plaza" development, has the most stunning views from the 11th floor facing north towards Black Mountain Tower.
You are only a short stroll from the vibrant café, restaurant, and retail precincts of the Woden Town Centre. The Canberra Hospital, local government departments and Marist and Melrose High Schools are a short driving distance and the highly anticipated Light Rail, currently under construction, will be located close by.
Offering a light-filled apartment with an ideal sunny aspect, the features include an open plan lounge and dining room with floor to ceiling windows with access onto the balcony. This is just the perfect place to enjoy entertaining family and friends as the night lights over the Woden Valley are on display.
The galley style kitchen with drawer dishwasher, electric cooktop and oven has plenty of cupboard space and the European-style laundry with clothes dryer is discreetly located in this area too.
The bedroom also has a northerly aspect, and a large built-in robe provides plenty of room for your clothes and personal items.
The bathroom adjacent to the bedroom has a large shower, vanity, and toilet.
There is a large storage cupboard in the hallway perfect for your linen and other items you do not use every day.
Freshly painted and with new carpet installed, the colour palette is very neutral allowing you to add your own splashes of colours in your furniture and chosen art works.
Car accommodation is a single allocated car space with a storage cage located in the complex basement car park.
If you are a first home buyer or downsizer, come and enjoy the lifestyle and convenient location this apartment has to offer you. Or maybe a low maintenance investment opportunity in a prime location.
Features:
• Conveniently located to all the nearby facilities
• Positioned on the 11th floor with a northerly aspect
• Combined lounge and dining room with floor to ceiling windows and wall mounted reverse cycle air conditioner
• Balcony for entertaining family and friends
• Bedroom with large built in robe
• Bathroom with shower, vanity, and toilet
• European-style laundry with wash tub and clothes dryer
• Large storage cupboard in the hallway
• Recently freshly painted with new carpet installed
• Established and well-maintained gardens for use by the residents on the podium level
• Single allocated car space with storage cage located in the basement car park
• NBN connectivity – fibre to the building
• Short stroll across the road to the vibrant Bradley Street restaurant precinct and Woden Shopping Centre
Note: virtual styling has been used in some of the property photographs
Statistics (all measures/figures are approximate):
Block 12 Section 18
Block size 8,022 sqm (entire block)
Rates $401 per quarter
Land tax $467.58 per quarter (if purchased as an investment property)
Body corporate levies: $1,006.04 per quarter
Living area: 60.7 sqm
Balcony: 14 sqm
EER 6
Rental appraisal: $440 - $460 per week unfurnished
Read MoreYou are only a short stroll from the vibrant café, restaurant, and retail precincts of the Woden Town Centre. The Canberra Hospital, local government departments and Marist and Melrose High Schools are a short driving distance and the highly anticipated Light Rail, currently under construction, will be located close by.
Offering a light-filled apartment with an ideal sunny aspect, the features include an open plan lounge and dining room with floor to ceiling windows with access onto the balcony. This is just the perfect place to enjoy entertaining family and friends as the night lights over the Woden Valley are on display.
The galley style kitchen with drawer dishwasher, electric cooktop and oven has plenty of cupboard space and the European-style laundry with clothes dryer is discreetly located in this area too.
The bedroom also has a northerly aspect, and a large built-in robe provides plenty of room for your clothes and personal items.
The bathroom adjacent to the bedroom has a large shower, vanity, and toilet.
There is a large storage cupboard in the hallway perfect for your linen and other items you do not use every day.
Freshly painted and with new carpet installed, the colour palette is very neutral allowing you to add your own splashes of colours in your furniture and chosen art works.
Car accommodation is a single allocated car space with a storage cage located in the complex basement car park.
If you are a first home buyer or downsizer, come and enjoy the lifestyle and convenient location this apartment has to offer you. Or maybe a low maintenance investment opportunity in a prime location.
Features:
• Conveniently located to all the nearby facilities
• Positioned on the 11th floor with a northerly aspect
• Combined lounge and dining room with floor to ceiling windows and wall mounted reverse cycle air conditioner
• Balcony for entertaining family and friends
• Bedroom with large built in robe
• Bathroom with shower, vanity, and toilet
• European-style laundry with wash tub and clothes dryer
• Large storage cupboard in the hallway
• Recently freshly painted with new carpet installed
• Established and well-maintained gardens for use by the residents on the podium level
• Single allocated car space with storage cage located in the basement car park
• NBN connectivity – fibre to the building
• Short stroll across the road to the vibrant Bradley Street restaurant precinct and Woden Shopping Centre
Note: virtual styling has been used in some of the property photographs
Statistics (all measures/figures are approximate):
Block 12 Section 18
Block size 8,022 sqm (entire block)
Rates $401 per quarter
Land tax $467.58 per quarter (if purchased as an investment property)
Body corporate levies: $1,006.04 per quarter
Living area: 60.7 sqm
Balcony: 14 sqm
EER 6
Rental appraisal: $440 - $460 per week unfurnished
Inspect
Contact agent


