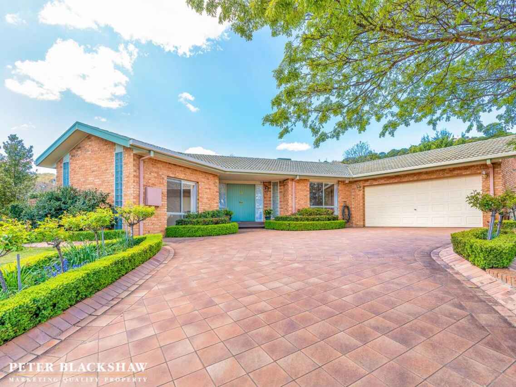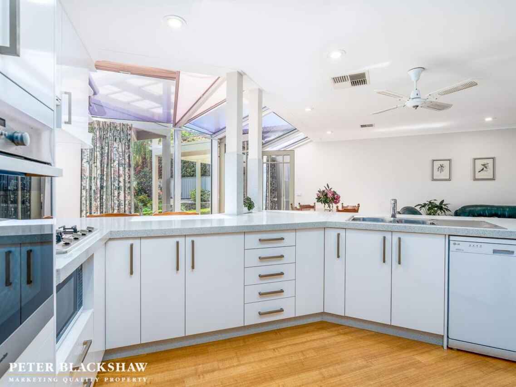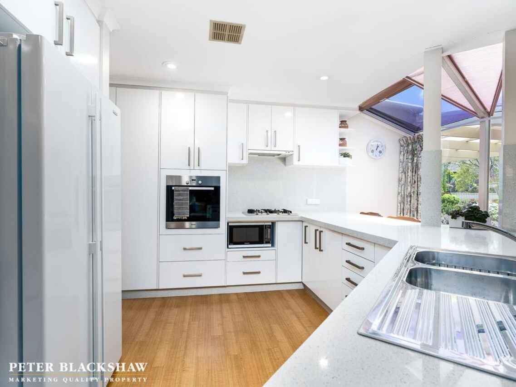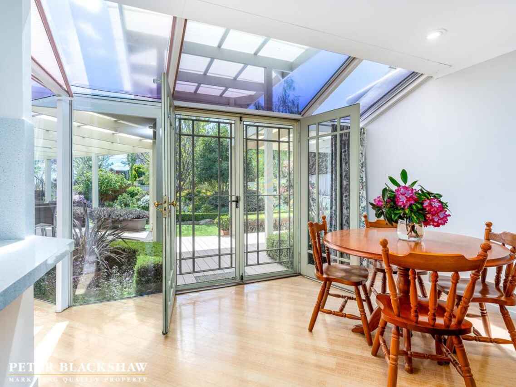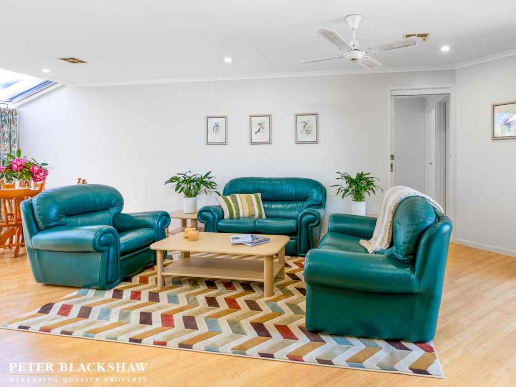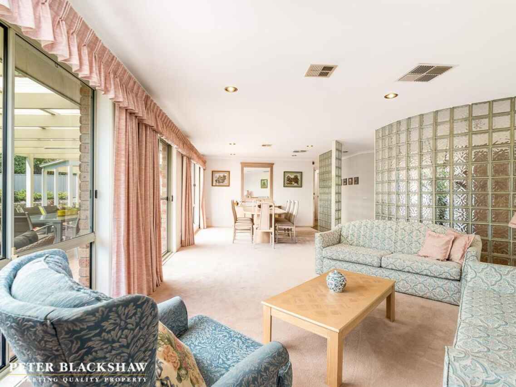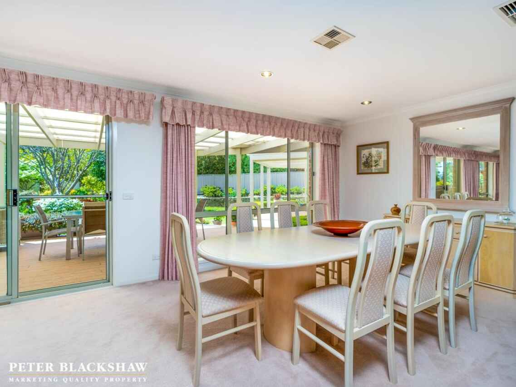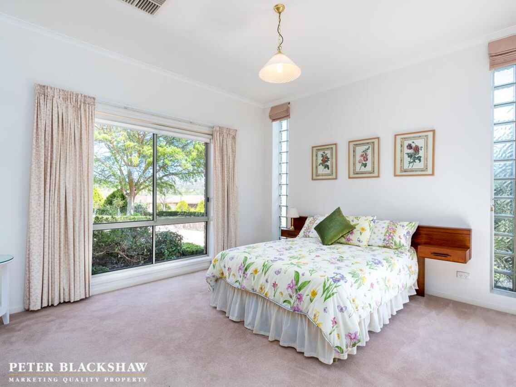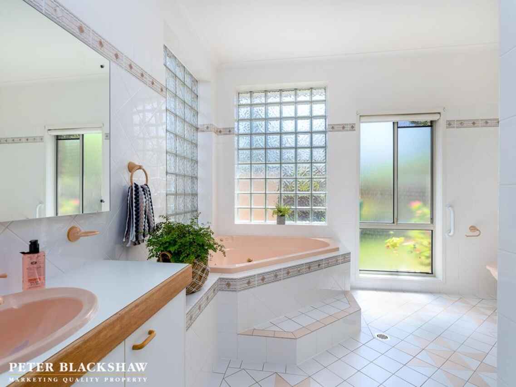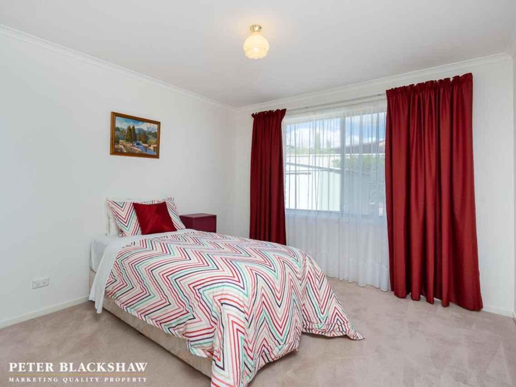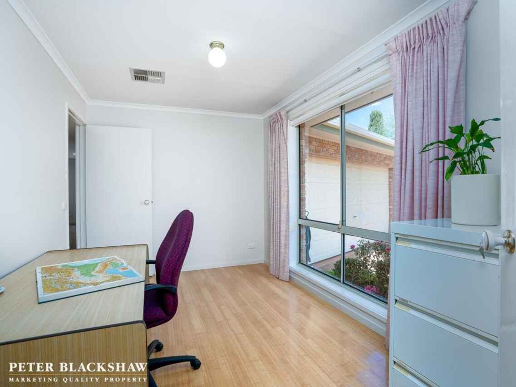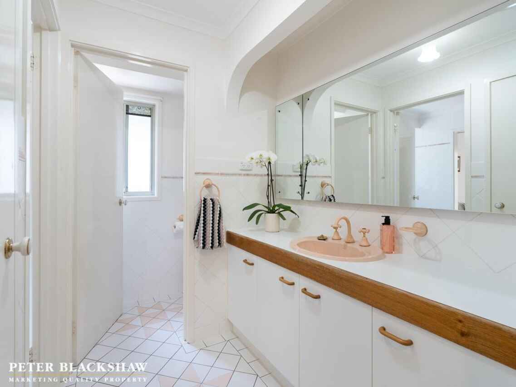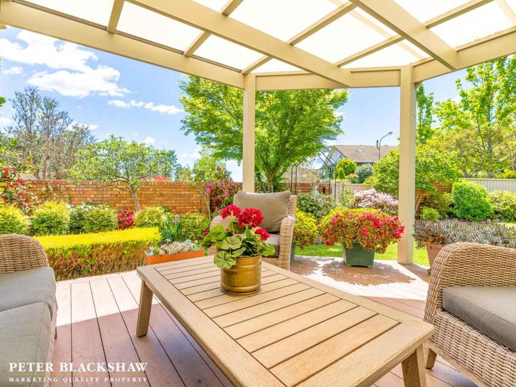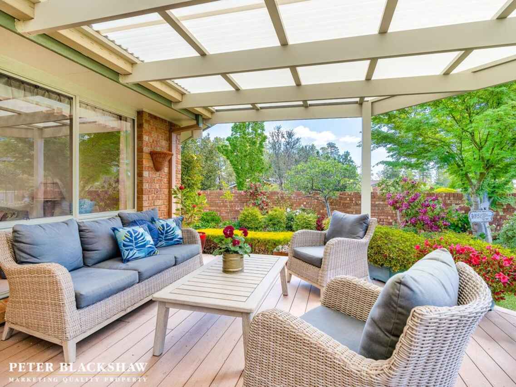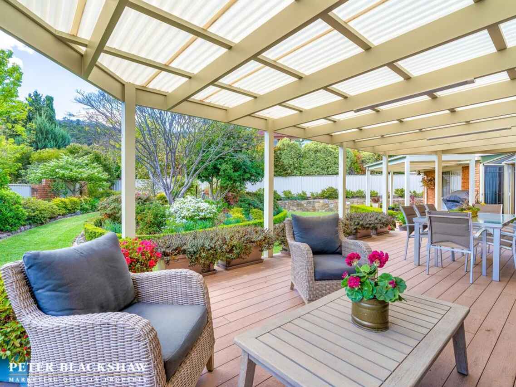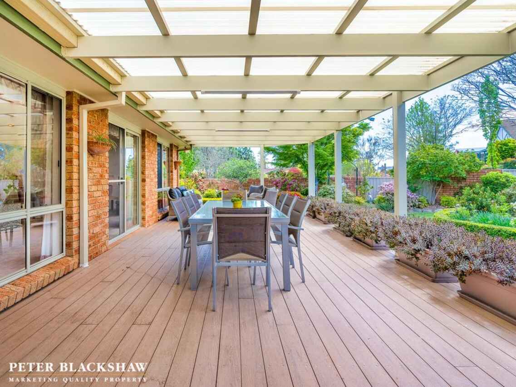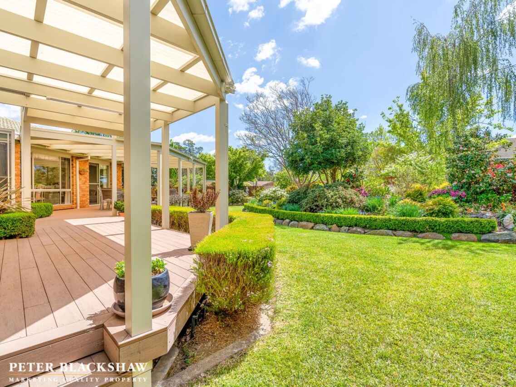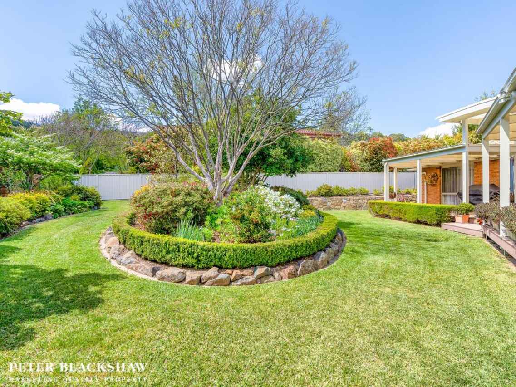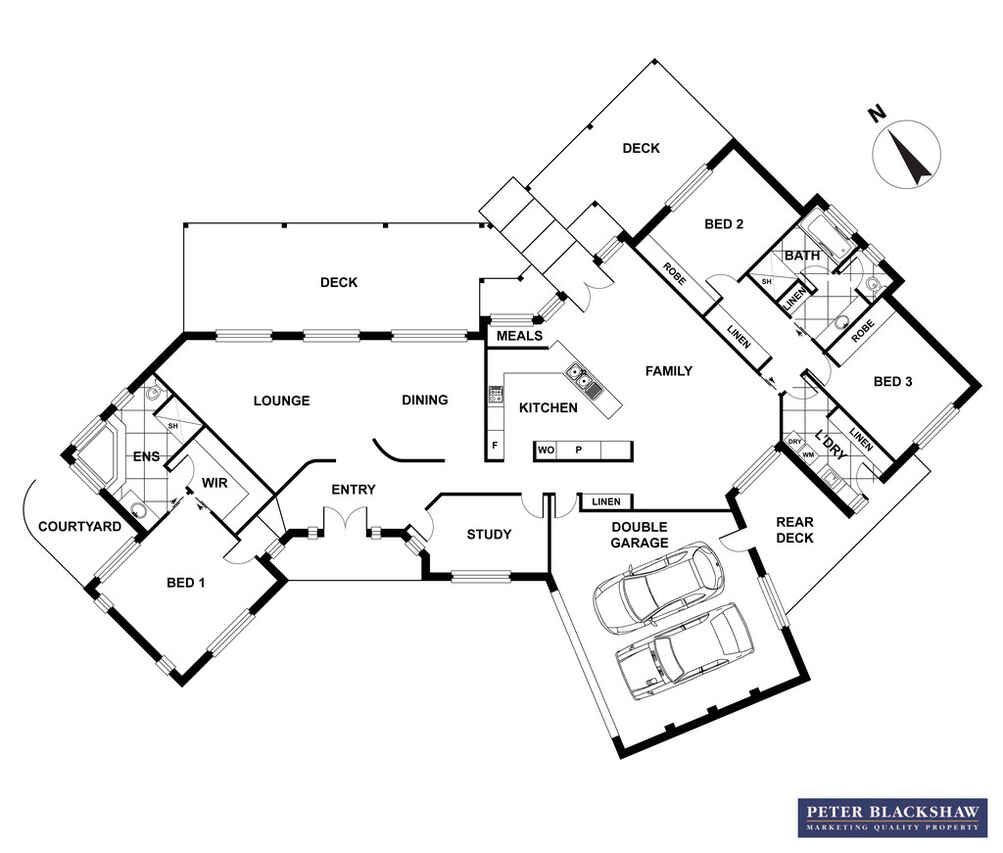Ideal Family Home with Beautiful Gardens
Sold
Location
14 Buntine Crescent
Isaacs ACT 2607
Details
4
2
2
EER: 2.5
House
Auction Saturday, 9 Nov 10:00 AM
Rates: | $3,398.00 annually |
Land area: | 1227.99 sqm (approx) |
Building size: | 212 sqm (approx) |
You can see how much a home has been loved by its kerb appeal and this Buntine Street residence in family-friendly Isaacs takes that to a new level with inspired landscaping and a display of blooms that could give Floriade a run for its money. If the gardens present like that, you just know a similar level of attention has been lavished on the interior - and this home does not disappoint.
Double doors lead onto timber look floors, then on to a generous master bedroom with its own private courtyard and ensuite (with spa bath) that's bigger than most family bathrooms. Glass feature bricks draw in light and maintain privacy. Just off the ensuite is a substantial walk-in robe that would absorb most wardrobes. A formal living and dining area is spacious and flooded with light through access to the outdoor entertaining area. It also enjoys glorious views of the most magnificent garden, with a range of colours and carefully combined plant and tree varieties.
The space story continues in the combined kitchen, family and casual meals area, again with access to the rear deck. This light-filled area is enhanced by an overhead angled-glass feature fitted with retractable shades. The kitchen sparkles in white with Miele appliances, stone benchtops and splashback and plenty of storage.
There are two generous bedrooms with BIRs and one has a semi-ensuite access to the main bathroom with an adjacent guest powder room. The home has a conveniently located study/office which could also serve as a small fourth bedroom if required.Laundries don't usually attract much attention, but this one will appeal to families through its size and substantial storage. It also has access to a courtyard and drying area. Wherever there is space in this home, storage has been added to it.
Outdoor entertaining continues the theme with a covered timber deck that essentially stretches the length of the home. It has enough space to create zones for cooking and dining or to sit and relax and enjoy the wonderful garden display. The manicured lawn wraps around a floral centrepiece which includes Rhododendrons, Gardenias, Azaleas, Camelias and many, many more.
There is a double garage with storage with internal and external access.
Isaacs is close to Canberra Hospital, a range of schools, Woden Town Centre and is an easy drive into the CBD or over the hill to Manuka, Kingston and the parliamentary triangle.
Features
- 3 bedrooms
- 2 bathrooms
- Study/office
- Formal lounge/dining
- Kitchen/Casual dining/Family
- Large laundry with storage
- Powder room
- Extensive additional storage
- Ducted heating and evaporative cooling
- Additional split air conditioning in family room
- Ducted vacuum
- Double garage with storage
- Expansive covered outdoor entertaining
- Garden shed
- 2000 litre water tank
- Landscaped and well maintained ornamental garden
- Automatic irrigation
- Additional courtyard
Read MoreDouble doors lead onto timber look floors, then on to a generous master bedroom with its own private courtyard and ensuite (with spa bath) that's bigger than most family bathrooms. Glass feature bricks draw in light and maintain privacy. Just off the ensuite is a substantial walk-in robe that would absorb most wardrobes. A formal living and dining area is spacious and flooded with light through access to the outdoor entertaining area. It also enjoys glorious views of the most magnificent garden, with a range of colours and carefully combined plant and tree varieties.
The space story continues in the combined kitchen, family and casual meals area, again with access to the rear deck. This light-filled area is enhanced by an overhead angled-glass feature fitted with retractable shades. The kitchen sparkles in white with Miele appliances, stone benchtops and splashback and plenty of storage.
There are two generous bedrooms with BIRs and one has a semi-ensuite access to the main bathroom with an adjacent guest powder room. The home has a conveniently located study/office which could also serve as a small fourth bedroom if required.Laundries don't usually attract much attention, but this one will appeal to families through its size and substantial storage. It also has access to a courtyard and drying area. Wherever there is space in this home, storage has been added to it.
Outdoor entertaining continues the theme with a covered timber deck that essentially stretches the length of the home. It has enough space to create zones for cooking and dining or to sit and relax and enjoy the wonderful garden display. The manicured lawn wraps around a floral centrepiece which includes Rhododendrons, Gardenias, Azaleas, Camelias and many, many more.
There is a double garage with storage with internal and external access.
Isaacs is close to Canberra Hospital, a range of schools, Woden Town Centre and is an easy drive into the CBD or over the hill to Manuka, Kingston and the parliamentary triangle.
Features
- 3 bedrooms
- 2 bathrooms
- Study/office
- Formal lounge/dining
- Kitchen/Casual dining/Family
- Large laundry with storage
- Powder room
- Extensive additional storage
- Ducted heating and evaporative cooling
- Additional split air conditioning in family room
- Ducted vacuum
- Double garage with storage
- Expansive covered outdoor entertaining
- Garden shed
- 2000 litre water tank
- Landscaped and well maintained ornamental garden
- Automatic irrigation
- Additional courtyard
Inspect
Contact agent
Listing agent
You can see how much a home has been loved by its kerb appeal and this Buntine Street residence in family-friendly Isaacs takes that to a new level with inspired landscaping and a display of blooms that could give Floriade a run for its money. If the gardens present like that, you just know a similar level of attention has been lavished on the interior - and this home does not disappoint.
Double doors lead onto timber look floors, then on to a generous master bedroom with its own private courtyard and ensuite (with spa bath) that's bigger than most family bathrooms. Glass feature bricks draw in light and maintain privacy. Just off the ensuite is a substantial walk-in robe that would absorb most wardrobes. A formal living and dining area is spacious and flooded with light through access to the outdoor entertaining area. It also enjoys glorious views of the most magnificent garden, with a range of colours and carefully combined plant and tree varieties.
The space story continues in the combined kitchen, family and casual meals area, again with access to the rear deck. This light-filled area is enhanced by an overhead angled-glass feature fitted with retractable shades. The kitchen sparkles in white with Miele appliances, stone benchtops and splashback and plenty of storage.
There are two generous bedrooms with BIRs and one has a semi-ensuite access to the main bathroom with an adjacent guest powder room. The home has a conveniently located study/office which could also serve as a small fourth bedroom if required.Laundries don't usually attract much attention, but this one will appeal to families through its size and substantial storage. It also has access to a courtyard and drying area. Wherever there is space in this home, storage has been added to it.
Outdoor entertaining continues the theme with a covered timber deck that essentially stretches the length of the home. It has enough space to create zones for cooking and dining or to sit and relax and enjoy the wonderful garden display. The manicured lawn wraps around a floral centrepiece which includes Rhododendrons, Gardenias, Azaleas, Camelias and many, many more.
There is a double garage with storage with internal and external access.
Isaacs is close to Canberra Hospital, a range of schools, Woden Town Centre and is an easy drive into the CBD or over the hill to Manuka, Kingston and the parliamentary triangle.
Features
- 3 bedrooms
- 2 bathrooms
- Study/office
- Formal lounge/dining
- Kitchen/Casual dining/Family
- Large laundry with storage
- Powder room
- Extensive additional storage
- Ducted heating and evaporative cooling
- Additional split air conditioning in family room
- Ducted vacuum
- Double garage with storage
- Expansive covered outdoor entertaining
- Garden shed
- 2000 litre water tank
- Landscaped and well maintained ornamental garden
- Automatic irrigation
- Additional courtyard
Read MoreDouble doors lead onto timber look floors, then on to a generous master bedroom with its own private courtyard and ensuite (with spa bath) that's bigger than most family bathrooms. Glass feature bricks draw in light and maintain privacy. Just off the ensuite is a substantial walk-in robe that would absorb most wardrobes. A formal living and dining area is spacious and flooded with light through access to the outdoor entertaining area. It also enjoys glorious views of the most magnificent garden, with a range of colours and carefully combined plant and tree varieties.
The space story continues in the combined kitchen, family and casual meals area, again with access to the rear deck. This light-filled area is enhanced by an overhead angled-glass feature fitted with retractable shades. The kitchen sparkles in white with Miele appliances, stone benchtops and splashback and plenty of storage.
There are two generous bedrooms with BIRs and one has a semi-ensuite access to the main bathroom with an adjacent guest powder room. The home has a conveniently located study/office which could also serve as a small fourth bedroom if required.Laundries don't usually attract much attention, but this one will appeal to families through its size and substantial storage. It also has access to a courtyard and drying area. Wherever there is space in this home, storage has been added to it.
Outdoor entertaining continues the theme with a covered timber deck that essentially stretches the length of the home. It has enough space to create zones for cooking and dining or to sit and relax and enjoy the wonderful garden display. The manicured lawn wraps around a floral centrepiece which includes Rhododendrons, Gardenias, Azaleas, Camelias and many, many more.
There is a double garage with storage with internal and external access.
Isaacs is close to Canberra Hospital, a range of schools, Woden Town Centre and is an easy drive into the CBD or over the hill to Manuka, Kingston and the parliamentary triangle.
Features
- 3 bedrooms
- 2 bathrooms
- Study/office
- Formal lounge/dining
- Kitchen/Casual dining/Family
- Large laundry with storage
- Powder room
- Extensive additional storage
- Ducted heating and evaporative cooling
- Additional split air conditioning in family room
- Ducted vacuum
- Double garage with storage
- Expansive covered outdoor entertaining
- Garden shed
- 2000 litre water tank
- Landscaped and well maintained ornamental garden
- Automatic irrigation
- Additional courtyard
Location
14 Buntine Crescent
Isaacs ACT 2607
Details
4
2
2
EER: 2.5
House
Auction Saturday, 9 Nov 10:00 AM
Rates: | $3,398.00 annually |
Land area: | 1227.99 sqm (approx) |
Building size: | 212 sqm (approx) |
You can see how much a home has been loved by its kerb appeal and this Buntine Street residence in family-friendly Isaacs takes that to a new level with inspired landscaping and a display of blooms that could give Floriade a run for its money. If the gardens present like that, you just know a similar level of attention has been lavished on the interior - and this home does not disappoint.
Double doors lead onto timber look floors, then on to a generous master bedroom with its own private courtyard and ensuite (with spa bath) that's bigger than most family bathrooms. Glass feature bricks draw in light and maintain privacy. Just off the ensuite is a substantial walk-in robe that would absorb most wardrobes. A formal living and dining area is spacious and flooded with light through access to the outdoor entertaining area. It also enjoys glorious views of the most magnificent garden, with a range of colours and carefully combined plant and tree varieties.
The space story continues in the combined kitchen, family and casual meals area, again with access to the rear deck. This light-filled area is enhanced by an overhead angled-glass feature fitted with retractable shades. The kitchen sparkles in white with Miele appliances, stone benchtops and splashback and plenty of storage.
There are two generous bedrooms with BIRs and one has a semi-ensuite access to the main bathroom with an adjacent guest powder room. The home has a conveniently located study/office which could also serve as a small fourth bedroom if required.Laundries don't usually attract much attention, but this one will appeal to families through its size and substantial storage. It also has access to a courtyard and drying area. Wherever there is space in this home, storage has been added to it.
Outdoor entertaining continues the theme with a covered timber deck that essentially stretches the length of the home. It has enough space to create zones for cooking and dining or to sit and relax and enjoy the wonderful garden display. The manicured lawn wraps around a floral centrepiece which includes Rhododendrons, Gardenias, Azaleas, Camelias and many, many more.
There is a double garage with storage with internal and external access.
Isaacs is close to Canberra Hospital, a range of schools, Woden Town Centre and is an easy drive into the CBD or over the hill to Manuka, Kingston and the parliamentary triangle.
Features
- 3 bedrooms
- 2 bathrooms
- Study/office
- Formal lounge/dining
- Kitchen/Casual dining/Family
- Large laundry with storage
- Powder room
- Extensive additional storage
- Ducted heating and evaporative cooling
- Additional split air conditioning in family room
- Ducted vacuum
- Double garage with storage
- Expansive covered outdoor entertaining
- Garden shed
- 2000 litre water tank
- Landscaped and well maintained ornamental garden
- Automatic irrigation
- Additional courtyard
Read MoreDouble doors lead onto timber look floors, then on to a generous master bedroom with its own private courtyard and ensuite (with spa bath) that's bigger than most family bathrooms. Glass feature bricks draw in light and maintain privacy. Just off the ensuite is a substantial walk-in robe that would absorb most wardrobes. A formal living and dining area is spacious and flooded with light through access to the outdoor entertaining area. It also enjoys glorious views of the most magnificent garden, with a range of colours and carefully combined plant and tree varieties.
The space story continues in the combined kitchen, family and casual meals area, again with access to the rear deck. This light-filled area is enhanced by an overhead angled-glass feature fitted with retractable shades. The kitchen sparkles in white with Miele appliances, stone benchtops and splashback and plenty of storage.
There are two generous bedrooms with BIRs and one has a semi-ensuite access to the main bathroom with an adjacent guest powder room. The home has a conveniently located study/office which could also serve as a small fourth bedroom if required.Laundries don't usually attract much attention, but this one will appeal to families through its size and substantial storage. It also has access to a courtyard and drying area. Wherever there is space in this home, storage has been added to it.
Outdoor entertaining continues the theme with a covered timber deck that essentially stretches the length of the home. It has enough space to create zones for cooking and dining or to sit and relax and enjoy the wonderful garden display. The manicured lawn wraps around a floral centrepiece which includes Rhododendrons, Gardenias, Azaleas, Camelias and many, many more.
There is a double garage with storage with internal and external access.
Isaacs is close to Canberra Hospital, a range of schools, Woden Town Centre and is an easy drive into the CBD or over the hill to Manuka, Kingston and the parliamentary triangle.
Features
- 3 bedrooms
- 2 bathrooms
- Study/office
- Formal lounge/dining
- Kitchen/Casual dining/Family
- Large laundry with storage
- Powder room
- Extensive additional storage
- Ducted heating and evaporative cooling
- Additional split air conditioning in family room
- Ducted vacuum
- Double garage with storage
- Expansive covered outdoor entertaining
- Garden shed
- 2000 litre water tank
- Landscaped and well maintained ornamental garden
- Automatic irrigation
- Additional courtyard
Inspect
Contact agent


