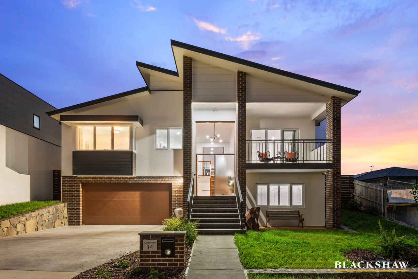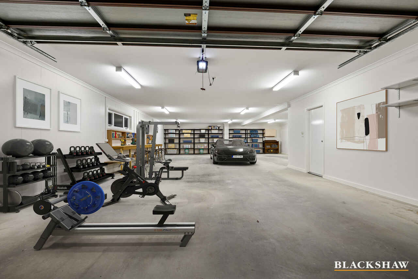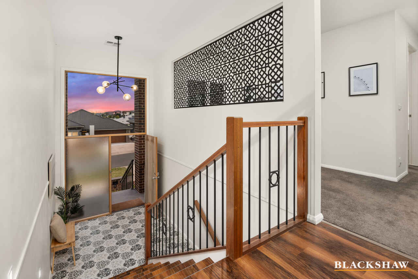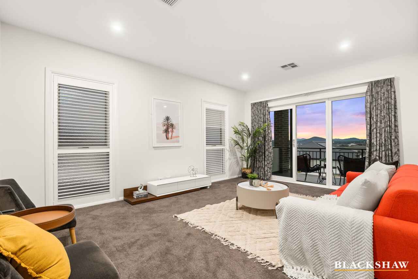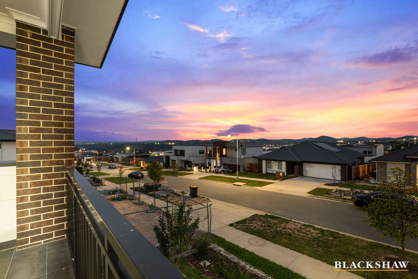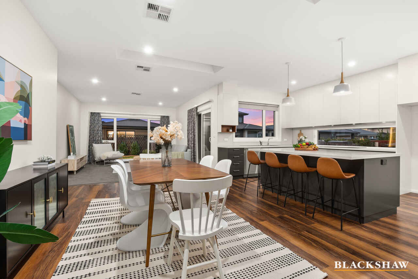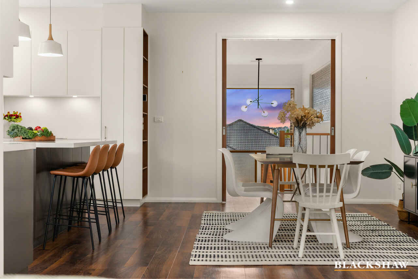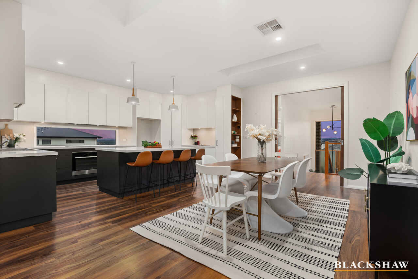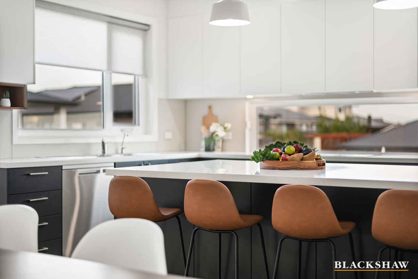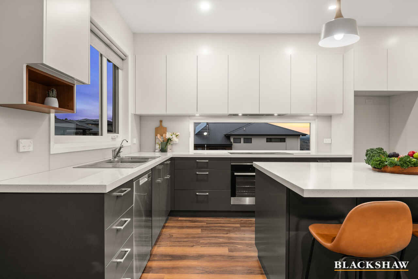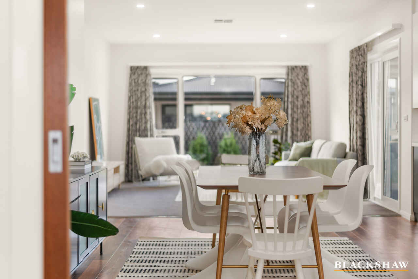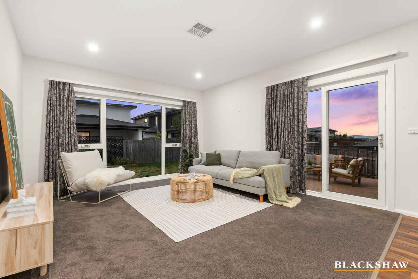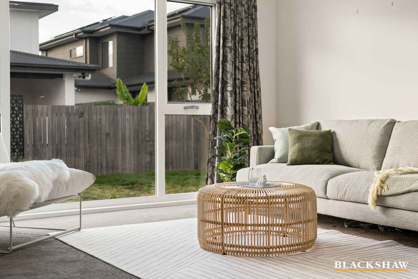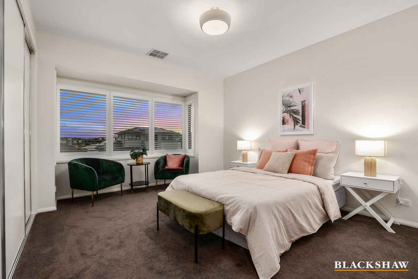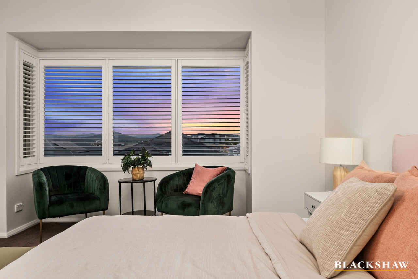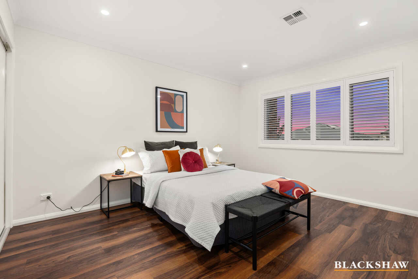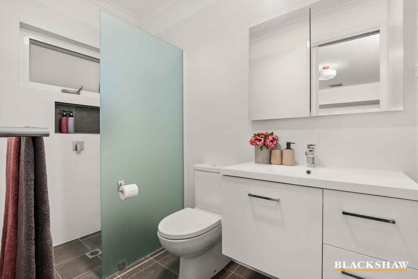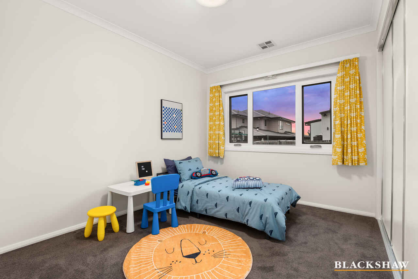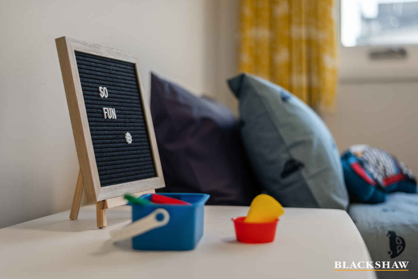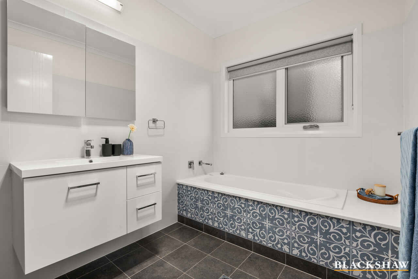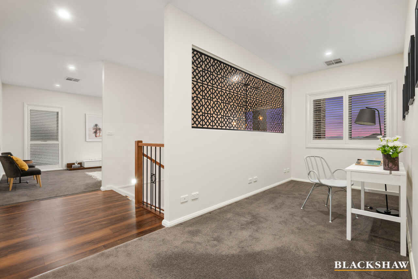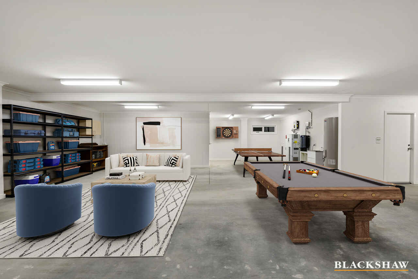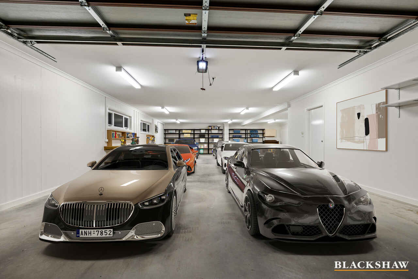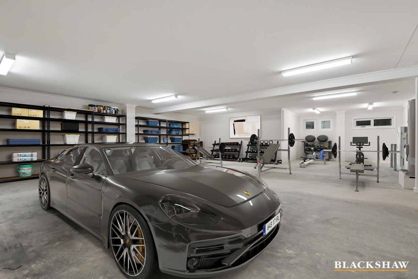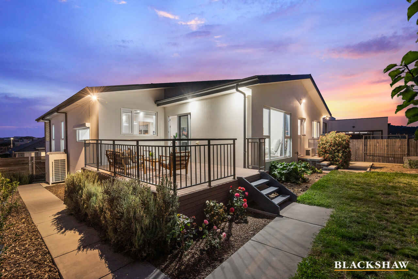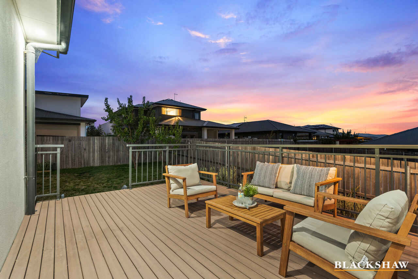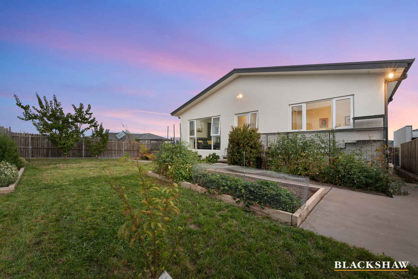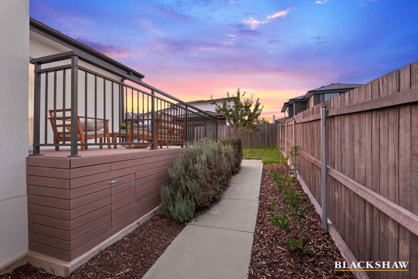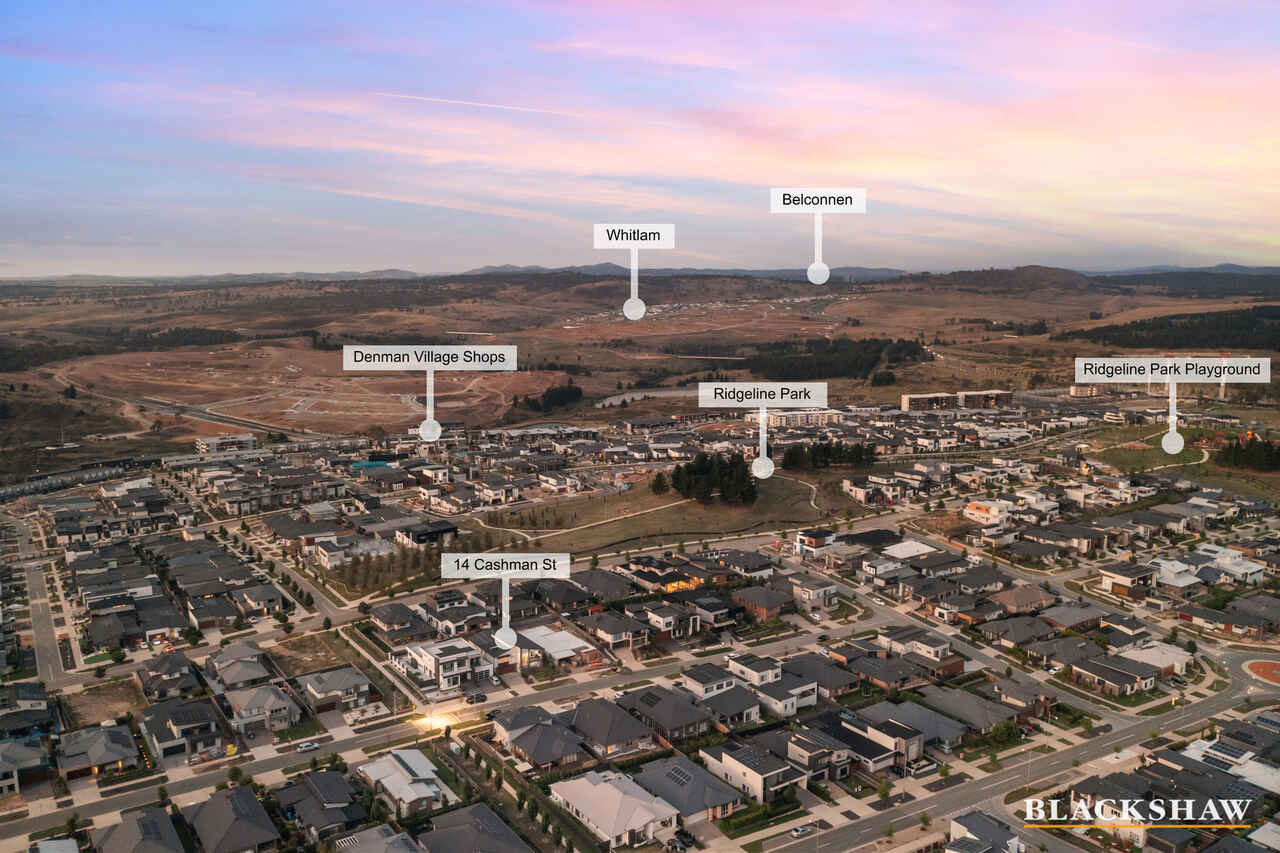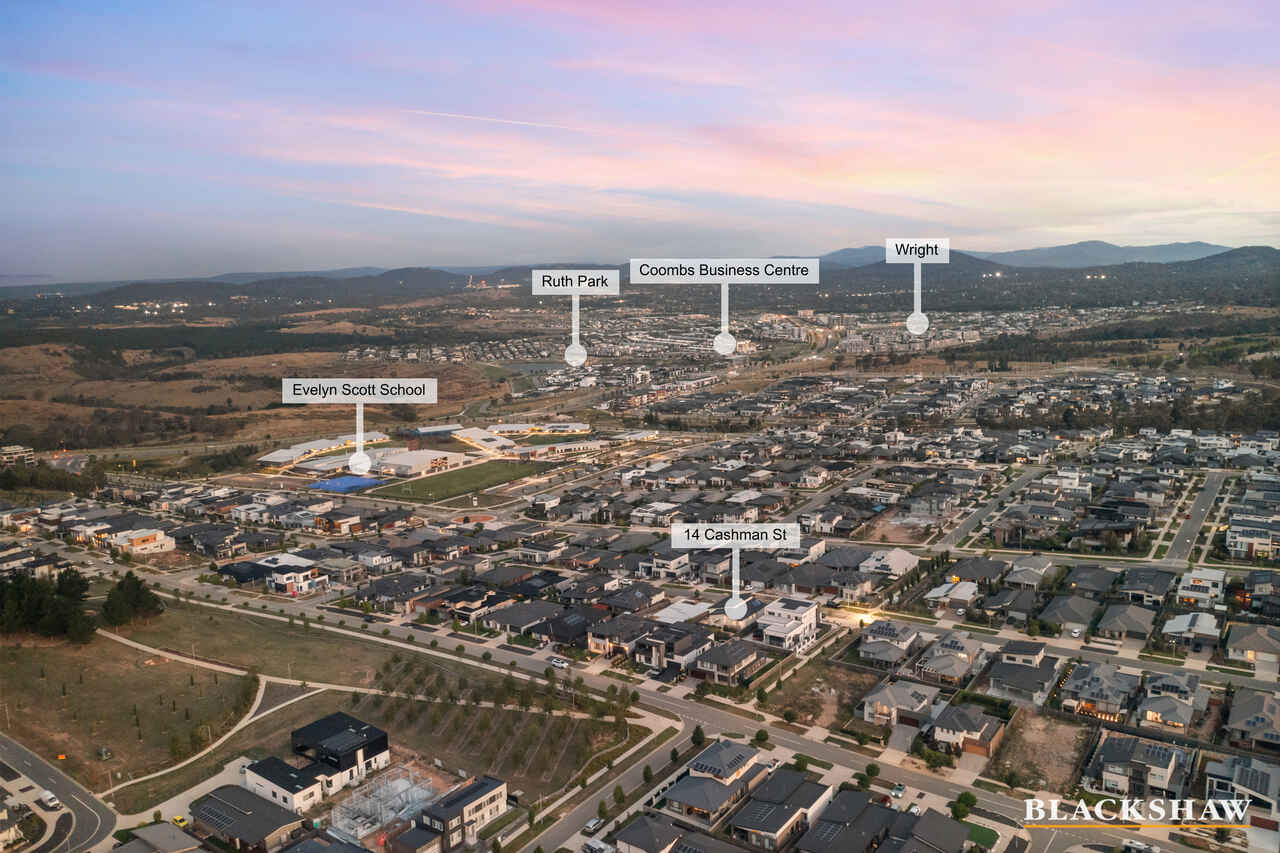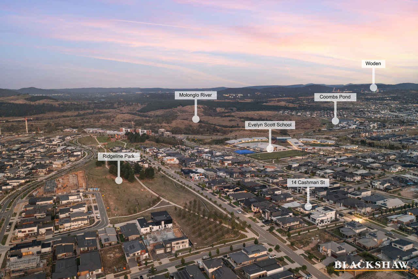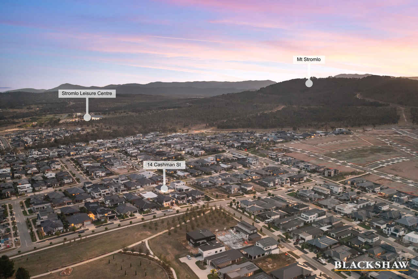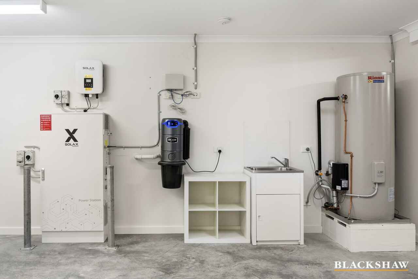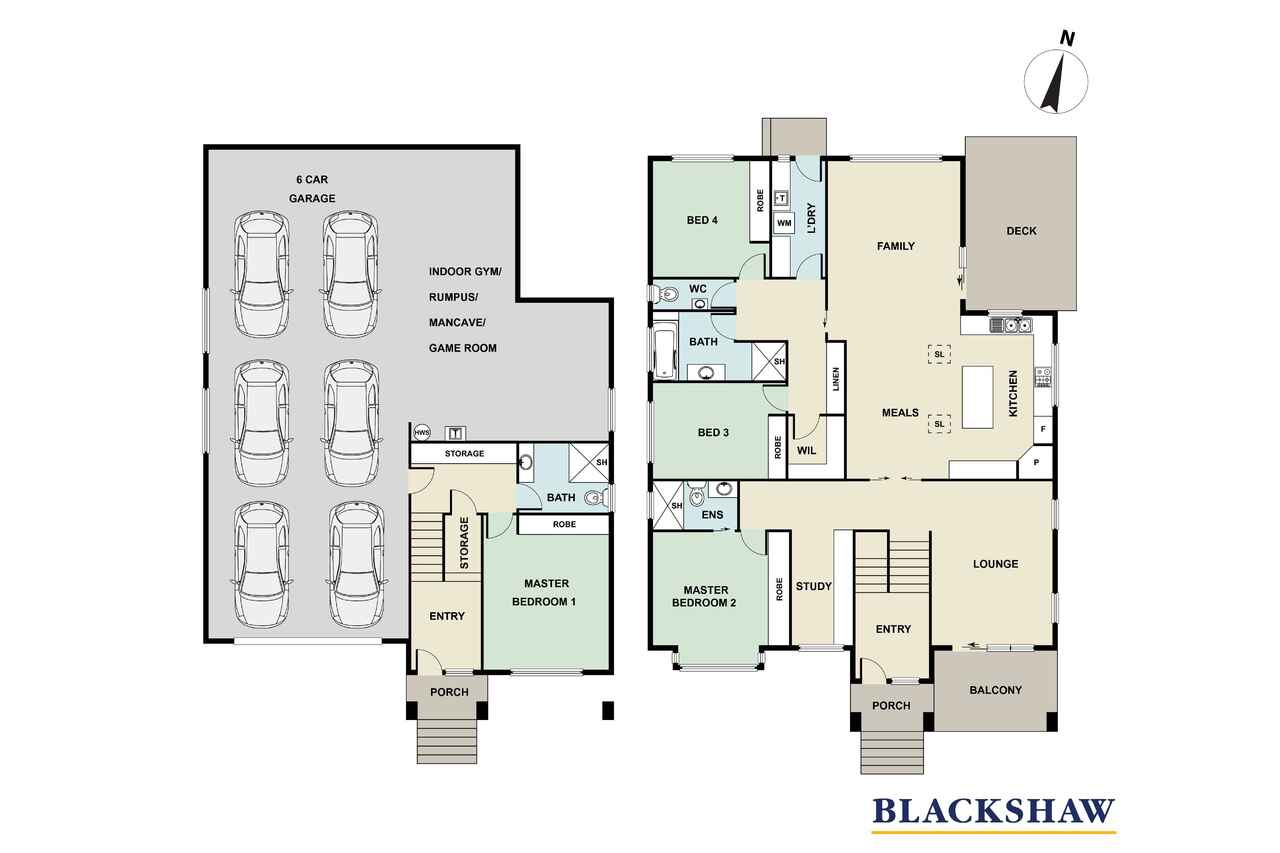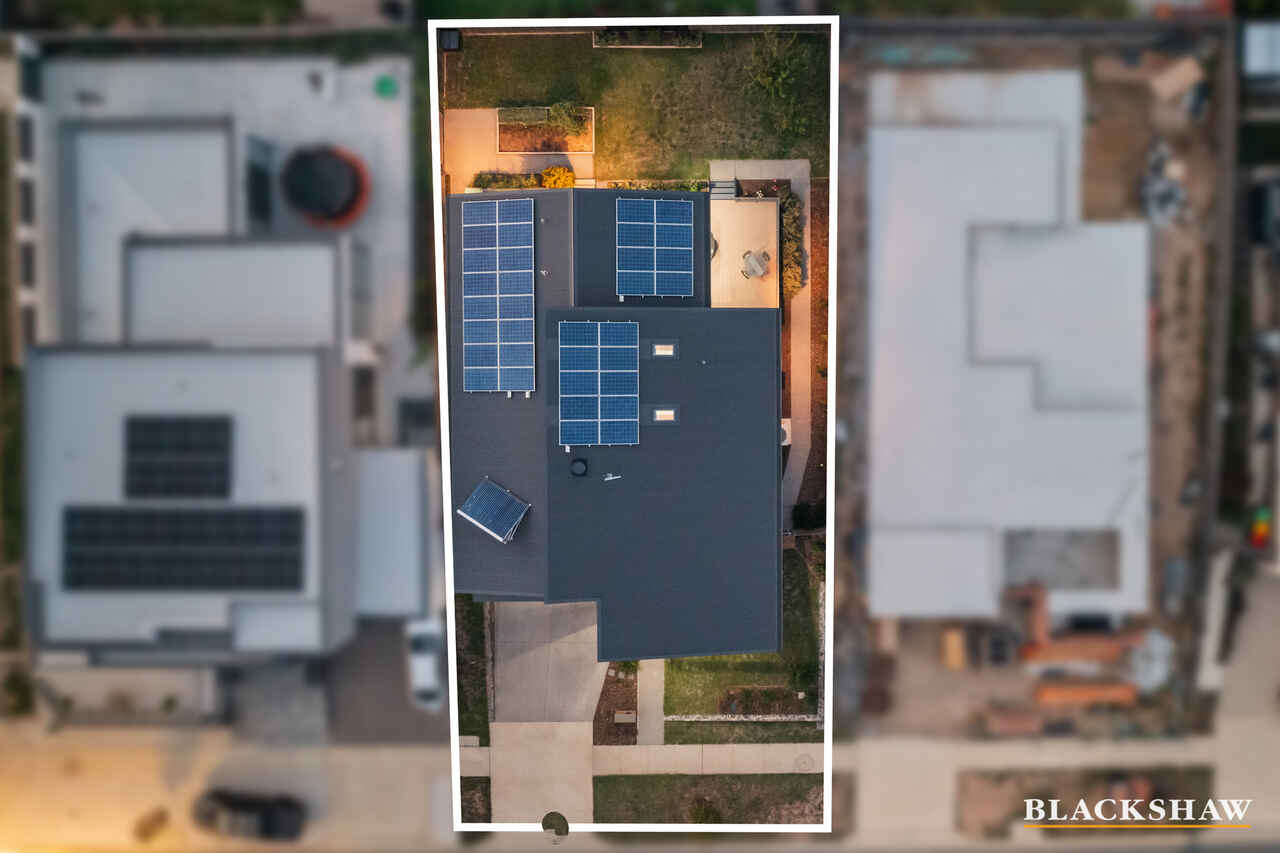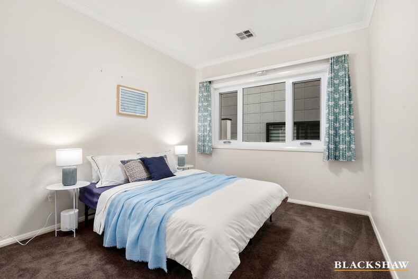Magnificent residence with spaciousness and a 6-Car Garage
Sold
Location
14 Cashman Street
Denman Prospect ACT 2611
Details
4
3
6
EER: 6.0
House
Auction Saturday, 6 May 02:30 PM On site
Land area: | 578 sqm (approx) |
Building size: | 395.56 sqm (approx) |
Introducing this quality family home in the highly sought-after, vibrant and premium suburb of Denman Prospect. This stunning property boasts an impressive 6-car garage and plenty of storage shelves, perfect for car enthusiasts, large families with multiple vehicles or boats, trailers, motor cycles – option to convert a section to a fitness or entertainment room. The north-facing living area fills the home with natural light and provides panoramic views. Enjoy privacy and serenity in the spacious back yard, ideal for hosting outdoor gatherings or simply relaxing in nature. Inside, the home features 4 sizable bedrooms and 3 bathrooms, providing ample space for a growing family, multi-generational family or accommodating guests and friends. The elevated and breathtaking views from the front balcony, lounge and the large study space create a tranquil ambiance, perfect for unwinding after a long day. Located on a quiet street, this property provides easy access to nearby amenities and attractions. A rare chance stands to make this your forever home!
FEATURES
• North-facing and private backyard
• Elevated stunning views
• 6 car garage with plenty of storage shelves
• Established and low-maintenance landscaping
• Built-in-robes in all bedrooms
• Open plan kitchen and living
• Dedicated study space
• Large walk-in linen cupboard
• Solace Creations PVC/Argon double glazed windows with 6.5mm laminated outer and secure sliding fly screen doors
• 10,000 L water tank hidden away under rear deck
• Solar hot water system
• 9.3 Kw solar array
• 13 Kw battery backup
• Networked rooms support working from home
• Ducted vacuum system to both levels
• EER 6.0 plus designed to capture winter sun and minimal heating requirements
IN PROXIMITY TO
• Ridgeline Park Playground
• Evelyn Scott School
• Stromlo Leisure Centre
• Stromlo Forest Park
• Ruth Park Playground
• Charles Weston School
• Molonglo River Reserve
• Denman Shops – IGA, Morning Dew, Honey Suckle, Club Lime, Capital Chemist, Your GP At Denman, Dominio's Pizza, Envoling Smiles
Home Size: 395.56sqm:
Upper Residence: 188.76sqm
Lower Residence: 50.10sqm
Garage & Basement: 156.70sqm
Read MoreFEATURES
• North-facing and private backyard
• Elevated stunning views
• 6 car garage with plenty of storage shelves
• Established and low-maintenance landscaping
• Built-in-robes in all bedrooms
• Open plan kitchen and living
• Dedicated study space
• Large walk-in linen cupboard
• Solace Creations PVC/Argon double glazed windows with 6.5mm laminated outer and secure sliding fly screen doors
• 10,000 L water tank hidden away under rear deck
• Solar hot water system
• 9.3 Kw solar array
• 13 Kw battery backup
• Networked rooms support working from home
• Ducted vacuum system to both levels
• EER 6.0 plus designed to capture winter sun and minimal heating requirements
IN PROXIMITY TO
• Ridgeline Park Playground
• Evelyn Scott School
• Stromlo Leisure Centre
• Stromlo Forest Park
• Ruth Park Playground
• Charles Weston School
• Molonglo River Reserve
• Denman Shops – IGA, Morning Dew, Honey Suckle, Club Lime, Capital Chemist, Your GP At Denman, Dominio's Pizza, Envoling Smiles
Home Size: 395.56sqm:
Upper Residence: 188.76sqm
Lower Residence: 50.10sqm
Garage & Basement: 156.70sqm
Inspect
Contact agent
Listing agent
Introducing this quality family home in the highly sought-after, vibrant and premium suburb of Denman Prospect. This stunning property boasts an impressive 6-car garage and plenty of storage shelves, perfect for car enthusiasts, large families with multiple vehicles or boats, trailers, motor cycles – option to convert a section to a fitness or entertainment room. The north-facing living area fills the home with natural light and provides panoramic views. Enjoy privacy and serenity in the spacious back yard, ideal for hosting outdoor gatherings or simply relaxing in nature. Inside, the home features 4 sizable bedrooms and 3 bathrooms, providing ample space for a growing family, multi-generational family or accommodating guests and friends. The elevated and breathtaking views from the front balcony, lounge and the large study space create a tranquil ambiance, perfect for unwinding after a long day. Located on a quiet street, this property provides easy access to nearby amenities and attractions. A rare chance stands to make this your forever home!
FEATURES
• North-facing and private backyard
• Elevated stunning views
• 6 car garage with plenty of storage shelves
• Established and low-maintenance landscaping
• Built-in-robes in all bedrooms
• Open plan kitchen and living
• Dedicated study space
• Large walk-in linen cupboard
• Solace Creations PVC/Argon double glazed windows with 6.5mm laminated outer and secure sliding fly screen doors
• 10,000 L water tank hidden away under rear deck
• Solar hot water system
• 9.3 Kw solar array
• 13 Kw battery backup
• Networked rooms support working from home
• Ducted vacuum system to both levels
• EER 6.0 plus designed to capture winter sun and minimal heating requirements
IN PROXIMITY TO
• Ridgeline Park Playground
• Evelyn Scott School
• Stromlo Leisure Centre
• Stromlo Forest Park
• Ruth Park Playground
• Charles Weston School
• Molonglo River Reserve
• Denman Shops – IGA, Morning Dew, Honey Suckle, Club Lime, Capital Chemist, Your GP At Denman, Dominio's Pizza, Envoling Smiles
Home Size: 395.56sqm:
Upper Residence: 188.76sqm
Lower Residence: 50.10sqm
Garage & Basement: 156.70sqm
Read MoreFEATURES
• North-facing and private backyard
• Elevated stunning views
• 6 car garage with plenty of storage shelves
• Established and low-maintenance landscaping
• Built-in-robes in all bedrooms
• Open plan kitchen and living
• Dedicated study space
• Large walk-in linen cupboard
• Solace Creations PVC/Argon double glazed windows with 6.5mm laminated outer and secure sliding fly screen doors
• 10,000 L water tank hidden away under rear deck
• Solar hot water system
• 9.3 Kw solar array
• 13 Kw battery backup
• Networked rooms support working from home
• Ducted vacuum system to both levels
• EER 6.0 plus designed to capture winter sun and minimal heating requirements
IN PROXIMITY TO
• Ridgeline Park Playground
• Evelyn Scott School
• Stromlo Leisure Centre
• Stromlo Forest Park
• Ruth Park Playground
• Charles Weston School
• Molonglo River Reserve
• Denman Shops – IGA, Morning Dew, Honey Suckle, Club Lime, Capital Chemist, Your GP At Denman, Dominio's Pizza, Envoling Smiles
Home Size: 395.56sqm:
Upper Residence: 188.76sqm
Lower Residence: 50.10sqm
Garage & Basement: 156.70sqm
Location
14 Cashman Street
Denman Prospect ACT 2611
Details
4
3
6
EER: 6.0
House
Auction Saturday, 6 May 02:30 PM On site
Land area: | 578 sqm (approx) |
Building size: | 395.56 sqm (approx) |
Introducing this quality family home in the highly sought-after, vibrant and premium suburb of Denman Prospect. This stunning property boasts an impressive 6-car garage and plenty of storage shelves, perfect for car enthusiasts, large families with multiple vehicles or boats, trailers, motor cycles – option to convert a section to a fitness or entertainment room. The north-facing living area fills the home with natural light and provides panoramic views. Enjoy privacy and serenity in the spacious back yard, ideal for hosting outdoor gatherings or simply relaxing in nature. Inside, the home features 4 sizable bedrooms and 3 bathrooms, providing ample space for a growing family, multi-generational family or accommodating guests and friends. The elevated and breathtaking views from the front balcony, lounge and the large study space create a tranquil ambiance, perfect for unwinding after a long day. Located on a quiet street, this property provides easy access to nearby amenities and attractions. A rare chance stands to make this your forever home!
FEATURES
• North-facing and private backyard
• Elevated stunning views
• 6 car garage with plenty of storage shelves
• Established and low-maintenance landscaping
• Built-in-robes in all bedrooms
• Open plan kitchen and living
• Dedicated study space
• Large walk-in linen cupboard
• Solace Creations PVC/Argon double glazed windows with 6.5mm laminated outer and secure sliding fly screen doors
• 10,000 L water tank hidden away under rear deck
• Solar hot water system
• 9.3 Kw solar array
• 13 Kw battery backup
• Networked rooms support working from home
• Ducted vacuum system to both levels
• EER 6.0 plus designed to capture winter sun and minimal heating requirements
IN PROXIMITY TO
• Ridgeline Park Playground
• Evelyn Scott School
• Stromlo Leisure Centre
• Stromlo Forest Park
• Ruth Park Playground
• Charles Weston School
• Molonglo River Reserve
• Denman Shops – IGA, Morning Dew, Honey Suckle, Club Lime, Capital Chemist, Your GP At Denman, Dominio's Pizza, Envoling Smiles
Home Size: 395.56sqm:
Upper Residence: 188.76sqm
Lower Residence: 50.10sqm
Garage & Basement: 156.70sqm
Read MoreFEATURES
• North-facing and private backyard
• Elevated stunning views
• 6 car garage with plenty of storage shelves
• Established and low-maintenance landscaping
• Built-in-robes in all bedrooms
• Open plan kitchen and living
• Dedicated study space
• Large walk-in linen cupboard
• Solace Creations PVC/Argon double glazed windows with 6.5mm laminated outer and secure sliding fly screen doors
• 10,000 L water tank hidden away under rear deck
• Solar hot water system
• 9.3 Kw solar array
• 13 Kw battery backup
• Networked rooms support working from home
• Ducted vacuum system to both levels
• EER 6.0 plus designed to capture winter sun and minimal heating requirements
IN PROXIMITY TO
• Ridgeline Park Playground
• Evelyn Scott School
• Stromlo Leisure Centre
• Stromlo Forest Park
• Ruth Park Playground
• Charles Weston School
• Molonglo River Reserve
• Denman Shops – IGA, Morning Dew, Honey Suckle, Club Lime, Capital Chemist, Your GP At Denman, Dominio's Pizza, Envoling Smiles
Home Size: 395.56sqm:
Upper Residence: 188.76sqm
Lower Residence: 50.10sqm
Garage & Basement: 156.70sqm
Inspect
Contact agent


