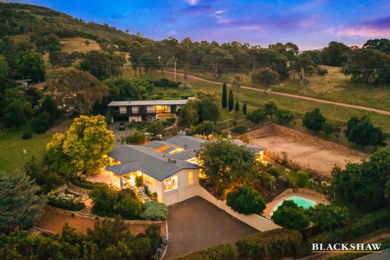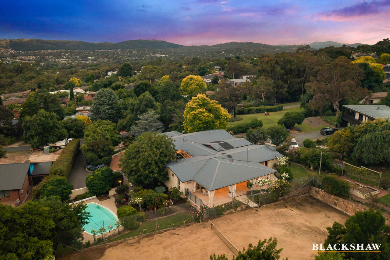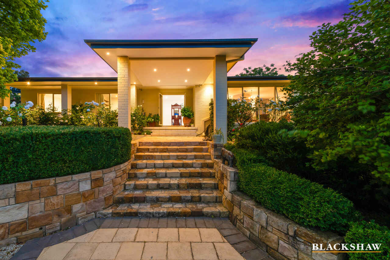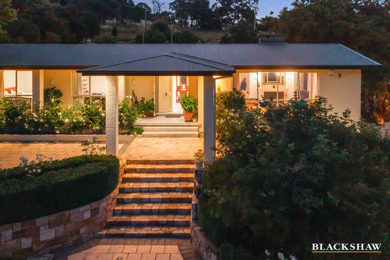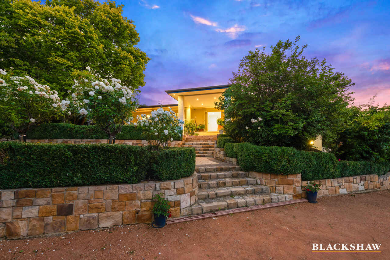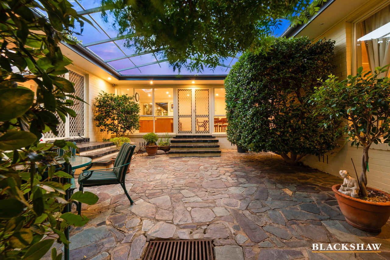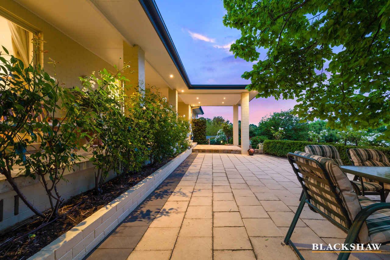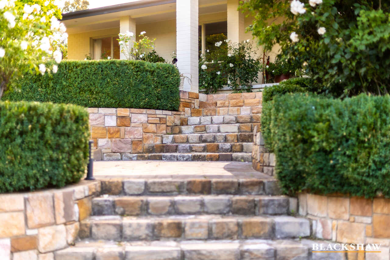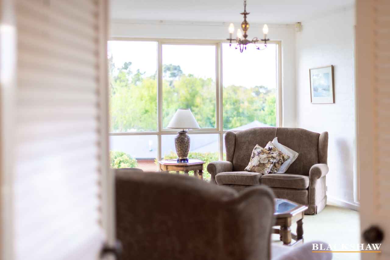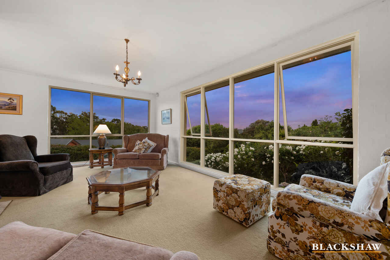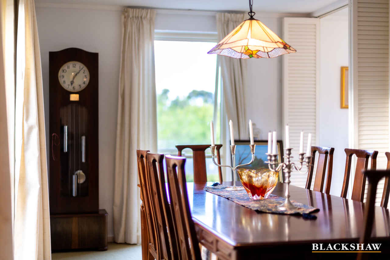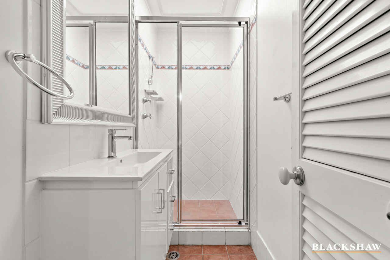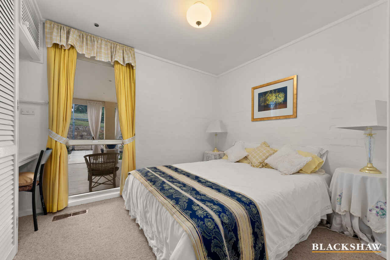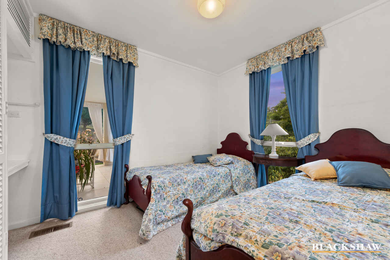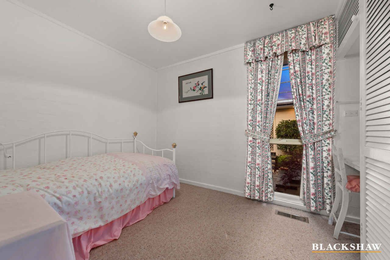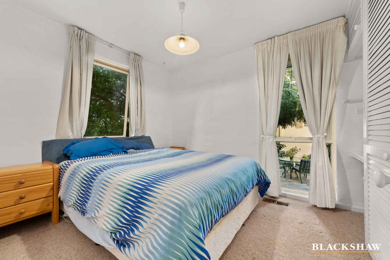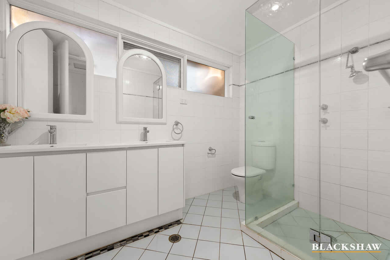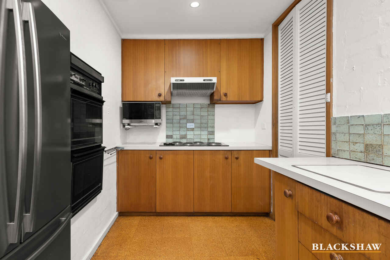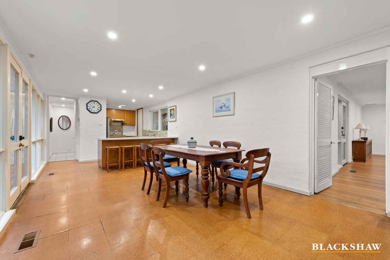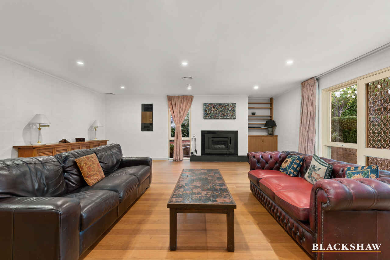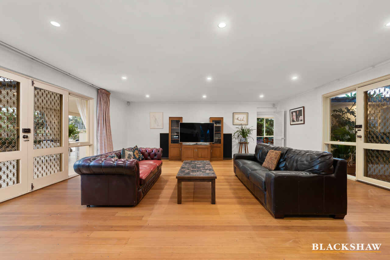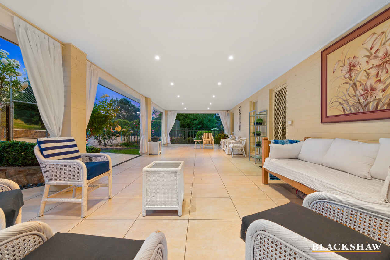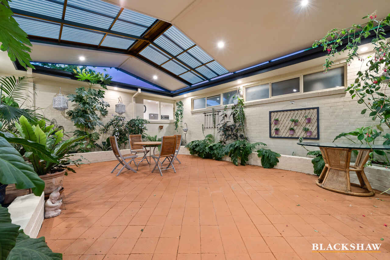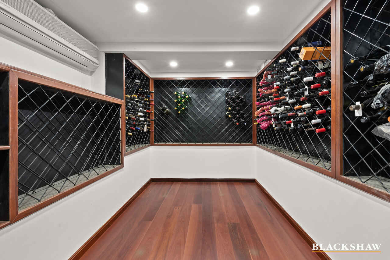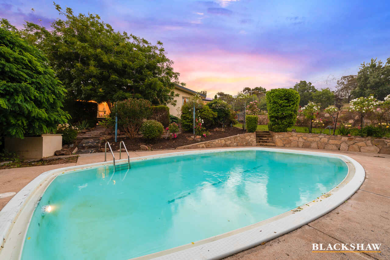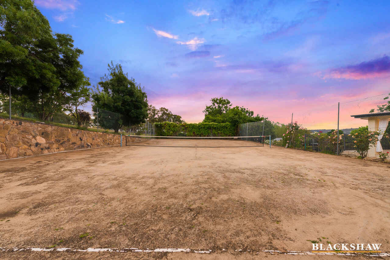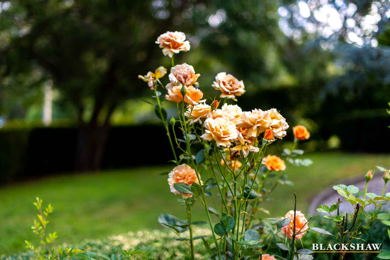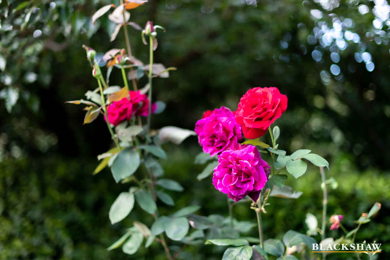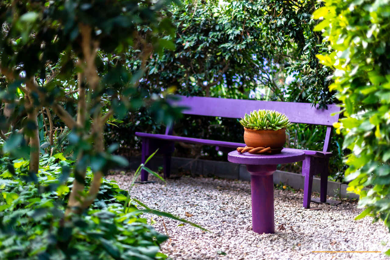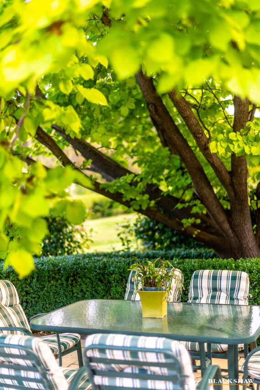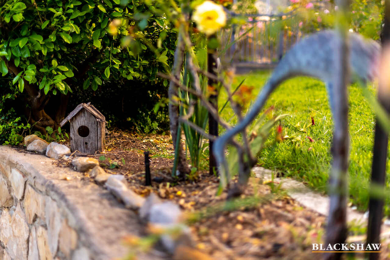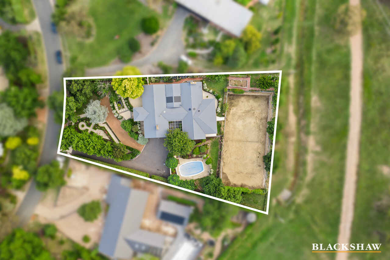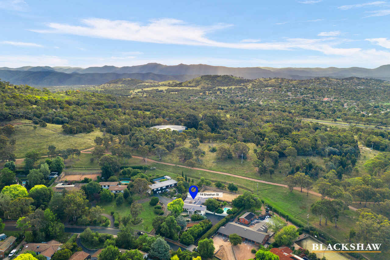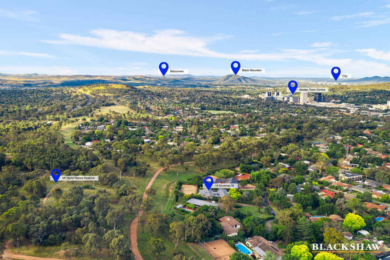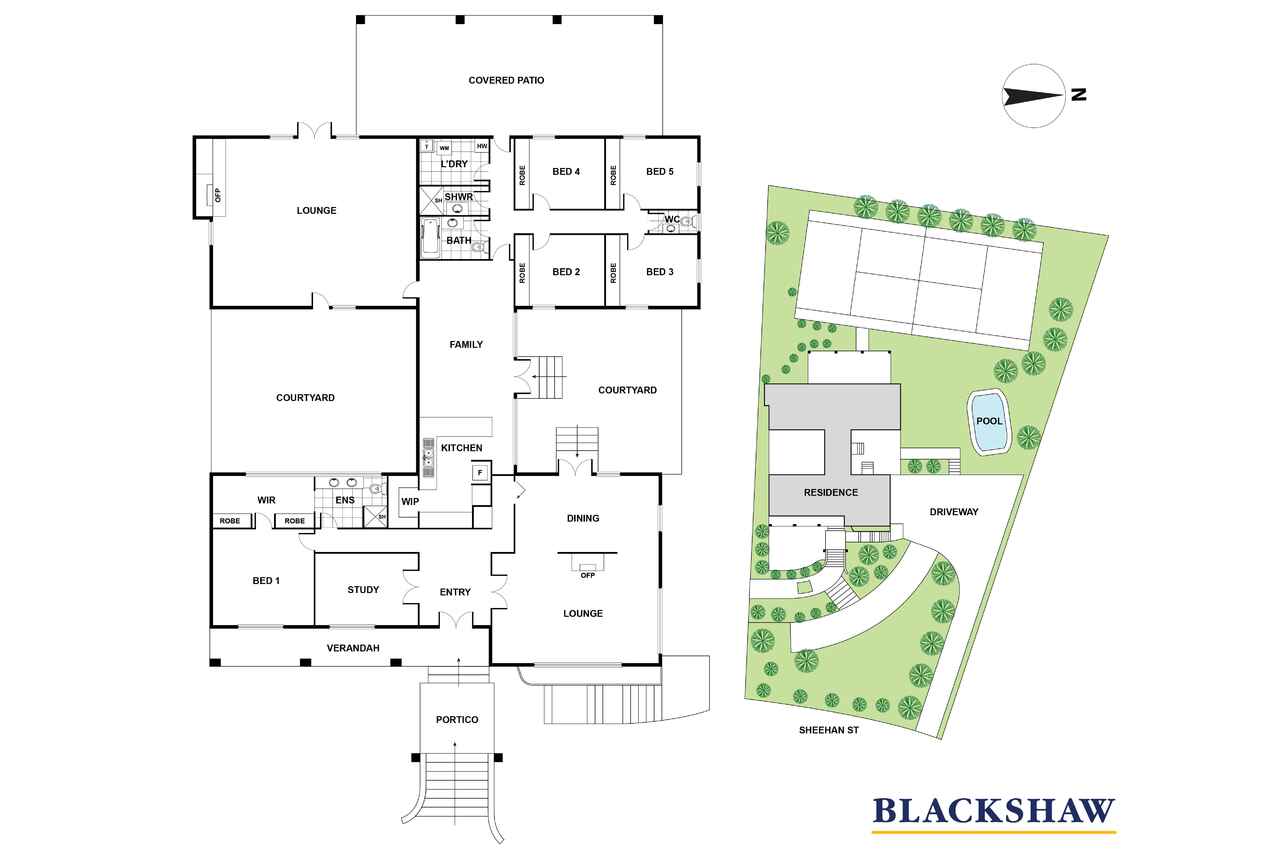A majestic family estate, on a superb park-like land parcel of 3...
Sold
Location
14 Sheehan Street
Pearce ACT 2607
Details
5
3
2
EER: 2.0
House
Sold
On an elevated block set well back from the street, and hugging the Mt Taylor Reserve, this is one of those rare properties that feels like a gentrified country estate yet is ultra-convenient to office, retail precincts, private schools and excellent medical facilities.
Occupying almost an acre, with picturesque manicured grounds, a romantic rear terrace, swimming pool, tennis court and classic air conditioned jarrah 2000-bottle wine cellar, it presents endless opportunities to relax, entertain, cultivate, explore hobbies and simply appreciate the surroundings.
Terraced gardens, more than 180 roses, leafy front terrace, inviting verandah and a sandstone portico provide formal introduction to the elevated character home.
Inside, high ceilings contribute to spaces that are grand and bright, especially the formal lounge room with its dual aspect looking out towards Isaac Ridge and Red Hill. It's easy to imagine curling up by the open fireplace here by night and watching the lights of the Woden Valley.
There are two courtyards to the side of the property, one, which is pergola-clad and accessed through double doors off the formal dining room; and the other, which is completely covered and accessed from the expansive rumpus room where a wood burning stove offers comfort should outdoor temperatures drop.
The largely-original kitchen with its six-seat breakfast bar plus meals area are the pivotal points of the home, and provide a substantial footprint full of potential for you to make your mark.
There is exceptional standing-height storage adjacent to the wine cellar under the house through the automated double garage. Expansive driveway with dedicated parking is available for up to a further 4 - 5 cars, a caravan or boat. The property is protected by an integrated security system with 13 cameras in total.
Unrivalled privacy and peace in a prime location makes this a standalone opportunity for those seeking a grand country lifestyle in the city.
FEATURES
• Five-bedroom-plus-study, character home on a huge elevated block backing Mount Taylor Reserve with views over Woden Valley
• Immaculate landscaped gardens with mature fruit trees, tennis court, swimming pool, two terraces and two courtyards
• Custom Jarrah 2000-bottle wine cellar under house
• Formal lounge with working fireplace
• Formal 10-seat dining room with access to shady courtyard
• Enormous rumpus room with wood fireplace and access to covered courtyard
• Parents' wing with walk-in wardrobe and refreshed ensuite
• Secondary bedroom wing comprising four bedrooms, all with built-in wardrobes and study nooks
• Family bathroom with separate shower room
• Additional powder room
• Good size laundry with rear access
• Largely original kitchen with Miele dishwasher, six-seat breakfast bar, walk-in pantry and meals area adjacent
• Ducted gas heating
• New downlights throughout
• Automated double garage under house with workshop space plus two additional storage rooms
• Off-street parking for four cars or boat or caravan
• CCTV system – 13 Cameras
Read MoreOccupying almost an acre, with picturesque manicured grounds, a romantic rear terrace, swimming pool, tennis court and classic air conditioned jarrah 2000-bottle wine cellar, it presents endless opportunities to relax, entertain, cultivate, explore hobbies and simply appreciate the surroundings.
Terraced gardens, more than 180 roses, leafy front terrace, inviting verandah and a sandstone portico provide formal introduction to the elevated character home.
Inside, high ceilings contribute to spaces that are grand and bright, especially the formal lounge room with its dual aspect looking out towards Isaac Ridge and Red Hill. It's easy to imagine curling up by the open fireplace here by night and watching the lights of the Woden Valley.
There are two courtyards to the side of the property, one, which is pergola-clad and accessed through double doors off the formal dining room; and the other, which is completely covered and accessed from the expansive rumpus room where a wood burning stove offers comfort should outdoor temperatures drop.
The largely-original kitchen with its six-seat breakfast bar plus meals area are the pivotal points of the home, and provide a substantial footprint full of potential for you to make your mark.
There is exceptional standing-height storage adjacent to the wine cellar under the house through the automated double garage. Expansive driveway with dedicated parking is available for up to a further 4 - 5 cars, a caravan or boat. The property is protected by an integrated security system with 13 cameras in total.
Unrivalled privacy and peace in a prime location makes this a standalone opportunity for those seeking a grand country lifestyle in the city.
FEATURES
• Five-bedroom-plus-study, character home on a huge elevated block backing Mount Taylor Reserve with views over Woden Valley
• Immaculate landscaped gardens with mature fruit trees, tennis court, swimming pool, two terraces and two courtyards
• Custom Jarrah 2000-bottle wine cellar under house
• Formal lounge with working fireplace
• Formal 10-seat dining room with access to shady courtyard
• Enormous rumpus room with wood fireplace and access to covered courtyard
• Parents' wing with walk-in wardrobe and refreshed ensuite
• Secondary bedroom wing comprising four bedrooms, all with built-in wardrobes and study nooks
• Family bathroom with separate shower room
• Additional powder room
• Good size laundry with rear access
• Largely original kitchen with Miele dishwasher, six-seat breakfast bar, walk-in pantry and meals area adjacent
• Ducted gas heating
• New downlights throughout
• Automated double garage under house with workshop space plus two additional storage rooms
• Off-street parking for four cars or boat or caravan
• CCTV system – 13 Cameras
Inspect
Contact agent
Listing agents
On an elevated block set well back from the street, and hugging the Mt Taylor Reserve, this is one of those rare properties that feels like a gentrified country estate yet is ultra-convenient to office, retail precincts, private schools and excellent medical facilities.
Occupying almost an acre, with picturesque manicured grounds, a romantic rear terrace, swimming pool, tennis court and classic air conditioned jarrah 2000-bottle wine cellar, it presents endless opportunities to relax, entertain, cultivate, explore hobbies and simply appreciate the surroundings.
Terraced gardens, more than 180 roses, leafy front terrace, inviting verandah and a sandstone portico provide formal introduction to the elevated character home.
Inside, high ceilings contribute to spaces that are grand and bright, especially the formal lounge room with its dual aspect looking out towards Isaac Ridge and Red Hill. It's easy to imagine curling up by the open fireplace here by night and watching the lights of the Woden Valley.
There are two courtyards to the side of the property, one, which is pergola-clad and accessed through double doors off the formal dining room; and the other, which is completely covered and accessed from the expansive rumpus room where a wood burning stove offers comfort should outdoor temperatures drop.
The largely-original kitchen with its six-seat breakfast bar plus meals area are the pivotal points of the home, and provide a substantial footprint full of potential for you to make your mark.
There is exceptional standing-height storage adjacent to the wine cellar under the house through the automated double garage. Expansive driveway with dedicated parking is available for up to a further 4 - 5 cars, a caravan or boat. The property is protected by an integrated security system with 13 cameras in total.
Unrivalled privacy and peace in a prime location makes this a standalone opportunity for those seeking a grand country lifestyle in the city.
FEATURES
• Five-bedroom-plus-study, character home on a huge elevated block backing Mount Taylor Reserve with views over Woden Valley
• Immaculate landscaped gardens with mature fruit trees, tennis court, swimming pool, two terraces and two courtyards
• Custom Jarrah 2000-bottle wine cellar under house
• Formal lounge with working fireplace
• Formal 10-seat dining room with access to shady courtyard
• Enormous rumpus room with wood fireplace and access to covered courtyard
• Parents' wing with walk-in wardrobe and refreshed ensuite
• Secondary bedroom wing comprising four bedrooms, all with built-in wardrobes and study nooks
• Family bathroom with separate shower room
• Additional powder room
• Good size laundry with rear access
• Largely original kitchen with Miele dishwasher, six-seat breakfast bar, walk-in pantry and meals area adjacent
• Ducted gas heating
• New downlights throughout
• Automated double garage under house with workshop space plus two additional storage rooms
• Off-street parking for four cars or boat or caravan
• CCTV system – 13 Cameras
Read MoreOccupying almost an acre, with picturesque manicured grounds, a romantic rear terrace, swimming pool, tennis court and classic air conditioned jarrah 2000-bottle wine cellar, it presents endless opportunities to relax, entertain, cultivate, explore hobbies and simply appreciate the surroundings.
Terraced gardens, more than 180 roses, leafy front terrace, inviting verandah and a sandstone portico provide formal introduction to the elevated character home.
Inside, high ceilings contribute to spaces that are grand and bright, especially the formal lounge room with its dual aspect looking out towards Isaac Ridge and Red Hill. It's easy to imagine curling up by the open fireplace here by night and watching the lights of the Woden Valley.
There are two courtyards to the side of the property, one, which is pergola-clad and accessed through double doors off the formal dining room; and the other, which is completely covered and accessed from the expansive rumpus room where a wood burning stove offers comfort should outdoor temperatures drop.
The largely-original kitchen with its six-seat breakfast bar plus meals area are the pivotal points of the home, and provide a substantial footprint full of potential for you to make your mark.
There is exceptional standing-height storage adjacent to the wine cellar under the house through the automated double garage. Expansive driveway with dedicated parking is available for up to a further 4 - 5 cars, a caravan or boat. The property is protected by an integrated security system with 13 cameras in total.
Unrivalled privacy and peace in a prime location makes this a standalone opportunity for those seeking a grand country lifestyle in the city.
FEATURES
• Five-bedroom-plus-study, character home on a huge elevated block backing Mount Taylor Reserve with views over Woden Valley
• Immaculate landscaped gardens with mature fruit trees, tennis court, swimming pool, two terraces and two courtyards
• Custom Jarrah 2000-bottle wine cellar under house
• Formal lounge with working fireplace
• Formal 10-seat dining room with access to shady courtyard
• Enormous rumpus room with wood fireplace and access to covered courtyard
• Parents' wing with walk-in wardrobe and refreshed ensuite
• Secondary bedroom wing comprising four bedrooms, all with built-in wardrobes and study nooks
• Family bathroom with separate shower room
• Additional powder room
• Good size laundry with rear access
• Largely original kitchen with Miele dishwasher, six-seat breakfast bar, walk-in pantry and meals area adjacent
• Ducted gas heating
• New downlights throughout
• Automated double garage under house with workshop space plus two additional storage rooms
• Off-street parking for four cars or boat or caravan
• CCTV system – 13 Cameras
Location
14 Sheehan Street
Pearce ACT 2607
Details
5
3
2
EER: 2.0
House
Sold
On an elevated block set well back from the street, and hugging the Mt Taylor Reserve, this is one of those rare properties that feels like a gentrified country estate yet is ultra-convenient to office, retail precincts, private schools and excellent medical facilities.
Occupying almost an acre, with picturesque manicured grounds, a romantic rear terrace, swimming pool, tennis court and classic air conditioned jarrah 2000-bottle wine cellar, it presents endless opportunities to relax, entertain, cultivate, explore hobbies and simply appreciate the surroundings.
Terraced gardens, more than 180 roses, leafy front terrace, inviting verandah and a sandstone portico provide formal introduction to the elevated character home.
Inside, high ceilings contribute to spaces that are grand and bright, especially the formal lounge room with its dual aspect looking out towards Isaac Ridge and Red Hill. It's easy to imagine curling up by the open fireplace here by night and watching the lights of the Woden Valley.
There are two courtyards to the side of the property, one, which is pergola-clad and accessed through double doors off the formal dining room; and the other, which is completely covered and accessed from the expansive rumpus room where a wood burning stove offers comfort should outdoor temperatures drop.
The largely-original kitchen with its six-seat breakfast bar plus meals area are the pivotal points of the home, and provide a substantial footprint full of potential for you to make your mark.
There is exceptional standing-height storage adjacent to the wine cellar under the house through the automated double garage. Expansive driveway with dedicated parking is available for up to a further 4 - 5 cars, a caravan or boat. The property is protected by an integrated security system with 13 cameras in total.
Unrivalled privacy and peace in a prime location makes this a standalone opportunity for those seeking a grand country lifestyle in the city.
FEATURES
• Five-bedroom-plus-study, character home on a huge elevated block backing Mount Taylor Reserve with views over Woden Valley
• Immaculate landscaped gardens with mature fruit trees, tennis court, swimming pool, two terraces and two courtyards
• Custom Jarrah 2000-bottle wine cellar under house
• Formal lounge with working fireplace
• Formal 10-seat dining room with access to shady courtyard
• Enormous rumpus room with wood fireplace and access to covered courtyard
• Parents' wing with walk-in wardrobe and refreshed ensuite
• Secondary bedroom wing comprising four bedrooms, all with built-in wardrobes and study nooks
• Family bathroom with separate shower room
• Additional powder room
• Good size laundry with rear access
• Largely original kitchen with Miele dishwasher, six-seat breakfast bar, walk-in pantry and meals area adjacent
• Ducted gas heating
• New downlights throughout
• Automated double garage under house with workshop space plus two additional storage rooms
• Off-street parking for four cars or boat or caravan
• CCTV system – 13 Cameras
Read MoreOccupying almost an acre, with picturesque manicured grounds, a romantic rear terrace, swimming pool, tennis court and classic air conditioned jarrah 2000-bottle wine cellar, it presents endless opportunities to relax, entertain, cultivate, explore hobbies and simply appreciate the surroundings.
Terraced gardens, more than 180 roses, leafy front terrace, inviting verandah and a sandstone portico provide formal introduction to the elevated character home.
Inside, high ceilings contribute to spaces that are grand and bright, especially the formal lounge room with its dual aspect looking out towards Isaac Ridge and Red Hill. It's easy to imagine curling up by the open fireplace here by night and watching the lights of the Woden Valley.
There are two courtyards to the side of the property, one, which is pergola-clad and accessed through double doors off the formal dining room; and the other, which is completely covered and accessed from the expansive rumpus room where a wood burning stove offers comfort should outdoor temperatures drop.
The largely-original kitchen with its six-seat breakfast bar plus meals area are the pivotal points of the home, and provide a substantial footprint full of potential for you to make your mark.
There is exceptional standing-height storage adjacent to the wine cellar under the house through the automated double garage. Expansive driveway with dedicated parking is available for up to a further 4 - 5 cars, a caravan or boat. The property is protected by an integrated security system with 13 cameras in total.
Unrivalled privacy and peace in a prime location makes this a standalone opportunity for those seeking a grand country lifestyle in the city.
FEATURES
• Five-bedroom-plus-study, character home on a huge elevated block backing Mount Taylor Reserve with views over Woden Valley
• Immaculate landscaped gardens with mature fruit trees, tennis court, swimming pool, two terraces and two courtyards
• Custom Jarrah 2000-bottle wine cellar under house
• Formal lounge with working fireplace
• Formal 10-seat dining room with access to shady courtyard
• Enormous rumpus room with wood fireplace and access to covered courtyard
• Parents' wing with walk-in wardrobe and refreshed ensuite
• Secondary bedroom wing comprising four bedrooms, all with built-in wardrobes and study nooks
• Family bathroom with separate shower room
• Additional powder room
• Good size laundry with rear access
• Largely original kitchen with Miele dishwasher, six-seat breakfast bar, walk-in pantry and meals area adjacent
• Ducted gas heating
• New downlights throughout
• Automated double garage under house with workshop space plus two additional storage rooms
• Off-street parking for four cars or boat or caravan
• CCTV system – 13 Cameras
Inspect
Contact agent


