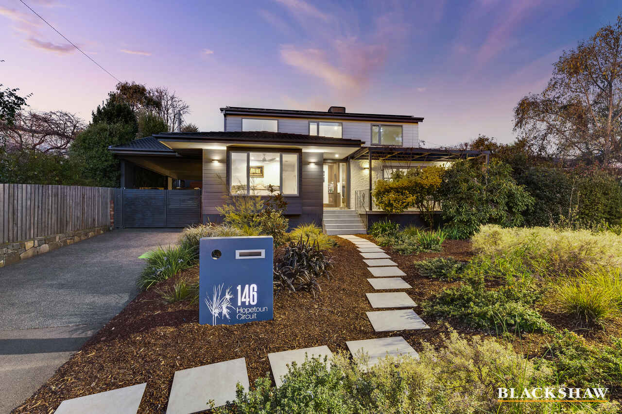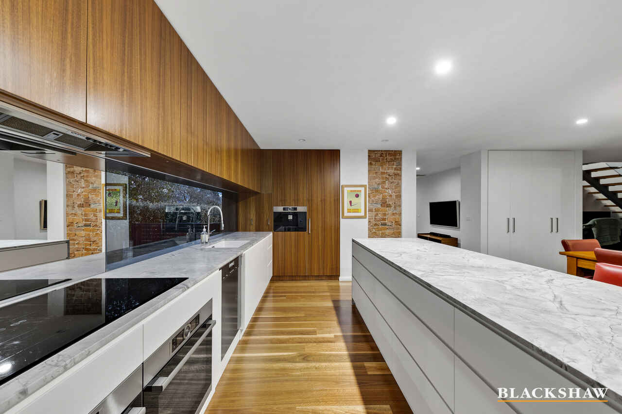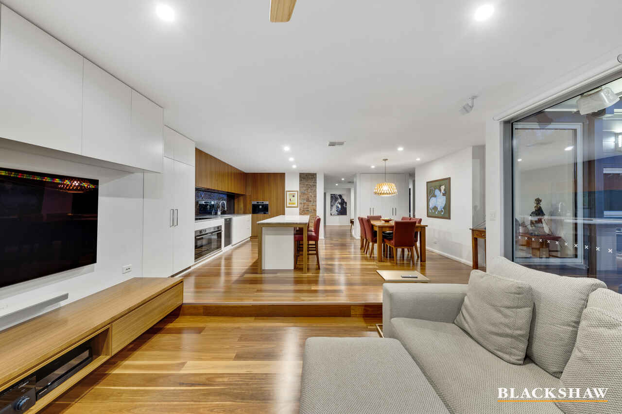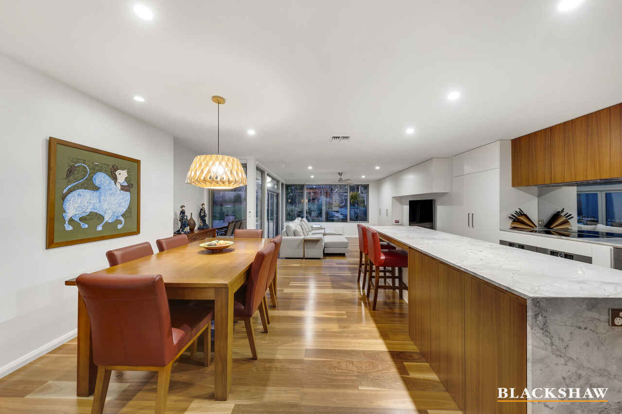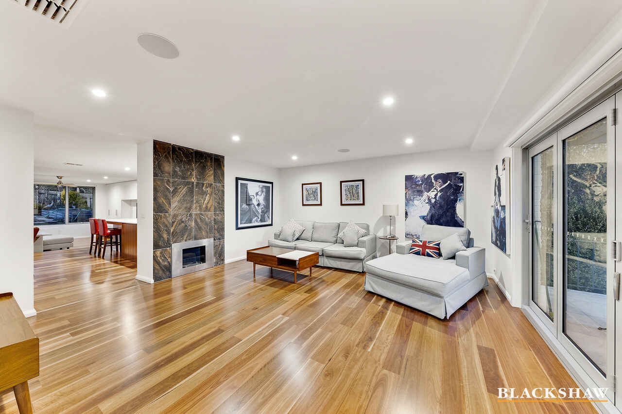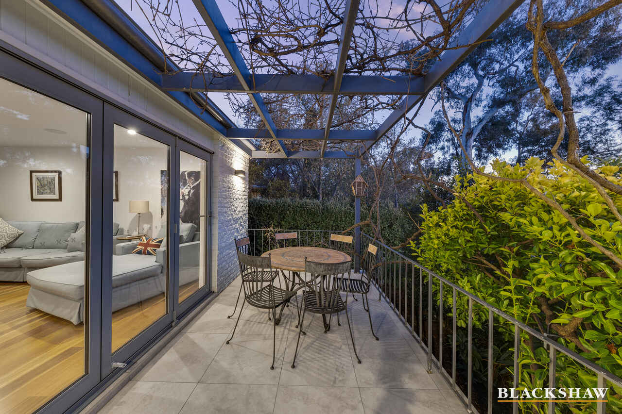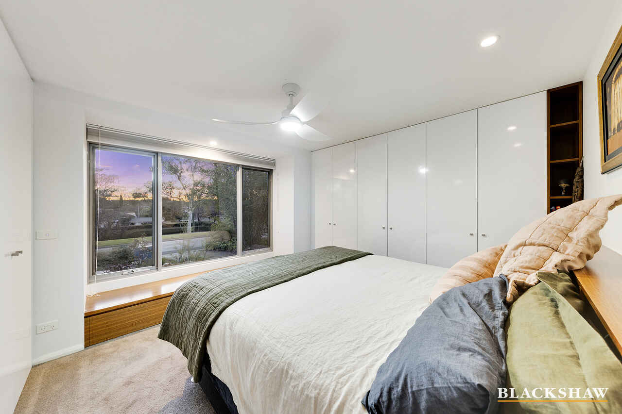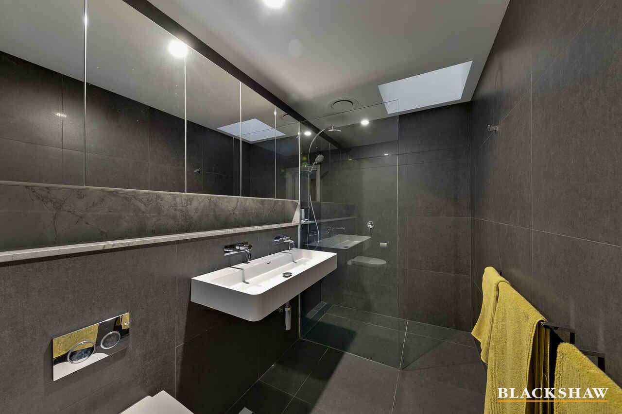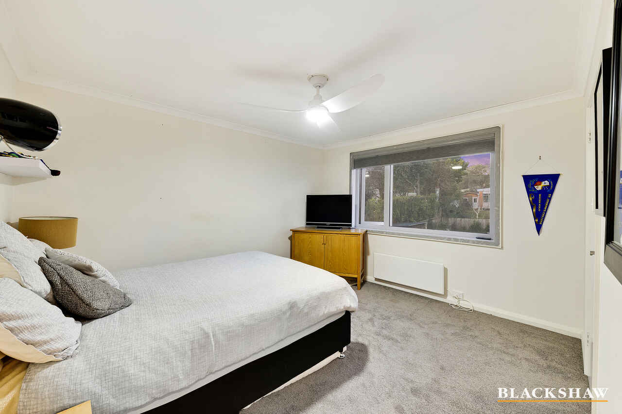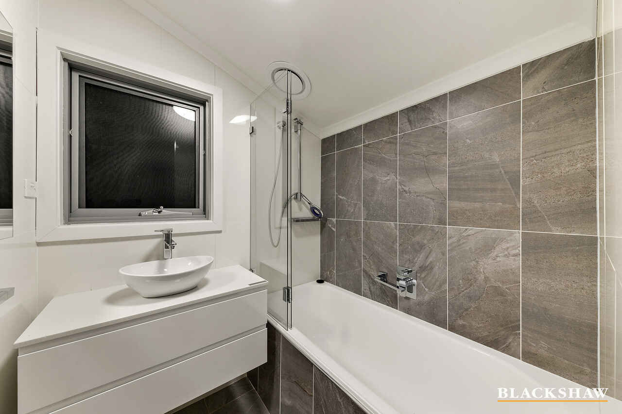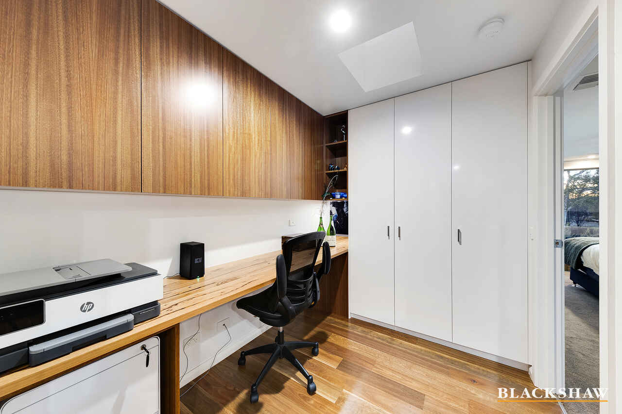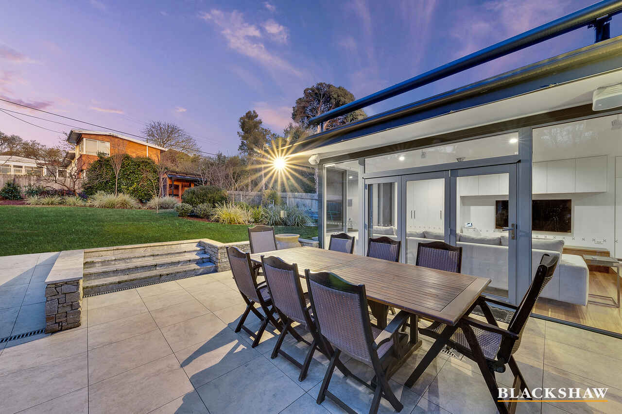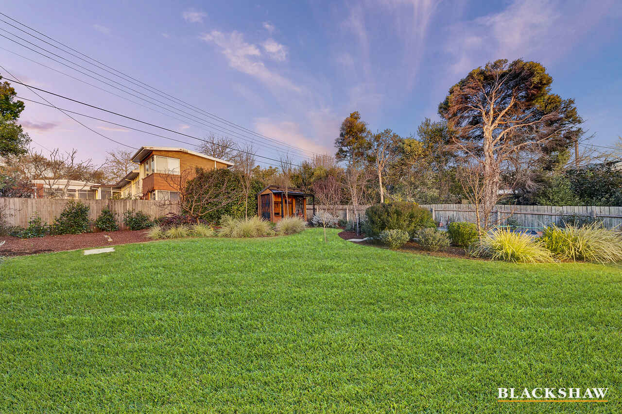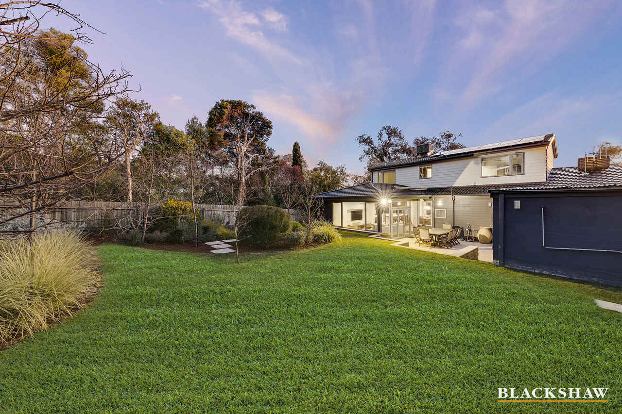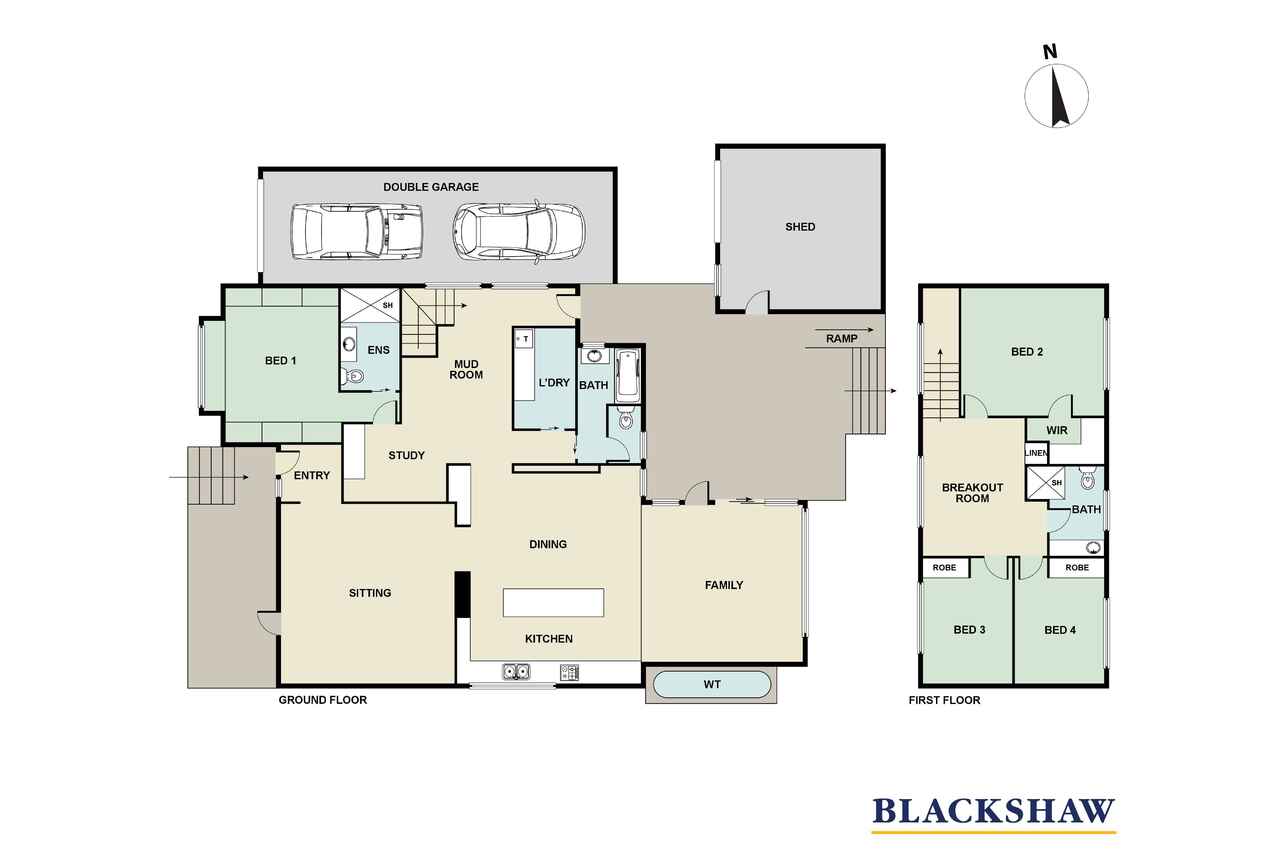21st century luxe appeal sprinkled with charming features
Sold
Location
146 Hopetoun Circuit
Yarralumla ACT 2600
Details
4
3
2
EER: 4.5
House
Auction Saturday, 27 Aug 11:00 AM On site
A harmonious merging of the new and the historic not only bring a pleasing feeling of authenticity to this arresting family home, it also creates a warm appeal seldom achieved in new builds. The original single-level Cape-Cod home's framing and Canberra red brick chimney have become the anchors for a masterfully built two-storey contemporary home that echoes the artisanship of earlier builders. Think custom cabinetry, a sitting room that opens onto a grapevine-adorned pergola, and a sophisticated master bedroom with a modern take on a bay window.
Yet state-of-the-art functionality place it firmly in the now. From the restaurant-esque misting system on the rear terrace to the under-cabinet lighting in the sleek ensuite and the 6kW roof-mounted solar panels, there are advanced features everywhere. Through this clever fusion, the home retains a sense of comfort, easy grace and freshness.
Nestle down in front of the sitting room's fireplace in winter, or throw open the doors to the terrace in summer and watch the dappled play of light across the internal Spotted Gum flooring. Perfect your cooking in a state-of-the-art kitchen where exposed Canberra brick plays against the granite-topped timber-framed island and offers a rustically elegant textural contrast. Remain part of the social action and keep watch on the kids with a clear line of sight past the meals area and the family room to the shaded rear terrace and the deep backyard with its picturesque cubby.
Retire to a peaceful ground-floor master while the kids and their friends have the run of the three upstairs bedrooms, bathroom and additional living space.
With its position so close to Lake Burley Griffin, there are endless opportunities to paddle board, sail, cycle and walk. Day-to-day family living is a breeze with multiple schools within 4km and the Canberra CBD just 8 minutes away.
FEATURES
• Executive two-storey family home footsteps from Lake Burley Griffin
• Formal entry
• Three full bathrooms
• Underfloor heating in ensuite
• Front sitting room with ethanol fireplace
• Open-plan casual living spaces to rear
• Kitchen featuring Miele dishwasher and Bosch appliances including induction cooktop, combo oven, steam-assist oven, coffee machine
• Floating timber staircase
• Customised dual-workstation home office
• Huge open-plan mudroom
• Ground-floor master with bay window seat, custom built-in wardrobe and designer ensuite with excellent storage, wide-format tiles running floor to ceiling and oversized vanity sink
• Three additional generous bedrooms upstairs, two with built-in wardrobes and one with walk-in wardrobe
• Full bathroom upstairs plus third living space
• Triple-glazed windows and Nobo wall heaters upstairs
• Double-glazed windows and ducted gas heating downstairs
• Two-zone evaporative cooling throughout
• Motorised roller blinds downstairs, honeycomb blinds upstairs
• Dedicated laundry with good storage
• Enormous shed with barn doors and attic storage accessible with retractable ladder
• Tandem carport with auto gates
• Water tank
• Mature fruit trees including pears, apricot, fig, almond and apple
• Friendly neighbours in a sociable neighbourhood
Read MoreYet state-of-the-art functionality place it firmly in the now. From the restaurant-esque misting system on the rear terrace to the under-cabinet lighting in the sleek ensuite and the 6kW roof-mounted solar panels, there are advanced features everywhere. Through this clever fusion, the home retains a sense of comfort, easy grace and freshness.
Nestle down in front of the sitting room's fireplace in winter, or throw open the doors to the terrace in summer and watch the dappled play of light across the internal Spotted Gum flooring. Perfect your cooking in a state-of-the-art kitchen where exposed Canberra brick plays against the granite-topped timber-framed island and offers a rustically elegant textural contrast. Remain part of the social action and keep watch on the kids with a clear line of sight past the meals area and the family room to the shaded rear terrace and the deep backyard with its picturesque cubby.
Retire to a peaceful ground-floor master while the kids and their friends have the run of the three upstairs bedrooms, bathroom and additional living space.
With its position so close to Lake Burley Griffin, there are endless opportunities to paddle board, sail, cycle and walk. Day-to-day family living is a breeze with multiple schools within 4km and the Canberra CBD just 8 minutes away.
FEATURES
• Executive two-storey family home footsteps from Lake Burley Griffin
• Formal entry
• Three full bathrooms
• Underfloor heating in ensuite
• Front sitting room with ethanol fireplace
• Open-plan casual living spaces to rear
• Kitchen featuring Miele dishwasher and Bosch appliances including induction cooktop, combo oven, steam-assist oven, coffee machine
• Floating timber staircase
• Customised dual-workstation home office
• Huge open-plan mudroom
• Ground-floor master with bay window seat, custom built-in wardrobe and designer ensuite with excellent storage, wide-format tiles running floor to ceiling and oversized vanity sink
• Three additional generous bedrooms upstairs, two with built-in wardrobes and one with walk-in wardrobe
• Full bathroom upstairs plus third living space
• Triple-glazed windows and Nobo wall heaters upstairs
• Double-glazed windows and ducted gas heating downstairs
• Two-zone evaporative cooling throughout
• Motorised roller blinds downstairs, honeycomb blinds upstairs
• Dedicated laundry with good storage
• Enormous shed with barn doors and attic storage accessible with retractable ladder
• Tandem carport with auto gates
• Water tank
• Mature fruit trees including pears, apricot, fig, almond and apple
• Friendly neighbours in a sociable neighbourhood
Inspect
Contact agent
Listing agents
A harmonious merging of the new and the historic not only bring a pleasing feeling of authenticity to this arresting family home, it also creates a warm appeal seldom achieved in new builds. The original single-level Cape-Cod home's framing and Canberra red brick chimney have become the anchors for a masterfully built two-storey contemporary home that echoes the artisanship of earlier builders. Think custom cabinetry, a sitting room that opens onto a grapevine-adorned pergola, and a sophisticated master bedroom with a modern take on a bay window.
Yet state-of-the-art functionality place it firmly in the now. From the restaurant-esque misting system on the rear terrace to the under-cabinet lighting in the sleek ensuite and the 6kW roof-mounted solar panels, there are advanced features everywhere. Through this clever fusion, the home retains a sense of comfort, easy grace and freshness.
Nestle down in front of the sitting room's fireplace in winter, or throw open the doors to the terrace in summer and watch the dappled play of light across the internal Spotted Gum flooring. Perfect your cooking in a state-of-the-art kitchen where exposed Canberra brick plays against the granite-topped timber-framed island and offers a rustically elegant textural contrast. Remain part of the social action and keep watch on the kids with a clear line of sight past the meals area and the family room to the shaded rear terrace and the deep backyard with its picturesque cubby.
Retire to a peaceful ground-floor master while the kids and their friends have the run of the three upstairs bedrooms, bathroom and additional living space.
With its position so close to Lake Burley Griffin, there are endless opportunities to paddle board, sail, cycle and walk. Day-to-day family living is a breeze with multiple schools within 4km and the Canberra CBD just 8 minutes away.
FEATURES
• Executive two-storey family home footsteps from Lake Burley Griffin
• Formal entry
• Three full bathrooms
• Underfloor heating in ensuite
• Front sitting room with ethanol fireplace
• Open-plan casual living spaces to rear
• Kitchen featuring Miele dishwasher and Bosch appliances including induction cooktop, combo oven, steam-assist oven, coffee machine
• Floating timber staircase
• Customised dual-workstation home office
• Huge open-plan mudroom
• Ground-floor master with bay window seat, custom built-in wardrobe and designer ensuite with excellent storage, wide-format tiles running floor to ceiling and oversized vanity sink
• Three additional generous bedrooms upstairs, two with built-in wardrobes and one with walk-in wardrobe
• Full bathroom upstairs plus third living space
• Triple-glazed windows and Nobo wall heaters upstairs
• Double-glazed windows and ducted gas heating downstairs
• Two-zone evaporative cooling throughout
• Motorised roller blinds downstairs, honeycomb blinds upstairs
• Dedicated laundry with good storage
• Enormous shed with barn doors and attic storage accessible with retractable ladder
• Tandem carport with auto gates
• Water tank
• Mature fruit trees including pears, apricot, fig, almond and apple
• Friendly neighbours in a sociable neighbourhood
Read MoreYet state-of-the-art functionality place it firmly in the now. From the restaurant-esque misting system on the rear terrace to the under-cabinet lighting in the sleek ensuite and the 6kW roof-mounted solar panels, there are advanced features everywhere. Through this clever fusion, the home retains a sense of comfort, easy grace and freshness.
Nestle down in front of the sitting room's fireplace in winter, or throw open the doors to the terrace in summer and watch the dappled play of light across the internal Spotted Gum flooring. Perfect your cooking in a state-of-the-art kitchen where exposed Canberra brick plays against the granite-topped timber-framed island and offers a rustically elegant textural contrast. Remain part of the social action and keep watch on the kids with a clear line of sight past the meals area and the family room to the shaded rear terrace and the deep backyard with its picturesque cubby.
Retire to a peaceful ground-floor master while the kids and their friends have the run of the three upstairs bedrooms, bathroom and additional living space.
With its position so close to Lake Burley Griffin, there are endless opportunities to paddle board, sail, cycle and walk. Day-to-day family living is a breeze with multiple schools within 4km and the Canberra CBD just 8 minutes away.
FEATURES
• Executive two-storey family home footsteps from Lake Burley Griffin
• Formal entry
• Three full bathrooms
• Underfloor heating in ensuite
• Front sitting room with ethanol fireplace
• Open-plan casual living spaces to rear
• Kitchen featuring Miele dishwasher and Bosch appliances including induction cooktop, combo oven, steam-assist oven, coffee machine
• Floating timber staircase
• Customised dual-workstation home office
• Huge open-plan mudroom
• Ground-floor master with bay window seat, custom built-in wardrobe and designer ensuite with excellent storage, wide-format tiles running floor to ceiling and oversized vanity sink
• Three additional generous bedrooms upstairs, two with built-in wardrobes and one with walk-in wardrobe
• Full bathroom upstairs plus third living space
• Triple-glazed windows and Nobo wall heaters upstairs
• Double-glazed windows and ducted gas heating downstairs
• Two-zone evaporative cooling throughout
• Motorised roller blinds downstairs, honeycomb blinds upstairs
• Dedicated laundry with good storage
• Enormous shed with barn doors and attic storage accessible with retractable ladder
• Tandem carport with auto gates
• Water tank
• Mature fruit trees including pears, apricot, fig, almond and apple
• Friendly neighbours in a sociable neighbourhood
Location
146 Hopetoun Circuit
Yarralumla ACT 2600
Details
4
3
2
EER: 4.5
House
Auction Saturday, 27 Aug 11:00 AM On site
A harmonious merging of the new and the historic not only bring a pleasing feeling of authenticity to this arresting family home, it also creates a warm appeal seldom achieved in new builds. The original single-level Cape-Cod home's framing and Canberra red brick chimney have become the anchors for a masterfully built two-storey contemporary home that echoes the artisanship of earlier builders. Think custom cabinetry, a sitting room that opens onto a grapevine-adorned pergola, and a sophisticated master bedroom with a modern take on a bay window.
Yet state-of-the-art functionality place it firmly in the now. From the restaurant-esque misting system on the rear terrace to the under-cabinet lighting in the sleek ensuite and the 6kW roof-mounted solar panels, there are advanced features everywhere. Through this clever fusion, the home retains a sense of comfort, easy grace and freshness.
Nestle down in front of the sitting room's fireplace in winter, or throw open the doors to the terrace in summer and watch the dappled play of light across the internal Spotted Gum flooring. Perfect your cooking in a state-of-the-art kitchen where exposed Canberra brick plays against the granite-topped timber-framed island and offers a rustically elegant textural contrast. Remain part of the social action and keep watch on the kids with a clear line of sight past the meals area and the family room to the shaded rear terrace and the deep backyard with its picturesque cubby.
Retire to a peaceful ground-floor master while the kids and their friends have the run of the three upstairs bedrooms, bathroom and additional living space.
With its position so close to Lake Burley Griffin, there are endless opportunities to paddle board, sail, cycle and walk. Day-to-day family living is a breeze with multiple schools within 4km and the Canberra CBD just 8 minutes away.
FEATURES
• Executive two-storey family home footsteps from Lake Burley Griffin
• Formal entry
• Three full bathrooms
• Underfloor heating in ensuite
• Front sitting room with ethanol fireplace
• Open-plan casual living spaces to rear
• Kitchen featuring Miele dishwasher and Bosch appliances including induction cooktop, combo oven, steam-assist oven, coffee machine
• Floating timber staircase
• Customised dual-workstation home office
• Huge open-plan mudroom
• Ground-floor master with bay window seat, custom built-in wardrobe and designer ensuite with excellent storage, wide-format tiles running floor to ceiling and oversized vanity sink
• Three additional generous bedrooms upstairs, two with built-in wardrobes and one with walk-in wardrobe
• Full bathroom upstairs plus third living space
• Triple-glazed windows and Nobo wall heaters upstairs
• Double-glazed windows and ducted gas heating downstairs
• Two-zone evaporative cooling throughout
• Motorised roller blinds downstairs, honeycomb blinds upstairs
• Dedicated laundry with good storage
• Enormous shed with barn doors and attic storage accessible with retractable ladder
• Tandem carport with auto gates
• Water tank
• Mature fruit trees including pears, apricot, fig, almond and apple
• Friendly neighbours in a sociable neighbourhood
Read MoreYet state-of-the-art functionality place it firmly in the now. From the restaurant-esque misting system on the rear terrace to the under-cabinet lighting in the sleek ensuite and the 6kW roof-mounted solar panels, there are advanced features everywhere. Through this clever fusion, the home retains a sense of comfort, easy grace and freshness.
Nestle down in front of the sitting room's fireplace in winter, or throw open the doors to the terrace in summer and watch the dappled play of light across the internal Spotted Gum flooring. Perfect your cooking in a state-of-the-art kitchen where exposed Canberra brick plays against the granite-topped timber-framed island and offers a rustically elegant textural contrast. Remain part of the social action and keep watch on the kids with a clear line of sight past the meals area and the family room to the shaded rear terrace and the deep backyard with its picturesque cubby.
Retire to a peaceful ground-floor master while the kids and their friends have the run of the three upstairs bedrooms, bathroom and additional living space.
With its position so close to Lake Burley Griffin, there are endless opportunities to paddle board, sail, cycle and walk. Day-to-day family living is a breeze with multiple schools within 4km and the Canberra CBD just 8 minutes away.
FEATURES
• Executive two-storey family home footsteps from Lake Burley Griffin
• Formal entry
• Three full bathrooms
• Underfloor heating in ensuite
• Front sitting room with ethanol fireplace
• Open-plan casual living spaces to rear
• Kitchen featuring Miele dishwasher and Bosch appliances including induction cooktop, combo oven, steam-assist oven, coffee machine
• Floating timber staircase
• Customised dual-workstation home office
• Huge open-plan mudroom
• Ground-floor master with bay window seat, custom built-in wardrobe and designer ensuite with excellent storage, wide-format tiles running floor to ceiling and oversized vanity sink
• Three additional generous bedrooms upstairs, two with built-in wardrobes and one with walk-in wardrobe
• Full bathroom upstairs plus third living space
• Triple-glazed windows and Nobo wall heaters upstairs
• Double-glazed windows and ducted gas heating downstairs
• Two-zone evaporative cooling throughout
• Motorised roller blinds downstairs, honeycomb blinds upstairs
• Dedicated laundry with good storage
• Enormous shed with barn doors and attic storage accessible with retractable ladder
• Tandem carport with auto gates
• Water tank
• Mature fruit trees including pears, apricot, fig, almond and apple
• Friendly neighbours in a sociable neighbourhood
Inspect
Contact agent


