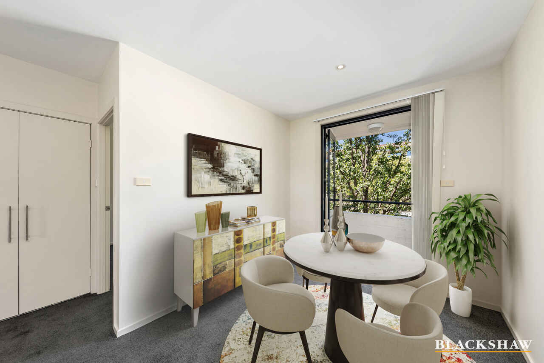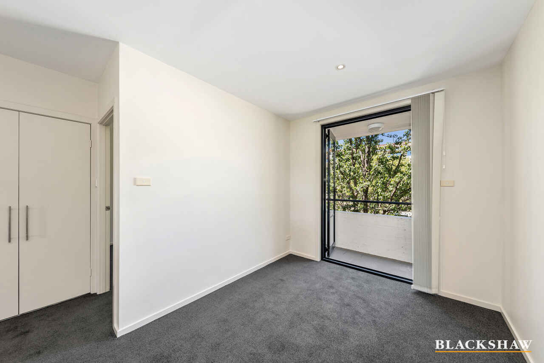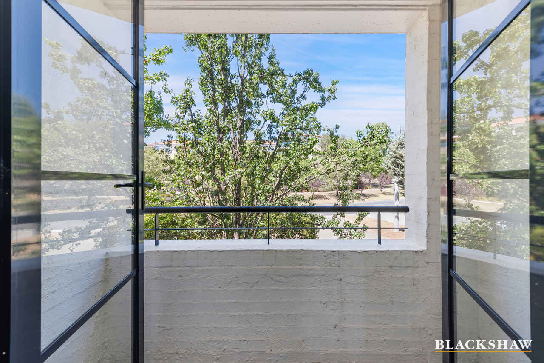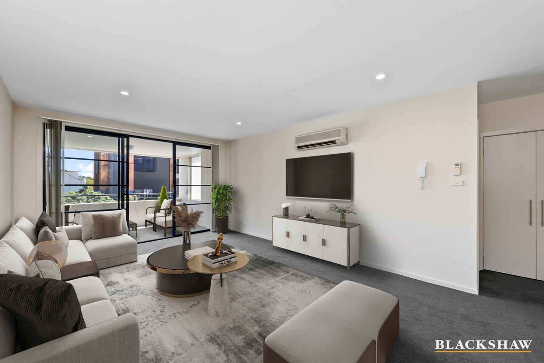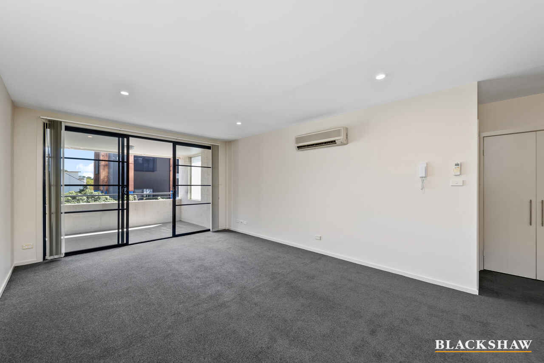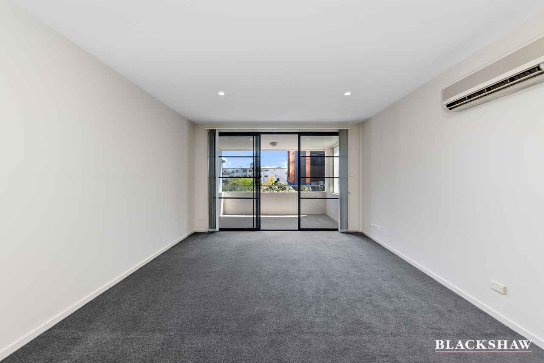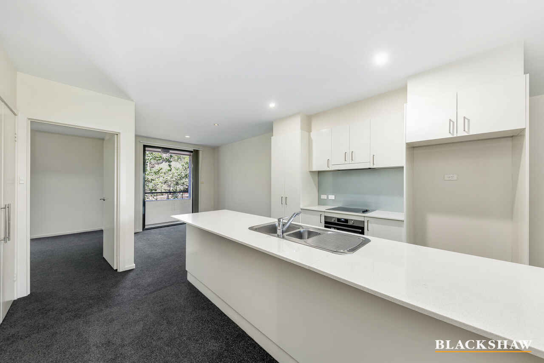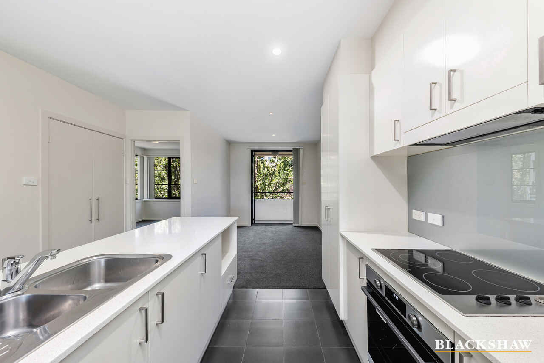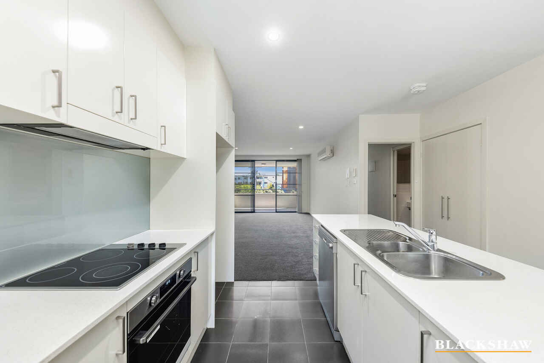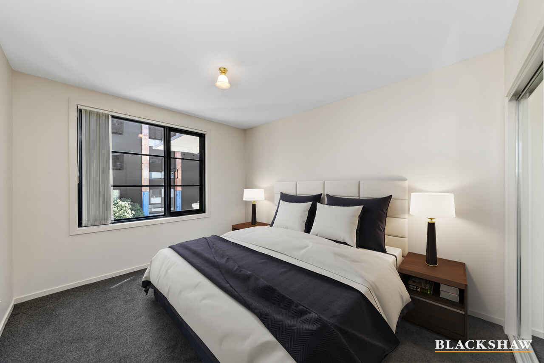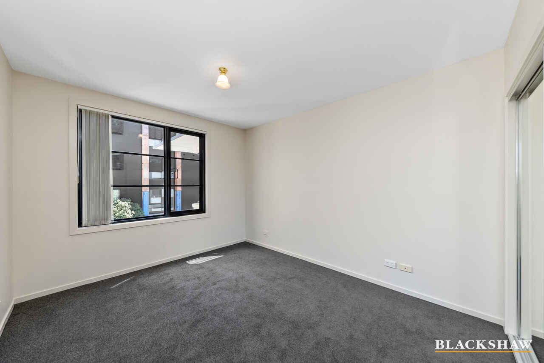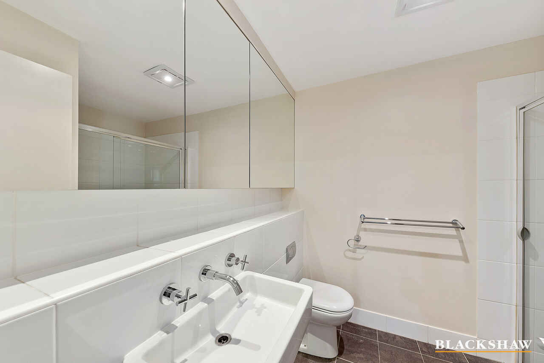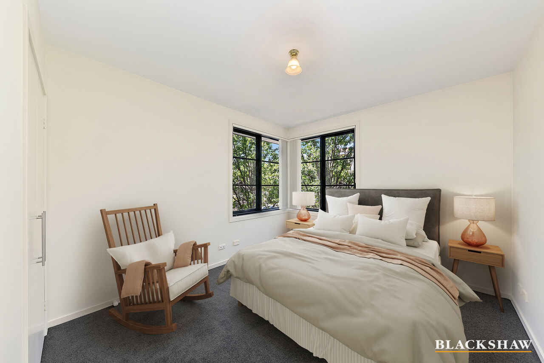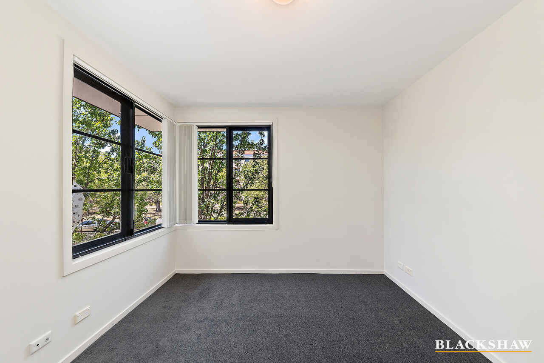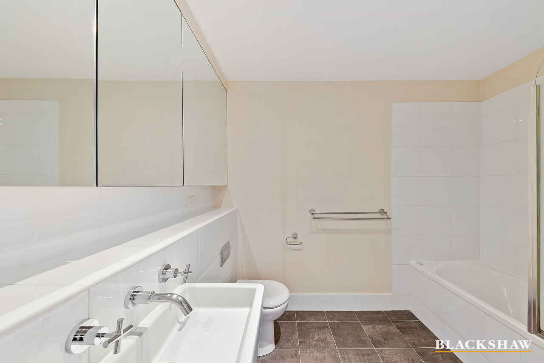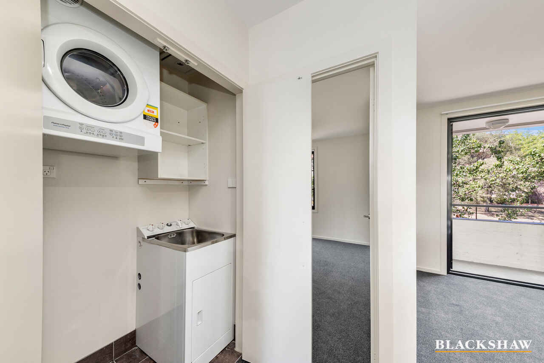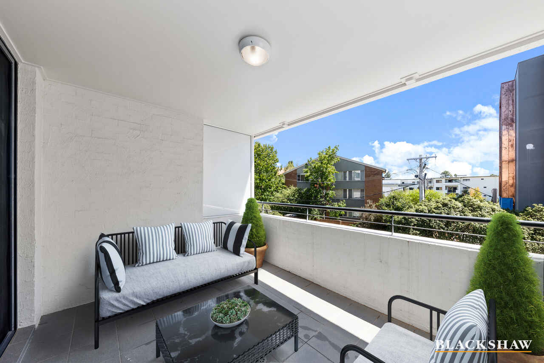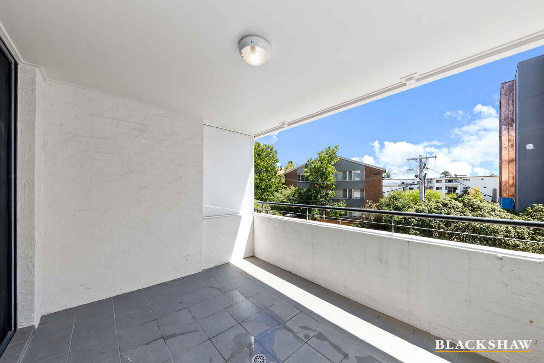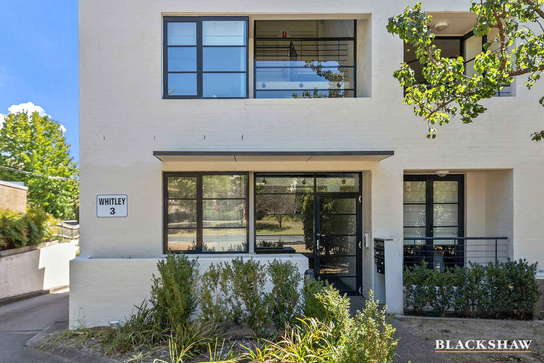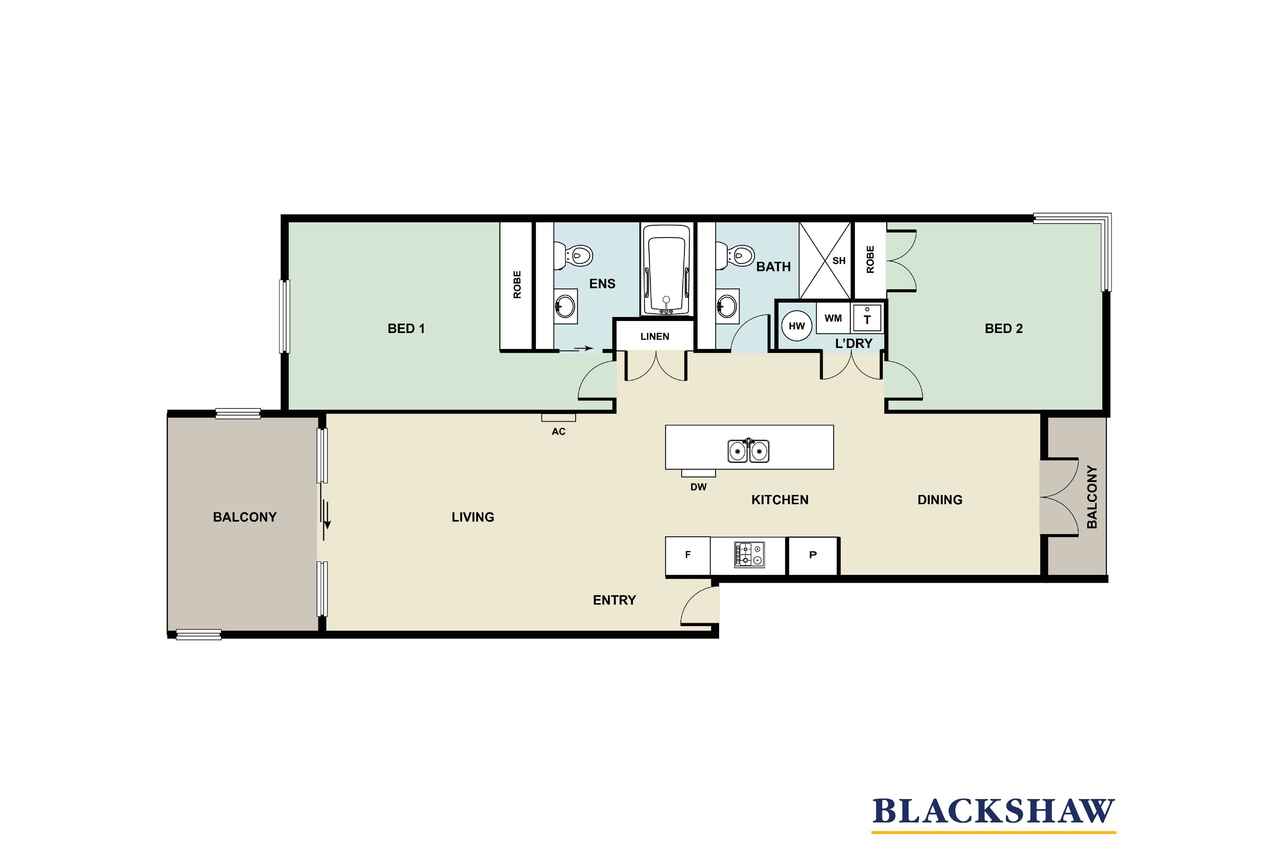STYLISH DESIGN IN AN INNER SOUTH LOCATION
Sold
Location
15/3 Burke Crescent
Griffith ACT 2603
Details
2
2
2
EER: 6.0
Apartment
Sold
Designed with style and light-filled, this apartment embodies what so many people love about Canberra's Inner South. It's direct access to the city, the walking, running, and cycling tracks of Lake Burley Griffin and the cosmopolitan shopping, restaurant and cafe precincts of Kingston and Manuka.
The Whitley Apartments are named after renowned architect Cuthbert Whitley, who designed nearby historical buildings back in 1939 and are reminiscent of that same functionalist architecture style and have a timeless elegance demonstrated by a simplistic white and black exterior which is very distinctive as you pass by.
Positioned on the first floor, the separated lounge and dining areas each have access to their own balcony providing a private space to entertain family and friends.
The modern kitchen positioned in the centre of the apartment has stone bench tops, a dishwasher, rangehood, electric cook top, brand new Westinghouse oven, pantry, microwave hutch and breakfast bar to enjoy those informal mid-week meals.
Located at each end of the apartment, providing segregation and privacy, the main bedroom has a built-in robe and ensuite bathroom. The second bedroom also has a built-in robe with an adjacent bathroom. Enjoy the outlook into the tree top canopy from this room.
The continental style laundry has a wash tub, clothes dryer and electric hot water service.
Car accommodation is a 42 sqm (approx) tandem style garage with remote controlled door. Plenty of room for your cars as well as storage space for storing your not often used items. Access to the apartment is via the internal stairwell.
With brand new carpet and freshly painted, this stunning apartment is ready for you to move into so you can enjoy the lifestyle this location offers. You are across the road from St Edmund's and St Clare's Colleges, the Fyshwick Markets is a short stroll where you can shop on the weekend for your fresh market produce and the Kingston Oval is around the corner. You can choose from either the Kingston Foreshore or Manuka for your dining requirements or visit the eclectic Griffith shops for grocery needs.
Features:
• Stunning light-filled apartment in the Inner South
• First floor location with two balconies
• Open plan living and dining with wall mounted reverse cycle air conditioner
• Modern kitchen with dishwasher, stone bench tops, brand new electric Westinghouse oven and breakfast bar
• Main bedroom with built in robe and ensuite bathroom
• Second bedroom with built in robe and outlook into treetop canopy
• Main bathroom with shower, vanity and toilet
• European style laundry with wash tub, clothes dryer and electric hot water service
• Brand new carpet
• Interior freshly painted
• Tandem style garage with remote controlled door - approx size 42 sqm
• Access to the apartment from the garage is via the internal stairs
• Conveniently located to the popular shopping precincts of Kingston and Manuka and eclectic Griffith shops
• NBN connectivity - fibre to the node
Note: Virtual styling has been used in the property photographs
Statistics: (all measures/figures are approximate)
Block 20 Section 23
Block size: 2,407 sqm (entire block)
Land value: $4,200,000 (Entire block) (2023)
Rates: $678 per quarter
Quarterly Body corporate levies:
- $1,620.15 Administrative Fund
- $927.68 Sinking Fund
- Total $2,547.83
Land tax: $915.97 per quarter (if purchased as an investment)
EER 6
Home size: 91 sqm
Rental appraisal: $620 - $650 per week unfurnished
Read MoreThe Whitley Apartments are named after renowned architect Cuthbert Whitley, who designed nearby historical buildings back in 1939 and are reminiscent of that same functionalist architecture style and have a timeless elegance demonstrated by a simplistic white and black exterior which is very distinctive as you pass by.
Positioned on the first floor, the separated lounge and dining areas each have access to their own balcony providing a private space to entertain family and friends.
The modern kitchen positioned in the centre of the apartment has stone bench tops, a dishwasher, rangehood, electric cook top, brand new Westinghouse oven, pantry, microwave hutch and breakfast bar to enjoy those informal mid-week meals.
Located at each end of the apartment, providing segregation and privacy, the main bedroom has a built-in robe and ensuite bathroom. The second bedroom also has a built-in robe with an adjacent bathroom. Enjoy the outlook into the tree top canopy from this room.
The continental style laundry has a wash tub, clothes dryer and electric hot water service.
Car accommodation is a 42 sqm (approx) tandem style garage with remote controlled door. Plenty of room for your cars as well as storage space for storing your not often used items. Access to the apartment is via the internal stairwell.
With brand new carpet and freshly painted, this stunning apartment is ready for you to move into so you can enjoy the lifestyle this location offers. You are across the road from St Edmund's and St Clare's Colleges, the Fyshwick Markets is a short stroll where you can shop on the weekend for your fresh market produce and the Kingston Oval is around the corner. You can choose from either the Kingston Foreshore or Manuka for your dining requirements or visit the eclectic Griffith shops for grocery needs.
Features:
• Stunning light-filled apartment in the Inner South
• First floor location with two balconies
• Open plan living and dining with wall mounted reverse cycle air conditioner
• Modern kitchen with dishwasher, stone bench tops, brand new electric Westinghouse oven and breakfast bar
• Main bedroom with built in robe and ensuite bathroom
• Second bedroom with built in robe and outlook into treetop canopy
• Main bathroom with shower, vanity and toilet
• European style laundry with wash tub, clothes dryer and electric hot water service
• Brand new carpet
• Interior freshly painted
• Tandem style garage with remote controlled door - approx size 42 sqm
• Access to the apartment from the garage is via the internal stairs
• Conveniently located to the popular shopping precincts of Kingston and Manuka and eclectic Griffith shops
• NBN connectivity - fibre to the node
Note: Virtual styling has been used in the property photographs
Statistics: (all measures/figures are approximate)
Block 20 Section 23
Block size: 2,407 sqm (entire block)
Land value: $4,200,000 (Entire block) (2023)
Rates: $678 per quarter
Quarterly Body corporate levies:
- $1,620.15 Administrative Fund
- $927.68 Sinking Fund
- Total $2,547.83
Land tax: $915.97 per quarter (if purchased as an investment)
EER 6
Home size: 91 sqm
Rental appraisal: $620 - $650 per week unfurnished
Inspect
Contact agent
Listing agent
Designed with style and light-filled, this apartment embodies what so many people love about Canberra's Inner South. It's direct access to the city, the walking, running, and cycling tracks of Lake Burley Griffin and the cosmopolitan shopping, restaurant and cafe precincts of Kingston and Manuka.
The Whitley Apartments are named after renowned architect Cuthbert Whitley, who designed nearby historical buildings back in 1939 and are reminiscent of that same functionalist architecture style and have a timeless elegance demonstrated by a simplistic white and black exterior which is very distinctive as you pass by.
Positioned on the first floor, the separated lounge and dining areas each have access to their own balcony providing a private space to entertain family and friends.
The modern kitchen positioned in the centre of the apartment has stone bench tops, a dishwasher, rangehood, electric cook top, brand new Westinghouse oven, pantry, microwave hutch and breakfast bar to enjoy those informal mid-week meals.
Located at each end of the apartment, providing segregation and privacy, the main bedroom has a built-in robe and ensuite bathroom. The second bedroom also has a built-in robe with an adjacent bathroom. Enjoy the outlook into the tree top canopy from this room.
The continental style laundry has a wash tub, clothes dryer and electric hot water service.
Car accommodation is a 42 sqm (approx) tandem style garage with remote controlled door. Plenty of room for your cars as well as storage space for storing your not often used items. Access to the apartment is via the internal stairwell.
With brand new carpet and freshly painted, this stunning apartment is ready for you to move into so you can enjoy the lifestyle this location offers. You are across the road from St Edmund's and St Clare's Colleges, the Fyshwick Markets is a short stroll where you can shop on the weekend for your fresh market produce and the Kingston Oval is around the corner. You can choose from either the Kingston Foreshore or Manuka for your dining requirements or visit the eclectic Griffith shops for grocery needs.
Features:
• Stunning light-filled apartment in the Inner South
• First floor location with two balconies
• Open plan living and dining with wall mounted reverse cycle air conditioner
• Modern kitchen with dishwasher, stone bench tops, brand new electric Westinghouse oven and breakfast bar
• Main bedroom with built in robe and ensuite bathroom
• Second bedroom with built in robe and outlook into treetop canopy
• Main bathroom with shower, vanity and toilet
• European style laundry with wash tub, clothes dryer and electric hot water service
• Brand new carpet
• Interior freshly painted
• Tandem style garage with remote controlled door - approx size 42 sqm
• Access to the apartment from the garage is via the internal stairs
• Conveniently located to the popular shopping precincts of Kingston and Manuka and eclectic Griffith shops
• NBN connectivity - fibre to the node
Note: Virtual styling has been used in the property photographs
Statistics: (all measures/figures are approximate)
Block 20 Section 23
Block size: 2,407 sqm (entire block)
Land value: $4,200,000 (Entire block) (2023)
Rates: $678 per quarter
Quarterly Body corporate levies:
- $1,620.15 Administrative Fund
- $927.68 Sinking Fund
- Total $2,547.83
Land tax: $915.97 per quarter (if purchased as an investment)
EER 6
Home size: 91 sqm
Rental appraisal: $620 - $650 per week unfurnished
Read MoreThe Whitley Apartments are named after renowned architect Cuthbert Whitley, who designed nearby historical buildings back in 1939 and are reminiscent of that same functionalist architecture style and have a timeless elegance demonstrated by a simplistic white and black exterior which is very distinctive as you pass by.
Positioned on the first floor, the separated lounge and dining areas each have access to their own balcony providing a private space to entertain family and friends.
The modern kitchen positioned in the centre of the apartment has stone bench tops, a dishwasher, rangehood, electric cook top, brand new Westinghouse oven, pantry, microwave hutch and breakfast bar to enjoy those informal mid-week meals.
Located at each end of the apartment, providing segregation and privacy, the main bedroom has a built-in robe and ensuite bathroom. The second bedroom also has a built-in robe with an adjacent bathroom. Enjoy the outlook into the tree top canopy from this room.
The continental style laundry has a wash tub, clothes dryer and electric hot water service.
Car accommodation is a 42 sqm (approx) tandem style garage with remote controlled door. Plenty of room for your cars as well as storage space for storing your not often used items. Access to the apartment is via the internal stairwell.
With brand new carpet and freshly painted, this stunning apartment is ready for you to move into so you can enjoy the lifestyle this location offers. You are across the road from St Edmund's and St Clare's Colleges, the Fyshwick Markets is a short stroll where you can shop on the weekend for your fresh market produce and the Kingston Oval is around the corner. You can choose from either the Kingston Foreshore or Manuka for your dining requirements or visit the eclectic Griffith shops for grocery needs.
Features:
• Stunning light-filled apartment in the Inner South
• First floor location with two balconies
• Open plan living and dining with wall mounted reverse cycle air conditioner
• Modern kitchen with dishwasher, stone bench tops, brand new electric Westinghouse oven and breakfast bar
• Main bedroom with built in robe and ensuite bathroom
• Second bedroom with built in robe and outlook into treetop canopy
• Main bathroom with shower, vanity and toilet
• European style laundry with wash tub, clothes dryer and electric hot water service
• Brand new carpet
• Interior freshly painted
• Tandem style garage with remote controlled door - approx size 42 sqm
• Access to the apartment from the garage is via the internal stairs
• Conveniently located to the popular shopping precincts of Kingston and Manuka and eclectic Griffith shops
• NBN connectivity - fibre to the node
Note: Virtual styling has been used in the property photographs
Statistics: (all measures/figures are approximate)
Block 20 Section 23
Block size: 2,407 sqm (entire block)
Land value: $4,200,000 (Entire block) (2023)
Rates: $678 per quarter
Quarterly Body corporate levies:
- $1,620.15 Administrative Fund
- $927.68 Sinking Fund
- Total $2,547.83
Land tax: $915.97 per quarter (if purchased as an investment)
EER 6
Home size: 91 sqm
Rental appraisal: $620 - $650 per week unfurnished
Location
15/3 Burke Crescent
Griffith ACT 2603
Details
2
2
2
EER: 6.0
Apartment
Sold
Designed with style and light-filled, this apartment embodies what so many people love about Canberra's Inner South. It's direct access to the city, the walking, running, and cycling tracks of Lake Burley Griffin and the cosmopolitan shopping, restaurant and cafe precincts of Kingston and Manuka.
The Whitley Apartments are named after renowned architect Cuthbert Whitley, who designed nearby historical buildings back in 1939 and are reminiscent of that same functionalist architecture style and have a timeless elegance demonstrated by a simplistic white and black exterior which is very distinctive as you pass by.
Positioned on the first floor, the separated lounge and dining areas each have access to their own balcony providing a private space to entertain family and friends.
The modern kitchen positioned in the centre of the apartment has stone bench tops, a dishwasher, rangehood, electric cook top, brand new Westinghouse oven, pantry, microwave hutch and breakfast bar to enjoy those informal mid-week meals.
Located at each end of the apartment, providing segregation and privacy, the main bedroom has a built-in robe and ensuite bathroom. The second bedroom also has a built-in robe with an adjacent bathroom. Enjoy the outlook into the tree top canopy from this room.
The continental style laundry has a wash tub, clothes dryer and electric hot water service.
Car accommodation is a 42 sqm (approx) tandem style garage with remote controlled door. Plenty of room for your cars as well as storage space for storing your not often used items. Access to the apartment is via the internal stairwell.
With brand new carpet and freshly painted, this stunning apartment is ready for you to move into so you can enjoy the lifestyle this location offers. You are across the road from St Edmund's and St Clare's Colleges, the Fyshwick Markets is a short stroll where you can shop on the weekend for your fresh market produce and the Kingston Oval is around the corner. You can choose from either the Kingston Foreshore or Manuka for your dining requirements or visit the eclectic Griffith shops for grocery needs.
Features:
• Stunning light-filled apartment in the Inner South
• First floor location with two balconies
• Open plan living and dining with wall mounted reverse cycle air conditioner
• Modern kitchen with dishwasher, stone bench tops, brand new electric Westinghouse oven and breakfast bar
• Main bedroom with built in robe and ensuite bathroom
• Second bedroom with built in robe and outlook into treetop canopy
• Main bathroom with shower, vanity and toilet
• European style laundry with wash tub, clothes dryer and electric hot water service
• Brand new carpet
• Interior freshly painted
• Tandem style garage with remote controlled door - approx size 42 sqm
• Access to the apartment from the garage is via the internal stairs
• Conveniently located to the popular shopping precincts of Kingston and Manuka and eclectic Griffith shops
• NBN connectivity - fibre to the node
Note: Virtual styling has been used in the property photographs
Statistics: (all measures/figures are approximate)
Block 20 Section 23
Block size: 2,407 sqm (entire block)
Land value: $4,200,000 (Entire block) (2023)
Rates: $678 per quarter
Quarterly Body corporate levies:
- $1,620.15 Administrative Fund
- $927.68 Sinking Fund
- Total $2,547.83
Land tax: $915.97 per quarter (if purchased as an investment)
EER 6
Home size: 91 sqm
Rental appraisal: $620 - $650 per week unfurnished
Read MoreThe Whitley Apartments are named after renowned architect Cuthbert Whitley, who designed nearby historical buildings back in 1939 and are reminiscent of that same functionalist architecture style and have a timeless elegance demonstrated by a simplistic white and black exterior which is very distinctive as you pass by.
Positioned on the first floor, the separated lounge and dining areas each have access to their own balcony providing a private space to entertain family and friends.
The modern kitchen positioned in the centre of the apartment has stone bench tops, a dishwasher, rangehood, electric cook top, brand new Westinghouse oven, pantry, microwave hutch and breakfast bar to enjoy those informal mid-week meals.
Located at each end of the apartment, providing segregation and privacy, the main bedroom has a built-in robe and ensuite bathroom. The second bedroom also has a built-in robe with an adjacent bathroom. Enjoy the outlook into the tree top canopy from this room.
The continental style laundry has a wash tub, clothes dryer and electric hot water service.
Car accommodation is a 42 sqm (approx) tandem style garage with remote controlled door. Plenty of room for your cars as well as storage space for storing your not often used items. Access to the apartment is via the internal stairwell.
With brand new carpet and freshly painted, this stunning apartment is ready for you to move into so you can enjoy the lifestyle this location offers. You are across the road from St Edmund's and St Clare's Colleges, the Fyshwick Markets is a short stroll where you can shop on the weekend for your fresh market produce and the Kingston Oval is around the corner. You can choose from either the Kingston Foreshore or Manuka for your dining requirements or visit the eclectic Griffith shops for grocery needs.
Features:
• Stunning light-filled apartment in the Inner South
• First floor location with two balconies
• Open plan living and dining with wall mounted reverse cycle air conditioner
• Modern kitchen with dishwasher, stone bench tops, brand new electric Westinghouse oven and breakfast bar
• Main bedroom with built in robe and ensuite bathroom
• Second bedroom with built in robe and outlook into treetop canopy
• Main bathroom with shower, vanity and toilet
• European style laundry with wash tub, clothes dryer and electric hot water service
• Brand new carpet
• Interior freshly painted
• Tandem style garage with remote controlled door - approx size 42 sqm
• Access to the apartment from the garage is via the internal stairs
• Conveniently located to the popular shopping precincts of Kingston and Manuka and eclectic Griffith shops
• NBN connectivity - fibre to the node
Note: Virtual styling has been used in the property photographs
Statistics: (all measures/figures are approximate)
Block 20 Section 23
Block size: 2,407 sqm (entire block)
Land value: $4,200,000 (Entire block) (2023)
Rates: $678 per quarter
Quarterly Body corporate levies:
- $1,620.15 Administrative Fund
- $927.68 Sinking Fund
- Total $2,547.83
Land tax: $915.97 per quarter (if purchased as an investment)
EER 6
Home size: 91 sqm
Rental appraisal: $620 - $650 per week unfurnished
Inspect
Contact agent


