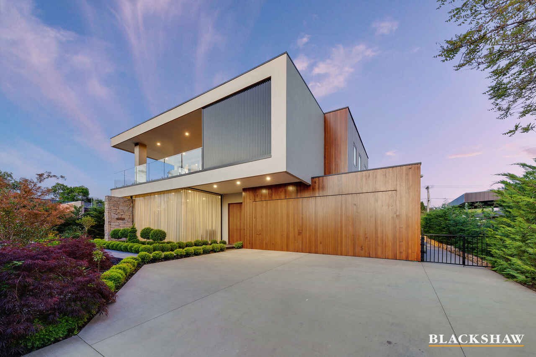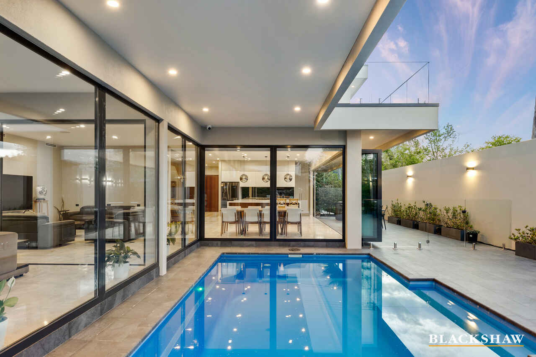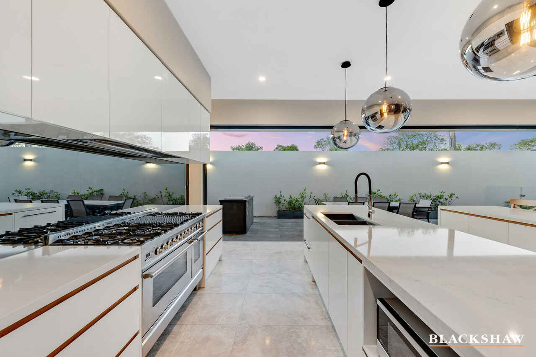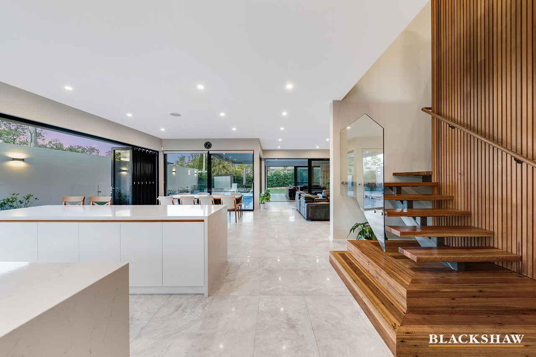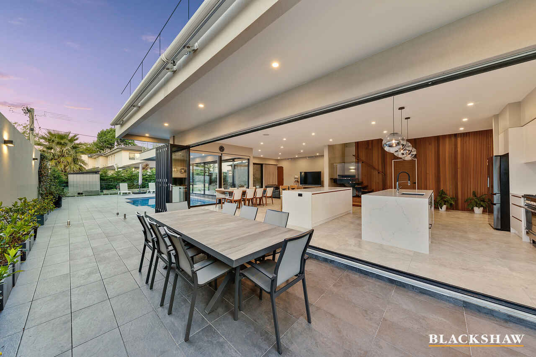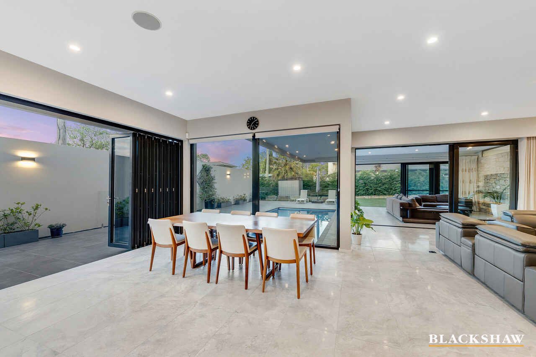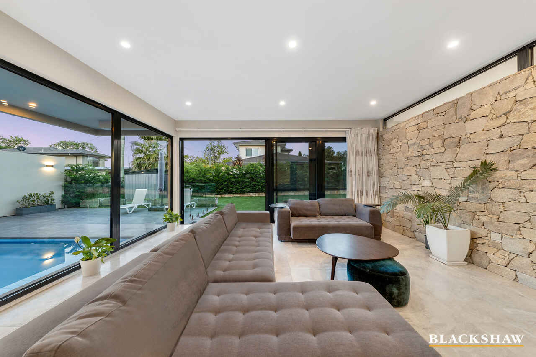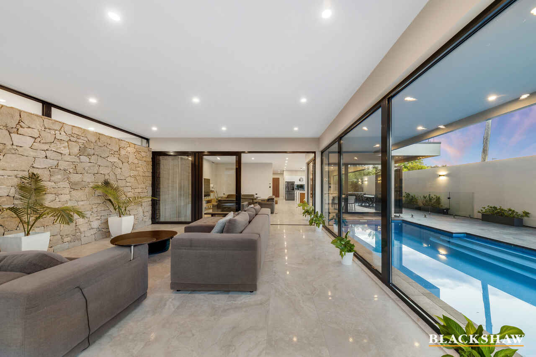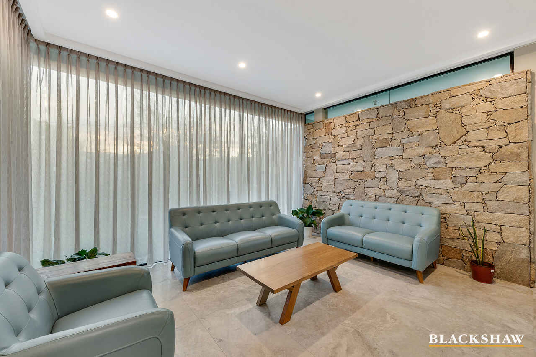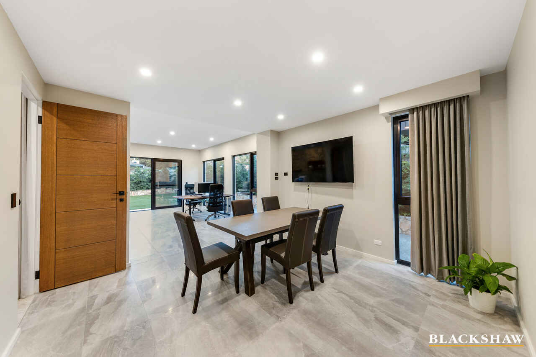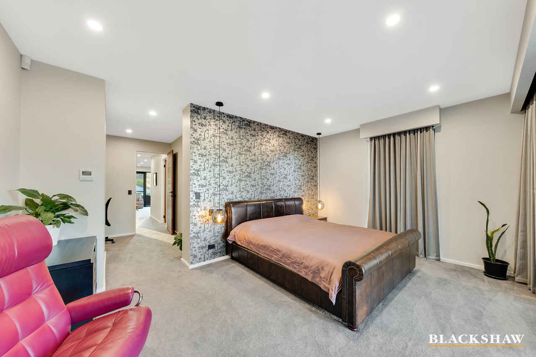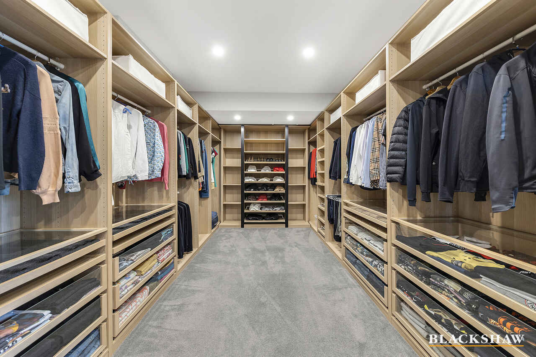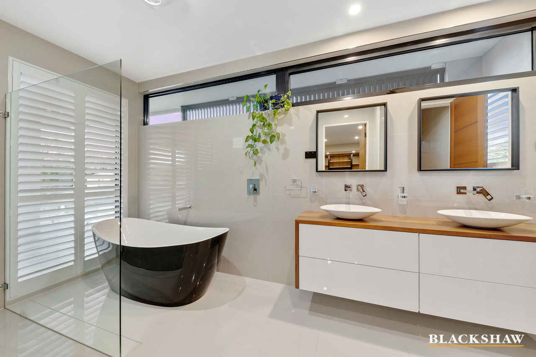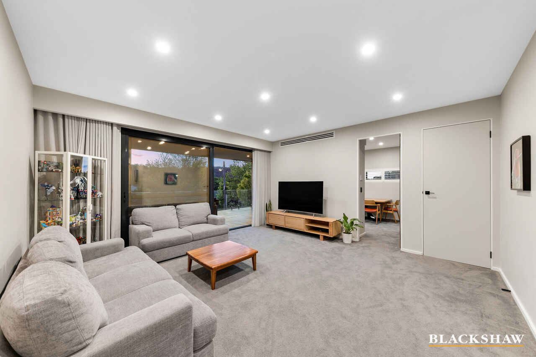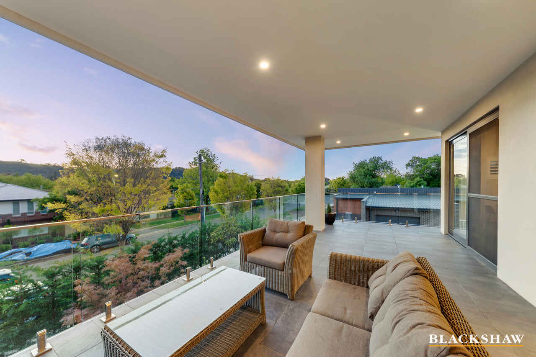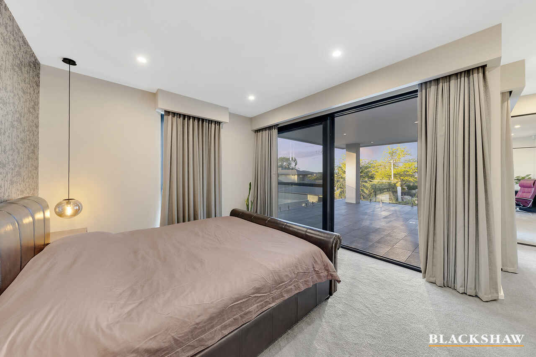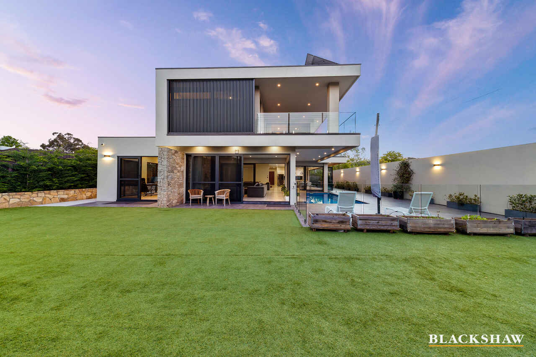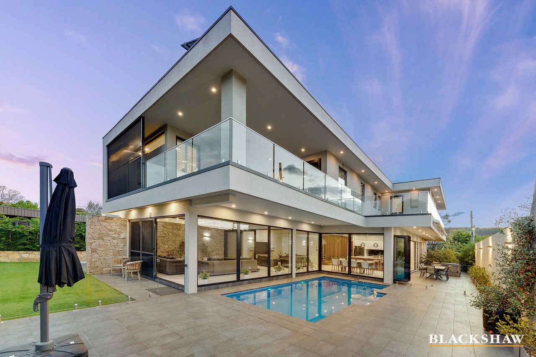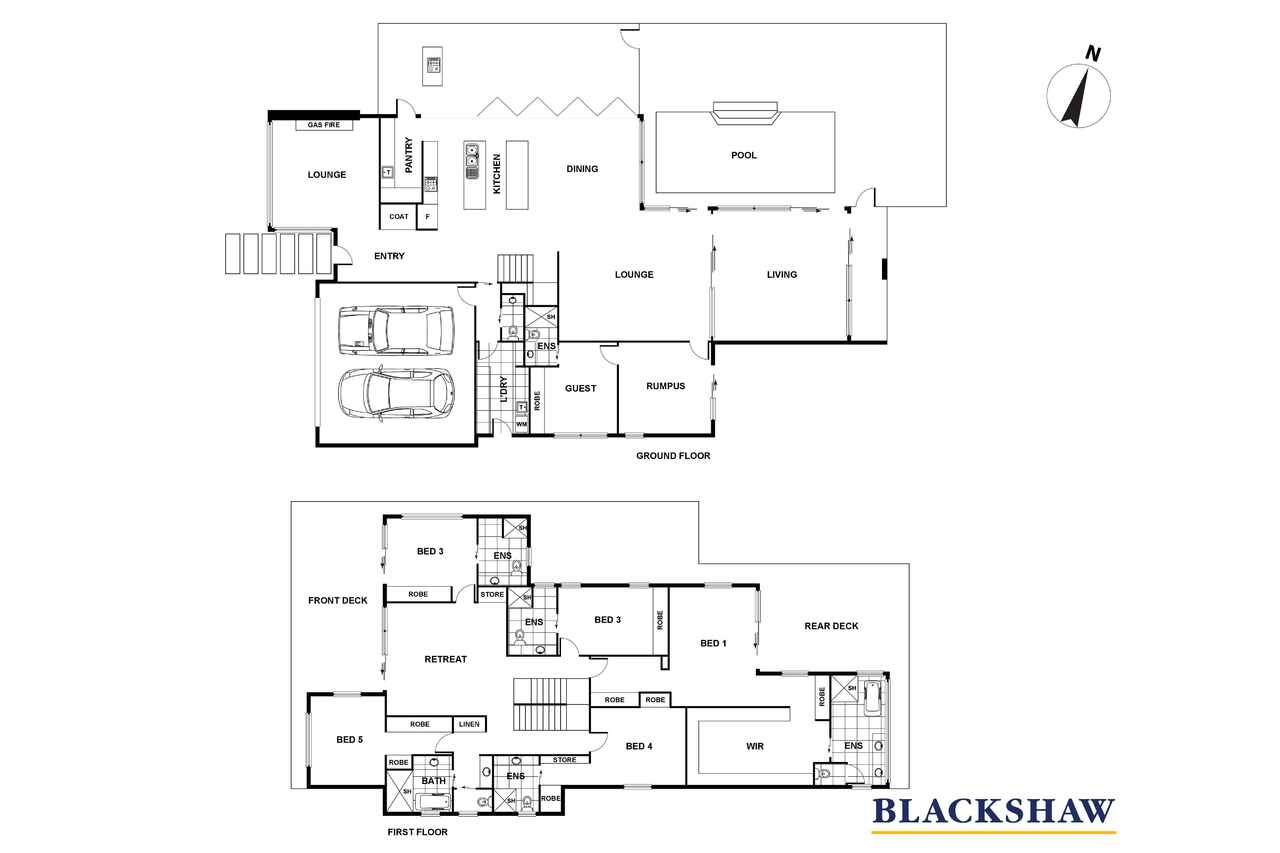Sumptuous living in a premier Canberra location
Sold
Location
15 Carstensz Street
Griffith ACT 2603
Details
6
6
2
EER: 4.0
House
Auction Saturday, 20 Nov 03:00 PM On site
If the opportunity to live lavishly is something you've been dreaming of, then this spectacular contemporary home will make those dreams come true.
Set over two levels, it's a sophisticated property that's just primed for modern family living.
Meticulous high end finishes, soaring ceilings, in-slab heated floors laid to Italian tiles and a floating timber staircase with glass balustrade make a memorable impression.
Whether it's the two islands in the stunning kitchen, the feature rock wall in the atrium-like living room, or the 9.4m span of bi-fold glass doors leading out to the entertaining area and pool, every element reflects luxe choices.
But behind the glamour and style there's an eminently functional and practical home. A guest bedroom with its own ensuite is on the ground floor. It's attached to the rumpus and both rooms can be closed off to form a private guest wing.
Five bedrooms are located upstairs around a second living or TV room which opens out to a front-facing deck.
One bedroom on this level has its own personal study nook while four of bedrooms have their own ensuites, including the master retreat with its dual sink vanity, standalone bathtub and rain-head shower. The retreat includes an enormous walk-in wardrobe the size of most regular bedrooms, and there's access to the rear deck with views.
This prime location puts you in easy walking distance of Canberra Grammar. Jump in the car and in less than a few minutes you can be at the Manuka or Griffith shops, the Fyshwick Markets or Kingston Foreshore. It's a lifestyle option that would be the envy of many.
FEATURES
• Two-storey, six-bedroom architecturally designed home
• Second-storey master retreat has private access to a large tiled and covered rear deck; an enormous walk-in wardrobe plus additional storage; ensuite with dual vanity sinks and a stunning custom wet room
• Four additional bedrooms on the second storey have built-in wardrobes, one has a custom study nook, and three have ensuite bathrooms
• A family bathroom services the remaining bedroom
• Second-storey living room opens onto a large tiled and covered front deck
• Ground-floor formal entry with coat cupboard and custom floating timber staircase leading to second floor.
• Formal living room off the entry
• Two additional living rooms on the ground-floor, one with three glass walls and double-doors that lead to the rear yard
• Enormous kitchen with extra thick stone double island benchtops, custom cabinetry, plumbed-in refrigerator niche, Smeg 1500mm dual oven with 7-burner gas hob, butler's pantry with bar fridge
• 9.4m span of bi-fold doors open from the kitchen out to an outdoor dining area with remote-controlled awning and integrated outdoor barbecue with additional cooktop
• Home office which is very good for people working from home during the COVID
• Newly applied Solar panel on the roof which is 16.28KW, generating 23,606 Kwh per year
• Monitor system of 5 camera in each corner, it's separated with alarm system
• Downstairs powder room
• Large laundry with external access
• In-slab heating
• Ducted reverse-cycle air conditioning
• Pool
• Fully fenced and private flat rear yard laid to artificial turn with stone retaining walls around garden beds
• Drip irrigation
• Alarm
• Electric gate
• Custom electric garage doors
Read MoreSet over two levels, it's a sophisticated property that's just primed for modern family living.
Meticulous high end finishes, soaring ceilings, in-slab heated floors laid to Italian tiles and a floating timber staircase with glass balustrade make a memorable impression.
Whether it's the two islands in the stunning kitchen, the feature rock wall in the atrium-like living room, or the 9.4m span of bi-fold glass doors leading out to the entertaining area and pool, every element reflects luxe choices.
But behind the glamour and style there's an eminently functional and practical home. A guest bedroom with its own ensuite is on the ground floor. It's attached to the rumpus and both rooms can be closed off to form a private guest wing.
Five bedrooms are located upstairs around a second living or TV room which opens out to a front-facing deck.
One bedroom on this level has its own personal study nook while four of bedrooms have their own ensuites, including the master retreat with its dual sink vanity, standalone bathtub and rain-head shower. The retreat includes an enormous walk-in wardrobe the size of most regular bedrooms, and there's access to the rear deck with views.
This prime location puts you in easy walking distance of Canberra Grammar. Jump in the car and in less than a few minutes you can be at the Manuka or Griffith shops, the Fyshwick Markets or Kingston Foreshore. It's a lifestyle option that would be the envy of many.
FEATURES
• Two-storey, six-bedroom architecturally designed home
• Second-storey master retreat has private access to a large tiled and covered rear deck; an enormous walk-in wardrobe plus additional storage; ensuite with dual vanity sinks and a stunning custom wet room
• Four additional bedrooms on the second storey have built-in wardrobes, one has a custom study nook, and three have ensuite bathrooms
• A family bathroom services the remaining bedroom
• Second-storey living room opens onto a large tiled and covered front deck
• Ground-floor formal entry with coat cupboard and custom floating timber staircase leading to second floor.
• Formal living room off the entry
• Two additional living rooms on the ground-floor, one with three glass walls and double-doors that lead to the rear yard
• Enormous kitchen with extra thick stone double island benchtops, custom cabinetry, plumbed-in refrigerator niche, Smeg 1500mm dual oven with 7-burner gas hob, butler's pantry with bar fridge
• 9.4m span of bi-fold doors open from the kitchen out to an outdoor dining area with remote-controlled awning and integrated outdoor barbecue with additional cooktop
• Home office which is very good for people working from home during the COVID
• Newly applied Solar panel on the roof which is 16.28KW, generating 23,606 Kwh per year
• Monitor system of 5 camera in each corner, it's separated with alarm system
• Downstairs powder room
• Large laundry with external access
• In-slab heating
• Ducted reverse-cycle air conditioning
• Pool
• Fully fenced and private flat rear yard laid to artificial turn with stone retaining walls around garden beds
• Drip irrigation
• Alarm
• Electric gate
• Custom electric garage doors
Inspect
Contact agent
Listing agent
If the opportunity to live lavishly is something you've been dreaming of, then this spectacular contemporary home will make those dreams come true.
Set over two levels, it's a sophisticated property that's just primed for modern family living.
Meticulous high end finishes, soaring ceilings, in-slab heated floors laid to Italian tiles and a floating timber staircase with glass balustrade make a memorable impression.
Whether it's the two islands in the stunning kitchen, the feature rock wall in the atrium-like living room, or the 9.4m span of bi-fold glass doors leading out to the entertaining area and pool, every element reflects luxe choices.
But behind the glamour and style there's an eminently functional and practical home. A guest bedroom with its own ensuite is on the ground floor. It's attached to the rumpus and both rooms can be closed off to form a private guest wing.
Five bedrooms are located upstairs around a second living or TV room which opens out to a front-facing deck.
One bedroom on this level has its own personal study nook while four of bedrooms have their own ensuites, including the master retreat with its dual sink vanity, standalone bathtub and rain-head shower. The retreat includes an enormous walk-in wardrobe the size of most regular bedrooms, and there's access to the rear deck with views.
This prime location puts you in easy walking distance of Canberra Grammar. Jump in the car and in less than a few minutes you can be at the Manuka or Griffith shops, the Fyshwick Markets or Kingston Foreshore. It's a lifestyle option that would be the envy of many.
FEATURES
• Two-storey, six-bedroom architecturally designed home
• Second-storey master retreat has private access to a large tiled and covered rear deck; an enormous walk-in wardrobe plus additional storage; ensuite with dual vanity sinks and a stunning custom wet room
• Four additional bedrooms on the second storey have built-in wardrobes, one has a custom study nook, and three have ensuite bathrooms
• A family bathroom services the remaining bedroom
• Second-storey living room opens onto a large tiled and covered front deck
• Ground-floor formal entry with coat cupboard and custom floating timber staircase leading to second floor.
• Formal living room off the entry
• Two additional living rooms on the ground-floor, one with three glass walls and double-doors that lead to the rear yard
• Enormous kitchen with extra thick stone double island benchtops, custom cabinetry, plumbed-in refrigerator niche, Smeg 1500mm dual oven with 7-burner gas hob, butler's pantry with bar fridge
• 9.4m span of bi-fold doors open from the kitchen out to an outdoor dining area with remote-controlled awning and integrated outdoor barbecue with additional cooktop
• Home office which is very good for people working from home during the COVID
• Newly applied Solar panel on the roof which is 16.28KW, generating 23,606 Kwh per year
• Monitor system of 5 camera in each corner, it's separated with alarm system
• Downstairs powder room
• Large laundry with external access
• In-slab heating
• Ducted reverse-cycle air conditioning
• Pool
• Fully fenced and private flat rear yard laid to artificial turn with stone retaining walls around garden beds
• Drip irrigation
• Alarm
• Electric gate
• Custom electric garage doors
Read MoreSet over two levels, it's a sophisticated property that's just primed for modern family living.
Meticulous high end finishes, soaring ceilings, in-slab heated floors laid to Italian tiles and a floating timber staircase with glass balustrade make a memorable impression.
Whether it's the two islands in the stunning kitchen, the feature rock wall in the atrium-like living room, or the 9.4m span of bi-fold glass doors leading out to the entertaining area and pool, every element reflects luxe choices.
But behind the glamour and style there's an eminently functional and practical home. A guest bedroom with its own ensuite is on the ground floor. It's attached to the rumpus and both rooms can be closed off to form a private guest wing.
Five bedrooms are located upstairs around a second living or TV room which opens out to a front-facing deck.
One bedroom on this level has its own personal study nook while four of bedrooms have their own ensuites, including the master retreat with its dual sink vanity, standalone bathtub and rain-head shower. The retreat includes an enormous walk-in wardrobe the size of most regular bedrooms, and there's access to the rear deck with views.
This prime location puts you in easy walking distance of Canberra Grammar. Jump in the car and in less than a few minutes you can be at the Manuka or Griffith shops, the Fyshwick Markets or Kingston Foreshore. It's a lifestyle option that would be the envy of many.
FEATURES
• Two-storey, six-bedroom architecturally designed home
• Second-storey master retreat has private access to a large tiled and covered rear deck; an enormous walk-in wardrobe plus additional storage; ensuite with dual vanity sinks and a stunning custom wet room
• Four additional bedrooms on the second storey have built-in wardrobes, one has a custom study nook, and three have ensuite bathrooms
• A family bathroom services the remaining bedroom
• Second-storey living room opens onto a large tiled and covered front deck
• Ground-floor formal entry with coat cupboard and custom floating timber staircase leading to second floor.
• Formal living room off the entry
• Two additional living rooms on the ground-floor, one with three glass walls and double-doors that lead to the rear yard
• Enormous kitchen with extra thick stone double island benchtops, custom cabinetry, plumbed-in refrigerator niche, Smeg 1500mm dual oven with 7-burner gas hob, butler's pantry with bar fridge
• 9.4m span of bi-fold doors open from the kitchen out to an outdoor dining area with remote-controlled awning and integrated outdoor barbecue with additional cooktop
• Home office which is very good for people working from home during the COVID
• Newly applied Solar panel on the roof which is 16.28KW, generating 23,606 Kwh per year
• Monitor system of 5 camera in each corner, it's separated with alarm system
• Downstairs powder room
• Large laundry with external access
• In-slab heating
• Ducted reverse-cycle air conditioning
• Pool
• Fully fenced and private flat rear yard laid to artificial turn with stone retaining walls around garden beds
• Drip irrigation
• Alarm
• Electric gate
• Custom electric garage doors
Location
15 Carstensz Street
Griffith ACT 2603
Details
6
6
2
EER: 4.0
House
Auction Saturday, 20 Nov 03:00 PM On site
If the opportunity to live lavishly is something you've been dreaming of, then this spectacular contemporary home will make those dreams come true.
Set over two levels, it's a sophisticated property that's just primed for modern family living.
Meticulous high end finishes, soaring ceilings, in-slab heated floors laid to Italian tiles and a floating timber staircase with glass balustrade make a memorable impression.
Whether it's the two islands in the stunning kitchen, the feature rock wall in the atrium-like living room, or the 9.4m span of bi-fold glass doors leading out to the entertaining area and pool, every element reflects luxe choices.
But behind the glamour and style there's an eminently functional and practical home. A guest bedroom with its own ensuite is on the ground floor. It's attached to the rumpus and both rooms can be closed off to form a private guest wing.
Five bedrooms are located upstairs around a second living or TV room which opens out to a front-facing deck.
One bedroom on this level has its own personal study nook while four of bedrooms have their own ensuites, including the master retreat with its dual sink vanity, standalone bathtub and rain-head shower. The retreat includes an enormous walk-in wardrobe the size of most regular bedrooms, and there's access to the rear deck with views.
This prime location puts you in easy walking distance of Canberra Grammar. Jump in the car and in less than a few minutes you can be at the Manuka or Griffith shops, the Fyshwick Markets or Kingston Foreshore. It's a lifestyle option that would be the envy of many.
FEATURES
• Two-storey, six-bedroom architecturally designed home
• Second-storey master retreat has private access to a large tiled and covered rear deck; an enormous walk-in wardrobe plus additional storage; ensuite with dual vanity sinks and a stunning custom wet room
• Four additional bedrooms on the second storey have built-in wardrobes, one has a custom study nook, and three have ensuite bathrooms
• A family bathroom services the remaining bedroom
• Second-storey living room opens onto a large tiled and covered front deck
• Ground-floor formal entry with coat cupboard and custom floating timber staircase leading to second floor.
• Formal living room off the entry
• Two additional living rooms on the ground-floor, one with three glass walls and double-doors that lead to the rear yard
• Enormous kitchen with extra thick stone double island benchtops, custom cabinetry, plumbed-in refrigerator niche, Smeg 1500mm dual oven with 7-burner gas hob, butler's pantry with bar fridge
• 9.4m span of bi-fold doors open from the kitchen out to an outdoor dining area with remote-controlled awning and integrated outdoor barbecue with additional cooktop
• Home office which is very good for people working from home during the COVID
• Newly applied Solar panel on the roof which is 16.28KW, generating 23,606 Kwh per year
• Monitor system of 5 camera in each corner, it's separated with alarm system
• Downstairs powder room
• Large laundry with external access
• In-slab heating
• Ducted reverse-cycle air conditioning
• Pool
• Fully fenced and private flat rear yard laid to artificial turn with stone retaining walls around garden beds
• Drip irrigation
• Alarm
• Electric gate
• Custom electric garage doors
Read MoreSet over two levels, it's a sophisticated property that's just primed for modern family living.
Meticulous high end finishes, soaring ceilings, in-slab heated floors laid to Italian tiles and a floating timber staircase with glass balustrade make a memorable impression.
Whether it's the two islands in the stunning kitchen, the feature rock wall in the atrium-like living room, or the 9.4m span of bi-fold glass doors leading out to the entertaining area and pool, every element reflects luxe choices.
But behind the glamour and style there's an eminently functional and practical home. A guest bedroom with its own ensuite is on the ground floor. It's attached to the rumpus and both rooms can be closed off to form a private guest wing.
Five bedrooms are located upstairs around a second living or TV room which opens out to a front-facing deck.
One bedroom on this level has its own personal study nook while four of bedrooms have their own ensuites, including the master retreat with its dual sink vanity, standalone bathtub and rain-head shower. The retreat includes an enormous walk-in wardrobe the size of most regular bedrooms, and there's access to the rear deck with views.
This prime location puts you in easy walking distance of Canberra Grammar. Jump in the car and in less than a few minutes you can be at the Manuka or Griffith shops, the Fyshwick Markets or Kingston Foreshore. It's a lifestyle option that would be the envy of many.
FEATURES
• Two-storey, six-bedroom architecturally designed home
• Second-storey master retreat has private access to a large tiled and covered rear deck; an enormous walk-in wardrobe plus additional storage; ensuite with dual vanity sinks and a stunning custom wet room
• Four additional bedrooms on the second storey have built-in wardrobes, one has a custom study nook, and three have ensuite bathrooms
• A family bathroom services the remaining bedroom
• Second-storey living room opens onto a large tiled and covered front deck
• Ground-floor formal entry with coat cupboard and custom floating timber staircase leading to second floor.
• Formal living room off the entry
• Two additional living rooms on the ground-floor, one with three glass walls and double-doors that lead to the rear yard
• Enormous kitchen with extra thick stone double island benchtops, custom cabinetry, plumbed-in refrigerator niche, Smeg 1500mm dual oven with 7-burner gas hob, butler's pantry with bar fridge
• 9.4m span of bi-fold doors open from the kitchen out to an outdoor dining area with remote-controlled awning and integrated outdoor barbecue with additional cooktop
• Home office which is very good for people working from home during the COVID
• Newly applied Solar panel on the roof which is 16.28KW, generating 23,606 Kwh per year
• Monitor system of 5 camera in each corner, it's separated with alarm system
• Downstairs powder room
• Large laundry with external access
• In-slab heating
• Ducted reverse-cycle air conditioning
• Pool
• Fully fenced and private flat rear yard laid to artificial turn with stone retaining walls around garden beds
• Drip irrigation
• Alarm
• Electric gate
• Custom electric garage doors
Inspect
Contact agent


