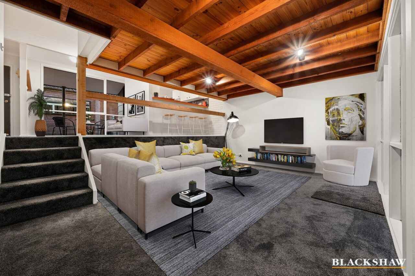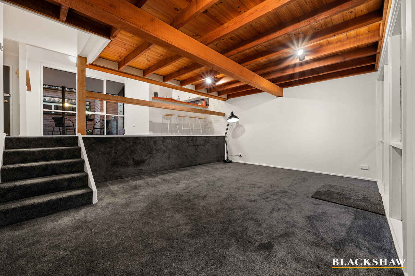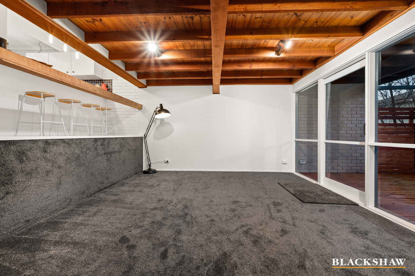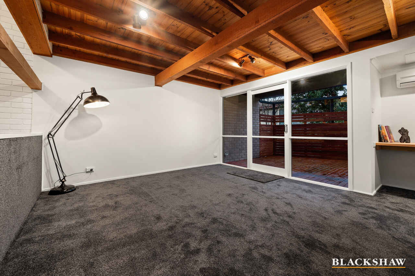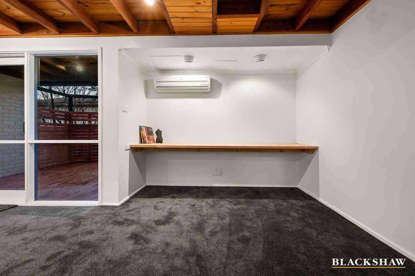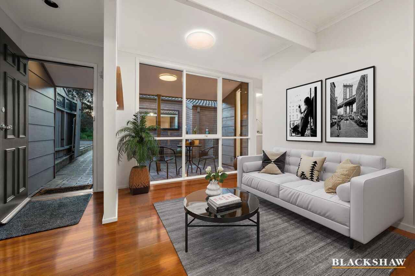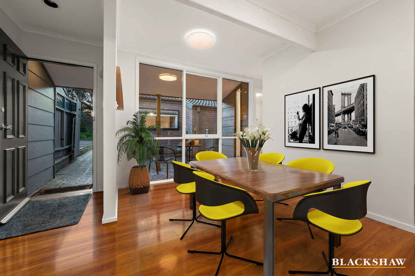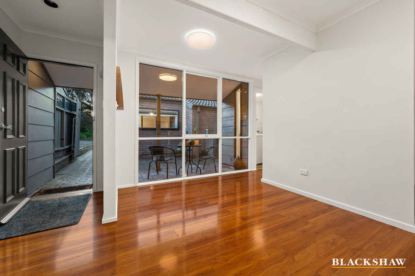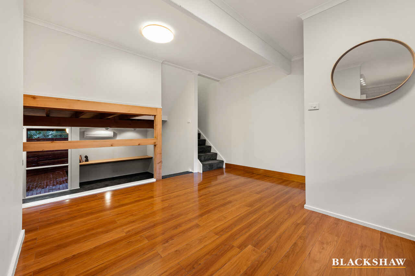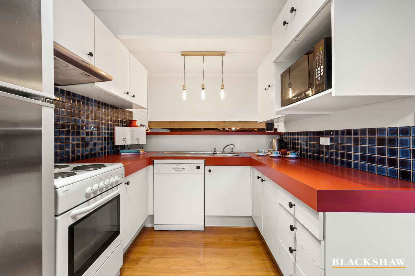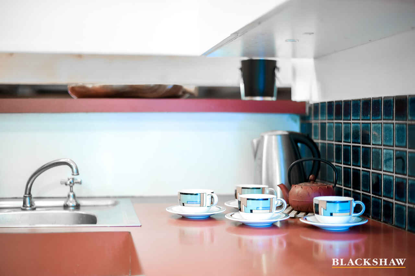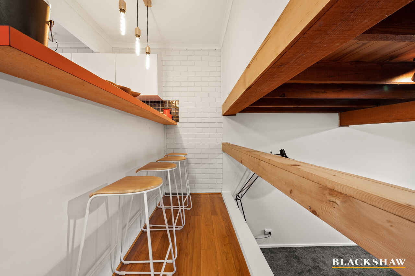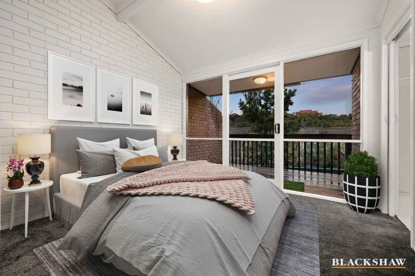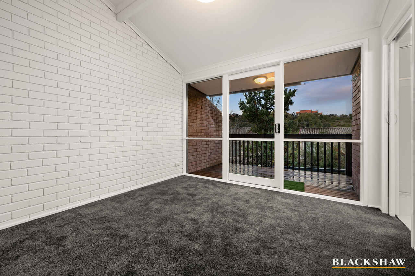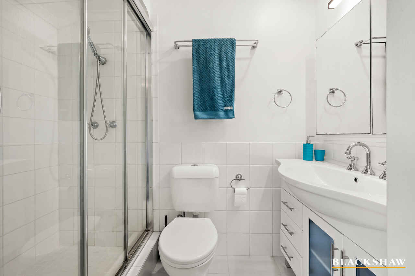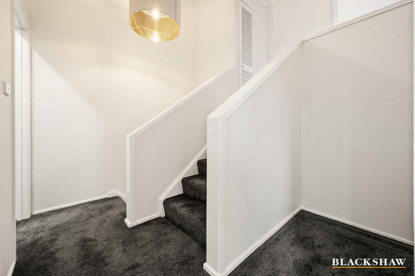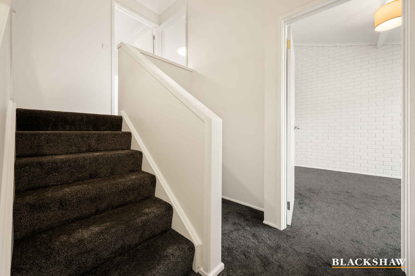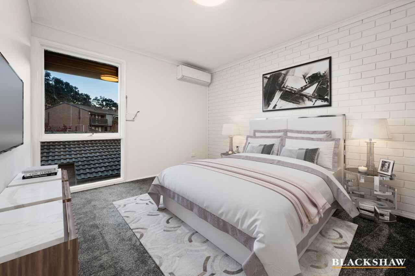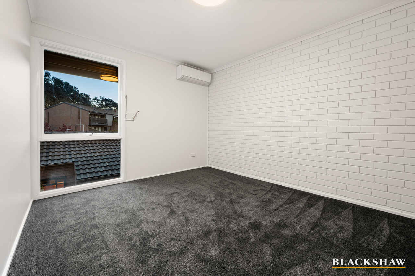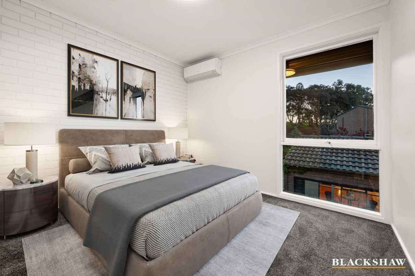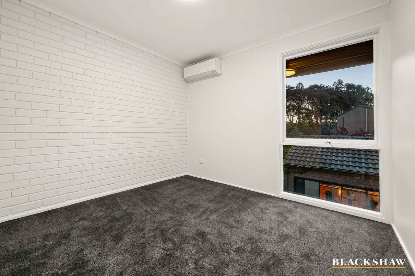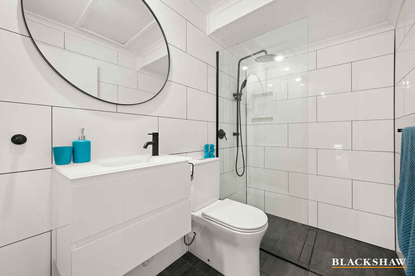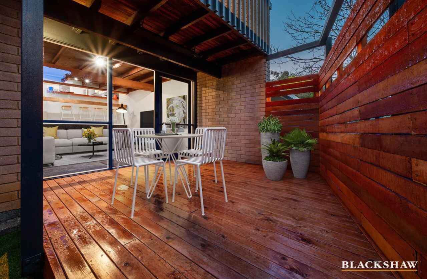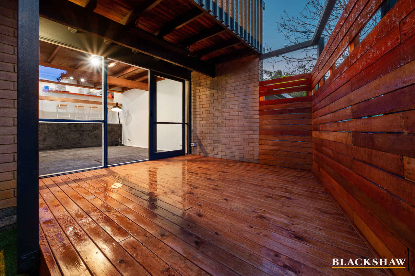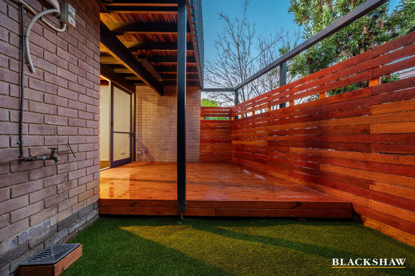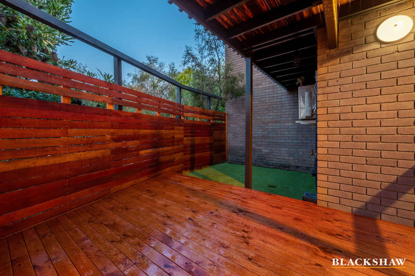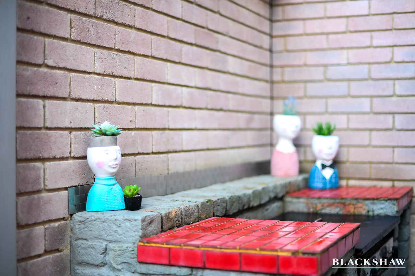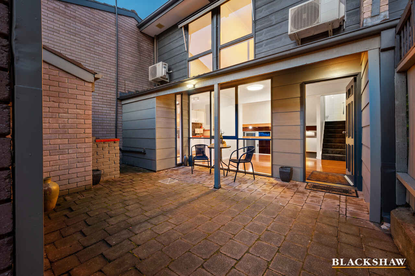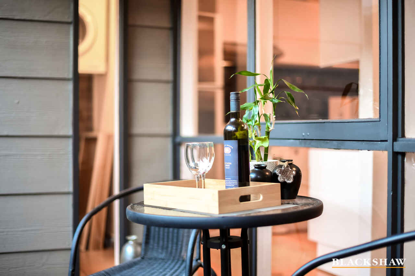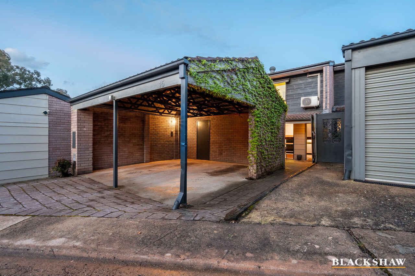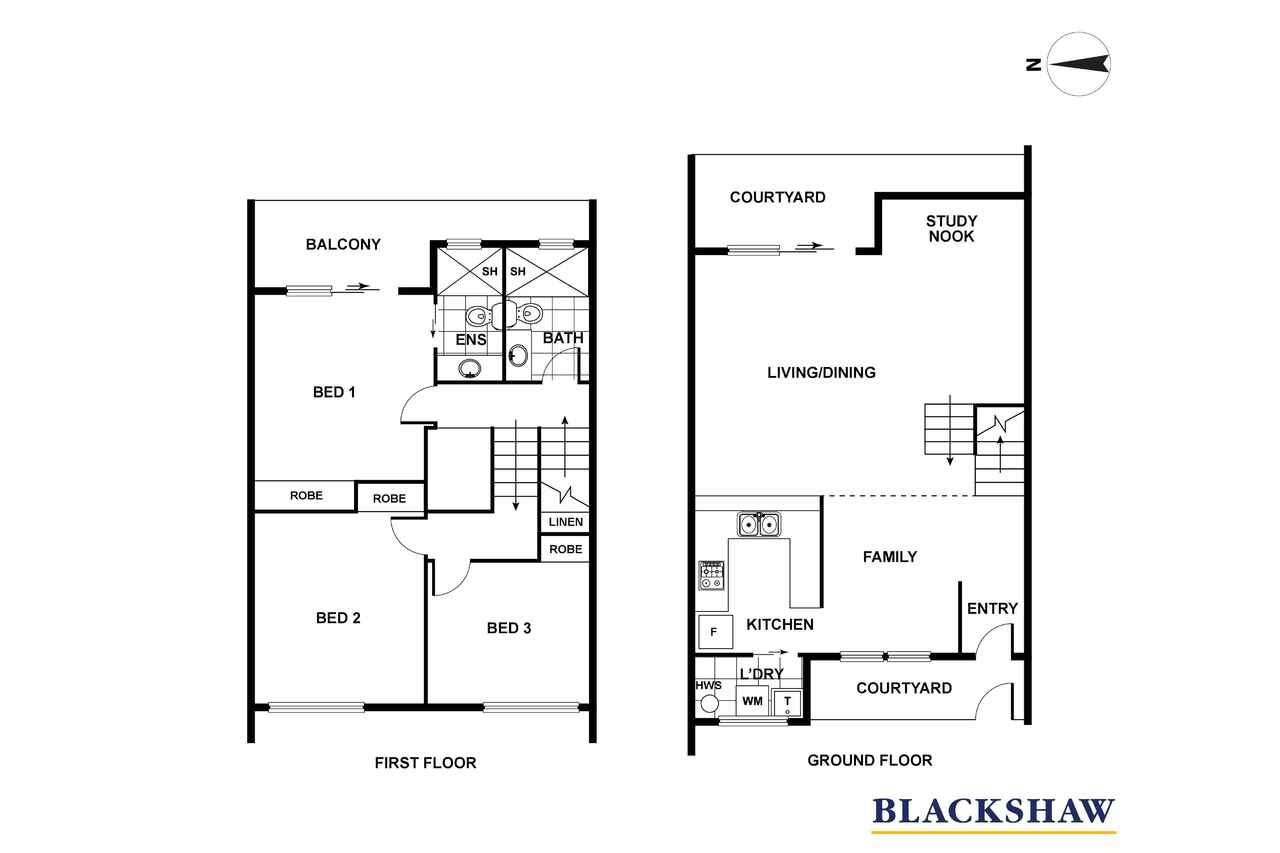SPLIT LEVEL DESIGN OFFERING AN EFFICIENT USE OF SPACE, VIEWS AND...
Sold
Location
15 English Court
Phillip ACT 2606
Details
3
2
2
EER: 4.0
Townhouse
Auction Friday, 29 Oct 05:00 PM Online, AuctionNow
Under current Covid-19 restrictions, private viewings will respectfully be limited to buyers who are in a position to proceed with a purchase on or prior to auction day. Please contact Gillian to discuss this. Thank you for your understanding at this time.
Split level designed homes can offer so much more by way of the efficient use of space over different levels, taking advantage of the views and providing living areas that have an outlook into private courtyards. This is what you will find at this gorgeous townhouse designed by the highly regarded Gary Willemsen and located adjacent to the reserve, local walking trails and only a few minutes' drive to the Canberra Hospital and Woden Town Centre.
The living areas occupy the ground and lower levels and comprise the lounge/dining room with raked ceiling and access onto the rear courtyard, a study nook and a large understairs storage cupboard. The meals area looks out into the front courtyard and is adjacent to the kitchen which has plenty of cupboard and bench space, freestanding electric oven/stove, and dishwasher. Access to the laundry room is from the kitchen.
Allowing good separation from the living areas, on the upper levels you have the main bedroom with its east-facing balcony, built in robe and ensuite bathroom. The renovated main bathroom, decorated in a stylish black and white colour palate, has easy care floor to ceiling tiles, shower, vanity, toilet, and skylight. Bedrooms 2 and 3, with their outlook into the tree top canopy of the reserve, have built in robes and manually operated awnings on each window.
Both the rear and front courtyards are very private and there is a built in BBQ in the front courtyard for entertaining. Car accommodation is provided by a double carport with a storage cupboard located to the rear.
Living in this popular neighbourhood offers a low maintenance lifestyle being so close to the Canberra Hospital, Woden Town Centre, the local Swinger Hill shopping centre and the Mawson Pre and Primary school.
The Swinger Hill housing precinct is in Phillip but separated by Hindmarsh and Athllon Drives from the main part of Phillip. The name Swinger Hill follows the pattern of calling local trigonometrical points after the surveyor who surveyed them, in this case Louis Walter Henry Swinger (1901-1943) who surveyed this area.
Features:
• Split level design flowing over four levels
• Designed by the highly regarded architect Gary Willemsen
• Private front courtyard with built in BBQ
• Lounge/dining room leading out onto private rear entertaining courtyard
• Study nook
• Large understairs storage cupboard
• Family/meals area with floating timber floor
• Kitchen with freestanding electric stove/oven and dishwasher
• Main bedroom with ensuite bathroom
• All bedrooms have built in robes
• Manually operated awnings in bedrooms 2 and 3
• Renovated main bathroom with shower, vanity, toilet, and skylight
• Wall mounted reverse cycle air conditioners
• Freshly painted inside and out
• New carpet recently installed
• Laundry room with electric hot water service
• East facing to the rear of the townhouse
• Double carport with storage cupboard
• NBN connectivity – fibre to the node
Statistics: (all measures/figures are approximate)
Land value $3,664,000 (entire block)
Block size 4,815 sqm (entire block)
Rates $644.17 per quarter
Land tax $813.53 per quarter (if purchased as an investment property)
Living area 108 sqm, Carport 33 sqm
EER 4
Body corporate levies: $444.36 per quarter
Rental appraisal: $600 - $650 per week unfurnished
Note: Virtual styling has been used in the property photographs.
Read MoreSplit level designed homes can offer so much more by way of the efficient use of space over different levels, taking advantage of the views and providing living areas that have an outlook into private courtyards. This is what you will find at this gorgeous townhouse designed by the highly regarded Gary Willemsen and located adjacent to the reserve, local walking trails and only a few minutes' drive to the Canberra Hospital and Woden Town Centre.
The living areas occupy the ground and lower levels and comprise the lounge/dining room with raked ceiling and access onto the rear courtyard, a study nook and a large understairs storage cupboard. The meals area looks out into the front courtyard and is adjacent to the kitchen which has plenty of cupboard and bench space, freestanding electric oven/stove, and dishwasher. Access to the laundry room is from the kitchen.
Allowing good separation from the living areas, on the upper levels you have the main bedroom with its east-facing balcony, built in robe and ensuite bathroom. The renovated main bathroom, decorated in a stylish black and white colour palate, has easy care floor to ceiling tiles, shower, vanity, toilet, and skylight. Bedrooms 2 and 3, with their outlook into the tree top canopy of the reserve, have built in robes and manually operated awnings on each window.
Both the rear and front courtyards are very private and there is a built in BBQ in the front courtyard for entertaining. Car accommodation is provided by a double carport with a storage cupboard located to the rear.
Living in this popular neighbourhood offers a low maintenance lifestyle being so close to the Canberra Hospital, Woden Town Centre, the local Swinger Hill shopping centre and the Mawson Pre and Primary school.
The Swinger Hill housing precinct is in Phillip but separated by Hindmarsh and Athllon Drives from the main part of Phillip. The name Swinger Hill follows the pattern of calling local trigonometrical points after the surveyor who surveyed them, in this case Louis Walter Henry Swinger (1901-1943) who surveyed this area.
Features:
• Split level design flowing over four levels
• Designed by the highly regarded architect Gary Willemsen
• Private front courtyard with built in BBQ
• Lounge/dining room leading out onto private rear entertaining courtyard
• Study nook
• Large understairs storage cupboard
• Family/meals area with floating timber floor
• Kitchen with freestanding electric stove/oven and dishwasher
• Main bedroom with ensuite bathroom
• All bedrooms have built in robes
• Manually operated awnings in bedrooms 2 and 3
• Renovated main bathroom with shower, vanity, toilet, and skylight
• Wall mounted reverse cycle air conditioners
• Freshly painted inside and out
• New carpet recently installed
• Laundry room with electric hot water service
• East facing to the rear of the townhouse
• Double carport with storage cupboard
• NBN connectivity – fibre to the node
Statistics: (all measures/figures are approximate)
Land value $3,664,000 (entire block)
Block size 4,815 sqm (entire block)
Rates $644.17 per quarter
Land tax $813.53 per quarter (if purchased as an investment property)
Living area 108 sqm, Carport 33 sqm
EER 4
Body corporate levies: $444.36 per quarter
Rental appraisal: $600 - $650 per week unfurnished
Note: Virtual styling has been used in the property photographs.
Inspect
Contact agent
Listing agent
Under current Covid-19 restrictions, private viewings will respectfully be limited to buyers who are in a position to proceed with a purchase on or prior to auction day. Please contact Gillian to discuss this. Thank you for your understanding at this time.
Split level designed homes can offer so much more by way of the efficient use of space over different levels, taking advantage of the views and providing living areas that have an outlook into private courtyards. This is what you will find at this gorgeous townhouse designed by the highly regarded Gary Willemsen and located adjacent to the reserve, local walking trails and only a few minutes' drive to the Canberra Hospital and Woden Town Centre.
The living areas occupy the ground and lower levels and comprise the lounge/dining room with raked ceiling and access onto the rear courtyard, a study nook and a large understairs storage cupboard. The meals area looks out into the front courtyard and is adjacent to the kitchen which has plenty of cupboard and bench space, freestanding electric oven/stove, and dishwasher. Access to the laundry room is from the kitchen.
Allowing good separation from the living areas, on the upper levels you have the main bedroom with its east-facing balcony, built in robe and ensuite bathroom. The renovated main bathroom, decorated in a stylish black and white colour palate, has easy care floor to ceiling tiles, shower, vanity, toilet, and skylight. Bedrooms 2 and 3, with their outlook into the tree top canopy of the reserve, have built in robes and manually operated awnings on each window.
Both the rear and front courtyards are very private and there is a built in BBQ in the front courtyard for entertaining. Car accommodation is provided by a double carport with a storage cupboard located to the rear.
Living in this popular neighbourhood offers a low maintenance lifestyle being so close to the Canberra Hospital, Woden Town Centre, the local Swinger Hill shopping centre and the Mawson Pre and Primary school.
The Swinger Hill housing precinct is in Phillip but separated by Hindmarsh and Athllon Drives from the main part of Phillip. The name Swinger Hill follows the pattern of calling local trigonometrical points after the surveyor who surveyed them, in this case Louis Walter Henry Swinger (1901-1943) who surveyed this area.
Features:
• Split level design flowing over four levels
• Designed by the highly regarded architect Gary Willemsen
• Private front courtyard with built in BBQ
• Lounge/dining room leading out onto private rear entertaining courtyard
• Study nook
• Large understairs storage cupboard
• Family/meals area with floating timber floor
• Kitchen with freestanding electric stove/oven and dishwasher
• Main bedroom with ensuite bathroom
• All bedrooms have built in robes
• Manually operated awnings in bedrooms 2 and 3
• Renovated main bathroom with shower, vanity, toilet, and skylight
• Wall mounted reverse cycle air conditioners
• Freshly painted inside and out
• New carpet recently installed
• Laundry room with electric hot water service
• East facing to the rear of the townhouse
• Double carport with storage cupboard
• NBN connectivity – fibre to the node
Statistics: (all measures/figures are approximate)
Land value $3,664,000 (entire block)
Block size 4,815 sqm (entire block)
Rates $644.17 per quarter
Land tax $813.53 per quarter (if purchased as an investment property)
Living area 108 sqm, Carport 33 sqm
EER 4
Body corporate levies: $444.36 per quarter
Rental appraisal: $600 - $650 per week unfurnished
Note: Virtual styling has been used in the property photographs.
Read MoreSplit level designed homes can offer so much more by way of the efficient use of space over different levels, taking advantage of the views and providing living areas that have an outlook into private courtyards. This is what you will find at this gorgeous townhouse designed by the highly regarded Gary Willemsen and located adjacent to the reserve, local walking trails and only a few minutes' drive to the Canberra Hospital and Woden Town Centre.
The living areas occupy the ground and lower levels and comprise the lounge/dining room with raked ceiling and access onto the rear courtyard, a study nook and a large understairs storage cupboard. The meals area looks out into the front courtyard and is adjacent to the kitchen which has plenty of cupboard and bench space, freestanding electric oven/stove, and dishwasher. Access to the laundry room is from the kitchen.
Allowing good separation from the living areas, on the upper levels you have the main bedroom with its east-facing balcony, built in robe and ensuite bathroom. The renovated main bathroom, decorated in a stylish black and white colour palate, has easy care floor to ceiling tiles, shower, vanity, toilet, and skylight. Bedrooms 2 and 3, with their outlook into the tree top canopy of the reserve, have built in robes and manually operated awnings on each window.
Both the rear and front courtyards are very private and there is a built in BBQ in the front courtyard for entertaining. Car accommodation is provided by a double carport with a storage cupboard located to the rear.
Living in this popular neighbourhood offers a low maintenance lifestyle being so close to the Canberra Hospital, Woden Town Centre, the local Swinger Hill shopping centre and the Mawson Pre and Primary school.
The Swinger Hill housing precinct is in Phillip but separated by Hindmarsh and Athllon Drives from the main part of Phillip. The name Swinger Hill follows the pattern of calling local trigonometrical points after the surveyor who surveyed them, in this case Louis Walter Henry Swinger (1901-1943) who surveyed this area.
Features:
• Split level design flowing over four levels
• Designed by the highly regarded architect Gary Willemsen
• Private front courtyard with built in BBQ
• Lounge/dining room leading out onto private rear entertaining courtyard
• Study nook
• Large understairs storage cupboard
• Family/meals area with floating timber floor
• Kitchen with freestanding electric stove/oven and dishwasher
• Main bedroom with ensuite bathroom
• All bedrooms have built in robes
• Manually operated awnings in bedrooms 2 and 3
• Renovated main bathroom with shower, vanity, toilet, and skylight
• Wall mounted reverse cycle air conditioners
• Freshly painted inside and out
• New carpet recently installed
• Laundry room with electric hot water service
• East facing to the rear of the townhouse
• Double carport with storage cupboard
• NBN connectivity – fibre to the node
Statistics: (all measures/figures are approximate)
Land value $3,664,000 (entire block)
Block size 4,815 sqm (entire block)
Rates $644.17 per quarter
Land tax $813.53 per quarter (if purchased as an investment property)
Living area 108 sqm, Carport 33 sqm
EER 4
Body corporate levies: $444.36 per quarter
Rental appraisal: $600 - $650 per week unfurnished
Note: Virtual styling has been used in the property photographs.
Location
15 English Court
Phillip ACT 2606
Details
3
2
2
EER: 4.0
Townhouse
Auction Friday, 29 Oct 05:00 PM Online, AuctionNow
Under current Covid-19 restrictions, private viewings will respectfully be limited to buyers who are in a position to proceed with a purchase on or prior to auction day. Please contact Gillian to discuss this. Thank you for your understanding at this time.
Split level designed homes can offer so much more by way of the efficient use of space over different levels, taking advantage of the views and providing living areas that have an outlook into private courtyards. This is what you will find at this gorgeous townhouse designed by the highly regarded Gary Willemsen and located adjacent to the reserve, local walking trails and only a few minutes' drive to the Canberra Hospital and Woden Town Centre.
The living areas occupy the ground and lower levels and comprise the lounge/dining room with raked ceiling and access onto the rear courtyard, a study nook and a large understairs storage cupboard. The meals area looks out into the front courtyard and is adjacent to the kitchen which has plenty of cupboard and bench space, freestanding electric oven/stove, and dishwasher. Access to the laundry room is from the kitchen.
Allowing good separation from the living areas, on the upper levels you have the main bedroom with its east-facing balcony, built in robe and ensuite bathroom. The renovated main bathroom, decorated in a stylish black and white colour palate, has easy care floor to ceiling tiles, shower, vanity, toilet, and skylight. Bedrooms 2 and 3, with their outlook into the tree top canopy of the reserve, have built in robes and manually operated awnings on each window.
Both the rear and front courtyards are very private and there is a built in BBQ in the front courtyard for entertaining. Car accommodation is provided by a double carport with a storage cupboard located to the rear.
Living in this popular neighbourhood offers a low maintenance lifestyle being so close to the Canberra Hospital, Woden Town Centre, the local Swinger Hill shopping centre and the Mawson Pre and Primary school.
The Swinger Hill housing precinct is in Phillip but separated by Hindmarsh and Athllon Drives from the main part of Phillip. The name Swinger Hill follows the pattern of calling local trigonometrical points after the surveyor who surveyed them, in this case Louis Walter Henry Swinger (1901-1943) who surveyed this area.
Features:
• Split level design flowing over four levels
• Designed by the highly regarded architect Gary Willemsen
• Private front courtyard with built in BBQ
• Lounge/dining room leading out onto private rear entertaining courtyard
• Study nook
• Large understairs storage cupboard
• Family/meals area with floating timber floor
• Kitchen with freestanding electric stove/oven and dishwasher
• Main bedroom with ensuite bathroom
• All bedrooms have built in robes
• Manually operated awnings in bedrooms 2 and 3
• Renovated main bathroom with shower, vanity, toilet, and skylight
• Wall mounted reverse cycle air conditioners
• Freshly painted inside and out
• New carpet recently installed
• Laundry room with electric hot water service
• East facing to the rear of the townhouse
• Double carport with storage cupboard
• NBN connectivity – fibre to the node
Statistics: (all measures/figures are approximate)
Land value $3,664,000 (entire block)
Block size 4,815 sqm (entire block)
Rates $644.17 per quarter
Land tax $813.53 per quarter (if purchased as an investment property)
Living area 108 sqm, Carport 33 sqm
EER 4
Body corporate levies: $444.36 per quarter
Rental appraisal: $600 - $650 per week unfurnished
Note: Virtual styling has been used in the property photographs.
Read MoreSplit level designed homes can offer so much more by way of the efficient use of space over different levels, taking advantage of the views and providing living areas that have an outlook into private courtyards. This is what you will find at this gorgeous townhouse designed by the highly regarded Gary Willemsen and located adjacent to the reserve, local walking trails and only a few minutes' drive to the Canberra Hospital and Woden Town Centre.
The living areas occupy the ground and lower levels and comprise the lounge/dining room with raked ceiling and access onto the rear courtyard, a study nook and a large understairs storage cupboard. The meals area looks out into the front courtyard and is adjacent to the kitchen which has plenty of cupboard and bench space, freestanding electric oven/stove, and dishwasher. Access to the laundry room is from the kitchen.
Allowing good separation from the living areas, on the upper levels you have the main bedroom with its east-facing balcony, built in robe and ensuite bathroom. The renovated main bathroom, decorated in a stylish black and white colour palate, has easy care floor to ceiling tiles, shower, vanity, toilet, and skylight. Bedrooms 2 and 3, with their outlook into the tree top canopy of the reserve, have built in robes and manually operated awnings on each window.
Both the rear and front courtyards are very private and there is a built in BBQ in the front courtyard for entertaining. Car accommodation is provided by a double carport with a storage cupboard located to the rear.
Living in this popular neighbourhood offers a low maintenance lifestyle being so close to the Canberra Hospital, Woden Town Centre, the local Swinger Hill shopping centre and the Mawson Pre and Primary school.
The Swinger Hill housing precinct is in Phillip but separated by Hindmarsh and Athllon Drives from the main part of Phillip. The name Swinger Hill follows the pattern of calling local trigonometrical points after the surveyor who surveyed them, in this case Louis Walter Henry Swinger (1901-1943) who surveyed this area.
Features:
• Split level design flowing over four levels
• Designed by the highly regarded architect Gary Willemsen
• Private front courtyard with built in BBQ
• Lounge/dining room leading out onto private rear entertaining courtyard
• Study nook
• Large understairs storage cupboard
• Family/meals area with floating timber floor
• Kitchen with freestanding electric stove/oven and dishwasher
• Main bedroom with ensuite bathroom
• All bedrooms have built in robes
• Manually operated awnings in bedrooms 2 and 3
• Renovated main bathroom with shower, vanity, toilet, and skylight
• Wall mounted reverse cycle air conditioners
• Freshly painted inside and out
• New carpet recently installed
• Laundry room with electric hot water service
• East facing to the rear of the townhouse
• Double carport with storage cupboard
• NBN connectivity – fibre to the node
Statistics: (all measures/figures are approximate)
Land value $3,664,000 (entire block)
Block size 4,815 sqm (entire block)
Rates $644.17 per quarter
Land tax $813.53 per quarter (if purchased as an investment property)
Living area 108 sqm, Carport 33 sqm
EER 4
Body corporate levies: $444.36 per quarter
Rental appraisal: $600 - $650 per week unfurnished
Note: Virtual styling has been used in the property photographs.
Inspect
Contact agent


