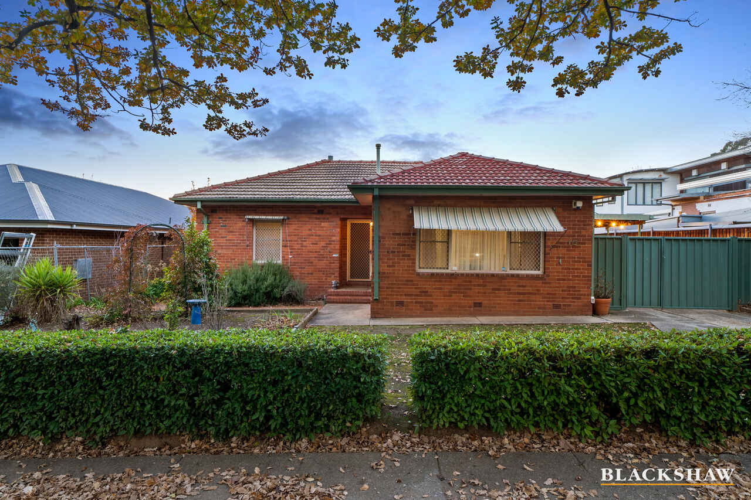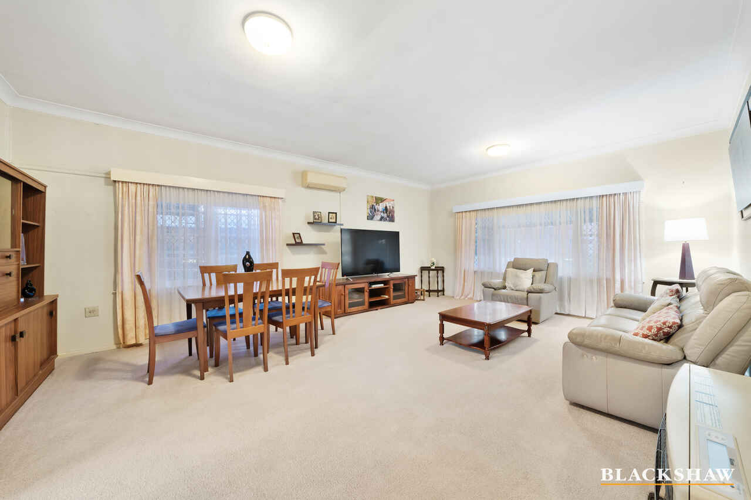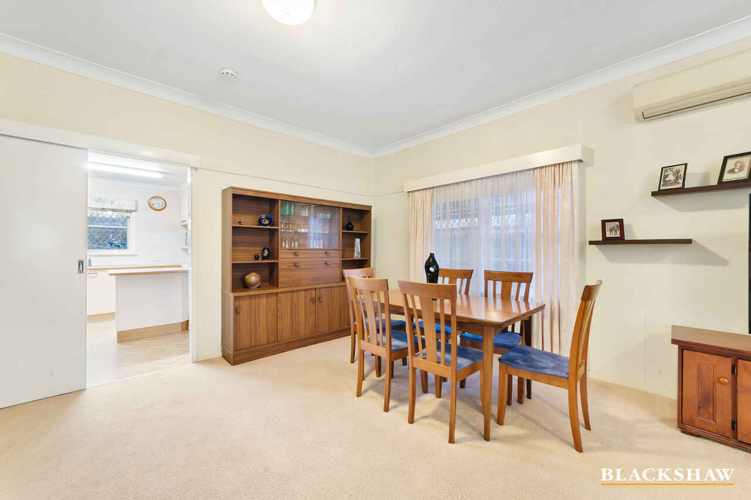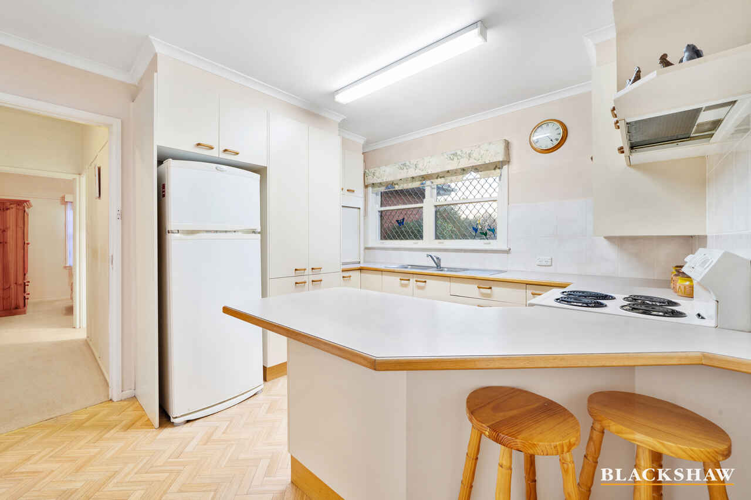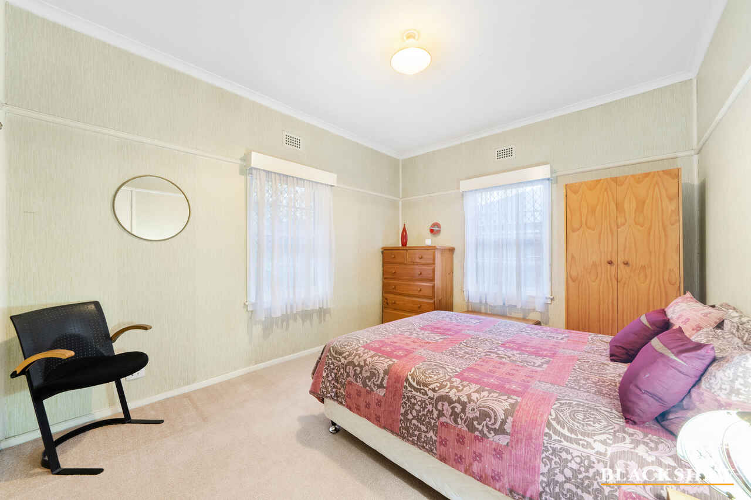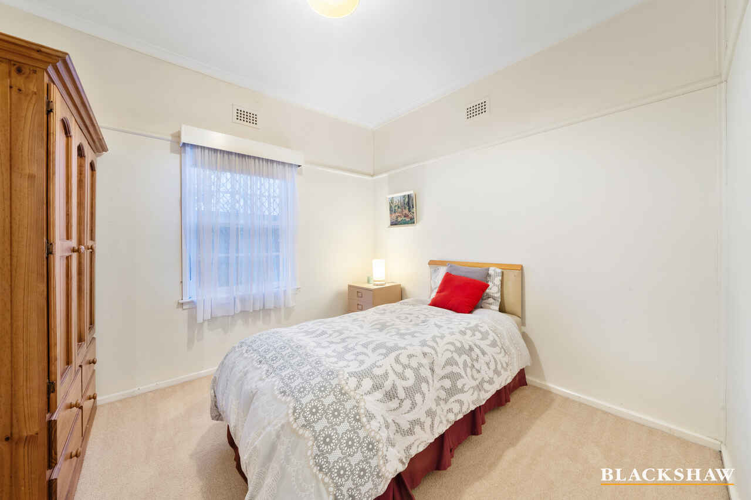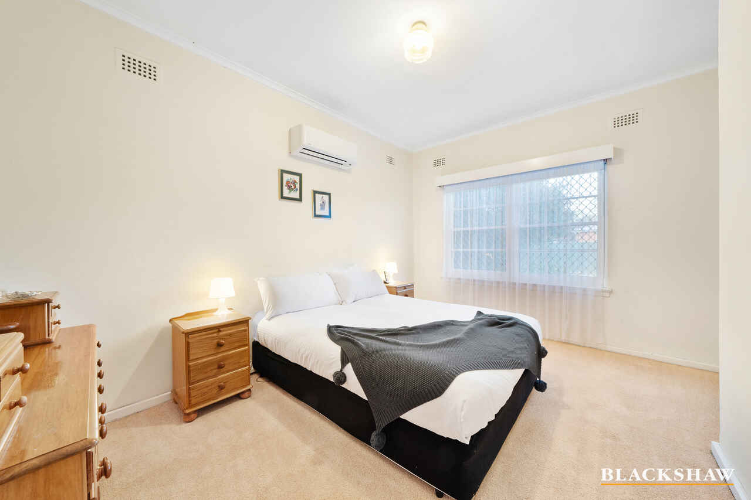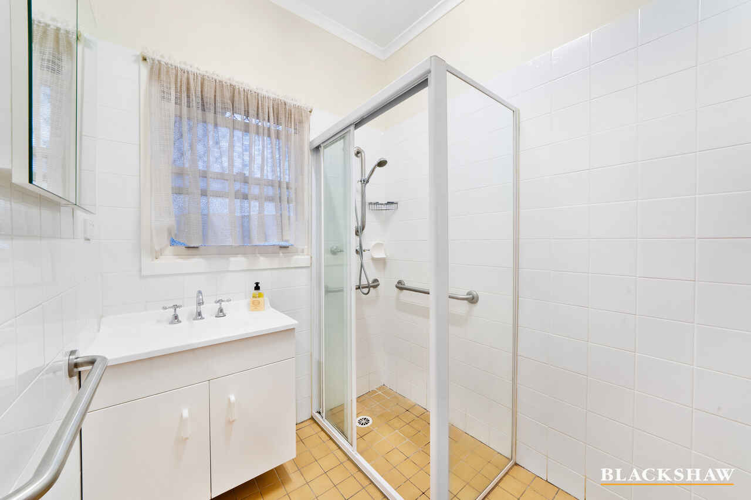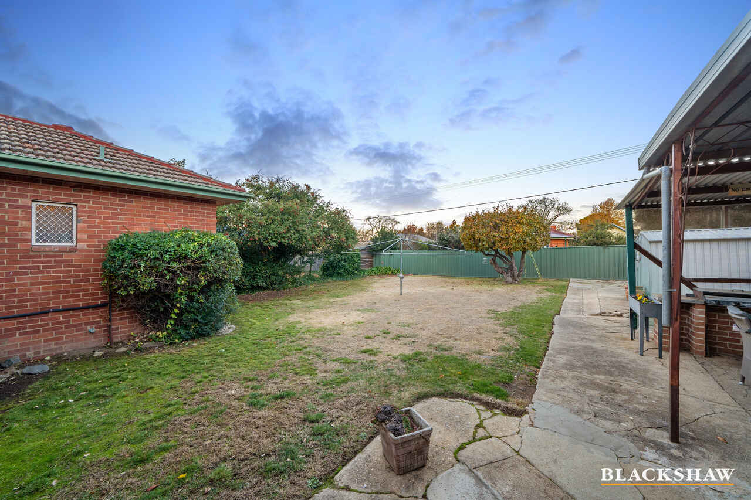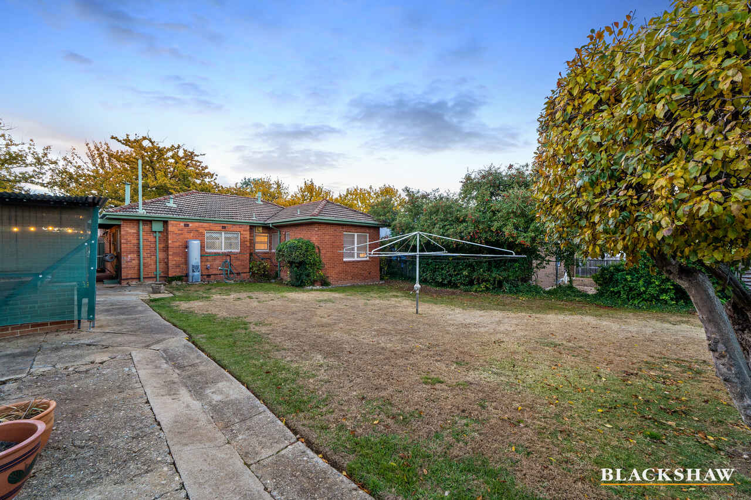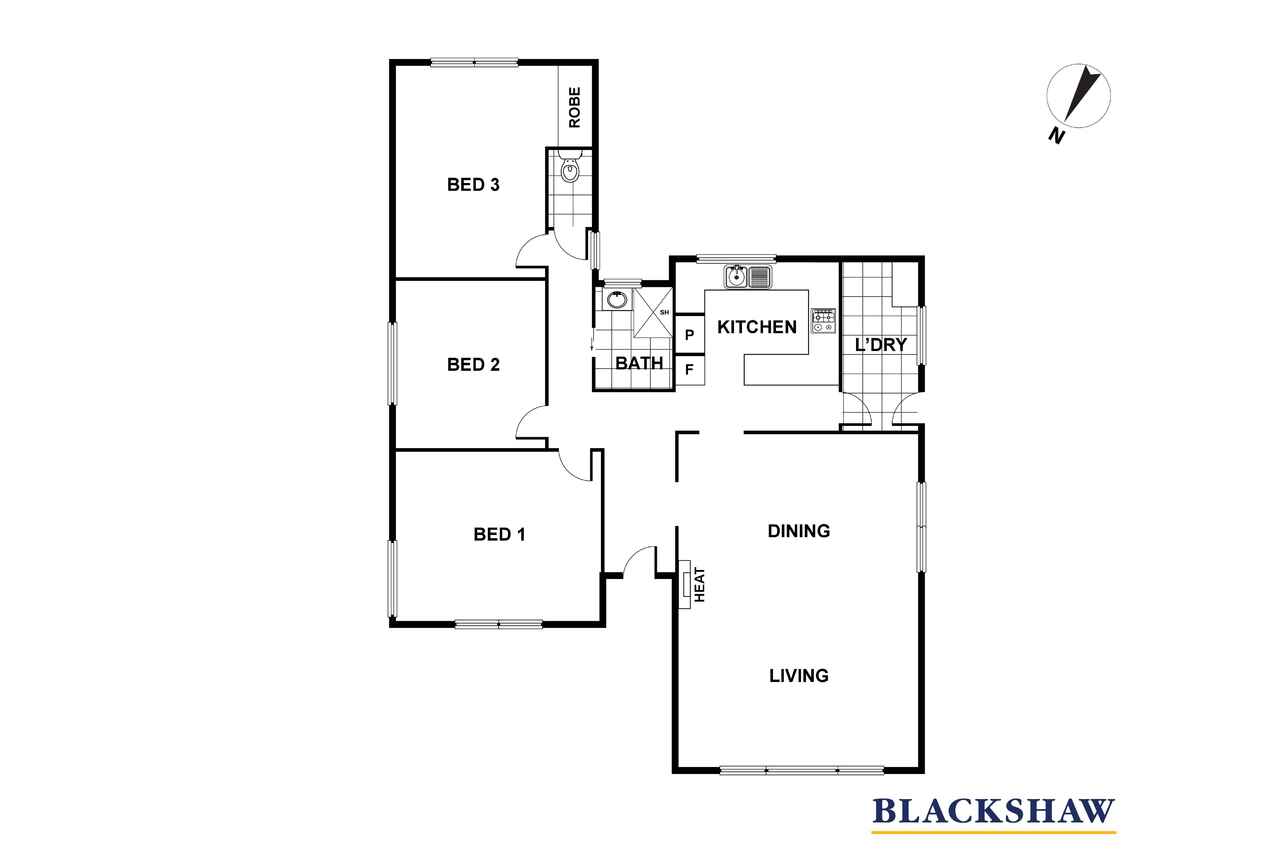Timeless red brick cottage with massive potential
Sold
Location
15 Hacking Crescent
Narrabundah ACT 2604
Details
3
1
1
EER: 2.5
House
Auction Saturday, 26 Jun 11:00 AM On site
Land area: | 680 sqm (approx) |
An appealing example of the charming red brick cottages you'll find scattered across Canberra; this home has been owned by one family for 70 years.
Located in one of Narrabundah's most picturesque tree-lined loop streets and only a one-minute walk from the Griffith shops, the home sits on a 680sqm level block.
Immaculately maintained with fresh, light décor and some original picture rails, it offers comfortable living now, but has endless possibilities for you to add your own creative updates at a time that suits you.
The sensible floorplan puts the three bedrooms in one wing of the house, while the open-plan living and dining spaces are located in the other.
A sliding door from these rooms provides access to the bright kitchen, which has exceptional storage, a peninsula that easily seats four, and views from the kitchen sink over the expansive and fully enclosed backyard.
Updated some years ago, the bathroom has a walk-in shower while the toilet is located separately. There's also a large laundry with external access.
Car accommodation is a single carport, with under cover storage at one end.
Living here, you'll have all the benefits of the inner south lifestyle with easy access to high-performing schools like Canberra Grammar, Narrabundah College, St Edmund's College, St Clare's College and to Capital Golf Club, Manuka, Kingston, Red Hill and the Fyshwick Markets.
FEATURES
+ Original three-bedroom red brick cottage owned by the same family since the 1950s
+ Master bedroom has reverse-cycle air conditioning
+ One main bathroom with walk-in shower
+ Toilet located separately
+ Open-plan dual-aspect living and dining with sliding door access to the kitchen
+ Bright kitchen with peninsula that seats four, good storage, microwave niche, freestanding electric oven with stovetop, views to the backyard
+ Large laundry with exterior access
+ Gas heating to the living/dining plus reverse-cycle air conditioning
+ Single carport with additional undercover storage currently used for entertaining with a built-in barbecue
+ Garden shed
+ Fully fenced and low-maintenance rear garden
+ Quiet and leafy loop street
+ One-minute walk to Griffith shops
Read MoreLocated in one of Narrabundah's most picturesque tree-lined loop streets and only a one-minute walk from the Griffith shops, the home sits on a 680sqm level block.
Immaculately maintained with fresh, light décor and some original picture rails, it offers comfortable living now, but has endless possibilities for you to add your own creative updates at a time that suits you.
The sensible floorplan puts the three bedrooms in one wing of the house, while the open-plan living and dining spaces are located in the other.
A sliding door from these rooms provides access to the bright kitchen, which has exceptional storage, a peninsula that easily seats four, and views from the kitchen sink over the expansive and fully enclosed backyard.
Updated some years ago, the bathroom has a walk-in shower while the toilet is located separately. There's also a large laundry with external access.
Car accommodation is a single carport, with under cover storage at one end.
Living here, you'll have all the benefits of the inner south lifestyle with easy access to high-performing schools like Canberra Grammar, Narrabundah College, St Edmund's College, St Clare's College and to Capital Golf Club, Manuka, Kingston, Red Hill and the Fyshwick Markets.
FEATURES
+ Original three-bedroom red brick cottage owned by the same family since the 1950s
+ Master bedroom has reverse-cycle air conditioning
+ One main bathroom with walk-in shower
+ Toilet located separately
+ Open-plan dual-aspect living and dining with sliding door access to the kitchen
+ Bright kitchen with peninsula that seats four, good storage, microwave niche, freestanding electric oven with stovetop, views to the backyard
+ Large laundry with exterior access
+ Gas heating to the living/dining plus reverse-cycle air conditioning
+ Single carport with additional undercover storage currently used for entertaining with a built-in barbecue
+ Garden shed
+ Fully fenced and low-maintenance rear garden
+ Quiet and leafy loop street
+ One-minute walk to Griffith shops
Inspect
Contact agent
Listing agent
An appealing example of the charming red brick cottages you'll find scattered across Canberra; this home has been owned by one family for 70 years.
Located in one of Narrabundah's most picturesque tree-lined loop streets and only a one-minute walk from the Griffith shops, the home sits on a 680sqm level block.
Immaculately maintained with fresh, light décor and some original picture rails, it offers comfortable living now, but has endless possibilities for you to add your own creative updates at a time that suits you.
The sensible floorplan puts the three bedrooms in one wing of the house, while the open-plan living and dining spaces are located in the other.
A sliding door from these rooms provides access to the bright kitchen, which has exceptional storage, a peninsula that easily seats four, and views from the kitchen sink over the expansive and fully enclosed backyard.
Updated some years ago, the bathroom has a walk-in shower while the toilet is located separately. There's also a large laundry with external access.
Car accommodation is a single carport, with under cover storage at one end.
Living here, you'll have all the benefits of the inner south lifestyle with easy access to high-performing schools like Canberra Grammar, Narrabundah College, St Edmund's College, St Clare's College and to Capital Golf Club, Manuka, Kingston, Red Hill and the Fyshwick Markets.
FEATURES
+ Original three-bedroom red brick cottage owned by the same family since the 1950s
+ Master bedroom has reverse-cycle air conditioning
+ One main bathroom with walk-in shower
+ Toilet located separately
+ Open-plan dual-aspect living and dining with sliding door access to the kitchen
+ Bright kitchen with peninsula that seats four, good storage, microwave niche, freestanding electric oven with stovetop, views to the backyard
+ Large laundry with exterior access
+ Gas heating to the living/dining plus reverse-cycle air conditioning
+ Single carport with additional undercover storage currently used for entertaining with a built-in barbecue
+ Garden shed
+ Fully fenced and low-maintenance rear garden
+ Quiet and leafy loop street
+ One-minute walk to Griffith shops
Read MoreLocated in one of Narrabundah's most picturesque tree-lined loop streets and only a one-minute walk from the Griffith shops, the home sits on a 680sqm level block.
Immaculately maintained with fresh, light décor and some original picture rails, it offers comfortable living now, but has endless possibilities for you to add your own creative updates at a time that suits you.
The sensible floorplan puts the three bedrooms in one wing of the house, while the open-plan living and dining spaces are located in the other.
A sliding door from these rooms provides access to the bright kitchen, which has exceptional storage, a peninsula that easily seats four, and views from the kitchen sink over the expansive and fully enclosed backyard.
Updated some years ago, the bathroom has a walk-in shower while the toilet is located separately. There's also a large laundry with external access.
Car accommodation is a single carport, with under cover storage at one end.
Living here, you'll have all the benefits of the inner south lifestyle with easy access to high-performing schools like Canberra Grammar, Narrabundah College, St Edmund's College, St Clare's College and to Capital Golf Club, Manuka, Kingston, Red Hill and the Fyshwick Markets.
FEATURES
+ Original three-bedroom red brick cottage owned by the same family since the 1950s
+ Master bedroom has reverse-cycle air conditioning
+ One main bathroom with walk-in shower
+ Toilet located separately
+ Open-plan dual-aspect living and dining with sliding door access to the kitchen
+ Bright kitchen with peninsula that seats four, good storage, microwave niche, freestanding electric oven with stovetop, views to the backyard
+ Large laundry with exterior access
+ Gas heating to the living/dining plus reverse-cycle air conditioning
+ Single carport with additional undercover storage currently used for entertaining with a built-in barbecue
+ Garden shed
+ Fully fenced and low-maintenance rear garden
+ Quiet and leafy loop street
+ One-minute walk to Griffith shops
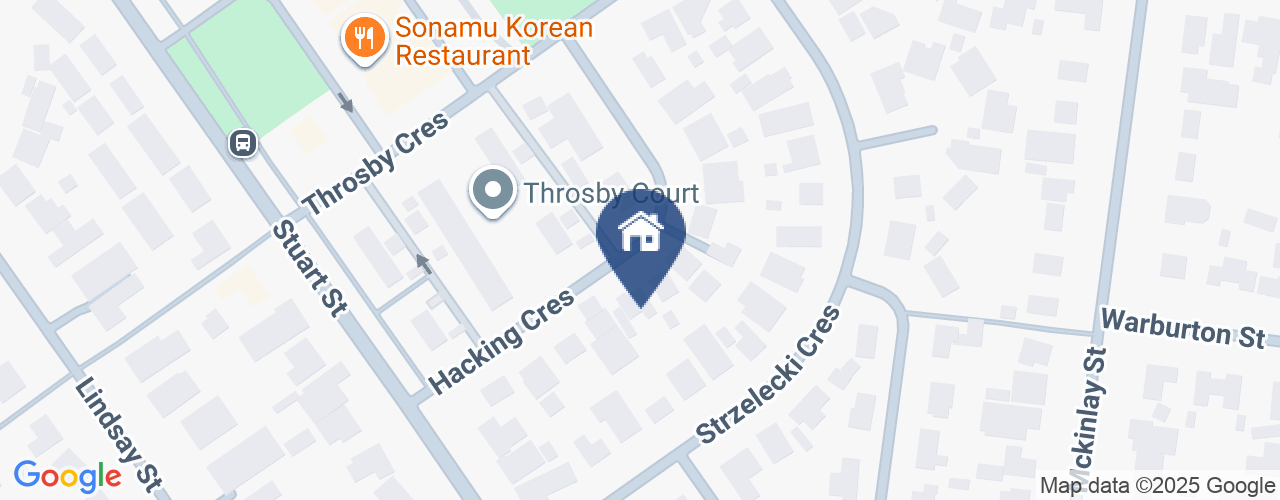
Location
15 Hacking Crescent
Narrabundah ACT 2604
Details
3
1
1
EER: 2.5
House
Auction Saturday, 26 Jun 11:00 AM On site
Land area: | 680 sqm (approx) |
An appealing example of the charming red brick cottages you'll find scattered across Canberra; this home has been owned by one family for 70 years.
Located in one of Narrabundah's most picturesque tree-lined loop streets and only a one-minute walk from the Griffith shops, the home sits on a 680sqm level block.
Immaculately maintained with fresh, light décor and some original picture rails, it offers comfortable living now, but has endless possibilities for you to add your own creative updates at a time that suits you.
The sensible floorplan puts the three bedrooms in one wing of the house, while the open-plan living and dining spaces are located in the other.
A sliding door from these rooms provides access to the bright kitchen, which has exceptional storage, a peninsula that easily seats four, and views from the kitchen sink over the expansive and fully enclosed backyard.
Updated some years ago, the bathroom has a walk-in shower while the toilet is located separately. There's also a large laundry with external access.
Car accommodation is a single carport, with under cover storage at one end.
Living here, you'll have all the benefits of the inner south lifestyle with easy access to high-performing schools like Canberra Grammar, Narrabundah College, St Edmund's College, St Clare's College and to Capital Golf Club, Manuka, Kingston, Red Hill and the Fyshwick Markets.
FEATURES
+ Original three-bedroom red brick cottage owned by the same family since the 1950s
+ Master bedroom has reverse-cycle air conditioning
+ One main bathroom with walk-in shower
+ Toilet located separately
+ Open-plan dual-aspect living and dining with sliding door access to the kitchen
+ Bright kitchen with peninsula that seats four, good storage, microwave niche, freestanding electric oven with stovetop, views to the backyard
+ Large laundry with exterior access
+ Gas heating to the living/dining plus reverse-cycle air conditioning
+ Single carport with additional undercover storage currently used for entertaining with a built-in barbecue
+ Garden shed
+ Fully fenced and low-maintenance rear garden
+ Quiet and leafy loop street
+ One-minute walk to Griffith shops
Read MoreLocated in one of Narrabundah's most picturesque tree-lined loop streets and only a one-minute walk from the Griffith shops, the home sits on a 680sqm level block.
Immaculately maintained with fresh, light décor and some original picture rails, it offers comfortable living now, but has endless possibilities for you to add your own creative updates at a time that suits you.
The sensible floorplan puts the three bedrooms in one wing of the house, while the open-plan living and dining spaces are located in the other.
A sliding door from these rooms provides access to the bright kitchen, which has exceptional storage, a peninsula that easily seats four, and views from the kitchen sink over the expansive and fully enclosed backyard.
Updated some years ago, the bathroom has a walk-in shower while the toilet is located separately. There's also a large laundry with external access.
Car accommodation is a single carport, with under cover storage at one end.
Living here, you'll have all the benefits of the inner south lifestyle with easy access to high-performing schools like Canberra Grammar, Narrabundah College, St Edmund's College, St Clare's College and to Capital Golf Club, Manuka, Kingston, Red Hill and the Fyshwick Markets.
FEATURES
+ Original three-bedroom red brick cottage owned by the same family since the 1950s
+ Master bedroom has reverse-cycle air conditioning
+ One main bathroom with walk-in shower
+ Toilet located separately
+ Open-plan dual-aspect living and dining with sliding door access to the kitchen
+ Bright kitchen with peninsula that seats four, good storage, microwave niche, freestanding electric oven with stovetop, views to the backyard
+ Large laundry with exterior access
+ Gas heating to the living/dining plus reverse-cycle air conditioning
+ Single carport with additional undercover storage currently used for entertaining with a built-in barbecue
+ Garden shed
+ Fully fenced and low-maintenance rear garden
+ Quiet and leafy loop street
+ One-minute walk to Griffith shops
Inspect
Contact agent


