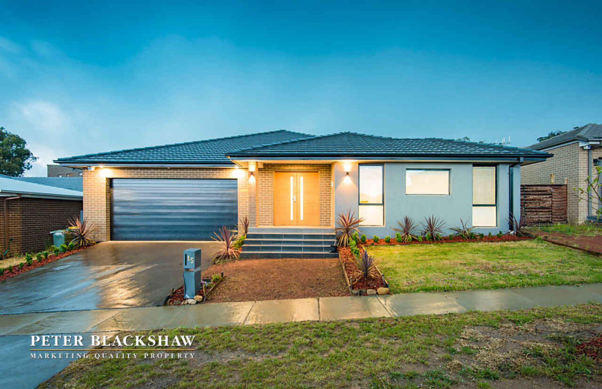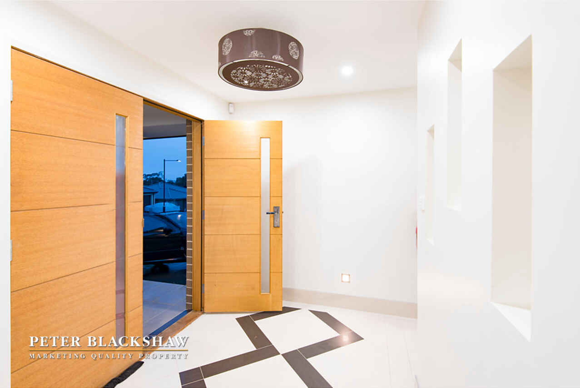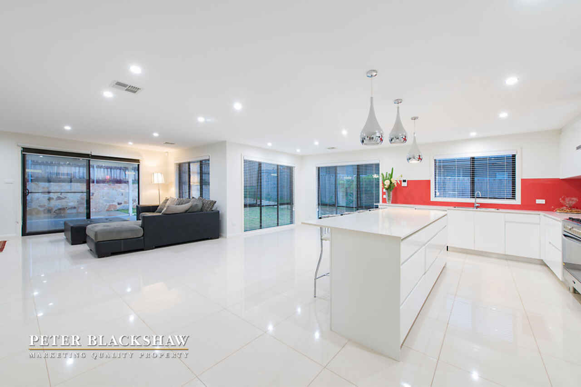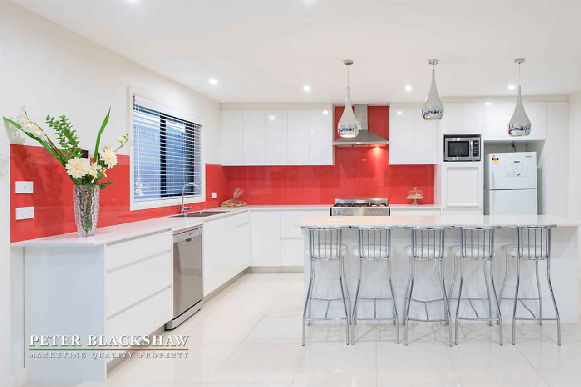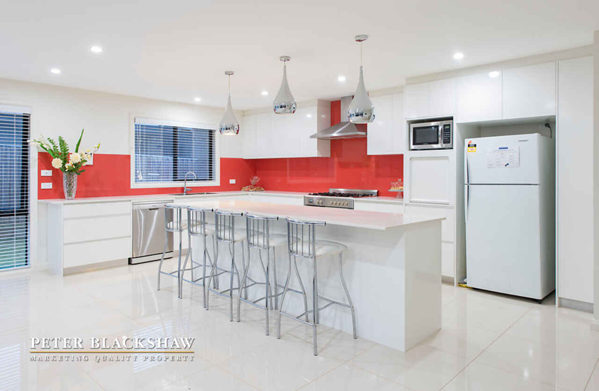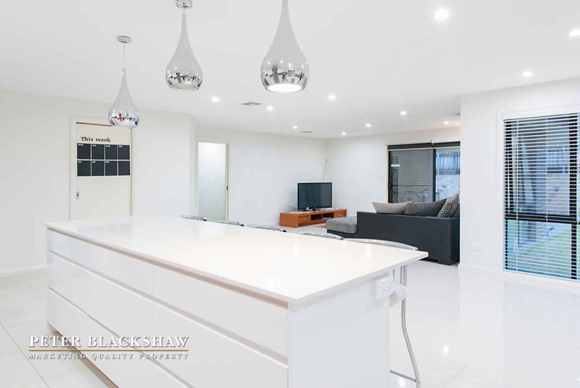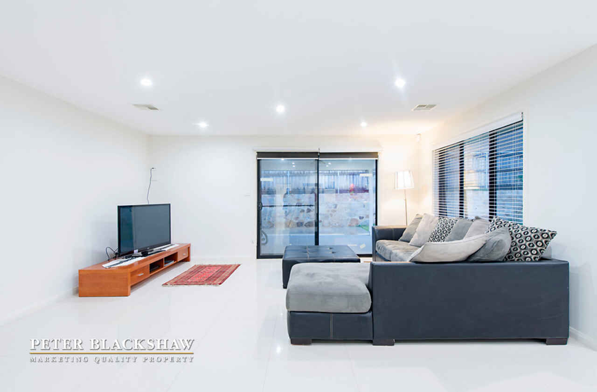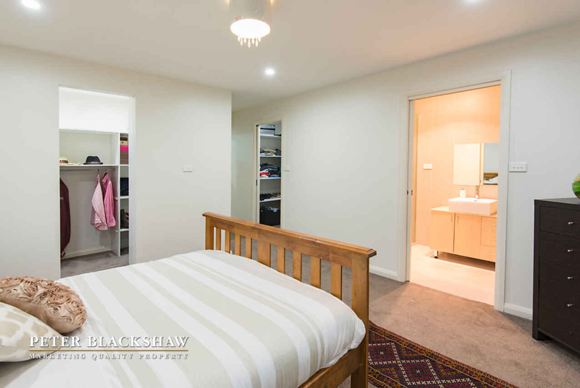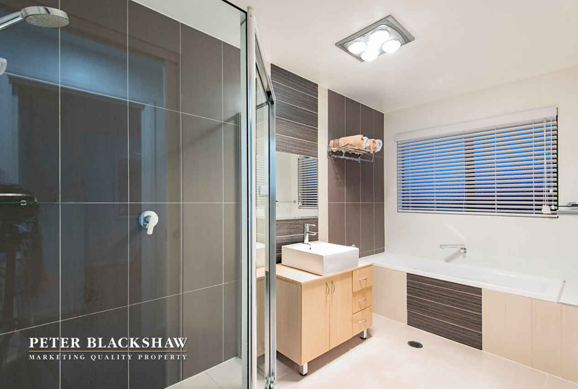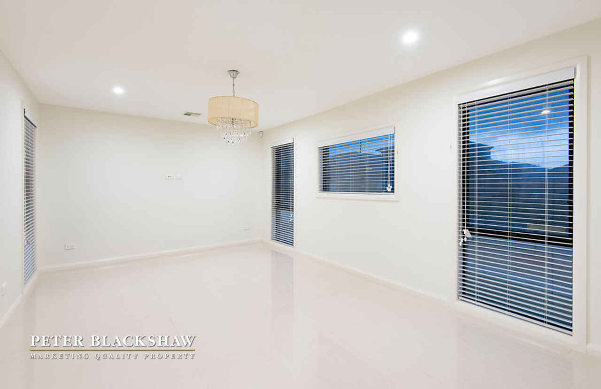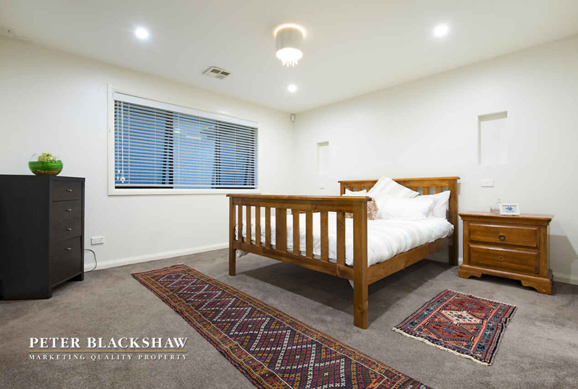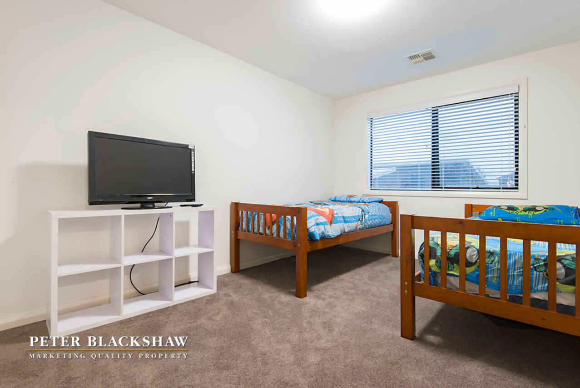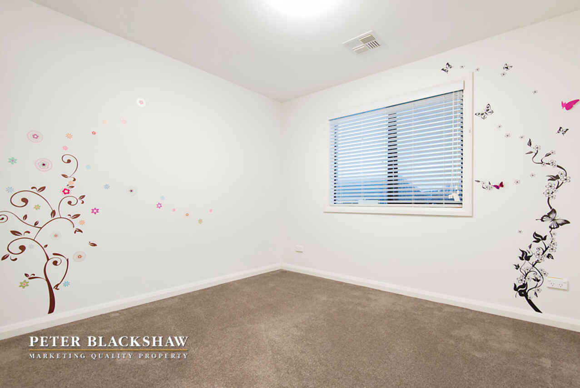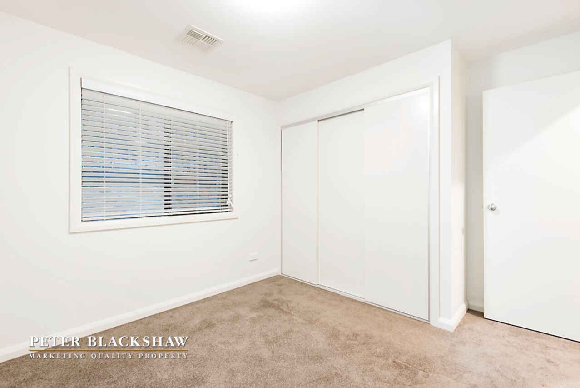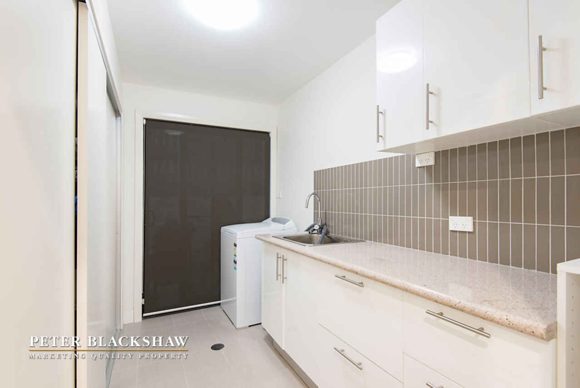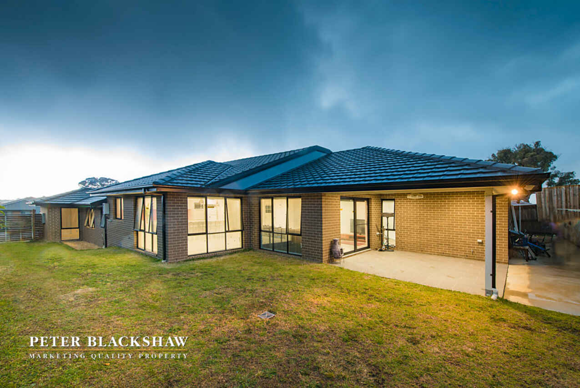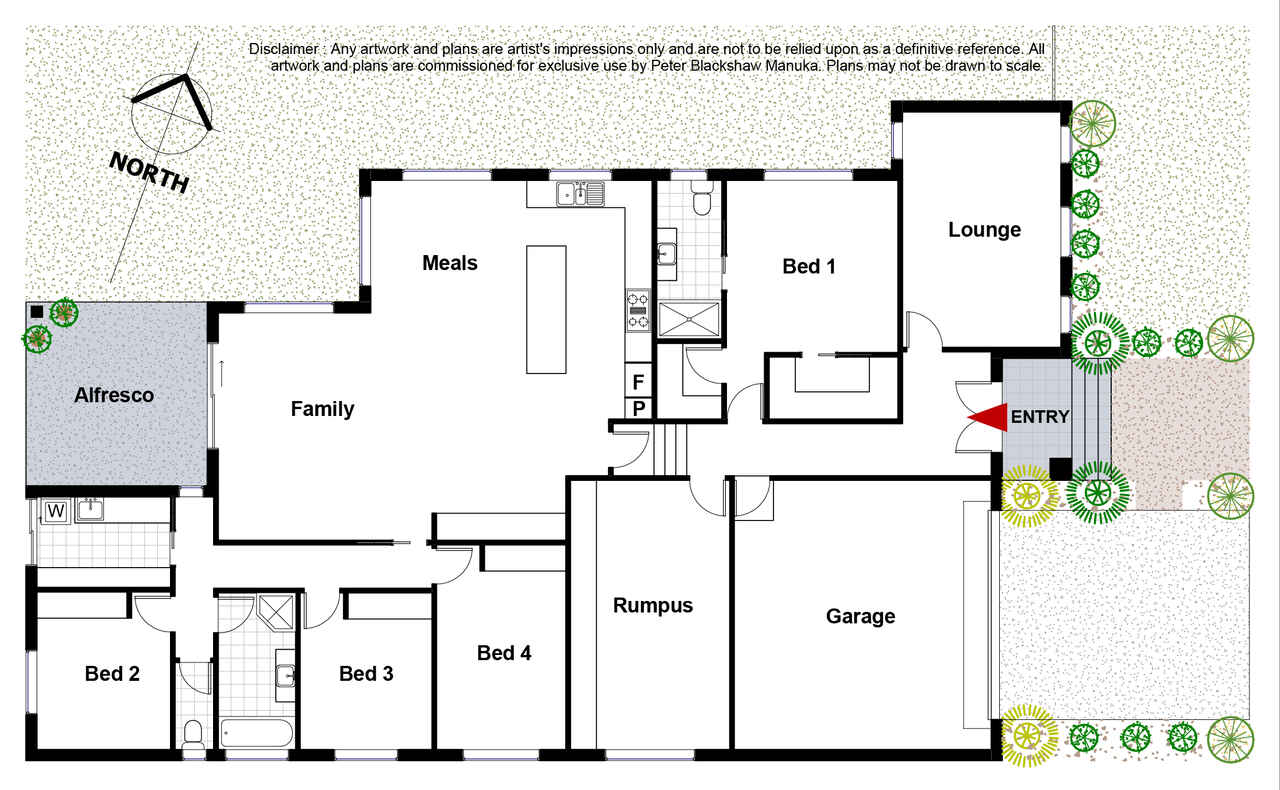A Remarkable Family Residence in Popular Springback Rise
Sold
Location
15 Kevin Curtis Crescent
Casey ACT 2913
Details
5
2
2
EER: 4
House
$699,000+
A contemporary layout, stylish interiors and a community-minded address all combine to provide a superb family home in this near new stylish single level residence.
With around 235m2 of living area, the flexible floor plan will cater for variety of individual needs, making it the ideal luxury family home.
Sited to take full advantage of the northerly aspect, it features both formal and informal living areas, generous sized bedrooms (the master with an ensuite and ‘his’ & ‘hers’ walk in wardrobe), a large double lock up garage with internal access and ducted gas heating.
The magnificent kitchen is complete stone bench tops, filtered water and stainless steel quality appliances, including a 1200cm gas and electric oven catering for the most avid chef's culinary needs.
Cleverly designed for comfort and ease of living with four bedrooms, a beautiful formal lounge area at the front of the home, open plan living area and a large rumpus room.
Set on one of the largest blocks in the area, boasting 604sqm of easy maintenance gardens & providing you with vehicle sized side access and a large backyard for the kids to play.
Family friendly location placed close to parks and playing fields and multiple childcare centres, preschools and primary and secondary schools within a short distance from Springbank Rise.
Springbank Rise is close to several shopping and business centres, including Ngunnawal Shops and Gold Creek Shopping Centre as well as the extensive facilities in Gungahlin and the future Springbank Rise Village Centre (which will have an Aldi Supermarket and a Superbarn) means Springbank Rise will have all the conveniences you need nearby from the moment you arrive.
Future planning for the area also includes; Thirty hectares (or five football fields) will be dedicated to three main parks and forty-three open space areas with play equipment and barbecue areas, a dog off-leash area, reserves with pockets of existing trees and rocky outcrops, landscaped areas, a central green spine and a cascade of ponds. A sensible road design to minimise traffic along with footpaths and cycle ways linking each of the residential villages and the village centre will make walking or riding around the neighbourhood both safe and a pleasure.
There will be plenty of places you where you can take the kids to play, or relax and enjoy a barbecue with family and friends. Springbank Rise will make having a healthy, active lifestyle easy and fun.
<b>Features include;</b>
- 4 large bedrooms plus rumpus & formal lounge
- Generous living space of 235m2 (approx.)
- Private and secure 604m2 (approx.) block of land
- Open-plan living including meals area and family room
- Modern functional kitchen with high quality appliances
- Large master bedroom with 2 walk-in robes and ensuite
- Abundance of storage
- Ducted heating
- Double garage with internal access
- Large covered outdoor entertainment area
- Alarm system
Read MoreWith around 235m2 of living area, the flexible floor plan will cater for variety of individual needs, making it the ideal luxury family home.
Sited to take full advantage of the northerly aspect, it features both formal and informal living areas, generous sized bedrooms (the master with an ensuite and ‘his’ & ‘hers’ walk in wardrobe), a large double lock up garage with internal access and ducted gas heating.
The magnificent kitchen is complete stone bench tops, filtered water and stainless steel quality appliances, including a 1200cm gas and electric oven catering for the most avid chef's culinary needs.
Cleverly designed for comfort and ease of living with four bedrooms, a beautiful formal lounge area at the front of the home, open plan living area and a large rumpus room.
Set on one of the largest blocks in the area, boasting 604sqm of easy maintenance gardens & providing you with vehicle sized side access and a large backyard for the kids to play.
Family friendly location placed close to parks and playing fields and multiple childcare centres, preschools and primary and secondary schools within a short distance from Springbank Rise.
Springbank Rise is close to several shopping and business centres, including Ngunnawal Shops and Gold Creek Shopping Centre as well as the extensive facilities in Gungahlin and the future Springbank Rise Village Centre (which will have an Aldi Supermarket and a Superbarn) means Springbank Rise will have all the conveniences you need nearby from the moment you arrive.
Future planning for the area also includes; Thirty hectares (or five football fields) will be dedicated to three main parks and forty-three open space areas with play equipment and barbecue areas, a dog off-leash area, reserves with pockets of existing trees and rocky outcrops, landscaped areas, a central green spine and a cascade of ponds. A sensible road design to minimise traffic along with footpaths and cycle ways linking each of the residential villages and the village centre will make walking or riding around the neighbourhood both safe and a pleasure.
There will be plenty of places you where you can take the kids to play, or relax and enjoy a barbecue with family and friends. Springbank Rise will make having a healthy, active lifestyle easy and fun.
<b>Features include;</b>
- 4 large bedrooms plus rumpus & formal lounge
- Generous living space of 235m2 (approx.)
- Private and secure 604m2 (approx.) block of land
- Open-plan living including meals area and family room
- Modern functional kitchen with high quality appliances
- Large master bedroom with 2 walk-in robes and ensuite
- Abundance of storage
- Ducted heating
- Double garage with internal access
- Large covered outdoor entertainment area
- Alarm system
Inspect
Contact agent
Listing agent
A contemporary layout, stylish interiors and a community-minded address all combine to provide a superb family home in this near new stylish single level residence.
With around 235m2 of living area, the flexible floor plan will cater for variety of individual needs, making it the ideal luxury family home.
Sited to take full advantage of the northerly aspect, it features both formal and informal living areas, generous sized bedrooms (the master with an ensuite and ‘his’ & ‘hers’ walk in wardrobe), a large double lock up garage with internal access and ducted gas heating.
The magnificent kitchen is complete stone bench tops, filtered water and stainless steel quality appliances, including a 1200cm gas and electric oven catering for the most avid chef's culinary needs.
Cleverly designed for comfort and ease of living with four bedrooms, a beautiful formal lounge area at the front of the home, open plan living area and a large rumpus room.
Set on one of the largest blocks in the area, boasting 604sqm of easy maintenance gardens & providing you with vehicle sized side access and a large backyard for the kids to play.
Family friendly location placed close to parks and playing fields and multiple childcare centres, preschools and primary and secondary schools within a short distance from Springbank Rise.
Springbank Rise is close to several shopping and business centres, including Ngunnawal Shops and Gold Creek Shopping Centre as well as the extensive facilities in Gungahlin and the future Springbank Rise Village Centre (which will have an Aldi Supermarket and a Superbarn) means Springbank Rise will have all the conveniences you need nearby from the moment you arrive.
Future planning for the area also includes; Thirty hectares (or five football fields) will be dedicated to three main parks and forty-three open space areas with play equipment and barbecue areas, a dog off-leash area, reserves with pockets of existing trees and rocky outcrops, landscaped areas, a central green spine and a cascade of ponds. A sensible road design to minimise traffic along with footpaths and cycle ways linking each of the residential villages and the village centre will make walking or riding around the neighbourhood both safe and a pleasure.
There will be plenty of places you where you can take the kids to play, or relax and enjoy a barbecue with family and friends. Springbank Rise will make having a healthy, active lifestyle easy and fun.
<b>Features include;</b>
- 4 large bedrooms plus rumpus & formal lounge
- Generous living space of 235m2 (approx.)
- Private and secure 604m2 (approx.) block of land
- Open-plan living including meals area and family room
- Modern functional kitchen with high quality appliances
- Large master bedroom with 2 walk-in robes and ensuite
- Abundance of storage
- Ducted heating
- Double garage with internal access
- Large covered outdoor entertainment area
- Alarm system
Read MoreWith around 235m2 of living area, the flexible floor plan will cater for variety of individual needs, making it the ideal luxury family home.
Sited to take full advantage of the northerly aspect, it features both formal and informal living areas, generous sized bedrooms (the master with an ensuite and ‘his’ & ‘hers’ walk in wardrobe), a large double lock up garage with internal access and ducted gas heating.
The magnificent kitchen is complete stone bench tops, filtered water and stainless steel quality appliances, including a 1200cm gas and electric oven catering for the most avid chef's culinary needs.
Cleverly designed for comfort and ease of living with four bedrooms, a beautiful formal lounge area at the front of the home, open plan living area and a large rumpus room.
Set on one of the largest blocks in the area, boasting 604sqm of easy maintenance gardens & providing you with vehicle sized side access and a large backyard for the kids to play.
Family friendly location placed close to parks and playing fields and multiple childcare centres, preschools and primary and secondary schools within a short distance from Springbank Rise.
Springbank Rise is close to several shopping and business centres, including Ngunnawal Shops and Gold Creek Shopping Centre as well as the extensive facilities in Gungahlin and the future Springbank Rise Village Centre (which will have an Aldi Supermarket and a Superbarn) means Springbank Rise will have all the conveniences you need nearby from the moment you arrive.
Future planning for the area also includes; Thirty hectares (or five football fields) will be dedicated to three main parks and forty-three open space areas with play equipment and barbecue areas, a dog off-leash area, reserves with pockets of existing trees and rocky outcrops, landscaped areas, a central green spine and a cascade of ponds. A sensible road design to minimise traffic along with footpaths and cycle ways linking each of the residential villages and the village centre will make walking or riding around the neighbourhood both safe and a pleasure.
There will be plenty of places you where you can take the kids to play, or relax and enjoy a barbecue with family and friends. Springbank Rise will make having a healthy, active lifestyle easy and fun.
<b>Features include;</b>
- 4 large bedrooms plus rumpus & formal lounge
- Generous living space of 235m2 (approx.)
- Private and secure 604m2 (approx.) block of land
- Open-plan living including meals area and family room
- Modern functional kitchen with high quality appliances
- Large master bedroom with 2 walk-in robes and ensuite
- Abundance of storage
- Ducted heating
- Double garage with internal access
- Large covered outdoor entertainment area
- Alarm system
Location
15 Kevin Curtis Crescent
Casey ACT 2913
Details
5
2
2
EER: 4
House
$699,000+
A contemporary layout, stylish interiors and a community-minded address all combine to provide a superb family home in this near new stylish single level residence.
With around 235m2 of living area, the flexible floor plan will cater for variety of individual needs, making it the ideal luxury family home.
Sited to take full advantage of the northerly aspect, it features both formal and informal living areas, generous sized bedrooms (the master with an ensuite and ‘his’ & ‘hers’ walk in wardrobe), a large double lock up garage with internal access and ducted gas heating.
The magnificent kitchen is complete stone bench tops, filtered water and stainless steel quality appliances, including a 1200cm gas and electric oven catering for the most avid chef's culinary needs.
Cleverly designed for comfort and ease of living with four bedrooms, a beautiful formal lounge area at the front of the home, open plan living area and a large rumpus room.
Set on one of the largest blocks in the area, boasting 604sqm of easy maintenance gardens & providing you with vehicle sized side access and a large backyard for the kids to play.
Family friendly location placed close to parks and playing fields and multiple childcare centres, preschools and primary and secondary schools within a short distance from Springbank Rise.
Springbank Rise is close to several shopping and business centres, including Ngunnawal Shops and Gold Creek Shopping Centre as well as the extensive facilities in Gungahlin and the future Springbank Rise Village Centre (which will have an Aldi Supermarket and a Superbarn) means Springbank Rise will have all the conveniences you need nearby from the moment you arrive.
Future planning for the area also includes; Thirty hectares (or five football fields) will be dedicated to three main parks and forty-three open space areas with play equipment and barbecue areas, a dog off-leash area, reserves with pockets of existing trees and rocky outcrops, landscaped areas, a central green spine and a cascade of ponds. A sensible road design to minimise traffic along with footpaths and cycle ways linking each of the residential villages and the village centre will make walking or riding around the neighbourhood both safe and a pleasure.
There will be plenty of places you where you can take the kids to play, or relax and enjoy a barbecue with family and friends. Springbank Rise will make having a healthy, active lifestyle easy and fun.
<b>Features include;</b>
- 4 large bedrooms plus rumpus & formal lounge
- Generous living space of 235m2 (approx.)
- Private and secure 604m2 (approx.) block of land
- Open-plan living including meals area and family room
- Modern functional kitchen with high quality appliances
- Large master bedroom with 2 walk-in robes and ensuite
- Abundance of storage
- Ducted heating
- Double garage with internal access
- Large covered outdoor entertainment area
- Alarm system
Read MoreWith around 235m2 of living area, the flexible floor plan will cater for variety of individual needs, making it the ideal luxury family home.
Sited to take full advantage of the northerly aspect, it features both formal and informal living areas, generous sized bedrooms (the master with an ensuite and ‘his’ & ‘hers’ walk in wardrobe), a large double lock up garage with internal access and ducted gas heating.
The magnificent kitchen is complete stone bench tops, filtered water and stainless steel quality appliances, including a 1200cm gas and electric oven catering for the most avid chef's culinary needs.
Cleverly designed for comfort and ease of living with four bedrooms, a beautiful formal lounge area at the front of the home, open plan living area and a large rumpus room.
Set on one of the largest blocks in the area, boasting 604sqm of easy maintenance gardens & providing you with vehicle sized side access and a large backyard for the kids to play.
Family friendly location placed close to parks and playing fields and multiple childcare centres, preschools and primary and secondary schools within a short distance from Springbank Rise.
Springbank Rise is close to several shopping and business centres, including Ngunnawal Shops and Gold Creek Shopping Centre as well as the extensive facilities in Gungahlin and the future Springbank Rise Village Centre (which will have an Aldi Supermarket and a Superbarn) means Springbank Rise will have all the conveniences you need nearby from the moment you arrive.
Future planning for the area also includes; Thirty hectares (or five football fields) will be dedicated to three main parks and forty-three open space areas with play equipment and barbecue areas, a dog off-leash area, reserves with pockets of existing trees and rocky outcrops, landscaped areas, a central green spine and a cascade of ponds. A sensible road design to minimise traffic along with footpaths and cycle ways linking each of the residential villages and the village centre will make walking or riding around the neighbourhood both safe and a pleasure.
There will be plenty of places you where you can take the kids to play, or relax and enjoy a barbecue with family and friends. Springbank Rise will make having a healthy, active lifestyle easy and fun.
<b>Features include;</b>
- 4 large bedrooms plus rumpus & formal lounge
- Generous living space of 235m2 (approx.)
- Private and secure 604m2 (approx.) block of land
- Open-plan living including meals area and family room
- Modern functional kitchen with high quality appliances
- Large master bedroom with 2 walk-in robes and ensuite
- Abundance of storage
- Ducted heating
- Double garage with internal access
- Large covered outdoor entertainment area
- Alarm system
Inspect
Contact agent


