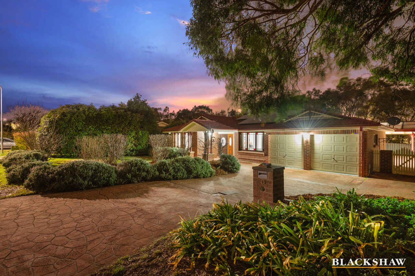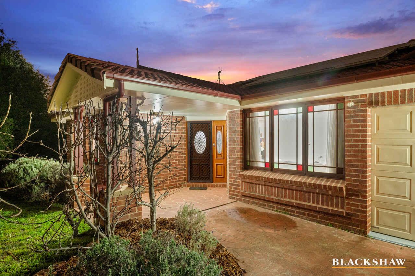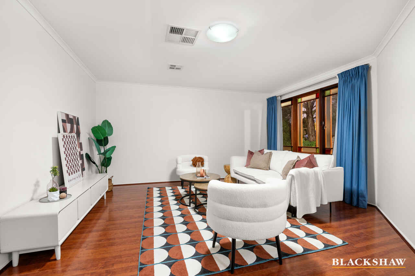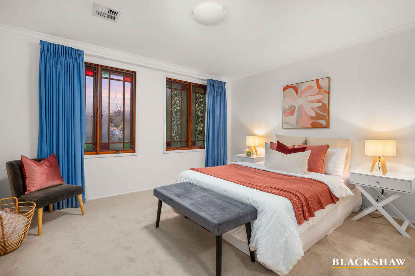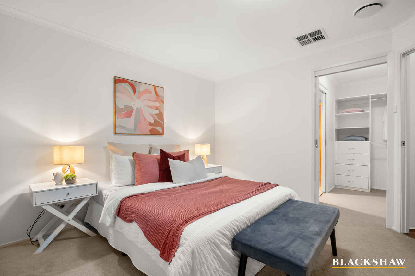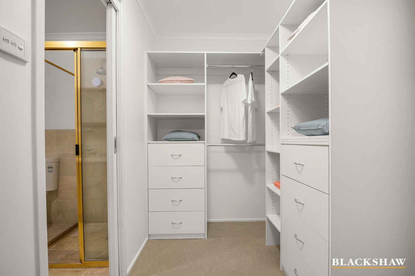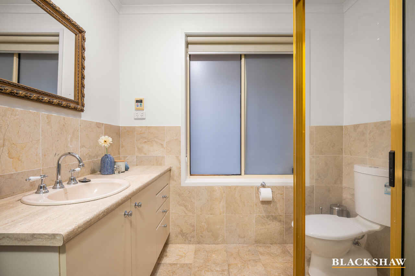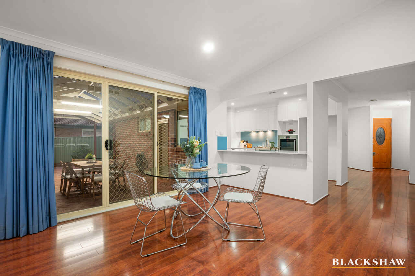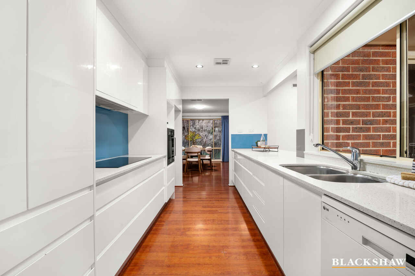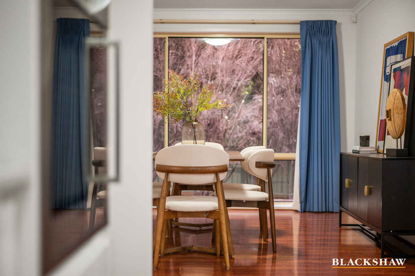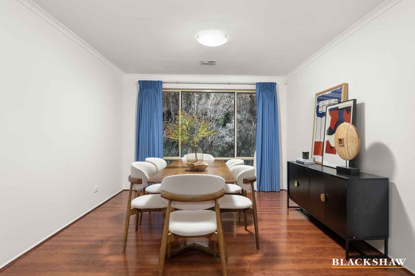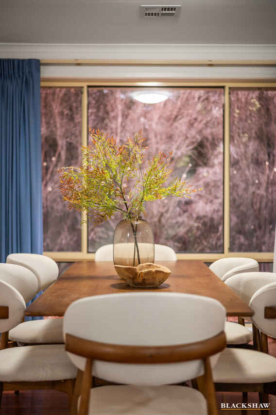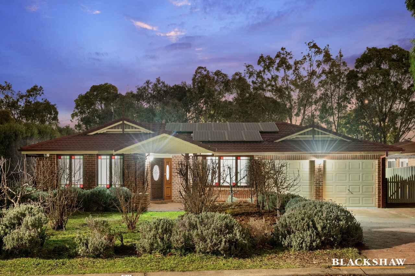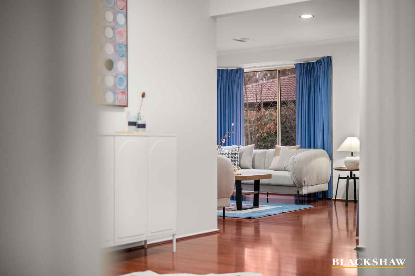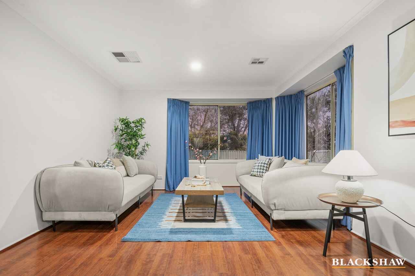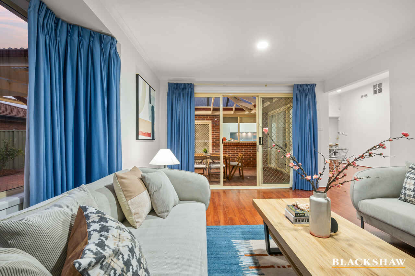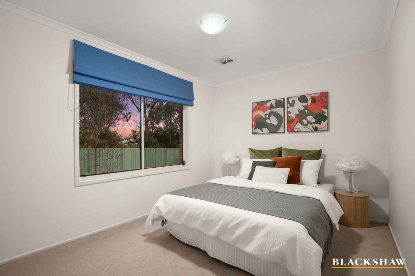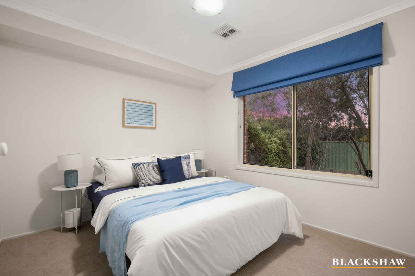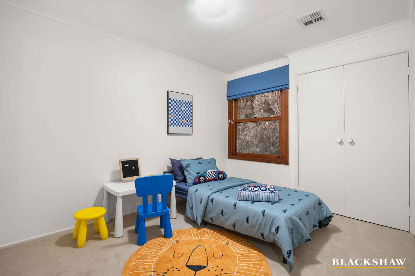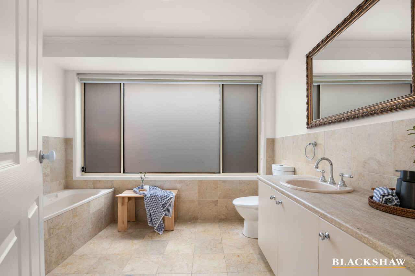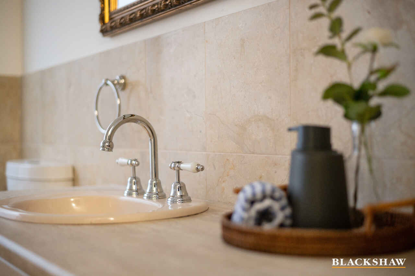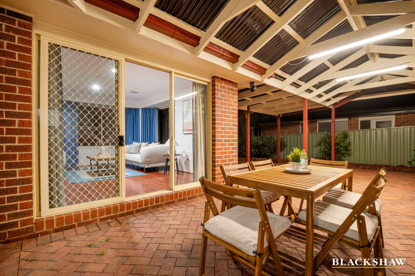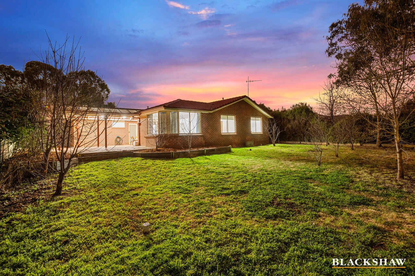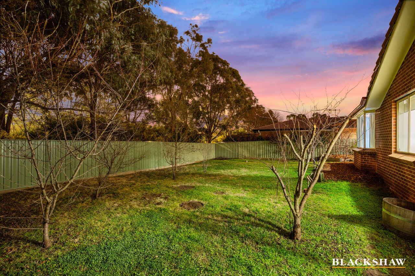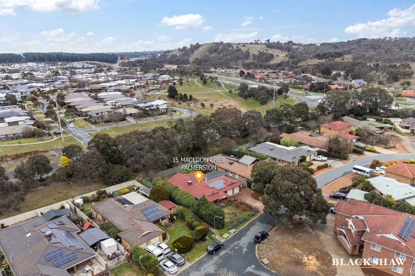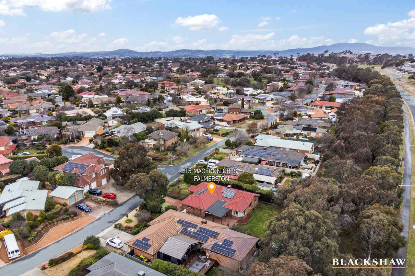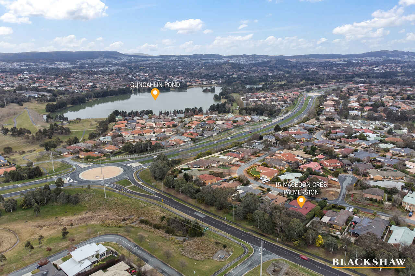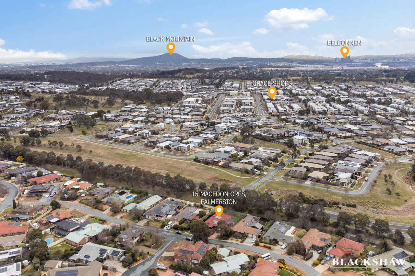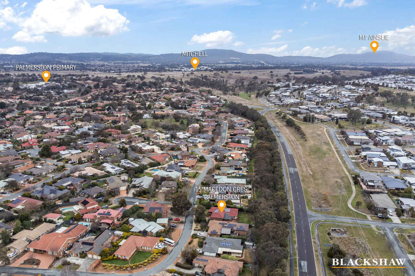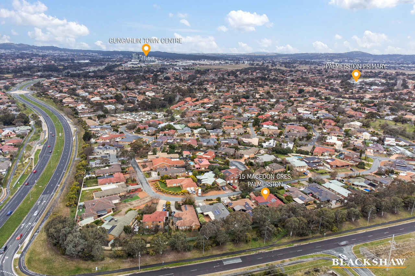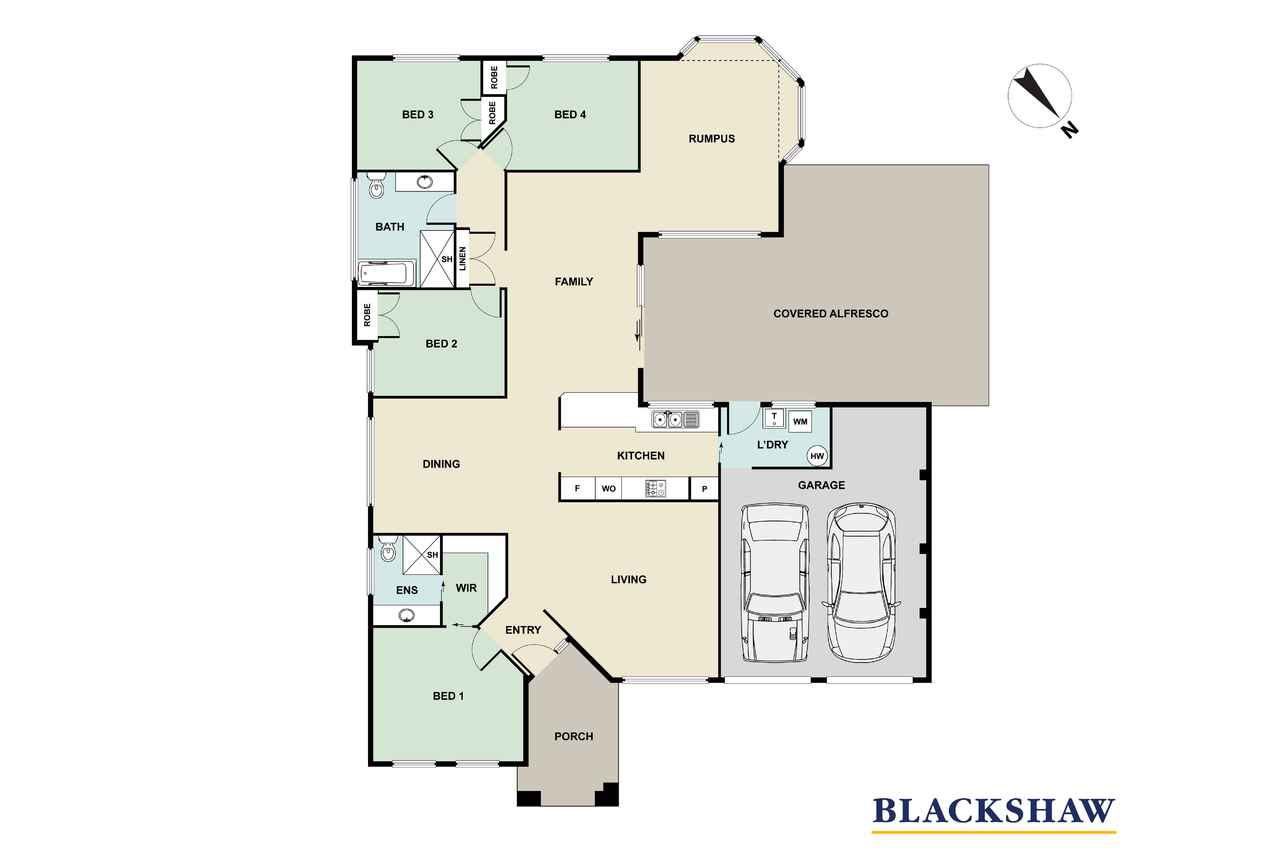Big beautiful backyard and bumper indoor entertaining spaces
Sold
Location
15 Macedon Crescent
Palmerston ACT 2913
Details
4
2
2
EER: 3.5
House
Auction Saturday, 26 Aug 02:00 PM On site
Land area: | 835 sqm (approx) |
Building size: | 223.75 sqm (approx) |
Number 15 Macedon Crescent is one of the rare properties in Palmerston where the backyard is large enough to accommodate a rousing soccer match, a trampoline and still have enough space left over for a decent veggie patch or even a future pool.
An expansive covered terrace gives plenty of comfortable places to spread out, relax, entertain and observe the happy activities going on indoors and outdoors.
Inside, the array of living spaces would make it easy to host sit-down gatherings. Seat family and friends in the casual meals/family room with its airy raked ceiling, or at the kitchen's four-seat breakfast bar, or in the formal dining room adjacent.
The floorplan means everyone can circulate freely and remain connected and there is still a rumpus room overlooking the backyard for the kids, and a formal lounge toward the front of the home where adults can escape the hustle and bustle for a quiet conversation.
A brilliant bedroom footprint also ensures everyone has their own private space to escape, with three segregated bedrooms to the rear serviced by a big family bathroom, while the master off the front entry benefits from a walk-through wardrobe and ensuite.
Connected and convenient, this home is an easy stroll to the recreational pleasures of Palmerston Shops and Playfields, Gungahlin Pond and it is just a short drive to Burgmann Anglican School, Gungahlin Collegue, Gungahlin Lakes Golf Club or the Gungahlin Town Centre. There are also great commuter links to Belconnen and the Canberra CBD.
FEATURES
• Airy, 4-bedroom family home
• Set back from the street
• Formal covered entry
• Modern leadlight feature front windows
• Multiple living areas
• Sleek, streamlined and child-proof kitchen with stone benchtops, drawers as storage, Bosch pyrolytic oven, 90cm induction cooktop, LG dishwasher, microwave niche, swathes of preparation surfaces
• Brivis ducted gas heating
• Brivis evaporative cooling
• Ventis Home Ventilation System - reduces energy bills by pumping filtered warm air in roof cavity into the house during winter to warm up the house, and filtered cool air from outside the house into the house at night to cool it down in summer
• Instant gas hot water system
• Floating timber laminate floorboards in living spaces
• Summer BBQs on covered pergola area
• Master with walk-through wardrobe and stylish ensuite
• Built-in wardrobes to bedrooms 2, 3 and 4
• Large family bathroom with separate bathtub
• Tastics in ensuite and bathroom
• Good sized laundry with rear access
• 3.7kW solar panel system
• Alarm system
• Rainwater tank
• NBN connected
• Trailer bay with side gate access
• Double garage with auto-panel lift door and internal access
• R3.5 ceiling insulation
• Fully enclosed and low maintenance backyard with colorbond fencing
• Mature fruiting trees –
Front yard: apple, pear, blood oranges, walnut
Pergola area: lemons, limes, mandarines
Backyard: cherries, apricot, peach
• Freshly painted internal and external, including garage floor
• Brand new carpet in bedrooms
Statistics (all measures/figures are approximate):
• Block 18 Section 107
• Block size 835.00 sqm
• Home size: 223.75 sqm
• Land value $557,000
• Rates $745.00 per quarter
• Land tax $1,167.00 per quarter (if purchased as an investment)
• EER: 3.5
• Rental appraisal: $720.00 - $770.00 per week unfurnished
Read MoreAn expansive covered terrace gives plenty of comfortable places to spread out, relax, entertain and observe the happy activities going on indoors and outdoors.
Inside, the array of living spaces would make it easy to host sit-down gatherings. Seat family and friends in the casual meals/family room with its airy raked ceiling, or at the kitchen's four-seat breakfast bar, or in the formal dining room adjacent.
The floorplan means everyone can circulate freely and remain connected and there is still a rumpus room overlooking the backyard for the kids, and a formal lounge toward the front of the home where adults can escape the hustle and bustle for a quiet conversation.
A brilliant bedroom footprint also ensures everyone has their own private space to escape, with three segregated bedrooms to the rear serviced by a big family bathroom, while the master off the front entry benefits from a walk-through wardrobe and ensuite.
Connected and convenient, this home is an easy stroll to the recreational pleasures of Palmerston Shops and Playfields, Gungahlin Pond and it is just a short drive to Burgmann Anglican School, Gungahlin Collegue, Gungahlin Lakes Golf Club or the Gungahlin Town Centre. There are also great commuter links to Belconnen and the Canberra CBD.
FEATURES
• Airy, 4-bedroom family home
• Set back from the street
• Formal covered entry
• Modern leadlight feature front windows
• Multiple living areas
• Sleek, streamlined and child-proof kitchen with stone benchtops, drawers as storage, Bosch pyrolytic oven, 90cm induction cooktop, LG dishwasher, microwave niche, swathes of preparation surfaces
• Brivis ducted gas heating
• Brivis evaporative cooling
• Ventis Home Ventilation System - reduces energy bills by pumping filtered warm air in roof cavity into the house during winter to warm up the house, and filtered cool air from outside the house into the house at night to cool it down in summer
• Instant gas hot water system
• Floating timber laminate floorboards in living spaces
• Summer BBQs on covered pergola area
• Master with walk-through wardrobe and stylish ensuite
• Built-in wardrobes to bedrooms 2, 3 and 4
• Large family bathroom with separate bathtub
• Tastics in ensuite and bathroom
• Good sized laundry with rear access
• 3.7kW solar panel system
• Alarm system
• Rainwater tank
• NBN connected
• Trailer bay with side gate access
• Double garage with auto-panel lift door and internal access
• R3.5 ceiling insulation
• Fully enclosed and low maintenance backyard with colorbond fencing
• Mature fruiting trees –
Front yard: apple, pear, blood oranges, walnut
Pergola area: lemons, limes, mandarines
Backyard: cherries, apricot, peach
• Freshly painted internal and external, including garage floor
• Brand new carpet in bedrooms
Statistics (all measures/figures are approximate):
• Block 18 Section 107
• Block size 835.00 sqm
• Home size: 223.75 sqm
• Land value $557,000
• Rates $745.00 per quarter
• Land tax $1,167.00 per quarter (if purchased as an investment)
• EER: 3.5
• Rental appraisal: $720.00 - $770.00 per week unfurnished
Inspect
Contact agent
Listing agent
Number 15 Macedon Crescent is one of the rare properties in Palmerston where the backyard is large enough to accommodate a rousing soccer match, a trampoline and still have enough space left over for a decent veggie patch or even a future pool.
An expansive covered terrace gives plenty of comfortable places to spread out, relax, entertain and observe the happy activities going on indoors and outdoors.
Inside, the array of living spaces would make it easy to host sit-down gatherings. Seat family and friends in the casual meals/family room with its airy raked ceiling, or at the kitchen's four-seat breakfast bar, or in the formal dining room adjacent.
The floorplan means everyone can circulate freely and remain connected and there is still a rumpus room overlooking the backyard for the kids, and a formal lounge toward the front of the home where adults can escape the hustle and bustle for a quiet conversation.
A brilliant bedroom footprint also ensures everyone has their own private space to escape, with three segregated bedrooms to the rear serviced by a big family bathroom, while the master off the front entry benefits from a walk-through wardrobe and ensuite.
Connected and convenient, this home is an easy stroll to the recreational pleasures of Palmerston Shops and Playfields, Gungahlin Pond and it is just a short drive to Burgmann Anglican School, Gungahlin Collegue, Gungahlin Lakes Golf Club or the Gungahlin Town Centre. There are also great commuter links to Belconnen and the Canberra CBD.
FEATURES
• Airy, 4-bedroom family home
• Set back from the street
• Formal covered entry
• Modern leadlight feature front windows
• Multiple living areas
• Sleek, streamlined and child-proof kitchen with stone benchtops, drawers as storage, Bosch pyrolytic oven, 90cm induction cooktop, LG dishwasher, microwave niche, swathes of preparation surfaces
• Brivis ducted gas heating
• Brivis evaporative cooling
• Ventis Home Ventilation System - reduces energy bills by pumping filtered warm air in roof cavity into the house during winter to warm up the house, and filtered cool air from outside the house into the house at night to cool it down in summer
• Instant gas hot water system
• Floating timber laminate floorboards in living spaces
• Summer BBQs on covered pergola area
• Master with walk-through wardrobe and stylish ensuite
• Built-in wardrobes to bedrooms 2, 3 and 4
• Large family bathroom with separate bathtub
• Tastics in ensuite and bathroom
• Good sized laundry with rear access
• 3.7kW solar panel system
• Alarm system
• Rainwater tank
• NBN connected
• Trailer bay with side gate access
• Double garage with auto-panel lift door and internal access
• R3.5 ceiling insulation
• Fully enclosed and low maintenance backyard with colorbond fencing
• Mature fruiting trees –
Front yard: apple, pear, blood oranges, walnut
Pergola area: lemons, limes, mandarines
Backyard: cherries, apricot, peach
• Freshly painted internal and external, including garage floor
• Brand new carpet in bedrooms
Statistics (all measures/figures are approximate):
• Block 18 Section 107
• Block size 835.00 sqm
• Home size: 223.75 sqm
• Land value $557,000
• Rates $745.00 per quarter
• Land tax $1,167.00 per quarter (if purchased as an investment)
• EER: 3.5
• Rental appraisal: $720.00 - $770.00 per week unfurnished
Read MoreAn expansive covered terrace gives plenty of comfortable places to spread out, relax, entertain and observe the happy activities going on indoors and outdoors.
Inside, the array of living spaces would make it easy to host sit-down gatherings. Seat family and friends in the casual meals/family room with its airy raked ceiling, or at the kitchen's four-seat breakfast bar, or in the formal dining room adjacent.
The floorplan means everyone can circulate freely and remain connected and there is still a rumpus room overlooking the backyard for the kids, and a formal lounge toward the front of the home where adults can escape the hustle and bustle for a quiet conversation.
A brilliant bedroom footprint also ensures everyone has their own private space to escape, with three segregated bedrooms to the rear serviced by a big family bathroom, while the master off the front entry benefits from a walk-through wardrobe and ensuite.
Connected and convenient, this home is an easy stroll to the recreational pleasures of Palmerston Shops and Playfields, Gungahlin Pond and it is just a short drive to Burgmann Anglican School, Gungahlin Collegue, Gungahlin Lakes Golf Club or the Gungahlin Town Centre. There are also great commuter links to Belconnen and the Canberra CBD.
FEATURES
• Airy, 4-bedroom family home
• Set back from the street
• Formal covered entry
• Modern leadlight feature front windows
• Multiple living areas
• Sleek, streamlined and child-proof kitchen with stone benchtops, drawers as storage, Bosch pyrolytic oven, 90cm induction cooktop, LG dishwasher, microwave niche, swathes of preparation surfaces
• Brivis ducted gas heating
• Brivis evaporative cooling
• Ventis Home Ventilation System - reduces energy bills by pumping filtered warm air in roof cavity into the house during winter to warm up the house, and filtered cool air from outside the house into the house at night to cool it down in summer
• Instant gas hot water system
• Floating timber laminate floorboards in living spaces
• Summer BBQs on covered pergola area
• Master with walk-through wardrobe and stylish ensuite
• Built-in wardrobes to bedrooms 2, 3 and 4
• Large family bathroom with separate bathtub
• Tastics in ensuite and bathroom
• Good sized laundry with rear access
• 3.7kW solar panel system
• Alarm system
• Rainwater tank
• NBN connected
• Trailer bay with side gate access
• Double garage with auto-panel lift door and internal access
• R3.5 ceiling insulation
• Fully enclosed and low maintenance backyard with colorbond fencing
• Mature fruiting trees –
Front yard: apple, pear, blood oranges, walnut
Pergola area: lemons, limes, mandarines
Backyard: cherries, apricot, peach
• Freshly painted internal and external, including garage floor
• Brand new carpet in bedrooms
Statistics (all measures/figures are approximate):
• Block 18 Section 107
• Block size 835.00 sqm
• Home size: 223.75 sqm
• Land value $557,000
• Rates $745.00 per quarter
• Land tax $1,167.00 per quarter (if purchased as an investment)
• EER: 3.5
• Rental appraisal: $720.00 - $770.00 per week unfurnished
Location
15 Macedon Crescent
Palmerston ACT 2913
Details
4
2
2
EER: 3.5
House
Auction Saturday, 26 Aug 02:00 PM On site
Land area: | 835 sqm (approx) |
Building size: | 223.75 sqm (approx) |
Number 15 Macedon Crescent is one of the rare properties in Palmerston where the backyard is large enough to accommodate a rousing soccer match, a trampoline and still have enough space left over for a decent veggie patch or even a future pool.
An expansive covered terrace gives plenty of comfortable places to spread out, relax, entertain and observe the happy activities going on indoors and outdoors.
Inside, the array of living spaces would make it easy to host sit-down gatherings. Seat family and friends in the casual meals/family room with its airy raked ceiling, or at the kitchen's four-seat breakfast bar, or in the formal dining room adjacent.
The floorplan means everyone can circulate freely and remain connected and there is still a rumpus room overlooking the backyard for the kids, and a formal lounge toward the front of the home where adults can escape the hustle and bustle for a quiet conversation.
A brilliant bedroom footprint also ensures everyone has their own private space to escape, with three segregated bedrooms to the rear serviced by a big family bathroom, while the master off the front entry benefits from a walk-through wardrobe and ensuite.
Connected and convenient, this home is an easy stroll to the recreational pleasures of Palmerston Shops and Playfields, Gungahlin Pond and it is just a short drive to Burgmann Anglican School, Gungahlin Collegue, Gungahlin Lakes Golf Club or the Gungahlin Town Centre. There are also great commuter links to Belconnen and the Canberra CBD.
FEATURES
• Airy, 4-bedroom family home
• Set back from the street
• Formal covered entry
• Modern leadlight feature front windows
• Multiple living areas
• Sleek, streamlined and child-proof kitchen with stone benchtops, drawers as storage, Bosch pyrolytic oven, 90cm induction cooktop, LG dishwasher, microwave niche, swathes of preparation surfaces
• Brivis ducted gas heating
• Brivis evaporative cooling
• Ventis Home Ventilation System - reduces energy bills by pumping filtered warm air in roof cavity into the house during winter to warm up the house, and filtered cool air from outside the house into the house at night to cool it down in summer
• Instant gas hot water system
• Floating timber laminate floorboards in living spaces
• Summer BBQs on covered pergola area
• Master with walk-through wardrobe and stylish ensuite
• Built-in wardrobes to bedrooms 2, 3 and 4
• Large family bathroom with separate bathtub
• Tastics in ensuite and bathroom
• Good sized laundry with rear access
• 3.7kW solar panel system
• Alarm system
• Rainwater tank
• NBN connected
• Trailer bay with side gate access
• Double garage with auto-panel lift door and internal access
• R3.5 ceiling insulation
• Fully enclosed and low maintenance backyard with colorbond fencing
• Mature fruiting trees –
Front yard: apple, pear, blood oranges, walnut
Pergola area: lemons, limes, mandarines
Backyard: cherries, apricot, peach
• Freshly painted internal and external, including garage floor
• Brand new carpet in bedrooms
Statistics (all measures/figures are approximate):
• Block 18 Section 107
• Block size 835.00 sqm
• Home size: 223.75 sqm
• Land value $557,000
• Rates $745.00 per quarter
• Land tax $1,167.00 per quarter (if purchased as an investment)
• EER: 3.5
• Rental appraisal: $720.00 - $770.00 per week unfurnished
Read MoreAn expansive covered terrace gives plenty of comfortable places to spread out, relax, entertain and observe the happy activities going on indoors and outdoors.
Inside, the array of living spaces would make it easy to host sit-down gatherings. Seat family and friends in the casual meals/family room with its airy raked ceiling, or at the kitchen's four-seat breakfast bar, or in the formal dining room adjacent.
The floorplan means everyone can circulate freely and remain connected and there is still a rumpus room overlooking the backyard for the kids, and a formal lounge toward the front of the home where adults can escape the hustle and bustle for a quiet conversation.
A brilliant bedroom footprint also ensures everyone has their own private space to escape, with three segregated bedrooms to the rear serviced by a big family bathroom, while the master off the front entry benefits from a walk-through wardrobe and ensuite.
Connected and convenient, this home is an easy stroll to the recreational pleasures of Palmerston Shops and Playfields, Gungahlin Pond and it is just a short drive to Burgmann Anglican School, Gungahlin Collegue, Gungahlin Lakes Golf Club or the Gungahlin Town Centre. There are also great commuter links to Belconnen and the Canberra CBD.
FEATURES
• Airy, 4-bedroom family home
• Set back from the street
• Formal covered entry
• Modern leadlight feature front windows
• Multiple living areas
• Sleek, streamlined and child-proof kitchen with stone benchtops, drawers as storage, Bosch pyrolytic oven, 90cm induction cooktop, LG dishwasher, microwave niche, swathes of preparation surfaces
• Brivis ducted gas heating
• Brivis evaporative cooling
• Ventis Home Ventilation System - reduces energy bills by pumping filtered warm air in roof cavity into the house during winter to warm up the house, and filtered cool air from outside the house into the house at night to cool it down in summer
• Instant gas hot water system
• Floating timber laminate floorboards in living spaces
• Summer BBQs on covered pergola area
• Master with walk-through wardrobe and stylish ensuite
• Built-in wardrobes to bedrooms 2, 3 and 4
• Large family bathroom with separate bathtub
• Tastics in ensuite and bathroom
• Good sized laundry with rear access
• 3.7kW solar panel system
• Alarm system
• Rainwater tank
• NBN connected
• Trailer bay with side gate access
• Double garage with auto-panel lift door and internal access
• R3.5 ceiling insulation
• Fully enclosed and low maintenance backyard with colorbond fencing
• Mature fruiting trees –
Front yard: apple, pear, blood oranges, walnut
Pergola area: lemons, limes, mandarines
Backyard: cherries, apricot, peach
• Freshly painted internal and external, including garage floor
• Brand new carpet in bedrooms
Statistics (all measures/figures are approximate):
• Block 18 Section 107
• Block size 835.00 sqm
• Home size: 223.75 sqm
• Land value $557,000
• Rates $745.00 per quarter
• Land tax $1,167.00 per quarter (if purchased as an investment)
• EER: 3.5
• Rental appraisal: $720.00 - $770.00 per week unfurnished
Inspect
Contact agent


