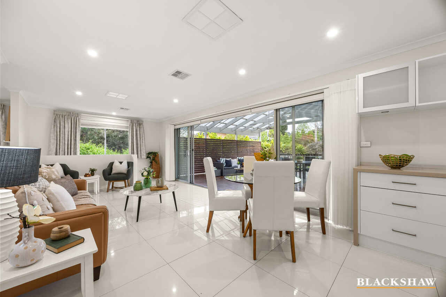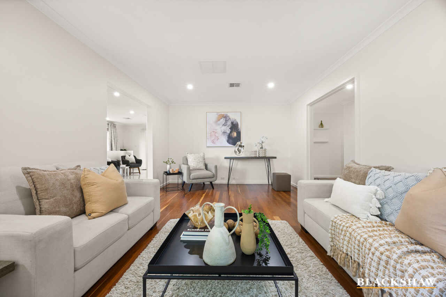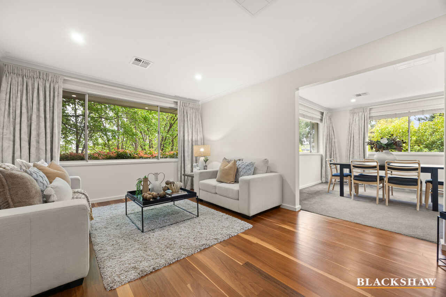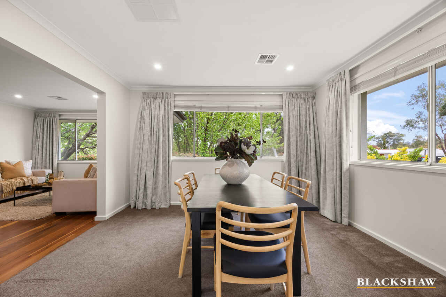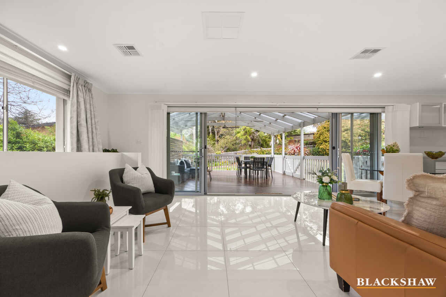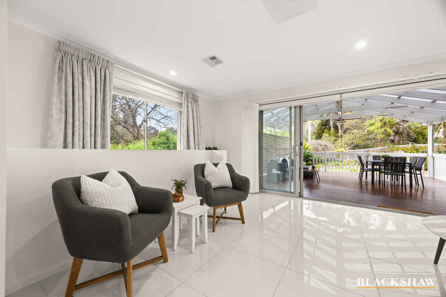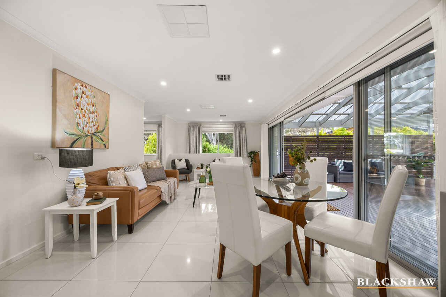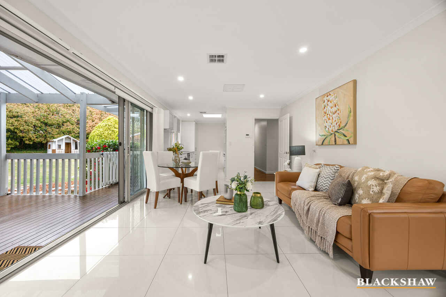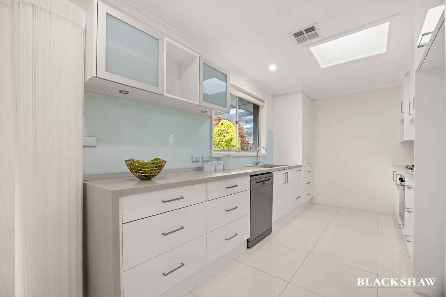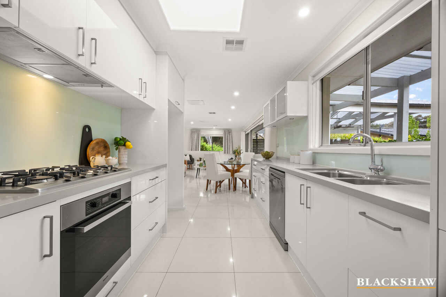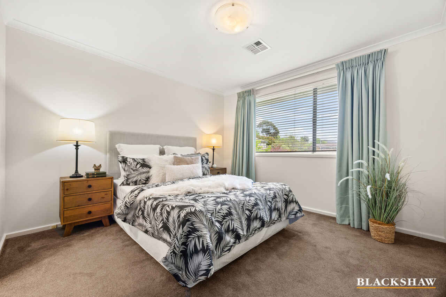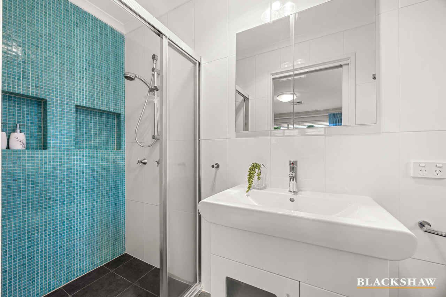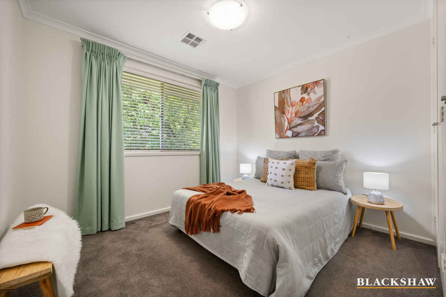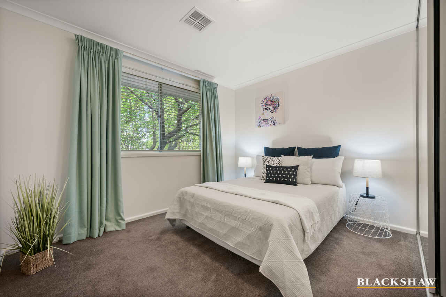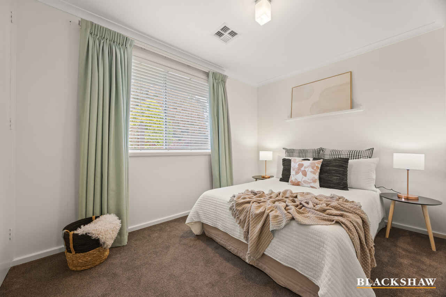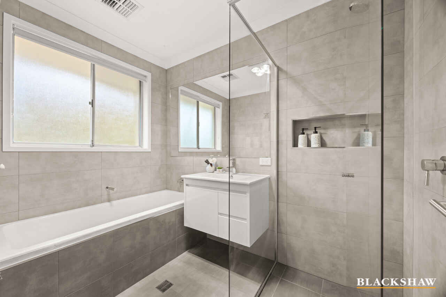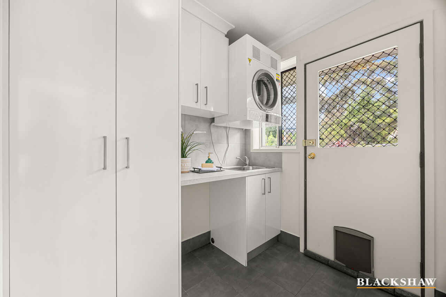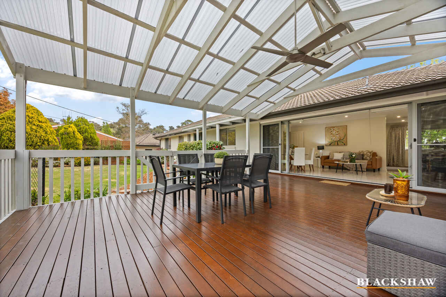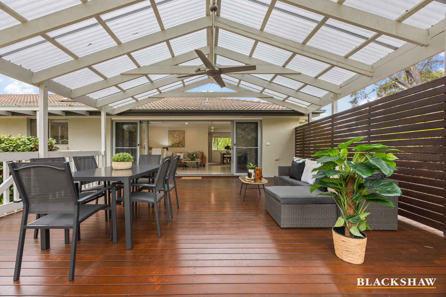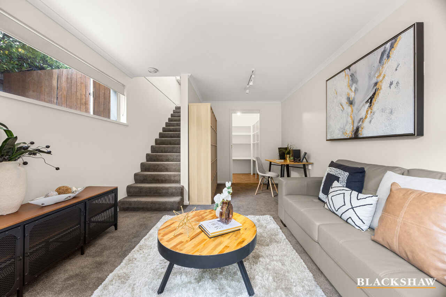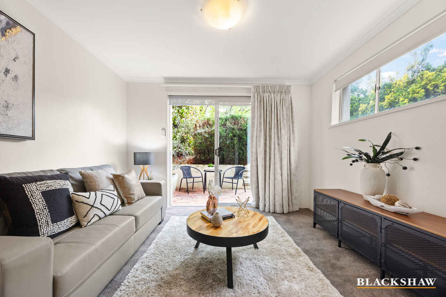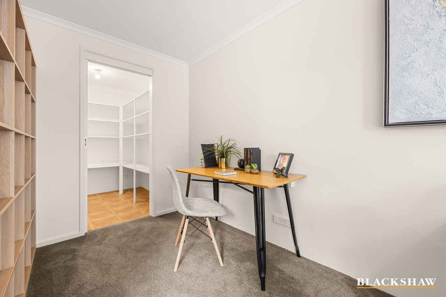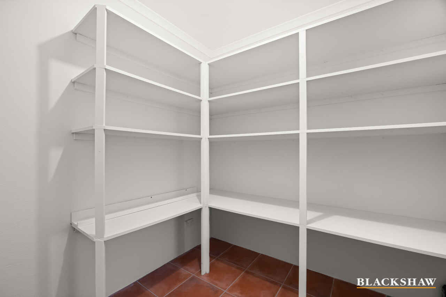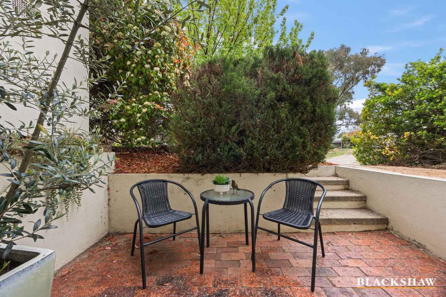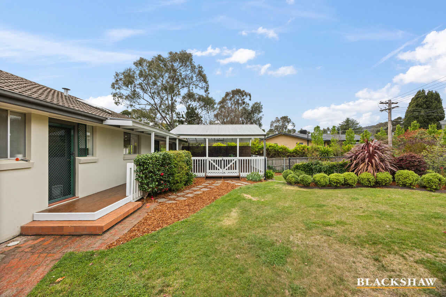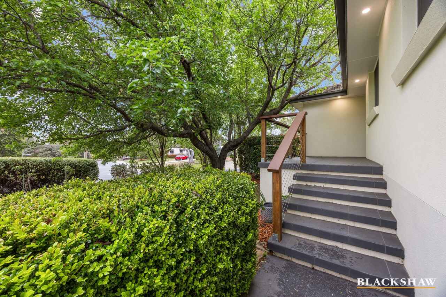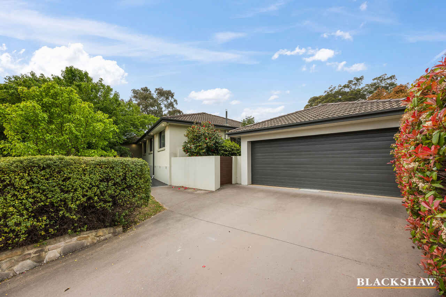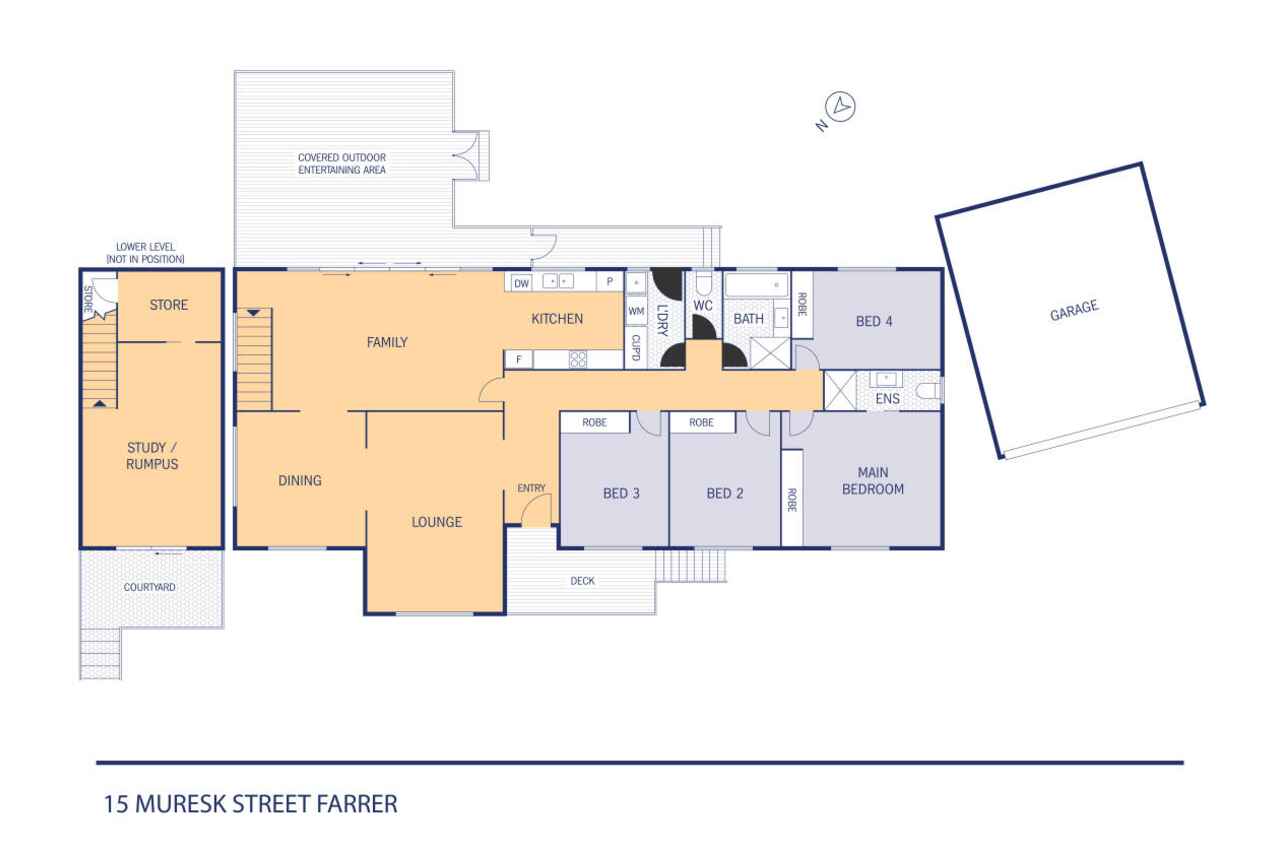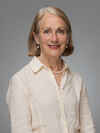A FAMILY HOME THAT MEETS ALL YOUR NEEDS
Sold
Location
15 Muresk Street
Farrer ACT 2607
Details
4
2
2
EER: 3.0
House
Auction Saturday, 2 Nov 11:00 AM On site
Being able to accommodate all the family's needs as it grows and adapting to the changing dynamics of everyone's requirements, is an important consideration when choosing a home. That is why this outstanding residence will allow those needs to be met over many years to come.
Well screened from the street, on entering the home you will marvel at the warmth of the stunning grey ironbark solid timber flooring to the hallway. A formal lounge, with the timber flooring, and separate dining room flows through to the open plan, tiled and light-filled family and meals area which opens out through glass stacker doors to a large covered entertaining area. The renovated kitchen offers glass splash backs, rangehood, pantry, pull out drawer for garbage collection, Miele gas cooktop, electric oven, and a dishwasher.
All the bedrooms are spacious and have built in robes. The ensuite and main bathrooms are renovated. The laundry room, also renovated, has plenty of storage cupboards and a clothes dryer.
On the lower level you will find a multi-purpose room with a built-in bookcase and access via a sliding glass door to the front garden. This could be used as a rumpus room for teenage children or a quiet area for a home office or study. There is an adjacent storage room with shelving and under the stairs, wine racks have been installed.
One of the many outstanding features of this home is the large, covered timber deck which overlooks the back garden. This "all year round" entertaining area has three gas bayonets, ceiling fan, lighting, and gates to ensure small children and pets are contained. It is an outstanding feature in the home where you can enjoy family gatherings now that daylight saving is in place and the Christmas/New Year holidays are fast approaching.
The large back garden has plenty of room for a game of cricket or soccer and for the younger members of the family, a cubby house for them to make their own. A separate well screened, paved utility area is located by the side of the garage for the washing line. There are also gates on either side of the property.
Car accommodation is provided by a separate brick garage with remote controlled door.
This location is so convenient with a short stroll to Farrer Primary School and public transport on Lambrigg Street. The Farrer shops offer an IGA Xpress, a Nepalese restaurant, cafes, and petrol station. Of course, the Southlands Shopping Centre with its Park and Ride, Woden Town Centre, the Canberra Hospital, Melrose High School, and Marist College are also within a short driving distance.
The suburb of Farrer was named on 12 May 1966, after William James Farrer, who had lived in the area late in the 19th century, making a significant contribution to wheat-breeding in New South Wales by producing climate species, thus extending the wheat-belt and enabling the breeding of resistant wheat. The suburb's streets are named after agriculturalists, except for Lambrigg Street, which was the name of Farrer's property in Tharwa.
It is next to the suburbs of Torrens, Mawson, Isaacs and the Tuggeranong suburb of Wanniassa. It is bordered by Beasley Street, Athllon Drive, and Yamba Drive. Farrer is in proximity to Southlands Shopping Centre at Mawson and Woden Plaza in Phillip, only 4.2 kilometres away. Canberra Hospital in Garran is nearer still, at 3.8 kilometres. The Farrer Ridge Nature Reserve, part of the Canberra Nature Park, provides for bushwalking and stunning vistas.
Features:
• Built in 1971 with brick veneer and double brick construction
• Well screened from the street surrounded by mature gardens
• Entrance hall and lounge room with stunning grey ironbark solid timber flooring
• Formal lounge and separate dining room
• Large open plan tiled family and meals area
• Renovated kitchen with dishwasher, gas cook top and electric oven
• Main bedroom with renovated ensuite bathroom
• Built in robes to all spacious bedrooms
• Renovated bathroom with bath, shower, vanity, wall cabinet and separate toilet
• Renovated laundry with storage cupboards, wash tub and clothes dryer
• Linen press in hallway
• Lower-level utility room with built in bookcase and adjacent storeroom
• Under stairs storeroom with wine racks
• Cubby house
• Separate brick double garage with remote controlled door
• Heavy duty lined curtains and timber blinds
• Ducted reverse cycle air conditioning
• Electric hot water service located under the deck
• LED lighting
• NBN connectivity – fibre to the node
Statistics: (all measures/figures are approximate)
Block 1 Section 45
Block size: 1,166 sqm
Land value $812,000 (2024)
Rates: $1,117.75 per quarter
Land tax: $2,265.60 per quarter (if purchased as an investment property)
Living area: 191.52 sqm
Garage: 43.80 sqm
EER: 3
Rental appraisal: $740 - $760 per week unfurnished
Read MoreWell screened from the street, on entering the home you will marvel at the warmth of the stunning grey ironbark solid timber flooring to the hallway. A formal lounge, with the timber flooring, and separate dining room flows through to the open plan, tiled and light-filled family and meals area which opens out through glass stacker doors to a large covered entertaining area. The renovated kitchen offers glass splash backs, rangehood, pantry, pull out drawer for garbage collection, Miele gas cooktop, electric oven, and a dishwasher.
All the bedrooms are spacious and have built in robes. The ensuite and main bathrooms are renovated. The laundry room, also renovated, has plenty of storage cupboards and a clothes dryer.
On the lower level you will find a multi-purpose room with a built-in bookcase and access via a sliding glass door to the front garden. This could be used as a rumpus room for teenage children or a quiet area for a home office or study. There is an adjacent storage room with shelving and under the stairs, wine racks have been installed.
One of the many outstanding features of this home is the large, covered timber deck which overlooks the back garden. This "all year round" entertaining area has three gas bayonets, ceiling fan, lighting, and gates to ensure small children and pets are contained. It is an outstanding feature in the home where you can enjoy family gatherings now that daylight saving is in place and the Christmas/New Year holidays are fast approaching.
The large back garden has plenty of room for a game of cricket or soccer and for the younger members of the family, a cubby house for them to make their own. A separate well screened, paved utility area is located by the side of the garage for the washing line. There are also gates on either side of the property.
Car accommodation is provided by a separate brick garage with remote controlled door.
This location is so convenient with a short stroll to Farrer Primary School and public transport on Lambrigg Street. The Farrer shops offer an IGA Xpress, a Nepalese restaurant, cafes, and petrol station. Of course, the Southlands Shopping Centre with its Park and Ride, Woden Town Centre, the Canberra Hospital, Melrose High School, and Marist College are also within a short driving distance.
The suburb of Farrer was named on 12 May 1966, after William James Farrer, who had lived in the area late in the 19th century, making a significant contribution to wheat-breeding in New South Wales by producing climate species, thus extending the wheat-belt and enabling the breeding of resistant wheat. The suburb's streets are named after agriculturalists, except for Lambrigg Street, which was the name of Farrer's property in Tharwa.
It is next to the suburbs of Torrens, Mawson, Isaacs and the Tuggeranong suburb of Wanniassa. It is bordered by Beasley Street, Athllon Drive, and Yamba Drive. Farrer is in proximity to Southlands Shopping Centre at Mawson and Woden Plaza in Phillip, only 4.2 kilometres away. Canberra Hospital in Garran is nearer still, at 3.8 kilometres. The Farrer Ridge Nature Reserve, part of the Canberra Nature Park, provides for bushwalking and stunning vistas.
Features:
• Built in 1971 with brick veneer and double brick construction
• Well screened from the street surrounded by mature gardens
• Entrance hall and lounge room with stunning grey ironbark solid timber flooring
• Formal lounge and separate dining room
• Large open plan tiled family and meals area
• Renovated kitchen with dishwasher, gas cook top and electric oven
• Main bedroom with renovated ensuite bathroom
• Built in robes to all spacious bedrooms
• Renovated bathroom with bath, shower, vanity, wall cabinet and separate toilet
• Renovated laundry with storage cupboards, wash tub and clothes dryer
• Linen press in hallway
• Lower-level utility room with built in bookcase and adjacent storeroom
• Under stairs storeroom with wine racks
• Cubby house
• Separate brick double garage with remote controlled door
• Heavy duty lined curtains and timber blinds
• Ducted reverse cycle air conditioning
• Electric hot water service located under the deck
• LED lighting
• NBN connectivity – fibre to the node
Statistics: (all measures/figures are approximate)
Block 1 Section 45
Block size: 1,166 sqm
Land value $812,000 (2024)
Rates: $1,117.75 per quarter
Land tax: $2,265.60 per quarter (if purchased as an investment property)
Living area: 191.52 sqm
Garage: 43.80 sqm
EER: 3
Rental appraisal: $740 - $760 per week unfurnished
Inspect
Contact agent
Listing agent
Being able to accommodate all the family's needs as it grows and adapting to the changing dynamics of everyone's requirements, is an important consideration when choosing a home. That is why this outstanding residence will allow those needs to be met over many years to come.
Well screened from the street, on entering the home you will marvel at the warmth of the stunning grey ironbark solid timber flooring to the hallway. A formal lounge, with the timber flooring, and separate dining room flows through to the open plan, tiled and light-filled family and meals area which opens out through glass stacker doors to a large covered entertaining area. The renovated kitchen offers glass splash backs, rangehood, pantry, pull out drawer for garbage collection, Miele gas cooktop, electric oven, and a dishwasher.
All the bedrooms are spacious and have built in robes. The ensuite and main bathrooms are renovated. The laundry room, also renovated, has plenty of storage cupboards and a clothes dryer.
On the lower level you will find a multi-purpose room with a built-in bookcase and access via a sliding glass door to the front garden. This could be used as a rumpus room for teenage children or a quiet area for a home office or study. There is an adjacent storage room with shelving and under the stairs, wine racks have been installed.
One of the many outstanding features of this home is the large, covered timber deck which overlooks the back garden. This "all year round" entertaining area has three gas bayonets, ceiling fan, lighting, and gates to ensure small children and pets are contained. It is an outstanding feature in the home where you can enjoy family gatherings now that daylight saving is in place and the Christmas/New Year holidays are fast approaching.
The large back garden has plenty of room for a game of cricket or soccer and for the younger members of the family, a cubby house for them to make their own. A separate well screened, paved utility area is located by the side of the garage for the washing line. There are also gates on either side of the property.
Car accommodation is provided by a separate brick garage with remote controlled door.
This location is so convenient with a short stroll to Farrer Primary School and public transport on Lambrigg Street. The Farrer shops offer an IGA Xpress, a Nepalese restaurant, cafes, and petrol station. Of course, the Southlands Shopping Centre with its Park and Ride, Woden Town Centre, the Canberra Hospital, Melrose High School, and Marist College are also within a short driving distance.
The suburb of Farrer was named on 12 May 1966, after William James Farrer, who had lived in the area late in the 19th century, making a significant contribution to wheat-breeding in New South Wales by producing climate species, thus extending the wheat-belt and enabling the breeding of resistant wheat. The suburb's streets are named after agriculturalists, except for Lambrigg Street, which was the name of Farrer's property in Tharwa.
It is next to the suburbs of Torrens, Mawson, Isaacs and the Tuggeranong suburb of Wanniassa. It is bordered by Beasley Street, Athllon Drive, and Yamba Drive. Farrer is in proximity to Southlands Shopping Centre at Mawson and Woden Plaza in Phillip, only 4.2 kilometres away. Canberra Hospital in Garran is nearer still, at 3.8 kilometres. The Farrer Ridge Nature Reserve, part of the Canberra Nature Park, provides for bushwalking and stunning vistas.
Features:
• Built in 1971 with brick veneer and double brick construction
• Well screened from the street surrounded by mature gardens
• Entrance hall and lounge room with stunning grey ironbark solid timber flooring
• Formal lounge and separate dining room
• Large open plan tiled family and meals area
• Renovated kitchen with dishwasher, gas cook top and electric oven
• Main bedroom with renovated ensuite bathroom
• Built in robes to all spacious bedrooms
• Renovated bathroom with bath, shower, vanity, wall cabinet and separate toilet
• Renovated laundry with storage cupboards, wash tub and clothes dryer
• Linen press in hallway
• Lower-level utility room with built in bookcase and adjacent storeroom
• Under stairs storeroom with wine racks
• Cubby house
• Separate brick double garage with remote controlled door
• Heavy duty lined curtains and timber blinds
• Ducted reverse cycle air conditioning
• Electric hot water service located under the deck
• LED lighting
• NBN connectivity – fibre to the node
Statistics: (all measures/figures are approximate)
Block 1 Section 45
Block size: 1,166 sqm
Land value $812,000 (2024)
Rates: $1,117.75 per quarter
Land tax: $2,265.60 per quarter (if purchased as an investment property)
Living area: 191.52 sqm
Garage: 43.80 sqm
EER: 3
Rental appraisal: $740 - $760 per week unfurnished
Read MoreWell screened from the street, on entering the home you will marvel at the warmth of the stunning grey ironbark solid timber flooring to the hallway. A formal lounge, with the timber flooring, and separate dining room flows through to the open plan, tiled and light-filled family and meals area which opens out through glass stacker doors to a large covered entertaining area. The renovated kitchen offers glass splash backs, rangehood, pantry, pull out drawer for garbage collection, Miele gas cooktop, electric oven, and a dishwasher.
All the bedrooms are spacious and have built in robes. The ensuite and main bathrooms are renovated. The laundry room, also renovated, has plenty of storage cupboards and a clothes dryer.
On the lower level you will find a multi-purpose room with a built-in bookcase and access via a sliding glass door to the front garden. This could be used as a rumpus room for teenage children or a quiet area for a home office or study. There is an adjacent storage room with shelving and under the stairs, wine racks have been installed.
One of the many outstanding features of this home is the large, covered timber deck which overlooks the back garden. This "all year round" entertaining area has three gas bayonets, ceiling fan, lighting, and gates to ensure small children and pets are contained. It is an outstanding feature in the home where you can enjoy family gatherings now that daylight saving is in place and the Christmas/New Year holidays are fast approaching.
The large back garden has plenty of room for a game of cricket or soccer and for the younger members of the family, a cubby house for them to make their own. A separate well screened, paved utility area is located by the side of the garage for the washing line. There are also gates on either side of the property.
Car accommodation is provided by a separate brick garage with remote controlled door.
This location is so convenient with a short stroll to Farrer Primary School and public transport on Lambrigg Street. The Farrer shops offer an IGA Xpress, a Nepalese restaurant, cafes, and petrol station. Of course, the Southlands Shopping Centre with its Park and Ride, Woden Town Centre, the Canberra Hospital, Melrose High School, and Marist College are also within a short driving distance.
The suburb of Farrer was named on 12 May 1966, after William James Farrer, who had lived in the area late in the 19th century, making a significant contribution to wheat-breeding in New South Wales by producing climate species, thus extending the wheat-belt and enabling the breeding of resistant wheat. The suburb's streets are named after agriculturalists, except for Lambrigg Street, which was the name of Farrer's property in Tharwa.
It is next to the suburbs of Torrens, Mawson, Isaacs and the Tuggeranong suburb of Wanniassa. It is bordered by Beasley Street, Athllon Drive, and Yamba Drive. Farrer is in proximity to Southlands Shopping Centre at Mawson and Woden Plaza in Phillip, only 4.2 kilometres away. Canberra Hospital in Garran is nearer still, at 3.8 kilometres. The Farrer Ridge Nature Reserve, part of the Canberra Nature Park, provides for bushwalking and stunning vistas.
Features:
• Built in 1971 with brick veneer and double brick construction
• Well screened from the street surrounded by mature gardens
• Entrance hall and lounge room with stunning grey ironbark solid timber flooring
• Formal lounge and separate dining room
• Large open plan tiled family and meals area
• Renovated kitchen with dishwasher, gas cook top and electric oven
• Main bedroom with renovated ensuite bathroom
• Built in robes to all spacious bedrooms
• Renovated bathroom with bath, shower, vanity, wall cabinet and separate toilet
• Renovated laundry with storage cupboards, wash tub and clothes dryer
• Linen press in hallway
• Lower-level utility room with built in bookcase and adjacent storeroom
• Under stairs storeroom with wine racks
• Cubby house
• Separate brick double garage with remote controlled door
• Heavy duty lined curtains and timber blinds
• Ducted reverse cycle air conditioning
• Electric hot water service located under the deck
• LED lighting
• NBN connectivity – fibre to the node
Statistics: (all measures/figures are approximate)
Block 1 Section 45
Block size: 1,166 sqm
Land value $812,000 (2024)
Rates: $1,117.75 per quarter
Land tax: $2,265.60 per quarter (if purchased as an investment property)
Living area: 191.52 sqm
Garage: 43.80 sqm
EER: 3
Rental appraisal: $740 - $760 per week unfurnished
Location
15 Muresk Street
Farrer ACT 2607
Details
4
2
2
EER: 3.0
House
Auction Saturday, 2 Nov 11:00 AM On site
Being able to accommodate all the family's needs as it grows and adapting to the changing dynamics of everyone's requirements, is an important consideration when choosing a home. That is why this outstanding residence will allow those needs to be met over many years to come.
Well screened from the street, on entering the home you will marvel at the warmth of the stunning grey ironbark solid timber flooring to the hallway. A formal lounge, with the timber flooring, and separate dining room flows through to the open plan, tiled and light-filled family and meals area which opens out through glass stacker doors to a large covered entertaining area. The renovated kitchen offers glass splash backs, rangehood, pantry, pull out drawer for garbage collection, Miele gas cooktop, electric oven, and a dishwasher.
All the bedrooms are spacious and have built in robes. The ensuite and main bathrooms are renovated. The laundry room, also renovated, has plenty of storage cupboards and a clothes dryer.
On the lower level you will find a multi-purpose room with a built-in bookcase and access via a sliding glass door to the front garden. This could be used as a rumpus room for teenage children or a quiet area for a home office or study. There is an adjacent storage room with shelving and under the stairs, wine racks have been installed.
One of the many outstanding features of this home is the large, covered timber deck which overlooks the back garden. This "all year round" entertaining area has three gas bayonets, ceiling fan, lighting, and gates to ensure small children and pets are contained. It is an outstanding feature in the home where you can enjoy family gatherings now that daylight saving is in place and the Christmas/New Year holidays are fast approaching.
The large back garden has plenty of room for a game of cricket or soccer and for the younger members of the family, a cubby house for them to make their own. A separate well screened, paved utility area is located by the side of the garage for the washing line. There are also gates on either side of the property.
Car accommodation is provided by a separate brick garage with remote controlled door.
This location is so convenient with a short stroll to Farrer Primary School and public transport on Lambrigg Street. The Farrer shops offer an IGA Xpress, a Nepalese restaurant, cafes, and petrol station. Of course, the Southlands Shopping Centre with its Park and Ride, Woden Town Centre, the Canberra Hospital, Melrose High School, and Marist College are also within a short driving distance.
The suburb of Farrer was named on 12 May 1966, after William James Farrer, who had lived in the area late in the 19th century, making a significant contribution to wheat-breeding in New South Wales by producing climate species, thus extending the wheat-belt and enabling the breeding of resistant wheat. The suburb's streets are named after agriculturalists, except for Lambrigg Street, which was the name of Farrer's property in Tharwa.
It is next to the suburbs of Torrens, Mawson, Isaacs and the Tuggeranong suburb of Wanniassa. It is bordered by Beasley Street, Athllon Drive, and Yamba Drive. Farrer is in proximity to Southlands Shopping Centre at Mawson and Woden Plaza in Phillip, only 4.2 kilometres away. Canberra Hospital in Garran is nearer still, at 3.8 kilometres. The Farrer Ridge Nature Reserve, part of the Canberra Nature Park, provides for bushwalking and stunning vistas.
Features:
• Built in 1971 with brick veneer and double brick construction
• Well screened from the street surrounded by mature gardens
• Entrance hall and lounge room with stunning grey ironbark solid timber flooring
• Formal lounge and separate dining room
• Large open plan tiled family and meals area
• Renovated kitchen with dishwasher, gas cook top and electric oven
• Main bedroom with renovated ensuite bathroom
• Built in robes to all spacious bedrooms
• Renovated bathroom with bath, shower, vanity, wall cabinet and separate toilet
• Renovated laundry with storage cupboards, wash tub and clothes dryer
• Linen press in hallway
• Lower-level utility room with built in bookcase and adjacent storeroom
• Under stairs storeroom with wine racks
• Cubby house
• Separate brick double garage with remote controlled door
• Heavy duty lined curtains and timber blinds
• Ducted reverse cycle air conditioning
• Electric hot water service located under the deck
• LED lighting
• NBN connectivity – fibre to the node
Statistics: (all measures/figures are approximate)
Block 1 Section 45
Block size: 1,166 sqm
Land value $812,000 (2024)
Rates: $1,117.75 per quarter
Land tax: $2,265.60 per quarter (if purchased as an investment property)
Living area: 191.52 sqm
Garage: 43.80 sqm
EER: 3
Rental appraisal: $740 - $760 per week unfurnished
Read MoreWell screened from the street, on entering the home you will marvel at the warmth of the stunning grey ironbark solid timber flooring to the hallway. A formal lounge, with the timber flooring, and separate dining room flows through to the open plan, tiled and light-filled family and meals area which opens out through glass stacker doors to a large covered entertaining area. The renovated kitchen offers glass splash backs, rangehood, pantry, pull out drawer for garbage collection, Miele gas cooktop, electric oven, and a dishwasher.
All the bedrooms are spacious and have built in robes. The ensuite and main bathrooms are renovated. The laundry room, also renovated, has plenty of storage cupboards and a clothes dryer.
On the lower level you will find a multi-purpose room with a built-in bookcase and access via a sliding glass door to the front garden. This could be used as a rumpus room for teenage children or a quiet area for a home office or study. There is an adjacent storage room with shelving and under the stairs, wine racks have been installed.
One of the many outstanding features of this home is the large, covered timber deck which overlooks the back garden. This "all year round" entertaining area has three gas bayonets, ceiling fan, lighting, and gates to ensure small children and pets are contained. It is an outstanding feature in the home where you can enjoy family gatherings now that daylight saving is in place and the Christmas/New Year holidays are fast approaching.
The large back garden has plenty of room for a game of cricket or soccer and for the younger members of the family, a cubby house for them to make their own. A separate well screened, paved utility area is located by the side of the garage for the washing line. There are also gates on either side of the property.
Car accommodation is provided by a separate brick garage with remote controlled door.
This location is so convenient with a short stroll to Farrer Primary School and public transport on Lambrigg Street. The Farrer shops offer an IGA Xpress, a Nepalese restaurant, cafes, and petrol station. Of course, the Southlands Shopping Centre with its Park and Ride, Woden Town Centre, the Canberra Hospital, Melrose High School, and Marist College are also within a short driving distance.
The suburb of Farrer was named on 12 May 1966, after William James Farrer, who had lived in the area late in the 19th century, making a significant contribution to wheat-breeding in New South Wales by producing climate species, thus extending the wheat-belt and enabling the breeding of resistant wheat. The suburb's streets are named after agriculturalists, except for Lambrigg Street, which was the name of Farrer's property in Tharwa.
It is next to the suburbs of Torrens, Mawson, Isaacs and the Tuggeranong suburb of Wanniassa. It is bordered by Beasley Street, Athllon Drive, and Yamba Drive. Farrer is in proximity to Southlands Shopping Centre at Mawson and Woden Plaza in Phillip, only 4.2 kilometres away. Canberra Hospital in Garran is nearer still, at 3.8 kilometres. The Farrer Ridge Nature Reserve, part of the Canberra Nature Park, provides for bushwalking and stunning vistas.
Features:
• Built in 1971 with brick veneer and double brick construction
• Well screened from the street surrounded by mature gardens
• Entrance hall and lounge room with stunning grey ironbark solid timber flooring
• Formal lounge and separate dining room
• Large open plan tiled family and meals area
• Renovated kitchen with dishwasher, gas cook top and electric oven
• Main bedroom with renovated ensuite bathroom
• Built in robes to all spacious bedrooms
• Renovated bathroom with bath, shower, vanity, wall cabinet and separate toilet
• Renovated laundry with storage cupboards, wash tub and clothes dryer
• Linen press in hallway
• Lower-level utility room with built in bookcase and adjacent storeroom
• Under stairs storeroom with wine racks
• Cubby house
• Separate brick double garage with remote controlled door
• Heavy duty lined curtains and timber blinds
• Ducted reverse cycle air conditioning
• Electric hot water service located under the deck
• LED lighting
• NBN connectivity – fibre to the node
Statistics: (all measures/figures are approximate)
Block 1 Section 45
Block size: 1,166 sqm
Land value $812,000 (2024)
Rates: $1,117.75 per quarter
Land tax: $2,265.60 per quarter (if purchased as an investment property)
Living area: 191.52 sqm
Garage: 43.80 sqm
EER: 3
Rental appraisal: $740 - $760 per week unfurnished
Inspect
Contact agent


