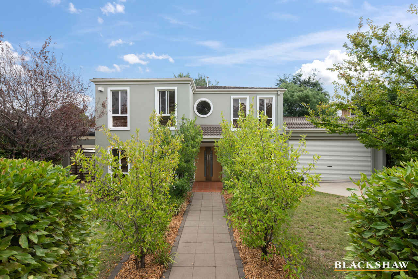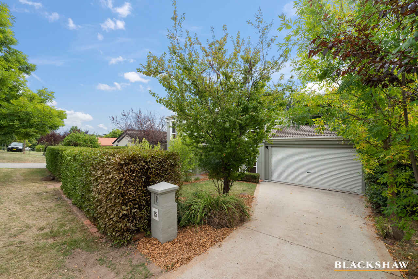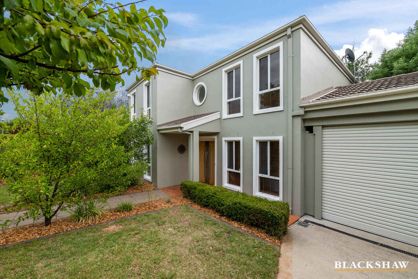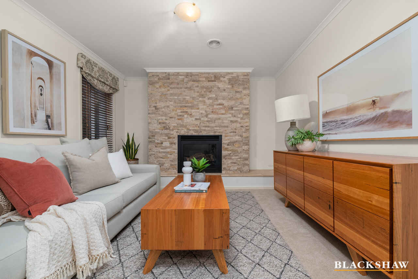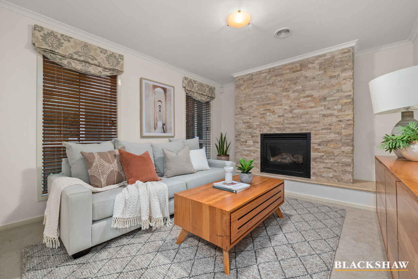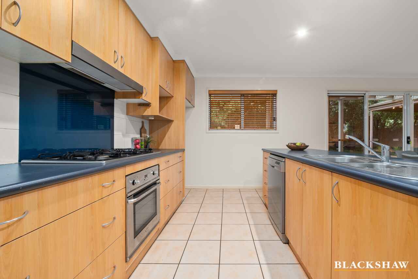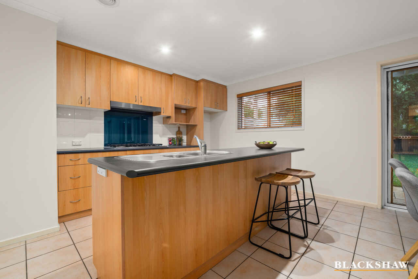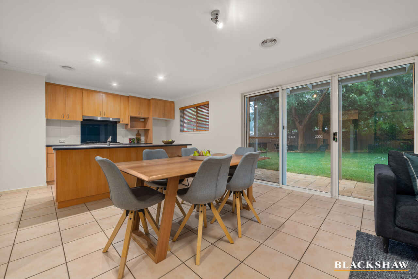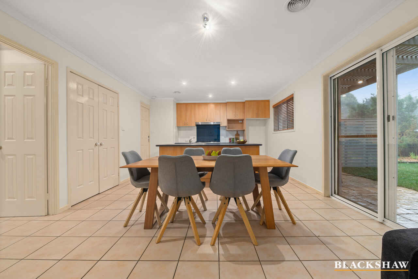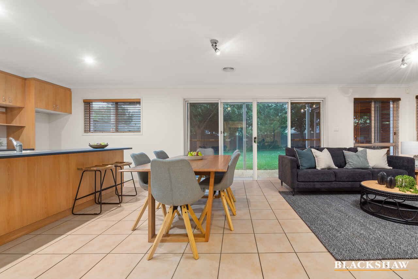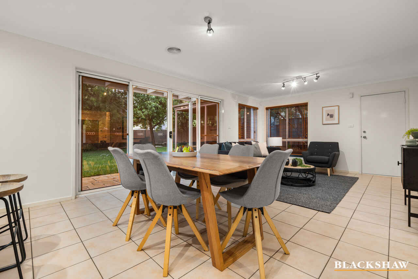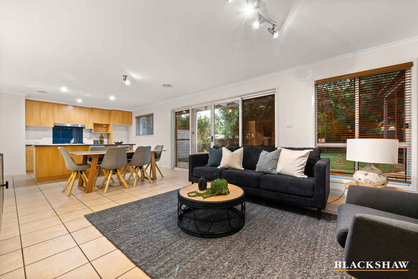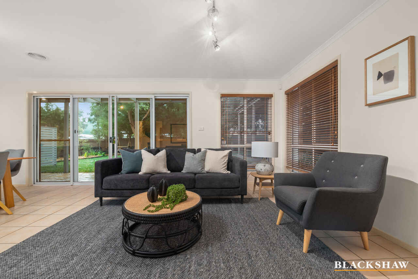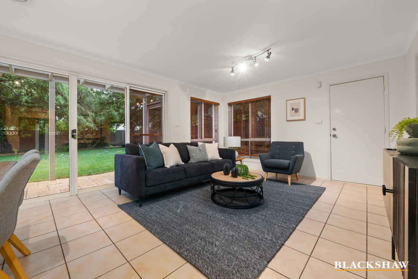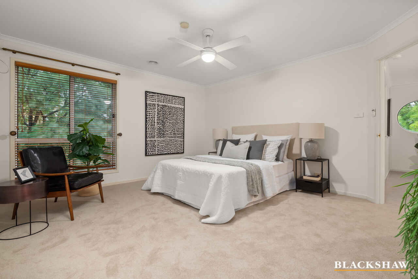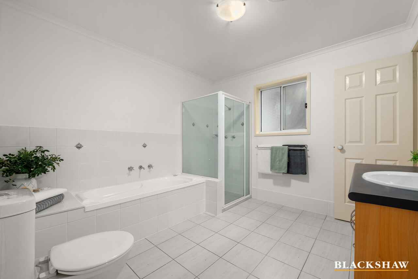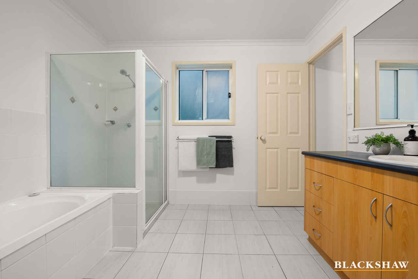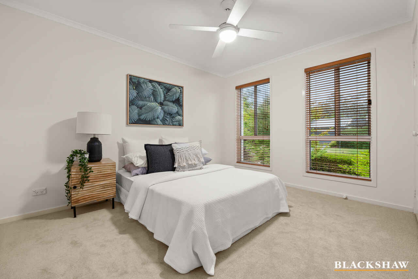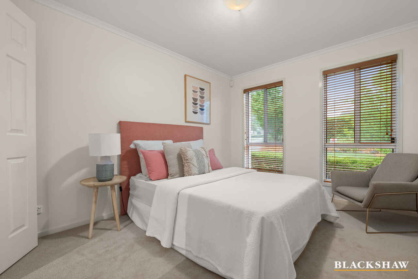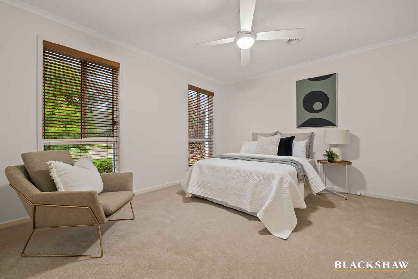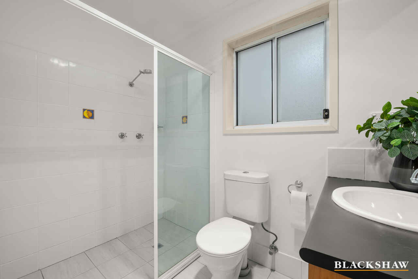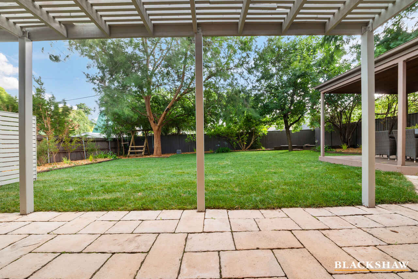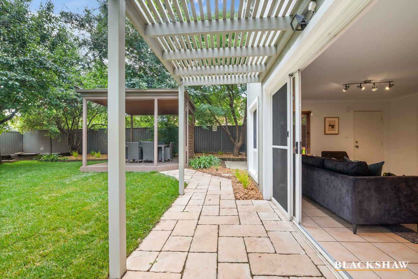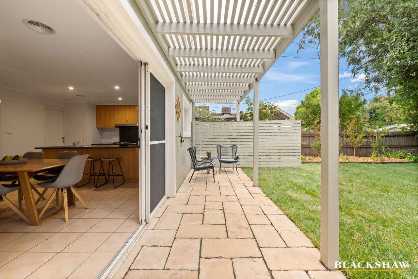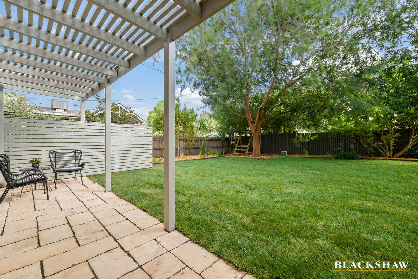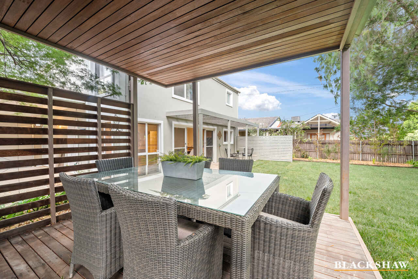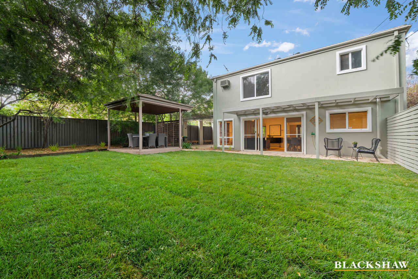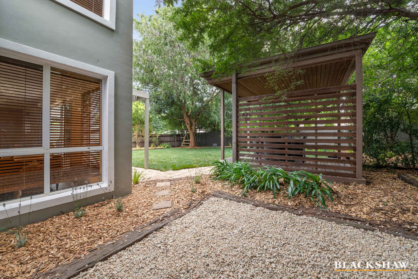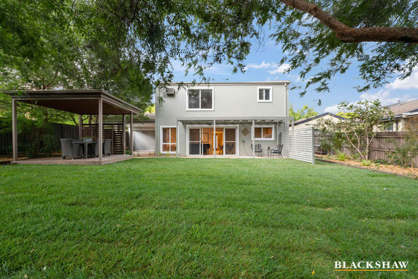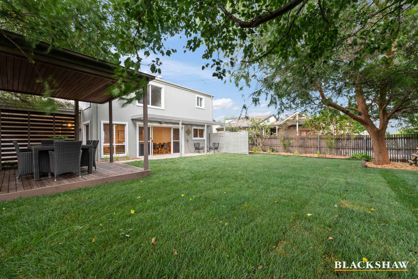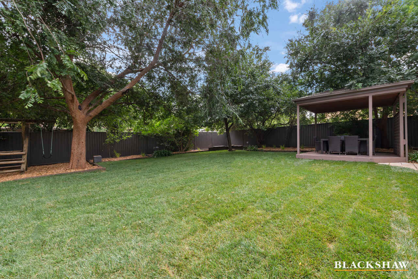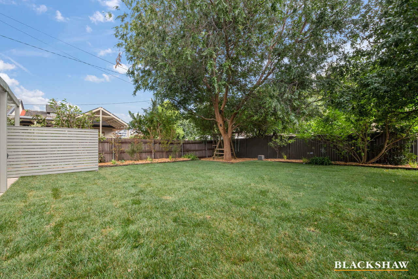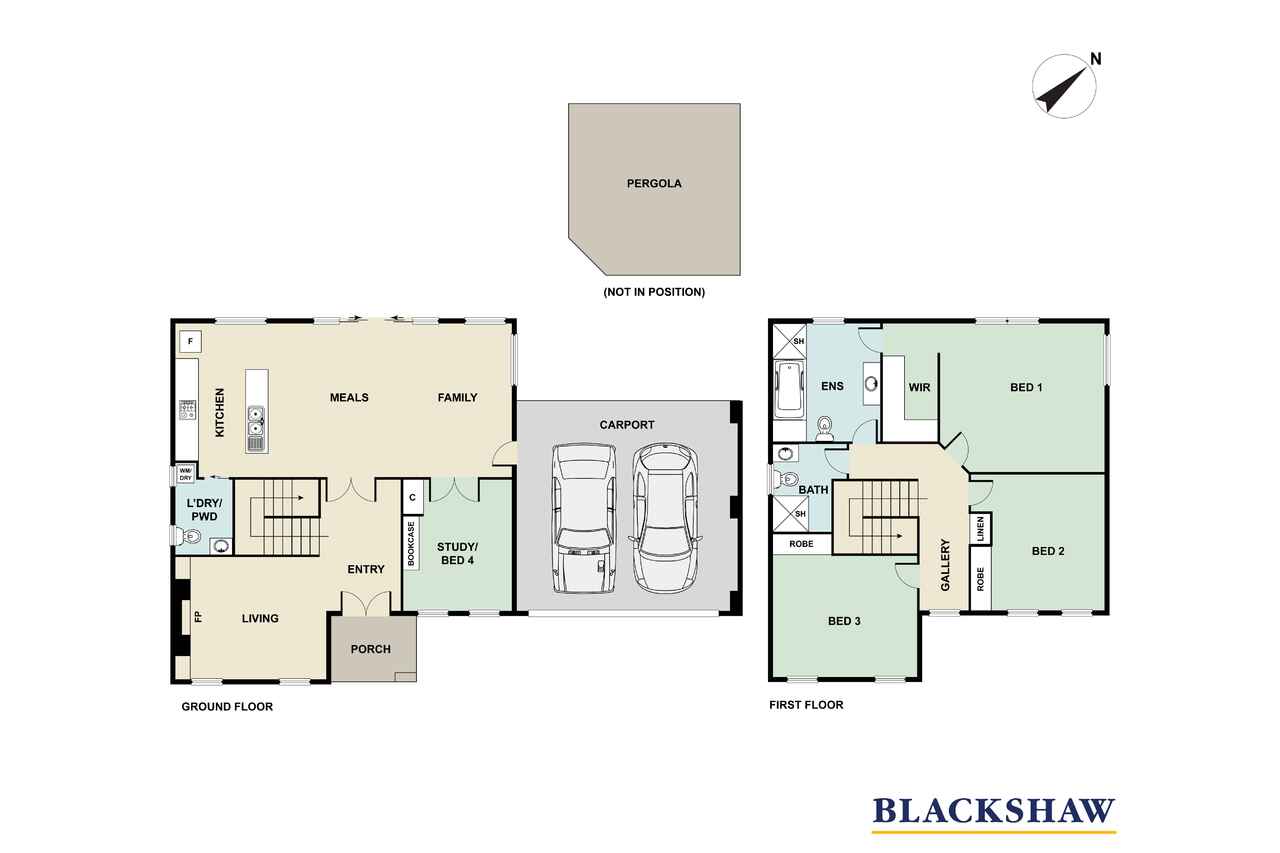Sophisticated four bedroom home nestled in a quiet Campbell precinct.
Sold
Location
15 Rankin Street
Campbell ACT 2612
Details
4
2
2
EER: 5.0
House
$1,750,000
Land area: | 633 sqm (approx) |
Building size: | 179.4 sqm (approx) |
Welcome to 15 Rankin Street, a family home with all of your needs.
Entering through the double front doors you are greeted by a formal lounge with a gas fireplace, there is stone feature wall which adds warmth to this space.
There is a separate kitchen and family room with stainless steel appliances, gas hot plates and plenty of storage.There is a view from this living area over looking the lush garden.
The fourth bedroom/study is connected to this space.
Leading upstairs there are three generous sized bedrooms and two bathrooms. The master bedroom has a walk-in robe and access to the two way ensuite bathroom.The second and third bedrooms both have built-in robes and close access to the main bathrooms.This beautifully appointed home has been well maintained and recently had some tasteful updates including freshly painted interior and exterior.
Double carport with an automatic roller door and internal access to the property. Generous back garden with a play area, climbing frame and a gazebo area built for entertaining.
Nestled in a unique pocket of Campbell, this residence is captivating to families with its lifestyle opportunities. Privacy, space and character, where you and your family can grow together. Close to C5 with a variety of restaurants, coffee shops, gym and walking distance to the city. Lake Burley Griffin, schools and Majura park are also close by. This home will suit busy people seeking an inner city lifestyle from the suburbs.
Inclusions:
Four bedrooms with built-in robes
Two bathrooms plus a powder room
Segregated formal living with a feature gas fireplace.
Air conditioning unit in master bedroom.
Ceiling fans in the upstairs bedrooms.
Ducted gas heating throughout.
Timber venetian blinds.
Double carport with an automatic roller door.
New carpets.
Freshly painted interior and exterior.
Gas cooking hot plate.
Generous Pantry.
Covered gazebo.
Climbing frame and swing set in the back garden
Landscaped lush gardens.
Residence: 179.40sqm
Block: 633sqm
Carport: 36.30sqm
Read MoreEntering through the double front doors you are greeted by a formal lounge with a gas fireplace, there is stone feature wall which adds warmth to this space.
There is a separate kitchen and family room with stainless steel appliances, gas hot plates and plenty of storage.There is a view from this living area over looking the lush garden.
The fourth bedroom/study is connected to this space.
Leading upstairs there are three generous sized bedrooms and two bathrooms. The master bedroom has a walk-in robe and access to the two way ensuite bathroom.The second and third bedrooms both have built-in robes and close access to the main bathrooms.This beautifully appointed home has been well maintained and recently had some tasteful updates including freshly painted interior and exterior.
Double carport with an automatic roller door and internal access to the property. Generous back garden with a play area, climbing frame and a gazebo area built for entertaining.
Nestled in a unique pocket of Campbell, this residence is captivating to families with its lifestyle opportunities. Privacy, space and character, where you and your family can grow together. Close to C5 with a variety of restaurants, coffee shops, gym and walking distance to the city. Lake Burley Griffin, schools and Majura park are also close by. This home will suit busy people seeking an inner city lifestyle from the suburbs.
Inclusions:
Four bedrooms with built-in robes
Two bathrooms plus a powder room
Segregated formal living with a feature gas fireplace.
Air conditioning unit in master bedroom.
Ceiling fans in the upstairs bedrooms.
Ducted gas heating throughout.
Timber venetian blinds.
Double carport with an automatic roller door.
New carpets.
Freshly painted interior and exterior.
Gas cooking hot plate.
Generous Pantry.
Covered gazebo.
Climbing frame and swing set in the back garden
Landscaped lush gardens.
Residence: 179.40sqm
Block: 633sqm
Carport: 36.30sqm
Inspect
Contact agent
Listing agent
Welcome to 15 Rankin Street, a family home with all of your needs.
Entering through the double front doors you are greeted by a formal lounge with a gas fireplace, there is stone feature wall which adds warmth to this space.
There is a separate kitchen and family room with stainless steel appliances, gas hot plates and plenty of storage.There is a view from this living area over looking the lush garden.
The fourth bedroom/study is connected to this space.
Leading upstairs there are three generous sized bedrooms and two bathrooms. The master bedroom has a walk-in robe and access to the two way ensuite bathroom.The second and third bedrooms both have built-in robes and close access to the main bathrooms.This beautifully appointed home has been well maintained and recently had some tasteful updates including freshly painted interior and exterior.
Double carport with an automatic roller door and internal access to the property. Generous back garden with a play area, climbing frame and a gazebo area built for entertaining.
Nestled in a unique pocket of Campbell, this residence is captivating to families with its lifestyle opportunities. Privacy, space and character, where you and your family can grow together. Close to C5 with a variety of restaurants, coffee shops, gym and walking distance to the city. Lake Burley Griffin, schools and Majura park are also close by. This home will suit busy people seeking an inner city lifestyle from the suburbs.
Inclusions:
Four bedrooms with built-in robes
Two bathrooms plus a powder room
Segregated formal living with a feature gas fireplace.
Air conditioning unit in master bedroom.
Ceiling fans in the upstairs bedrooms.
Ducted gas heating throughout.
Timber venetian blinds.
Double carport with an automatic roller door.
New carpets.
Freshly painted interior and exterior.
Gas cooking hot plate.
Generous Pantry.
Covered gazebo.
Climbing frame and swing set in the back garden
Landscaped lush gardens.
Residence: 179.40sqm
Block: 633sqm
Carport: 36.30sqm
Read MoreEntering through the double front doors you are greeted by a formal lounge with a gas fireplace, there is stone feature wall which adds warmth to this space.
There is a separate kitchen and family room with stainless steel appliances, gas hot plates and plenty of storage.There is a view from this living area over looking the lush garden.
The fourth bedroom/study is connected to this space.
Leading upstairs there are three generous sized bedrooms and two bathrooms. The master bedroom has a walk-in robe and access to the two way ensuite bathroom.The second and third bedrooms both have built-in robes and close access to the main bathrooms.This beautifully appointed home has been well maintained and recently had some tasteful updates including freshly painted interior and exterior.
Double carport with an automatic roller door and internal access to the property. Generous back garden with a play area, climbing frame and a gazebo area built for entertaining.
Nestled in a unique pocket of Campbell, this residence is captivating to families with its lifestyle opportunities. Privacy, space and character, where you and your family can grow together. Close to C5 with a variety of restaurants, coffee shops, gym and walking distance to the city. Lake Burley Griffin, schools and Majura park are also close by. This home will suit busy people seeking an inner city lifestyle from the suburbs.
Inclusions:
Four bedrooms with built-in robes
Two bathrooms plus a powder room
Segregated formal living with a feature gas fireplace.
Air conditioning unit in master bedroom.
Ceiling fans in the upstairs bedrooms.
Ducted gas heating throughout.
Timber venetian blinds.
Double carport with an automatic roller door.
New carpets.
Freshly painted interior and exterior.
Gas cooking hot plate.
Generous Pantry.
Covered gazebo.
Climbing frame and swing set in the back garden
Landscaped lush gardens.
Residence: 179.40sqm
Block: 633sqm
Carport: 36.30sqm
Location
15 Rankin Street
Campbell ACT 2612
Details
4
2
2
EER: 5.0
House
$1,750,000
Land area: | 633 sqm (approx) |
Building size: | 179.4 sqm (approx) |
Welcome to 15 Rankin Street, a family home with all of your needs.
Entering through the double front doors you are greeted by a formal lounge with a gas fireplace, there is stone feature wall which adds warmth to this space.
There is a separate kitchen and family room with stainless steel appliances, gas hot plates and plenty of storage.There is a view from this living area over looking the lush garden.
The fourth bedroom/study is connected to this space.
Leading upstairs there are three generous sized bedrooms and two bathrooms. The master bedroom has a walk-in robe and access to the two way ensuite bathroom.The second and third bedrooms both have built-in robes and close access to the main bathrooms.This beautifully appointed home has been well maintained and recently had some tasteful updates including freshly painted interior and exterior.
Double carport with an automatic roller door and internal access to the property. Generous back garden with a play area, climbing frame and a gazebo area built for entertaining.
Nestled in a unique pocket of Campbell, this residence is captivating to families with its lifestyle opportunities. Privacy, space and character, where you and your family can grow together. Close to C5 with a variety of restaurants, coffee shops, gym and walking distance to the city. Lake Burley Griffin, schools and Majura park are also close by. This home will suit busy people seeking an inner city lifestyle from the suburbs.
Inclusions:
Four bedrooms with built-in robes
Two bathrooms plus a powder room
Segregated formal living with a feature gas fireplace.
Air conditioning unit in master bedroom.
Ceiling fans in the upstairs bedrooms.
Ducted gas heating throughout.
Timber venetian blinds.
Double carport with an automatic roller door.
New carpets.
Freshly painted interior and exterior.
Gas cooking hot plate.
Generous Pantry.
Covered gazebo.
Climbing frame and swing set in the back garden
Landscaped lush gardens.
Residence: 179.40sqm
Block: 633sqm
Carport: 36.30sqm
Read MoreEntering through the double front doors you are greeted by a formal lounge with a gas fireplace, there is stone feature wall which adds warmth to this space.
There is a separate kitchen and family room with stainless steel appliances, gas hot plates and plenty of storage.There is a view from this living area over looking the lush garden.
The fourth bedroom/study is connected to this space.
Leading upstairs there are three generous sized bedrooms and two bathrooms. The master bedroom has a walk-in robe and access to the two way ensuite bathroom.The second and third bedrooms both have built-in robes and close access to the main bathrooms.This beautifully appointed home has been well maintained and recently had some tasteful updates including freshly painted interior and exterior.
Double carport with an automatic roller door and internal access to the property. Generous back garden with a play area, climbing frame and a gazebo area built for entertaining.
Nestled in a unique pocket of Campbell, this residence is captivating to families with its lifestyle opportunities. Privacy, space and character, where you and your family can grow together. Close to C5 with a variety of restaurants, coffee shops, gym and walking distance to the city. Lake Burley Griffin, schools and Majura park are also close by. This home will suit busy people seeking an inner city lifestyle from the suburbs.
Inclusions:
Four bedrooms with built-in robes
Two bathrooms plus a powder room
Segregated formal living with a feature gas fireplace.
Air conditioning unit in master bedroom.
Ceiling fans in the upstairs bedrooms.
Ducted gas heating throughout.
Timber venetian blinds.
Double carport with an automatic roller door.
New carpets.
Freshly painted interior and exterior.
Gas cooking hot plate.
Generous Pantry.
Covered gazebo.
Climbing frame and swing set in the back garden
Landscaped lush gardens.
Residence: 179.40sqm
Block: 633sqm
Carport: 36.30sqm
Inspect
Contact agent


