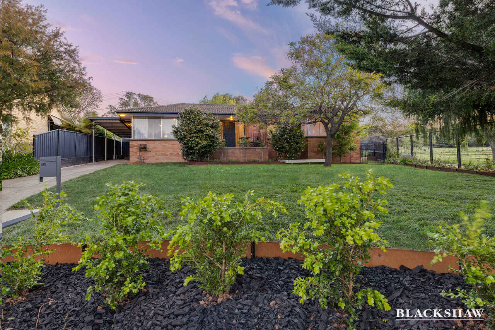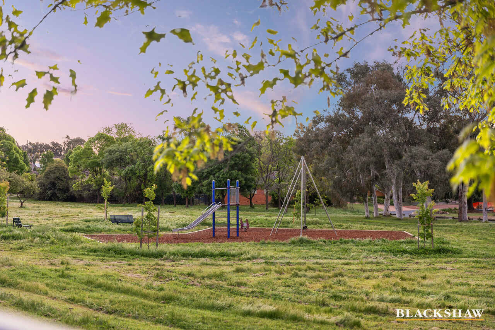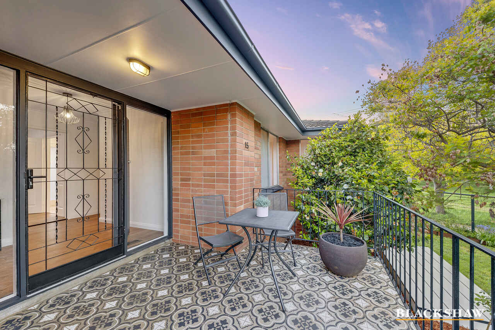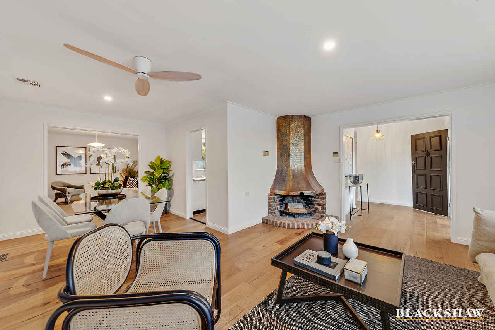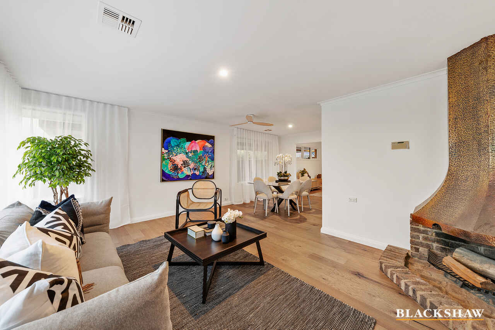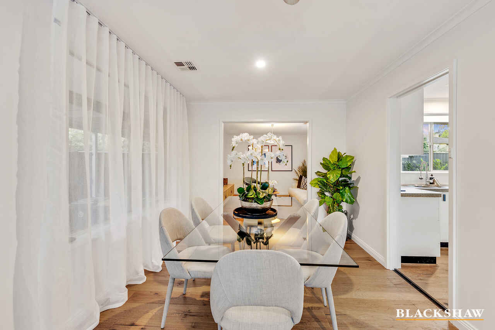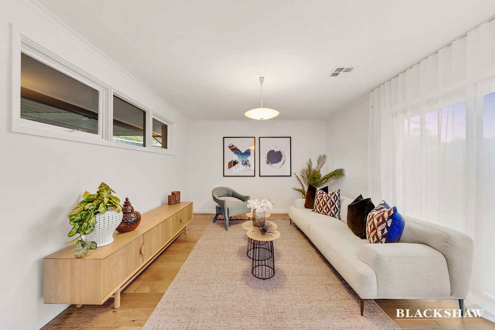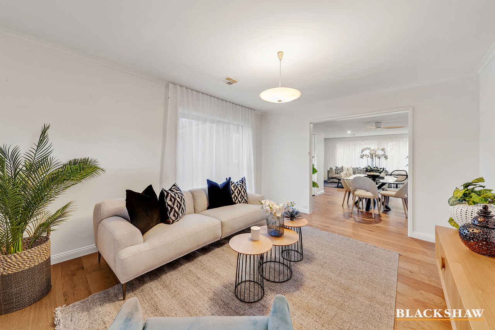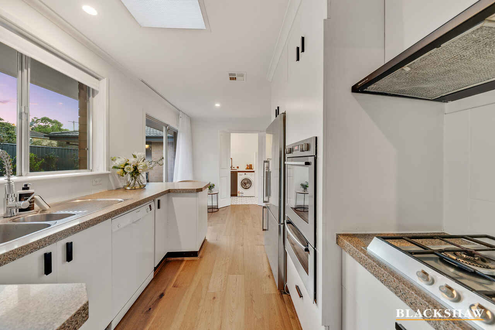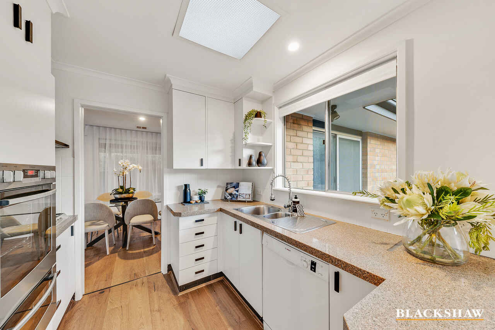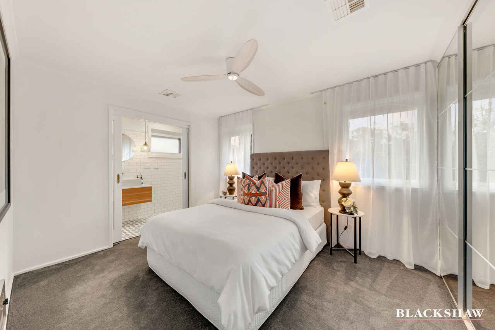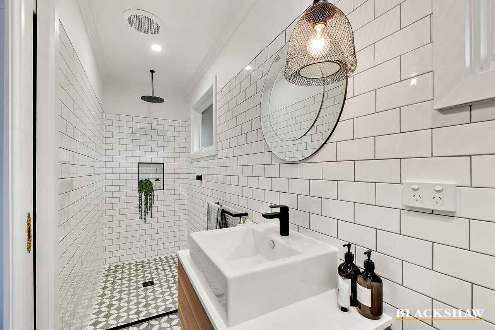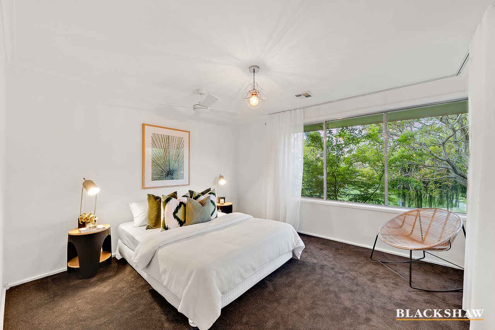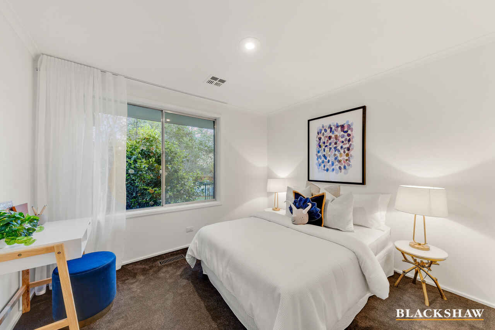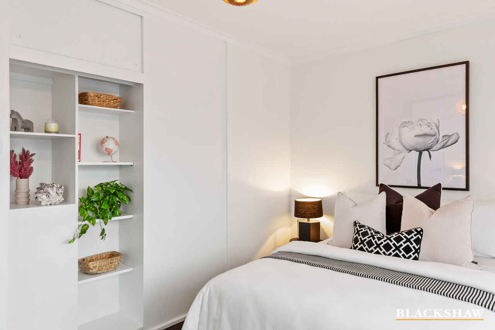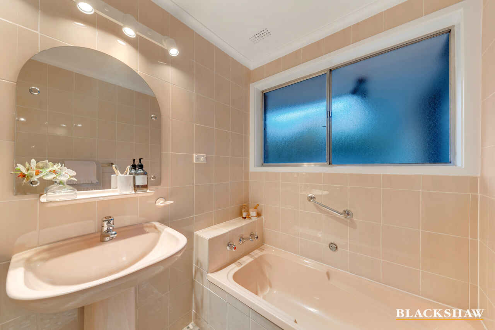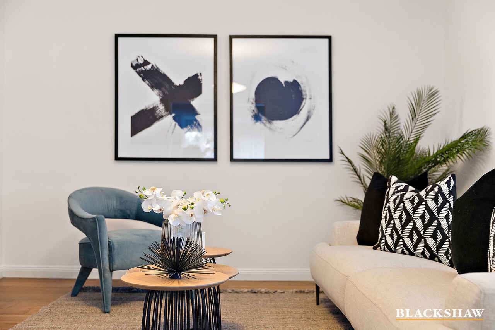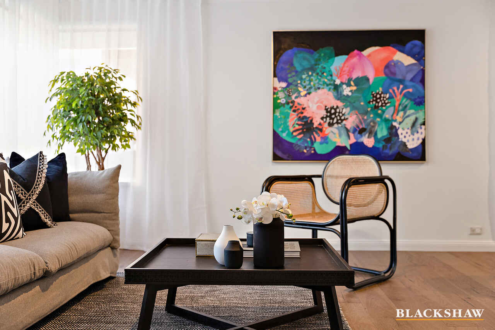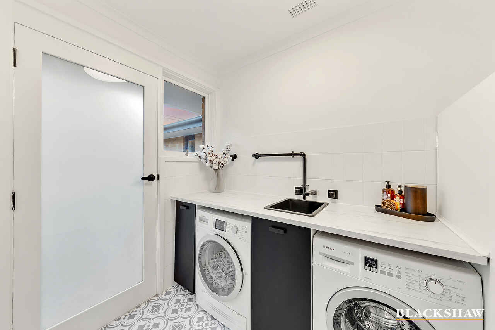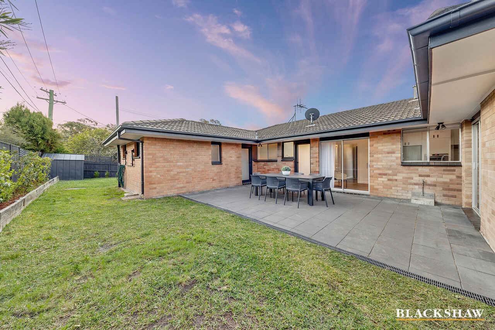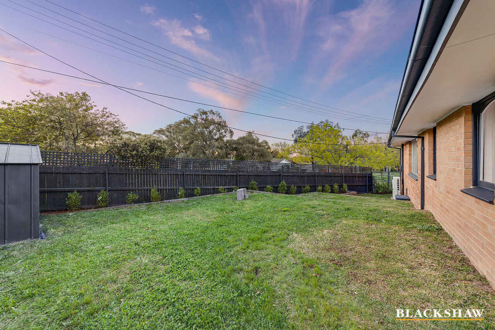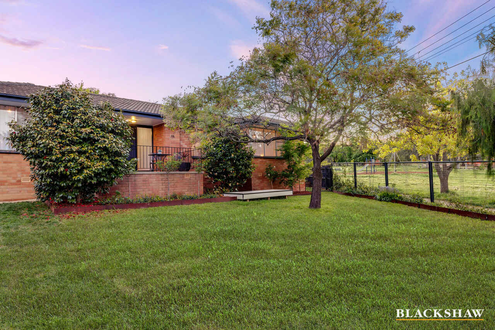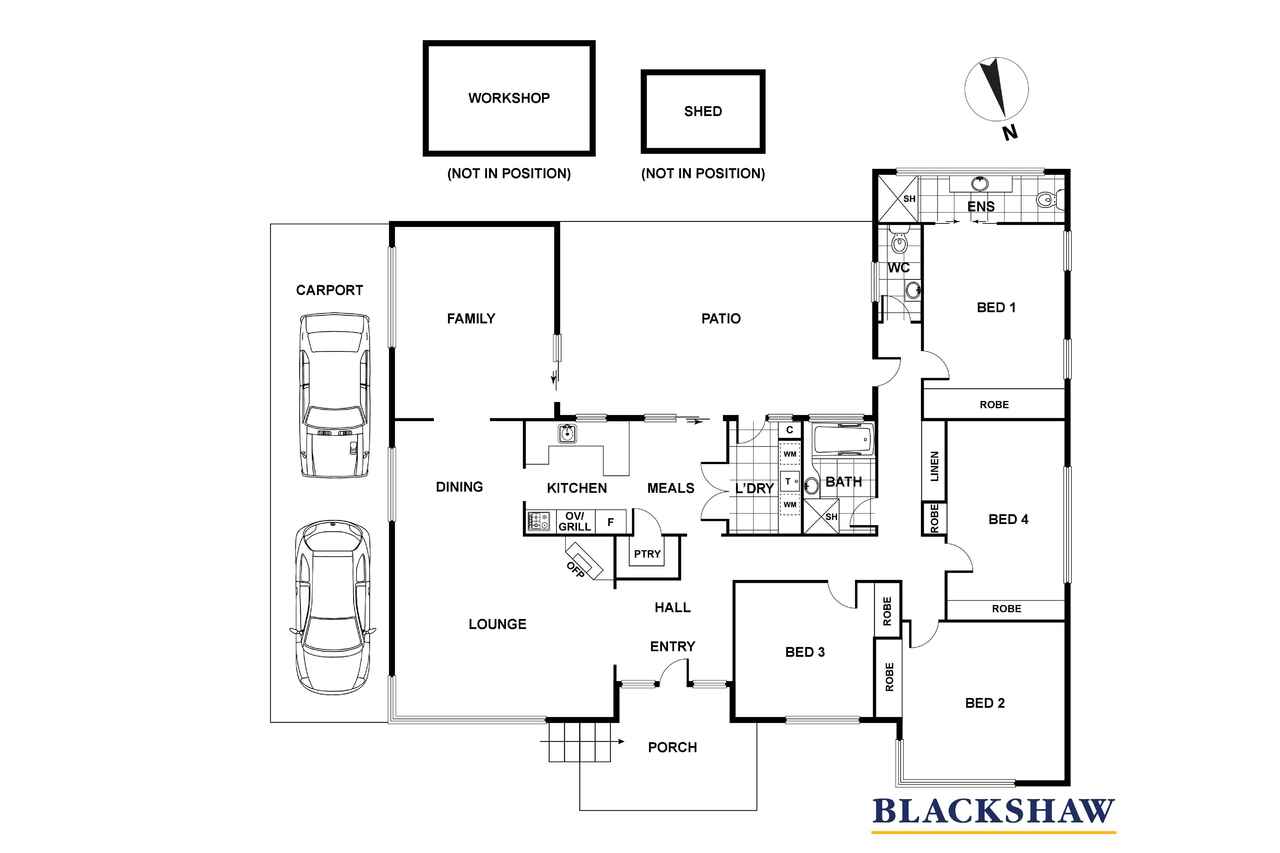Easy walks, lush green outlooks and masses of family appeal
Sold
Location
15 Rason Place
Curtin ACT 2605
Details
4
2
1
EER: 0.0
House
Auction Saturday, 13 Nov 01:00 PM On site
Land area: | 674 sqm (approx) |
Building size: | 173.47 sqm (approx) |
In a quiet cul-de-sac with uninterrupted leafy views straight down the Curtin green belt, also within walking distance to sought-after schools, the Curtin shops and the Woden Shopping precinct, this four-bedroom home provides the ultimate in family convenience.
A decked front patio offers the prime position to sit and enjoy the views and keep a watchful eye on children playing at the nearby playground reserve. There's also additional entertaining space in the rear yard's paved courtyard conveniently placed off the kitchen/living area.
Adjacent to the dining area is a large living room where the undoubted feature is the brick-surround open fireplace with a hammered brass/copper vent hood.
The practical 'H' floorplan places all bedrooms in a wing opposite the main living areas. Here, a good sized master bedroom provides leafy outlooks, as well as a full wall of built-in wardrobes and a renovated ensuite with walk-in shower. There's an oversized second bedroom with built-in wardrobes, plus two additional bedrooms each with built-in wardrobes. The fourth bedroom could easily be used as a study. A good sized family bathroom services these bedrooms and comprises a walk-in shower and bathtub. A powder room located nearby is easily accessed from the backyard entertaining area.
While many updates have been successfully completed in this home, there's still scope to put your own design mark on this great family home where the lifestyle dividends will reward you for many years to come.
FEATURES
• Single-level family brick home at the end of a cul-de-sac adjacent to reserve
• Master bedroom with green belt views, built-in wardrobe and renovated ensuite
• Oversized second bedroom with built-in wardrobe
• Third and fourth bedrooms, both with built-in wardrobes
• Main bathroom with shower and separate bathtub
• Toilet located in separate powder room
• Large living room featuring a brick surround open fireplace with hammered brass/copper vent hood
• Kitchen with walkin pantry, wall oven, dishwasher, and access to living room with a backyard view
• Renovated laundry with good storage and external access
• Ducted gas heating
• Reverse cycle heating and cooling
• New engineered hard wood flooring in living areas
• New carpet in bedrooms
• Freshly painted throughout
• Contemporary ceiling fans in master bedroom, second bedroom and living room
• Front patio and deck
• Low maintenance gardens
• Ample parking including carport and off street parking for an additional car
Read MoreA decked front patio offers the prime position to sit and enjoy the views and keep a watchful eye on children playing at the nearby playground reserve. There's also additional entertaining space in the rear yard's paved courtyard conveniently placed off the kitchen/living area.
Adjacent to the dining area is a large living room where the undoubted feature is the brick-surround open fireplace with a hammered brass/copper vent hood.
The practical 'H' floorplan places all bedrooms in a wing opposite the main living areas. Here, a good sized master bedroom provides leafy outlooks, as well as a full wall of built-in wardrobes and a renovated ensuite with walk-in shower. There's an oversized second bedroom with built-in wardrobes, plus two additional bedrooms each with built-in wardrobes. The fourth bedroom could easily be used as a study. A good sized family bathroom services these bedrooms and comprises a walk-in shower and bathtub. A powder room located nearby is easily accessed from the backyard entertaining area.
While many updates have been successfully completed in this home, there's still scope to put your own design mark on this great family home where the lifestyle dividends will reward you for many years to come.
FEATURES
• Single-level family brick home at the end of a cul-de-sac adjacent to reserve
• Master bedroom with green belt views, built-in wardrobe and renovated ensuite
• Oversized second bedroom with built-in wardrobe
• Third and fourth bedrooms, both with built-in wardrobes
• Main bathroom with shower and separate bathtub
• Toilet located in separate powder room
• Large living room featuring a brick surround open fireplace with hammered brass/copper vent hood
• Kitchen with walkin pantry, wall oven, dishwasher, and access to living room with a backyard view
• Renovated laundry with good storage and external access
• Ducted gas heating
• Reverse cycle heating and cooling
• New engineered hard wood flooring in living areas
• New carpet in bedrooms
• Freshly painted throughout
• Contemporary ceiling fans in master bedroom, second bedroom and living room
• Front patio and deck
• Low maintenance gardens
• Ample parking including carport and off street parking for an additional car
Inspect
Contact agent
Listing agent
In a quiet cul-de-sac with uninterrupted leafy views straight down the Curtin green belt, also within walking distance to sought-after schools, the Curtin shops and the Woden Shopping precinct, this four-bedroom home provides the ultimate in family convenience.
A decked front patio offers the prime position to sit and enjoy the views and keep a watchful eye on children playing at the nearby playground reserve. There's also additional entertaining space in the rear yard's paved courtyard conveniently placed off the kitchen/living area.
Adjacent to the dining area is a large living room where the undoubted feature is the brick-surround open fireplace with a hammered brass/copper vent hood.
The practical 'H' floorplan places all bedrooms in a wing opposite the main living areas. Here, a good sized master bedroom provides leafy outlooks, as well as a full wall of built-in wardrobes and a renovated ensuite with walk-in shower. There's an oversized second bedroom with built-in wardrobes, plus two additional bedrooms each with built-in wardrobes. The fourth bedroom could easily be used as a study. A good sized family bathroom services these bedrooms and comprises a walk-in shower and bathtub. A powder room located nearby is easily accessed from the backyard entertaining area.
While many updates have been successfully completed in this home, there's still scope to put your own design mark on this great family home where the lifestyle dividends will reward you for many years to come.
FEATURES
• Single-level family brick home at the end of a cul-de-sac adjacent to reserve
• Master bedroom with green belt views, built-in wardrobe and renovated ensuite
• Oversized second bedroom with built-in wardrobe
• Third and fourth bedrooms, both with built-in wardrobes
• Main bathroom with shower and separate bathtub
• Toilet located in separate powder room
• Large living room featuring a brick surround open fireplace with hammered brass/copper vent hood
• Kitchen with walkin pantry, wall oven, dishwasher, and access to living room with a backyard view
• Renovated laundry with good storage and external access
• Ducted gas heating
• Reverse cycle heating and cooling
• New engineered hard wood flooring in living areas
• New carpet in bedrooms
• Freshly painted throughout
• Contemporary ceiling fans in master bedroom, second bedroom and living room
• Front patio and deck
• Low maintenance gardens
• Ample parking including carport and off street parking for an additional car
Read MoreA decked front patio offers the prime position to sit and enjoy the views and keep a watchful eye on children playing at the nearby playground reserve. There's also additional entertaining space in the rear yard's paved courtyard conveniently placed off the kitchen/living area.
Adjacent to the dining area is a large living room where the undoubted feature is the brick-surround open fireplace with a hammered brass/copper vent hood.
The practical 'H' floorplan places all bedrooms in a wing opposite the main living areas. Here, a good sized master bedroom provides leafy outlooks, as well as a full wall of built-in wardrobes and a renovated ensuite with walk-in shower. There's an oversized second bedroom with built-in wardrobes, plus two additional bedrooms each with built-in wardrobes. The fourth bedroom could easily be used as a study. A good sized family bathroom services these bedrooms and comprises a walk-in shower and bathtub. A powder room located nearby is easily accessed from the backyard entertaining area.
While many updates have been successfully completed in this home, there's still scope to put your own design mark on this great family home where the lifestyle dividends will reward you for many years to come.
FEATURES
• Single-level family brick home at the end of a cul-de-sac adjacent to reserve
• Master bedroom with green belt views, built-in wardrobe and renovated ensuite
• Oversized second bedroom with built-in wardrobe
• Third and fourth bedrooms, both with built-in wardrobes
• Main bathroom with shower and separate bathtub
• Toilet located in separate powder room
• Large living room featuring a brick surround open fireplace with hammered brass/copper vent hood
• Kitchen with walkin pantry, wall oven, dishwasher, and access to living room with a backyard view
• Renovated laundry with good storage and external access
• Ducted gas heating
• Reverse cycle heating and cooling
• New engineered hard wood flooring in living areas
• New carpet in bedrooms
• Freshly painted throughout
• Contemporary ceiling fans in master bedroom, second bedroom and living room
• Front patio and deck
• Low maintenance gardens
• Ample parking including carport and off street parking for an additional car
Location
15 Rason Place
Curtin ACT 2605
Details
4
2
1
EER: 0.0
House
Auction Saturday, 13 Nov 01:00 PM On site
Land area: | 674 sqm (approx) |
Building size: | 173.47 sqm (approx) |
In a quiet cul-de-sac with uninterrupted leafy views straight down the Curtin green belt, also within walking distance to sought-after schools, the Curtin shops and the Woden Shopping precinct, this four-bedroom home provides the ultimate in family convenience.
A decked front patio offers the prime position to sit and enjoy the views and keep a watchful eye on children playing at the nearby playground reserve. There's also additional entertaining space in the rear yard's paved courtyard conveniently placed off the kitchen/living area.
Adjacent to the dining area is a large living room where the undoubted feature is the brick-surround open fireplace with a hammered brass/copper vent hood.
The practical 'H' floorplan places all bedrooms in a wing opposite the main living areas. Here, a good sized master bedroom provides leafy outlooks, as well as a full wall of built-in wardrobes and a renovated ensuite with walk-in shower. There's an oversized second bedroom with built-in wardrobes, plus two additional bedrooms each with built-in wardrobes. The fourth bedroom could easily be used as a study. A good sized family bathroom services these bedrooms and comprises a walk-in shower and bathtub. A powder room located nearby is easily accessed from the backyard entertaining area.
While many updates have been successfully completed in this home, there's still scope to put your own design mark on this great family home where the lifestyle dividends will reward you for many years to come.
FEATURES
• Single-level family brick home at the end of a cul-de-sac adjacent to reserve
• Master bedroom with green belt views, built-in wardrobe and renovated ensuite
• Oversized second bedroom with built-in wardrobe
• Third and fourth bedrooms, both with built-in wardrobes
• Main bathroom with shower and separate bathtub
• Toilet located in separate powder room
• Large living room featuring a brick surround open fireplace with hammered brass/copper vent hood
• Kitchen with walkin pantry, wall oven, dishwasher, and access to living room with a backyard view
• Renovated laundry with good storage and external access
• Ducted gas heating
• Reverse cycle heating and cooling
• New engineered hard wood flooring in living areas
• New carpet in bedrooms
• Freshly painted throughout
• Contemporary ceiling fans in master bedroom, second bedroom and living room
• Front patio and deck
• Low maintenance gardens
• Ample parking including carport and off street parking for an additional car
Read MoreA decked front patio offers the prime position to sit and enjoy the views and keep a watchful eye on children playing at the nearby playground reserve. There's also additional entertaining space in the rear yard's paved courtyard conveniently placed off the kitchen/living area.
Adjacent to the dining area is a large living room where the undoubted feature is the brick-surround open fireplace with a hammered brass/copper vent hood.
The practical 'H' floorplan places all bedrooms in a wing opposite the main living areas. Here, a good sized master bedroom provides leafy outlooks, as well as a full wall of built-in wardrobes and a renovated ensuite with walk-in shower. There's an oversized second bedroom with built-in wardrobes, plus two additional bedrooms each with built-in wardrobes. The fourth bedroom could easily be used as a study. A good sized family bathroom services these bedrooms and comprises a walk-in shower and bathtub. A powder room located nearby is easily accessed from the backyard entertaining area.
While many updates have been successfully completed in this home, there's still scope to put your own design mark on this great family home where the lifestyle dividends will reward you for many years to come.
FEATURES
• Single-level family brick home at the end of a cul-de-sac adjacent to reserve
• Master bedroom with green belt views, built-in wardrobe and renovated ensuite
• Oversized second bedroom with built-in wardrobe
• Third and fourth bedrooms, both with built-in wardrobes
• Main bathroom with shower and separate bathtub
• Toilet located in separate powder room
• Large living room featuring a brick surround open fireplace with hammered brass/copper vent hood
• Kitchen with walkin pantry, wall oven, dishwasher, and access to living room with a backyard view
• Renovated laundry with good storage and external access
• Ducted gas heating
• Reverse cycle heating and cooling
• New engineered hard wood flooring in living areas
• New carpet in bedrooms
• Freshly painted throughout
• Contemporary ceiling fans in master bedroom, second bedroom and living room
• Front patio and deck
• Low maintenance gardens
• Ample parking including carport and off street parking for an additional car
Inspect
Contact agent


