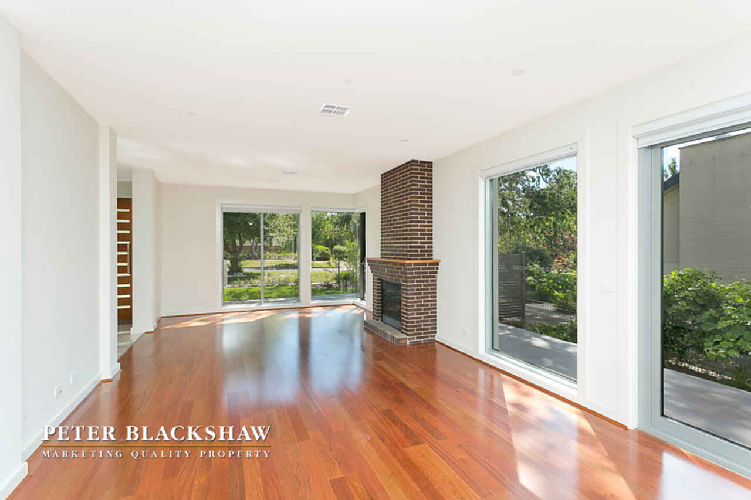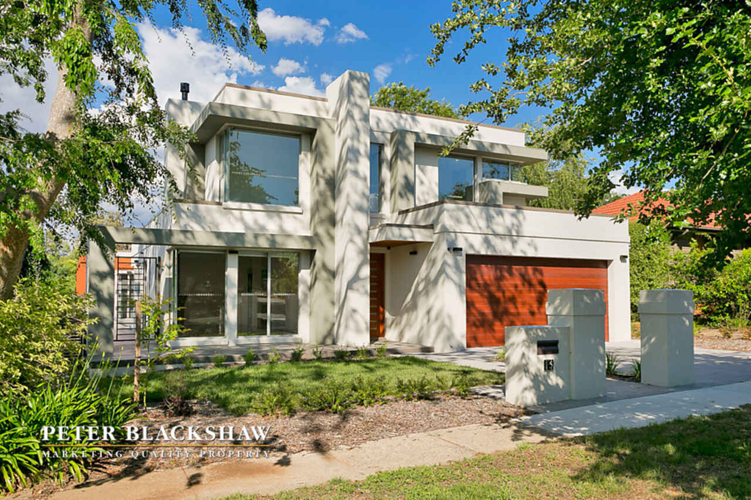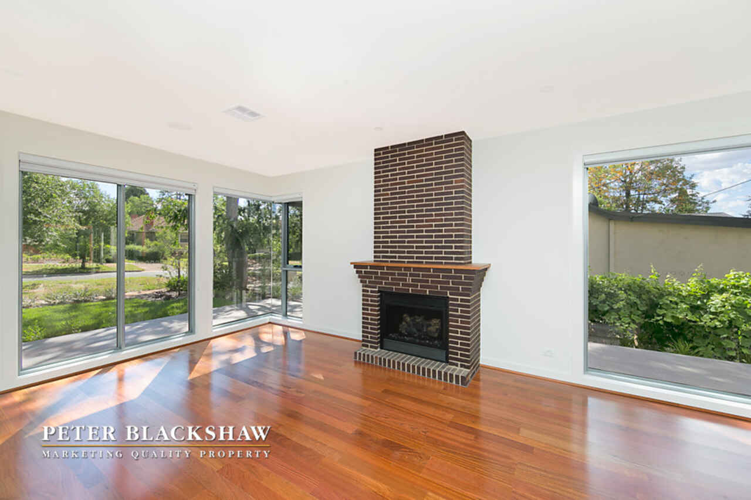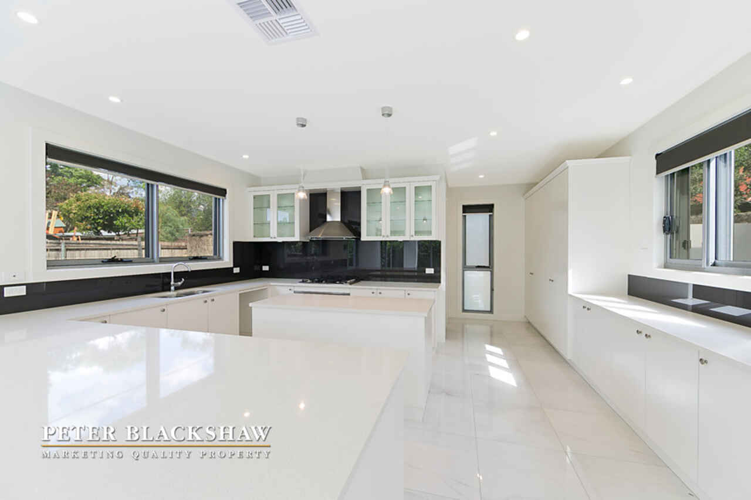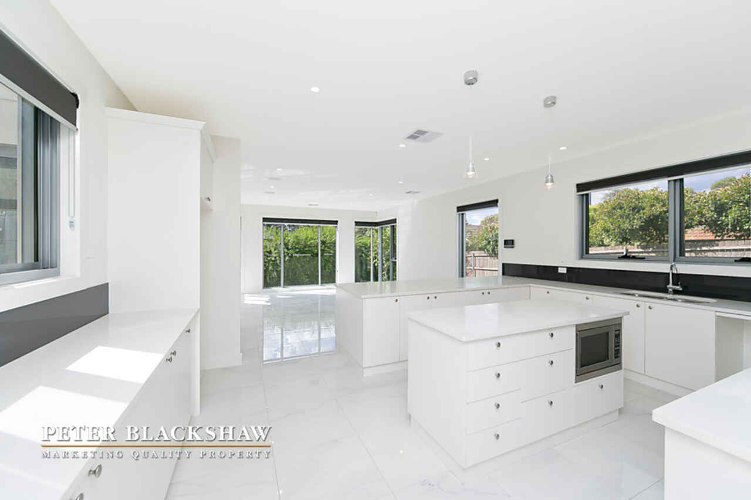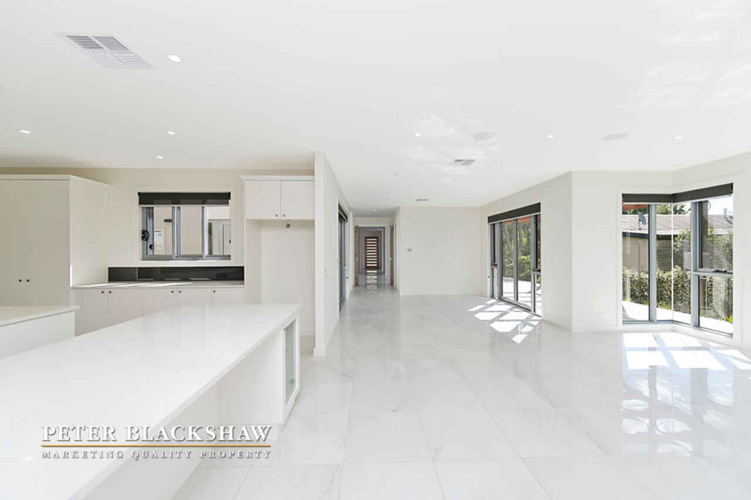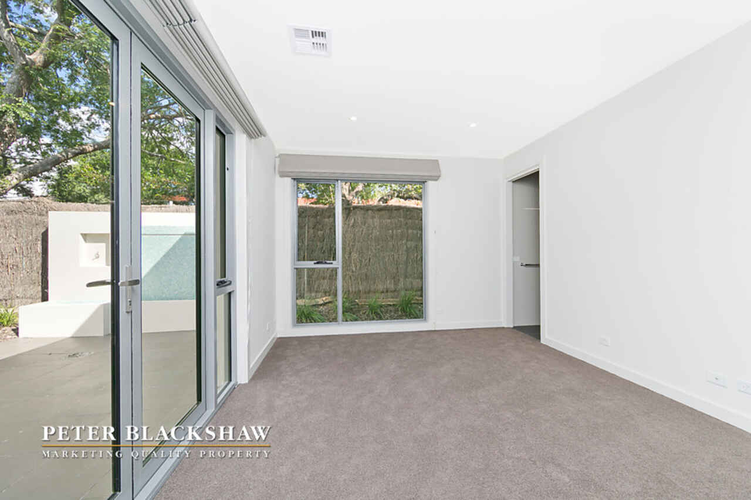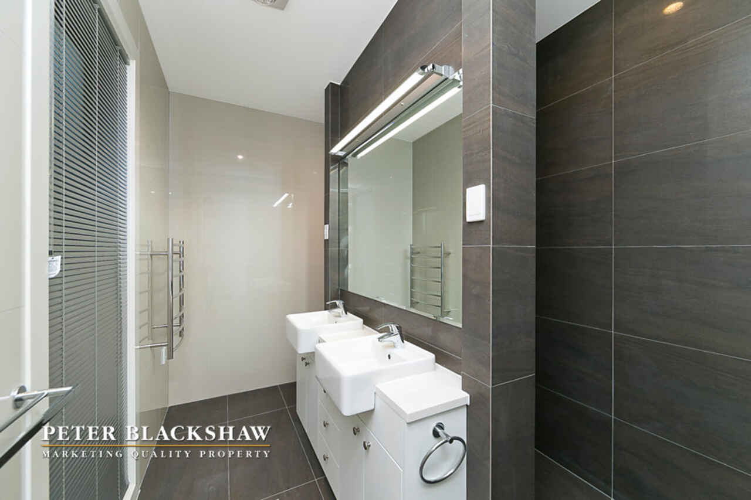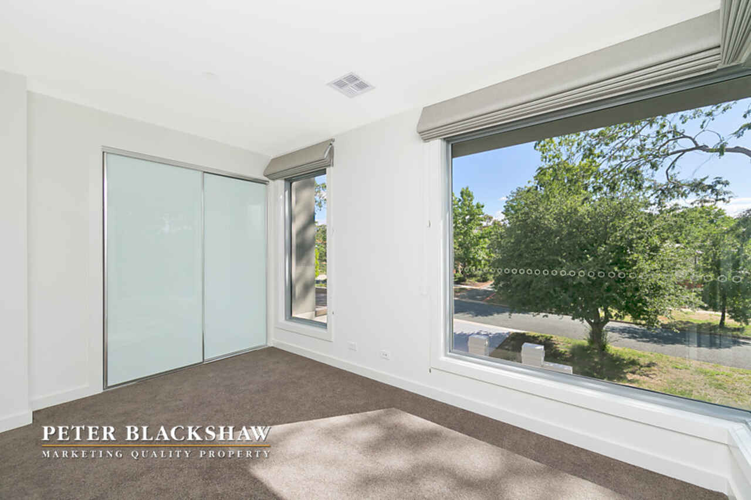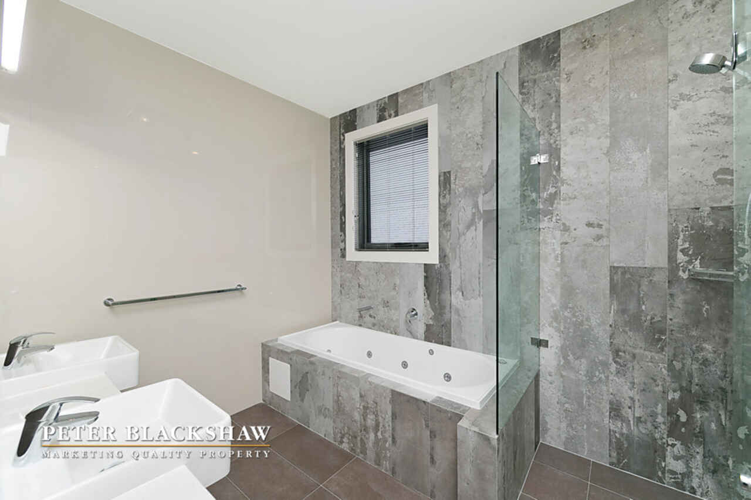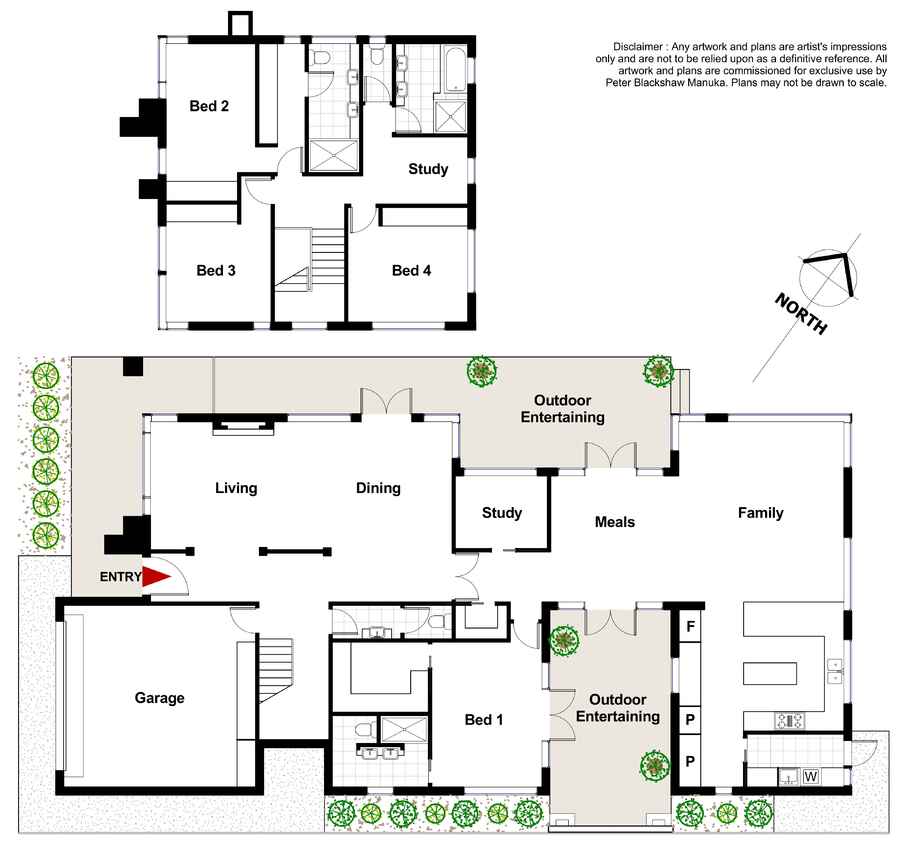Architect designed, brand new residence.
Sold
Location
15 Walker Crescent
Griffith ACT 2603
Details
4
3
2
EER: 6
House
$1,794,900
Land area: | 669.8 sqm (approx) |
A very high quality residence, custom designed by Terry Ring and Associates, 15 Walker Crescent is sophisticated, graciously proportioned and ready for immediate occupation.
Having never been lived in, the home is both attractive and practical for families and professionals alike. A sensible floor plan that encompasses four gracious bedrooms, master suite on the lower level with walk in robe and luxurious en suite, plus separate study/ library. Formal lounge with bespoke brick fireplace, dining room plus oversized meals and family room.Upstairs, there are three big bedrooms with lovely treed views, built in robes and a study and two stunning bathrooms (one an en suite).
In the heart of this entertainers delight is the Master Chef kitchen. Features include stainless steel appliances, gas cook top, oodles of cupboards with built-in wine racks and plumbed in facility for fridge. Incredible natural light, through double glazed windows, and French doors that spill out into the lovely internal courtyard, or elevated terrace to the North.
An excellent location for access to the regions premium schools, walking distance to Boys Grammar, St Clare's, St Edmund's and on the same street as Narrabundah College. A gentle stroll to Manuka, Kingston and the Griffith shops. All of the joys of a new home, without the cost and headache of building.
Additional Benefits Include:
- Quiet, elevated location
- Quality hardwood flooring to the formal lounge, with feature fireplace
- Stunning tiling throughout
- Brand new build
- LED lighting throughout
- Large entrance and hall way, towering ceilings and oversized doors
- Double glazing, new window treatments
- Ducted reverse cycle heating and cooling - 2 units
- Custom timber front door
- Master Chef kitchen with stainless steel appliances, gas cook top, lots of cupboards with built-in wine racks, feature glass cupboards, glass splashback, Caesarstone benchtops
- Huge family room opening off the kitchen
- Meals area with double doors that open up to two separate courtyards
- Walk-in linen cupboard and downstairs study/ library
- Three luxurious bathrooms plus powder room
- North facing outdoor entertainment area, established yet low maintenance gardens
- Alarm system, ducted vacuum, exterior sensor lights
- Intercom door bell - screens in kitchen and upstairs
- Rinnai Gas instant hot water - 2 units
- Large laundry with again, lots of storage
- Outdoor power points
- Double garage with internal access and wooden automatic door
- Data voice and phone cables in all rooms, Data communication hub under stairs
- TV cables in all rooms
- Four zones of speakers
- Ready for Foxtel & satellite setup
Read MoreHaving never been lived in, the home is both attractive and practical for families and professionals alike. A sensible floor plan that encompasses four gracious bedrooms, master suite on the lower level with walk in robe and luxurious en suite, plus separate study/ library. Formal lounge with bespoke brick fireplace, dining room plus oversized meals and family room.Upstairs, there are three big bedrooms with lovely treed views, built in robes and a study and two stunning bathrooms (one an en suite).
In the heart of this entertainers delight is the Master Chef kitchen. Features include stainless steel appliances, gas cook top, oodles of cupboards with built-in wine racks and plumbed in facility for fridge. Incredible natural light, through double glazed windows, and French doors that spill out into the lovely internal courtyard, or elevated terrace to the North.
An excellent location for access to the regions premium schools, walking distance to Boys Grammar, St Clare's, St Edmund's and on the same street as Narrabundah College. A gentle stroll to Manuka, Kingston and the Griffith shops. All of the joys of a new home, without the cost and headache of building.
Additional Benefits Include:
- Quiet, elevated location
- Quality hardwood flooring to the formal lounge, with feature fireplace
- Stunning tiling throughout
- Brand new build
- LED lighting throughout
- Large entrance and hall way, towering ceilings and oversized doors
- Double glazing, new window treatments
- Ducted reverse cycle heating and cooling - 2 units
- Custom timber front door
- Master Chef kitchen with stainless steel appliances, gas cook top, lots of cupboards with built-in wine racks, feature glass cupboards, glass splashback, Caesarstone benchtops
- Huge family room opening off the kitchen
- Meals area with double doors that open up to two separate courtyards
- Walk-in linen cupboard and downstairs study/ library
- Three luxurious bathrooms plus powder room
- North facing outdoor entertainment area, established yet low maintenance gardens
- Alarm system, ducted vacuum, exterior sensor lights
- Intercom door bell - screens in kitchen and upstairs
- Rinnai Gas instant hot water - 2 units
- Large laundry with again, lots of storage
- Outdoor power points
- Double garage with internal access and wooden automatic door
- Data voice and phone cables in all rooms, Data communication hub under stairs
- TV cables in all rooms
- Four zones of speakers
- Ready for Foxtel & satellite setup
Inspect
Contact agent
Listing agents
A very high quality residence, custom designed by Terry Ring and Associates, 15 Walker Crescent is sophisticated, graciously proportioned and ready for immediate occupation.
Having never been lived in, the home is both attractive and practical for families and professionals alike. A sensible floor plan that encompasses four gracious bedrooms, master suite on the lower level with walk in robe and luxurious en suite, plus separate study/ library. Formal lounge with bespoke brick fireplace, dining room plus oversized meals and family room.Upstairs, there are three big bedrooms with lovely treed views, built in robes and a study and two stunning bathrooms (one an en suite).
In the heart of this entertainers delight is the Master Chef kitchen. Features include stainless steel appliances, gas cook top, oodles of cupboards with built-in wine racks and plumbed in facility for fridge. Incredible natural light, through double glazed windows, and French doors that spill out into the lovely internal courtyard, or elevated terrace to the North.
An excellent location for access to the regions premium schools, walking distance to Boys Grammar, St Clare's, St Edmund's and on the same street as Narrabundah College. A gentle stroll to Manuka, Kingston and the Griffith shops. All of the joys of a new home, without the cost and headache of building.
Additional Benefits Include:
- Quiet, elevated location
- Quality hardwood flooring to the formal lounge, with feature fireplace
- Stunning tiling throughout
- Brand new build
- LED lighting throughout
- Large entrance and hall way, towering ceilings and oversized doors
- Double glazing, new window treatments
- Ducted reverse cycle heating and cooling - 2 units
- Custom timber front door
- Master Chef kitchen with stainless steel appliances, gas cook top, lots of cupboards with built-in wine racks, feature glass cupboards, glass splashback, Caesarstone benchtops
- Huge family room opening off the kitchen
- Meals area with double doors that open up to two separate courtyards
- Walk-in linen cupboard and downstairs study/ library
- Three luxurious bathrooms plus powder room
- North facing outdoor entertainment area, established yet low maintenance gardens
- Alarm system, ducted vacuum, exterior sensor lights
- Intercom door bell - screens in kitchen and upstairs
- Rinnai Gas instant hot water - 2 units
- Large laundry with again, lots of storage
- Outdoor power points
- Double garage with internal access and wooden automatic door
- Data voice and phone cables in all rooms, Data communication hub under stairs
- TV cables in all rooms
- Four zones of speakers
- Ready for Foxtel & satellite setup
Read MoreHaving never been lived in, the home is both attractive and practical for families and professionals alike. A sensible floor plan that encompasses four gracious bedrooms, master suite on the lower level with walk in robe and luxurious en suite, plus separate study/ library. Formal lounge with bespoke brick fireplace, dining room plus oversized meals and family room.Upstairs, there are three big bedrooms with lovely treed views, built in robes and a study and two stunning bathrooms (one an en suite).
In the heart of this entertainers delight is the Master Chef kitchen. Features include stainless steel appliances, gas cook top, oodles of cupboards with built-in wine racks and plumbed in facility for fridge. Incredible natural light, through double glazed windows, and French doors that spill out into the lovely internal courtyard, or elevated terrace to the North.
An excellent location for access to the regions premium schools, walking distance to Boys Grammar, St Clare's, St Edmund's and on the same street as Narrabundah College. A gentle stroll to Manuka, Kingston and the Griffith shops. All of the joys of a new home, without the cost and headache of building.
Additional Benefits Include:
- Quiet, elevated location
- Quality hardwood flooring to the formal lounge, with feature fireplace
- Stunning tiling throughout
- Brand new build
- LED lighting throughout
- Large entrance and hall way, towering ceilings and oversized doors
- Double glazing, new window treatments
- Ducted reverse cycle heating and cooling - 2 units
- Custom timber front door
- Master Chef kitchen with stainless steel appliances, gas cook top, lots of cupboards with built-in wine racks, feature glass cupboards, glass splashback, Caesarstone benchtops
- Huge family room opening off the kitchen
- Meals area with double doors that open up to two separate courtyards
- Walk-in linen cupboard and downstairs study/ library
- Three luxurious bathrooms plus powder room
- North facing outdoor entertainment area, established yet low maintenance gardens
- Alarm system, ducted vacuum, exterior sensor lights
- Intercom door bell - screens in kitchen and upstairs
- Rinnai Gas instant hot water - 2 units
- Large laundry with again, lots of storage
- Outdoor power points
- Double garage with internal access and wooden automatic door
- Data voice and phone cables in all rooms, Data communication hub under stairs
- TV cables in all rooms
- Four zones of speakers
- Ready for Foxtel & satellite setup
Location
15 Walker Crescent
Griffith ACT 2603
Details
4
3
2
EER: 6
House
$1,794,900
Land area: | 669.8 sqm (approx) |
A very high quality residence, custom designed by Terry Ring and Associates, 15 Walker Crescent is sophisticated, graciously proportioned and ready for immediate occupation.
Having never been lived in, the home is both attractive and practical for families and professionals alike. A sensible floor plan that encompasses four gracious bedrooms, master suite on the lower level with walk in robe and luxurious en suite, plus separate study/ library. Formal lounge with bespoke brick fireplace, dining room plus oversized meals and family room.Upstairs, there are three big bedrooms with lovely treed views, built in robes and a study and two stunning bathrooms (one an en suite).
In the heart of this entertainers delight is the Master Chef kitchen. Features include stainless steel appliances, gas cook top, oodles of cupboards with built-in wine racks and plumbed in facility for fridge. Incredible natural light, through double glazed windows, and French doors that spill out into the lovely internal courtyard, or elevated terrace to the North.
An excellent location for access to the regions premium schools, walking distance to Boys Grammar, St Clare's, St Edmund's and on the same street as Narrabundah College. A gentle stroll to Manuka, Kingston and the Griffith shops. All of the joys of a new home, without the cost and headache of building.
Additional Benefits Include:
- Quiet, elevated location
- Quality hardwood flooring to the formal lounge, with feature fireplace
- Stunning tiling throughout
- Brand new build
- LED lighting throughout
- Large entrance and hall way, towering ceilings and oversized doors
- Double glazing, new window treatments
- Ducted reverse cycle heating and cooling - 2 units
- Custom timber front door
- Master Chef kitchen with stainless steel appliances, gas cook top, lots of cupboards with built-in wine racks, feature glass cupboards, glass splashback, Caesarstone benchtops
- Huge family room opening off the kitchen
- Meals area with double doors that open up to two separate courtyards
- Walk-in linen cupboard and downstairs study/ library
- Three luxurious bathrooms plus powder room
- North facing outdoor entertainment area, established yet low maintenance gardens
- Alarm system, ducted vacuum, exterior sensor lights
- Intercom door bell - screens in kitchen and upstairs
- Rinnai Gas instant hot water - 2 units
- Large laundry with again, lots of storage
- Outdoor power points
- Double garage with internal access and wooden automatic door
- Data voice and phone cables in all rooms, Data communication hub under stairs
- TV cables in all rooms
- Four zones of speakers
- Ready for Foxtel & satellite setup
Read MoreHaving never been lived in, the home is both attractive and practical for families and professionals alike. A sensible floor plan that encompasses four gracious bedrooms, master suite on the lower level with walk in robe and luxurious en suite, plus separate study/ library. Formal lounge with bespoke brick fireplace, dining room plus oversized meals and family room.Upstairs, there are three big bedrooms with lovely treed views, built in robes and a study and two stunning bathrooms (one an en suite).
In the heart of this entertainers delight is the Master Chef kitchen. Features include stainless steel appliances, gas cook top, oodles of cupboards with built-in wine racks and plumbed in facility for fridge. Incredible natural light, through double glazed windows, and French doors that spill out into the lovely internal courtyard, or elevated terrace to the North.
An excellent location for access to the regions premium schools, walking distance to Boys Grammar, St Clare's, St Edmund's and on the same street as Narrabundah College. A gentle stroll to Manuka, Kingston and the Griffith shops. All of the joys of a new home, without the cost and headache of building.
Additional Benefits Include:
- Quiet, elevated location
- Quality hardwood flooring to the formal lounge, with feature fireplace
- Stunning tiling throughout
- Brand new build
- LED lighting throughout
- Large entrance and hall way, towering ceilings and oversized doors
- Double glazing, new window treatments
- Ducted reverse cycle heating and cooling - 2 units
- Custom timber front door
- Master Chef kitchen with stainless steel appliances, gas cook top, lots of cupboards with built-in wine racks, feature glass cupboards, glass splashback, Caesarstone benchtops
- Huge family room opening off the kitchen
- Meals area with double doors that open up to two separate courtyards
- Walk-in linen cupboard and downstairs study/ library
- Three luxurious bathrooms plus powder room
- North facing outdoor entertainment area, established yet low maintenance gardens
- Alarm system, ducted vacuum, exterior sensor lights
- Intercom door bell - screens in kitchen and upstairs
- Rinnai Gas instant hot water - 2 units
- Large laundry with again, lots of storage
- Outdoor power points
- Double garage with internal access and wooden automatic door
- Data voice and phone cables in all rooms, Data communication hub under stairs
- TV cables in all rooms
- Four zones of speakers
- Ready for Foxtel & satellite setup
Inspect
Contact agent


