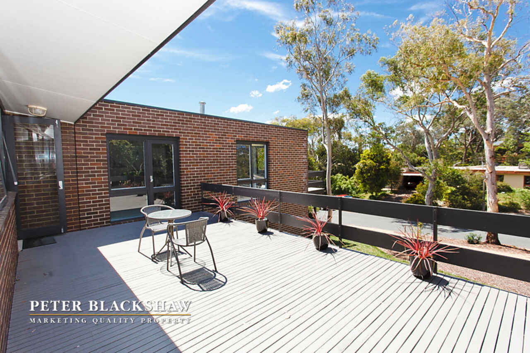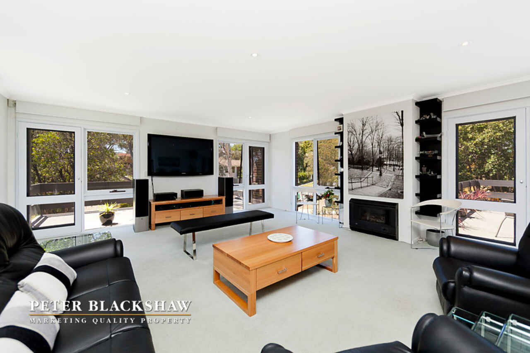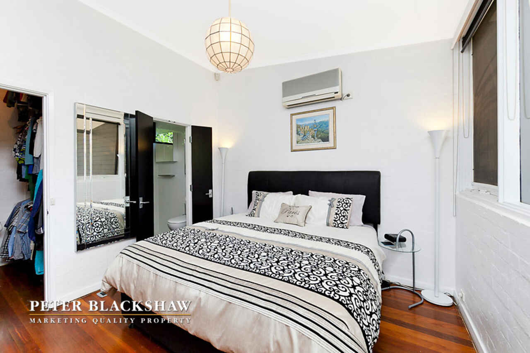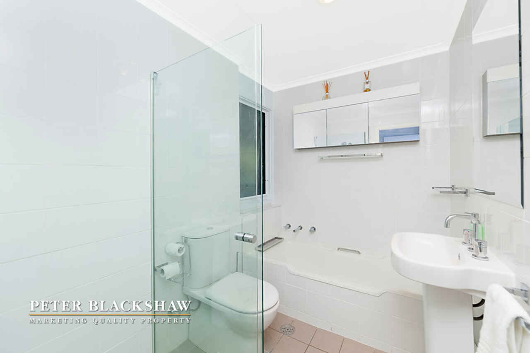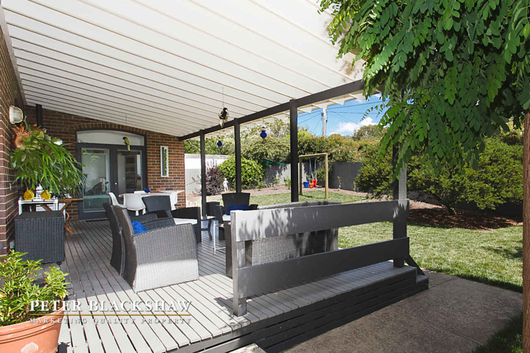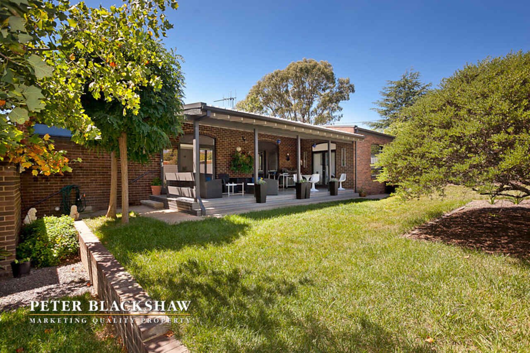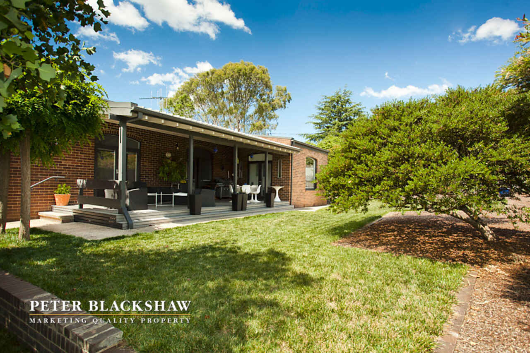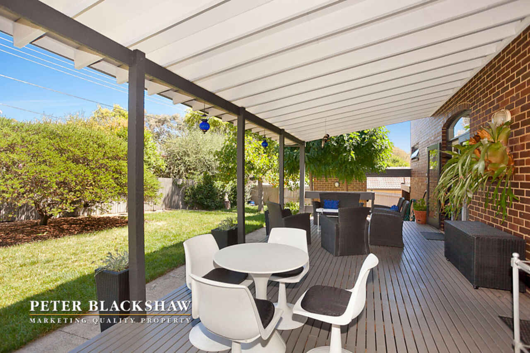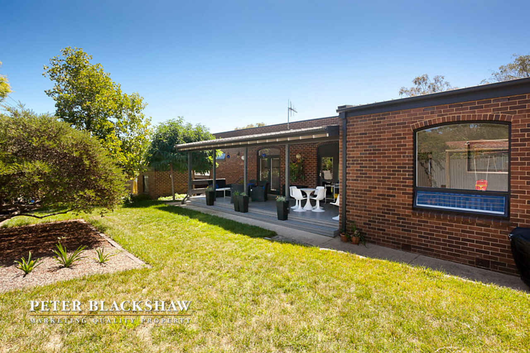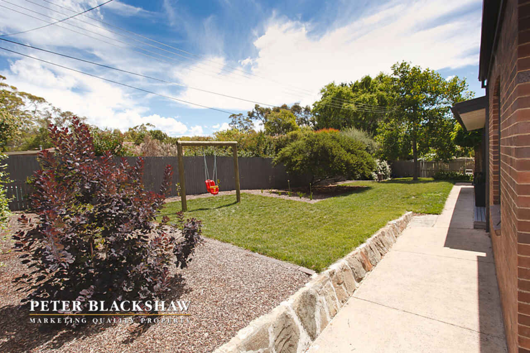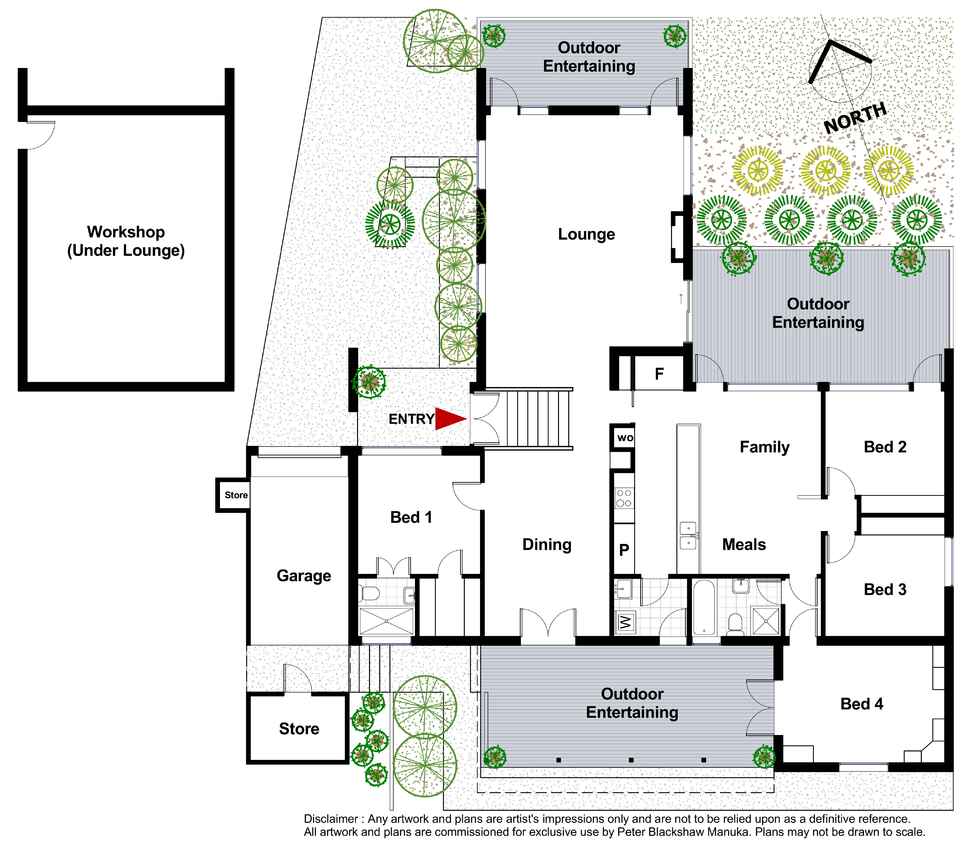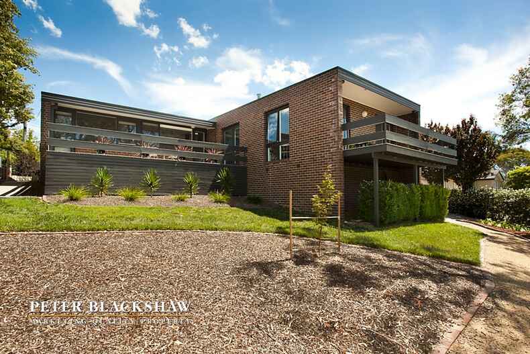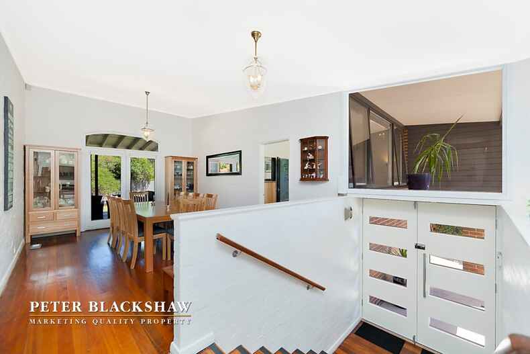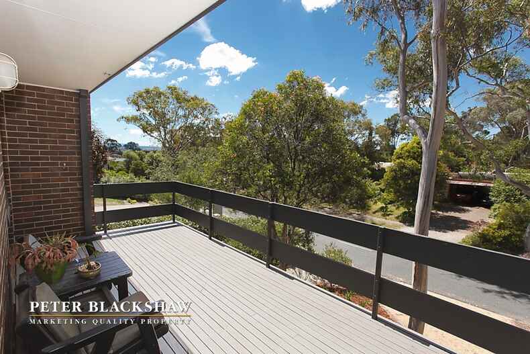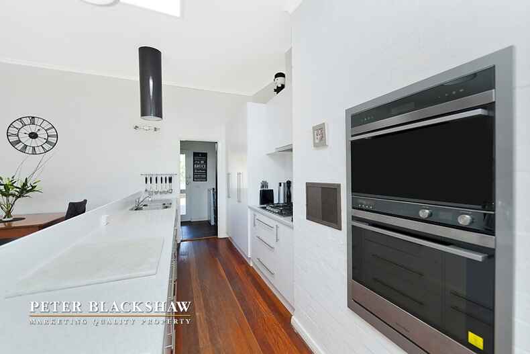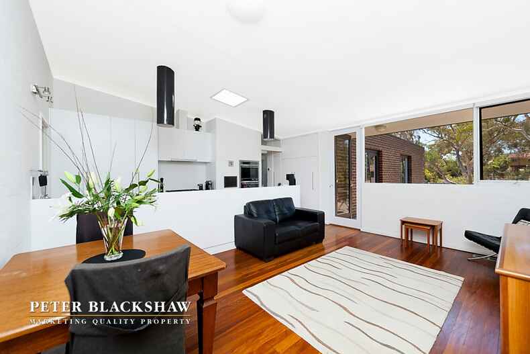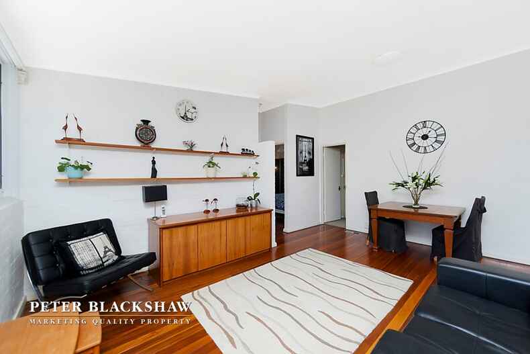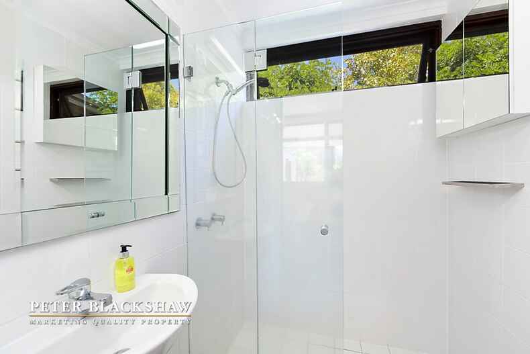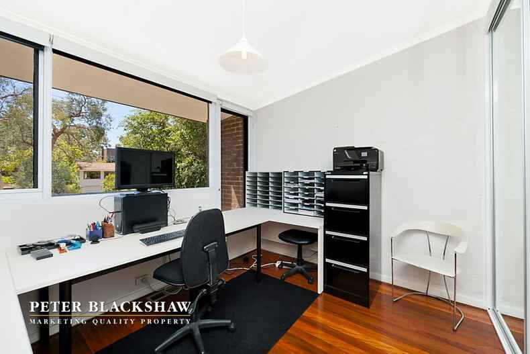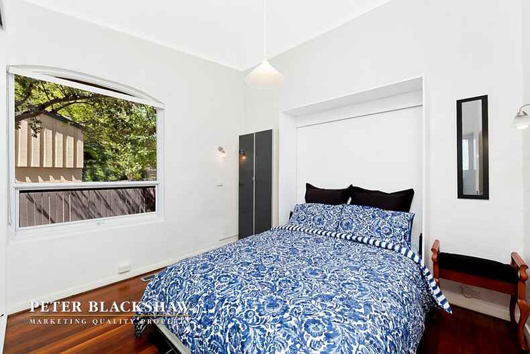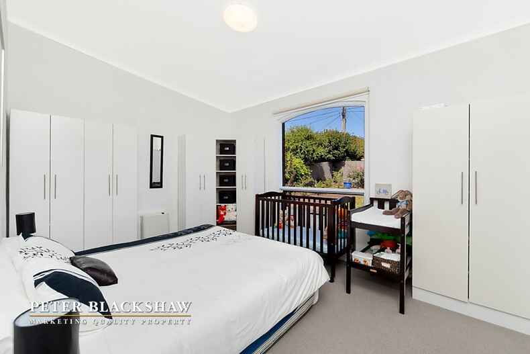Timeless Architecture
Sold
Location
154 Lambrigg Street
Farrer ACT 2607
Details
4
2
1
EER: 1
House
Auction Tuesday, 31 Mar 06:00 PM On-Site
Rates: | $2,566.00 annually |
Land area: | 902 sqm (approx) |
Building size: | 201.2 sqm (approx) |
A sophisticated, light filled residence in a quiet elevated location, #154 Lambrigg Street has highlights that include striking 1970s contemporary architecture in its façade with charming arched windows and French doors to the rear yet also offers all conceivable modern conveniences. Set high on a landscaped 902m2 block, just moments to Farrer Primary School and local shops, reserve land, the Canberra Hospital, Woden Business district, and with very easy access into the City, this home has broad appeal.
Unique yet quite understated from the street, this striking design focuses on generous living and entertaining spaces, which in turn, spill onto private decks both front and back. Double front entry doors open to an over-sized timber staircase and up to the large lounge room and separate dining room. High ceilings enhance the sense of space, as does the crisp black and white colour scheme combined with the magnificent original Brushbox flooring.
Through to the kitchen and family room, the light airy feeling continues. With new Fisher and Paykel stainless steel wall oven and combination microwave oven, an abundance of storage, a new Ariston 700mm gas cook top, a marble pastry slab and a large pantry this is certainly a kitchen that will appeal to serious cooks and bakers. The north-easterly morning sun is a delight through the kitchen/ family room all year round, and especially appealing is the thought of a morning coffee on the adjoining front deck.
Beautifully segregated, the master bedroom suite is nicely positioned at the front, with custom fitted walk-in wardrobe and en-suite. The three big additional bedrooms all have excellent built in storage. Both bathrooms have been cleverly designed, with space saving pedestal vanities, frame-less shower screens and shaving cabinets for storage.
The exterior has been recently repainted, and all of the gardens, paths, decks, stonewalls and landscaping completed and maintained to the highest standard. This is a home which offers timeless style, a welcoming homely feel and a sought after, quiet and prestigious location.
Additional Benefits Include;
- Recently installed high-efficiency Brivis gas ducted heating
- Several living spaces including a very large formal lounge with gas fireplace
- Large formal dining room to cater for 10-12 people
- Crisp white roller blinds throughout, block outs plus black privacy sheers, remote controlled electric exterior sun blinds on the Western windows
- Luxuriously appointed kitchen with new Fisher and Paykel wall oven and convection microwave combination, Ariston 700mm gas cooktop, oodles of storage
- ADSL2+ internet access
- Large covered rear verandah for summer entertaining plus 2 North-facing decks for soaking up winter sun.
- Fully landscaped gardens, lush level lawn to the rear, well planted with quality flowering shrubs
- Secure back garden
- New glass-panelled double entry doors opening to timber staircase
- Over-sized single garage with remote door plus vast under house storage and separate workshop/ wine cellar
- Additional free-standing brick storage shed with power in rear yard
- Moments to local schools, parks, transport and shops
- Recently repainted inside and out
- Alarm system
- Two entry driveways provide ample off street parking
Read MoreUnique yet quite understated from the street, this striking design focuses on generous living and entertaining spaces, which in turn, spill onto private decks both front and back. Double front entry doors open to an over-sized timber staircase and up to the large lounge room and separate dining room. High ceilings enhance the sense of space, as does the crisp black and white colour scheme combined with the magnificent original Brushbox flooring.
Through to the kitchen and family room, the light airy feeling continues. With new Fisher and Paykel stainless steel wall oven and combination microwave oven, an abundance of storage, a new Ariston 700mm gas cook top, a marble pastry slab and a large pantry this is certainly a kitchen that will appeal to serious cooks and bakers. The north-easterly morning sun is a delight through the kitchen/ family room all year round, and especially appealing is the thought of a morning coffee on the adjoining front deck.
Beautifully segregated, the master bedroom suite is nicely positioned at the front, with custom fitted walk-in wardrobe and en-suite. The three big additional bedrooms all have excellent built in storage. Both bathrooms have been cleverly designed, with space saving pedestal vanities, frame-less shower screens and shaving cabinets for storage.
The exterior has been recently repainted, and all of the gardens, paths, decks, stonewalls and landscaping completed and maintained to the highest standard. This is a home which offers timeless style, a welcoming homely feel and a sought after, quiet and prestigious location.
Additional Benefits Include;
- Recently installed high-efficiency Brivis gas ducted heating
- Several living spaces including a very large formal lounge with gas fireplace
- Large formal dining room to cater for 10-12 people
- Crisp white roller blinds throughout, block outs plus black privacy sheers, remote controlled electric exterior sun blinds on the Western windows
- Luxuriously appointed kitchen with new Fisher and Paykel wall oven and convection microwave combination, Ariston 700mm gas cooktop, oodles of storage
- ADSL2+ internet access
- Large covered rear verandah for summer entertaining plus 2 North-facing decks for soaking up winter sun.
- Fully landscaped gardens, lush level lawn to the rear, well planted with quality flowering shrubs
- Secure back garden
- New glass-panelled double entry doors opening to timber staircase
- Over-sized single garage with remote door plus vast under house storage and separate workshop/ wine cellar
- Additional free-standing brick storage shed with power in rear yard
- Moments to local schools, parks, transport and shops
- Recently repainted inside and out
- Alarm system
- Two entry driveways provide ample off street parking
Inspect
Contact agent
Listing agents
A sophisticated, light filled residence in a quiet elevated location, #154 Lambrigg Street has highlights that include striking 1970s contemporary architecture in its façade with charming arched windows and French doors to the rear yet also offers all conceivable modern conveniences. Set high on a landscaped 902m2 block, just moments to Farrer Primary School and local shops, reserve land, the Canberra Hospital, Woden Business district, and with very easy access into the City, this home has broad appeal.
Unique yet quite understated from the street, this striking design focuses on generous living and entertaining spaces, which in turn, spill onto private decks both front and back. Double front entry doors open to an over-sized timber staircase and up to the large lounge room and separate dining room. High ceilings enhance the sense of space, as does the crisp black and white colour scheme combined with the magnificent original Brushbox flooring.
Through to the kitchen and family room, the light airy feeling continues. With new Fisher and Paykel stainless steel wall oven and combination microwave oven, an abundance of storage, a new Ariston 700mm gas cook top, a marble pastry slab and a large pantry this is certainly a kitchen that will appeal to serious cooks and bakers. The north-easterly morning sun is a delight through the kitchen/ family room all year round, and especially appealing is the thought of a morning coffee on the adjoining front deck.
Beautifully segregated, the master bedroom suite is nicely positioned at the front, with custom fitted walk-in wardrobe and en-suite. The three big additional bedrooms all have excellent built in storage. Both bathrooms have been cleverly designed, with space saving pedestal vanities, frame-less shower screens and shaving cabinets for storage.
The exterior has been recently repainted, and all of the gardens, paths, decks, stonewalls and landscaping completed and maintained to the highest standard. This is a home which offers timeless style, a welcoming homely feel and a sought after, quiet and prestigious location.
Additional Benefits Include;
- Recently installed high-efficiency Brivis gas ducted heating
- Several living spaces including a very large formal lounge with gas fireplace
- Large formal dining room to cater for 10-12 people
- Crisp white roller blinds throughout, block outs plus black privacy sheers, remote controlled electric exterior sun blinds on the Western windows
- Luxuriously appointed kitchen with new Fisher and Paykel wall oven and convection microwave combination, Ariston 700mm gas cooktop, oodles of storage
- ADSL2+ internet access
- Large covered rear verandah for summer entertaining plus 2 North-facing decks for soaking up winter sun.
- Fully landscaped gardens, lush level lawn to the rear, well planted with quality flowering shrubs
- Secure back garden
- New glass-panelled double entry doors opening to timber staircase
- Over-sized single garage with remote door plus vast under house storage and separate workshop/ wine cellar
- Additional free-standing brick storage shed with power in rear yard
- Moments to local schools, parks, transport and shops
- Recently repainted inside and out
- Alarm system
- Two entry driveways provide ample off street parking
Read MoreUnique yet quite understated from the street, this striking design focuses on generous living and entertaining spaces, which in turn, spill onto private decks both front and back. Double front entry doors open to an over-sized timber staircase and up to the large lounge room and separate dining room. High ceilings enhance the sense of space, as does the crisp black and white colour scheme combined with the magnificent original Brushbox flooring.
Through to the kitchen and family room, the light airy feeling continues. With new Fisher and Paykel stainless steel wall oven and combination microwave oven, an abundance of storage, a new Ariston 700mm gas cook top, a marble pastry slab and a large pantry this is certainly a kitchen that will appeal to serious cooks and bakers. The north-easterly morning sun is a delight through the kitchen/ family room all year round, and especially appealing is the thought of a morning coffee on the adjoining front deck.
Beautifully segregated, the master bedroom suite is nicely positioned at the front, with custom fitted walk-in wardrobe and en-suite. The three big additional bedrooms all have excellent built in storage. Both bathrooms have been cleverly designed, with space saving pedestal vanities, frame-less shower screens and shaving cabinets for storage.
The exterior has been recently repainted, and all of the gardens, paths, decks, stonewalls and landscaping completed and maintained to the highest standard. This is a home which offers timeless style, a welcoming homely feel and a sought after, quiet and prestigious location.
Additional Benefits Include;
- Recently installed high-efficiency Brivis gas ducted heating
- Several living spaces including a very large formal lounge with gas fireplace
- Large formal dining room to cater for 10-12 people
- Crisp white roller blinds throughout, block outs plus black privacy sheers, remote controlled electric exterior sun blinds on the Western windows
- Luxuriously appointed kitchen with new Fisher and Paykel wall oven and convection microwave combination, Ariston 700mm gas cooktop, oodles of storage
- ADSL2+ internet access
- Large covered rear verandah for summer entertaining plus 2 North-facing decks for soaking up winter sun.
- Fully landscaped gardens, lush level lawn to the rear, well planted with quality flowering shrubs
- Secure back garden
- New glass-panelled double entry doors opening to timber staircase
- Over-sized single garage with remote door plus vast under house storage and separate workshop/ wine cellar
- Additional free-standing brick storage shed with power in rear yard
- Moments to local schools, parks, transport and shops
- Recently repainted inside and out
- Alarm system
- Two entry driveways provide ample off street parking
Location
154 Lambrigg Street
Farrer ACT 2607
Details
4
2
1
EER: 1
House
Auction Tuesday, 31 Mar 06:00 PM On-Site
Rates: | $2,566.00 annually |
Land area: | 902 sqm (approx) |
Building size: | 201.2 sqm (approx) |
A sophisticated, light filled residence in a quiet elevated location, #154 Lambrigg Street has highlights that include striking 1970s contemporary architecture in its façade with charming arched windows and French doors to the rear yet also offers all conceivable modern conveniences. Set high on a landscaped 902m2 block, just moments to Farrer Primary School and local shops, reserve land, the Canberra Hospital, Woden Business district, and with very easy access into the City, this home has broad appeal.
Unique yet quite understated from the street, this striking design focuses on generous living and entertaining spaces, which in turn, spill onto private decks both front and back. Double front entry doors open to an over-sized timber staircase and up to the large lounge room and separate dining room. High ceilings enhance the sense of space, as does the crisp black and white colour scheme combined with the magnificent original Brushbox flooring.
Through to the kitchen and family room, the light airy feeling continues. With new Fisher and Paykel stainless steel wall oven and combination microwave oven, an abundance of storage, a new Ariston 700mm gas cook top, a marble pastry slab and a large pantry this is certainly a kitchen that will appeal to serious cooks and bakers. The north-easterly morning sun is a delight through the kitchen/ family room all year round, and especially appealing is the thought of a morning coffee on the adjoining front deck.
Beautifully segregated, the master bedroom suite is nicely positioned at the front, with custom fitted walk-in wardrobe and en-suite. The three big additional bedrooms all have excellent built in storage. Both bathrooms have been cleverly designed, with space saving pedestal vanities, frame-less shower screens and shaving cabinets for storage.
The exterior has been recently repainted, and all of the gardens, paths, decks, stonewalls and landscaping completed and maintained to the highest standard. This is a home which offers timeless style, a welcoming homely feel and a sought after, quiet and prestigious location.
Additional Benefits Include;
- Recently installed high-efficiency Brivis gas ducted heating
- Several living spaces including a very large formal lounge with gas fireplace
- Large formal dining room to cater for 10-12 people
- Crisp white roller blinds throughout, block outs plus black privacy sheers, remote controlled electric exterior sun blinds on the Western windows
- Luxuriously appointed kitchen with new Fisher and Paykel wall oven and convection microwave combination, Ariston 700mm gas cooktop, oodles of storage
- ADSL2+ internet access
- Large covered rear verandah for summer entertaining plus 2 North-facing decks for soaking up winter sun.
- Fully landscaped gardens, lush level lawn to the rear, well planted with quality flowering shrubs
- Secure back garden
- New glass-panelled double entry doors opening to timber staircase
- Over-sized single garage with remote door plus vast under house storage and separate workshop/ wine cellar
- Additional free-standing brick storage shed with power in rear yard
- Moments to local schools, parks, transport and shops
- Recently repainted inside and out
- Alarm system
- Two entry driveways provide ample off street parking
Read MoreUnique yet quite understated from the street, this striking design focuses on generous living and entertaining spaces, which in turn, spill onto private decks both front and back. Double front entry doors open to an over-sized timber staircase and up to the large lounge room and separate dining room. High ceilings enhance the sense of space, as does the crisp black and white colour scheme combined with the magnificent original Brushbox flooring.
Through to the kitchen and family room, the light airy feeling continues. With new Fisher and Paykel stainless steel wall oven and combination microwave oven, an abundance of storage, a new Ariston 700mm gas cook top, a marble pastry slab and a large pantry this is certainly a kitchen that will appeal to serious cooks and bakers. The north-easterly morning sun is a delight through the kitchen/ family room all year round, and especially appealing is the thought of a morning coffee on the adjoining front deck.
Beautifully segregated, the master bedroom suite is nicely positioned at the front, with custom fitted walk-in wardrobe and en-suite. The three big additional bedrooms all have excellent built in storage. Both bathrooms have been cleverly designed, with space saving pedestal vanities, frame-less shower screens and shaving cabinets for storage.
The exterior has been recently repainted, and all of the gardens, paths, decks, stonewalls and landscaping completed and maintained to the highest standard. This is a home which offers timeless style, a welcoming homely feel and a sought after, quiet and prestigious location.
Additional Benefits Include;
- Recently installed high-efficiency Brivis gas ducted heating
- Several living spaces including a very large formal lounge with gas fireplace
- Large formal dining room to cater for 10-12 people
- Crisp white roller blinds throughout, block outs plus black privacy sheers, remote controlled electric exterior sun blinds on the Western windows
- Luxuriously appointed kitchen with new Fisher and Paykel wall oven and convection microwave combination, Ariston 700mm gas cooktop, oodles of storage
- ADSL2+ internet access
- Large covered rear verandah for summer entertaining plus 2 North-facing decks for soaking up winter sun.
- Fully landscaped gardens, lush level lawn to the rear, well planted with quality flowering shrubs
- Secure back garden
- New glass-panelled double entry doors opening to timber staircase
- Over-sized single garage with remote door plus vast under house storage and separate workshop/ wine cellar
- Additional free-standing brick storage shed with power in rear yard
- Moments to local schools, parks, transport and shops
- Recently repainted inside and out
- Alarm system
- Two entry driveways provide ample off street parking
Inspect
Contact agent


