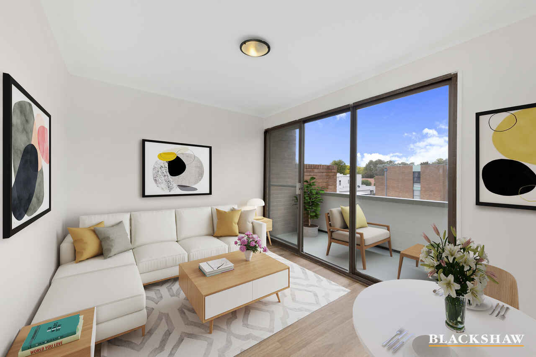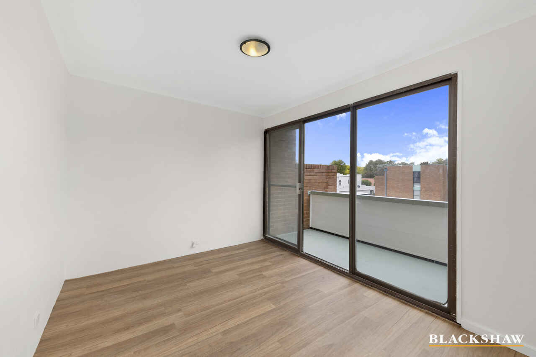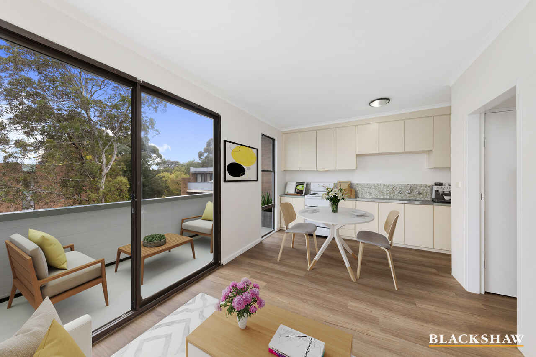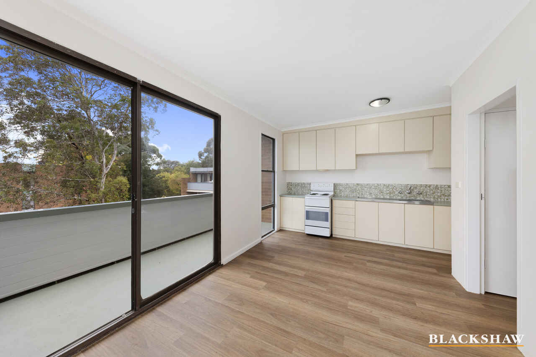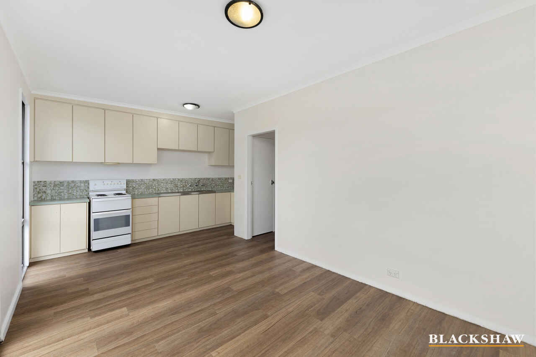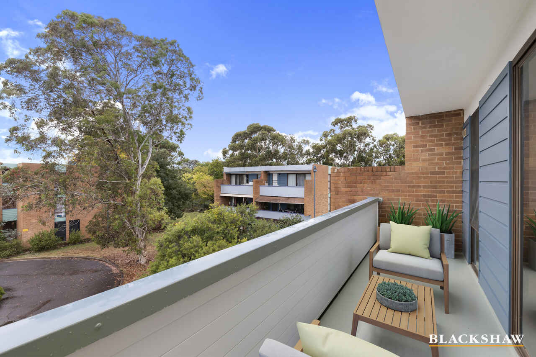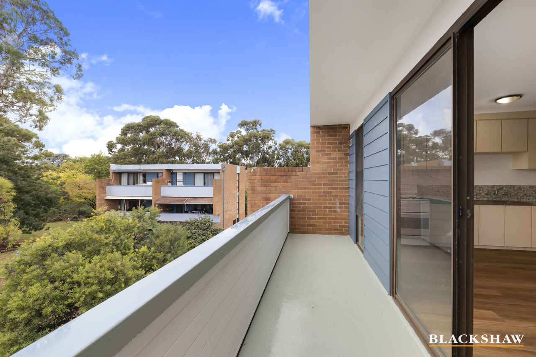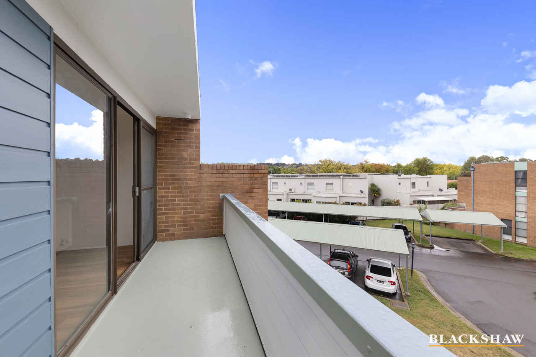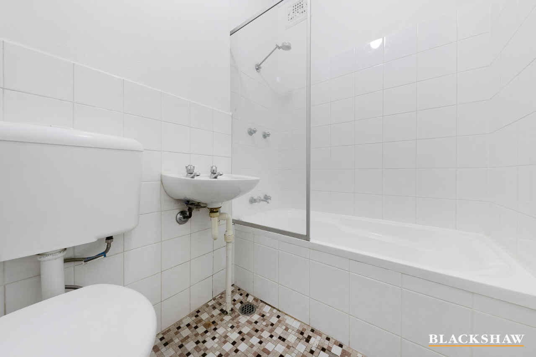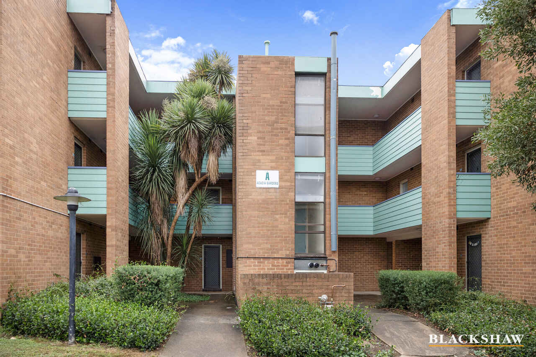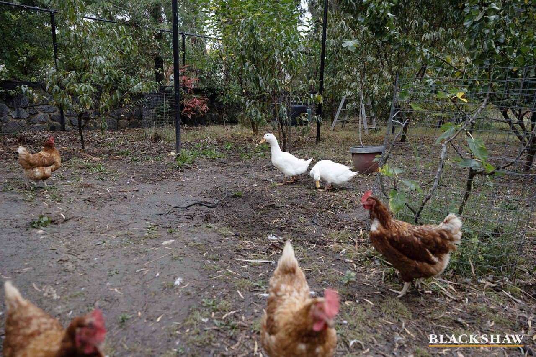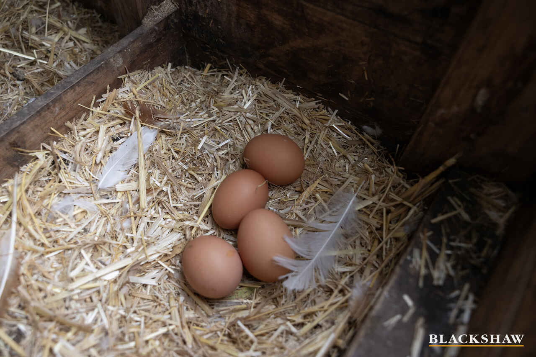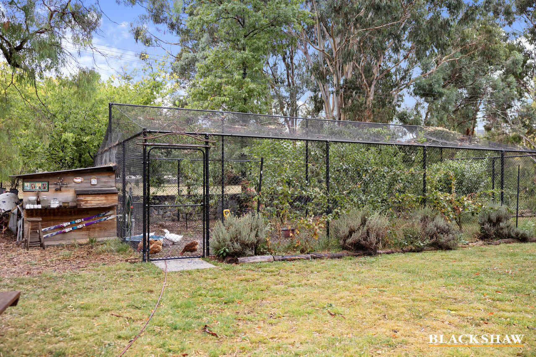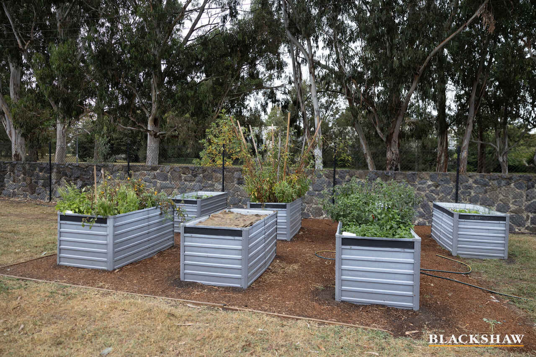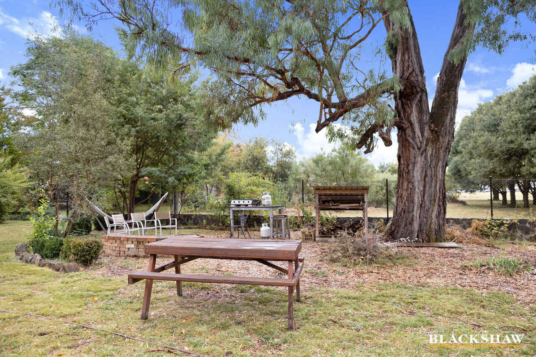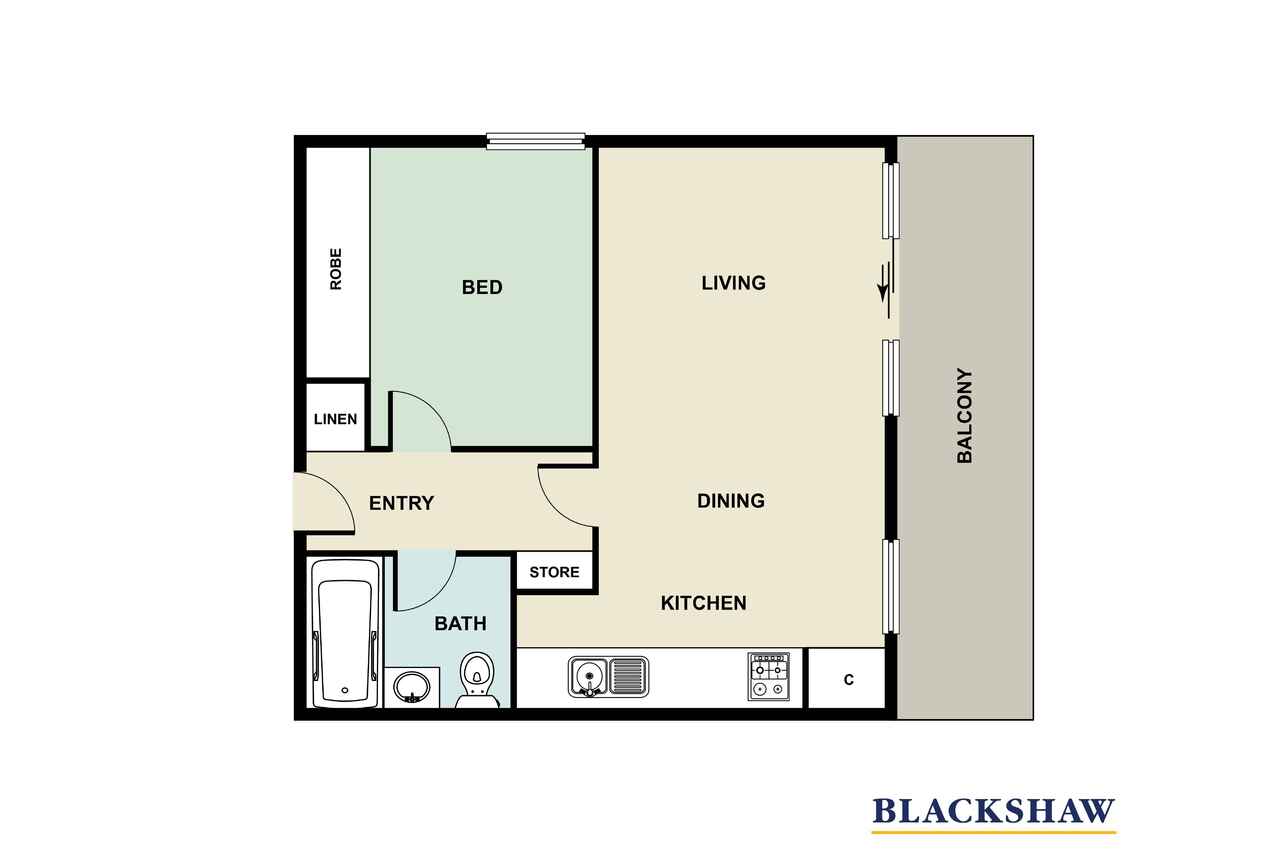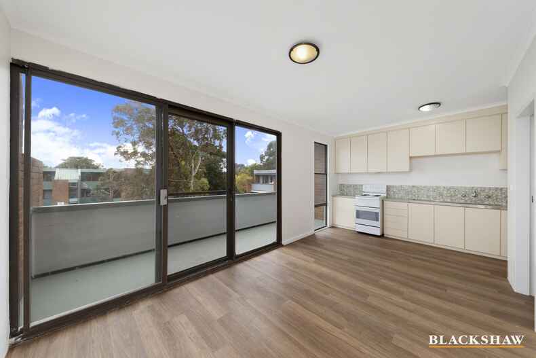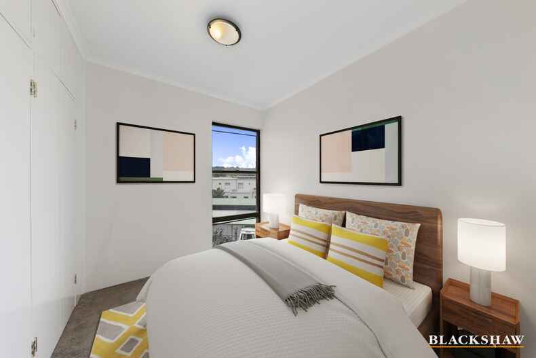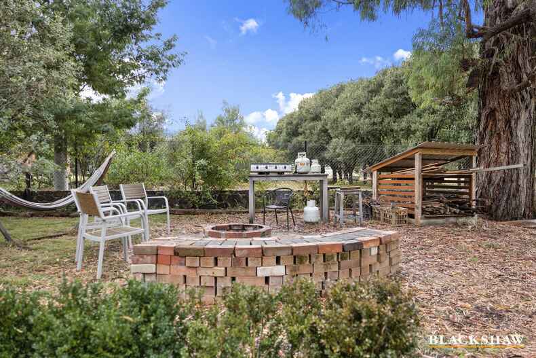LIFESTYLE IN LYNEHAM
Sold
Location
15A/62 Wattle Street
Lyneham ACT 2602
Details
1
1
1
EER: 2.5
Apartment
$353,000
Building size: | 36 sqm (approx) |
With its close proximity to local amenities, Acacia Gardens offers a pleasant lifestyle either for the owner occupier or, alternatively, an attractive investment opportunity in a desirable location.
The apartment is on the second (top) level of the well-maintained complex. It features ample natural light and open plan style for living, dining and kitchen areas which are adjacent to a full-length balcony with potential for outside entertaining for the homeowner and guests.
The functional kitchen has generous cupboard and drawer storage spaces and an upright electric cooker. The bedroom has built-in robes while the bathroom is equipped with a vanity unit, toilet, shower over the bath.
The entire apartment has been completely repainted, with new vinyl flooring in the entrance and living areas and new carpet in the bedroom.
Accommodation for one car is provided by an allocated carport and there is plenty of visitor parking available also.
Acacia Gardens is a fine example of community living with the residents enjoying the established vegetable gardens, a chicken run, fruit trees, and there are spacious and well-maintained gathering areas, perfect for socialising with the residents.
Please note: Virtual styling has been used in the property photography.
Features:
• Second (top) floor position
• Open plan design lounge, dining, and kitchen
• Plentiful cupboard and drawer space in the kitchen and an electric upright cooker
• Bedroom with large built-in robe
• Bathroom with toilet, vanity, shower over the bath and wall cabinet
• Linen press in the hall
• Freshly painted with new carpet in the bedroom and vinyl flooring in the living areas
• Full width balcony with leafy outlook to entertain family and friends
• Shared laundry facilities
• Allocated single carport
• NBN connectivity – fibre to the node
• Short walk to the Macarthur Avenue light rail stop
• Easy access by car to the City Centre and cycling along the Sullivans Creek Bike Path to the city and ANU
Statistics: (all measures/figures are approximate)
Block 8 Section 41
Rates $348.55 per quarter
Body corporate levies: $790.21 per quarter
Land tax: $406.79 per quarter (if purchased as an investment property)
Living area: 36 sqm
Balcony area: 9 sqm
EER 2.5
Rental appraisal: $390 - $410 per week unfurnished
Read MoreThe apartment is on the second (top) level of the well-maintained complex. It features ample natural light and open plan style for living, dining and kitchen areas which are adjacent to a full-length balcony with potential for outside entertaining for the homeowner and guests.
The functional kitchen has generous cupboard and drawer storage spaces and an upright electric cooker. The bedroom has built-in robes while the bathroom is equipped with a vanity unit, toilet, shower over the bath.
The entire apartment has been completely repainted, with new vinyl flooring in the entrance and living areas and new carpet in the bedroom.
Accommodation for one car is provided by an allocated carport and there is plenty of visitor parking available also.
Acacia Gardens is a fine example of community living with the residents enjoying the established vegetable gardens, a chicken run, fruit trees, and there are spacious and well-maintained gathering areas, perfect for socialising with the residents.
Please note: Virtual styling has been used in the property photography.
Features:
• Second (top) floor position
• Open plan design lounge, dining, and kitchen
• Plentiful cupboard and drawer space in the kitchen and an electric upright cooker
• Bedroom with large built-in robe
• Bathroom with toilet, vanity, shower over the bath and wall cabinet
• Linen press in the hall
• Freshly painted with new carpet in the bedroom and vinyl flooring in the living areas
• Full width balcony with leafy outlook to entertain family and friends
• Shared laundry facilities
• Allocated single carport
• NBN connectivity – fibre to the node
• Short walk to the Macarthur Avenue light rail stop
• Easy access by car to the City Centre and cycling along the Sullivans Creek Bike Path to the city and ANU
Statistics: (all measures/figures are approximate)
Block 8 Section 41
Rates $348.55 per quarter
Body corporate levies: $790.21 per quarter
Land tax: $406.79 per quarter (if purchased as an investment property)
Living area: 36 sqm
Balcony area: 9 sqm
EER 2.5
Rental appraisal: $390 - $410 per week unfurnished
Inspect
Contact agent
Listing agent
With its close proximity to local amenities, Acacia Gardens offers a pleasant lifestyle either for the owner occupier or, alternatively, an attractive investment opportunity in a desirable location.
The apartment is on the second (top) level of the well-maintained complex. It features ample natural light and open plan style for living, dining and kitchen areas which are adjacent to a full-length balcony with potential for outside entertaining for the homeowner and guests.
The functional kitchen has generous cupboard and drawer storage spaces and an upright electric cooker. The bedroom has built-in robes while the bathroom is equipped with a vanity unit, toilet, shower over the bath.
The entire apartment has been completely repainted, with new vinyl flooring in the entrance and living areas and new carpet in the bedroom.
Accommodation for one car is provided by an allocated carport and there is plenty of visitor parking available also.
Acacia Gardens is a fine example of community living with the residents enjoying the established vegetable gardens, a chicken run, fruit trees, and there are spacious and well-maintained gathering areas, perfect for socialising with the residents.
Please note: Virtual styling has been used in the property photography.
Features:
• Second (top) floor position
• Open plan design lounge, dining, and kitchen
• Plentiful cupboard and drawer space in the kitchen and an electric upright cooker
• Bedroom with large built-in robe
• Bathroom with toilet, vanity, shower over the bath and wall cabinet
• Linen press in the hall
• Freshly painted with new carpet in the bedroom and vinyl flooring in the living areas
• Full width balcony with leafy outlook to entertain family and friends
• Shared laundry facilities
• Allocated single carport
• NBN connectivity – fibre to the node
• Short walk to the Macarthur Avenue light rail stop
• Easy access by car to the City Centre and cycling along the Sullivans Creek Bike Path to the city and ANU
Statistics: (all measures/figures are approximate)
Block 8 Section 41
Rates $348.55 per quarter
Body corporate levies: $790.21 per quarter
Land tax: $406.79 per quarter (if purchased as an investment property)
Living area: 36 sqm
Balcony area: 9 sqm
EER 2.5
Rental appraisal: $390 - $410 per week unfurnished
Read MoreThe apartment is on the second (top) level of the well-maintained complex. It features ample natural light and open plan style for living, dining and kitchen areas which are adjacent to a full-length balcony with potential for outside entertaining for the homeowner and guests.
The functional kitchen has generous cupboard and drawer storage spaces and an upright electric cooker. The bedroom has built-in robes while the bathroom is equipped with a vanity unit, toilet, shower over the bath.
The entire apartment has been completely repainted, with new vinyl flooring in the entrance and living areas and new carpet in the bedroom.
Accommodation for one car is provided by an allocated carport and there is plenty of visitor parking available also.
Acacia Gardens is a fine example of community living with the residents enjoying the established vegetable gardens, a chicken run, fruit trees, and there are spacious and well-maintained gathering areas, perfect for socialising with the residents.
Please note: Virtual styling has been used in the property photography.
Features:
• Second (top) floor position
• Open plan design lounge, dining, and kitchen
• Plentiful cupboard and drawer space in the kitchen and an electric upright cooker
• Bedroom with large built-in robe
• Bathroom with toilet, vanity, shower over the bath and wall cabinet
• Linen press in the hall
• Freshly painted with new carpet in the bedroom and vinyl flooring in the living areas
• Full width balcony with leafy outlook to entertain family and friends
• Shared laundry facilities
• Allocated single carport
• NBN connectivity – fibre to the node
• Short walk to the Macarthur Avenue light rail stop
• Easy access by car to the City Centre and cycling along the Sullivans Creek Bike Path to the city and ANU
Statistics: (all measures/figures are approximate)
Block 8 Section 41
Rates $348.55 per quarter
Body corporate levies: $790.21 per quarter
Land tax: $406.79 per quarter (if purchased as an investment property)
Living area: 36 sqm
Balcony area: 9 sqm
EER 2.5
Rental appraisal: $390 - $410 per week unfurnished
Location
15A/62 Wattle Street
Lyneham ACT 2602
Details
1
1
1
EER: 2.5
Apartment
$353,000
Building size: | 36 sqm (approx) |
With its close proximity to local amenities, Acacia Gardens offers a pleasant lifestyle either for the owner occupier or, alternatively, an attractive investment opportunity in a desirable location.
The apartment is on the second (top) level of the well-maintained complex. It features ample natural light and open plan style for living, dining and kitchen areas which are adjacent to a full-length balcony with potential for outside entertaining for the homeowner and guests.
The functional kitchen has generous cupboard and drawer storage spaces and an upright electric cooker. The bedroom has built-in robes while the bathroom is equipped with a vanity unit, toilet, shower over the bath.
The entire apartment has been completely repainted, with new vinyl flooring in the entrance and living areas and new carpet in the bedroom.
Accommodation for one car is provided by an allocated carport and there is plenty of visitor parking available also.
Acacia Gardens is a fine example of community living with the residents enjoying the established vegetable gardens, a chicken run, fruit trees, and there are spacious and well-maintained gathering areas, perfect for socialising with the residents.
Please note: Virtual styling has been used in the property photography.
Features:
• Second (top) floor position
• Open plan design lounge, dining, and kitchen
• Plentiful cupboard and drawer space in the kitchen and an electric upright cooker
• Bedroom with large built-in robe
• Bathroom with toilet, vanity, shower over the bath and wall cabinet
• Linen press in the hall
• Freshly painted with new carpet in the bedroom and vinyl flooring in the living areas
• Full width balcony with leafy outlook to entertain family and friends
• Shared laundry facilities
• Allocated single carport
• NBN connectivity – fibre to the node
• Short walk to the Macarthur Avenue light rail stop
• Easy access by car to the City Centre and cycling along the Sullivans Creek Bike Path to the city and ANU
Statistics: (all measures/figures are approximate)
Block 8 Section 41
Rates $348.55 per quarter
Body corporate levies: $790.21 per quarter
Land tax: $406.79 per quarter (if purchased as an investment property)
Living area: 36 sqm
Balcony area: 9 sqm
EER 2.5
Rental appraisal: $390 - $410 per week unfurnished
Read MoreThe apartment is on the second (top) level of the well-maintained complex. It features ample natural light and open plan style for living, dining and kitchen areas which are adjacent to a full-length balcony with potential for outside entertaining for the homeowner and guests.
The functional kitchen has generous cupboard and drawer storage spaces and an upright electric cooker. The bedroom has built-in robes while the bathroom is equipped with a vanity unit, toilet, shower over the bath.
The entire apartment has been completely repainted, with new vinyl flooring in the entrance and living areas and new carpet in the bedroom.
Accommodation for one car is provided by an allocated carport and there is plenty of visitor parking available also.
Acacia Gardens is a fine example of community living with the residents enjoying the established vegetable gardens, a chicken run, fruit trees, and there are spacious and well-maintained gathering areas, perfect for socialising with the residents.
Please note: Virtual styling has been used in the property photography.
Features:
• Second (top) floor position
• Open plan design lounge, dining, and kitchen
• Plentiful cupboard and drawer space in the kitchen and an electric upright cooker
• Bedroom with large built-in robe
• Bathroom with toilet, vanity, shower over the bath and wall cabinet
• Linen press in the hall
• Freshly painted with new carpet in the bedroom and vinyl flooring in the living areas
• Full width balcony with leafy outlook to entertain family and friends
• Shared laundry facilities
• Allocated single carport
• NBN connectivity – fibre to the node
• Short walk to the Macarthur Avenue light rail stop
• Easy access by car to the City Centre and cycling along the Sullivans Creek Bike Path to the city and ANU
Statistics: (all measures/figures are approximate)
Block 8 Section 41
Rates $348.55 per quarter
Body corporate levies: $790.21 per quarter
Land tax: $406.79 per quarter (if purchased as an investment property)
Living area: 36 sqm
Balcony area: 9 sqm
EER 2.5
Rental appraisal: $390 - $410 per week unfurnished
Inspect
Contact agent


