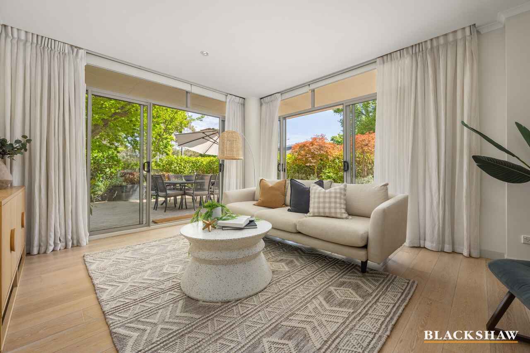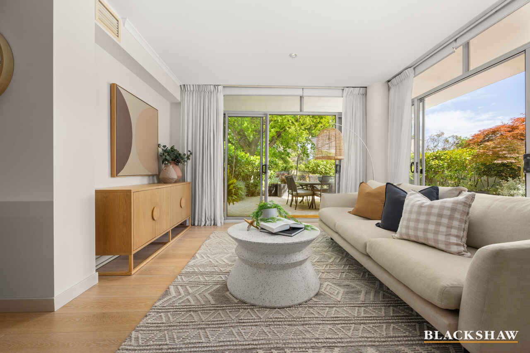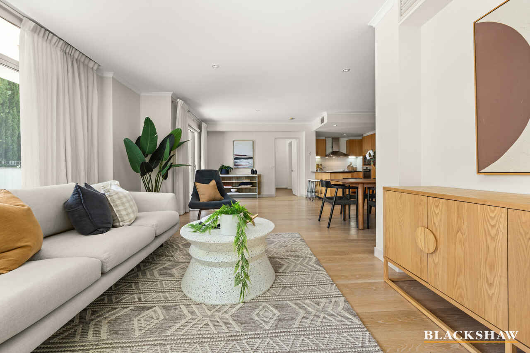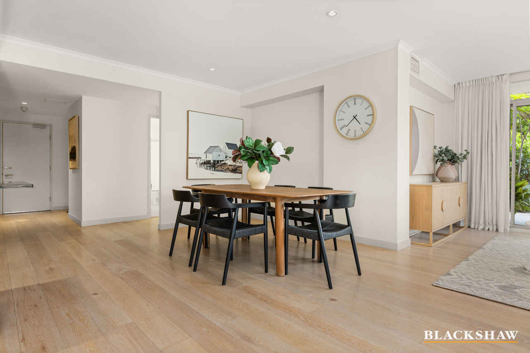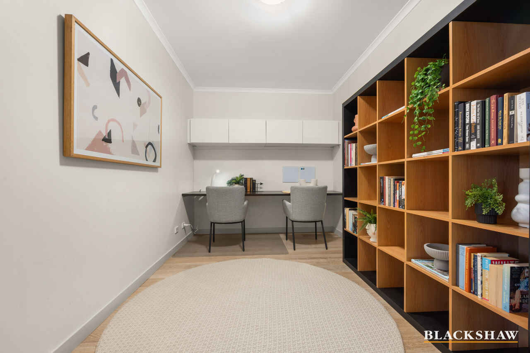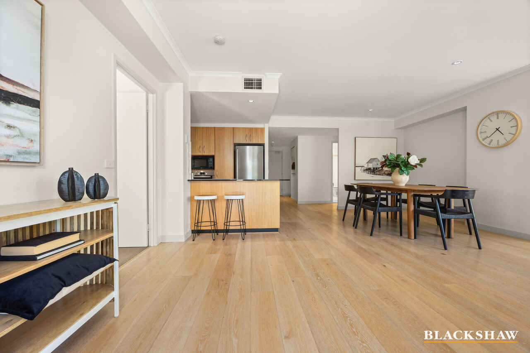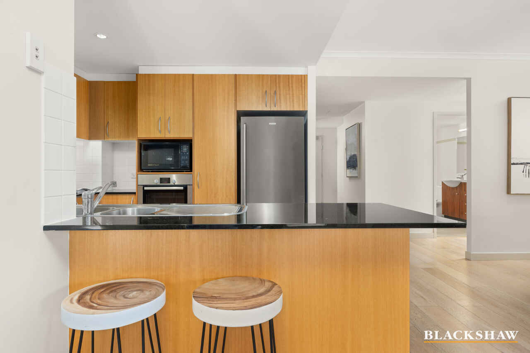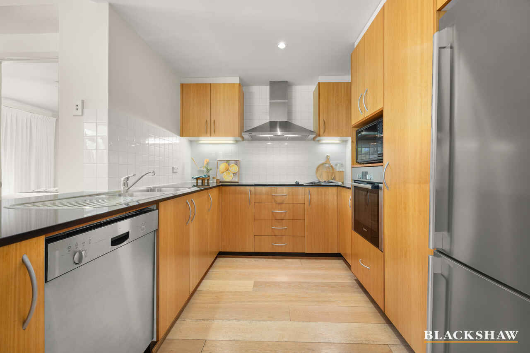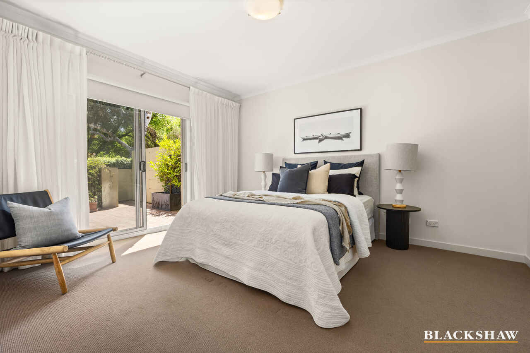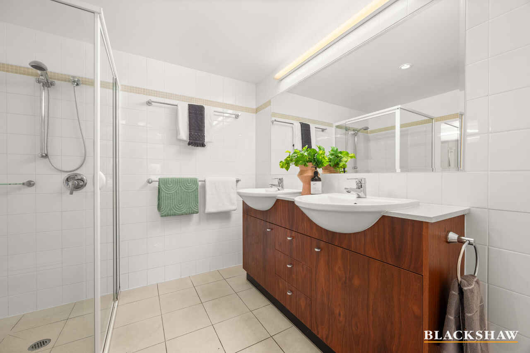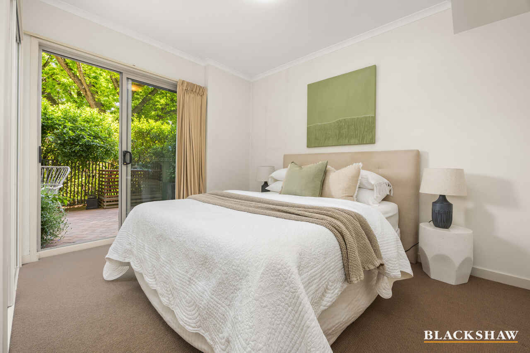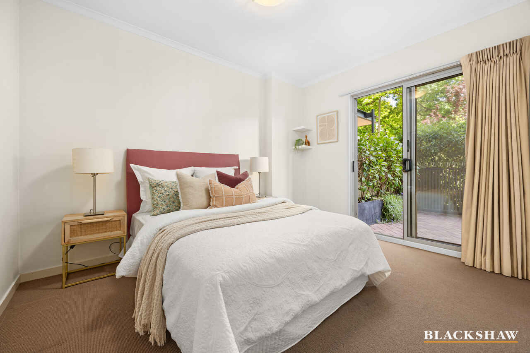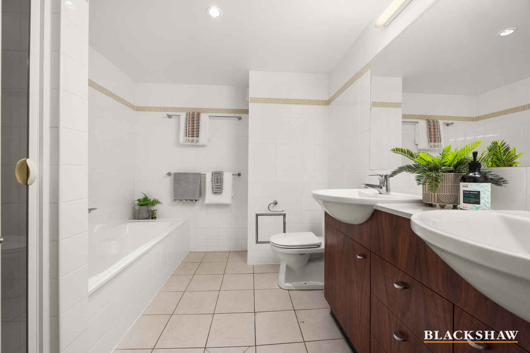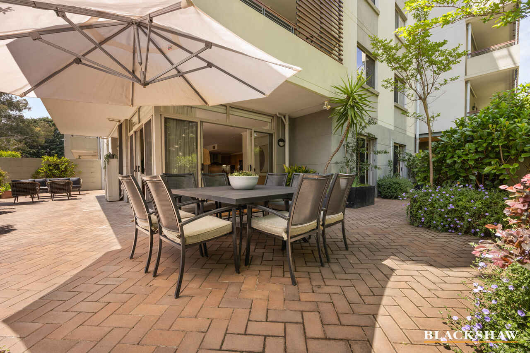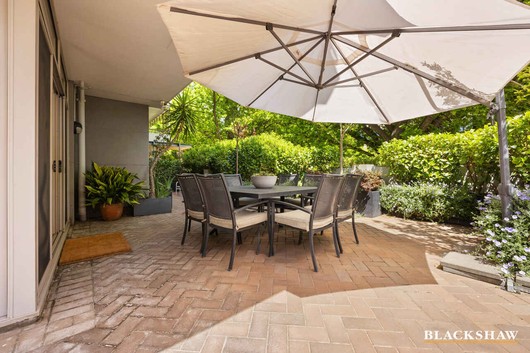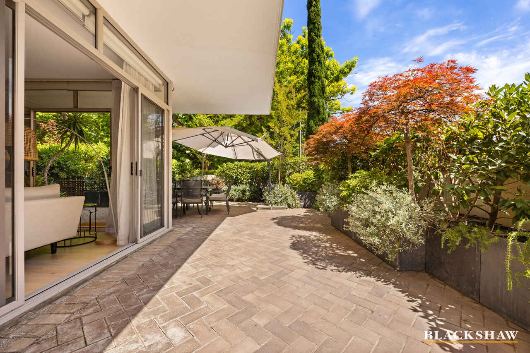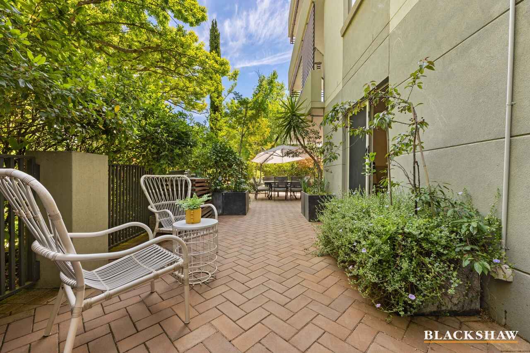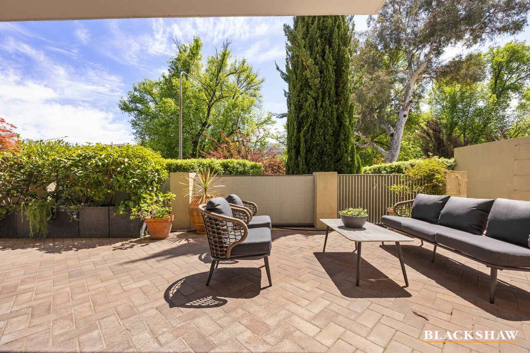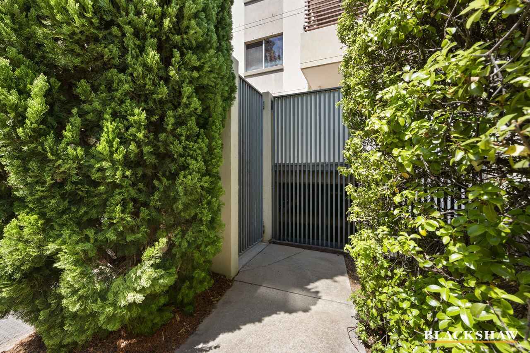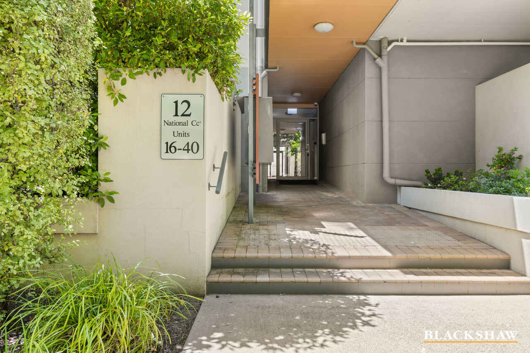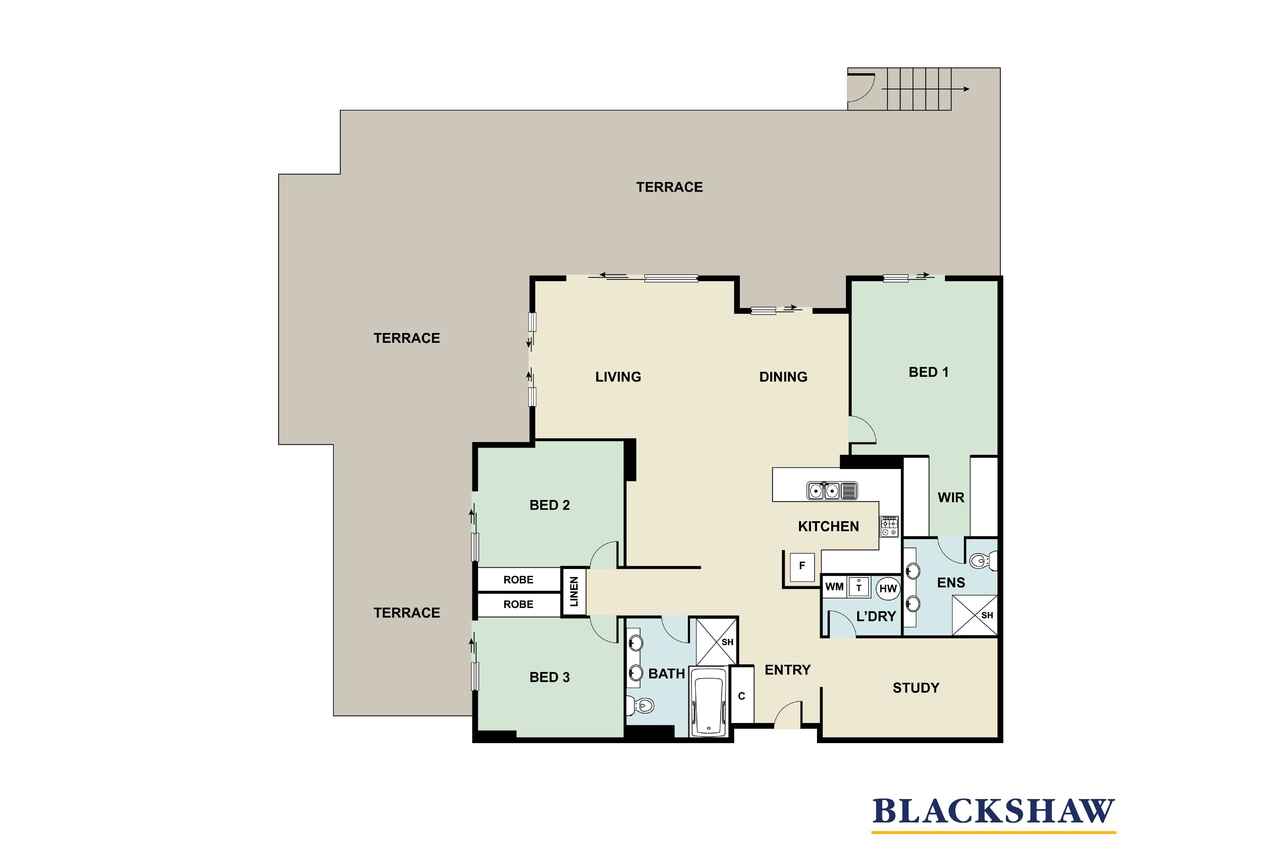SPACIOUS GROUND FLOOR APARTMENT WITH PRIVATE WRAP AROUND TERRACE
Sold
Location
16/12 National Circuit
Barton ACT 2600
Details
3
2
2
EER: 6.0
Apartment
Auction Saturday, 2 Dec 11:00 AM On site
With elegant light-filled interior living spaces opening out to an expansive private wrap-around terrace garden, this spacious ground floor apartment in the highly regarded 'The National' complex is located conveniently near the Parliamentary Triangle's key departmental offices and company headquarters, and the exclusive shopping and dining precincts of Kingston and Manuka.
Positioned on the corner of the building and surrounded by mature trees providing shade in summer and sunlight in winter. Sliding doors pull back to expand the living space out onto the paved terrace with well-established planter boxes – just the perfect place for entertaining family and friends.
On entering the apartment, the colour palette incorporating soft linen curtains and limed solid oak floating timber floors creates an immediate impression of calm and contemporary style.
The galley-style timber kitchen is well equipped with a Bosch induction cook top and electric oven, microwave hutch, dishwasher, and breakfast bar for those informal midweek family style meals.
Open plan living creates a sense of space with a segregated main bedroom, walk through robe and ensuite bathroom. Bedrooms 2 and 3 have built in robes. All the bedrooms have their own access onto the apartment's lush and very private terrace garden.
The main bathroom has a separate shower, bath, toilet, and a double vanity.
A large study with bookcase offers a quiet space for working from home or studying.
Other features include a laundry room with electric hot water service, cloak cupboard, linen press, ducted reverse cycle air conditioning, video intercom for visitors, automatic irrigation to the garden beds and your own street access via a security-coded gate onto Brisbane Avenue.
Car accommodation is provided by two allocated car spaces side by side and a storage shed.
Enjoy the lifestyle living in a ground floor apartment that the calibre of The National provides, with its convenient location to the local amenities and surrounding leafy streetscapes.
Features:
• Ground floor spacious apartment with wrap around terrace garden
• Open plan living areas leading out into the paved entertaining area
• Timber galley-style kitchen with dishwasher and breakfast bar
• Segregated main bedroom with walk through robe, ensuite bathroom and access onto terrace
• Bedrooms 2 and 3 with built in robes and access onto terrace
• Main bathroom with separate shower, bath, toilet, and double vanity
• Large study ideal for working from home or studio
• Limed solid oak floating floors in living areas and wool carpets in bedrooms
• Luxe linen drapes in living room and main bedroom
• Ducted reverse cycle heating and cooling system (4 years old)
• New video-access system for front door
• Fully landscaped terrace with high privacy hedges, Japanese Maples and Crepe Myrtles. (Designed by Dinah Meagher, Canberra Gardens)
• Automated watering system
• Security coded gate access onto Brisbane Avenue
• Two allocated car spaces, side by side, directly across from lift door
• Storage shed in carpark
• Residents' beautifully maintained courtyard gardens
• NBN connectivity – fibre to the node
Statistics: (all measures/figures are approximate)
Block 6 Section 17
Block size: 9,270 sqm (entire block)
Land value: $102,600 (2022)
Rates: $731 per quarter
Body corporate levies: $2,349.83 per quarter
Land tax: $908.76 per quarter (if purchased as an investment)
EER 6
Home size: 140 sqm
Terrace: 131 sqm
Rental appraisal: $750 - $800 per week unfurnished
Read MorePositioned on the corner of the building and surrounded by mature trees providing shade in summer and sunlight in winter. Sliding doors pull back to expand the living space out onto the paved terrace with well-established planter boxes – just the perfect place for entertaining family and friends.
On entering the apartment, the colour palette incorporating soft linen curtains and limed solid oak floating timber floors creates an immediate impression of calm and contemporary style.
The galley-style timber kitchen is well equipped with a Bosch induction cook top and electric oven, microwave hutch, dishwasher, and breakfast bar for those informal midweek family style meals.
Open plan living creates a sense of space with a segregated main bedroom, walk through robe and ensuite bathroom. Bedrooms 2 and 3 have built in robes. All the bedrooms have their own access onto the apartment's lush and very private terrace garden.
The main bathroom has a separate shower, bath, toilet, and a double vanity.
A large study with bookcase offers a quiet space for working from home or studying.
Other features include a laundry room with electric hot water service, cloak cupboard, linen press, ducted reverse cycle air conditioning, video intercom for visitors, automatic irrigation to the garden beds and your own street access via a security-coded gate onto Brisbane Avenue.
Car accommodation is provided by two allocated car spaces side by side and a storage shed.
Enjoy the lifestyle living in a ground floor apartment that the calibre of The National provides, with its convenient location to the local amenities and surrounding leafy streetscapes.
Features:
• Ground floor spacious apartment with wrap around terrace garden
• Open plan living areas leading out into the paved entertaining area
• Timber galley-style kitchen with dishwasher and breakfast bar
• Segregated main bedroom with walk through robe, ensuite bathroom and access onto terrace
• Bedrooms 2 and 3 with built in robes and access onto terrace
• Main bathroom with separate shower, bath, toilet, and double vanity
• Large study ideal for working from home or studio
• Limed solid oak floating floors in living areas and wool carpets in bedrooms
• Luxe linen drapes in living room and main bedroom
• Ducted reverse cycle heating and cooling system (4 years old)
• New video-access system for front door
• Fully landscaped terrace with high privacy hedges, Japanese Maples and Crepe Myrtles. (Designed by Dinah Meagher, Canberra Gardens)
• Automated watering system
• Security coded gate access onto Brisbane Avenue
• Two allocated car spaces, side by side, directly across from lift door
• Storage shed in carpark
• Residents' beautifully maintained courtyard gardens
• NBN connectivity – fibre to the node
Statistics: (all measures/figures are approximate)
Block 6 Section 17
Block size: 9,270 sqm (entire block)
Land value: $102,600 (2022)
Rates: $731 per quarter
Body corporate levies: $2,349.83 per quarter
Land tax: $908.76 per quarter (if purchased as an investment)
EER 6
Home size: 140 sqm
Terrace: 131 sqm
Rental appraisal: $750 - $800 per week unfurnished
Inspect
Contact agent
Listing agent
With elegant light-filled interior living spaces opening out to an expansive private wrap-around terrace garden, this spacious ground floor apartment in the highly regarded 'The National' complex is located conveniently near the Parliamentary Triangle's key departmental offices and company headquarters, and the exclusive shopping and dining precincts of Kingston and Manuka.
Positioned on the corner of the building and surrounded by mature trees providing shade in summer and sunlight in winter. Sliding doors pull back to expand the living space out onto the paved terrace with well-established planter boxes – just the perfect place for entertaining family and friends.
On entering the apartment, the colour palette incorporating soft linen curtains and limed solid oak floating timber floors creates an immediate impression of calm and contemporary style.
The galley-style timber kitchen is well equipped with a Bosch induction cook top and electric oven, microwave hutch, dishwasher, and breakfast bar for those informal midweek family style meals.
Open plan living creates a sense of space with a segregated main bedroom, walk through robe and ensuite bathroom. Bedrooms 2 and 3 have built in robes. All the bedrooms have their own access onto the apartment's lush and very private terrace garden.
The main bathroom has a separate shower, bath, toilet, and a double vanity.
A large study with bookcase offers a quiet space for working from home or studying.
Other features include a laundry room with electric hot water service, cloak cupboard, linen press, ducted reverse cycle air conditioning, video intercom for visitors, automatic irrigation to the garden beds and your own street access via a security-coded gate onto Brisbane Avenue.
Car accommodation is provided by two allocated car spaces side by side and a storage shed.
Enjoy the lifestyle living in a ground floor apartment that the calibre of The National provides, with its convenient location to the local amenities and surrounding leafy streetscapes.
Features:
• Ground floor spacious apartment with wrap around terrace garden
• Open plan living areas leading out into the paved entertaining area
• Timber galley-style kitchen with dishwasher and breakfast bar
• Segregated main bedroom with walk through robe, ensuite bathroom and access onto terrace
• Bedrooms 2 and 3 with built in robes and access onto terrace
• Main bathroom with separate shower, bath, toilet, and double vanity
• Large study ideal for working from home or studio
• Limed solid oak floating floors in living areas and wool carpets in bedrooms
• Luxe linen drapes in living room and main bedroom
• Ducted reverse cycle heating and cooling system (4 years old)
• New video-access system for front door
• Fully landscaped terrace with high privacy hedges, Japanese Maples and Crepe Myrtles. (Designed by Dinah Meagher, Canberra Gardens)
• Automated watering system
• Security coded gate access onto Brisbane Avenue
• Two allocated car spaces, side by side, directly across from lift door
• Storage shed in carpark
• Residents' beautifully maintained courtyard gardens
• NBN connectivity – fibre to the node
Statistics: (all measures/figures are approximate)
Block 6 Section 17
Block size: 9,270 sqm (entire block)
Land value: $102,600 (2022)
Rates: $731 per quarter
Body corporate levies: $2,349.83 per quarter
Land tax: $908.76 per quarter (if purchased as an investment)
EER 6
Home size: 140 sqm
Terrace: 131 sqm
Rental appraisal: $750 - $800 per week unfurnished
Read MorePositioned on the corner of the building and surrounded by mature trees providing shade in summer and sunlight in winter. Sliding doors pull back to expand the living space out onto the paved terrace with well-established planter boxes – just the perfect place for entertaining family and friends.
On entering the apartment, the colour palette incorporating soft linen curtains and limed solid oak floating timber floors creates an immediate impression of calm and contemporary style.
The galley-style timber kitchen is well equipped with a Bosch induction cook top and electric oven, microwave hutch, dishwasher, and breakfast bar for those informal midweek family style meals.
Open plan living creates a sense of space with a segregated main bedroom, walk through robe and ensuite bathroom. Bedrooms 2 and 3 have built in robes. All the bedrooms have their own access onto the apartment's lush and very private terrace garden.
The main bathroom has a separate shower, bath, toilet, and a double vanity.
A large study with bookcase offers a quiet space for working from home or studying.
Other features include a laundry room with electric hot water service, cloak cupboard, linen press, ducted reverse cycle air conditioning, video intercom for visitors, automatic irrigation to the garden beds and your own street access via a security-coded gate onto Brisbane Avenue.
Car accommodation is provided by two allocated car spaces side by side and a storage shed.
Enjoy the lifestyle living in a ground floor apartment that the calibre of The National provides, with its convenient location to the local amenities and surrounding leafy streetscapes.
Features:
• Ground floor spacious apartment with wrap around terrace garden
• Open plan living areas leading out into the paved entertaining area
• Timber galley-style kitchen with dishwasher and breakfast bar
• Segregated main bedroom with walk through robe, ensuite bathroom and access onto terrace
• Bedrooms 2 and 3 with built in robes and access onto terrace
• Main bathroom with separate shower, bath, toilet, and double vanity
• Large study ideal for working from home or studio
• Limed solid oak floating floors in living areas and wool carpets in bedrooms
• Luxe linen drapes in living room and main bedroom
• Ducted reverse cycle heating and cooling system (4 years old)
• New video-access system for front door
• Fully landscaped terrace with high privacy hedges, Japanese Maples and Crepe Myrtles. (Designed by Dinah Meagher, Canberra Gardens)
• Automated watering system
• Security coded gate access onto Brisbane Avenue
• Two allocated car spaces, side by side, directly across from lift door
• Storage shed in carpark
• Residents' beautifully maintained courtyard gardens
• NBN connectivity – fibre to the node
Statistics: (all measures/figures are approximate)
Block 6 Section 17
Block size: 9,270 sqm (entire block)
Land value: $102,600 (2022)
Rates: $731 per quarter
Body corporate levies: $2,349.83 per quarter
Land tax: $908.76 per quarter (if purchased as an investment)
EER 6
Home size: 140 sqm
Terrace: 131 sqm
Rental appraisal: $750 - $800 per week unfurnished
Location
16/12 National Circuit
Barton ACT 2600
Details
3
2
2
EER: 6.0
Apartment
Auction Saturday, 2 Dec 11:00 AM On site
With elegant light-filled interior living spaces opening out to an expansive private wrap-around terrace garden, this spacious ground floor apartment in the highly regarded 'The National' complex is located conveniently near the Parliamentary Triangle's key departmental offices and company headquarters, and the exclusive shopping and dining precincts of Kingston and Manuka.
Positioned on the corner of the building and surrounded by mature trees providing shade in summer and sunlight in winter. Sliding doors pull back to expand the living space out onto the paved terrace with well-established planter boxes – just the perfect place for entertaining family and friends.
On entering the apartment, the colour palette incorporating soft linen curtains and limed solid oak floating timber floors creates an immediate impression of calm and contemporary style.
The galley-style timber kitchen is well equipped with a Bosch induction cook top and electric oven, microwave hutch, dishwasher, and breakfast bar for those informal midweek family style meals.
Open plan living creates a sense of space with a segregated main bedroom, walk through robe and ensuite bathroom. Bedrooms 2 and 3 have built in robes. All the bedrooms have their own access onto the apartment's lush and very private terrace garden.
The main bathroom has a separate shower, bath, toilet, and a double vanity.
A large study with bookcase offers a quiet space for working from home or studying.
Other features include a laundry room with electric hot water service, cloak cupboard, linen press, ducted reverse cycle air conditioning, video intercom for visitors, automatic irrigation to the garden beds and your own street access via a security-coded gate onto Brisbane Avenue.
Car accommodation is provided by two allocated car spaces side by side and a storage shed.
Enjoy the lifestyle living in a ground floor apartment that the calibre of The National provides, with its convenient location to the local amenities and surrounding leafy streetscapes.
Features:
• Ground floor spacious apartment with wrap around terrace garden
• Open plan living areas leading out into the paved entertaining area
• Timber galley-style kitchen with dishwasher and breakfast bar
• Segregated main bedroom with walk through robe, ensuite bathroom and access onto terrace
• Bedrooms 2 and 3 with built in robes and access onto terrace
• Main bathroom with separate shower, bath, toilet, and double vanity
• Large study ideal for working from home or studio
• Limed solid oak floating floors in living areas and wool carpets in bedrooms
• Luxe linen drapes in living room and main bedroom
• Ducted reverse cycle heating and cooling system (4 years old)
• New video-access system for front door
• Fully landscaped terrace with high privacy hedges, Japanese Maples and Crepe Myrtles. (Designed by Dinah Meagher, Canberra Gardens)
• Automated watering system
• Security coded gate access onto Brisbane Avenue
• Two allocated car spaces, side by side, directly across from lift door
• Storage shed in carpark
• Residents' beautifully maintained courtyard gardens
• NBN connectivity – fibre to the node
Statistics: (all measures/figures are approximate)
Block 6 Section 17
Block size: 9,270 sqm (entire block)
Land value: $102,600 (2022)
Rates: $731 per quarter
Body corporate levies: $2,349.83 per quarter
Land tax: $908.76 per quarter (if purchased as an investment)
EER 6
Home size: 140 sqm
Terrace: 131 sqm
Rental appraisal: $750 - $800 per week unfurnished
Read MorePositioned on the corner of the building and surrounded by mature trees providing shade in summer and sunlight in winter. Sliding doors pull back to expand the living space out onto the paved terrace with well-established planter boxes – just the perfect place for entertaining family and friends.
On entering the apartment, the colour palette incorporating soft linen curtains and limed solid oak floating timber floors creates an immediate impression of calm and contemporary style.
The galley-style timber kitchen is well equipped with a Bosch induction cook top and electric oven, microwave hutch, dishwasher, and breakfast bar for those informal midweek family style meals.
Open plan living creates a sense of space with a segregated main bedroom, walk through robe and ensuite bathroom. Bedrooms 2 and 3 have built in robes. All the bedrooms have their own access onto the apartment's lush and very private terrace garden.
The main bathroom has a separate shower, bath, toilet, and a double vanity.
A large study with bookcase offers a quiet space for working from home or studying.
Other features include a laundry room with electric hot water service, cloak cupboard, linen press, ducted reverse cycle air conditioning, video intercom for visitors, automatic irrigation to the garden beds and your own street access via a security-coded gate onto Brisbane Avenue.
Car accommodation is provided by two allocated car spaces side by side and a storage shed.
Enjoy the lifestyle living in a ground floor apartment that the calibre of The National provides, with its convenient location to the local amenities and surrounding leafy streetscapes.
Features:
• Ground floor spacious apartment with wrap around terrace garden
• Open plan living areas leading out into the paved entertaining area
• Timber galley-style kitchen with dishwasher and breakfast bar
• Segregated main bedroom with walk through robe, ensuite bathroom and access onto terrace
• Bedrooms 2 and 3 with built in robes and access onto terrace
• Main bathroom with separate shower, bath, toilet, and double vanity
• Large study ideal for working from home or studio
• Limed solid oak floating floors in living areas and wool carpets in bedrooms
• Luxe linen drapes in living room and main bedroom
• Ducted reverse cycle heating and cooling system (4 years old)
• New video-access system for front door
• Fully landscaped terrace with high privacy hedges, Japanese Maples and Crepe Myrtles. (Designed by Dinah Meagher, Canberra Gardens)
• Automated watering system
• Security coded gate access onto Brisbane Avenue
• Two allocated car spaces, side by side, directly across from lift door
• Storage shed in carpark
• Residents' beautifully maintained courtyard gardens
• NBN connectivity – fibre to the node
Statistics: (all measures/figures are approximate)
Block 6 Section 17
Block size: 9,270 sqm (entire block)
Land value: $102,600 (2022)
Rates: $731 per quarter
Body corporate levies: $2,349.83 per quarter
Land tax: $908.76 per quarter (if purchased as an investment)
EER 6
Home size: 140 sqm
Terrace: 131 sqm
Rental appraisal: $750 - $800 per week unfurnished
Inspect
Contact agent


