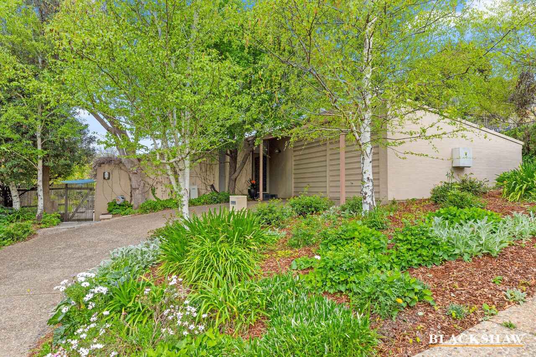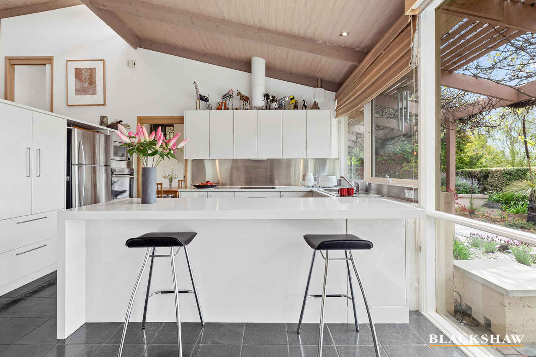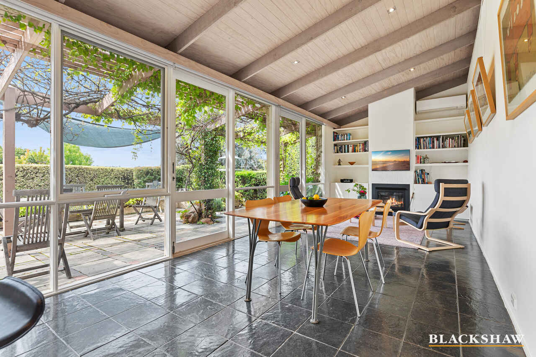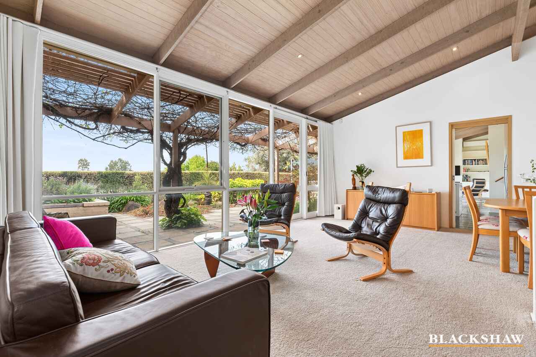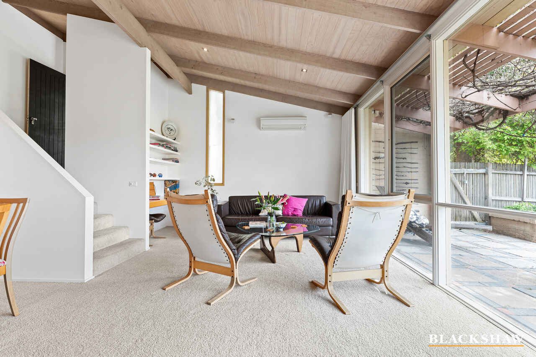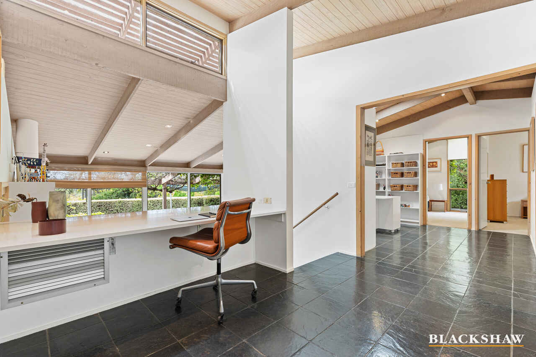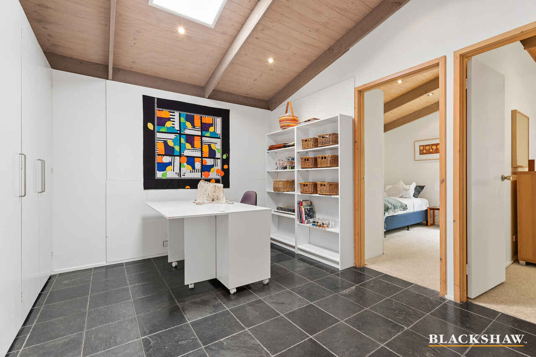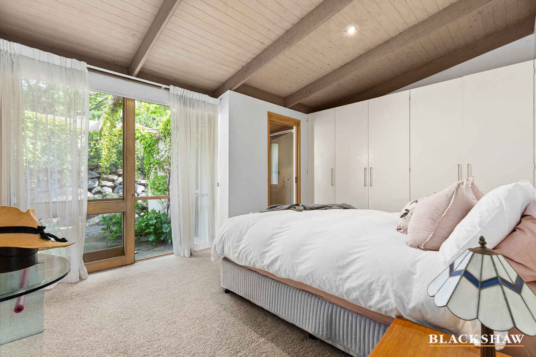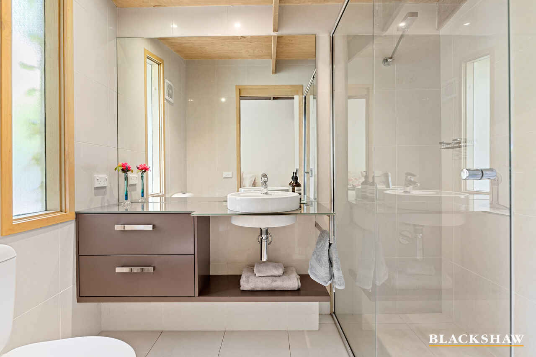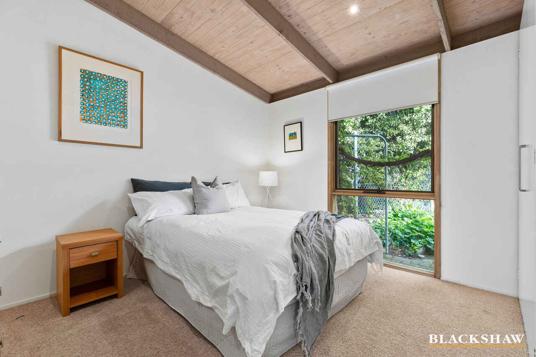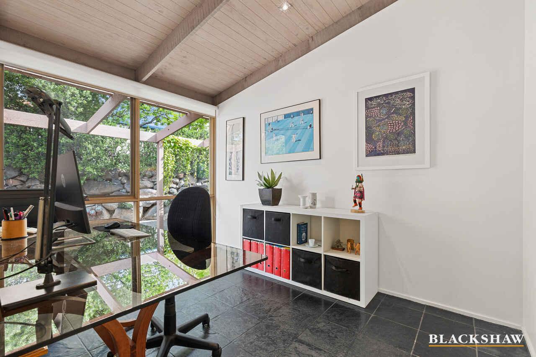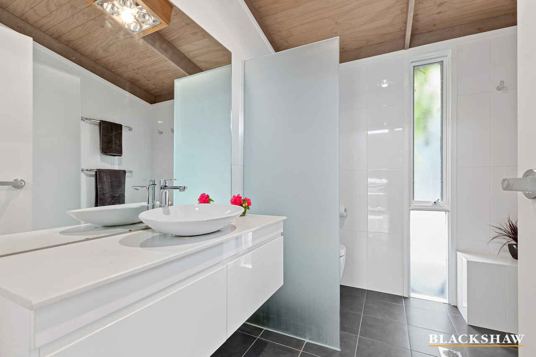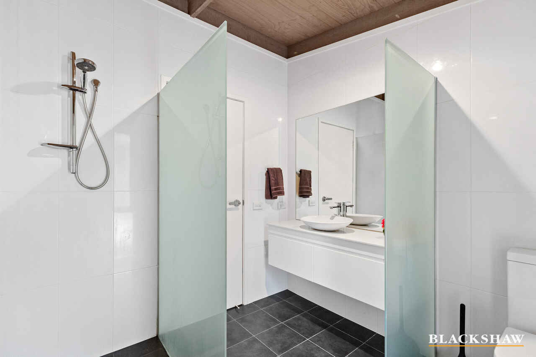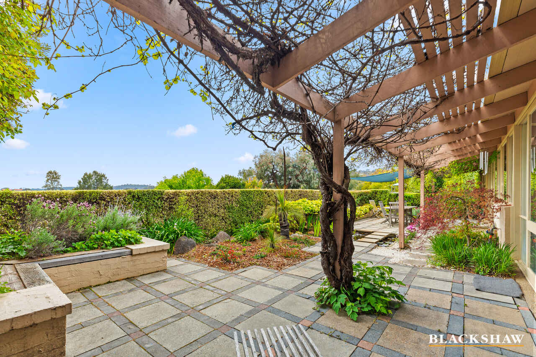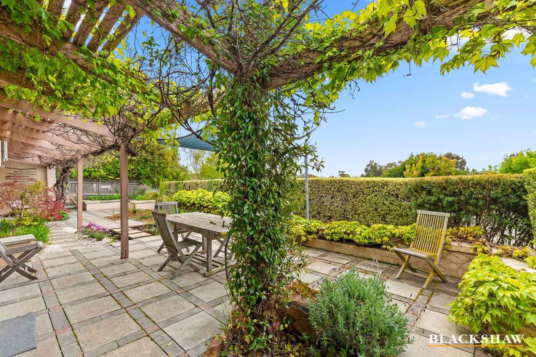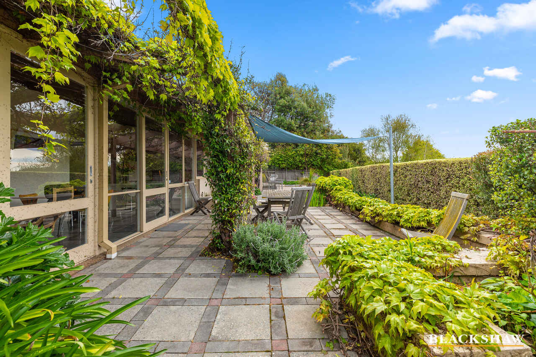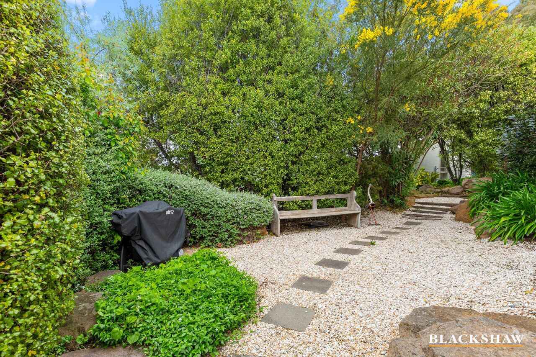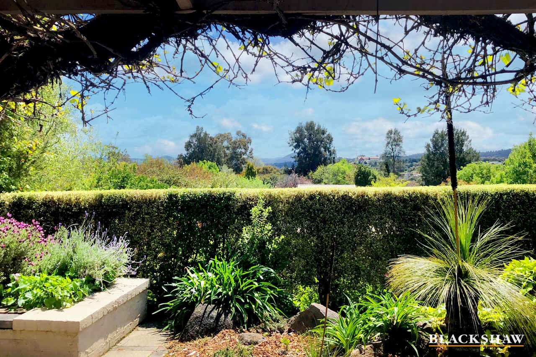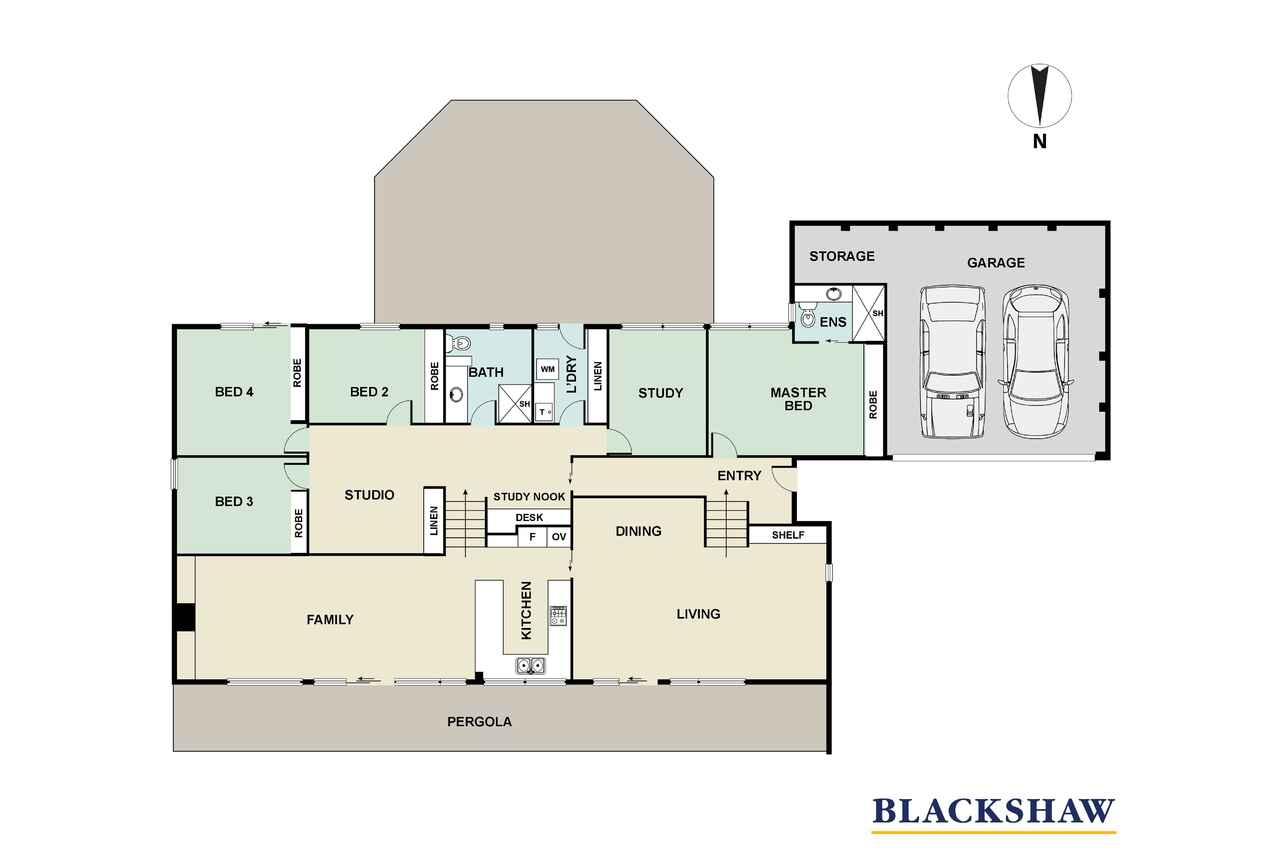Sun drenched contemporary home with private garden oasis
Sold
Location
16/36 Shackleton Circuit
Mawson ACT 2607
Details
4
2
2
EER: 2.0
House
Auction Saturday, 5 Nov 09:30 AM On site
Escape to your own private sanctuary where grapevines wind their way around a sun-drenched pergola overlooking beautiful gardens and tranquillity pond. North-facing aspect with spectacular views of Telstra Tower and the National Arboretum, this modern split-level home in the popular Garry Willemsen designed Shackleton Park townhouse complex is perfectly oriented to soak up the sun in winter and stay cool in summer.
Inside seamlessly blends with outside on the lower level where full length glass windows and doors infuse this home with light and open onto the paved courtyard and pergola, ideal for alfresco dining. Then follow the winding path to soak up the serenity in the secret side garden. Raked ceilings extend from the kitchen to the family room creating a wonderful sense of space. Quality custom joinery and a stylish sleek kitchen give this home a contemporary vibe. Natural timber complements the neutral palette which carries through from living areas to the bedrooms and bathrooms.
Tastefully renovated five years ago, the kitchen features caesarstone benchtops and stainless-steel appliances while a large island provides ample bench space to prepare and share your favourite meals with family and friends. The entrance from the front door connects the bedroom wing on the upper level. Built in robes and a recently renovated main bathroom plus the ensuite complete the large master bedroom which overlooks a picturesque garden. With three additional bedrooms, also with garden views, there is room aplenty for family and guests or keep the peace and tranquillity flowing by converting one of the bedrooms to a yoga and meditation room. Forget sharing a desk or crowding around the dinner table, this home has a separate study, a multipurpose activity room plus a purpose-built study nook on the upper level. Reverse cycle heating and cooling makes living easy all year round.
You may not want to leave this oasis but if you do, you'll find it's conveniently located close to reputable schools, the Canberra Hospital and various shopping precincts.
FEATURES
• North-facing, elevated high on the hill in Shackleton Park townhouse development
• Perfectly oriented to capture the sun in winter and stay cool in summer
• Stunning views towards Telstra Tower and the National Arboretum
• Split-level with bright and sunny living areas on lower level
• North paved courtyard with grapevine covered pergola accessed from lower level living areas with full length glass
• Paved service courtyard for entertaining at the rear + secret side garden with meandering path
• Delightful established gardens and tranquillity pond
• Four bedrooms on upper level all with a garden outlook
• Bathrooms and kitchen upgraded five years ago, with ceasarstone benchtop, quality joinery, stainless-steel appliances including electric cooktop
• Family room with raked ceilings and gas fireplace
• Separate study + study nook on upper level
• Multipurpose space on upper level
• Quality carpets, curtains, and blinds
• High end custom joinery
• Contemporary feel
• 5.4 Kw Solar System
• Reverse cycle heating and cooling
• Back to Base security system
• Double garage
• Close to quality public and private schools including Mawson Primary School, Melrose High School, Canberra Christian School and Marist College and a short distance to Mawson shops and Westfield Woden.
• Block size: 615 m² approx.
Body Corp Fees - $1152pq
Rates - $1133pq
Read MoreInside seamlessly blends with outside on the lower level where full length glass windows and doors infuse this home with light and open onto the paved courtyard and pergola, ideal for alfresco dining. Then follow the winding path to soak up the serenity in the secret side garden. Raked ceilings extend from the kitchen to the family room creating a wonderful sense of space. Quality custom joinery and a stylish sleek kitchen give this home a contemporary vibe. Natural timber complements the neutral palette which carries through from living areas to the bedrooms and bathrooms.
Tastefully renovated five years ago, the kitchen features caesarstone benchtops and stainless-steel appliances while a large island provides ample bench space to prepare and share your favourite meals with family and friends. The entrance from the front door connects the bedroom wing on the upper level. Built in robes and a recently renovated main bathroom plus the ensuite complete the large master bedroom which overlooks a picturesque garden. With three additional bedrooms, also with garden views, there is room aplenty for family and guests or keep the peace and tranquillity flowing by converting one of the bedrooms to a yoga and meditation room. Forget sharing a desk or crowding around the dinner table, this home has a separate study, a multipurpose activity room plus a purpose-built study nook on the upper level. Reverse cycle heating and cooling makes living easy all year round.
You may not want to leave this oasis but if you do, you'll find it's conveniently located close to reputable schools, the Canberra Hospital and various shopping precincts.
FEATURES
• North-facing, elevated high on the hill in Shackleton Park townhouse development
• Perfectly oriented to capture the sun in winter and stay cool in summer
• Stunning views towards Telstra Tower and the National Arboretum
• Split-level with bright and sunny living areas on lower level
• North paved courtyard with grapevine covered pergola accessed from lower level living areas with full length glass
• Paved service courtyard for entertaining at the rear + secret side garden with meandering path
• Delightful established gardens and tranquillity pond
• Four bedrooms on upper level all with a garden outlook
• Bathrooms and kitchen upgraded five years ago, with ceasarstone benchtop, quality joinery, stainless-steel appliances including electric cooktop
• Family room with raked ceilings and gas fireplace
• Separate study + study nook on upper level
• Multipurpose space on upper level
• Quality carpets, curtains, and blinds
• High end custom joinery
• Contemporary feel
• 5.4 Kw Solar System
• Reverse cycle heating and cooling
• Back to Base security system
• Double garage
• Close to quality public and private schools including Mawson Primary School, Melrose High School, Canberra Christian School and Marist College and a short distance to Mawson shops and Westfield Woden.
• Block size: 615 m² approx.
Body Corp Fees - $1152pq
Rates - $1133pq
Inspect
Contact agent
Listing agents
Escape to your own private sanctuary where grapevines wind their way around a sun-drenched pergola overlooking beautiful gardens and tranquillity pond. North-facing aspect with spectacular views of Telstra Tower and the National Arboretum, this modern split-level home in the popular Garry Willemsen designed Shackleton Park townhouse complex is perfectly oriented to soak up the sun in winter and stay cool in summer.
Inside seamlessly blends with outside on the lower level where full length glass windows and doors infuse this home with light and open onto the paved courtyard and pergola, ideal for alfresco dining. Then follow the winding path to soak up the serenity in the secret side garden. Raked ceilings extend from the kitchen to the family room creating a wonderful sense of space. Quality custom joinery and a stylish sleek kitchen give this home a contemporary vibe. Natural timber complements the neutral palette which carries through from living areas to the bedrooms and bathrooms.
Tastefully renovated five years ago, the kitchen features caesarstone benchtops and stainless-steel appliances while a large island provides ample bench space to prepare and share your favourite meals with family and friends. The entrance from the front door connects the bedroom wing on the upper level. Built in robes and a recently renovated main bathroom plus the ensuite complete the large master bedroom which overlooks a picturesque garden. With three additional bedrooms, also with garden views, there is room aplenty for family and guests or keep the peace and tranquillity flowing by converting one of the bedrooms to a yoga and meditation room. Forget sharing a desk or crowding around the dinner table, this home has a separate study, a multipurpose activity room plus a purpose-built study nook on the upper level. Reverse cycle heating and cooling makes living easy all year round.
You may not want to leave this oasis but if you do, you'll find it's conveniently located close to reputable schools, the Canberra Hospital and various shopping precincts.
FEATURES
• North-facing, elevated high on the hill in Shackleton Park townhouse development
• Perfectly oriented to capture the sun in winter and stay cool in summer
• Stunning views towards Telstra Tower and the National Arboretum
• Split-level with bright and sunny living areas on lower level
• North paved courtyard with grapevine covered pergola accessed from lower level living areas with full length glass
• Paved service courtyard for entertaining at the rear + secret side garden with meandering path
• Delightful established gardens and tranquillity pond
• Four bedrooms on upper level all with a garden outlook
• Bathrooms and kitchen upgraded five years ago, with ceasarstone benchtop, quality joinery, stainless-steel appliances including electric cooktop
• Family room with raked ceilings and gas fireplace
• Separate study + study nook on upper level
• Multipurpose space on upper level
• Quality carpets, curtains, and blinds
• High end custom joinery
• Contemporary feel
• 5.4 Kw Solar System
• Reverse cycle heating and cooling
• Back to Base security system
• Double garage
• Close to quality public and private schools including Mawson Primary School, Melrose High School, Canberra Christian School and Marist College and a short distance to Mawson shops and Westfield Woden.
• Block size: 615 m² approx.
Body Corp Fees - $1152pq
Rates - $1133pq
Read MoreInside seamlessly blends with outside on the lower level where full length glass windows and doors infuse this home with light and open onto the paved courtyard and pergola, ideal for alfresco dining. Then follow the winding path to soak up the serenity in the secret side garden. Raked ceilings extend from the kitchen to the family room creating a wonderful sense of space. Quality custom joinery and a stylish sleek kitchen give this home a contemporary vibe. Natural timber complements the neutral palette which carries through from living areas to the bedrooms and bathrooms.
Tastefully renovated five years ago, the kitchen features caesarstone benchtops and stainless-steel appliances while a large island provides ample bench space to prepare and share your favourite meals with family and friends. The entrance from the front door connects the bedroom wing on the upper level. Built in robes and a recently renovated main bathroom plus the ensuite complete the large master bedroom which overlooks a picturesque garden. With three additional bedrooms, also with garden views, there is room aplenty for family and guests or keep the peace and tranquillity flowing by converting one of the bedrooms to a yoga and meditation room. Forget sharing a desk or crowding around the dinner table, this home has a separate study, a multipurpose activity room plus a purpose-built study nook on the upper level. Reverse cycle heating and cooling makes living easy all year round.
You may not want to leave this oasis but if you do, you'll find it's conveniently located close to reputable schools, the Canberra Hospital and various shopping precincts.
FEATURES
• North-facing, elevated high on the hill in Shackleton Park townhouse development
• Perfectly oriented to capture the sun in winter and stay cool in summer
• Stunning views towards Telstra Tower and the National Arboretum
• Split-level with bright and sunny living areas on lower level
• North paved courtyard with grapevine covered pergola accessed from lower level living areas with full length glass
• Paved service courtyard for entertaining at the rear + secret side garden with meandering path
• Delightful established gardens and tranquillity pond
• Four bedrooms on upper level all with a garden outlook
• Bathrooms and kitchen upgraded five years ago, with ceasarstone benchtop, quality joinery, stainless-steel appliances including electric cooktop
• Family room with raked ceilings and gas fireplace
• Separate study + study nook on upper level
• Multipurpose space on upper level
• Quality carpets, curtains, and blinds
• High end custom joinery
• Contemporary feel
• 5.4 Kw Solar System
• Reverse cycle heating and cooling
• Back to Base security system
• Double garage
• Close to quality public and private schools including Mawson Primary School, Melrose High School, Canberra Christian School and Marist College and a short distance to Mawson shops and Westfield Woden.
• Block size: 615 m² approx.
Body Corp Fees - $1152pq
Rates - $1133pq
Location
16/36 Shackleton Circuit
Mawson ACT 2607
Details
4
2
2
EER: 2.0
House
Auction Saturday, 5 Nov 09:30 AM On site
Escape to your own private sanctuary where grapevines wind their way around a sun-drenched pergola overlooking beautiful gardens and tranquillity pond. North-facing aspect with spectacular views of Telstra Tower and the National Arboretum, this modern split-level home in the popular Garry Willemsen designed Shackleton Park townhouse complex is perfectly oriented to soak up the sun in winter and stay cool in summer.
Inside seamlessly blends with outside on the lower level where full length glass windows and doors infuse this home with light and open onto the paved courtyard and pergola, ideal for alfresco dining. Then follow the winding path to soak up the serenity in the secret side garden. Raked ceilings extend from the kitchen to the family room creating a wonderful sense of space. Quality custom joinery and a stylish sleek kitchen give this home a contemporary vibe. Natural timber complements the neutral palette which carries through from living areas to the bedrooms and bathrooms.
Tastefully renovated five years ago, the kitchen features caesarstone benchtops and stainless-steel appliances while a large island provides ample bench space to prepare and share your favourite meals with family and friends. The entrance from the front door connects the bedroom wing on the upper level. Built in robes and a recently renovated main bathroom plus the ensuite complete the large master bedroom which overlooks a picturesque garden. With three additional bedrooms, also with garden views, there is room aplenty for family and guests or keep the peace and tranquillity flowing by converting one of the bedrooms to a yoga and meditation room. Forget sharing a desk or crowding around the dinner table, this home has a separate study, a multipurpose activity room plus a purpose-built study nook on the upper level. Reverse cycle heating and cooling makes living easy all year round.
You may not want to leave this oasis but if you do, you'll find it's conveniently located close to reputable schools, the Canberra Hospital and various shopping precincts.
FEATURES
• North-facing, elevated high on the hill in Shackleton Park townhouse development
• Perfectly oriented to capture the sun in winter and stay cool in summer
• Stunning views towards Telstra Tower and the National Arboretum
• Split-level with bright and sunny living areas on lower level
• North paved courtyard with grapevine covered pergola accessed from lower level living areas with full length glass
• Paved service courtyard for entertaining at the rear + secret side garden with meandering path
• Delightful established gardens and tranquillity pond
• Four bedrooms on upper level all with a garden outlook
• Bathrooms and kitchen upgraded five years ago, with ceasarstone benchtop, quality joinery, stainless-steel appliances including electric cooktop
• Family room with raked ceilings and gas fireplace
• Separate study + study nook on upper level
• Multipurpose space on upper level
• Quality carpets, curtains, and blinds
• High end custom joinery
• Contemporary feel
• 5.4 Kw Solar System
• Reverse cycle heating and cooling
• Back to Base security system
• Double garage
• Close to quality public and private schools including Mawson Primary School, Melrose High School, Canberra Christian School and Marist College and a short distance to Mawson shops and Westfield Woden.
• Block size: 615 m² approx.
Body Corp Fees - $1152pq
Rates - $1133pq
Read MoreInside seamlessly blends with outside on the lower level where full length glass windows and doors infuse this home with light and open onto the paved courtyard and pergola, ideal for alfresco dining. Then follow the winding path to soak up the serenity in the secret side garden. Raked ceilings extend from the kitchen to the family room creating a wonderful sense of space. Quality custom joinery and a stylish sleek kitchen give this home a contemporary vibe. Natural timber complements the neutral palette which carries through from living areas to the bedrooms and bathrooms.
Tastefully renovated five years ago, the kitchen features caesarstone benchtops and stainless-steel appliances while a large island provides ample bench space to prepare and share your favourite meals with family and friends. The entrance from the front door connects the bedroom wing on the upper level. Built in robes and a recently renovated main bathroom plus the ensuite complete the large master bedroom which overlooks a picturesque garden. With three additional bedrooms, also with garden views, there is room aplenty for family and guests or keep the peace and tranquillity flowing by converting one of the bedrooms to a yoga and meditation room. Forget sharing a desk or crowding around the dinner table, this home has a separate study, a multipurpose activity room plus a purpose-built study nook on the upper level. Reverse cycle heating and cooling makes living easy all year round.
You may not want to leave this oasis but if you do, you'll find it's conveniently located close to reputable schools, the Canberra Hospital and various shopping precincts.
FEATURES
• North-facing, elevated high on the hill in Shackleton Park townhouse development
• Perfectly oriented to capture the sun in winter and stay cool in summer
• Stunning views towards Telstra Tower and the National Arboretum
• Split-level with bright and sunny living areas on lower level
• North paved courtyard with grapevine covered pergola accessed from lower level living areas with full length glass
• Paved service courtyard for entertaining at the rear + secret side garden with meandering path
• Delightful established gardens and tranquillity pond
• Four bedrooms on upper level all with a garden outlook
• Bathrooms and kitchen upgraded five years ago, with ceasarstone benchtop, quality joinery, stainless-steel appliances including electric cooktop
• Family room with raked ceilings and gas fireplace
• Separate study + study nook on upper level
• Multipurpose space on upper level
• Quality carpets, curtains, and blinds
• High end custom joinery
• Contemporary feel
• 5.4 Kw Solar System
• Reverse cycle heating and cooling
• Back to Base security system
• Double garage
• Close to quality public and private schools including Mawson Primary School, Melrose High School, Canberra Christian School and Marist College and a short distance to Mawson shops and Westfield Woden.
• Block size: 615 m² approx.
Body Corp Fees - $1152pq
Rates - $1133pq
Inspect
Contact agent


