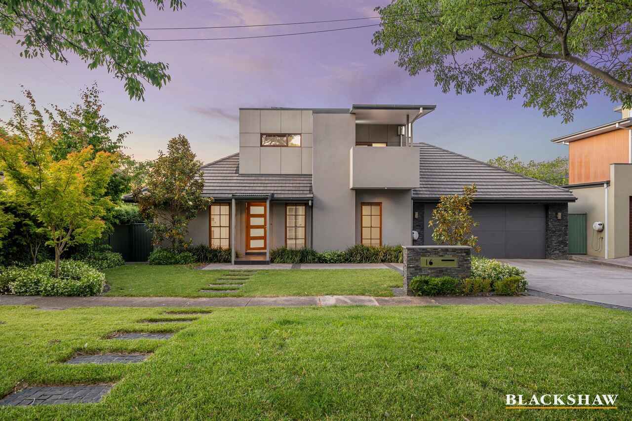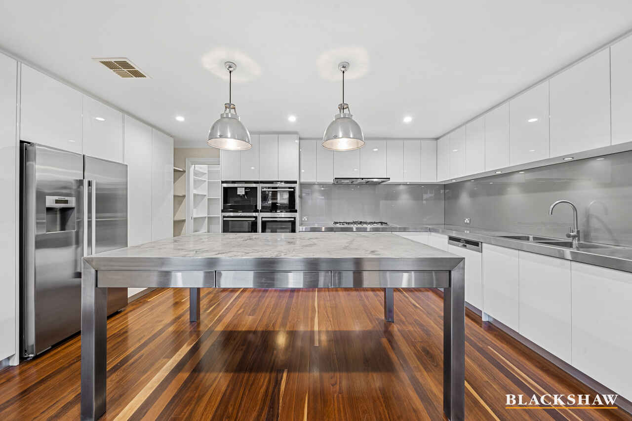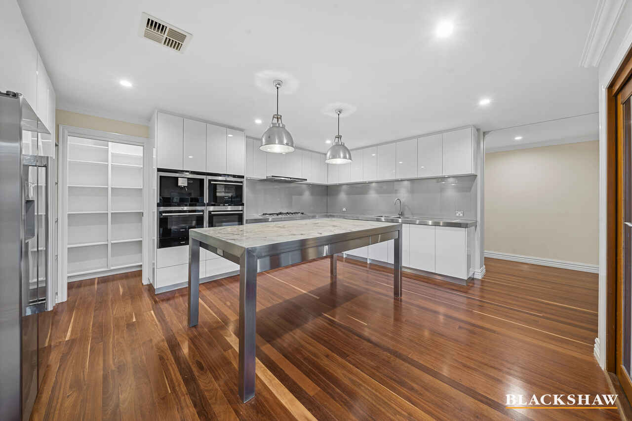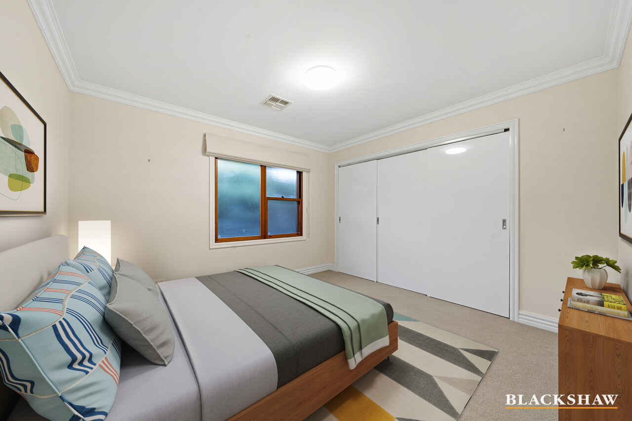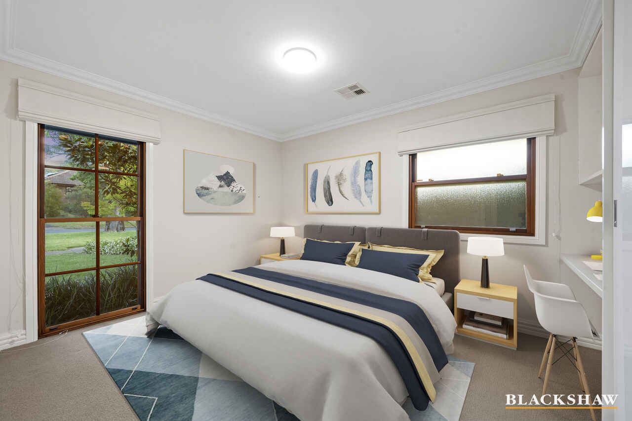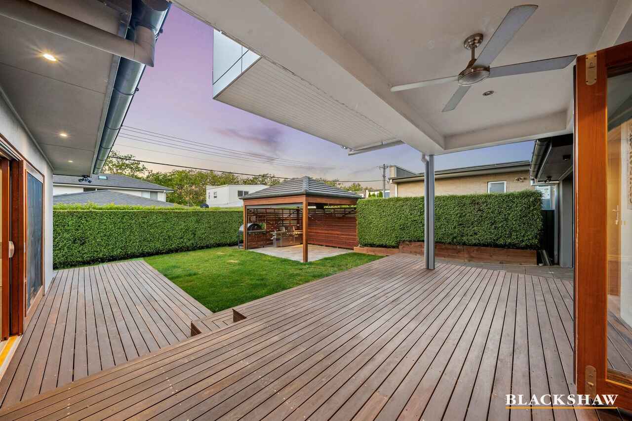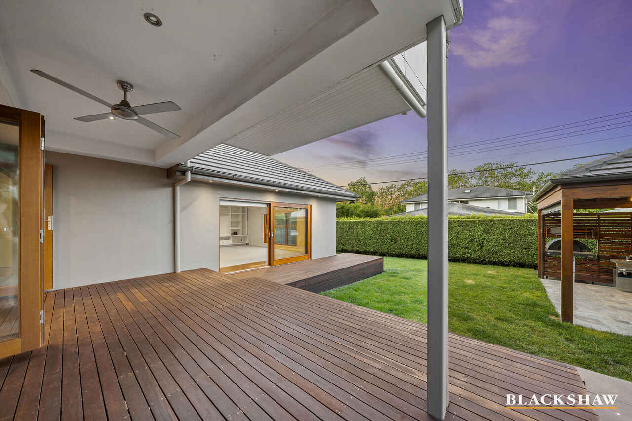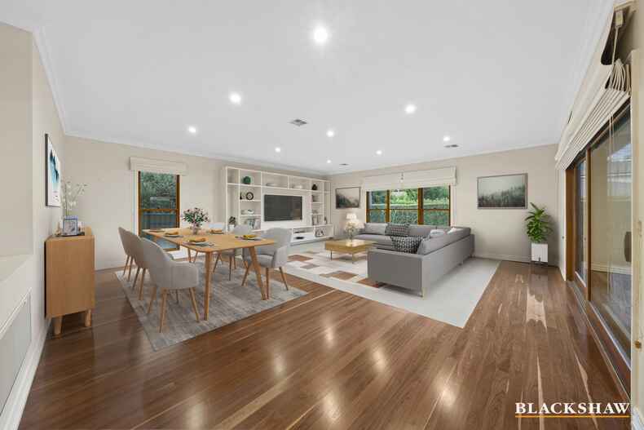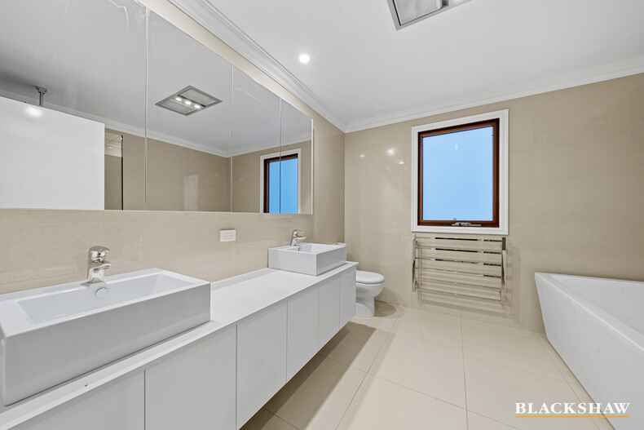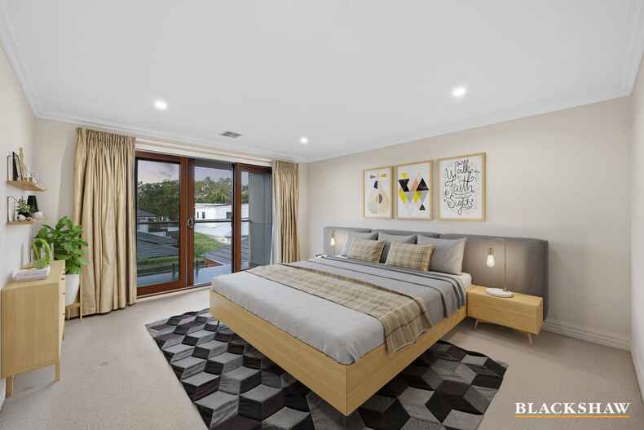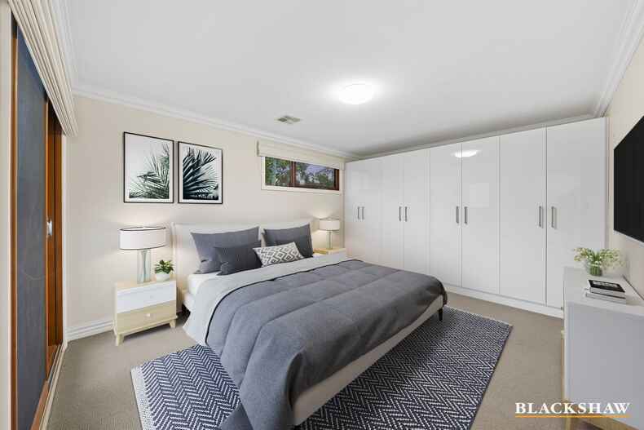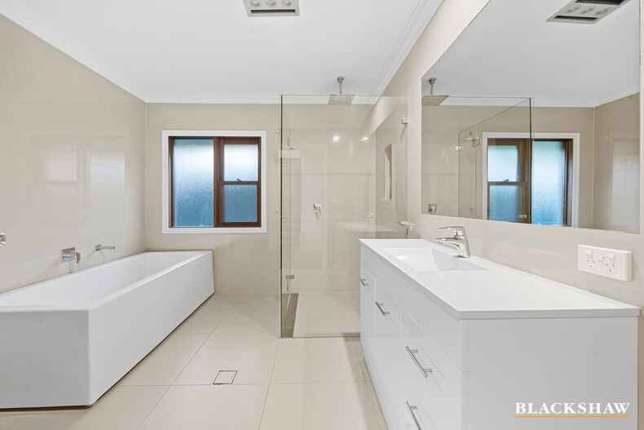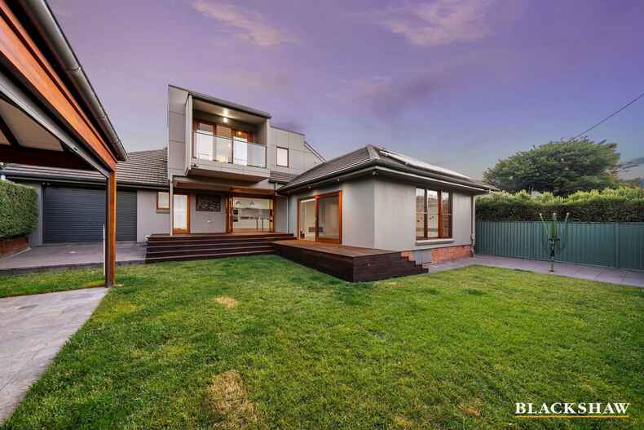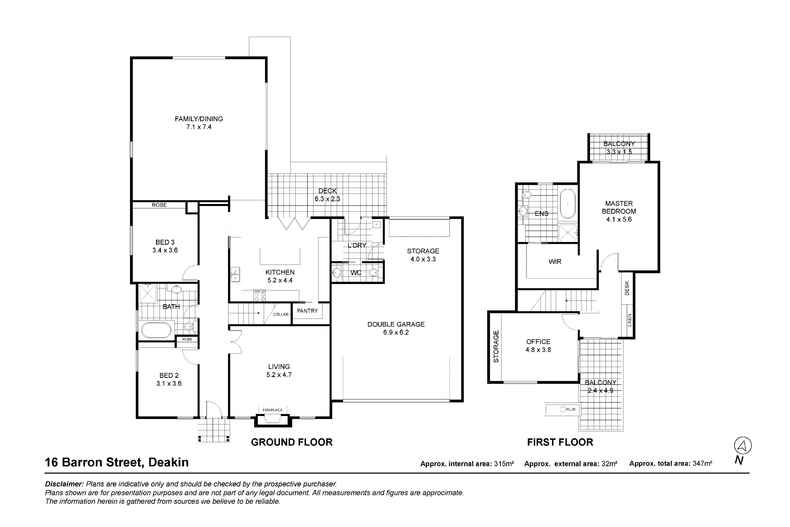Upscale Deakin living with an entire upper-floor master retreat
Sold
Location
16 Barron Street
Deakin ACT 2600
Details
4
2
2
EER: 5.0
House
Auction Saturday, 4 Feb 11:00 AM On site
An architectural standout on its quiet inner-south street, this contemporary style home with extensions has a sensational north-facing rear yard wrapped by expansive living spaces.
An enormous and open family and dining room spills to the outside spaces via an L-shaped deck that does double duty as the prime alfresco space. The outdoor dining arrangements include a covered entertainers kitchen with built in oven, BBQ and pizza oven, including plumbed hot and cold water. The indoor chef's kitchen is impressively appointed with integrated Siemens ovens, coffee station microwave, gas cooktop and walk-in pantry, it's a great space designed for catering efficiency, a cooking connoisseur or entertainers dream.
While the party is happening out the back, there are still plenty of places for quiet retreat. To the front of the home, a formal living space is a relaxing space for adults to unwind. That vibe continues in the upstairs master suite which takes up the entire expanse of the upper level.
Here, you'll enjoy a king-size room with private balcony, a custom walk-through wardrobe, huge ensuite and a dedicated office that also has its own sizeable balcony. With the addition of two downstairs bedrooms, a family bath and a powder room off the laundry, family practicality is priority.
Walking distance to the Deakin shops and Calvary John James Hospital, and just a few minutes' drive from public and private schools, shopping centres and the Parliamentary Triangle, convenience and creature comforts are key at this coveted address.
FEATURES
• Contemporary executive residence
• Formal entry hall
• Formal living room with fireplace
• Open family and dining room
• Premium appliances in kitchen
• Plumbed fridge in kitchen
• Bifold doors off kitchen leading to covered alfresco with ceiling fan
• Two substantial downstairs bedrooms, both with built-in wardrobes
• Family bath with walk-in shower and bathtub
• Additional powder room off laundry
• Master retreat with private balcony, custom walk-through wardrobe with pull-down railings, large ensuite with oversized shower
• Dedicated office with access to second upstairs balcony
• Excellent storage throughout
• Sydney Ironbark Timber floors to living areas
• Ducted heating and cooling
• Solar
• Double automated garage
• Large storage annexe off garage with roll-a-door to rear yard
• Large attic storage space above garage
• Covered alfresco dining space with built in oven, BBQ, pizza oven and plumbed outdoor kitchen including both hot and cold water
• Automated irrigation system with under floor water bladders
• Freshly painted
Read MoreAn enormous and open family and dining room spills to the outside spaces via an L-shaped deck that does double duty as the prime alfresco space. The outdoor dining arrangements include a covered entertainers kitchen with built in oven, BBQ and pizza oven, including plumbed hot and cold water. The indoor chef's kitchen is impressively appointed with integrated Siemens ovens, coffee station microwave, gas cooktop and walk-in pantry, it's a great space designed for catering efficiency, a cooking connoisseur or entertainers dream.
While the party is happening out the back, there are still plenty of places for quiet retreat. To the front of the home, a formal living space is a relaxing space for adults to unwind. That vibe continues in the upstairs master suite which takes up the entire expanse of the upper level.
Here, you'll enjoy a king-size room with private balcony, a custom walk-through wardrobe, huge ensuite and a dedicated office that also has its own sizeable balcony. With the addition of two downstairs bedrooms, a family bath and a powder room off the laundry, family practicality is priority.
Walking distance to the Deakin shops and Calvary John James Hospital, and just a few minutes' drive from public and private schools, shopping centres and the Parliamentary Triangle, convenience and creature comforts are key at this coveted address.
FEATURES
• Contemporary executive residence
• Formal entry hall
• Formal living room with fireplace
• Open family and dining room
• Premium appliances in kitchen
• Plumbed fridge in kitchen
• Bifold doors off kitchen leading to covered alfresco with ceiling fan
• Two substantial downstairs bedrooms, both with built-in wardrobes
• Family bath with walk-in shower and bathtub
• Additional powder room off laundry
• Master retreat with private balcony, custom walk-through wardrobe with pull-down railings, large ensuite with oversized shower
• Dedicated office with access to second upstairs balcony
• Excellent storage throughout
• Sydney Ironbark Timber floors to living areas
• Ducted heating and cooling
• Solar
• Double automated garage
• Large storage annexe off garage with roll-a-door to rear yard
• Large attic storage space above garage
• Covered alfresco dining space with built in oven, BBQ, pizza oven and plumbed outdoor kitchen including both hot and cold water
• Automated irrigation system with under floor water bladders
• Freshly painted
Inspect
Contact agent
Listing agents
An architectural standout on its quiet inner-south street, this contemporary style home with extensions has a sensational north-facing rear yard wrapped by expansive living spaces.
An enormous and open family and dining room spills to the outside spaces via an L-shaped deck that does double duty as the prime alfresco space. The outdoor dining arrangements include a covered entertainers kitchen with built in oven, BBQ and pizza oven, including plumbed hot and cold water. The indoor chef's kitchen is impressively appointed with integrated Siemens ovens, coffee station microwave, gas cooktop and walk-in pantry, it's a great space designed for catering efficiency, a cooking connoisseur or entertainers dream.
While the party is happening out the back, there are still plenty of places for quiet retreat. To the front of the home, a formal living space is a relaxing space for adults to unwind. That vibe continues in the upstairs master suite which takes up the entire expanse of the upper level.
Here, you'll enjoy a king-size room with private balcony, a custom walk-through wardrobe, huge ensuite and a dedicated office that also has its own sizeable balcony. With the addition of two downstairs bedrooms, a family bath and a powder room off the laundry, family practicality is priority.
Walking distance to the Deakin shops and Calvary John James Hospital, and just a few minutes' drive from public and private schools, shopping centres and the Parliamentary Triangle, convenience and creature comforts are key at this coveted address.
FEATURES
• Contemporary executive residence
• Formal entry hall
• Formal living room with fireplace
• Open family and dining room
• Premium appliances in kitchen
• Plumbed fridge in kitchen
• Bifold doors off kitchen leading to covered alfresco with ceiling fan
• Two substantial downstairs bedrooms, both with built-in wardrobes
• Family bath with walk-in shower and bathtub
• Additional powder room off laundry
• Master retreat with private balcony, custom walk-through wardrobe with pull-down railings, large ensuite with oversized shower
• Dedicated office with access to second upstairs balcony
• Excellent storage throughout
• Sydney Ironbark Timber floors to living areas
• Ducted heating and cooling
• Solar
• Double automated garage
• Large storage annexe off garage with roll-a-door to rear yard
• Large attic storage space above garage
• Covered alfresco dining space with built in oven, BBQ, pizza oven and plumbed outdoor kitchen including both hot and cold water
• Automated irrigation system with under floor water bladders
• Freshly painted
Read MoreAn enormous and open family and dining room spills to the outside spaces via an L-shaped deck that does double duty as the prime alfresco space. The outdoor dining arrangements include a covered entertainers kitchen with built in oven, BBQ and pizza oven, including plumbed hot and cold water. The indoor chef's kitchen is impressively appointed with integrated Siemens ovens, coffee station microwave, gas cooktop and walk-in pantry, it's a great space designed for catering efficiency, a cooking connoisseur or entertainers dream.
While the party is happening out the back, there are still plenty of places for quiet retreat. To the front of the home, a formal living space is a relaxing space for adults to unwind. That vibe continues in the upstairs master suite which takes up the entire expanse of the upper level.
Here, you'll enjoy a king-size room with private balcony, a custom walk-through wardrobe, huge ensuite and a dedicated office that also has its own sizeable balcony. With the addition of two downstairs bedrooms, a family bath and a powder room off the laundry, family practicality is priority.
Walking distance to the Deakin shops and Calvary John James Hospital, and just a few minutes' drive from public and private schools, shopping centres and the Parliamentary Triangle, convenience and creature comforts are key at this coveted address.
FEATURES
• Contemporary executive residence
• Formal entry hall
• Formal living room with fireplace
• Open family and dining room
• Premium appliances in kitchen
• Plumbed fridge in kitchen
• Bifold doors off kitchen leading to covered alfresco with ceiling fan
• Two substantial downstairs bedrooms, both with built-in wardrobes
• Family bath with walk-in shower and bathtub
• Additional powder room off laundry
• Master retreat with private balcony, custom walk-through wardrobe with pull-down railings, large ensuite with oversized shower
• Dedicated office with access to second upstairs balcony
• Excellent storage throughout
• Sydney Ironbark Timber floors to living areas
• Ducted heating and cooling
• Solar
• Double automated garage
• Large storage annexe off garage with roll-a-door to rear yard
• Large attic storage space above garage
• Covered alfresco dining space with built in oven, BBQ, pizza oven and plumbed outdoor kitchen including both hot and cold water
• Automated irrigation system with under floor water bladders
• Freshly painted
Location
16 Barron Street
Deakin ACT 2600
Details
4
2
2
EER: 5.0
House
Auction Saturday, 4 Feb 11:00 AM On site
An architectural standout on its quiet inner-south street, this contemporary style home with extensions has a sensational north-facing rear yard wrapped by expansive living spaces.
An enormous and open family and dining room spills to the outside spaces via an L-shaped deck that does double duty as the prime alfresco space. The outdoor dining arrangements include a covered entertainers kitchen with built in oven, BBQ and pizza oven, including plumbed hot and cold water. The indoor chef's kitchen is impressively appointed with integrated Siemens ovens, coffee station microwave, gas cooktop and walk-in pantry, it's a great space designed for catering efficiency, a cooking connoisseur or entertainers dream.
While the party is happening out the back, there are still plenty of places for quiet retreat. To the front of the home, a formal living space is a relaxing space for adults to unwind. That vibe continues in the upstairs master suite which takes up the entire expanse of the upper level.
Here, you'll enjoy a king-size room with private balcony, a custom walk-through wardrobe, huge ensuite and a dedicated office that also has its own sizeable balcony. With the addition of two downstairs bedrooms, a family bath and a powder room off the laundry, family practicality is priority.
Walking distance to the Deakin shops and Calvary John James Hospital, and just a few minutes' drive from public and private schools, shopping centres and the Parliamentary Triangle, convenience and creature comforts are key at this coveted address.
FEATURES
• Contemporary executive residence
• Formal entry hall
• Formal living room with fireplace
• Open family and dining room
• Premium appliances in kitchen
• Plumbed fridge in kitchen
• Bifold doors off kitchen leading to covered alfresco with ceiling fan
• Two substantial downstairs bedrooms, both with built-in wardrobes
• Family bath with walk-in shower and bathtub
• Additional powder room off laundry
• Master retreat with private balcony, custom walk-through wardrobe with pull-down railings, large ensuite with oversized shower
• Dedicated office with access to second upstairs balcony
• Excellent storage throughout
• Sydney Ironbark Timber floors to living areas
• Ducted heating and cooling
• Solar
• Double automated garage
• Large storage annexe off garage with roll-a-door to rear yard
• Large attic storage space above garage
• Covered alfresco dining space with built in oven, BBQ, pizza oven and plumbed outdoor kitchen including both hot and cold water
• Automated irrigation system with under floor water bladders
• Freshly painted
Read MoreAn enormous and open family and dining room spills to the outside spaces via an L-shaped deck that does double duty as the prime alfresco space. The outdoor dining arrangements include a covered entertainers kitchen with built in oven, BBQ and pizza oven, including plumbed hot and cold water. The indoor chef's kitchen is impressively appointed with integrated Siemens ovens, coffee station microwave, gas cooktop and walk-in pantry, it's a great space designed for catering efficiency, a cooking connoisseur or entertainers dream.
While the party is happening out the back, there are still plenty of places for quiet retreat. To the front of the home, a formal living space is a relaxing space for adults to unwind. That vibe continues in the upstairs master suite which takes up the entire expanse of the upper level.
Here, you'll enjoy a king-size room with private balcony, a custom walk-through wardrobe, huge ensuite and a dedicated office that also has its own sizeable balcony. With the addition of two downstairs bedrooms, a family bath and a powder room off the laundry, family practicality is priority.
Walking distance to the Deakin shops and Calvary John James Hospital, and just a few minutes' drive from public and private schools, shopping centres and the Parliamentary Triangle, convenience and creature comforts are key at this coveted address.
FEATURES
• Contemporary executive residence
• Formal entry hall
• Formal living room with fireplace
• Open family and dining room
• Premium appliances in kitchen
• Plumbed fridge in kitchen
• Bifold doors off kitchen leading to covered alfresco with ceiling fan
• Two substantial downstairs bedrooms, both with built-in wardrobes
• Family bath with walk-in shower and bathtub
• Additional powder room off laundry
• Master retreat with private balcony, custom walk-through wardrobe with pull-down railings, large ensuite with oversized shower
• Dedicated office with access to second upstairs balcony
• Excellent storage throughout
• Sydney Ironbark Timber floors to living areas
• Ducted heating and cooling
• Solar
• Double automated garage
• Large storage annexe off garage with roll-a-door to rear yard
• Large attic storage space above garage
• Covered alfresco dining space with built in oven, BBQ, pizza oven and plumbed outdoor kitchen including both hot and cold water
• Automated irrigation system with under floor water bladders
• Freshly painted
Inspect
Contact agent


