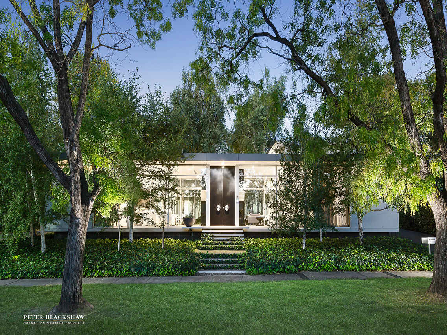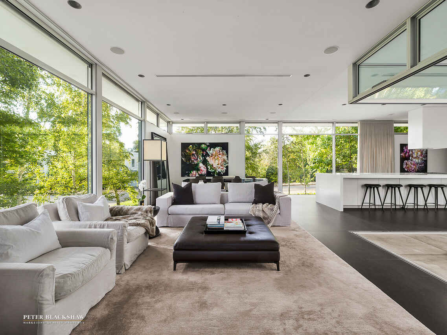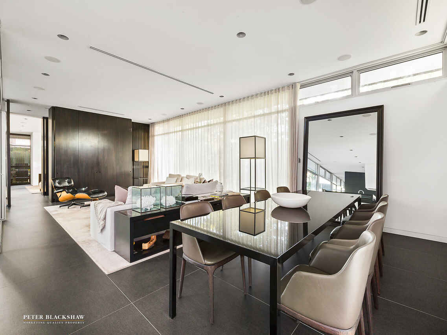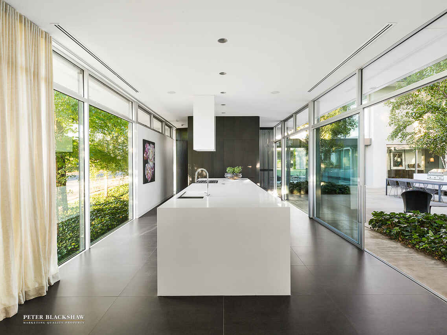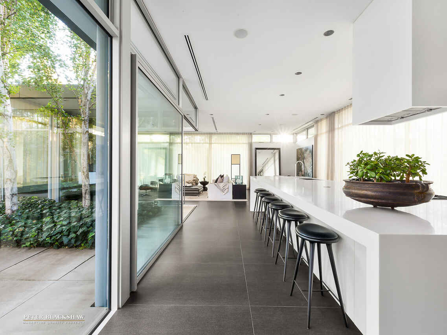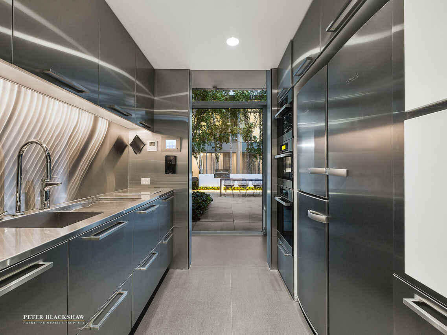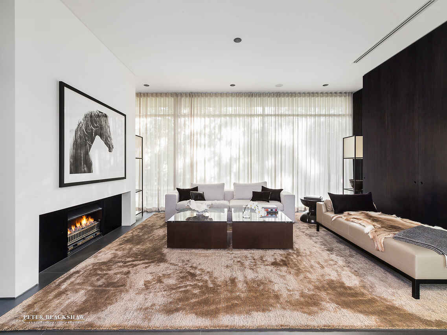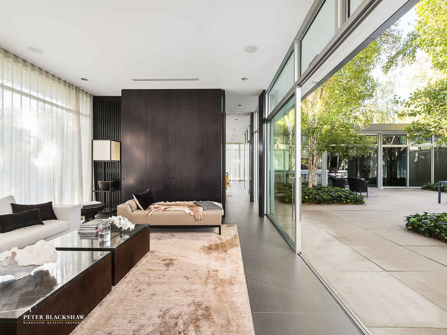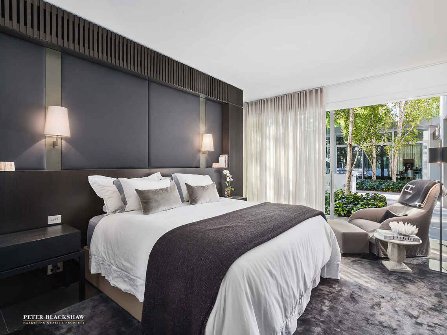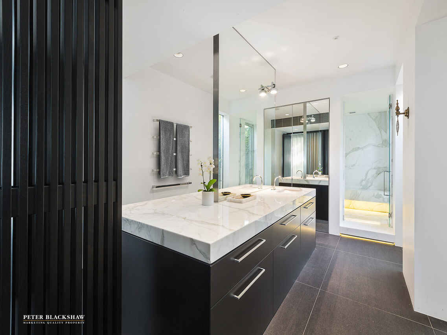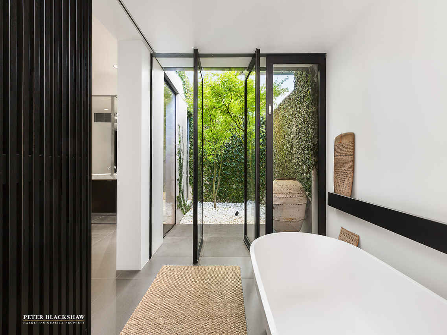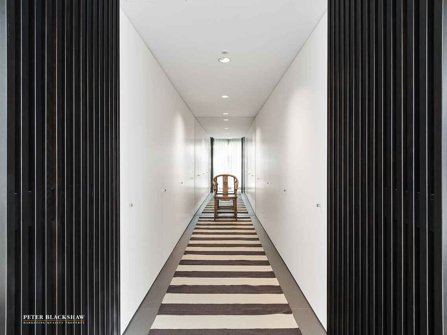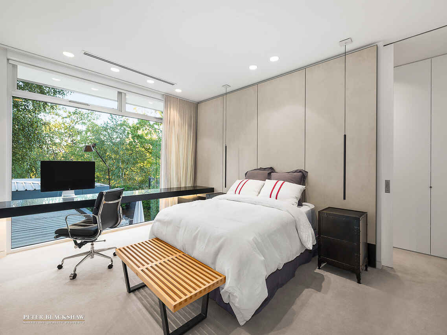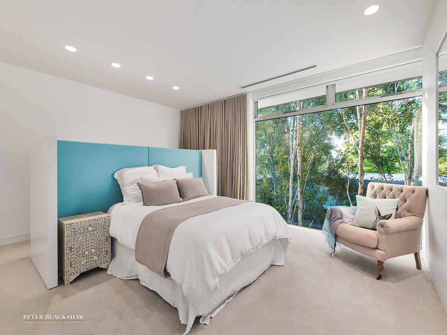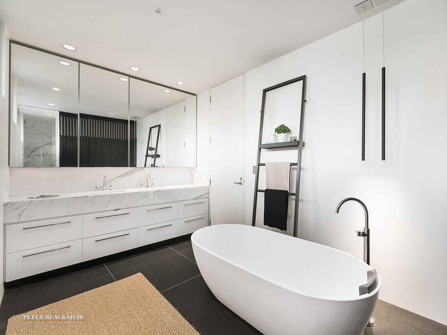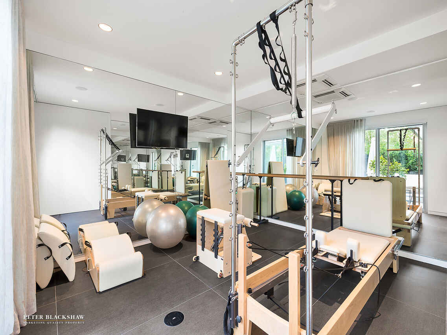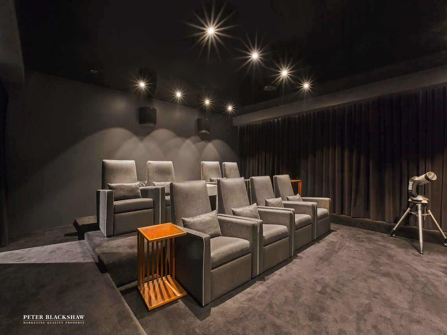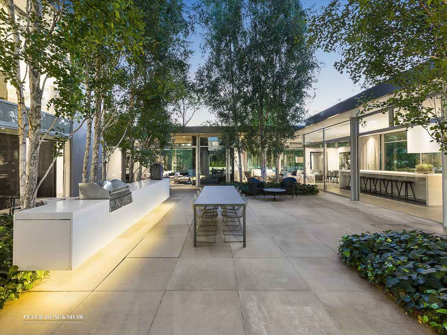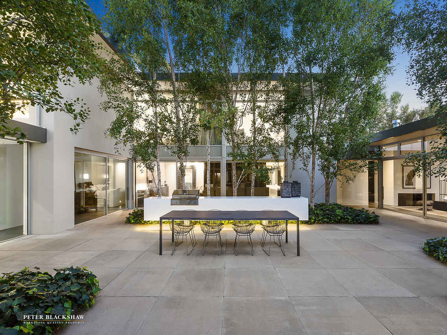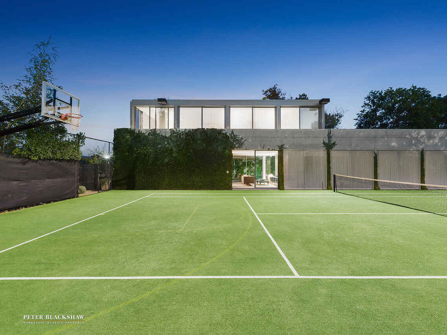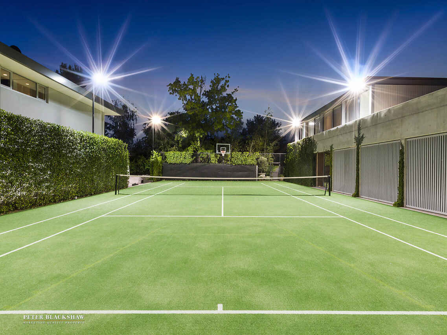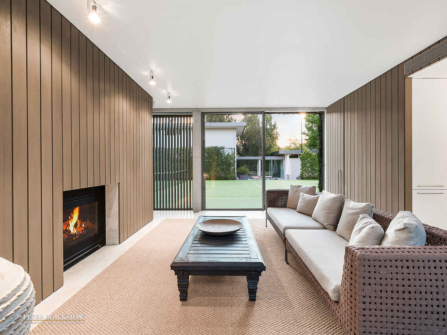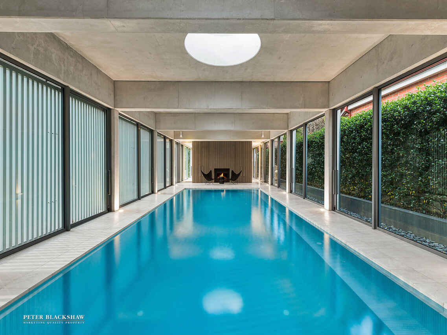A remarkable residence. A bespoke lifestyle.
Sold
Location
16 Hill Corner
Yarralumla ACT 2600
Details
6
6
4
EER: 4.0
House
Sold
Number 16 Hill Corner nestles on a bed of lush ivy, amid a careful planting of silver birch trees that perfectly complement this deliberately understated, pavilion-style home.
Statement double front doors welcome the guest into a tiled hallway screened by rich, dark timber walls. Pewter grey tiles draw the eye toward a floor-to-ceiling picture window vista into a large, central courtyard, softened by pencil birches upon more nests of flourishing ivy.
The generous living area follows a restrained, neutral colour palette that has been consciously selected as the motif throughout the residence.
A spacious dining area adjoins as the open plan space flows into a designer kitchen highlighted by a magnificent six metre x two metre white island bench with breakfast bar, and a comprehensively-equipped butler's kitchen.
This residence has been designed to ensure privacy for all the family and adults will enjoy their luxury retreat in a sizeable wing on the ground level.
The master ensuite features his and hers marble vanities separated by a huge glass mirror.
A free-standing stone bath opens onto a highly private, small courtyard overlooking a vista of Japanese maple trees.
The master bedroom soothes in muted, winter tones and is highlighted by a dark leather headboard that extends to the ceiling while the walk-in wardrobe occupies its own room.
Upstairs features an appointed gym and three further queen-sized bedrooms, one with ensuite and a walk-in robe and the others with generous built-ins.
A ground floor, multi-purpose room offers the perfect space for a variety of hobbies or other pursuits. A glass walkway leads to another ample room, currently being used as a Pilates studio and stairs lead down to a fully-equipped home theatre with plush, recline seating for eight.
The central courtyard could easily hold 100 or more guests and features an outdoor BBQ area with a benchtop that could act as a generous servery for catered events.
A terraced area on the other side of the glass walkway provides yet another outdoor entertaining space, perfectly placed to relax in between games of tennis on a full-sized, synthetic-turfed court with floodlighting.
Then theres a two-storey pool house which houses a gas and solar-heated 11-metre swimming pool and a sitting room with two-way open fireplace, a kitchenette and a bathroom. The upper level of the pool house provides a luxury self-contained apartment for a teenager, young adult, or guest.
As a family residence Number 16 Hill Corner boasts almost limitless space for privacy as well as numerous recreational and entertainment opportunities.
And, of course, its close to a selection of the most prestigious schools, the embassy precinct, Government House, Royal Canberra Golf Club, the parliamentary triangle and boutique retail and restaurants.
Other features:
- 1980 square metre block (Note: 16 Hill Corner, Yarralumla also incorporates 4 Weston St Yarralumla)
- 6-7 bedrooms
- 5 bathrooms
- 2 living areas
- 4 kitchens/kitchenettes
- 2 fireplaces
- 2 x double remote garages
- Roller door access to rear
- Central courtyard and terrace entertaining areas
- 6 metre kitchen bench top
- 4 ovens
- 2 x built-in-espresso coffee machines
- Home automation - by remote or smartphone
- Entry system to house and pool house by fingerprint or smartphone
- Security system
- Ducted heating and cooling
- Underfloor hydronic heating
- Automatic irrigation
- External electric louvres
- Full-sized tennis court with synthetic turf and floodlights
- 11.5 x 4.0 metre solar-heated indoor swimming pool with electric pump booster
- Remco pool cover
- Two storey pool house with self-contained apartment including in-floor electric heating and ducted reverse cycle heating and cooling system
- Mature, low maintenance grounds
Read MoreStatement double front doors welcome the guest into a tiled hallway screened by rich, dark timber walls. Pewter grey tiles draw the eye toward a floor-to-ceiling picture window vista into a large, central courtyard, softened by pencil birches upon more nests of flourishing ivy.
The generous living area follows a restrained, neutral colour palette that has been consciously selected as the motif throughout the residence.
A spacious dining area adjoins as the open plan space flows into a designer kitchen highlighted by a magnificent six metre x two metre white island bench with breakfast bar, and a comprehensively-equipped butler's kitchen.
This residence has been designed to ensure privacy for all the family and adults will enjoy their luxury retreat in a sizeable wing on the ground level.
The master ensuite features his and hers marble vanities separated by a huge glass mirror.
A free-standing stone bath opens onto a highly private, small courtyard overlooking a vista of Japanese maple trees.
The master bedroom soothes in muted, winter tones and is highlighted by a dark leather headboard that extends to the ceiling while the walk-in wardrobe occupies its own room.
Upstairs features an appointed gym and three further queen-sized bedrooms, one with ensuite and a walk-in robe and the others with generous built-ins.
A ground floor, multi-purpose room offers the perfect space for a variety of hobbies or other pursuits. A glass walkway leads to another ample room, currently being used as a Pilates studio and stairs lead down to a fully-equipped home theatre with plush, recline seating for eight.
The central courtyard could easily hold 100 or more guests and features an outdoor BBQ area with a benchtop that could act as a generous servery for catered events.
A terraced area on the other side of the glass walkway provides yet another outdoor entertaining space, perfectly placed to relax in between games of tennis on a full-sized, synthetic-turfed court with floodlighting.
Then theres a two-storey pool house which houses a gas and solar-heated 11-metre swimming pool and a sitting room with two-way open fireplace, a kitchenette and a bathroom. The upper level of the pool house provides a luxury self-contained apartment for a teenager, young adult, or guest.
As a family residence Number 16 Hill Corner boasts almost limitless space for privacy as well as numerous recreational and entertainment opportunities.
And, of course, its close to a selection of the most prestigious schools, the embassy precinct, Government House, Royal Canberra Golf Club, the parliamentary triangle and boutique retail and restaurants.
Other features:
- 1980 square metre block (Note: 16 Hill Corner, Yarralumla also incorporates 4 Weston St Yarralumla)
- 6-7 bedrooms
- 5 bathrooms
- 2 living areas
- 4 kitchens/kitchenettes
- 2 fireplaces
- 2 x double remote garages
- Roller door access to rear
- Central courtyard and terrace entertaining areas
- 6 metre kitchen bench top
- 4 ovens
- 2 x built-in-espresso coffee machines
- Home automation - by remote or smartphone
- Entry system to house and pool house by fingerprint or smartphone
- Security system
- Ducted heating and cooling
- Underfloor hydronic heating
- Automatic irrigation
- External electric louvres
- Full-sized tennis court with synthetic turf and floodlights
- 11.5 x 4.0 metre solar-heated indoor swimming pool with electric pump booster
- Remco pool cover
- Two storey pool house with self-contained apartment including in-floor electric heating and ducted reverse cycle heating and cooling system
- Mature, low maintenance grounds
Inspect
Contact agent
Listing agent
Number 16 Hill Corner nestles on a bed of lush ivy, amid a careful planting of silver birch trees that perfectly complement this deliberately understated, pavilion-style home.
Statement double front doors welcome the guest into a tiled hallway screened by rich, dark timber walls. Pewter grey tiles draw the eye toward a floor-to-ceiling picture window vista into a large, central courtyard, softened by pencil birches upon more nests of flourishing ivy.
The generous living area follows a restrained, neutral colour palette that has been consciously selected as the motif throughout the residence.
A spacious dining area adjoins as the open plan space flows into a designer kitchen highlighted by a magnificent six metre x two metre white island bench with breakfast bar, and a comprehensively-equipped butler's kitchen.
This residence has been designed to ensure privacy for all the family and adults will enjoy their luxury retreat in a sizeable wing on the ground level.
The master ensuite features his and hers marble vanities separated by a huge glass mirror.
A free-standing stone bath opens onto a highly private, small courtyard overlooking a vista of Japanese maple trees.
The master bedroom soothes in muted, winter tones and is highlighted by a dark leather headboard that extends to the ceiling while the walk-in wardrobe occupies its own room.
Upstairs features an appointed gym and three further queen-sized bedrooms, one with ensuite and a walk-in robe and the others with generous built-ins.
A ground floor, multi-purpose room offers the perfect space for a variety of hobbies or other pursuits. A glass walkway leads to another ample room, currently being used as a Pilates studio and stairs lead down to a fully-equipped home theatre with plush, recline seating for eight.
The central courtyard could easily hold 100 or more guests and features an outdoor BBQ area with a benchtop that could act as a generous servery for catered events.
A terraced area on the other side of the glass walkway provides yet another outdoor entertaining space, perfectly placed to relax in between games of tennis on a full-sized, synthetic-turfed court with floodlighting.
Then theres a two-storey pool house which houses a gas and solar-heated 11-metre swimming pool and a sitting room with two-way open fireplace, a kitchenette and a bathroom. The upper level of the pool house provides a luxury self-contained apartment for a teenager, young adult, or guest.
As a family residence Number 16 Hill Corner boasts almost limitless space for privacy as well as numerous recreational and entertainment opportunities.
And, of course, its close to a selection of the most prestigious schools, the embassy precinct, Government House, Royal Canberra Golf Club, the parliamentary triangle and boutique retail and restaurants.
Other features:
- 1980 square metre block (Note: 16 Hill Corner, Yarralumla also incorporates 4 Weston St Yarralumla)
- 6-7 bedrooms
- 5 bathrooms
- 2 living areas
- 4 kitchens/kitchenettes
- 2 fireplaces
- 2 x double remote garages
- Roller door access to rear
- Central courtyard and terrace entertaining areas
- 6 metre kitchen bench top
- 4 ovens
- 2 x built-in-espresso coffee machines
- Home automation - by remote or smartphone
- Entry system to house and pool house by fingerprint or smartphone
- Security system
- Ducted heating and cooling
- Underfloor hydronic heating
- Automatic irrigation
- External electric louvres
- Full-sized tennis court with synthetic turf and floodlights
- 11.5 x 4.0 metre solar-heated indoor swimming pool with electric pump booster
- Remco pool cover
- Two storey pool house with self-contained apartment including in-floor electric heating and ducted reverse cycle heating and cooling system
- Mature, low maintenance grounds
Read MoreStatement double front doors welcome the guest into a tiled hallway screened by rich, dark timber walls. Pewter grey tiles draw the eye toward a floor-to-ceiling picture window vista into a large, central courtyard, softened by pencil birches upon more nests of flourishing ivy.
The generous living area follows a restrained, neutral colour palette that has been consciously selected as the motif throughout the residence.
A spacious dining area adjoins as the open plan space flows into a designer kitchen highlighted by a magnificent six metre x two metre white island bench with breakfast bar, and a comprehensively-equipped butler's kitchen.
This residence has been designed to ensure privacy for all the family and adults will enjoy their luxury retreat in a sizeable wing on the ground level.
The master ensuite features his and hers marble vanities separated by a huge glass mirror.
A free-standing stone bath opens onto a highly private, small courtyard overlooking a vista of Japanese maple trees.
The master bedroom soothes in muted, winter tones and is highlighted by a dark leather headboard that extends to the ceiling while the walk-in wardrobe occupies its own room.
Upstairs features an appointed gym and three further queen-sized bedrooms, one with ensuite and a walk-in robe and the others with generous built-ins.
A ground floor, multi-purpose room offers the perfect space for a variety of hobbies or other pursuits. A glass walkway leads to another ample room, currently being used as a Pilates studio and stairs lead down to a fully-equipped home theatre with plush, recline seating for eight.
The central courtyard could easily hold 100 or more guests and features an outdoor BBQ area with a benchtop that could act as a generous servery for catered events.
A terraced area on the other side of the glass walkway provides yet another outdoor entertaining space, perfectly placed to relax in between games of tennis on a full-sized, synthetic-turfed court with floodlighting.
Then theres a two-storey pool house which houses a gas and solar-heated 11-metre swimming pool and a sitting room with two-way open fireplace, a kitchenette and a bathroom. The upper level of the pool house provides a luxury self-contained apartment for a teenager, young adult, or guest.
As a family residence Number 16 Hill Corner boasts almost limitless space for privacy as well as numerous recreational and entertainment opportunities.
And, of course, its close to a selection of the most prestigious schools, the embassy precinct, Government House, Royal Canberra Golf Club, the parliamentary triangle and boutique retail and restaurants.
Other features:
- 1980 square metre block (Note: 16 Hill Corner, Yarralumla also incorporates 4 Weston St Yarralumla)
- 6-7 bedrooms
- 5 bathrooms
- 2 living areas
- 4 kitchens/kitchenettes
- 2 fireplaces
- 2 x double remote garages
- Roller door access to rear
- Central courtyard and terrace entertaining areas
- 6 metre kitchen bench top
- 4 ovens
- 2 x built-in-espresso coffee machines
- Home automation - by remote or smartphone
- Entry system to house and pool house by fingerprint or smartphone
- Security system
- Ducted heating and cooling
- Underfloor hydronic heating
- Automatic irrigation
- External electric louvres
- Full-sized tennis court with synthetic turf and floodlights
- 11.5 x 4.0 metre solar-heated indoor swimming pool with electric pump booster
- Remco pool cover
- Two storey pool house with self-contained apartment including in-floor electric heating and ducted reverse cycle heating and cooling system
- Mature, low maintenance grounds
Location
16 Hill Corner
Yarralumla ACT 2600
Details
6
6
4
EER: 4.0
House
Sold
Number 16 Hill Corner nestles on a bed of lush ivy, amid a careful planting of silver birch trees that perfectly complement this deliberately understated, pavilion-style home.
Statement double front doors welcome the guest into a tiled hallway screened by rich, dark timber walls. Pewter grey tiles draw the eye toward a floor-to-ceiling picture window vista into a large, central courtyard, softened by pencil birches upon more nests of flourishing ivy.
The generous living area follows a restrained, neutral colour palette that has been consciously selected as the motif throughout the residence.
A spacious dining area adjoins as the open plan space flows into a designer kitchen highlighted by a magnificent six metre x two metre white island bench with breakfast bar, and a comprehensively-equipped butler's kitchen.
This residence has been designed to ensure privacy for all the family and adults will enjoy their luxury retreat in a sizeable wing on the ground level.
The master ensuite features his and hers marble vanities separated by a huge glass mirror.
A free-standing stone bath opens onto a highly private, small courtyard overlooking a vista of Japanese maple trees.
The master bedroom soothes in muted, winter tones and is highlighted by a dark leather headboard that extends to the ceiling while the walk-in wardrobe occupies its own room.
Upstairs features an appointed gym and three further queen-sized bedrooms, one with ensuite and a walk-in robe and the others with generous built-ins.
A ground floor, multi-purpose room offers the perfect space for a variety of hobbies or other pursuits. A glass walkway leads to another ample room, currently being used as a Pilates studio and stairs lead down to a fully-equipped home theatre with plush, recline seating for eight.
The central courtyard could easily hold 100 or more guests and features an outdoor BBQ area with a benchtop that could act as a generous servery for catered events.
A terraced area on the other side of the glass walkway provides yet another outdoor entertaining space, perfectly placed to relax in between games of tennis on a full-sized, synthetic-turfed court with floodlighting.
Then theres a two-storey pool house which houses a gas and solar-heated 11-metre swimming pool and a sitting room with two-way open fireplace, a kitchenette and a bathroom. The upper level of the pool house provides a luxury self-contained apartment for a teenager, young adult, or guest.
As a family residence Number 16 Hill Corner boasts almost limitless space for privacy as well as numerous recreational and entertainment opportunities.
And, of course, its close to a selection of the most prestigious schools, the embassy precinct, Government House, Royal Canberra Golf Club, the parliamentary triangle and boutique retail and restaurants.
Other features:
- 1980 square metre block (Note: 16 Hill Corner, Yarralumla also incorporates 4 Weston St Yarralumla)
- 6-7 bedrooms
- 5 bathrooms
- 2 living areas
- 4 kitchens/kitchenettes
- 2 fireplaces
- 2 x double remote garages
- Roller door access to rear
- Central courtyard and terrace entertaining areas
- 6 metre kitchen bench top
- 4 ovens
- 2 x built-in-espresso coffee machines
- Home automation - by remote or smartphone
- Entry system to house and pool house by fingerprint or smartphone
- Security system
- Ducted heating and cooling
- Underfloor hydronic heating
- Automatic irrigation
- External electric louvres
- Full-sized tennis court with synthetic turf and floodlights
- 11.5 x 4.0 metre solar-heated indoor swimming pool with electric pump booster
- Remco pool cover
- Two storey pool house with self-contained apartment including in-floor electric heating and ducted reverse cycle heating and cooling system
- Mature, low maintenance grounds
Read MoreStatement double front doors welcome the guest into a tiled hallway screened by rich, dark timber walls. Pewter grey tiles draw the eye toward a floor-to-ceiling picture window vista into a large, central courtyard, softened by pencil birches upon more nests of flourishing ivy.
The generous living area follows a restrained, neutral colour palette that has been consciously selected as the motif throughout the residence.
A spacious dining area adjoins as the open plan space flows into a designer kitchen highlighted by a magnificent six metre x two metre white island bench with breakfast bar, and a comprehensively-equipped butler's kitchen.
This residence has been designed to ensure privacy for all the family and adults will enjoy their luxury retreat in a sizeable wing on the ground level.
The master ensuite features his and hers marble vanities separated by a huge glass mirror.
A free-standing stone bath opens onto a highly private, small courtyard overlooking a vista of Japanese maple trees.
The master bedroom soothes in muted, winter tones and is highlighted by a dark leather headboard that extends to the ceiling while the walk-in wardrobe occupies its own room.
Upstairs features an appointed gym and three further queen-sized bedrooms, one with ensuite and a walk-in robe and the others with generous built-ins.
A ground floor, multi-purpose room offers the perfect space for a variety of hobbies or other pursuits. A glass walkway leads to another ample room, currently being used as a Pilates studio and stairs lead down to a fully-equipped home theatre with plush, recline seating for eight.
The central courtyard could easily hold 100 or more guests and features an outdoor BBQ area with a benchtop that could act as a generous servery for catered events.
A terraced area on the other side of the glass walkway provides yet another outdoor entertaining space, perfectly placed to relax in between games of tennis on a full-sized, synthetic-turfed court with floodlighting.
Then theres a two-storey pool house which houses a gas and solar-heated 11-metre swimming pool and a sitting room with two-way open fireplace, a kitchenette and a bathroom. The upper level of the pool house provides a luxury self-contained apartment for a teenager, young adult, or guest.
As a family residence Number 16 Hill Corner boasts almost limitless space for privacy as well as numerous recreational and entertainment opportunities.
And, of course, its close to a selection of the most prestigious schools, the embassy precinct, Government House, Royal Canberra Golf Club, the parliamentary triangle and boutique retail and restaurants.
Other features:
- 1980 square metre block (Note: 16 Hill Corner, Yarralumla also incorporates 4 Weston St Yarralumla)
- 6-7 bedrooms
- 5 bathrooms
- 2 living areas
- 4 kitchens/kitchenettes
- 2 fireplaces
- 2 x double remote garages
- Roller door access to rear
- Central courtyard and terrace entertaining areas
- 6 metre kitchen bench top
- 4 ovens
- 2 x built-in-espresso coffee machines
- Home automation - by remote or smartphone
- Entry system to house and pool house by fingerprint or smartphone
- Security system
- Ducted heating and cooling
- Underfloor hydronic heating
- Automatic irrigation
- External electric louvres
- Full-sized tennis court with synthetic turf and floodlights
- 11.5 x 4.0 metre solar-heated indoor swimming pool with electric pump booster
- Remco pool cover
- Two storey pool house with self-contained apartment including in-floor electric heating and ducted reverse cycle heating and cooling system
- Mature, low maintenance grounds
Inspect
Contact agent


