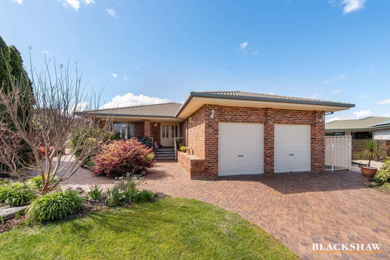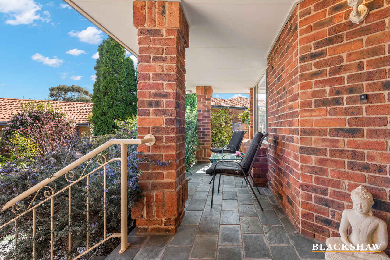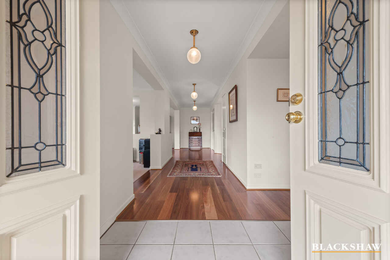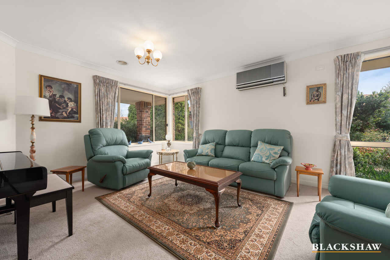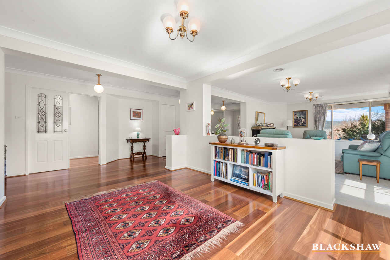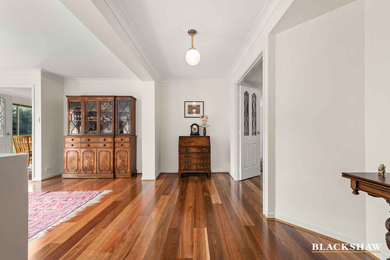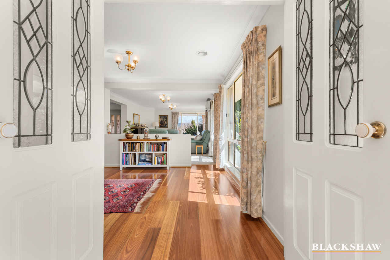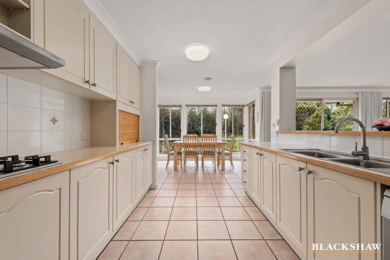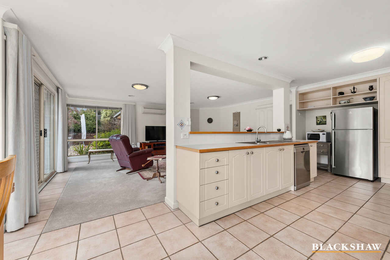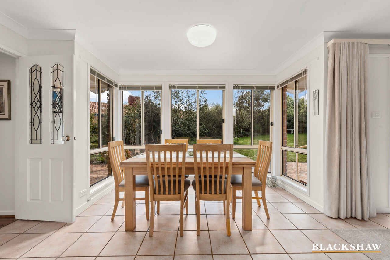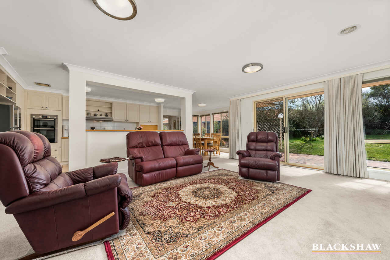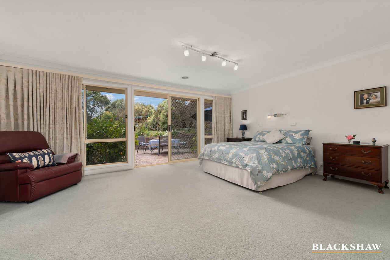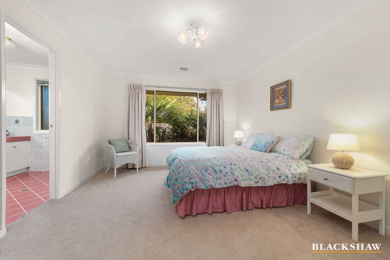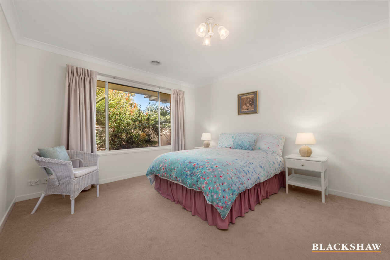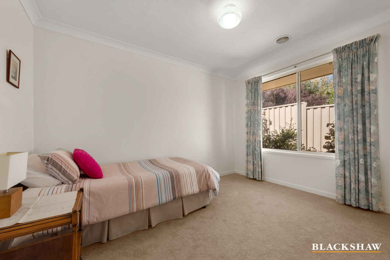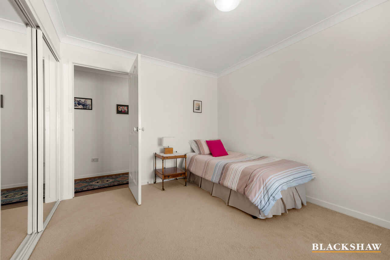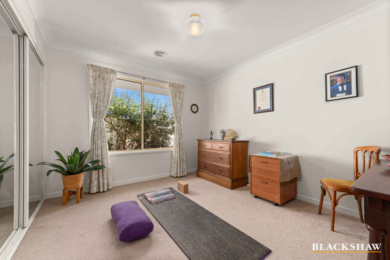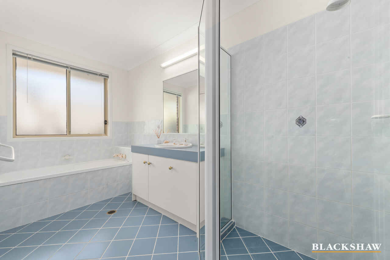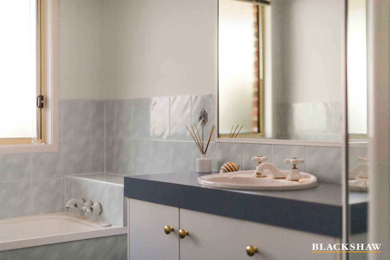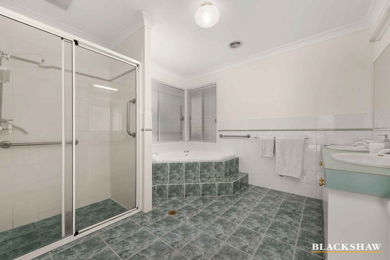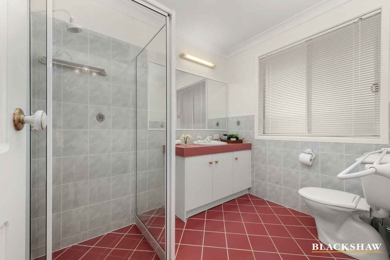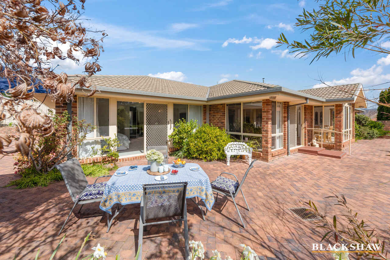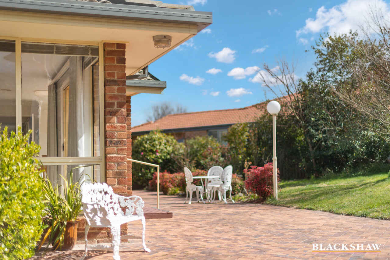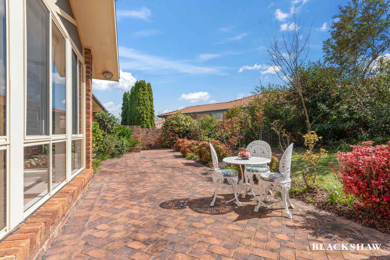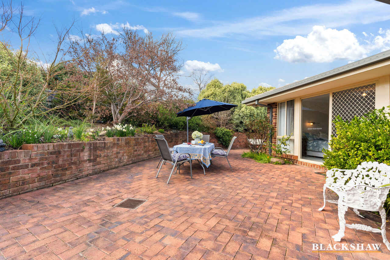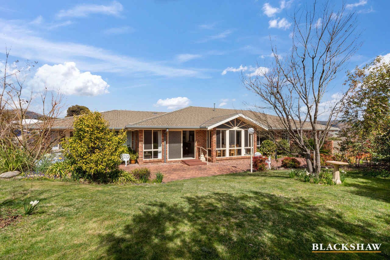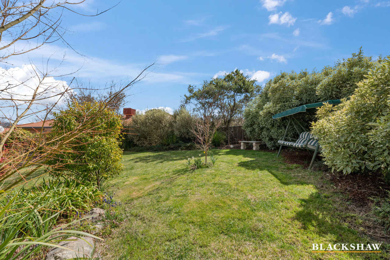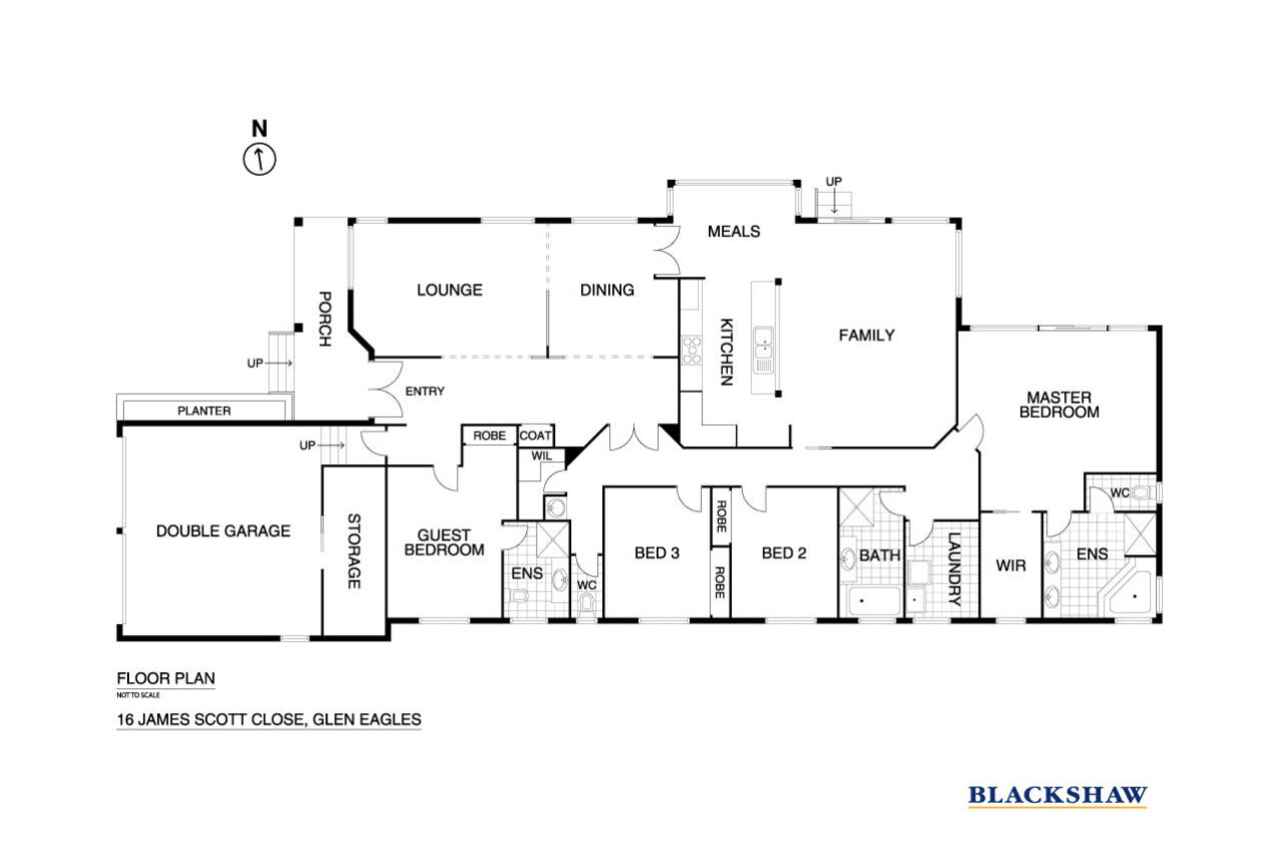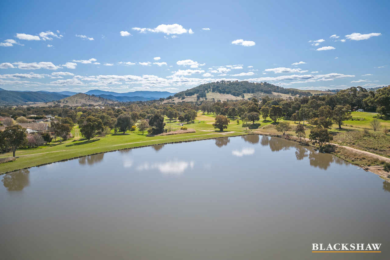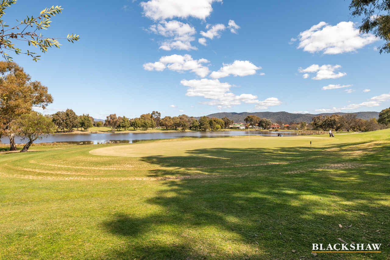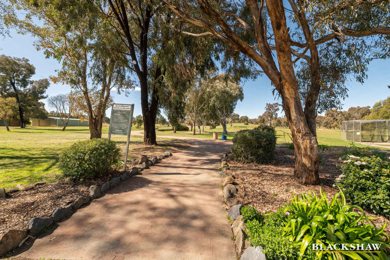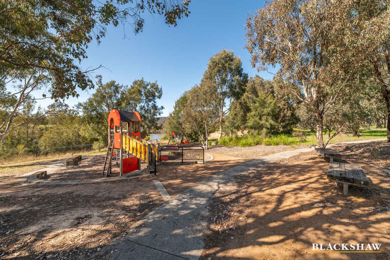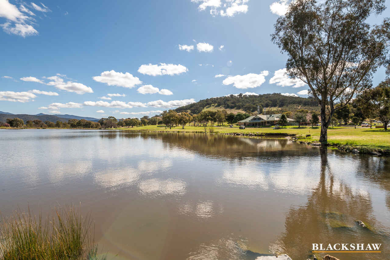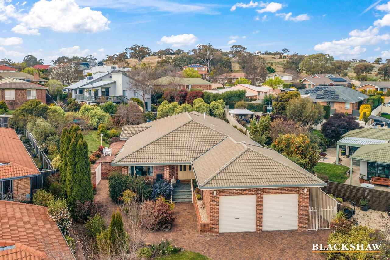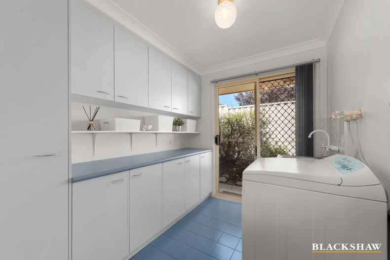Nestled behind charming garden frontage in a peaceful cul-de-sac...
Sold
Location
16 James Scott Close
Kambah ACT 2902
Details
4
3
2
EER: 4.5
House
Sold
Land area: | 1073 sqm (approx) |
Building size: | 265 sqm (approx) |
Boasting a radiant north aspect, this quality family residence gives superb privacy and delightful outdoor entertaining areas.
Designed across a single level on an enviably private block of 1,073 square meters, four oversized bedrooms, each featuring a built-in wardrobe. The grand scale master bedroom is segregated with large walk-in robe, sumptuous ensuite with spa, the second queen size bedroom has an ensuite and walk-in robe, ideal for your visitors.
This impeccably presented property features a thoughtfully designed floor plan tailored to family living. An elegant formal lounge and the separate dining room features a timber floor which give a beautiful warmth to the area which makes for the ideal area to entertain family or friends.
The galley-style kitchen appointed with high-quality appliances throughout provides plentiful bench, cupboard, and pantry space, overlooks the informal meals and living areas, perfect for growing families.
The north facing informal living areas flows seamlessly to a richly planted garden and outdoor alfresco area.
Perfectly positioned in the picturesque Gleneagles Estate, with the Murrumbidgee Golf Course, and endless walking trails at your doorstep.
Located minutes away from schools, shops, parks, and recreational amenities, as well as flowing onto arterial roads make for quick commutes to Tuggeranong and is approximately a 20-minute drive to Canberra's CBD.
This unique, quality-built home offers an impeccable blend of prestige, space, and convenience making it a readymade retreat for your family.
• Front veranda to enjoy mountain views
• Double door entrance, timber floors
• North-aspect
• Light-soaked interiors features expansive living areas
• All living areas and master bedroom are north facing
• Four-bedroom with built ins, two ensuites
• Segregated master bedroom, walk-in robe, ensuite plus spa bath
• Master bedroom has direct access to alfresco area
• Second queen size bedroom is segregated with an ensuite
• Ducted zoned gas heating, reverse Cycle Aircon to living areas
• Ducted vacuuming Walk-in linen cupboard & multiple storage areas
• Fibre to the premises, 1,073 square meter block
• Richly planted gardens that are ready to burst into spring colour
• Automated irrigation to gardens and lawns for easy care
• Alfresco entertaining area and generous fully fenced child-friendly lawn
• Large double garage, automatic doors, internal access
• Segregated storeroom/workshop off large double garage.
• Quiet, safe cul-de-sac location, located in the Gleneagles Estate
Read MoreDesigned across a single level on an enviably private block of 1,073 square meters, four oversized bedrooms, each featuring a built-in wardrobe. The grand scale master bedroom is segregated with large walk-in robe, sumptuous ensuite with spa, the second queen size bedroom has an ensuite and walk-in robe, ideal for your visitors.
This impeccably presented property features a thoughtfully designed floor plan tailored to family living. An elegant formal lounge and the separate dining room features a timber floor which give a beautiful warmth to the area which makes for the ideal area to entertain family or friends.
The galley-style kitchen appointed with high-quality appliances throughout provides plentiful bench, cupboard, and pantry space, overlooks the informal meals and living areas, perfect for growing families.
The north facing informal living areas flows seamlessly to a richly planted garden and outdoor alfresco area.
Perfectly positioned in the picturesque Gleneagles Estate, with the Murrumbidgee Golf Course, and endless walking trails at your doorstep.
Located minutes away from schools, shops, parks, and recreational amenities, as well as flowing onto arterial roads make for quick commutes to Tuggeranong and is approximately a 20-minute drive to Canberra's CBD.
This unique, quality-built home offers an impeccable blend of prestige, space, and convenience making it a readymade retreat for your family.
• Front veranda to enjoy mountain views
• Double door entrance, timber floors
• North-aspect
• Light-soaked interiors features expansive living areas
• All living areas and master bedroom are north facing
• Four-bedroom with built ins, two ensuites
• Segregated master bedroom, walk-in robe, ensuite plus spa bath
• Master bedroom has direct access to alfresco area
• Second queen size bedroom is segregated with an ensuite
• Ducted zoned gas heating, reverse Cycle Aircon to living areas
• Ducted vacuuming Walk-in linen cupboard & multiple storage areas
• Fibre to the premises, 1,073 square meter block
• Richly planted gardens that are ready to burst into spring colour
• Automated irrigation to gardens and lawns for easy care
• Alfresco entertaining area and generous fully fenced child-friendly lawn
• Large double garage, automatic doors, internal access
• Segregated storeroom/workshop off large double garage.
• Quiet, safe cul-de-sac location, located in the Gleneagles Estate
Inspect
Contact agent
Listing agent
Boasting a radiant north aspect, this quality family residence gives superb privacy and delightful outdoor entertaining areas.
Designed across a single level on an enviably private block of 1,073 square meters, four oversized bedrooms, each featuring a built-in wardrobe. The grand scale master bedroom is segregated with large walk-in robe, sumptuous ensuite with spa, the second queen size bedroom has an ensuite and walk-in robe, ideal for your visitors.
This impeccably presented property features a thoughtfully designed floor plan tailored to family living. An elegant formal lounge and the separate dining room features a timber floor which give a beautiful warmth to the area which makes for the ideal area to entertain family or friends.
The galley-style kitchen appointed with high-quality appliances throughout provides plentiful bench, cupboard, and pantry space, overlooks the informal meals and living areas, perfect for growing families.
The north facing informal living areas flows seamlessly to a richly planted garden and outdoor alfresco area.
Perfectly positioned in the picturesque Gleneagles Estate, with the Murrumbidgee Golf Course, and endless walking trails at your doorstep.
Located minutes away from schools, shops, parks, and recreational amenities, as well as flowing onto arterial roads make for quick commutes to Tuggeranong and is approximately a 20-minute drive to Canberra's CBD.
This unique, quality-built home offers an impeccable blend of prestige, space, and convenience making it a readymade retreat for your family.
• Front veranda to enjoy mountain views
• Double door entrance, timber floors
• North-aspect
• Light-soaked interiors features expansive living areas
• All living areas and master bedroom are north facing
• Four-bedroom with built ins, two ensuites
• Segregated master bedroom, walk-in robe, ensuite plus spa bath
• Master bedroom has direct access to alfresco area
• Second queen size bedroom is segregated with an ensuite
• Ducted zoned gas heating, reverse Cycle Aircon to living areas
• Ducted vacuuming Walk-in linen cupboard & multiple storage areas
• Fibre to the premises, 1,073 square meter block
• Richly planted gardens that are ready to burst into spring colour
• Automated irrigation to gardens and lawns for easy care
• Alfresco entertaining area and generous fully fenced child-friendly lawn
• Large double garage, automatic doors, internal access
• Segregated storeroom/workshop off large double garage.
• Quiet, safe cul-de-sac location, located in the Gleneagles Estate
Read MoreDesigned across a single level on an enviably private block of 1,073 square meters, four oversized bedrooms, each featuring a built-in wardrobe. The grand scale master bedroom is segregated with large walk-in robe, sumptuous ensuite with spa, the second queen size bedroom has an ensuite and walk-in robe, ideal for your visitors.
This impeccably presented property features a thoughtfully designed floor plan tailored to family living. An elegant formal lounge and the separate dining room features a timber floor which give a beautiful warmth to the area which makes for the ideal area to entertain family or friends.
The galley-style kitchen appointed with high-quality appliances throughout provides plentiful bench, cupboard, and pantry space, overlooks the informal meals and living areas, perfect for growing families.
The north facing informal living areas flows seamlessly to a richly planted garden and outdoor alfresco area.
Perfectly positioned in the picturesque Gleneagles Estate, with the Murrumbidgee Golf Course, and endless walking trails at your doorstep.
Located minutes away from schools, shops, parks, and recreational amenities, as well as flowing onto arterial roads make for quick commutes to Tuggeranong and is approximately a 20-minute drive to Canberra's CBD.
This unique, quality-built home offers an impeccable blend of prestige, space, and convenience making it a readymade retreat for your family.
• Front veranda to enjoy mountain views
• Double door entrance, timber floors
• North-aspect
• Light-soaked interiors features expansive living areas
• All living areas and master bedroom are north facing
• Four-bedroom with built ins, two ensuites
• Segregated master bedroom, walk-in robe, ensuite plus spa bath
• Master bedroom has direct access to alfresco area
• Second queen size bedroom is segregated with an ensuite
• Ducted zoned gas heating, reverse Cycle Aircon to living areas
• Ducted vacuuming Walk-in linen cupboard & multiple storage areas
• Fibre to the premises, 1,073 square meter block
• Richly planted gardens that are ready to burst into spring colour
• Automated irrigation to gardens and lawns for easy care
• Alfresco entertaining area and generous fully fenced child-friendly lawn
• Large double garage, automatic doors, internal access
• Segregated storeroom/workshop off large double garage.
• Quiet, safe cul-de-sac location, located in the Gleneagles Estate
Location
16 James Scott Close
Kambah ACT 2902
Details
4
3
2
EER: 4.5
House
Sold
Land area: | 1073 sqm (approx) |
Building size: | 265 sqm (approx) |
Boasting a radiant north aspect, this quality family residence gives superb privacy and delightful outdoor entertaining areas.
Designed across a single level on an enviably private block of 1,073 square meters, four oversized bedrooms, each featuring a built-in wardrobe. The grand scale master bedroom is segregated with large walk-in robe, sumptuous ensuite with spa, the second queen size bedroom has an ensuite and walk-in robe, ideal for your visitors.
This impeccably presented property features a thoughtfully designed floor plan tailored to family living. An elegant formal lounge and the separate dining room features a timber floor which give a beautiful warmth to the area which makes for the ideal area to entertain family or friends.
The galley-style kitchen appointed with high-quality appliances throughout provides plentiful bench, cupboard, and pantry space, overlooks the informal meals and living areas, perfect for growing families.
The north facing informal living areas flows seamlessly to a richly planted garden and outdoor alfresco area.
Perfectly positioned in the picturesque Gleneagles Estate, with the Murrumbidgee Golf Course, and endless walking trails at your doorstep.
Located minutes away from schools, shops, parks, and recreational amenities, as well as flowing onto arterial roads make for quick commutes to Tuggeranong and is approximately a 20-minute drive to Canberra's CBD.
This unique, quality-built home offers an impeccable blend of prestige, space, and convenience making it a readymade retreat for your family.
• Front veranda to enjoy mountain views
• Double door entrance, timber floors
• North-aspect
• Light-soaked interiors features expansive living areas
• All living areas and master bedroom are north facing
• Four-bedroom with built ins, two ensuites
• Segregated master bedroom, walk-in robe, ensuite plus spa bath
• Master bedroom has direct access to alfresco area
• Second queen size bedroom is segregated with an ensuite
• Ducted zoned gas heating, reverse Cycle Aircon to living areas
• Ducted vacuuming Walk-in linen cupboard & multiple storage areas
• Fibre to the premises, 1,073 square meter block
• Richly planted gardens that are ready to burst into spring colour
• Automated irrigation to gardens and lawns for easy care
• Alfresco entertaining area and generous fully fenced child-friendly lawn
• Large double garage, automatic doors, internal access
• Segregated storeroom/workshop off large double garage.
• Quiet, safe cul-de-sac location, located in the Gleneagles Estate
Read MoreDesigned across a single level on an enviably private block of 1,073 square meters, four oversized bedrooms, each featuring a built-in wardrobe. The grand scale master bedroom is segregated with large walk-in robe, sumptuous ensuite with spa, the second queen size bedroom has an ensuite and walk-in robe, ideal for your visitors.
This impeccably presented property features a thoughtfully designed floor plan tailored to family living. An elegant formal lounge and the separate dining room features a timber floor which give a beautiful warmth to the area which makes for the ideal area to entertain family or friends.
The galley-style kitchen appointed with high-quality appliances throughout provides plentiful bench, cupboard, and pantry space, overlooks the informal meals and living areas, perfect for growing families.
The north facing informal living areas flows seamlessly to a richly planted garden and outdoor alfresco area.
Perfectly positioned in the picturesque Gleneagles Estate, with the Murrumbidgee Golf Course, and endless walking trails at your doorstep.
Located minutes away from schools, shops, parks, and recreational amenities, as well as flowing onto arterial roads make for quick commutes to Tuggeranong and is approximately a 20-minute drive to Canberra's CBD.
This unique, quality-built home offers an impeccable blend of prestige, space, and convenience making it a readymade retreat for your family.
• Front veranda to enjoy mountain views
• Double door entrance, timber floors
• North-aspect
• Light-soaked interiors features expansive living areas
• All living areas and master bedroom are north facing
• Four-bedroom with built ins, two ensuites
• Segregated master bedroom, walk-in robe, ensuite plus spa bath
• Master bedroom has direct access to alfresco area
• Second queen size bedroom is segregated with an ensuite
• Ducted zoned gas heating, reverse Cycle Aircon to living areas
• Ducted vacuuming Walk-in linen cupboard & multiple storage areas
• Fibre to the premises, 1,073 square meter block
• Richly planted gardens that are ready to burst into spring colour
• Automated irrigation to gardens and lawns for easy care
• Alfresco entertaining area and generous fully fenced child-friendly lawn
• Large double garage, automatic doors, internal access
• Segregated storeroom/workshop off large double garage.
• Quiet, safe cul-de-sac location, located in the Gleneagles Estate
Inspect
Contact agent


