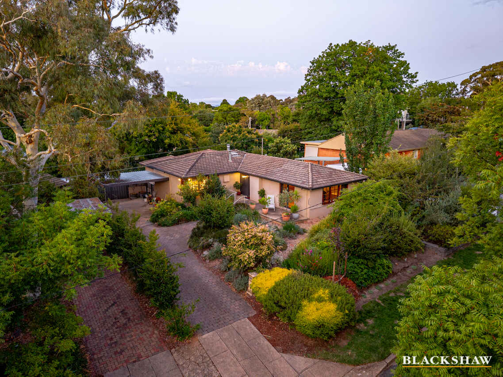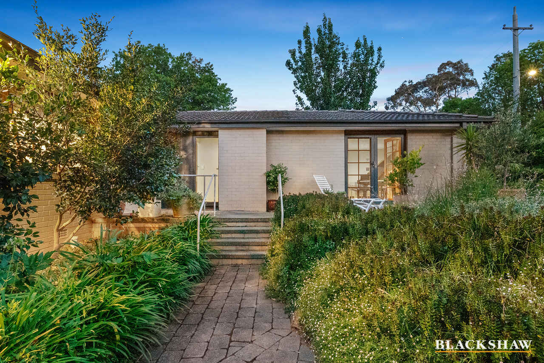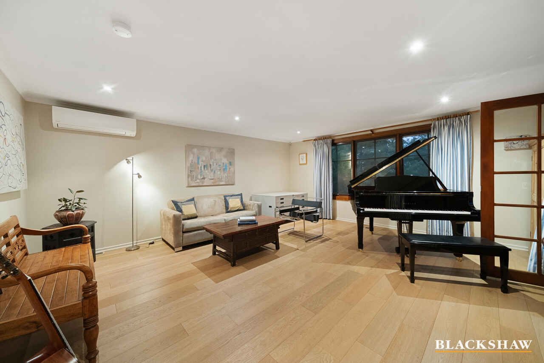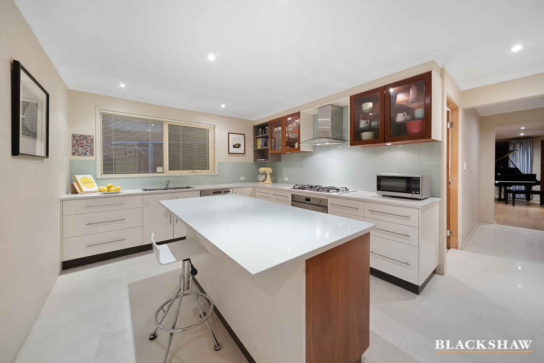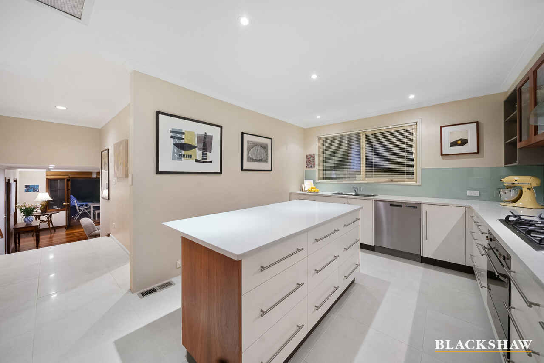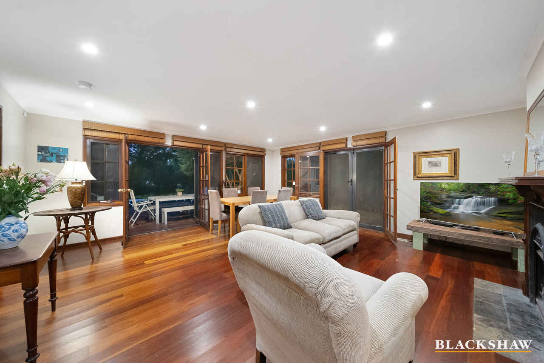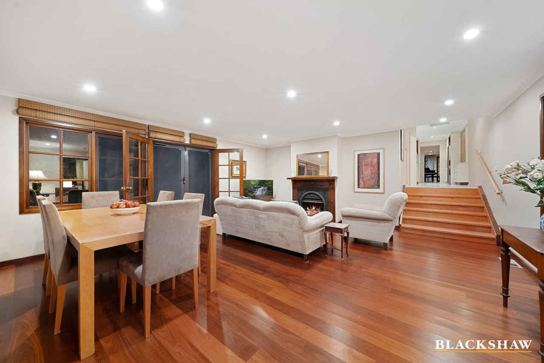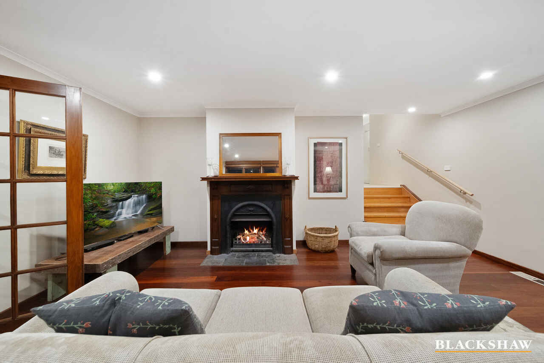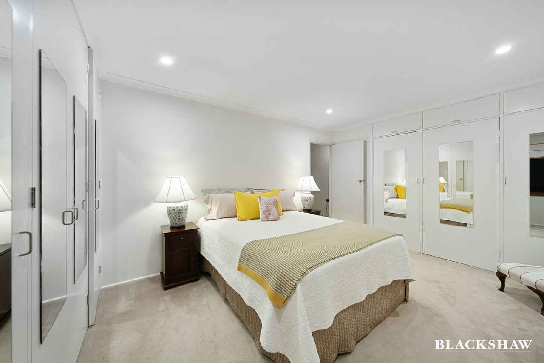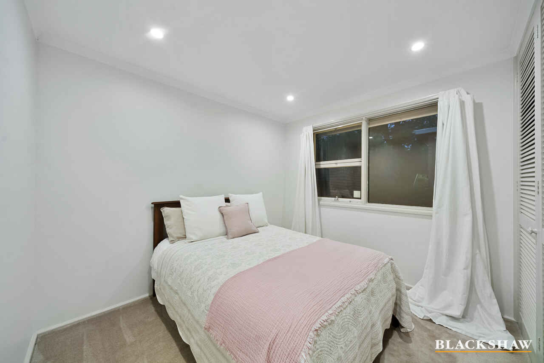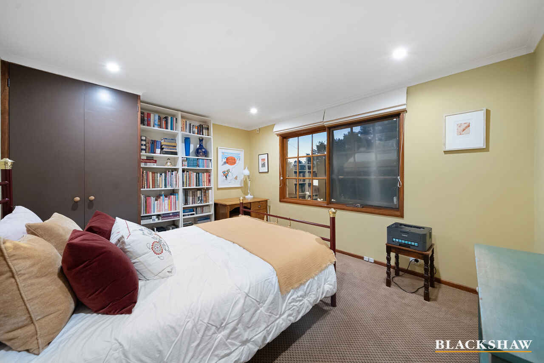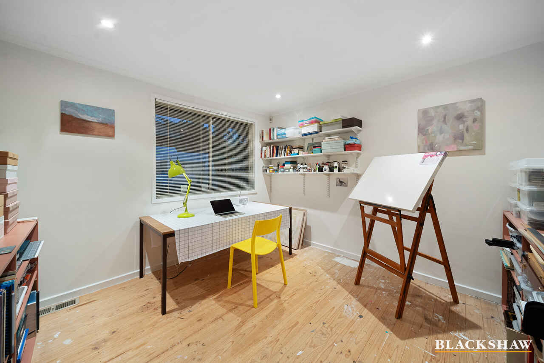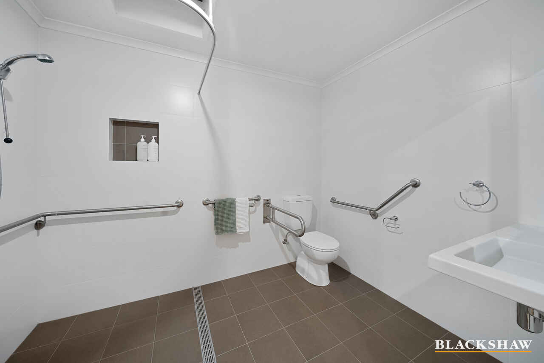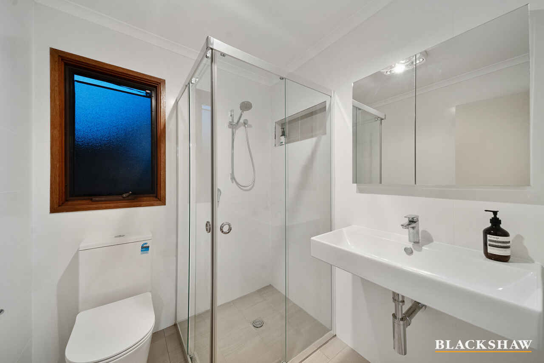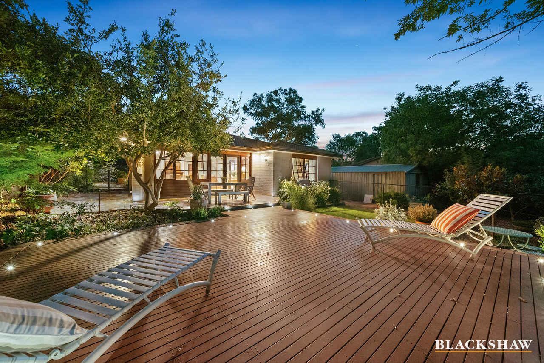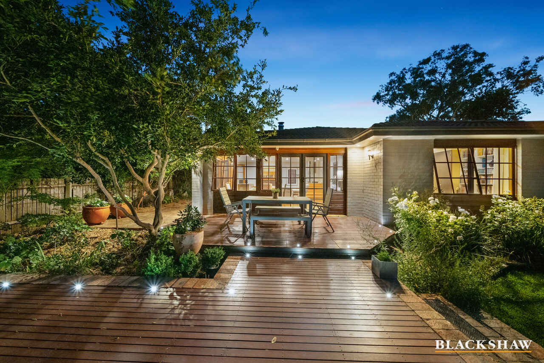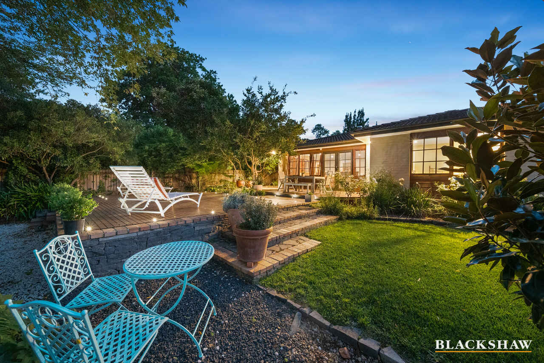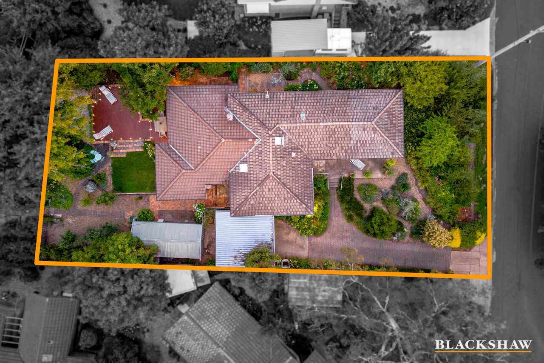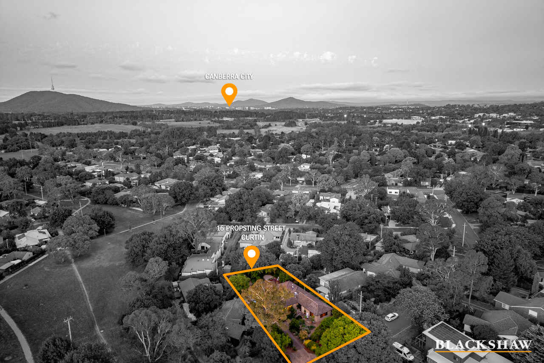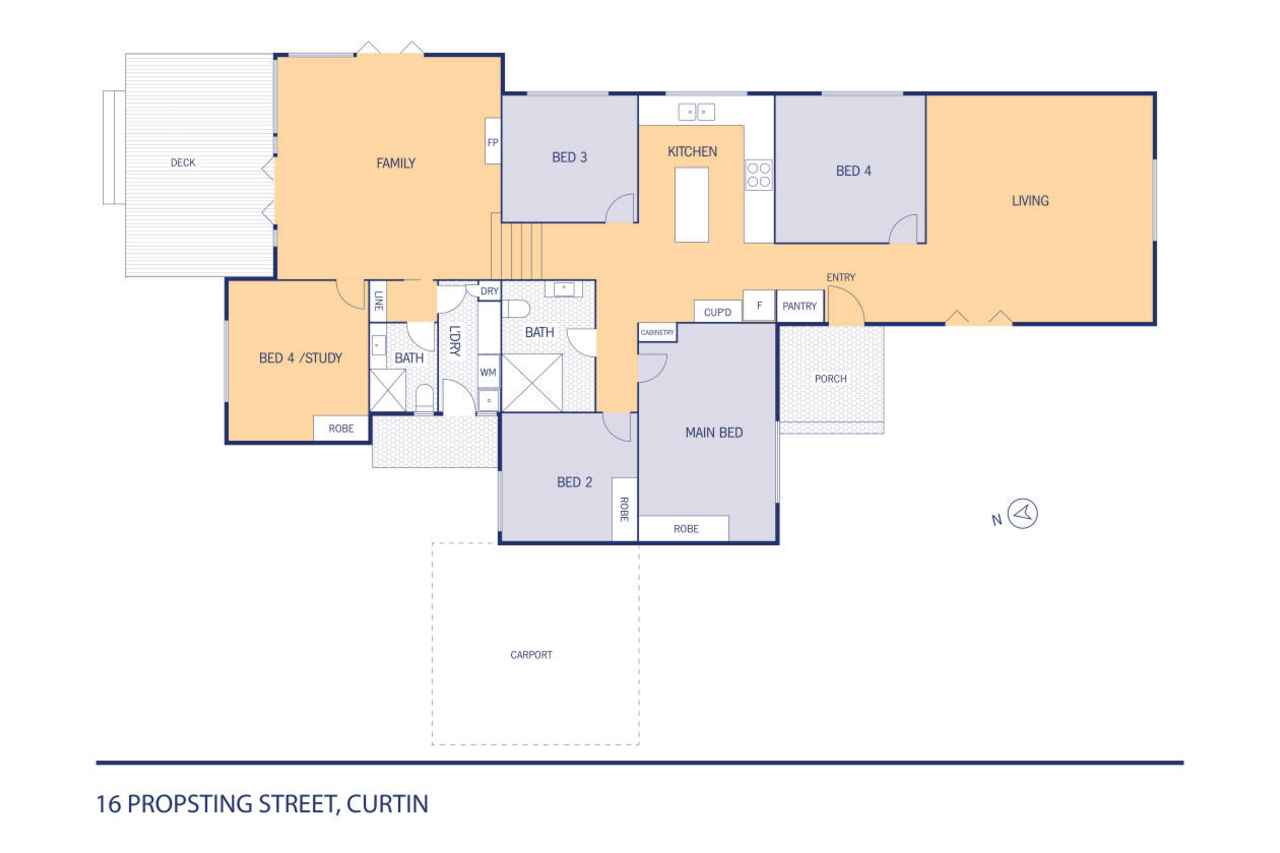Surperb Location, Contemporary Charm
Sold
Location
16 Propsting Street
Curtin ACT 2605
Details
5
2
2
EER: 2.0
House
Auction Saturday, 1 Mar 09:30 AM On site
Positioned in a quiet cul-de-sac and set back on a huge 1,094sqm block in an RZ2 zone a hair's breadth from local shops, this enchanting 5-bedroom split-level home fuses modern amenity with characterful luxury.
Cedar-framed windows and French doors combine with timber flooring to bring a honeyed glow throughout while a custom Jetmaster fireplace centre with bluestone hearth and Jarrah surround is the hero feature of a north-facing family room overlooking a most delightful garden setting.
It's likely here that friends and family will gather, enjoying easy, circular access to a side terrace and to a huge, tiered Merbau deck at the rear where inset lighting provides a festive atmosphere for parties and family occasions.
Feature walls of Wee Jasper stone surround the deck, offering a focal point in the established gardens enveloping the home and which provide lush verdant scenery from every interior window.
The kitchen – designed by Melbourne kitchen specialist Bruce Goode – rewards with an easterly aspect that floods the room with morning light and bounces off Italian porcelain floor tiles and generous neutral stone benchtops, creating an inviting warmth. The open lounge and dining space to the front of the home also benefits from French doors which open to a tranquil front terrace.
Five well-proportioned bedrooms include one currently in use as a light-filled art studio but could easily be adapted and used as a beautiful home office.
Walk out your door here and in seconds you can be meandering through lovely green spaces that allow you to walk for kilometres without crossing a road. Stroll to Curtin Ridge for views of the Brindabellas or walk the banks of Yarralumla Creek.
It's just a five-minute walk to a gym, bus stop, a pub, cafes, childcare and medical centres. Curtin Primary School can be reached in 10 minutes and it's just a 10-minute drive to the Woden Town Centre.
FEATURES
· Beautiful family home with potential to live in now or consider further development with RZ2 designation – (ability to build 3 dwellings pending approval)
· Living areas to front and rear, versatile with house adapting easily from a quiet family retreat to large scale entertaining - both front and rear with alfresco connections
· Five spacious bedrooms, three with built-in wardrobes and the master with two walls of built-ins (with one bedroom currently set up as an art room)
· Kitchen with island bench, gas cooktop, electric oven, dishwasher, 30mm stone benchtops, soft-close drawers, Jarrah lit feature display cabinetry, separate pantry, appliance and broom cupboards
· Updated laundry with external access
· Updated zero-step family bathroom with shower
· Second bathroom with oversized vanity, mirrored shaving cabinet and shower with niche storage
· Custom Jetmaster fireplace with bluestone hearth and Jarrah surround
· Ducted gas heating
· Split-system unit to living
· NESS security system
· NBN connection
· Crimsafe doors
· Solid Jarrah flooring to family room
· External garden feature walls of Wee Jasper stone surrounding timber merber deck
· Sensor lighting around the exterior
· Recessed lighting in the eaves along the back terrace.
· Double carport
Read MoreCedar-framed windows and French doors combine with timber flooring to bring a honeyed glow throughout while a custom Jetmaster fireplace centre with bluestone hearth and Jarrah surround is the hero feature of a north-facing family room overlooking a most delightful garden setting.
It's likely here that friends and family will gather, enjoying easy, circular access to a side terrace and to a huge, tiered Merbau deck at the rear where inset lighting provides a festive atmosphere for parties and family occasions.
Feature walls of Wee Jasper stone surround the deck, offering a focal point in the established gardens enveloping the home and which provide lush verdant scenery from every interior window.
The kitchen – designed by Melbourne kitchen specialist Bruce Goode – rewards with an easterly aspect that floods the room with morning light and bounces off Italian porcelain floor tiles and generous neutral stone benchtops, creating an inviting warmth. The open lounge and dining space to the front of the home also benefits from French doors which open to a tranquil front terrace.
Five well-proportioned bedrooms include one currently in use as a light-filled art studio but could easily be adapted and used as a beautiful home office.
Walk out your door here and in seconds you can be meandering through lovely green spaces that allow you to walk for kilometres without crossing a road. Stroll to Curtin Ridge for views of the Brindabellas or walk the banks of Yarralumla Creek.
It's just a five-minute walk to a gym, bus stop, a pub, cafes, childcare and medical centres. Curtin Primary School can be reached in 10 minutes and it's just a 10-minute drive to the Woden Town Centre.
FEATURES
· Beautiful family home with potential to live in now or consider further development with RZ2 designation – (ability to build 3 dwellings pending approval)
· Living areas to front and rear, versatile with house adapting easily from a quiet family retreat to large scale entertaining - both front and rear with alfresco connections
· Five spacious bedrooms, three with built-in wardrobes and the master with two walls of built-ins (with one bedroom currently set up as an art room)
· Kitchen with island bench, gas cooktop, electric oven, dishwasher, 30mm stone benchtops, soft-close drawers, Jarrah lit feature display cabinetry, separate pantry, appliance and broom cupboards
· Updated laundry with external access
· Updated zero-step family bathroom with shower
· Second bathroom with oversized vanity, mirrored shaving cabinet and shower with niche storage
· Custom Jetmaster fireplace with bluestone hearth and Jarrah surround
· Ducted gas heating
· Split-system unit to living
· NESS security system
· NBN connection
· Crimsafe doors
· Solid Jarrah flooring to family room
· External garden feature walls of Wee Jasper stone surrounding timber merber deck
· Sensor lighting around the exterior
· Recessed lighting in the eaves along the back terrace.
· Double carport
Inspect
Contact agent
Listing agents
Positioned in a quiet cul-de-sac and set back on a huge 1,094sqm block in an RZ2 zone a hair's breadth from local shops, this enchanting 5-bedroom split-level home fuses modern amenity with characterful luxury.
Cedar-framed windows and French doors combine with timber flooring to bring a honeyed glow throughout while a custom Jetmaster fireplace centre with bluestone hearth and Jarrah surround is the hero feature of a north-facing family room overlooking a most delightful garden setting.
It's likely here that friends and family will gather, enjoying easy, circular access to a side terrace and to a huge, tiered Merbau deck at the rear where inset lighting provides a festive atmosphere for parties and family occasions.
Feature walls of Wee Jasper stone surround the deck, offering a focal point in the established gardens enveloping the home and which provide lush verdant scenery from every interior window.
The kitchen – designed by Melbourne kitchen specialist Bruce Goode – rewards with an easterly aspect that floods the room with morning light and bounces off Italian porcelain floor tiles and generous neutral stone benchtops, creating an inviting warmth. The open lounge and dining space to the front of the home also benefits from French doors which open to a tranquil front terrace.
Five well-proportioned bedrooms include one currently in use as a light-filled art studio but could easily be adapted and used as a beautiful home office.
Walk out your door here and in seconds you can be meandering through lovely green spaces that allow you to walk for kilometres without crossing a road. Stroll to Curtin Ridge for views of the Brindabellas or walk the banks of Yarralumla Creek.
It's just a five-minute walk to a gym, bus stop, a pub, cafes, childcare and medical centres. Curtin Primary School can be reached in 10 minutes and it's just a 10-minute drive to the Woden Town Centre.
FEATURES
· Beautiful family home with potential to live in now or consider further development with RZ2 designation – (ability to build 3 dwellings pending approval)
· Living areas to front and rear, versatile with house adapting easily from a quiet family retreat to large scale entertaining - both front and rear with alfresco connections
· Five spacious bedrooms, three with built-in wardrobes and the master with two walls of built-ins (with one bedroom currently set up as an art room)
· Kitchen with island bench, gas cooktop, electric oven, dishwasher, 30mm stone benchtops, soft-close drawers, Jarrah lit feature display cabinetry, separate pantry, appliance and broom cupboards
· Updated laundry with external access
· Updated zero-step family bathroom with shower
· Second bathroom with oversized vanity, mirrored shaving cabinet and shower with niche storage
· Custom Jetmaster fireplace with bluestone hearth and Jarrah surround
· Ducted gas heating
· Split-system unit to living
· NESS security system
· NBN connection
· Crimsafe doors
· Solid Jarrah flooring to family room
· External garden feature walls of Wee Jasper stone surrounding timber merber deck
· Sensor lighting around the exterior
· Recessed lighting in the eaves along the back terrace.
· Double carport
Read MoreCedar-framed windows and French doors combine with timber flooring to bring a honeyed glow throughout while a custom Jetmaster fireplace centre with bluestone hearth and Jarrah surround is the hero feature of a north-facing family room overlooking a most delightful garden setting.
It's likely here that friends and family will gather, enjoying easy, circular access to a side terrace and to a huge, tiered Merbau deck at the rear where inset lighting provides a festive atmosphere for parties and family occasions.
Feature walls of Wee Jasper stone surround the deck, offering a focal point in the established gardens enveloping the home and which provide lush verdant scenery from every interior window.
The kitchen – designed by Melbourne kitchen specialist Bruce Goode – rewards with an easterly aspect that floods the room with morning light and bounces off Italian porcelain floor tiles and generous neutral stone benchtops, creating an inviting warmth. The open lounge and dining space to the front of the home also benefits from French doors which open to a tranquil front terrace.
Five well-proportioned bedrooms include one currently in use as a light-filled art studio but could easily be adapted and used as a beautiful home office.
Walk out your door here and in seconds you can be meandering through lovely green spaces that allow you to walk for kilometres without crossing a road. Stroll to Curtin Ridge for views of the Brindabellas or walk the banks of Yarralumla Creek.
It's just a five-minute walk to a gym, bus stop, a pub, cafes, childcare and medical centres. Curtin Primary School can be reached in 10 minutes and it's just a 10-minute drive to the Woden Town Centre.
FEATURES
· Beautiful family home with potential to live in now or consider further development with RZ2 designation – (ability to build 3 dwellings pending approval)
· Living areas to front and rear, versatile with house adapting easily from a quiet family retreat to large scale entertaining - both front and rear with alfresco connections
· Five spacious bedrooms, three with built-in wardrobes and the master with two walls of built-ins (with one bedroom currently set up as an art room)
· Kitchen with island bench, gas cooktop, electric oven, dishwasher, 30mm stone benchtops, soft-close drawers, Jarrah lit feature display cabinetry, separate pantry, appliance and broom cupboards
· Updated laundry with external access
· Updated zero-step family bathroom with shower
· Second bathroom with oversized vanity, mirrored shaving cabinet and shower with niche storage
· Custom Jetmaster fireplace with bluestone hearth and Jarrah surround
· Ducted gas heating
· Split-system unit to living
· NESS security system
· NBN connection
· Crimsafe doors
· Solid Jarrah flooring to family room
· External garden feature walls of Wee Jasper stone surrounding timber merber deck
· Sensor lighting around the exterior
· Recessed lighting in the eaves along the back terrace.
· Double carport
Location
16 Propsting Street
Curtin ACT 2605
Details
5
2
2
EER: 2.0
House
Auction Saturday, 1 Mar 09:30 AM On site
Positioned in a quiet cul-de-sac and set back on a huge 1,094sqm block in an RZ2 zone a hair's breadth from local shops, this enchanting 5-bedroom split-level home fuses modern amenity with characterful luxury.
Cedar-framed windows and French doors combine with timber flooring to bring a honeyed glow throughout while a custom Jetmaster fireplace centre with bluestone hearth and Jarrah surround is the hero feature of a north-facing family room overlooking a most delightful garden setting.
It's likely here that friends and family will gather, enjoying easy, circular access to a side terrace and to a huge, tiered Merbau deck at the rear where inset lighting provides a festive atmosphere for parties and family occasions.
Feature walls of Wee Jasper stone surround the deck, offering a focal point in the established gardens enveloping the home and which provide lush verdant scenery from every interior window.
The kitchen – designed by Melbourne kitchen specialist Bruce Goode – rewards with an easterly aspect that floods the room with morning light and bounces off Italian porcelain floor tiles and generous neutral stone benchtops, creating an inviting warmth. The open lounge and dining space to the front of the home also benefits from French doors which open to a tranquil front terrace.
Five well-proportioned bedrooms include one currently in use as a light-filled art studio but could easily be adapted and used as a beautiful home office.
Walk out your door here and in seconds you can be meandering through lovely green spaces that allow you to walk for kilometres without crossing a road. Stroll to Curtin Ridge for views of the Brindabellas or walk the banks of Yarralumla Creek.
It's just a five-minute walk to a gym, bus stop, a pub, cafes, childcare and medical centres. Curtin Primary School can be reached in 10 minutes and it's just a 10-minute drive to the Woden Town Centre.
FEATURES
· Beautiful family home with potential to live in now or consider further development with RZ2 designation – (ability to build 3 dwellings pending approval)
· Living areas to front and rear, versatile with house adapting easily from a quiet family retreat to large scale entertaining - both front and rear with alfresco connections
· Five spacious bedrooms, three with built-in wardrobes and the master with two walls of built-ins (with one bedroom currently set up as an art room)
· Kitchen with island bench, gas cooktop, electric oven, dishwasher, 30mm stone benchtops, soft-close drawers, Jarrah lit feature display cabinetry, separate pantry, appliance and broom cupboards
· Updated laundry with external access
· Updated zero-step family bathroom with shower
· Second bathroom with oversized vanity, mirrored shaving cabinet and shower with niche storage
· Custom Jetmaster fireplace with bluestone hearth and Jarrah surround
· Ducted gas heating
· Split-system unit to living
· NESS security system
· NBN connection
· Crimsafe doors
· Solid Jarrah flooring to family room
· External garden feature walls of Wee Jasper stone surrounding timber merber deck
· Sensor lighting around the exterior
· Recessed lighting in the eaves along the back terrace.
· Double carport
Read MoreCedar-framed windows and French doors combine with timber flooring to bring a honeyed glow throughout while a custom Jetmaster fireplace centre with bluestone hearth and Jarrah surround is the hero feature of a north-facing family room overlooking a most delightful garden setting.
It's likely here that friends and family will gather, enjoying easy, circular access to a side terrace and to a huge, tiered Merbau deck at the rear where inset lighting provides a festive atmosphere for parties and family occasions.
Feature walls of Wee Jasper stone surround the deck, offering a focal point in the established gardens enveloping the home and which provide lush verdant scenery from every interior window.
The kitchen – designed by Melbourne kitchen specialist Bruce Goode – rewards with an easterly aspect that floods the room with morning light and bounces off Italian porcelain floor tiles and generous neutral stone benchtops, creating an inviting warmth. The open lounge and dining space to the front of the home also benefits from French doors which open to a tranquil front terrace.
Five well-proportioned bedrooms include one currently in use as a light-filled art studio but could easily be adapted and used as a beautiful home office.
Walk out your door here and in seconds you can be meandering through lovely green spaces that allow you to walk for kilometres without crossing a road. Stroll to Curtin Ridge for views of the Brindabellas or walk the banks of Yarralumla Creek.
It's just a five-minute walk to a gym, bus stop, a pub, cafes, childcare and medical centres. Curtin Primary School can be reached in 10 minutes and it's just a 10-minute drive to the Woden Town Centre.
FEATURES
· Beautiful family home with potential to live in now or consider further development with RZ2 designation – (ability to build 3 dwellings pending approval)
· Living areas to front and rear, versatile with house adapting easily from a quiet family retreat to large scale entertaining - both front and rear with alfresco connections
· Five spacious bedrooms, three with built-in wardrobes and the master with two walls of built-ins (with one bedroom currently set up as an art room)
· Kitchen with island bench, gas cooktop, electric oven, dishwasher, 30mm stone benchtops, soft-close drawers, Jarrah lit feature display cabinetry, separate pantry, appliance and broom cupboards
· Updated laundry with external access
· Updated zero-step family bathroom with shower
· Second bathroom with oversized vanity, mirrored shaving cabinet and shower with niche storage
· Custom Jetmaster fireplace with bluestone hearth and Jarrah surround
· Ducted gas heating
· Split-system unit to living
· NESS security system
· NBN connection
· Crimsafe doors
· Solid Jarrah flooring to family room
· External garden feature walls of Wee Jasper stone surrounding timber merber deck
· Sensor lighting around the exterior
· Recessed lighting in the eaves along the back terrace.
· Double carport
Inspect
Contact agent


