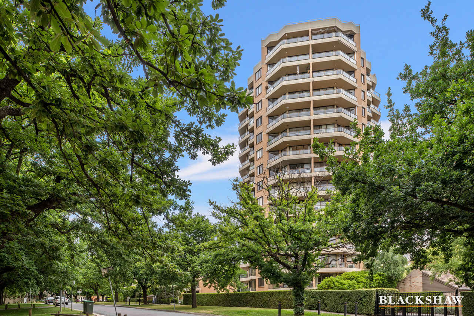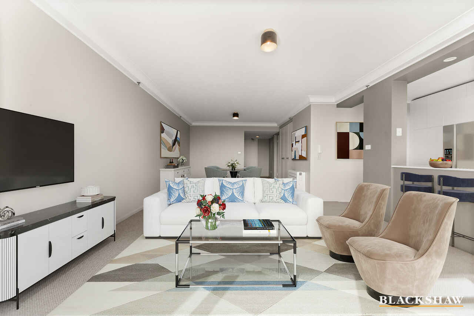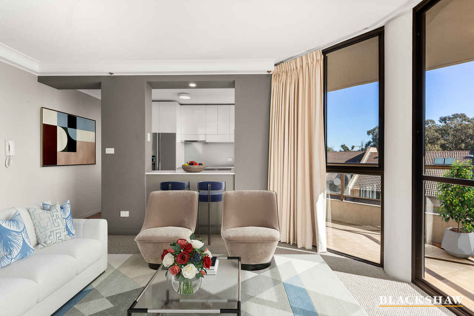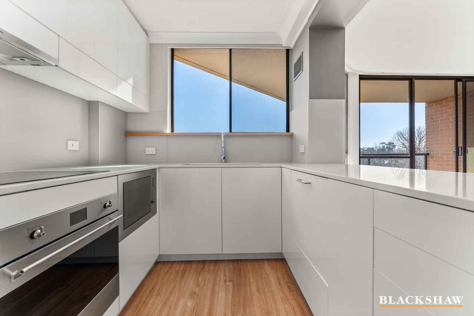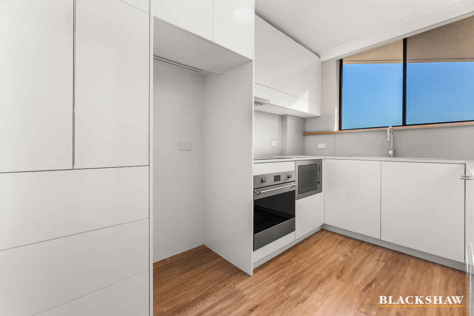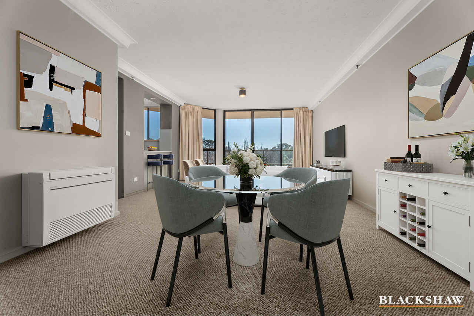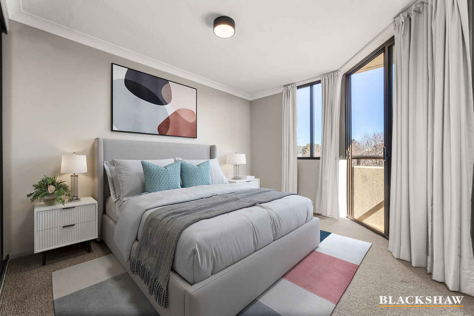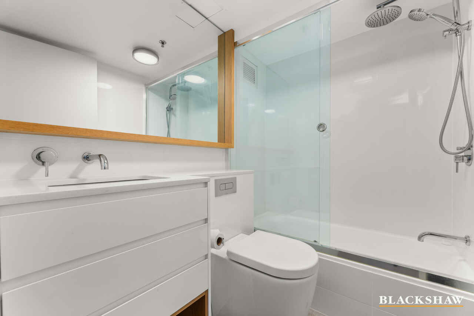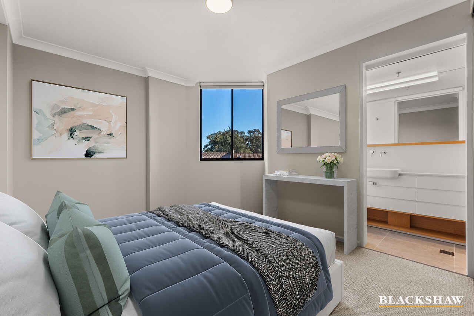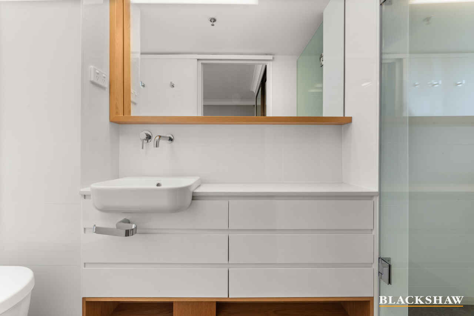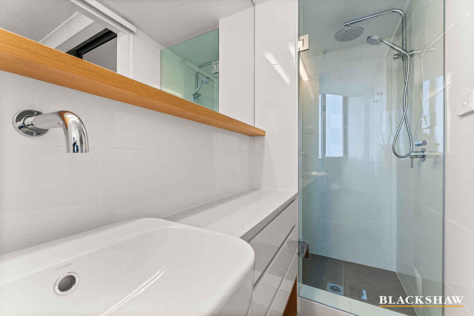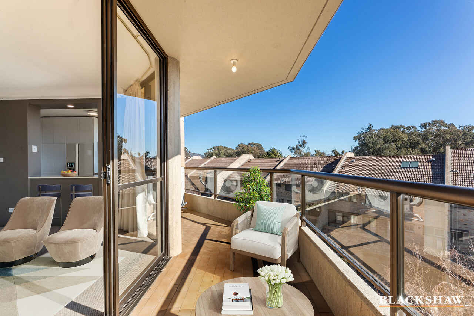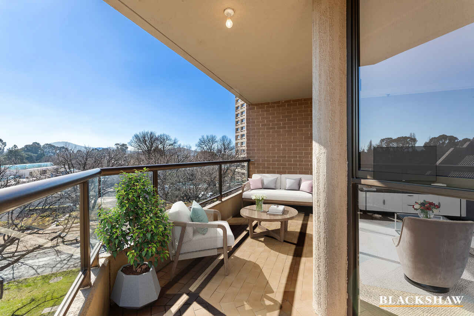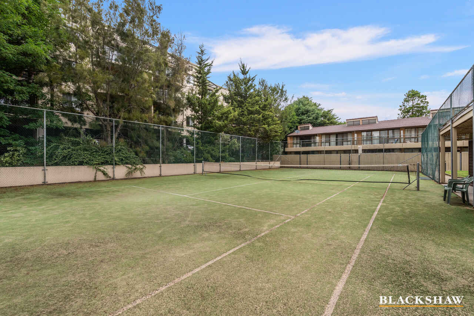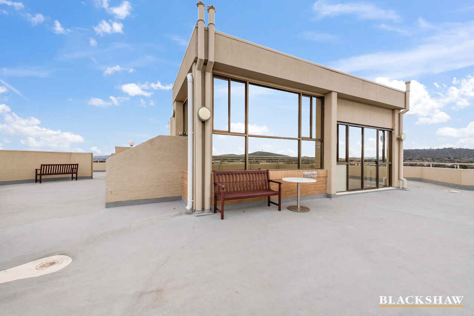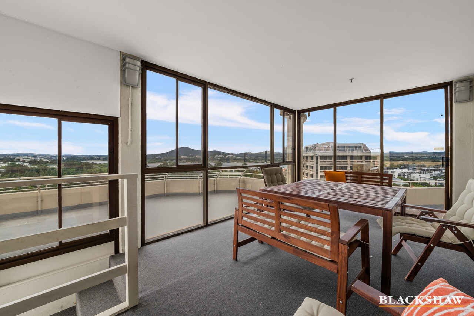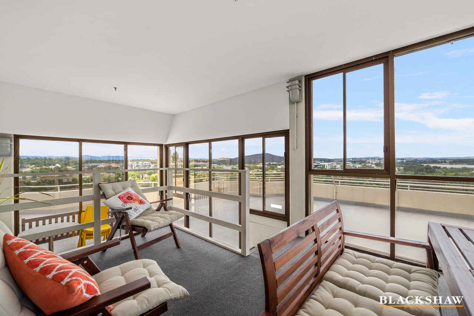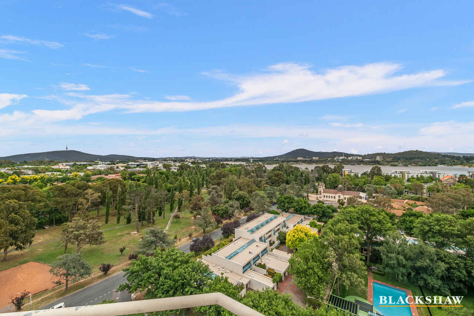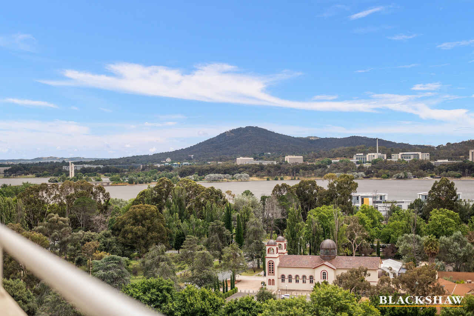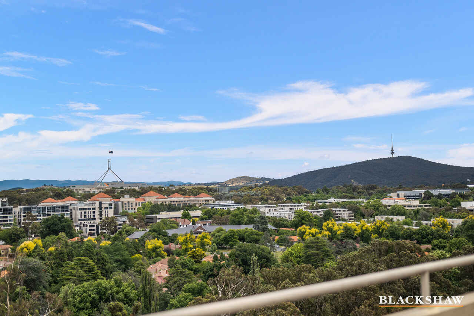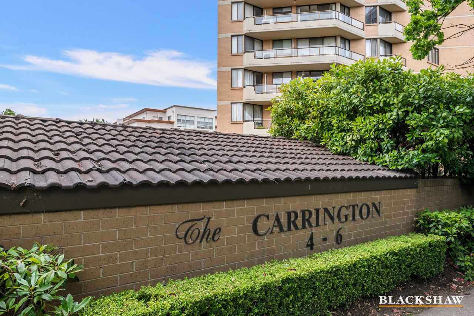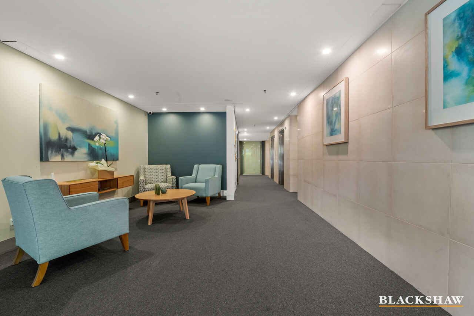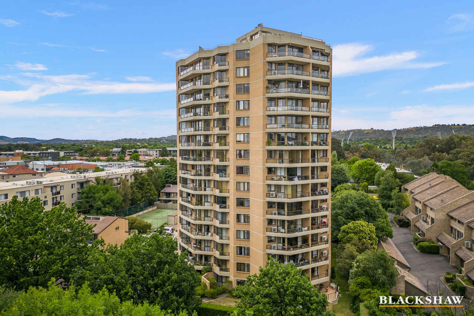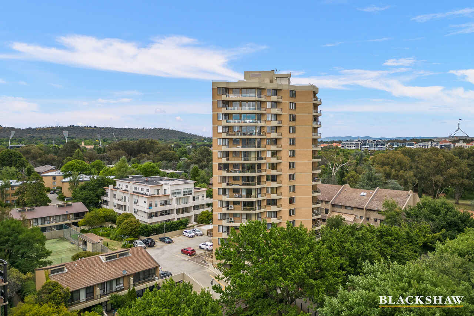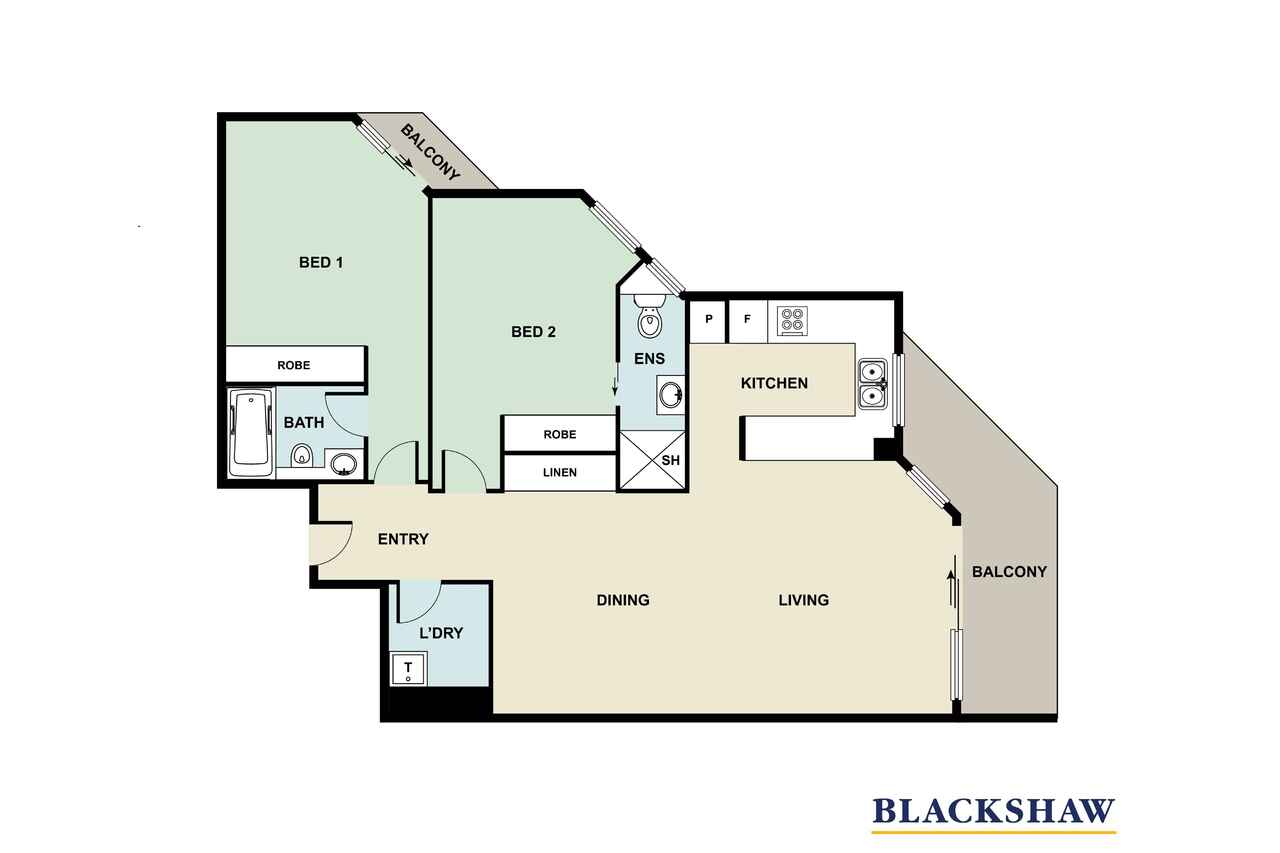Carrington Class
Sold
Location
17/4 Jardine Street
Kingston ACT 2604
Details
2
2
1
EER: 6.0
Apartment
$715,000
For the discerning buyer:
- who appreciates the build quality of yesteryear;
- who desires bespoke renovations; and
- who seeks the perfect location.
Look no further - you've now found that unicorn. The total package.
Absolute perfection in this inviting, renovated, luxurious apartment in the exclusive 'Carrington' complex in Kingston boasting cafes, restaurants and shopping at your doorstep.
The two bedroom two ensuite apartment is north-facing with fantastic views of Canberra, looking out over Kingston and Telopea Park & with Mount Ainslie in the distance.
The apartment itself is presented immaculately, boasting a spacious, bright living and dining room leading to a balcony affording those amazing views.
The renovations were commissioned with an Interior Designer, so you can be assured the small details are all covered. Bespoke cabinetry with timber offsets, spice jar nooks, and not a door handle in sight. Yes, it's all been thought through.
Your gourmet renovated kitchen has soft-close doors and drawers, plus stone benchtops with a glass splash back. Quality appliances, plus a dish-drawer dishwasher and a drawer pantry will ensure the chef loves spending time in the kitchen. Both ensuites have cleverly maximised space, with the master ensuite having a bathtub.
The complex features lift access, intercom and basement car accommodation. There is also access to the roof top, providing an oversized balcony all round for all the residents - a great place to watch the fireworks over Lake Burley Griffin. There's a tennis court and plenty of visitor parking for your family and friends.
The location is simply superb - just a short stroll from Telopea Park, the Bus Depot Markets, Kingston Village and Foreshore precincts, and minutes' drive from the Parliamentary Triangle and CBD.
You're going to love calling this apartment your home!
Features:
Constructed in 1987
Two bedrooms and two ensuites
Bespoke Interior designer renovations from 2018
Spacious open plan living area
Fully renovated kitchen and ensuites
Smeg induction cooktop
Under bench microwave and pyrolytic oven
Smeg Rangehood
Fisher & Paykel dish drawer dishwasher
Glass splashback and breakfast bar
Full sized pantry with drawers
Generously sized balcony
Spectacular views
King sized master bedroom with ensuite and balcony
Queen sized second bedroom with ensuite
Mirror feature built-in robes
Mitsubishi reverse cycle heating & cooling
Full sized separate laundry room
Quality carpet and floor tiles
Lift access
Security Intercom
Single basement parking space and storage cage
Residents' roof top Common Room with large wrap around balcony and views towards the Lake and surrounds
Residents' tennis court
Plenty of visitor parking
15 Year Sinking Fund Plan from May 2022
Walking distance to both Kingston Village and the Foreshore
Minutes to Manuka Shops, the Parliamentary Triangle and Civic
Excellent transport options close by
EER 6
Living: 87m2
Balconies: 9m2 and 1m2
Car Allocation: 13.5m2
Storage: 1.5m2
Rates $759 pq
WS&S $175 pq
Body Corporate $1095.59 pq
Rent Appraisal: $720-$770pw
Please Note:
1. All figures and measurements are approximate.
2. View photos are from top floor of Residents' Common Room
3. Virtual styling photos used for marketing
Read More- who appreciates the build quality of yesteryear;
- who desires bespoke renovations; and
- who seeks the perfect location.
Look no further - you've now found that unicorn. The total package.
Absolute perfection in this inviting, renovated, luxurious apartment in the exclusive 'Carrington' complex in Kingston boasting cafes, restaurants and shopping at your doorstep.
The two bedroom two ensuite apartment is north-facing with fantastic views of Canberra, looking out over Kingston and Telopea Park & with Mount Ainslie in the distance.
The apartment itself is presented immaculately, boasting a spacious, bright living and dining room leading to a balcony affording those amazing views.
The renovations were commissioned with an Interior Designer, so you can be assured the small details are all covered. Bespoke cabinetry with timber offsets, spice jar nooks, and not a door handle in sight. Yes, it's all been thought through.
Your gourmet renovated kitchen has soft-close doors and drawers, plus stone benchtops with a glass splash back. Quality appliances, plus a dish-drawer dishwasher and a drawer pantry will ensure the chef loves spending time in the kitchen. Both ensuites have cleverly maximised space, with the master ensuite having a bathtub.
The complex features lift access, intercom and basement car accommodation. There is also access to the roof top, providing an oversized balcony all round for all the residents - a great place to watch the fireworks over Lake Burley Griffin. There's a tennis court and plenty of visitor parking for your family and friends.
The location is simply superb - just a short stroll from Telopea Park, the Bus Depot Markets, Kingston Village and Foreshore precincts, and minutes' drive from the Parliamentary Triangle and CBD.
You're going to love calling this apartment your home!
Features:
Constructed in 1987
Two bedrooms and two ensuites
Bespoke Interior designer renovations from 2018
Spacious open plan living area
Fully renovated kitchen and ensuites
Smeg induction cooktop
Under bench microwave and pyrolytic oven
Smeg Rangehood
Fisher & Paykel dish drawer dishwasher
Glass splashback and breakfast bar
Full sized pantry with drawers
Generously sized balcony
Spectacular views
King sized master bedroom with ensuite and balcony
Queen sized second bedroom with ensuite
Mirror feature built-in robes
Mitsubishi reverse cycle heating & cooling
Full sized separate laundry room
Quality carpet and floor tiles
Lift access
Security Intercom
Single basement parking space and storage cage
Residents' roof top Common Room with large wrap around balcony and views towards the Lake and surrounds
Residents' tennis court
Plenty of visitor parking
15 Year Sinking Fund Plan from May 2022
Walking distance to both Kingston Village and the Foreshore
Minutes to Manuka Shops, the Parliamentary Triangle and Civic
Excellent transport options close by
EER 6
Living: 87m2
Balconies: 9m2 and 1m2
Car Allocation: 13.5m2
Storage: 1.5m2
Rates $759 pq
WS&S $175 pq
Body Corporate $1095.59 pq
Rent Appraisal: $720-$770pw
Please Note:
1. All figures and measurements are approximate.
2. View photos are from top floor of Residents' Common Room
3. Virtual styling photos used for marketing
Inspect
Contact agent
Listing agent
For the discerning buyer:
- who appreciates the build quality of yesteryear;
- who desires bespoke renovations; and
- who seeks the perfect location.
Look no further - you've now found that unicorn. The total package.
Absolute perfection in this inviting, renovated, luxurious apartment in the exclusive 'Carrington' complex in Kingston boasting cafes, restaurants and shopping at your doorstep.
The two bedroom two ensuite apartment is north-facing with fantastic views of Canberra, looking out over Kingston and Telopea Park & with Mount Ainslie in the distance.
The apartment itself is presented immaculately, boasting a spacious, bright living and dining room leading to a balcony affording those amazing views.
The renovations were commissioned with an Interior Designer, so you can be assured the small details are all covered. Bespoke cabinetry with timber offsets, spice jar nooks, and not a door handle in sight. Yes, it's all been thought through.
Your gourmet renovated kitchen has soft-close doors and drawers, plus stone benchtops with a glass splash back. Quality appliances, plus a dish-drawer dishwasher and a drawer pantry will ensure the chef loves spending time in the kitchen. Both ensuites have cleverly maximised space, with the master ensuite having a bathtub.
The complex features lift access, intercom and basement car accommodation. There is also access to the roof top, providing an oversized balcony all round for all the residents - a great place to watch the fireworks over Lake Burley Griffin. There's a tennis court and plenty of visitor parking for your family and friends.
The location is simply superb - just a short stroll from Telopea Park, the Bus Depot Markets, Kingston Village and Foreshore precincts, and minutes' drive from the Parliamentary Triangle and CBD.
You're going to love calling this apartment your home!
Features:
Constructed in 1987
Two bedrooms and two ensuites
Bespoke Interior designer renovations from 2018
Spacious open plan living area
Fully renovated kitchen and ensuites
Smeg induction cooktop
Under bench microwave and pyrolytic oven
Smeg Rangehood
Fisher & Paykel dish drawer dishwasher
Glass splashback and breakfast bar
Full sized pantry with drawers
Generously sized balcony
Spectacular views
King sized master bedroom with ensuite and balcony
Queen sized second bedroom with ensuite
Mirror feature built-in robes
Mitsubishi reverse cycle heating & cooling
Full sized separate laundry room
Quality carpet and floor tiles
Lift access
Security Intercom
Single basement parking space and storage cage
Residents' roof top Common Room with large wrap around balcony and views towards the Lake and surrounds
Residents' tennis court
Plenty of visitor parking
15 Year Sinking Fund Plan from May 2022
Walking distance to both Kingston Village and the Foreshore
Minutes to Manuka Shops, the Parliamentary Triangle and Civic
Excellent transport options close by
EER 6
Living: 87m2
Balconies: 9m2 and 1m2
Car Allocation: 13.5m2
Storage: 1.5m2
Rates $759 pq
WS&S $175 pq
Body Corporate $1095.59 pq
Rent Appraisal: $720-$770pw
Please Note:
1. All figures and measurements are approximate.
2. View photos are from top floor of Residents' Common Room
3. Virtual styling photos used for marketing
Read More- who appreciates the build quality of yesteryear;
- who desires bespoke renovations; and
- who seeks the perfect location.
Look no further - you've now found that unicorn. The total package.
Absolute perfection in this inviting, renovated, luxurious apartment in the exclusive 'Carrington' complex in Kingston boasting cafes, restaurants and shopping at your doorstep.
The two bedroom two ensuite apartment is north-facing with fantastic views of Canberra, looking out over Kingston and Telopea Park & with Mount Ainslie in the distance.
The apartment itself is presented immaculately, boasting a spacious, bright living and dining room leading to a balcony affording those amazing views.
The renovations were commissioned with an Interior Designer, so you can be assured the small details are all covered. Bespoke cabinetry with timber offsets, spice jar nooks, and not a door handle in sight. Yes, it's all been thought through.
Your gourmet renovated kitchen has soft-close doors and drawers, plus stone benchtops with a glass splash back. Quality appliances, plus a dish-drawer dishwasher and a drawer pantry will ensure the chef loves spending time in the kitchen. Both ensuites have cleverly maximised space, with the master ensuite having a bathtub.
The complex features lift access, intercom and basement car accommodation. There is also access to the roof top, providing an oversized balcony all round for all the residents - a great place to watch the fireworks over Lake Burley Griffin. There's a tennis court and plenty of visitor parking for your family and friends.
The location is simply superb - just a short stroll from Telopea Park, the Bus Depot Markets, Kingston Village and Foreshore precincts, and minutes' drive from the Parliamentary Triangle and CBD.
You're going to love calling this apartment your home!
Features:
Constructed in 1987
Two bedrooms and two ensuites
Bespoke Interior designer renovations from 2018
Spacious open plan living area
Fully renovated kitchen and ensuites
Smeg induction cooktop
Under bench microwave and pyrolytic oven
Smeg Rangehood
Fisher & Paykel dish drawer dishwasher
Glass splashback and breakfast bar
Full sized pantry with drawers
Generously sized balcony
Spectacular views
King sized master bedroom with ensuite and balcony
Queen sized second bedroom with ensuite
Mirror feature built-in robes
Mitsubishi reverse cycle heating & cooling
Full sized separate laundry room
Quality carpet and floor tiles
Lift access
Security Intercom
Single basement parking space and storage cage
Residents' roof top Common Room with large wrap around balcony and views towards the Lake and surrounds
Residents' tennis court
Plenty of visitor parking
15 Year Sinking Fund Plan from May 2022
Walking distance to both Kingston Village and the Foreshore
Minutes to Manuka Shops, the Parliamentary Triangle and Civic
Excellent transport options close by
EER 6
Living: 87m2
Balconies: 9m2 and 1m2
Car Allocation: 13.5m2
Storage: 1.5m2
Rates $759 pq
WS&S $175 pq
Body Corporate $1095.59 pq
Rent Appraisal: $720-$770pw
Please Note:
1. All figures and measurements are approximate.
2. View photos are from top floor of Residents' Common Room
3. Virtual styling photos used for marketing
Location
17/4 Jardine Street
Kingston ACT 2604
Details
2
2
1
EER: 6.0
Apartment
$715,000
For the discerning buyer:
- who appreciates the build quality of yesteryear;
- who desires bespoke renovations; and
- who seeks the perfect location.
Look no further - you've now found that unicorn. The total package.
Absolute perfection in this inviting, renovated, luxurious apartment in the exclusive 'Carrington' complex in Kingston boasting cafes, restaurants and shopping at your doorstep.
The two bedroom two ensuite apartment is north-facing with fantastic views of Canberra, looking out over Kingston and Telopea Park & with Mount Ainslie in the distance.
The apartment itself is presented immaculately, boasting a spacious, bright living and dining room leading to a balcony affording those amazing views.
The renovations were commissioned with an Interior Designer, so you can be assured the small details are all covered. Bespoke cabinetry with timber offsets, spice jar nooks, and not a door handle in sight. Yes, it's all been thought through.
Your gourmet renovated kitchen has soft-close doors and drawers, plus stone benchtops with a glass splash back. Quality appliances, plus a dish-drawer dishwasher and a drawer pantry will ensure the chef loves spending time in the kitchen. Both ensuites have cleverly maximised space, with the master ensuite having a bathtub.
The complex features lift access, intercom and basement car accommodation. There is also access to the roof top, providing an oversized balcony all round for all the residents - a great place to watch the fireworks over Lake Burley Griffin. There's a tennis court and plenty of visitor parking for your family and friends.
The location is simply superb - just a short stroll from Telopea Park, the Bus Depot Markets, Kingston Village and Foreshore precincts, and minutes' drive from the Parliamentary Triangle and CBD.
You're going to love calling this apartment your home!
Features:
Constructed in 1987
Two bedrooms and two ensuites
Bespoke Interior designer renovations from 2018
Spacious open plan living area
Fully renovated kitchen and ensuites
Smeg induction cooktop
Under bench microwave and pyrolytic oven
Smeg Rangehood
Fisher & Paykel dish drawer dishwasher
Glass splashback and breakfast bar
Full sized pantry with drawers
Generously sized balcony
Spectacular views
King sized master bedroom with ensuite and balcony
Queen sized second bedroom with ensuite
Mirror feature built-in robes
Mitsubishi reverse cycle heating & cooling
Full sized separate laundry room
Quality carpet and floor tiles
Lift access
Security Intercom
Single basement parking space and storage cage
Residents' roof top Common Room with large wrap around balcony and views towards the Lake and surrounds
Residents' tennis court
Plenty of visitor parking
15 Year Sinking Fund Plan from May 2022
Walking distance to both Kingston Village and the Foreshore
Minutes to Manuka Shops, the Parliamentary Triangle and Civic
Excellent transport options close by
EER 6
Living: 87m2
Balconies: 9m2 and 1m2
Car Allocation: 13.5m2
Storage: 1.5m2
Rates $759 pq
WS&S $175 pq
Body Corporate $1095.59 pq
Rent Appraisal: $720-$770pw
Please Note:
1. All figures and measurements are approximate.
2. View photos are from top floor of Residents' Common Room
3. Virtual styling photos used for marketing
Read More- who appreciates the build quality of yesteryear;
- who desires bespoke renovations; and
- who seeks the perfect location.
Look no further - you've now found that unicorn. The total package.
Absolute perfection in this inviting, renovated, luxurious apartment in the exclusive 'Carrington' complex in Kingston boasting cafes, restaurants and shopping at your doorstep.
The two bedroom two ensuite apartment is north-facing with fantastic views of Canberra, looking out over Kingston and Telopea Park & with Mount Ainslie in the distance.
The apartment itself is presented immaculately, boasting a spacious, bright living and dining room leading to a balcony affording those amazing views.
The renovations were commissioned with an Interior Designer, so you can be assured the small details are all covered. Bespoke cabinetry with timber offsets, spice jar nooks, and not a door handle in sight. Yes, it's all been thought through.
Your gourmet renovated kitchen has soft-close doors and drawers, plus stone benchtops with a glass splash back. Quality appliances, plus a dish-drawer dishwasher and a drawer pantry will ensure the chef loves spending time in the kitchen. Both ensuites have cleverly maximised space, with the master ensuite having a bathtub.
The complex features lift access, intercom and basement car accommodation. There is also access to the roof top, providing an oversized balcony all round for all the residents - a great place to watch the fireworks over Lake Burley Griffin. There's a tennis court and plenty of visitor parking for your family and friends.
The location is simply superb - just a short stroll from Telopea Park, the Bus Depot Markets, Kingston Village and Foreshore precincts, and minutes' drive from the Parliamentary Triangle and CBD.
You're going to love calling this apartment your home!
Features:
Constructed in 1987
Two bedrooms and two ensuites
Bespoke Interior designer renovations from 2018
Spacious open plan living area
Fully renovated kitchen and ensuites
Smeg induction cooktop
Under bench microwave and pyrolytic oven
Smeg Rangehood
Fisher & Paykel dish drawer dishwasher
Glass splashback and breakfast bar
Full sized pantry with drawers
Generously sized balcony
Spectacular views
King sized master bedroom with ensuite and balcony
Queen sized second bedroom with ensuite
Mirror feature built-in robes
Mitsubishi reverse cycle heating & cooling
Full sized separate laundry room
Quality carpet and floor tiles
Lift access
Security Intercom
Single basement parking space and storage cage
Residents' roof top Common Room with large wrap around balcony and views towards the Lake and surrounds
Residents' tennis court
Plenty of visitor parking
15 Year Sinking Fund Plan from May 2022
Walking distance to both Kingston Village and the Foreshore
Minutes to Manuka Shops, the Parliamentary Triangle and Civic
Excellent transport options close by
EER 6
Living: 87m2
Balconies: 9m2 and 1m2
Car Allocation: 13.5m2
Storage: 1.5m2
Rates $759 pq
WS&S $175 pq
Body Corporate $1095.59 pq
Rent Appraisal: $720-$770pw
Please Note:
1. All figures and measurements are approximate.
2. View photos are from top floor of Residents' Common Room
3. Virtual styling photos used for marketing
Inspect
Contact agent


