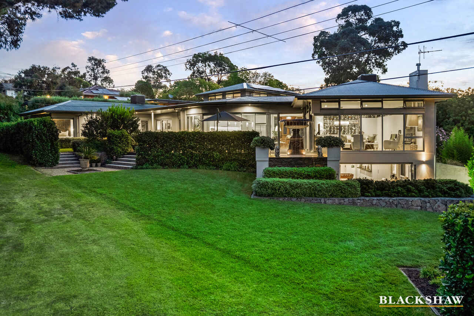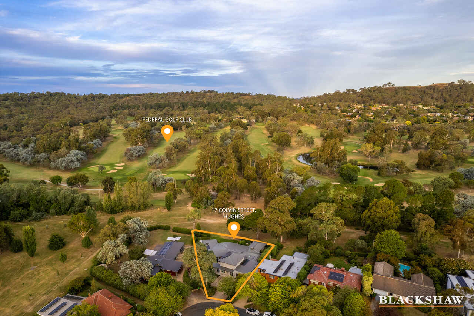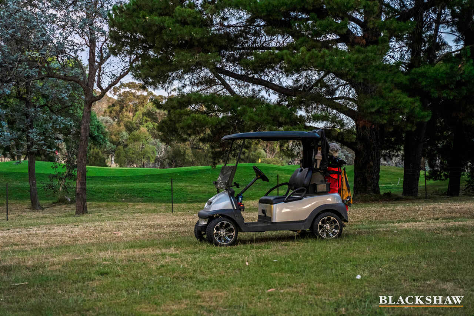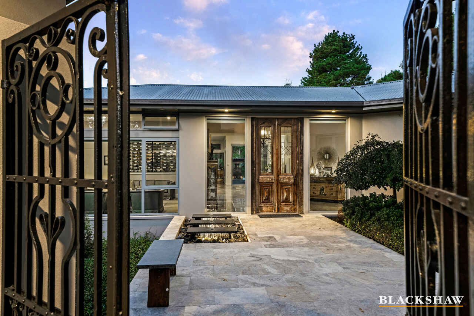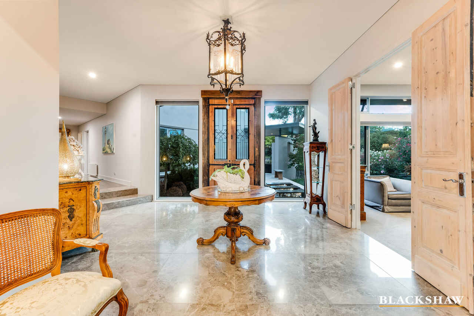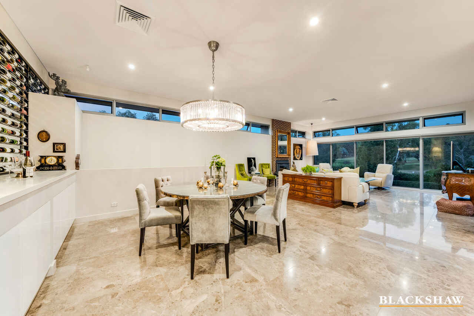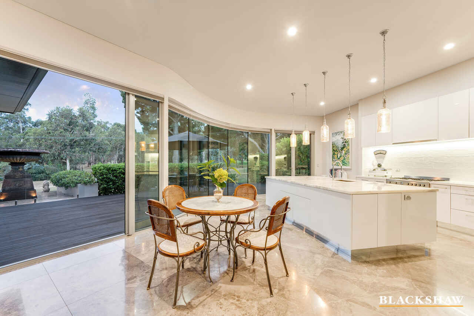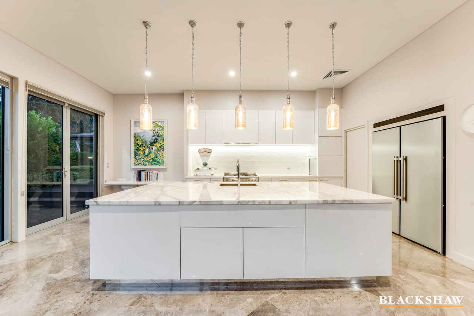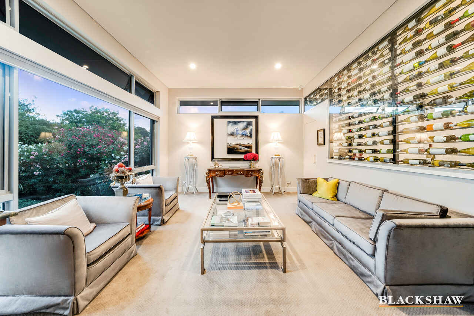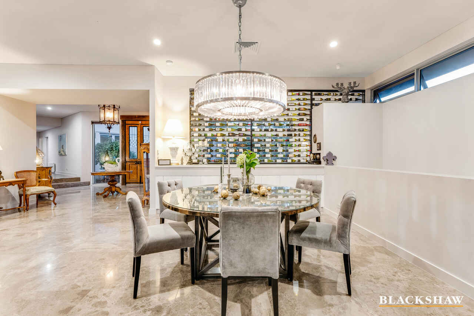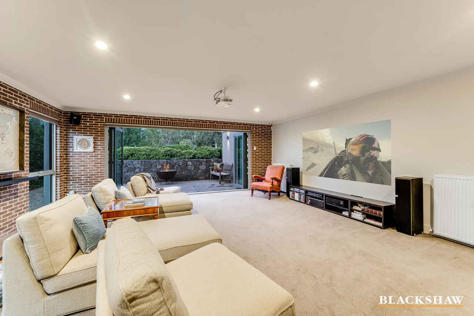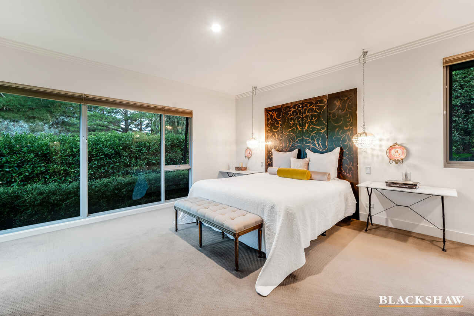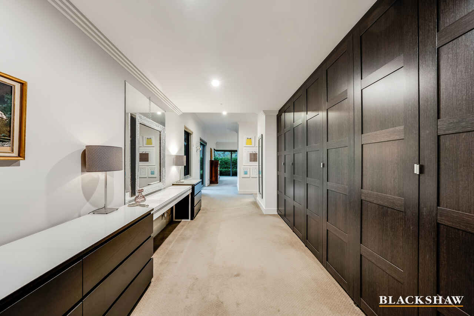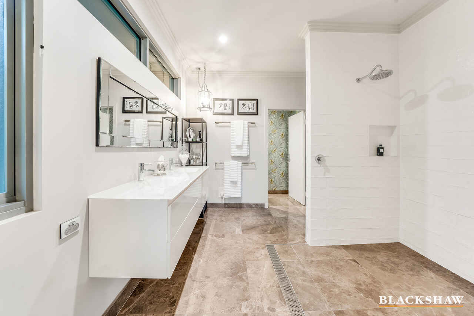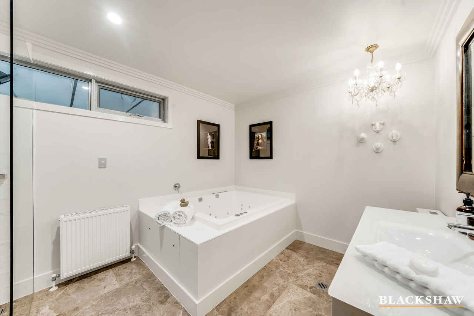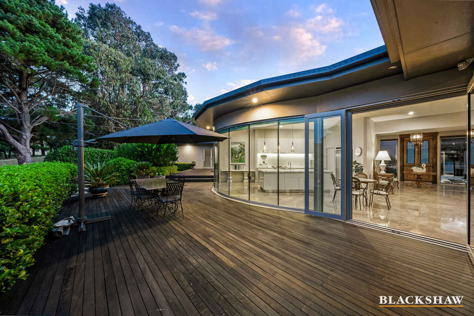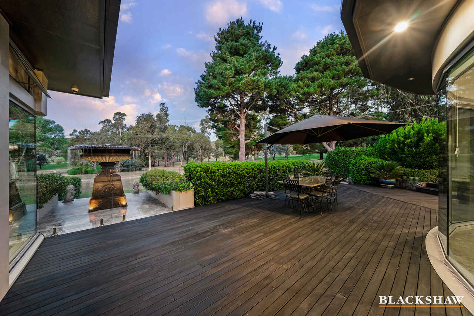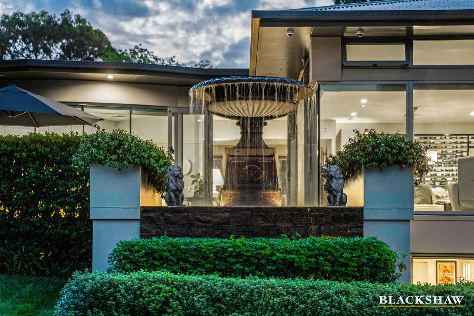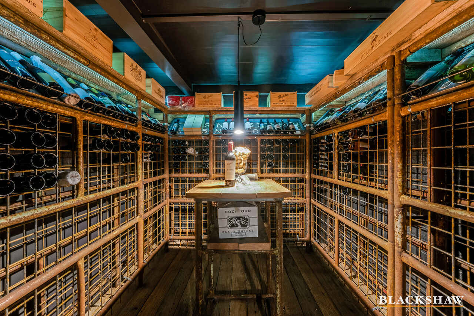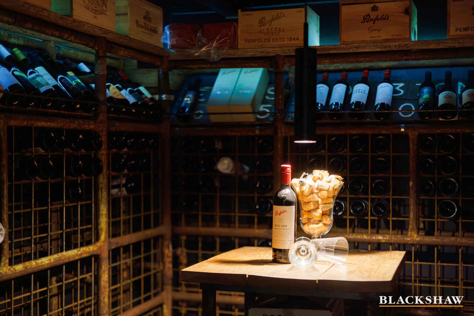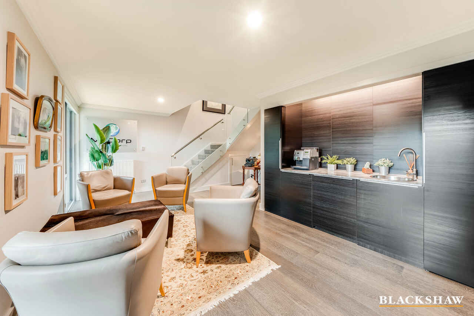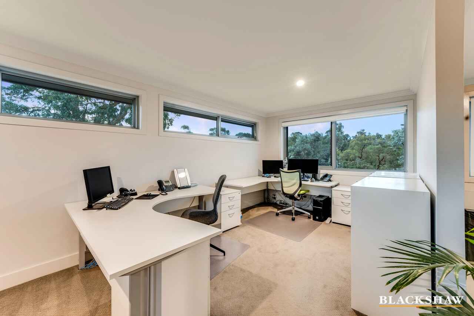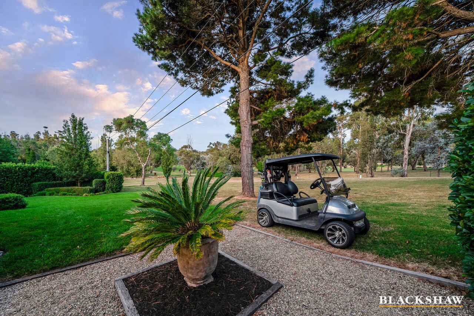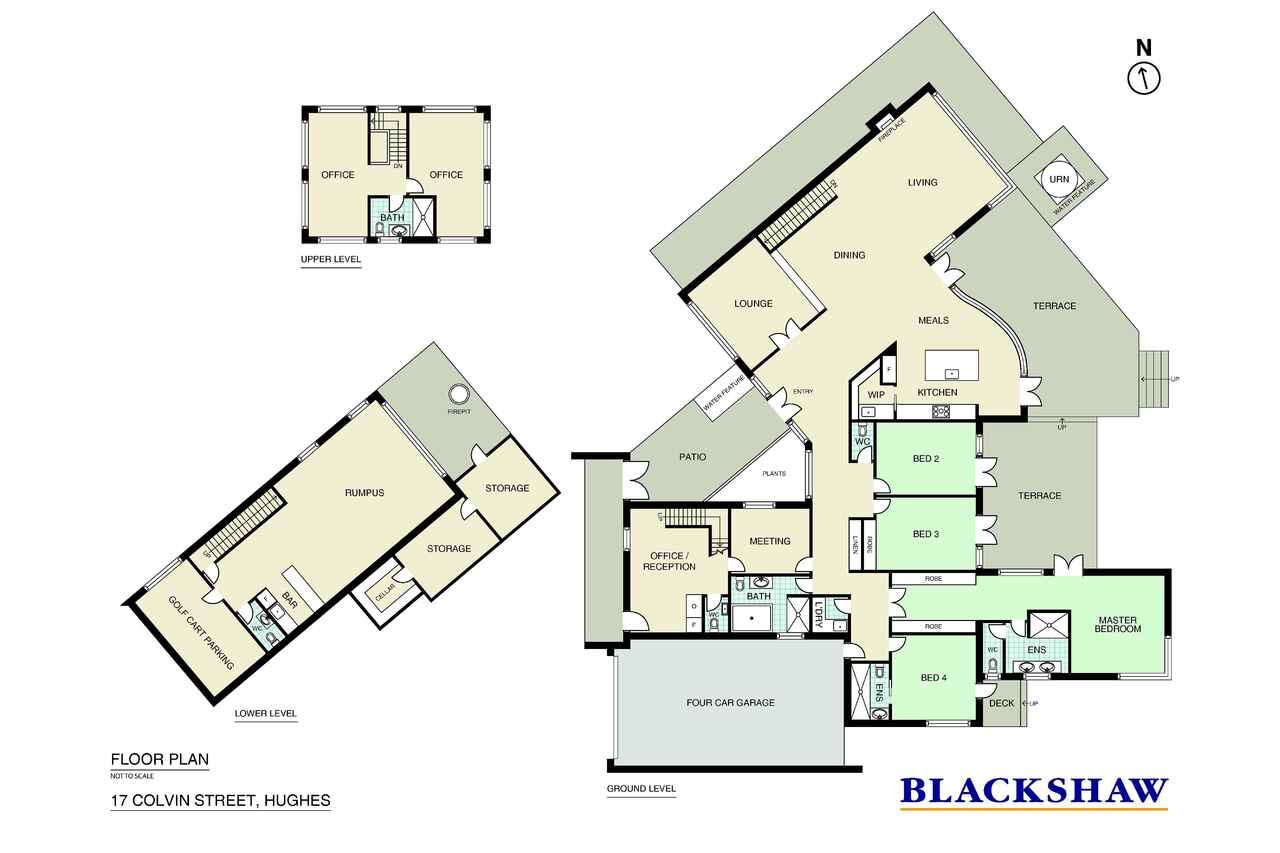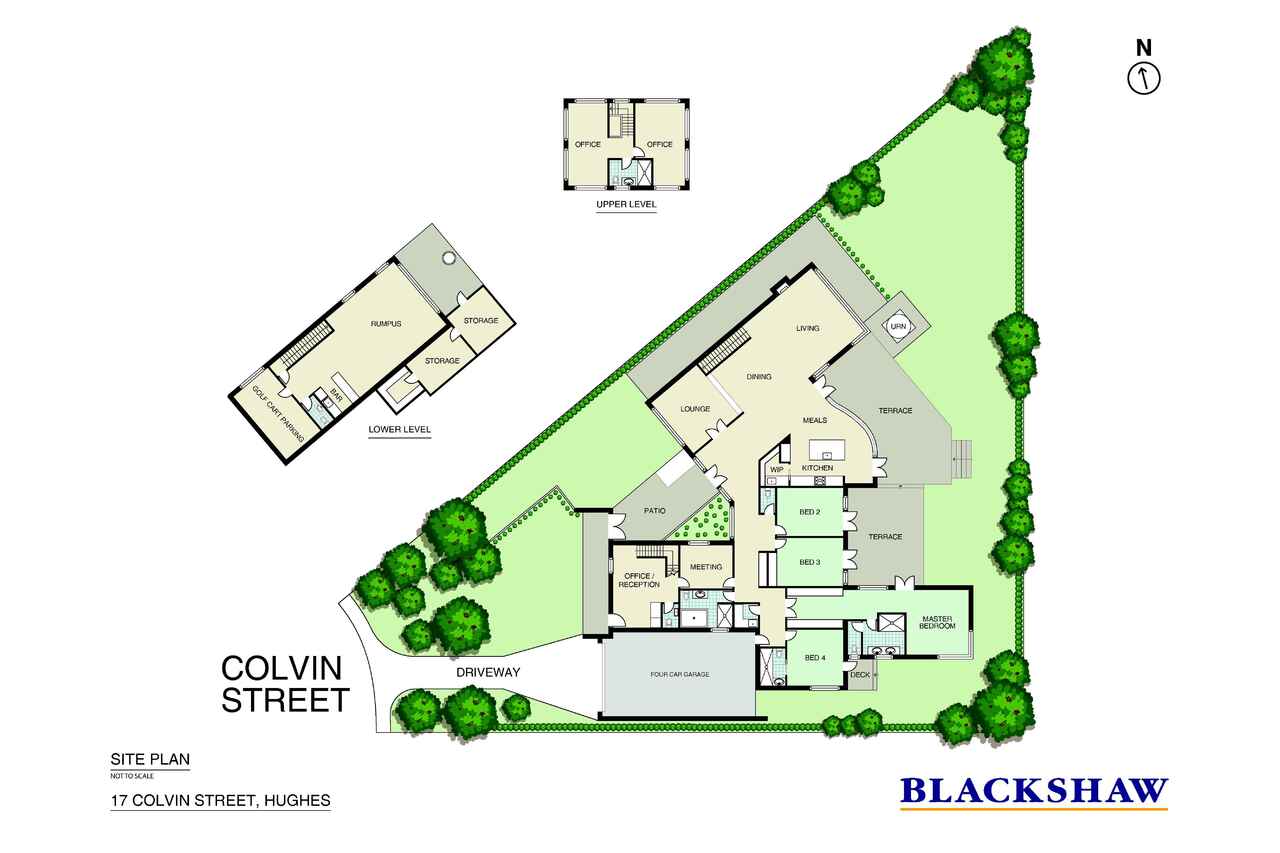Spectacular luxury home backing Federal Golf Course with buggy...
Sold
Location
17 Colvin Street
Hughes ACT 2605
Details
6
4
4
EER: 4.5
House
Auction Saturday, 27 Apr 11:00 AM On site
A residence with class and elegance, gated courtyard entry and customised antique doors all set the scene for this estate-like residence which flows directly onto a championship golf course.
Architecturally redesigned by Architects Ring and Associates the home offers grand living spaces and loads of natural light captured through extensive floor-to-ceiling windows showcasing the Paul Bangay-inspired gardens and the Federal Golf Course and beyond. The home also provides a seamless inside to outside transition perfect for entertaining.
Exquisite marble flooring, hydronic heating and a north-easterly aspect create an environment comfortable enough for shorts and a t-shirt all year round. With the bonus of prolific native wildlife and formal gardens just beyond the windows, it adds up to luxury holiday vibes 24/7 and yet is just minutes from the parliamentary triangle and CBD.
A two-storey annexe to the main home is currently in use as a full professional business suite/ office complete with its own multi-car parking and entry, a top-floor executive office with mountain views, plus an outer office capable of accommodating three workstations, and a bathroom. This area could easily be adapted and used as 2 further bedrooms. Downstairs, a kitchenette, reception space, meeting room and second bathroom complete a highly functional floorplan that could be adapted for multigenerational living or a live-in au pair or housekeeper.
The primary portion of the residence is luxuriously appointed with amazing bespoke features geared for entertaining up to 80 people. A transparent bottle wine library separates the intimate formal lounge from the Great Room's formal dining zone, but there's the bonus of a 1000-bottle custom cellar and tasting space on the lower-ground level where a full theatre, games room, bar and powder room are also found: complete with a dedicated golf cart garage to top things off.
The main floor kitchen is a triumphant, sunny space crowned with a 3m protectively sealed Calacatta Marble-topped island, premium appliances, a well-designed butler's pantry and adjacent meals area.
All of the four king-sized bedrooms open to the outdoors. One accesses a private courtyard, and has an ensuite. The master retreat incorporates a custom walk-through dressing room, enormous dual rainfall shower and unique moulded-glass double sinks.
Known locally as 'The Resort' for its glamorous appearance and premium drive-on golf-course access, this very special green-belt home is close to top schools, Woden Town Centre, Canberra Hospital and the Deakin medical precinct.
FEATURES
• Seamless extension and redesigned luxury residence by Architect Terry Ring, Architects Ring and Associates
• Exceptional location with views backing golf course + with direct buggy access
• Cascading, European style signature water feature to rear garden
• Beautiful formal Paul Bangay inspired gardens fully irrigated
• Wrought-iron gated entry to courtyard with water feature & lighting
• Well-proportioned rooms right throughout
• Formal foyer entry
• Marble flooring
• High ceilings
• Statement lighting throughout
• Multiple living areas including a Great Room with a CleanAir slow combustion wood fireplace
• 4 large bedrooms with the main bedroom luxuriously large with extra wide
hall wall and wardrobe space + 2 additional bedrooms upstairs (within the
annex)
• Spectacular kitchen with Smeg oven and gas cooktop; LG dishwasher, Marble stone benchtop + Quantum quartz benchtop around cooktop
• Large rumpus/media/games rooms downstairs with bar + ensuite
• Commercially rated double-glazed windows
• Superb cross ventilation
• Luxaflex Duette Honeycomb top-down/bottom-up blinds for privacy; blackout curtains to bedrooms
• Stunning luxe bathrooms with skylight over shower and custom two-person jetted bathtub in family bathroom
• Elegant guest powder room
• Multiple linen cupboards
• 2 zoned evaporative cooling units + 2 reverse-cycle systems to annexe top floor
• Hydronic heating to all main living areas, kitchen and most bathrooms with hydronic radiator panels to all other areas
• 8.14kW solar system
• Refrigerator plumbing to lower-level bar
• Large 4-car carport with automatic garage door
• 2 x 20,000L concealed water tanks
• Garden storage under house with room for ride-on mower
• Separate golf cart garage with direct access to Federal Golf Club
• Off-street parking for up to three visitors
• 100sqm of outdoor entertaining deck
• 1000 bottle wine cellar plus additional wine tasting space
• Unique wine library
• CCTV and external sensor lights
Read MoreArchitecturally redesigned by Architects Ring and Associates the home offers grand living spaces and loads of natural light captured through extensive floor-to-ceiling windows showcasing the Paul Bangay-inspired gardens and the Federal Golf Course and beyond. The home also provides a seamless inside to outside transition perfect for entertaining.
Exquisite marble flooring, hydronic heating and a north-easterly aspect create an environment comfortable enough for shorts and a t-shirt all year round. With the bonus of prolific native wildlife and formal gardens just beyond the windows, it adds up to luxury holiday vibes 24/7 and yet is just minutes from the parliamentary triangle and CBD.
A two-storey annexe to the main home is currently in use as a full professional business suite/ office complete with its own multi-car parking and entry, a top-floor executive office with mountain views, plus an outer office capable of accommodating three workstations, and a bathroom. This area could easily be adapted and used as 2 further bedrooms. Downstairs, a kitchenette, reception space, meeting room and second bathroom complete a highly functional floorplan that could be adapted for multigenerational living or a live-in au pair or housekeeper.
The primary portion of the residence is luxuriously appointed with amazing bespoke features geared for entertaining up to 80 people. A transparent bottle wine library separates the intimate formal lounge from the Great Room's formal dining zone, but there's the bonus of a 1000-bottle custom cellar and tasting space on the lower-ground level where a full theatre, games room, bar and powder room are also found: complete with a dedicated golf cart garage to top things off.
The main floor kitchen is a triumphant, sunny space crowned with a 3m protectively sealed Calacatta Marble-topped island, premium appliances, a well-designed butler's pantry and adjacent meals area.
All of the four king-sized bedrooms open to the outdoors. One accesses a private courtyard, and has an ensuite. The master retreat incorporates a custom walk-through dressing room, enormous dual rainfall shower and unique moulded-glass double sinks.
Known locally as 'The Resort' for its glamorous appearance and premium drive-on golf-course access, this very special green-belt home is close to top schools, Woden Town Centre, Canberra Hospital and the Deakin medical precinct.
FEATURES
• Seamless extension and redesigned luxury residence by Architect Terry Ring, Architects Ring and Associates
• Exceptional location with views backing golf course + with direct buggy access
• Cascading, European style signature water feature to rear garden
• Beautiful formal Paul Bangay inspired gardens fully irrigated
• Wrought-iron gated entry to courtyard with water feature & lighting
• Well-proportioned rooms right throughout
• Formal foyer entry
• Marble flooring
• High ceilings
• Statement lighting throughout
• Multiple living areas including a Great Room with a CleanAir slow combustion wood fireplace
• 4 large bedrooms with the main bedroom luxuriously large with extra wide
hall wall and wardrobe space + 2 additional bedrooms upstairs (within the
annex)
• Spectacular kitchen with Smeg oven and gas cooktop; LG dishwasher, Marble stone benchtop + Quantum quartz benchtop around cooktop
• Large rumpus/media/games rooms downstairs with bar + ensuite
• Commercially rated double-glazed windows
• Superb cross ventilation
• Luxaflex Duette Honeycomb top-down/bottom-up blinds for privacy; blackout curtains to bedrooms
• Stunning luxe bathrooms with skylight over shower and custom two-person jetted bathtub in family bathroom
• Elegant guest powder room
• Multiple linen cupboards
• 2 zoned evaporative cooling units + 2 reverse-cycle systems to annexe top floor
• Hydronic heating to all main living areas, kitchen and most bathrooms with hydronic radiator panels to all other areas
• 8.14kW solar system
• Refrigerator plumbing to lower-level bar
• Large 4-car carport with automatic garage door
• 2 x 20,000L concealed water tanks
• Garden storage under house with room for ride-on mower
• Separate golf cart garage with direct access to Federal Golf Club
• Off-street parking for up to three visitors
• 100sqm of outdoor entertaining deck
• 1000 bottle wine cellar plus additional wine tasting space
• Unique wine library
• CCTV and external sensor lights
Inspect
Contact agent
Listing agent
A residence with class and elegance, gated courtyard entry and customised antique doors all set the scene for this estate-like residence which flows directly onto a championship golf course.
Architecturally redesigned by Architects Ring and Associates the home offers grand living spaces and loads of natural light captured through extensive floor-to-ceiling windows showcasing the Paul Bangay-inspired gardens and the Federal Golf Course and beyond. The home also provides a seamless inside to outside transition perfect for entertaining.
Exquisite marble flooring, hydronic heating and a north-easterly aspect create an environment comfortable enough for shorts and a t-shirt all year round. With the bonus of prolific native wildlife and formal gardens just beyond the windows, it adds up to luxury holiday vibes 24/7 and yet is just minutes from the parliamentary triangle and CBD.
A two-storey annexe to the main home is currently in use as a full professional business suite/ office complete with its own multi-car parking and entry, a top-floor executive office with mountain views, plus an outer office capable of accommodating three workstations, and a bathroom. This area could easily be adapted and used as 2 further bedrooms. Downstairs, a kitchenette, reception space, meeting room and second bathroom complete a highly functional floorplan that could be adapted for multigenerational living or a live-in au pair or housekeeper.
The primary portion of the residence is luxuriously appointed with amazing bespoke features geared for entertaining up to 80 people. A transparent bottle wine library separates the intimate formal lounge from the Great Room's formal dining zone, but there's the bonus of a 1000-bottle custom cellar and tasting space on the lower-ground level where a full theatre, games room, bar and powder room are also found: complete with a dedicated golf cart garage to top things off.
The main floor kitchen is a triumphant, sunny space crowned with a 3m protectively sealed Calacatta Marble-topped island, premium appliances, a well-designed butler's pantry and adjacent meals area.
All of the four king-sized bedrooms open to the outdoors. One accesses a private courtyard, and has an ensuite. The master retreat incorporates a custom walk-through dressing room, enormous dual rainfall shower and unique moulded-glass double sinks.
Known locally as 'The Resort' for its glamorous appearance and premium drive-on golf-course access, this very special green-belt home is close to top schools, Woden Town Centre, Canberra Hospital and the Deakin medical precinct.
FEATURES
• Seamless extension and redesigned luxury residence by Architect Terry Ring, Architects Ring and Associates
• Exceptional location with views backing golf course + with direct buggy access
• Cascading, European style signature water feature to rear garden
• Beautiful formal Paul Bangay inspired gardens fully irrigated
• Wrought-iron gated entry to courtyard with water feature & lighting
• Well-proportioned rooms right throughout
• Formal foyer entry
• Marble flooring
• High ceilings
• Statement lighting throughout
• Multiple living areas including a Great Room with a CleanAir slow combustion wood fireplace
• 4 large bedrooms with the main bedroom luxuriously large with extra wide
hall wall and wardrobe space + 2 additional bedrooms upstairs (within the
annex)
• Spectacular kitchen with Smeg oven and gas cooktop; LG dishwasher, Marble stone benchtop + Quantum quartz benchtop around cooktop
• Large rumpus/media/games rooms downstairs with bar + ensuite
• Commercially rated double-glazed windows
• Superb cross ventilation
• Luxaflex Duette Honeycomb top-down/bottom-up blinds for privacy; blackout curtains to bedrooms
• Stunning luxe bathrooms with skylight over shower and custom two-person jetted bathtub in family bathroom
• Elegant guest powder room
• Multiple linen cupboards
• 2 zoned evaporative cooling units + 2 reverse-cycle systems to annexe top floor
• Hydronic heating to all main living areas, kitchen and most bathrooms with hydronic radiator panels to all other areas
• 8.14kW solar system
• Refrigerator plumbing to lower-level bar
• Large 4-car carport with automatic garage door
• 2 x 20,000L concealed water tanks
• Garden storage under house with room for ride-on mower
• Separate golf cart garage with direct access to Federal Golf Club
• Off-street parking for up to three visitors
• 100sqm of outdoor entertaining deck
• 1000 bottle wine cellar plus additional wine tasting space
• Unique wine library
• CCTV and external sensor lights
Read MoreArchitecturally redesigned by Architects Ring and Associates the home offers grand living spaces and loads of natural light captured through extensive floor-to-ceiling windows showcasing the Paul Bangay-inspired gardens and the Federal Golf Course and beyond. The home also provides a seamless inside to outside transition perfect for entertaining.
Exquisite marble flooring, hydronic heating and a north-easterly aspect create an environment comfortable enough for shorts and a t-shirt all year round. With the bonus of prolific native wildlife and formal gardens just beyond the windows, it adds up to luxury holiday vibes 24/7 and yet is just minutes from the parliamentary triangle and CBD.
A two-storey annexe to the main home is currently in use as a full professional business suite/ office complete with its own multi-car parking and entry, a top-floor executive office with mountain views, plus an outer office capable of accommodating three workstations, and a bathroom. This area could easily be adapted and used as 2 further bedrooms. Downstairs, a kitchenette, reception space, meeting room and second bathroom complete a highly functional floorplan that could be adapted for multigenerational living or a live-in au pair or housekeeper.
The primary portion of the residence is luxuriously appointed with amazing bespoke features geared for entertaining up to 80 people. A transparent bottle wine library separates the intimate formal lounge from the Great Room's formal dining zone, but there's the bonus of a 1000-bottle custom cellar and tasting space on the lower-ground level where a full theatre, games room, bar and powder room are also found: complete with a dedicated golf cart garage to top things off.
The main floor kitchen is a triumphant, sunny space crowned with a 3m protectively sealed Calacatta Marble-topped island, premium appliances, a well-designed butler's pantry and adjacent meals area.
All of the four king-sized bedrooms open to the outdoors. One accesses a private courtyard, and has an ensuite. The master retreat incorporates a custom walk-through dressing room, enormous dual rainfall shower and unique moulded-glass double sinks.
Known locally as 'The Resort' for its glamorous appearance and premium drive-on golf-course access, this very special green-belt home is close to top schools, Woden Town Centre, Canberra Hospital and the Deakin medical precinct.
FEATURES
• Seamless extension and redesigned luxury residence by Architect Terry Ring, Architects Ring and Associates
• Exceptional location with views backing golf course + with direct buggy access
• Cascading, European style signature water feature to rear garden
• Beautiful formal Paul Bangay inspired gardens fully irrigated
• Wrought-iron gated entry to courtyard with water feature & lighting
• Well-proportioned rooms right throughout
• Formal foyer entry
• Marble flooring
• High ceilings
• Statement lighting throughout
• Multiple living areas including a Great Room with a CleanAir slow combustion wood fireplace
• 4 large bedrooms with the main bedroom luxuriously large with extra wide
hall wall and wardrobe space + 2 additional bedrooms upstairs (within the
annex)
• Spectacular kitchen with Smeg oven and gas cooktop; LG dishwasher, Marble stone benchtop + Quantum quartz benchtop around cooktop
• Large rumpus/media/games rooms downstairs with bar + ensuite
• Commercially rated double-glazed windows
• Superb cross ventilation
• Luxaflex Duette Honeycomb top-down/bottom-up blinds for privacy; blackout curtains to bedrooms
• Stunning luxe bathrooms with skylight over shower and custom two-person jetted bathtub in family bathroom
• Elegant guest powder room
• Multiple linen cupboards
• 2 zoned evaporative cooling units + 2 reverse-cycle systems to annexe top floor
• Hydronic heating to all main living areas, kitchen and most bathrooms with hydronic radiator panels to all other areas
• 8.14kW solar system
• Refrigerator plumbing to lower-level bar
• Large 4-car carport with automatic garage door
• 2 x 20,000L concealed water tanks
• Garden storage under house with room for ride-on mower
• Separate golf cart garage with direct access to Federal Golf Club
• Off-street parking for up to three visitors
• 100sqm of outdoor entertaining deck
• 1000 bottle wine cellar plus additional wine tasting space
• Unique wine library
• CCTV and external sensor lights
Location
17 Colvin Street
Hughes ACT 2605
Details
6
4
4
EER: 4.5
House
Auction Saturday, 27 Apr 11:00 AM On site
A residence with class and elegance, gated courtyard entry and customised antique doors all set the scene for this estate-like residence which flows directly onto a championship golf course.
Architecturally redesigned by Architects Ring and Associates the home offers grand living spaces and loads of natural light captured through extensive floor-to-ceiling windows showcasing the Paul Bangay-inspired gardens and the Federal Golf Course and beyond. The home also provides a seamless inside to outside transition perfect for entertaining.
Exquisite marble flooring, hydronic heating and a north-easterly aspect create an environment comfortable enough for shorts and a t-shirt all year round. With the bonus of prolific native wildlife and formal gardens just beyond the windows, it adds up to luxury holiday vibes 24/7 and yet is just minutes from the parliamentary triangle and CBD.
A two-storey annexe to the main home is currently in use as a full professional business suite/ office complete with its own multi-car parking and entry, a top-floor executive office with mountain views, plus an outer office capable of accommodating three workstations, and a bathroom. This area could easily be adapted and used as 2 further bedrooms. Downstairs, a kitchenette, reception space, meeting room and second bathroom complete a highly functional floorplan that could be adapted for multigenerational living or a live-in au pair or housekeeper.
The primary portion of the residence is luxuriously appointed with amazing bespoke features geared for entertaining up to 80 people. A transparent bottle wine library separates the intimate formal lounge from the Great Room's formal dining zone, but there's the bonus of a 1000-bottle custom cellar and tasting space on the lower-ground level where a full theatre, games room, bar and powder room are also found: complete with a dedicated golf cart garage to top things off.
The main floor kitchen is a triumphant, sunny space crowned with a 3m protectively sealed Calacatta Marble-topped island, premium appliances, a well-designed butler's pantry and adjacent meals area.
All of the four king-sized bedrooms open to the outdoors. One accesses a private courtyard, and has an ensuite. The master retreat incorporates a custom walk-through dressing room, enormous dual rainfall shower and unique moulded-glass double sinks.
Known locally as 'The Resort' for its glamorous appearance and premium drive-on golf-course access, this very special green-belt home is close to top schools, Woden Town Centre, Canberra Hospital and the Deakin medical precinct.
FEATURES
• Seamless extension and redesigned luxury residence by Architect Terry Ring, Architects Ring and Associates
• Exceptional location with views backing golf course + with direct buggy access
• Cascading, European style signature water feature to rear garden
• Beautiful formal Paul Bangay inspired gardens fully irrigated
• Wrought-iron gated entry to courtyard with water feature & lighting
• Well-proportioned rooms right throughout
• Formal foyer entry
• Marble flooring
• High ceilings
• Statement lighting throughout
• Multiple living areas including a Great Room with a CleanAir slow combustion wood fireplace
• 4 large bedrooms with the main bedroom luxuriously large with extra wide
hall wall and wardrobe space + 2 additional bedrooms upstairs (within the
annex)
• Spectacular kitchen with Smeg oven and gas cooktop; LG dishwasher, Marble stone benchtop + Quantum quartz benchtop around cooktop
• Large rumpus/media/games rooms downstairs with bar + ensuite
• Commercially rated double-glazed windows
• Superb cross ventilation
• Luxaflex Duette Honeycomb top-down/bottom-up blinds for privacy; blackout curtains to bedrooms
• Stunning luxe bathrooms with skylight over shower and custom two-person jetted bathtub in family bathroom
• Elegant guest powder room
• Multiple linen cupboards
• 2 zoned evaporative cooling units + 2 reverse-cycle systems to annexe top floor
• Hydronic heating to all main living areas, kitchen and most bathrooms with hydronic radiator panels to all other areas
• 8.14kW solar system
• Refrigerator plumbing to lower-level bar
• Large 4-car carport with automatic garage door
• 2 x 20,000L concealed water tanks
• Garden storage under house with room for ride-on mower
• Separate golf cart garage with direct access to Federal Golf Club
• Off-street parking for up to three visitors
• 100sqm of outdoor entertaining deck
• 1000 bottle wine cellar plus additional wine tasting space
• Unique wine library
• CCTV and external sensor lights
Read MoreArchitecturally redesigned by Architects Ring and Associates the home offers grand living spaces and loads of natural light captured through extensive floor-to-ceiling windows showcasing the Paul Bangay-inspired gardens and the Federal Golf Course and beyond. The home also provides a seamless inside to outside transition perfect for entertaining.
Exquisite marble flooring, hydronic heating and a north-easterly aspect create an environment comfortable enough for shorts and a t-shirt all year round. With the bonus of prolific native wildlife and formal gardens just beyond the windows, it adds up to luxury holiday vibes 24/7 and yet is just minutes from the parliamentary triangle and CBD.
A two-storey annexe to the main home is currently in use as a full professional business suite/ office complete with its own multi-car parking and entry, a top-floor executive office with mountain views, plus an outer office capable of accommodating three workstations, and a bathroom. This area could easily be adapted and used as 2 further bedrooms. Downstairs, a kitchenette, reception space, meeting room and second bathroom complete a highly functional floorplan that could be adapted for multigenerational living or a live-in au pair or housekeeper.
The primary portion of the residence is luxuriously appointed with amazing bespoke features geared for entertaining up to 80 people. A transparent bottle wine library separates the intimate formal lounge from the Great Room's formal dining zone, but there's the bonus of a 1000-bottle custom cellar and tasting space on the lower-ground level where a full theatre, games room, bar and powder room are also found: complete with a dedicated golf cart garage to top things off.
The main floor kitchen is a triumphant, sunny space crowned with a 3m protectively sealed Calacatta Marble-topped island, premium appliances, a well-designed butler's pantry and adjacent meals area.
All of the four king-sized bedrooms open to the outdoors. One accesses a private courtyard, and has an ensuite. The master retreat incorporates a custom walk-through dressing room, enormous dual rainfall shower and unique moulded-glass double sinks.
Known locally as 'The Resort' for its glamorous appearance and premium drive-on golf-course access, this very special green-belt home is close to top schools, Woden Town Centre, Canberra Hospital and the Deakin medical precinct.
FEATURES
• Seamless extension and redesigned luxury residence by Architect Terry Ring, Architects Ring and Associates
• Exceptional location with views backing golf course + with direct buggy access
• Cascading, European style signature water feature to rear garden
• Beautiful formal Paul Bangay inspired gardens fully irrigated
• Wrought-iron gated entry to courtyard with water feature & lighting
• Well-proportioned rooms right throughout
• Formal foyer entry
• Marble flooring
• High ceilings
• Statement lighting throughout
• Multiple living areas including a Great Room with a CleanAir slow combustion wood fireplace
• 4 large bedrooms with the main bedroom luxuriously large with extra wide
hall wall and wardrobe space + 2 additional bedrooms upstairs (within the
annex)
• Spectacular kitchen with Smeg oven and gas cooktop; LG dishwasher, Marble stone benchtop + Quantum quartz benchtop around cooktop
• Large rumpus/media/games rooms downstairs with bar + ensuite
• Commercially rated double-glazed windows
• Superb cross ventilation
• Luxaflex Duette Honeycomb top-down/bottom-up blinds for privacy; blackout curtains to bedrooms
• Stunning luxe bathrooms with skylight over shower and custom two-person jetted bathtub in family bathroom
• Elegant guest powder room
• Multiple linen cupboards
• 2 zoned evaporative cooling units + 2 reverse-cycle systems to annexe top floor
• Hydronic heating to all main living areas, kitchen and most bathrooms with hydronic radiator panels to all other areas
• 8.14kW solar system
• Refrigerator plumbing to lower-level bar
• Large 4-car carport with automatic garage door
• 2 x 20,000L concealed water tanks
• Garden storage under house with room for ride-on mower
• Separate golf cart garage with direct access to Federal Golf Club
• Off-street parking for up to three visitors
• 100sqm of outdoor entertaining deck
• 1000 bottle wine cellar plus additional wine tasting space
• Unique wine library
• CCTV and external sensor lights
Inspect
Contact agent


