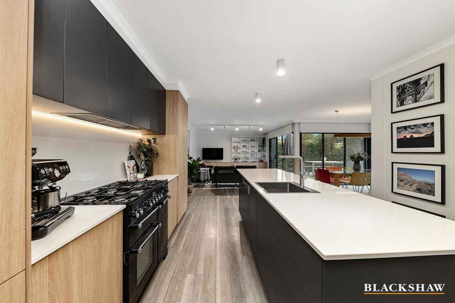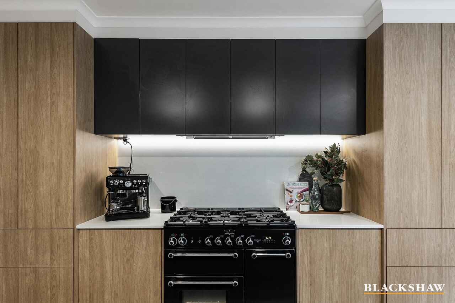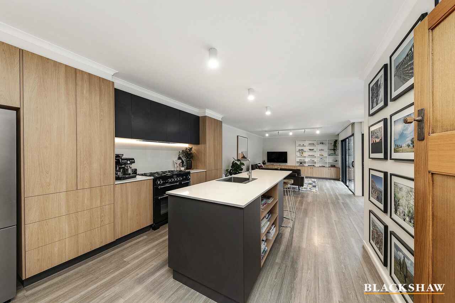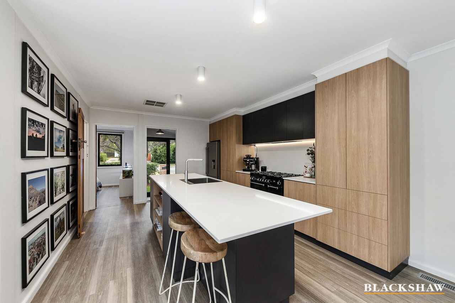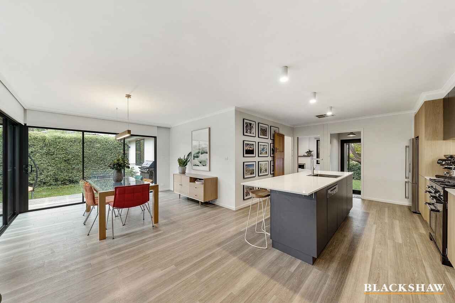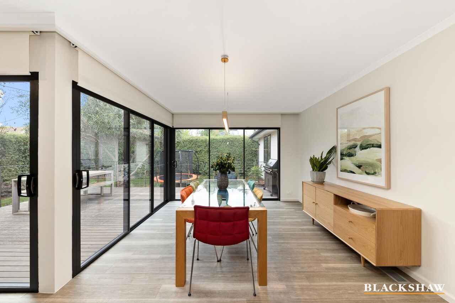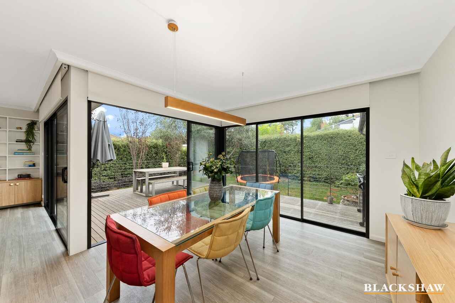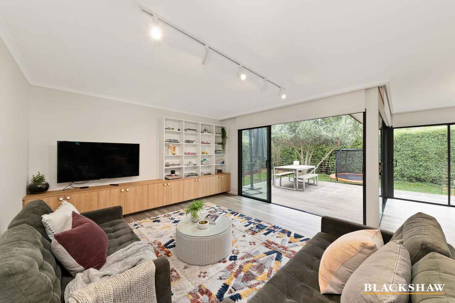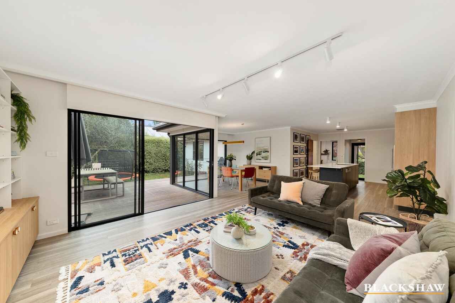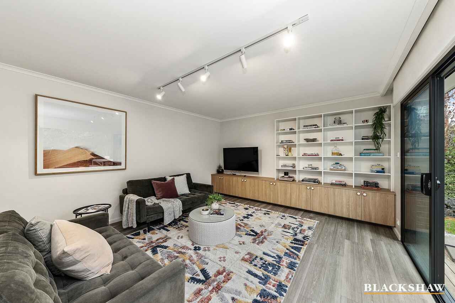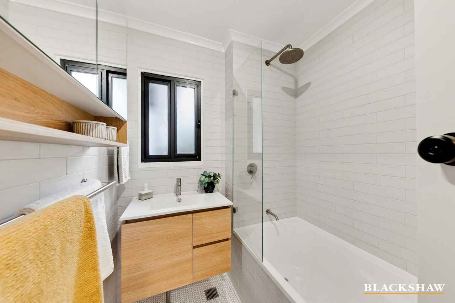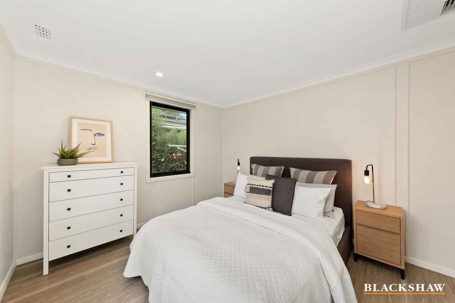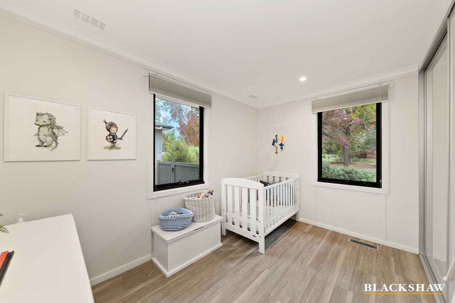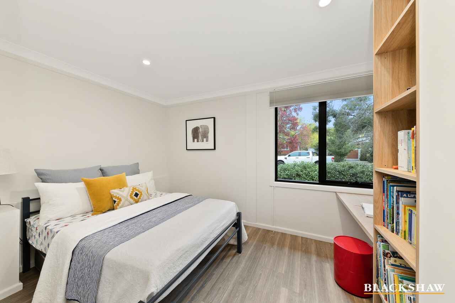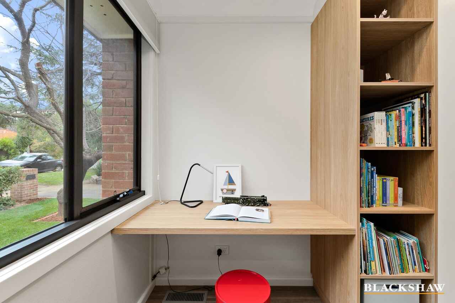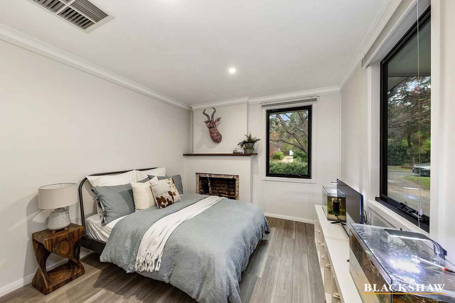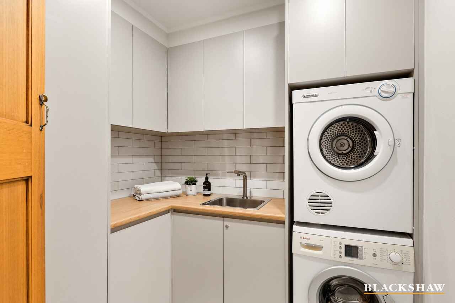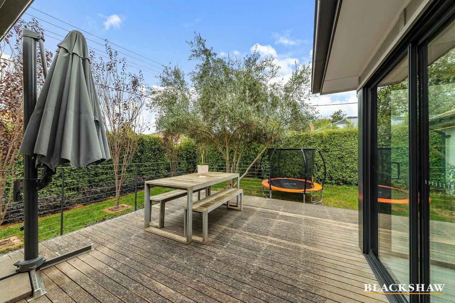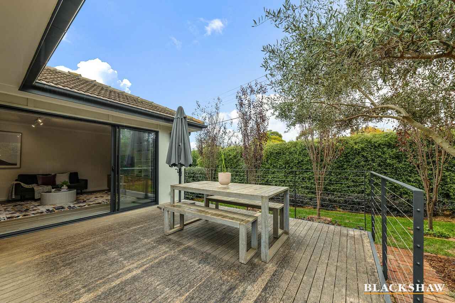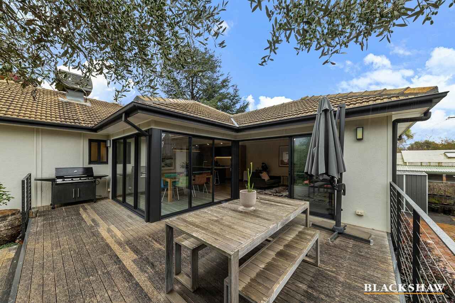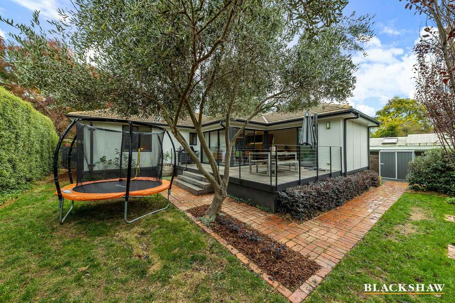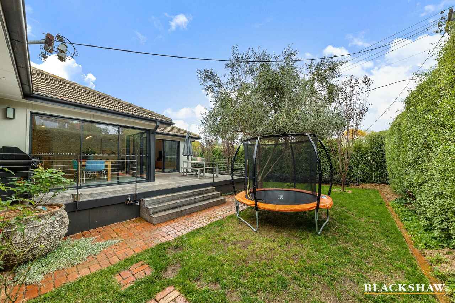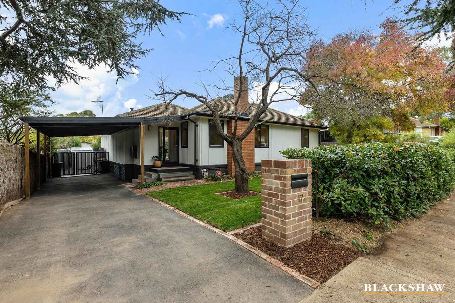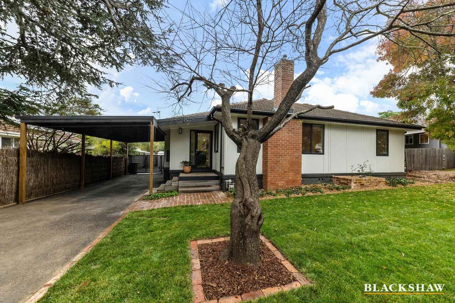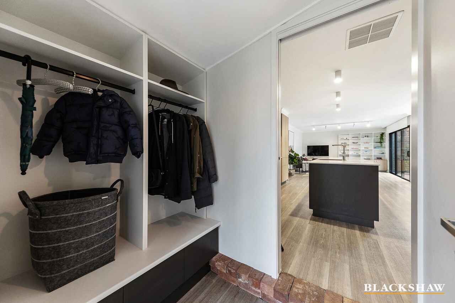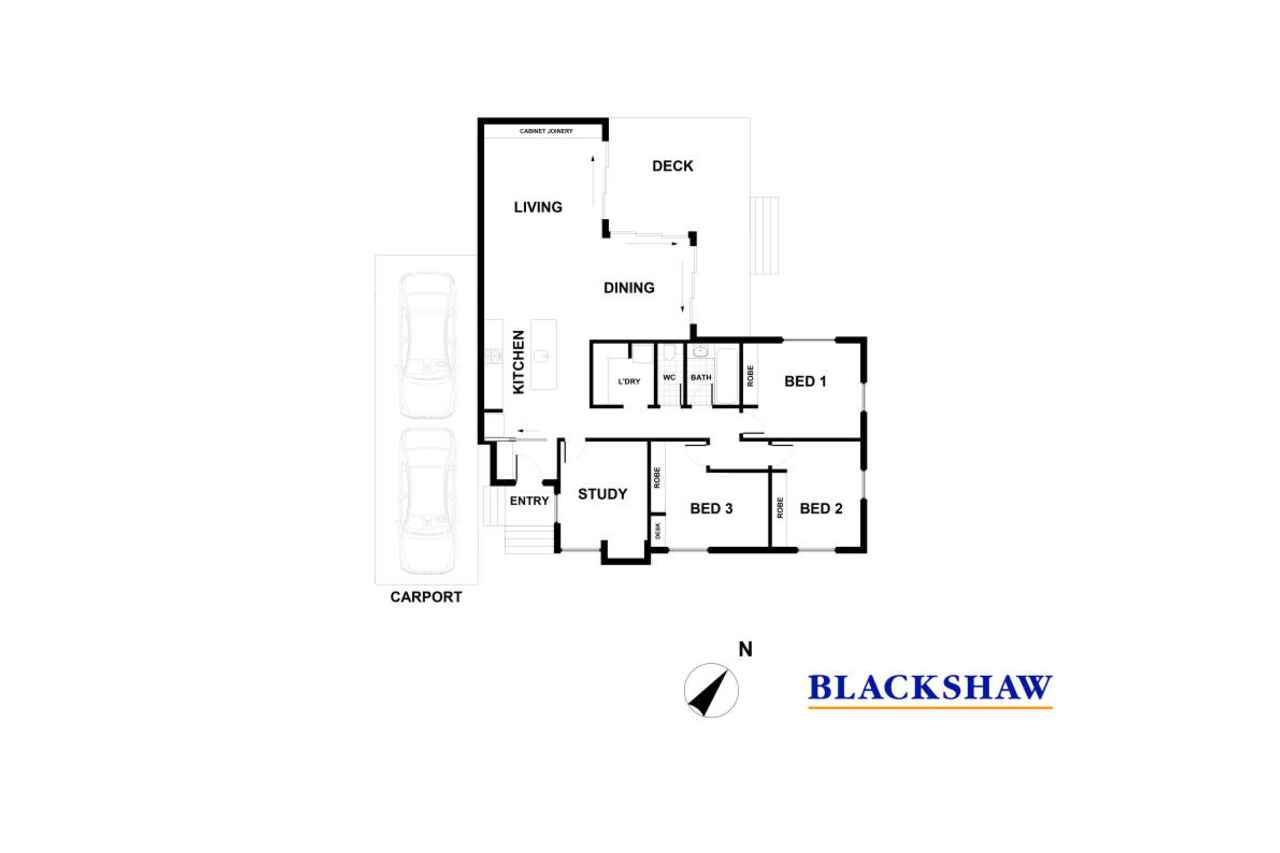High quality fully renovated in Ainslie!
Sold
Location
17 Piper Street
Ainslie ACT 2602
Details
4
1
2
EER: 3.0
House
Sold
Land area: | 556 sqm (approx) |
Building size: | 135.4 sqm (approx) |
This gorgeous 1960s cottage has been completely redesigned into a modern family masterpiece with impeccable design, harmonious colours, and bright, high-quality custom finishes. The end result is fascinating and awe-inspiring. An exquisite blend of old and new has been achieved with all the charm of its origin retained. Nestled in a nice quiet tree-lined street offering a block of 556 square meters.
A strong connection between the house and the garden has developed, creating a very private and quiet environment with beautiful lush garden views from all windows. With an abundance of natural light pouring into the house, the spacious open-plan living and dining area features floor-to-ceiling windows and sliding doors overlooking an outdoor timber deck. The kitchen is a work of art with a stone island bench and ample storage.
Fully renovated with four spacious bedrooms, three with built-in robes that are serviced by a gorgeous renovated bathroom. The fourth bedroom could become a charming second living area or a study with a fireplace.
The gardens are low-maintained and an outdoor area gives you flexibility when family and friends stop by. There have been many barbeques held on this deck while the children are playing on a manicured lawn. Privacy in these outdoor areas has been achieved with high hedges around the house.
Ainslie is a suburb located close to the magnificent Mt Ainslie foothills, Dickson and CBD. You will have great restaurants and shopping centres in abundance. Only a short distance to public transport, ANU, North Ainslie Primary School and Braddon Precinct.
With such a beautiful renovation, the charm of the 1960s has become the eternal home of the modern Canberra family.
• Private and secluded
• Double glazed floor-to-ceiling windows and doors
• Automatic blinds and dimmable lighting in the living and dining area
• 3 bedrooms with built-in robes
• Additional bedroom/study with a fireplace
• Honeycomb block out blinds in bedrooms
• Separate toilet
• Ducted gas heating
• Ducted evaporative cooling
• Freestanding gas cooktop and Falcon double oven
• Miele dishwasher
• Automatic bins in the kitchen
• Quantum quartz benchtops
• Bluegum hardwood deck
• Outdoor gas connecting to the barbecue
• Mature landscaped yards with olive tree providing shade
• Garden shed
• Double carport
• Freshly repainted in most areas
• Vinyl plank flooring throughout the house
• New hot water system
• 2,500 litre rainwater tank and pump to water the garden
• External power points around the house
Block: 6
Section: 98
Block size: 556m²
Land tax: $6,261 pa (only payable if rented)
Land rates: $4,083 pa
Land value: $629,000
EER: 3.0
All figures and measurements are approximate.
Read MoreA strong connection between the house and the garden has developed, creating a very private and quiet environment with beautiful lush garden views from all windows. With an abundance of natural light pouring into the house, the spacious open-plan living and dining area features floor-to-ceiling windows and sliding doors overlooking an outdoor timber deck. The kitchen is a work of art with a stone island bench and ample storage.
Fully renovated with four spacious bedrooms, three with built-in robes that are serviced by a gorgeous renovated bathroom. The fourth bedroom could become a charming second living area or a study with a fireplace.
The gardens are low-maintained and an outdoor area gives you flexibility when family and friends stop by. There have been many barbeques held on this deck while the children are playing on a manicured lawn. Privacy in these outdoor areas has been achieved with high hedges around the house.
Ainslie is a suburb located close to the magnificent Mt Ainslie foothills, Dickson and CBD. You will have great restaurants and shopping centres in abundance. Only a short distance to public transport, ANU, North Ainslie Primary School and Braddon Precinct.
With such a beautiful renovation, the charm of the 1960s has become the eternal home of the modern Canberra family.
• Private and secluded
• Double glazed floor-to-ceiling windows and doors
• Automatic blinds and dimmable lighting in the living and dining area
• 3 bedrooms with built-in robes
• Additional bedroom/study with a fireplace
• Honeycomb block out blinds in bedrooms
• Separate toilet
• Ducted gas heating
• Ducted evaporative cooling
• Freestanding gas cooktop and Falcon double oven
• Miele dishwasher
• Automatic bins in the kitchen
• Quantum quartz benchtops
• Bluegum hardwood deck
• Outdoor gas connecting to the barbecue
• Mature landscaped yards with olive tree providing shade
• Garden shed
• Double carport
• Freshly repainted in most areas
• Vinyl plank flooring throughout the house
• New hot water system
• 2,500 litre rainwater tank and pump to water the garden
• External power points around the house
Block: 6
Section: 98
Block size: 556m²
Land tax: $6,261 pa (only payable if rented)
Land rates: $4,083 pa
Land value: $629,000
EER: 3.0
All figures and measurements are approximate.
Inspect
Contact agent
Listing agent
This gorgeous 1960s cottage has been completely redesigned into a modern family masterpiece with impeccable design, harmonious colours, and bright, high-quality custom finishes. The end result is fascinating and awe-inspiring. An exquisite blend of old and new has been achieved with all the charm of its origin retained. Nestled in a nice quiet tree-lined street offering a block of 556 square meters.
A strong connection between the house and the garden has developed, creating a very private and quiet environment with beautiful lush garden views from all windows. With an abundance of natural light pouring into the house, the spacious open-plan living and dining area features floor-to-ceiling windows and sliding doors overlooking an outdoor timber deck. The kitchen is a work of art with a stone island bench and ample storage.
Fully renovated with four spacious bedrooms, three with built-in robes that are serviced by a gorgeous renovated bathroom. The fourth bedroom could become a charming second living area or a study with a fireplace.
The gardens are low-maintained and an outdoor area gives you flexibility when family and friends stop by. There have been many barbeques held on this deck while the children are playing on a manicured lawn. Privacy in these outdoor areas has been achieved with high hedges around the house.
Ainslie is a suburb located close to the magnificent Mt Ainslie foothills, Dickson and CBD. You will have great restaurants and shopping centres in abundance. Only a short distance to public transport, ANU, North Ainslie Primary School and Braddon Precinct.
With such a beautiful renovation, the charm of the 1960s has become the eternal home of the modern Canberra family.
• Private and secluded
• Double glazed floor-to-ceiling windows and doors
• Automatic blinds and dimmable lighting in the living and dining area
• 3 bedrooms with built-in robes
• Additional bedroom/study with a fireplace
• Honeycomb block out blinds in bedrooms
• Separate toilet
• Ducted gas heating
• Ducted evaporative cooling
• Freestanding gas cooktop and Falcon double oven
• Miele dishwasher
• Automatic bins in the kitchen
• Quantum quartz benchtops
• Bluegum hardwood deck
• Outdoor gas connecting to the barbecue
• Mature landscaped yards with olive tree providing shade
• Garden shed
• Double carport
• Freshly repainted in most areas
• Vinyl plank flooring throughout the house
• New hot water system
• 2,500 litre rainwater tank and pump to water the garden
• External power points around the house
Block: 6
Section: 98
Block size: 556m²
Land tax: $6,261 pa (only payable if rented)
Land rates: $4,083 pa
Land value: $629,000
EER: 3.0
All figures and measurements are approximate.
Read MoreA strong connection between the house and the garden has developed, creating a very private and quiet environment with beautiful lush garden views from all windows. With an abundance of natural light pouring into the house, the spacious open-plan living and dining area features floor-to-ceiling windows and sliding doors overlooking an outdoor timber deck. The kitchen is a work of art with a stone island bench and ample storage.
Fully renovated with four spacious bedrooms, three with built-in robes that are serviced by a gorgeous renovated bathroom. The fourth bedroom could become a charming second living area or a study with a fireplace.
The gardens are low-maintained and an outdoor area gives you flexibility when family and friends stop by. There have been many barbeques held on this deck while the children are playing on a manicured lawn. Privacy in these outdoor areas has been achieved with high hedges around the house.
Ainslie is a suburb located close to the magnificent Mt Ainslie foothills, Dickson and CBD. You will have great restaurants and shopping centres in abundance. Only a short distance to public transport, ANU, North Ainslie Primary School and Braddon Precinct.
With such a beautiful renovation, the charm of the 1960s has become the eternal home of the modern Canberra family.
• Private and secluded
• Double glazed floor-to-ceiling windows and doors
• Automatic blinds and dimmable lighting in the living and dining area
• 3 bedrooms with built-in robes
• Additional bedroom/study with a fireplace
• Honeycomb block out blinds in bedrooms
• Separate toilet
• Ducted gas heating
• Ducted evaporative cooling
• Freestanding gas cooktop and Falcon double oven
• Miele dishwasher
• Automatic bins in the kitchen
• Quantum quartz benchtops
• Bluegum hardwood deck
• Outdoor gas connecting to the barbecue
• Mature landscaped yards with olive tree providing shade
• Garden shed
• Double carport
• Freshly repainted in most areas
• Vinyl plank flooring throughout the house
• New hot water system
• 2,500 litre rainwater tank and pump to water the garden
• External power points around the house
Block: 6
Section: 98
Block size: 556m²
Land tax: $6,261 pa (only payable if rented)
Land rates: $4,083 pa
Land value: $629,000
EER: 3.0
All figures and measurements are approximate.
Location
17 Piper Street
Ainslie ACT 2602
Details
4
1
2
EER: 3.0
House
Sold
Land area: | 556 sqm (approx) |
Building size: | 135.4 sqm (approx) |
This gorgeous 1960s cottage has been completely redesigned into a modern family masterpiece with impeccable design, harmonious colours, and bright, high-quality custom finishes. The end result is fascinating and awe-inspiring. An exquisite blend of old and new has been achieved with all the charm of its origin retained. Nestled in a nice quiet tree-lined street offering a block of 556 square meters.
A strong connection between the house and the garden has developed, creating a very private and quiet environment with beautiful lush garden views from all windows. With an abundance of natural light pouring into the house, the spacious open-plan living and dining area features floor-to-ceiling windows and sliding doors overlooking an outdoor timber deck. The kitchen is a work of art with a stone island bench and ample storage.
Fully renovated with four spacious bedrooms, three with built-in robes that are serviced by a gorgeous renovated bathroom. The fourth bedroom could become a charming second living area or a study with a fireplace.
The gardens are low-maintained and an outdoor area gives you flexibility when family and friends stop by. There have been many barbeques held on this deck while the children are playing on a manicured lawn. Privacy in these outdoor areas has been achieved with high hedges around the house.
Ainslie is a suburb located close to the magnificent Mt Ainslie foothills, Dickson and CBD. You will have great restaurants and shopping centres in abundance. Only a short distance to public transport, ANU, North Ainslie Primary School and Braddon Precinct.
With such a beautiful renovation, the charm of the 1960s has become the eternal home of the modern Canberra family.
• Private and secluded
• Double glazed floor-to-ceiling windows and doors
• Automatic blinds and dimmable lighting in the living and dining area
• 3 bedrooms with built-in robes
• Additional bedroom/study with a fireplace
• Honeycomb block out blinds in bedrooms
• Separate toilet
• Ducted gas heating
• Ducted evaporative cooling
• Freestanding gas cooktop and Falcon double oven
• Miele dishwasher
• Automatic bins in the kitchen
• Quantum quartz benchtops
• Bluegum hardwood deck
• Outdoor gas connecting to the barbecue
• Mature landscaped yards with olive tree providing shade
• Garden shed
• Double carport
• Freshly repainted in most areas
• Vinyl plank flooring throughout the house
• New hot water system
• 2,500 litre rainwater tank and pump to water the garden
• External power points around the house
Block: 6
Section: 98
Block size: 556m²
Land tax: $6,261 pa (only payable if rented)
Land rates: $4,083 pa
Land value: $629,000
EER: 3.0
All figures and measurements are approximate.
Read MoreA strong connection between the house and the garden has developed, creating a very private and quiet environment with beautiful lush garden views from all windows. With an abundance of natural light pouring into the house, the spacious open-plan living and dining area features floor-to-ceiling windows and sliding doors overlooking an outdoor timber deck. The kitchen is a work of art with a stone island bench and ample storage.
Fully renovated with four spacious bedrooms, three with built-in robes that are serviced by a gorgeous renovated bathroom. The fourth bedroom could become a charming second living area or a study with a fireplace.
The gardens are low-maintained and an outdoor area gives you flexibility when family and friends stop by. There have been many barbeques held on this deck while the children are playing on a manicured lawn. Privacy in these outdoor areas has been achieved with high hedges around the house.
Ainslie is a suburb located close to the magnificent Mt Ainslie foothills, Dickson and CBD. You will have great restaurants and shopping centres in abundance. Only a short distance to public transport, ANU, North Ainslie Primary School and Braddon Precinct.
With such a beautiful renovation, the charm of the 1960s has become the eternal home of the modern Canberra family.
• Private and secluded
• Double glazed floor-to-ceiling windows and doors
• Automatic blinds and dimmable lighting in the living and dining area
• 3 bedrooms with built-in robes
• Additional bedroom/study with a fireplace
• Honeycomb block out blinds in bedrooms
• Separate toilet
• Ducted gas heating
• Ducted evaporative cooling
• Freestanding gas cooktop and Falcon double oven
• Miele dishwasher
• Automatic bins in the kitchen
• Quantum quartz benchtops
• Bluegum hardwood deck
• Outdoor gas connecting to the barbecue
• Mature landscaped yards with olive tree providing shade
• Garden shed
• Double carport
• Freshly repainted in most areas
• Vinyl plank flooring throughout the house
• New hot water system
• 2,500 litre rainwater tank and pump to water the garden
• External power points around the house
Block: 6
Section: 98
Block size: 556m²
Land tax: $6,261 pa (only payable if rented)
Land rates: $4,083 pa
Land value: $629,000
EER: 3.0
All figures and measurements are approximate.
Inspect
Contact agent


