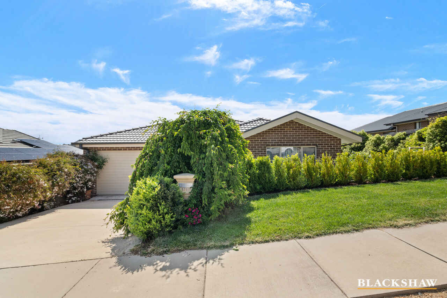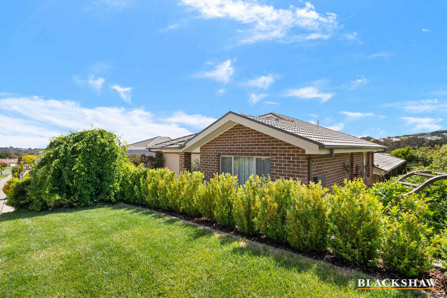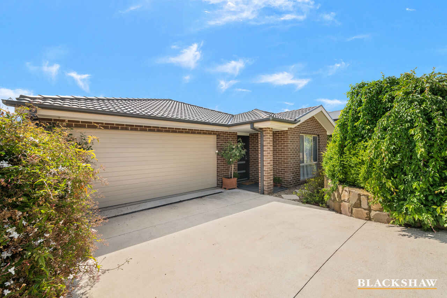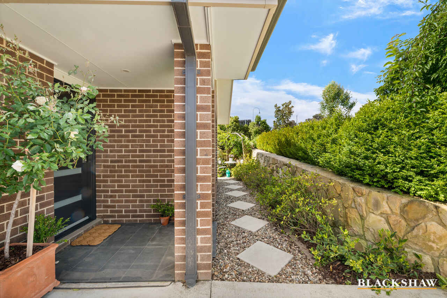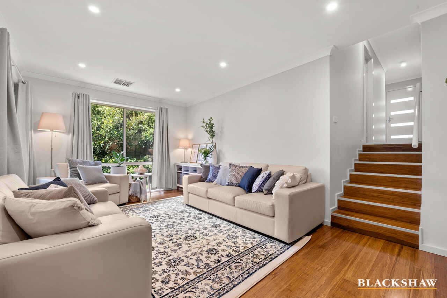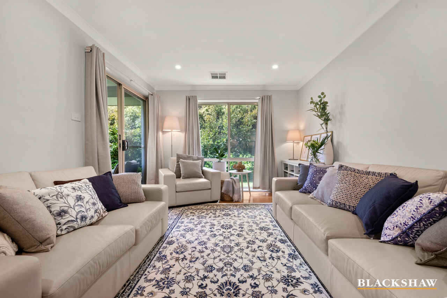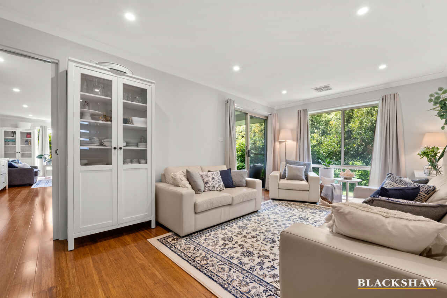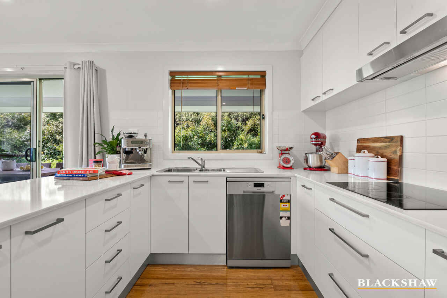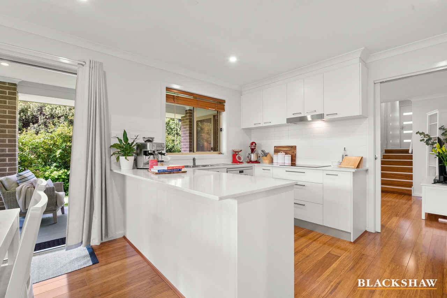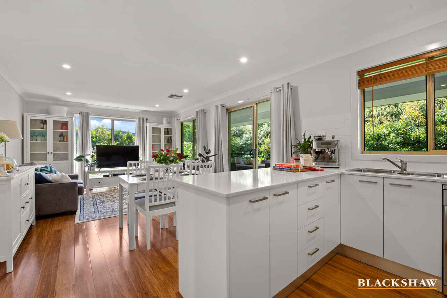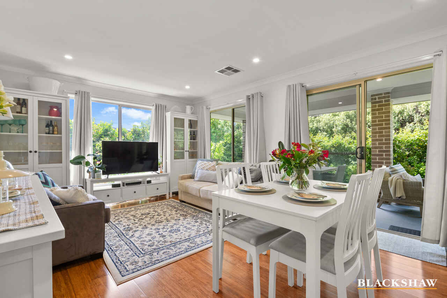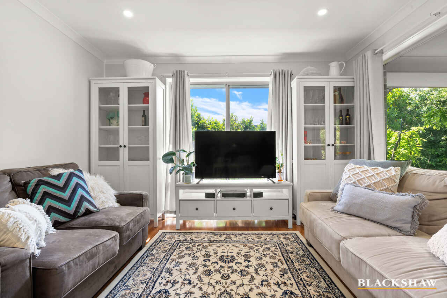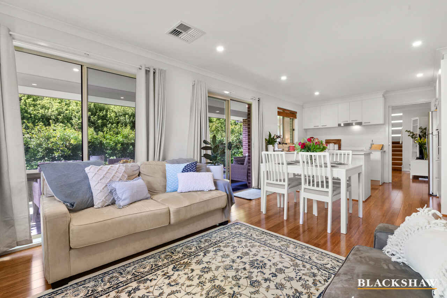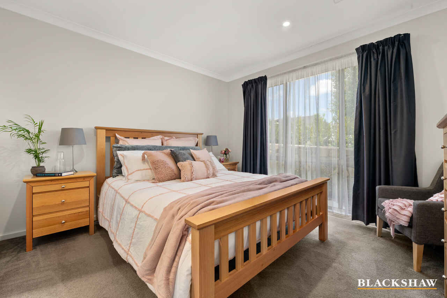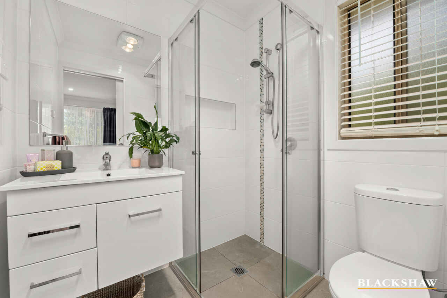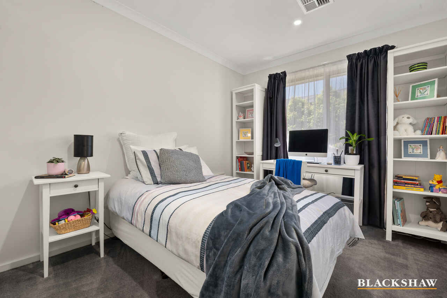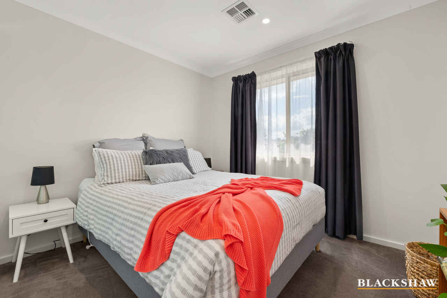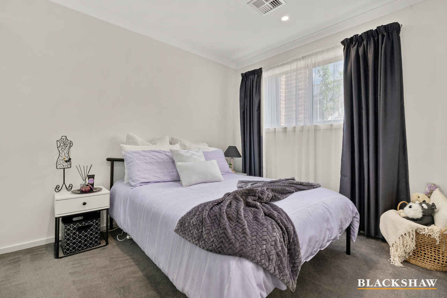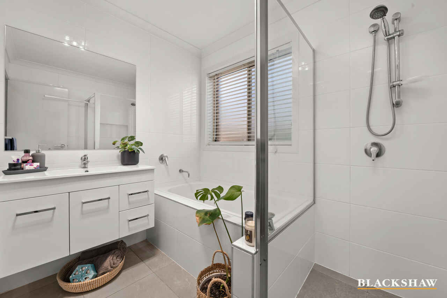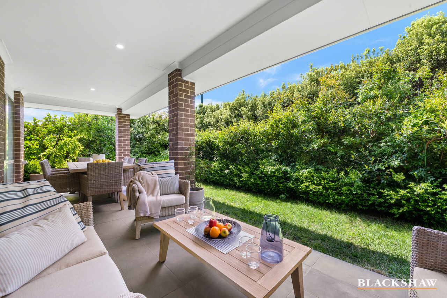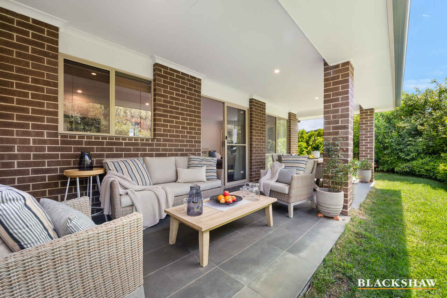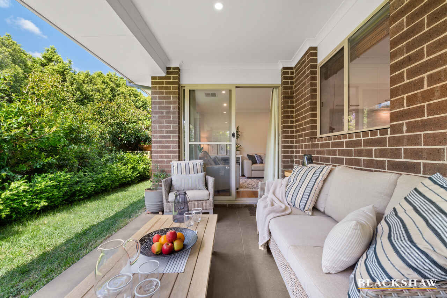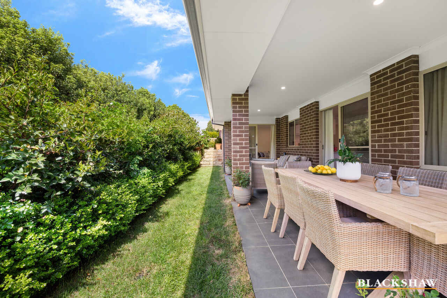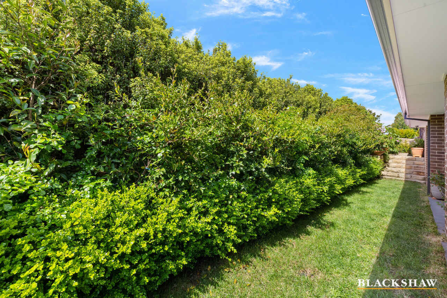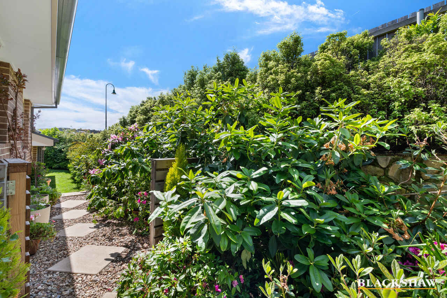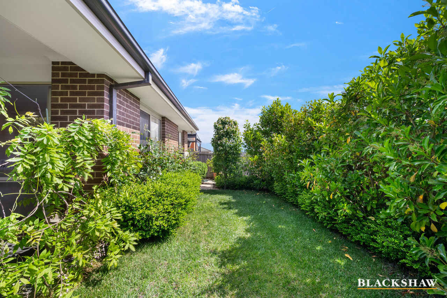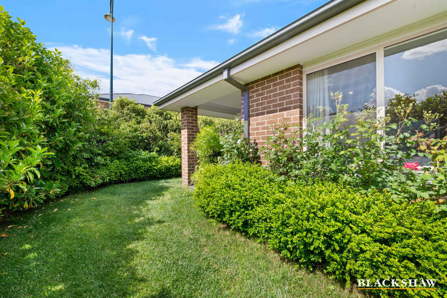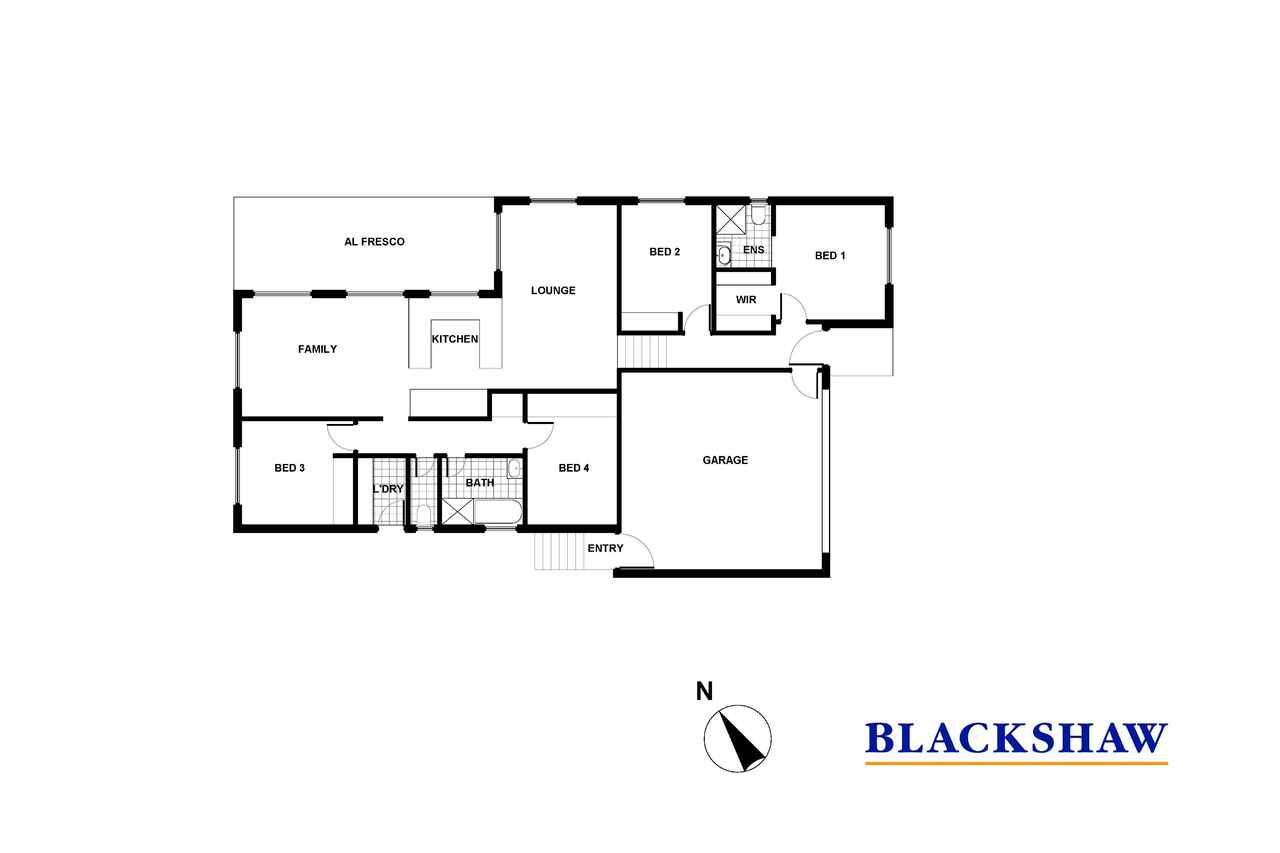Beautifully appointed Four bedroom, Two Bathroom home tastefully...
Sold
Location
171 Jabanungga Avenue
Ngunnawal ACT 2913
Details
4
2
2
EER: 5.0
House
Auction Saturday, 3 Dec 12:30 PM On site
Open plan living, dining and kitchen overlooks a covered north facing alfresco area. Adjoining onto a lush garden with total privacy. The formal lounge room also has access to the Alfresco area.
Master bedroom at the front of the property has a generous walk-in robe and modern ensuite. Following through the property there is the second bedroom with built in robe before entering the family room, ideal for nursery or study. There are floating floors and large windows which emphasises the flow from room to room. The separate living areas are ideal for entertaining.
The beautifully designed kitchen enhances the space with stainless steel appliances for durability and easy maintenance. Leading to the left you will find two bedrooms and the main bathroom. Both bedrooms have built-in robes and carpeted floors.
The hallway leading through has storage and easy access to the laundry for everyday life. The laundry has an external exit that leads to the private garden.
Located only a few minutes' drive into the Casey Medical Centre, Spar Express, Supabarn, Aldi,and the Gungahlin market place, the location is second to none.
With a selection of quality schools including, Gold Creek Primary and High School, the Holy Spirit Primary School and Saint John Paul Catholic College, there are also very accessible bus routes, bush-walks, playgrounds and picnic areas nearby!
Inclusions:
- Floating floors throughout.
- Four bedrooms.
- Master bedroom with walk-in robe and ensuite.
- Electric ducted heating and cooling.
- 2000L water tank.
- Automatic sprinklers.
- Main bathroom and seperate powder room.
- Double lock up garage with internal access and storage.
- Induction cooktop.
- Covered alfresco with access from family and living room.
- Mature gardens.
Residence: 130.48m2
Garage: 38.70m2
Block size: 420m²
EER: 5.0
Read MoreMaster bedroom at the front of the property has a generous walk-in robe and modern ensuite. Following through the property there is the second bedroom with built in robe before entering the family room, ideal for nursery or study. There are floating floors and large windows which emphasises the flow from room to room. The separate living areas are ideal for entertaining.
The beautifully designed kitchen enhances the space with stainless steel appliances for durability and easy maintenance. Leading to the left you will find two bedrooms and the main bathroom. Both bedrooms have built-in robes and carpeted floors.
The hallway leading through has storage and easy access to the laundry for everyday life. The laundry has an external exit that leads to the private garden.
Located only a few minutes' drive into the Casey Medical Centre, Spar Express, Supabarn, Aldi,and the Gungahlin market place, the location is second to none.
With a selection of quality schools including, Gold Creek Primary and High School, the Holy Spirit Primary School and Saint John Paul Catholic College, there are also very accessible bus routes, bush-walks, playgrounds and picnic areas nearby!
Inclusions:
- Floating floors throughout.
- Four bedrooms.
- Master bedroom with walk-in robe and ensuite.
- Electric ducted heating and cooling.
- 2000L water tank.
- Automatic sprinklers.
- Main bathroom and seperate powder room.
- Double lock up garage with internal access and storage.
- Induction cooktop.
- Covered alfresco with access from family and living room.
- Mature gardens.
Residence: 130.48m2
Garage: 38.70m2
Block size: 420m²
EER: 5.0
Inspect
Contact agent
Listing agent
Open plan living, dining and kitchen overlooks a covered north facing alfresco area. Adjoining onto a lush garden with total privacy. The formal lounge room also has access to the Alfresco area.
Master bedroom at the front of the property has a generous walk-in robe and modern ensuite. Following through the property there is the second bedroom with built in robe before entering the family room, ideal for nursery or study. There are floating floors and large windows which emphasises the flow from room to room. The separate living areas are ideal for entertaining.
The beautifully designed kitchen enhances the space with stainless steel appliances for durability and easy maintenance. Leading to the left you will find two bedrooms and the main bathroom. Both bedrooms have built-in robes and carpeted floors.
The hallway leading through has storage and easy access to the laundry for everyday life. The laundry has an external exit that leads to the private garden.
Located only a few minutes' drive into the Casey Medical Centre, Spar Express, Supabarn, Aldi,and the Gungahlin market place, the location is second to none.
With a selection of quality schools including, Gold Creek Primary and High School, the Holy Spirit Primary School and Saint John Paul Catholic College, there are also very accessible bus routes, bush-walks, playgrounds and picnic areas nearby!
Inclusions:
- Floating floors throughout.
- Four bedrooms.
- Master bedroom with walk-in robe and ensuite.
- Electric ducted heating and cooling.
- 2000L water tank.
- Automatic sprinklers.
- Main bathroom and seperate powder room.
- Double lock up garage with internal access and storage.
- Induction cooktop.
- Covered alfresco with access from family and living room.
- Mature gardens.
Residence: 130.48m2
Garage: 38.70m2
Block size: 420m²
EER: 5.0
Read MoreMaster bedroom at the front of the property has a generous walk-in robe and modern ensuite. Following through the property there is the second bedroom with built in robe before entering the family room, ideal for nursery or study. There are floating floors and large windows which emphasises the flow from room to room. The separate living areas are ideal for entertaining.
The beautifully designed kitchen enhances the space with stainless steel appliances for durability and easy maintenance. Leading to the left you will find two bedrooms and the main bathroom. Both bedrooms have built-in robes and carpeted floors.
The hallway leading through has storage and easy access to the laundry for everyday life. The laundry has an external exit that leads to the private garden.
Located only a few minutes' drive into the Casey Medical Centre, Spar Express, Supabarn, Aldi,and the Gungahlin market place, the location is second to none.
With a selection of quality schools including, Gold Creek Primary and High School, the Holy Spirit Primary School and Saint John Paul Catholic College, there are also very accessible bus routes, bush-walks, playgrounds and picnic areas nearby!
Inclusions:
- Floating floors throughout.
- Four bedrooms.
- Master bedroom with walk-in robe and ensuite.
- Electric ducted heating and cooling.
- 2000L water tank.
- Automatic sprinklers.
- Main bathroom and seperate powder room.
- Double lock up garage with internal access and storage.
- Induction cooktop.
- Covered alfresco with access from family and living room.
- Mature gardens.
Residence: 130.48m2
Garage: 38.70m2
Block size: 420m²
EER: 5.0
Location
171 Jabanungga Avenue
Ngunnawal ACT 2913
Details
4
2
2
EER: 5.0
House
Auction Saturday, 3 Dec 12:30 PM On site
Open plan living, dining and kitchen overlooks a covered north facing alfresco area. Adjoining onto a lush garden with total privacy. The formal lounge room also has access to the Alfresco area.
Master bedroom at the front of the property has a generous walk-in robe and modern ensuite. Following through the property there is the second bedroom with built in robe before entering the family room, ideal for nursery or study. There are floating floors and large windows which emphasises the flow from room to room. The separate living areas are ideal for entertaining.
The beautifully designed kitchen enhances the space with stainless steel appliances for durability and easy maintenance. Leading to the left you will find two bedrooms and the main bathroom. Both bedrooms have built-in robes and carpeted floors.
The hallway leading through has storage and easy access to the laundry for everyday life. The laundry has an external exit that leads to the private garden.
Located only a few minutes' drive into the Casey Medical Centre, Spar Express, Supabarn, Aldi,and the Gungahlin market place, the location is second to none.
With a selection of quality schools including, Gold Creek Primary and High School, the Holy Spirit Primary School and Saint John Paul Catholic College, there are also very accessible bus routes, bush-walks, playgrounds and picnic areas nearby!
Inclusions:
- Floating floors throughout.
- Four bedrooms.
- Master bedroom with walk-in robe and ensuite.
- Electric ducted heating and cooling.
- 2000L water tank.
- Automatic sprinklers.
- Main bathroom and seperate powder room.
- Double lock up garage with internal access and storage.
- Induction cooktop.
- Covered alfresco with access from family and living room.
- Mature gardens.
Residence: 130.48m2
Garage: 38.70m2
Block size: 420m²
EER: 5.0
Read MoreMaster bedroom at the front of the property has a generous walk-in robe and modern ensuite. Following through the property there is the second bedroom with built in robe before entering the family room, ideal for nursery or study. There are floating floors and large windows which emphasises the flow from room to room. The separate living areas are ideal for entertaining.
The beautifully designed kitchen enhances the space with stainless steel appliances for durability and easy maintenance. Leading to the left you will find two bedrooms and the main bathroom. Both bedrooms have built-in robes and carpeted floors.
The hallway leading through has storage and easy access to the laundry for everyday life. The laundry has an external exit that leads to the private garden.
Located only a few minutes' drive into the Casey Medical Centre, Spar Express, Supabarn, Aldi,and the Gungahlin market place, the location is second to none.
With a selection of quality schools including, Gold Creek Primary and High School, the Holy Spirit Primary School and Saint John Paul Catholic College, there are also very accessible bus routes, bush-walks, playgrounds and picnic areas nearby!
Inclusions:
- Floating floors throughout.
- Four bedrooms.
- Master bedroom with walk-in robe and ensuite.
- Electric ducted heating and cooling.
- 2000L water tank.
- Automatic sprinklers.
- Main bathroom and seperate powder room.
- Double lock up garage with internal access and storage.
- Induction cooktop.
- Covered alfresco with access from family and living room.
- Mature gardens.
Residence: 130.48m2
Garage: 38.70m2
Block size: 420m²
EER: 5.0
Inspect
Contact agent


