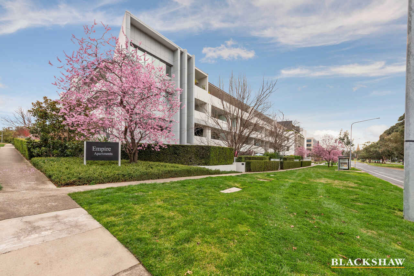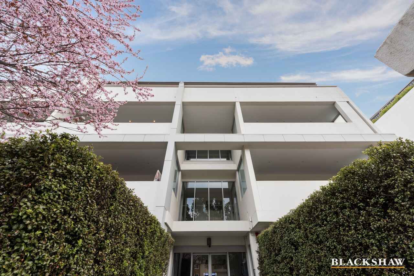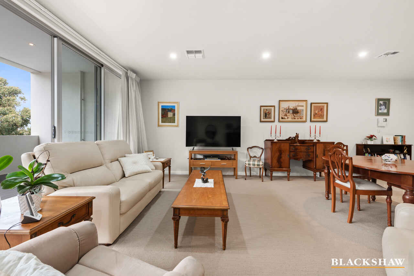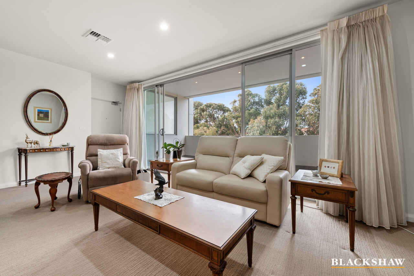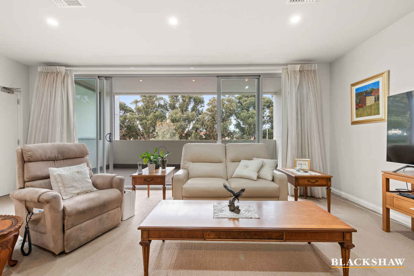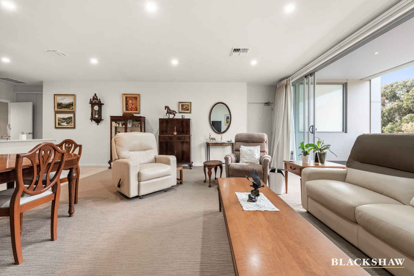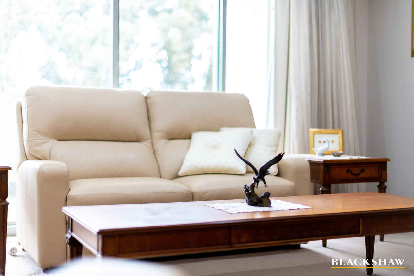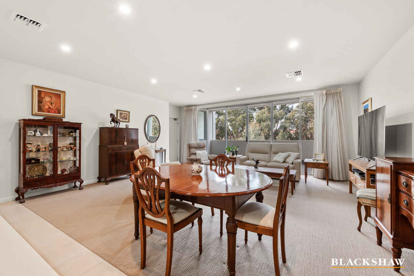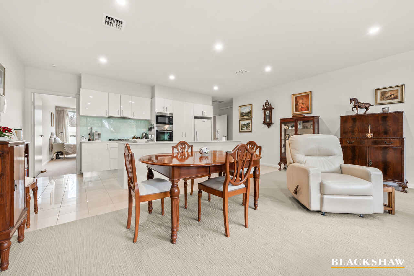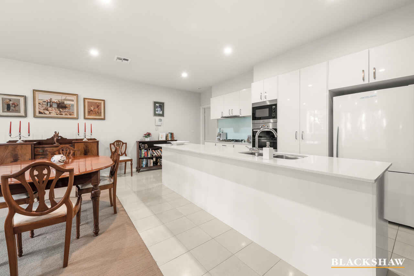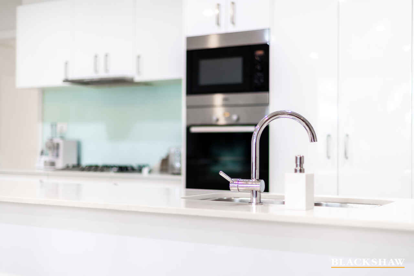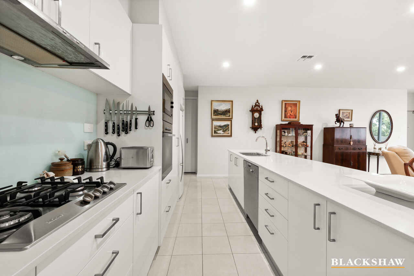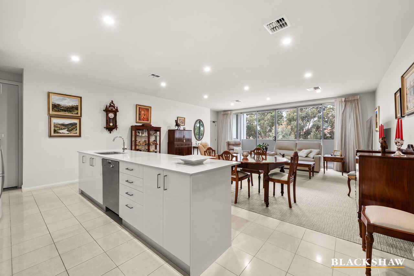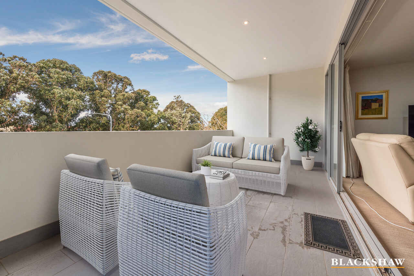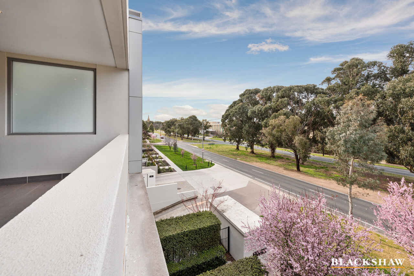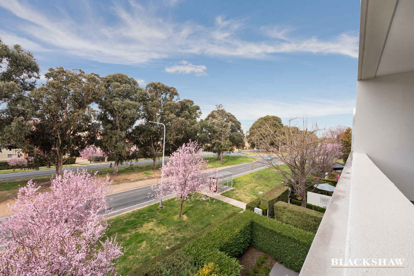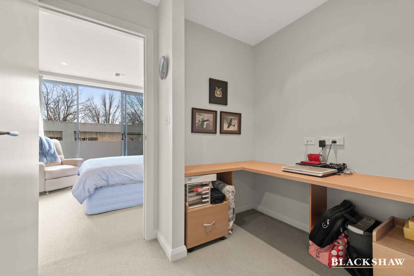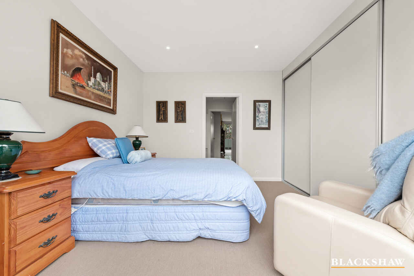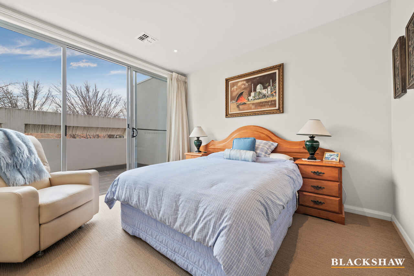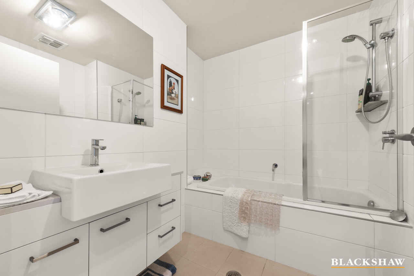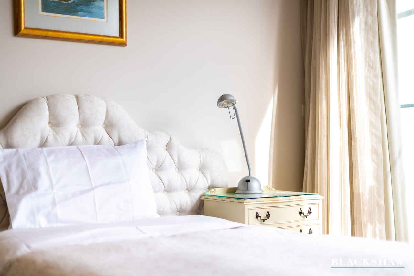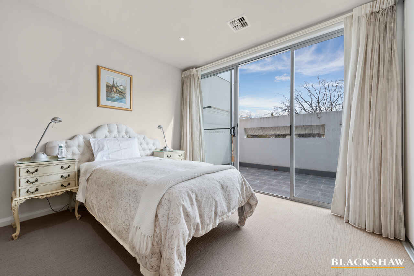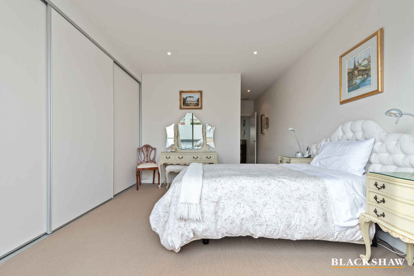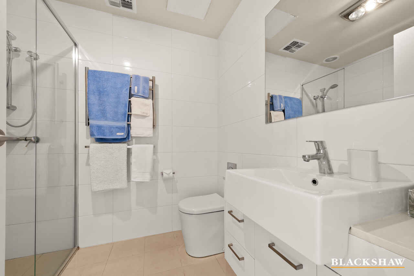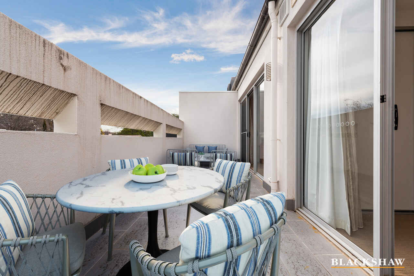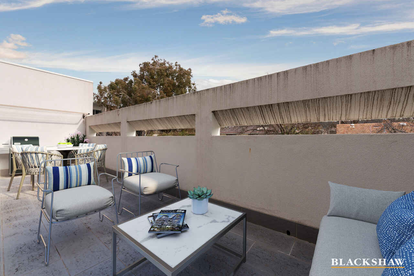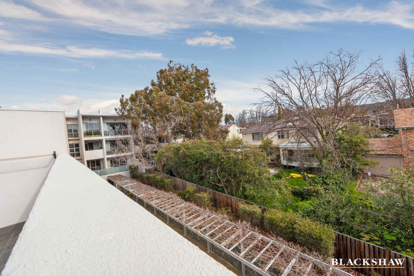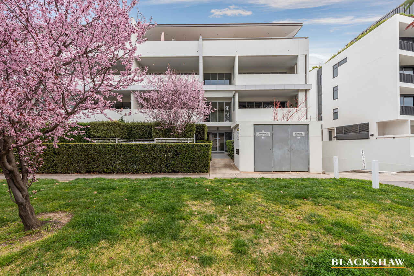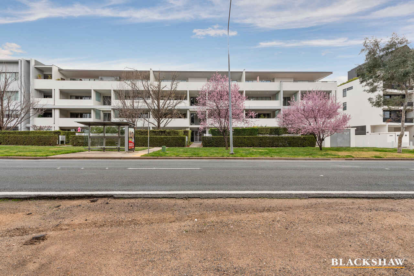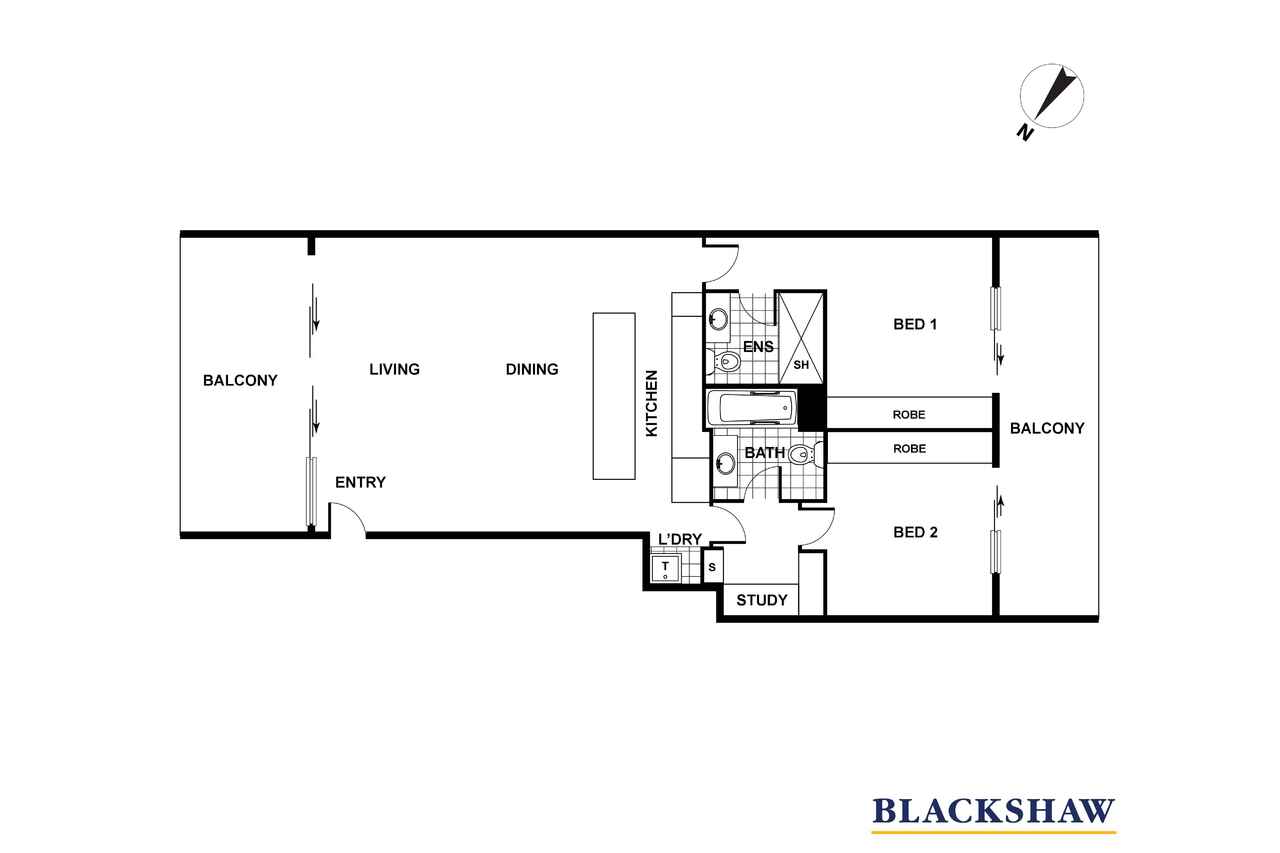"Empire" in Forrest, a Luxurious Lifestyle!
Sold
Location
18/28 Canberra Avenue
Forrest ACT 2603
Details
2
2
2
EER: 6.0
Unit
Auction Saturday, 16 Oct 03:00 PM Online Via AuctionNow, bougainville street
Building size: | 106 sqm (approx) |
Positioned on the second floor in one of Canberra's sought-after locations, we offer an immaculate 2 bedroom + study, north facing apartment at "Empire" in Forrest. Only a few minutes stroll to Manuka and all its benefits, restaurants, cafes, not forgetting Manuka Oval for your footy fix.
This 106m2 apartment offers the live-in owner spacious open plan living areas, overseen by your gourmet extensive kitchen including plentiful bench space and storage. Enjoy looking out from your 19m2 balcony over perfectly manicured front gardens and invite an abundance of natural light in through sliding stacking doors opening up your own private outdoor space.
Next to the kitchen is a conveniently tucked away European laundry. Following on to a private study nook with a built-in desk allowing you to work from home in comfort!
Both bedrooms feature generously sized built-in robes and share a 20m2 balcony between them overlooking beautifully trellised wisteria. The main bedroom has an ensuite with oversized shower and the second bedroom has direct access to the main bathroom with shower/bath combination.
Personal lock up single garage located in the basement just as you exit the lifts with additional storage plus a secondary car space.
Features
• Sheer + block out curtains
• Zoned Toshiba ducted heating
• Large fridge cavity
• Miele gas 4-burner cooktop
• Miele 60cm stainless steel oven
• Miele built-in convection microwave
• Miele integrated stainless steel dishwasher
• European laundry with Simpson 4kg dryer and Fisher & Paykel washing machine
• Both bedrooms with generous built-in robes
• Main bedroom ensuite with oversized shower, vanity and toilet (disability rails installed)
• Main bathroom with shower/bath combination, vanity and toilet
• Single lockable garage with remote access + secondary car space
• Additional storage in basement
- Living 106m2
- Front balcony 19m2
- Rear balcony 20m2
- Rates $1,235 per annum (approx.)
- Body Corporate $1,924 per quarter (approx.)
- Land tax $1,392 per annum (approx.)
- Rental estimate $680 - $720 per week (approx.)
Read MoreThis 106m2 apartment offers the live-in owner spacious open plan living areas, overseen by your gourmet extensive kitchen including plentiful bench space and storage. Enjoy looking out from your 19m2 balcony over perfectly manicured front gardens and invite an abundance of natural light in through sliding stacking doors opening up your own private outdoor space.
Next to the kitchen is a conveniently tucked away European laundry. Following on to a private study nook with a built-in desk allowing you to work from home in comfort!
Both bedrooms feature generously sized built-in robes and share a 20m2 balcony between them overlooking beautifully trellised wisteria. The main bedroom has an ensuite with oversized shower and the second bedroom has direct access to the main bathroom with shower/bath combination.
Personal lock up single garage located in the basement just as you exit the lifts with additional storage plus a secondary car space.
Features
• Sheer + block out curtains
• Zoned Toshiba ducted heating
• Large fridge cavity
• Miele gas 4-burner cooktop
• Miele 60cm stainless steel oven
• Miele built-in convection microwave
• Miele integrated stainless steel dishwasher
• European laundry with Simpson 4kg dryer and Fisher & Paykel washing machine
• Both bedrooms with generous built-in robes
• Main bedroom ensuite with oversized shower, vanity and toilet (disability rails installed)
• Main bathroom with shower/bath combination, vanity and toilet
• Single lockable garage with remote access + secondary car space
• Additional storage in basement
- Living 106m2
- Front balcony 19m2
- Rear balcony 20m2
- Rates $1,235 per annum (approx.)
- Body Corporate $1,924 per quarter (approx.)
- Land tax $1,392 per annum (approx.)
- Rental estimate $680 - $720 per week (approx.)
Inspect
Contact agent
Listing agent
Positioned on the second floor in one of Canberra's sought-after locations, we offer an immaculate 2 bedroom + study, north facing apartment at "Empire" in Forrest. Only a few minutes stroll to Manuka and all its benefits, restaurants, cafes, not forgetting Manuka Oval for your footy fix.
This 106m2 apartment offers the live-in owner spacious open plan living areas, overseen by your gourmet extensive kitchen including plentiful bench space and storage. Enjoy looking out from your 19m2 balcony over perfectly manicured front gardens and invite an abundance of natural light in through sliding stacking doors opening up your own private outdoor space.
Next to the kitchen is a conveniently tucked away European laundry. Following on to a private study nook with a built-in desk allowing you to work from home in comfort!
Both bedrooms feature generously sized built-in robes and share a 20m2 balcony between them overlooking beautifully trellised wisteria. The main bedroom has an ensuite with oversized shower and the second bedroom has direct access to the main bathroom with shower/bath combination.
Personal lock up single garage located in the basement just as you exit the lifts with additional storage plus a secondary car space.
Features
• Sheer + block out curtains
• Zoned Toshiba ducted heating
• Large fridge cavity
• Miele gas 4-burner cooktop
• Miele 60cm stainless steel oven
• Miele built-in convection microwave
• Miele integrated stainless steel dishwasher
• European laundry with Simpson 4kg dryer and Fisher & Paykel washing machine
• Both bedrooms with generous built-in robes
• Main bedroom ensuite with oversized shower, vanity and toilet (disability rails installed)
• Main bathroom with shower/bath combination, vanity and toilet
• Single lockable garage with remote access + secondary car space
• Additional storage in basement
- Living 106m2
- Front balcony 19m2
- Rear balcony 20m2
- Rates $1,235 per annum (approx.)
- Body Corporate $1,924 per quarter (approx.)
- Land tax $1,392 per annum (approx.)
- Rental estimate $680 - $720 per week (approx.)
Read MoreThis 106m2 apartment offers the live-in owner spacious open plan living areas, overseen by your gourmet extensive kitchen including plentiful bench space and storage. Enjoy looking out from your 19m2 balcony over perfectly manicured front gardens and invite an abundance of natural light in through sliding stacking doors opening up your own private outdoor space.
Next to the kitchen is a conveniently tucked away European laundry. Following on to a private study nook with a built-in desk allowing you to work from home in comfort!
Both bedrooms feature generously sized built-in robes and share a 20m2 balcony between them overlooking beautifully trellised wisteria. The main bedroom has an ensuite with oversized shower and the second bedroom has direct access to the main bathroom with shower/bath combination.
Personal lock up single garage located in the basement just as you exit the lifts with additional storage plus a secondary car space.
Features
• Sheer + block out curtains
• Zoned Toshiba ducted heating
• Large fridge cavity
• Miele gas 4-burner cooktop
• Miele 60cm stainless steel oven
• Miele built-in convection microwave
• Miele integrated stainless steel dishwasher
• European laundry with Simpson 4kg dryer and Fisher & Paykel washing machine
• Both bedrooms with generous built-in robes
• Main bedroom ensuite with oversized shower, vanity and toilet (disability rails installed)
• Main bathroom with shower/bath combination, vanity and toilet
• Single lockable garage with remote access + secondary car space
• Additional storage in basement
- Living 106m2
- Front balcony 19m2
- Rear balcony 20m2
- Rates $1,235 per annum (approx.)
- Body Corporate $1,924 per quarter (approx.)
- Land tax $1,392 per annum (approx.)
- Rental estimate $680 - $720 per week (approx.)
Location
18/28 Canberra Avenue
Forrest ACT 2603
Details
2
2
2
EER: 6.0
Unit
Auction Saturday, 16 Oct 03:00 PM Online Via AuctionNow, bougainville street
Building size: | 106 sqm (approx) |
Positioned on the second floor in one of Canberra's sought-after locations, we offer an immaculate 2 bedroom + study, north facing apartment at "Empire" in Forrest. Only a few minutes stroll to Manuka and all its benefits, restaurants, cafes, not forgetting Manuka Oval for your footy fix.
This 106m2 apartment offers the live-in owner spacious open plan living areas, overseen by your gourmet extensive kitchen including plentiful bench space and storage. Enjoy looking out from your 19m2 balcony over perfectly manicured front gardens and invite an abundance of natural light in through sliding stacking doors opening up your own private outdoor space.
Next to the kitchen is a conveniently tucked away European laundry. Following on to a private study nook with a built-in desk allowing you to work from home in comfort!
Both bedrooms feature generously sized built-in robes and share a 20m2 balcony between them overlooking beautifully trellised wisteria. The main bedroom has an ensuite with oversized shower and the second bedroom has direct access to the main bathroom with shower/bath combination.
Personal lock up single garage located in the basement just as you exit the lifts with additional storage plus a secondary car space.
Features
• Sheer + block out curtains
• Zoned Toshiba ducted heating
• Large fridge cavity
• Miele gas 4-burner cooktop
• Miele 60cm stainless steel oven
• Miele built-in convection microwave
• Miele integrated stainless steel dishwasher
• European laundry with Simpson 4kg dryer and Fisher & Paykel washing machine
• Both bedrooms with generous built-in robes
• Main bedroom ensuite with oversized shower, vanity and toilet (disability rails installed)
• Main bathroom with shower/bath combination, vanity and toilet
• Single lockable garage with remote access + secondary car space
• Additional storage in basement
- Living 106m2
- Front balcony 19m2
- Rear balcony 20m2
- Rates $1,235 per annum (approx.)
- Body Corporate $1,924 per quarter (approx.)
- Land tax $1,392 per annum (approx.)
- Rental estimate $680 - $720 per week (approx.)
Read MoreThis 106m2 apartment offers the live-in owner spacious open plan living areas, overseen by your gourmet extensive kitchen including plentiful bench space and storage. Enjoy looking out from your 19m2 balcony over perfectly manicured front gardens and invite an abundance of natural light in through sliding stacking doors opening up your own private outdoor space.
Next to the kitchen is a conveniently tucked away European laundry. Following on to a private study nook with a built-in desk allowing you to work from home in comfort!
Both bedrooms feature generously sized built-in robes and share a 20m2 balcony between them overlooking beautifully trellised wisteria. The main bedroom has an ensuite with oversized shower and the second bedroom has direct access to the main bathroom with shower/bath combination.
Personal lock up single garage located in the basement just as you exit the lifts with additional storage plus a secondary car space.
Features
• Sheer + block out curtains
• Zoned Toshiba ducted heating
• Large fridge cavity
• Miele gas 4-burner cooktop
• Miele 60cm stainless steel oven
• Miele built-in convection microwave
• Miele integrated stainless steel dishwasher
• European laundry with Simpson 4kg dryer and Fisher & Paykel washing machine
• Both bedrooms with generous built-in robes
• Main bedroom ensuite with oversized shower, vanity and toilet (disability rails installed)
• Main bathroom with shower/bath combination, vanity and toilet
• Single lockable garage with remote access + secondary car space
• Additional storage in basement
- Living 106m2
- Front balcony 19m2
- Rear balcony 20m2
- Rates $1,235 per annum (approx.)
- Body Corporate $1,924 per quarter (approx.)
- Land tax $1,392 per annum (approx.)
- Rental estimate $680 - $720 per week (approx.)
Inspect
Contact agent


