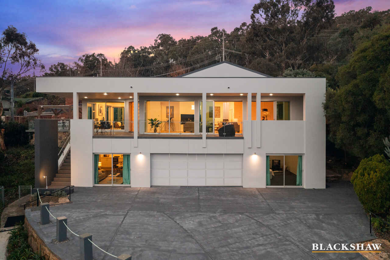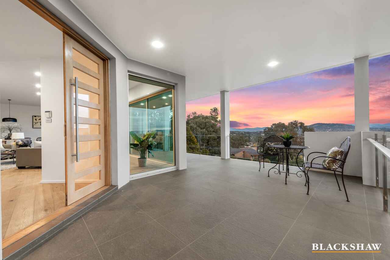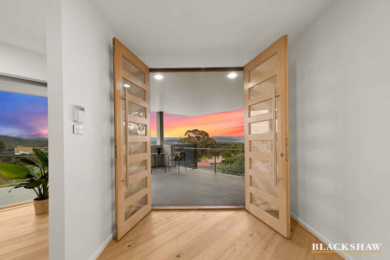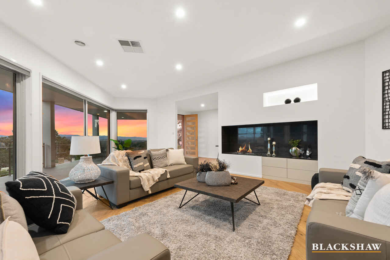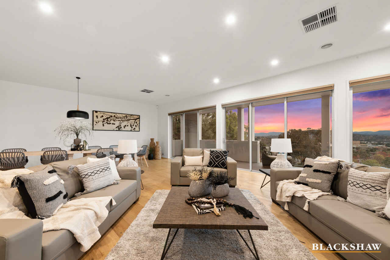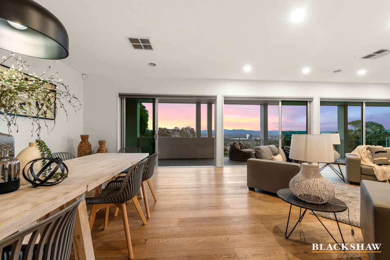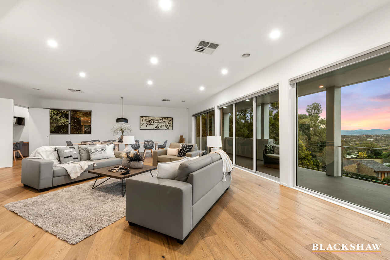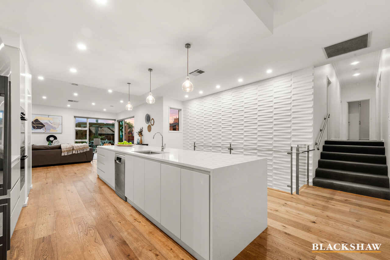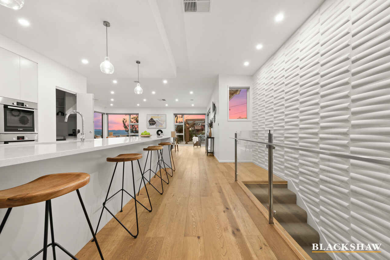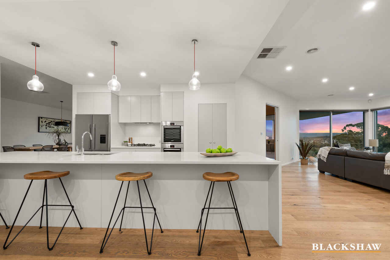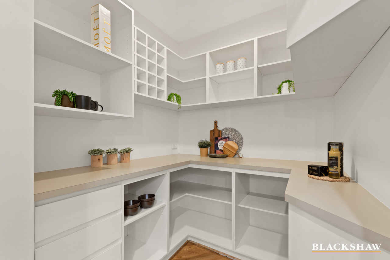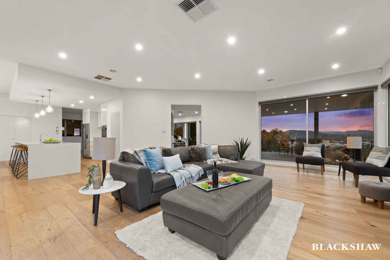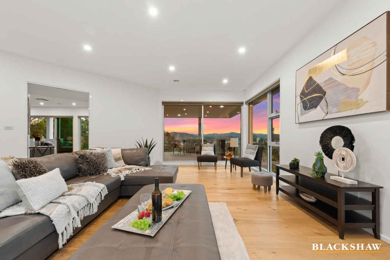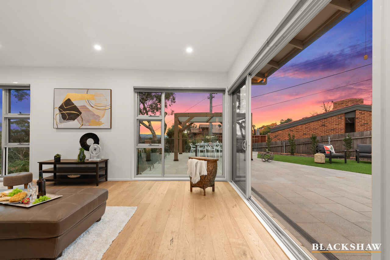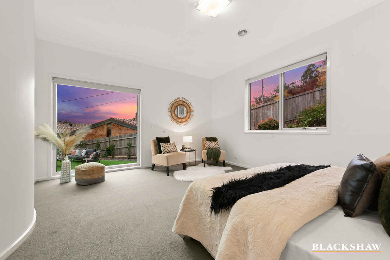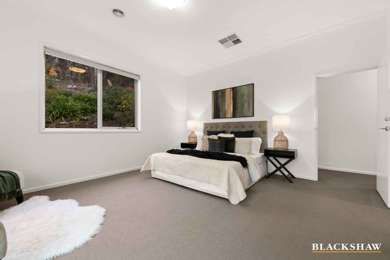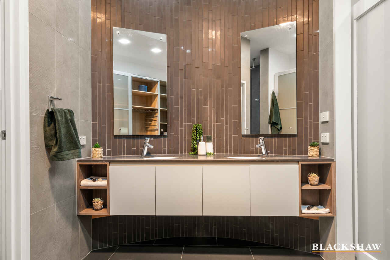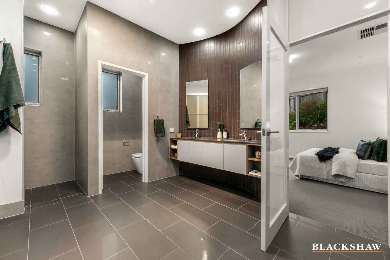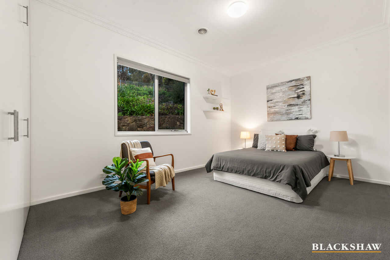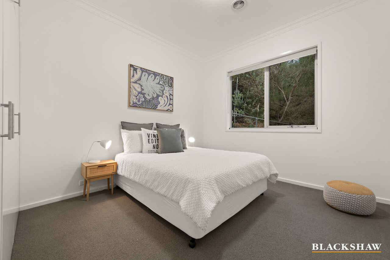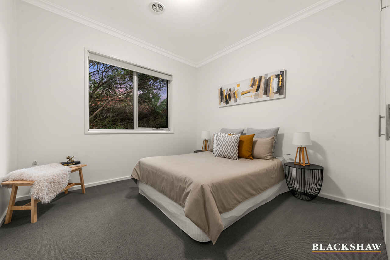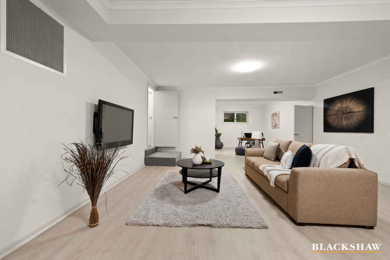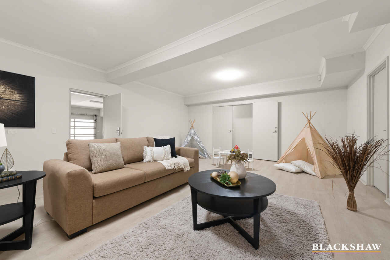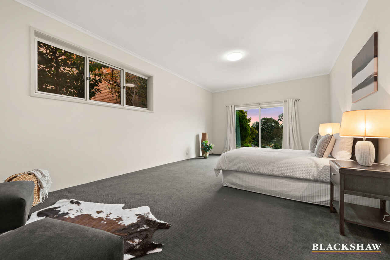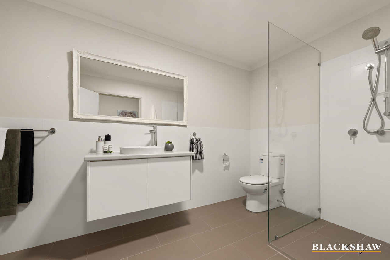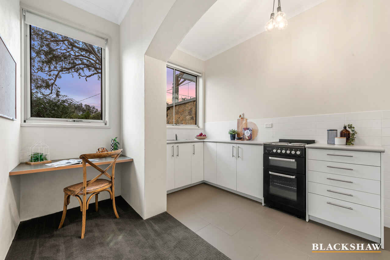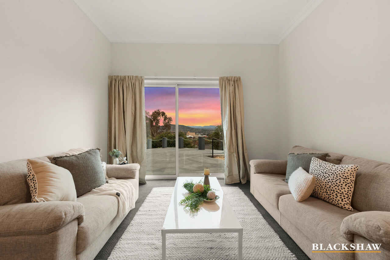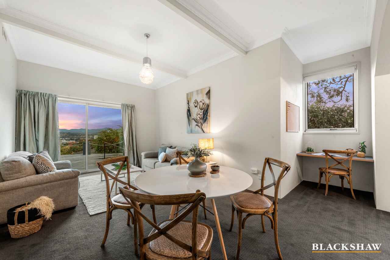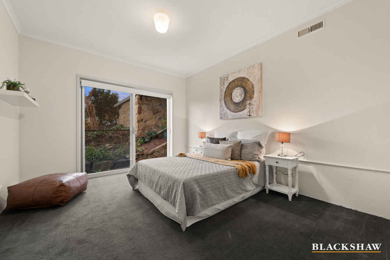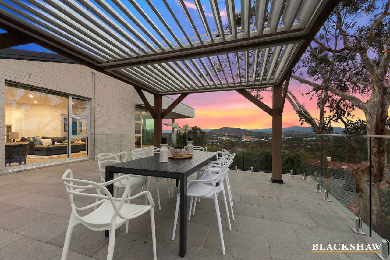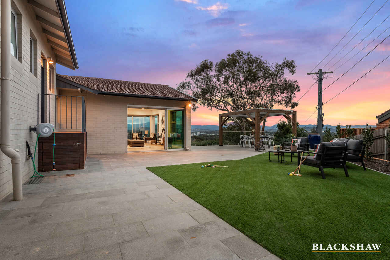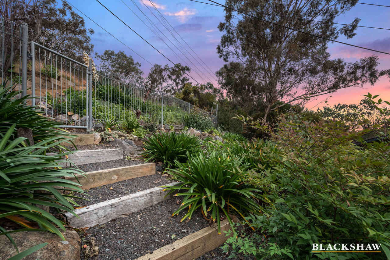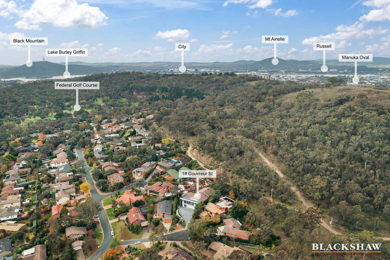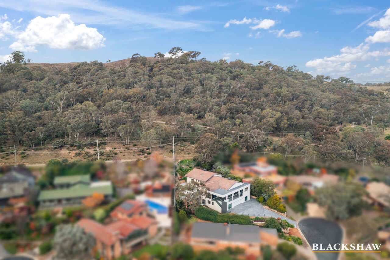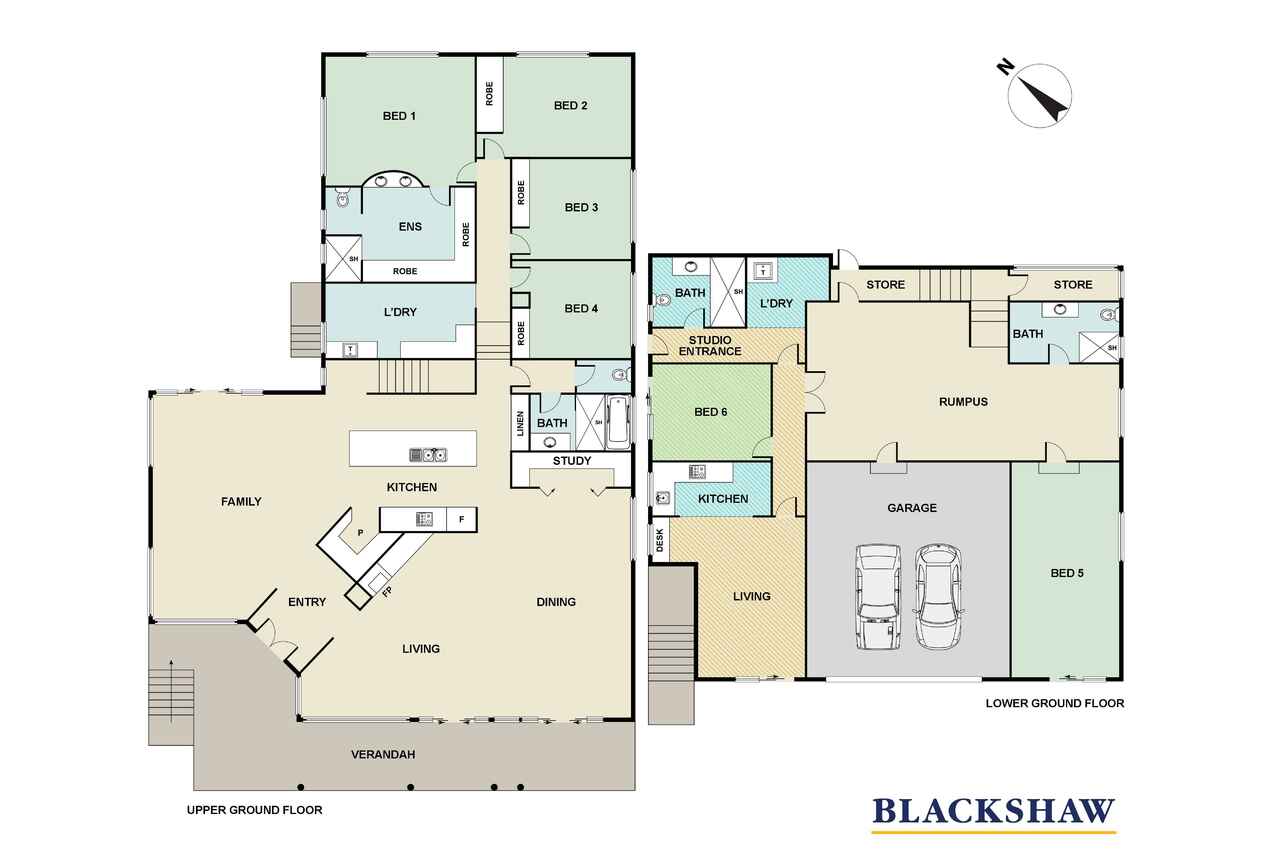A Family Entertainers' Home with Magnificent Views
Sold
Location
18 Couvreur Street
Garran ACT 2605
Details
6
4
2
EER: 4.0
House
Auction Saturday, 18 Jun 03:30 PM On site
Land area: | 1240 sqm (approx) |
Building size: | 602.19 sqm (approx) |
A rare opportunity has arrived. For those discerning buyers waiting for the right home with the right location - and views - there has only been one other chance to buy backing the Reserve in the dress circle location of Couvreur Street since 2014.
A fabulous opportunity is now available in a peaceful, tightly held location in Garran and enjoy an array of benefits backing Davidson Hill Nature Reserve, as well as magnificent views over Woden Valley and the Brindabella Mountains. Positioned on a large well-appointed 1240m2 elevated block, this substantial family home offers spacious living areas with renovated spaces providing a new fresh and revitalised sense of style and family comfort. This charming home has warmth and character with the upgrades of tasteful quality selections including timber floors, custom joinery, double glazed windows and extensive use of glass leading out to the entertaining area and games room. The modern kitchen has stone bench tops, quality joinery, a butler's pantry, stainless steel appliances and boasts vistas over the beautifully manicured gardens.
Bedroom accommodation comprises 6 generous bedrooms, five with built-in-wardrobes, and the master bedroom with a large bank of custom joinery robes and ensuite.
The flexibility of the floorplan is perfect for inter-generational family living, or for the home/office environment. On the ground level is a self-contained studio apartment with separate entry as well an internal access with bathroom, lounge and bedroom 6. There is also fabulous storage areas, a great below ground level wine cellar plus a huge multi-purpose rumpus room downstairs.
This home provides a fantastic entertainer's lifestyle with generous picturesque gardens including a pergola with flexible open/close roofing for the different times of day. Easy access is provided to the rear nature reserve and walking trails via a private gate.
Overall, a majestic family home offering fabulous space and family comfort with numerous lifestyle benefits including its unique bush setting together with a mature established garden. Convenient positioning provides access to various local shops, Woden Plaza and highly regarded schools as well as close proximity to public transport and main arterial roads.
Features Include:
• Larger than the traditional quarter acre block – elevated and 1240m2
• Amazing views from so many vantage points inside and outside the home
• Spacious front verandah offering another outdoor living option
• Double glazed windows
• Large family entertainers' home
• Dress circle sought-after location
• Spacious living areas with northerly orientation to the rear
• Feature fireplace in lounge area
• Large kitchen with separate butler's pantry
• Waterfall island bench with space for 6 as a breakfast bar
• Stainless steel appliances and stone benchtops
• Soft-close drawers and doors in kitchen and pantry
• Separate study area for 4 computers, with privacy doors
• Second living option next to kitchen as the family room
• 5 generous bedrooms (either king sized or queen sized) with built-in robes
• Main bedroom with ensuite and large bank of custom joinery robes
• Timber flooring with quality fittings and fixtures throughout
• Huge downstairs third living area of rumpus room
• Ducted gas heating
• Second ducted heating system for lower level, bedroom 5 and studio
• Evaporative cooling
• Family-sized laundry and mud-room after the walks in the Reserve
• Entertainers' pergola area with flexible open/close roofing system
• Three phase power
• Manicured established meandering gardens
• Centrally located close to numerous reputable schools and local Garran shops
• Close to Woden Shopping district, public transport and main arterial roads
• Many lifestyle benefits with nature surrounding
• Gate access to Davidson Hill Nature Reserve
• Glorious walking tracks through Reserve and beyond
• Two off-street parking bays
• Capacity at the top of the driveway for 8 visitor cars
Separate Apartment:
• Separately metered for electricity
• Perfect for inter-generational living for adult children or grandparents
• Home/Office allows separate entrance for visitors
• Option to keep internal access to rest of the home; or close off for complete separate usage
• Queen size bedroom (known as Bedroom 6) with sliding door access
• Separate bathroom and laundry, with separate hot water system
• Large main lounge and dining area
• Study nook
• Full size kitchen with space for large fridge plus more storage
• More views from this lounge area as well
Upper Level: 313.59m2
Lower Level: 181.31m2
Verandah: 49m2
Garage: 58.29m2
Total Residence: 602.19m2
EER 4
Land Value: $1,055,000
Land Size: 1240m2
Land Rates: $6966 pa
Rent Appraisal: $2000-$2200 per week
Land Tax (only payable if rented): $11,186 pa
(Note: All figures and measurements are approximate)
Read MoreA fabulous opportunity is now available in a peaceful, tightly held location in Garran and enjoy an array of benefits backing Davidson Hill Nature Reserve, as well as magnificent views over Woden Valley and the Brindabella Mountains. Positioned on a large well-appointed 1240m2 elevated block, this substantial family home offers spacious living areas with renovated spaces providing a new fresh and revitalised sense of style and family comfort. This charming home has warmth and character with the upgrades of tasteful quality selections including timber floors, custom joinery, double glazed windows and extensive use of glass leading out to the entertaining area and games room. The modern kitchen has stone bench tops, quality joinery, a butler's pantry, stainless steel appliances and boasts vistas over the beautifully manicured gardens.
Bedroom accommodation comprises 6 generous bedrooms, five with built-in-wardrobes, and the master bedroom with a large bank of custom joinery robes and ensuite.
The flexibility of the floorplan is perfect for inter-generational family living, or for the home/office environment. On the ground level is a self-contained studio apartment with separate entry as well an internal access with bathroom, lounge and bedroom 6. There is also fabulous storage areas, a great below ground level wine cellar plus a huge multi-purpose rumpus room downstairs.
This home provides a fantastic entertainer's lifestyle with generous picturesque gardens including a pergola with flexible open/close roofing for the different times of day. Easy access is provided to the rear nature reserve and walking trails via a private gate.
Overall, a majestic family home offering fabulous space and family comfort with numerous lifestyle benefits including its unique bush setting together with a mature established garden. Convenient positioning provides access to various local shops, Woden Plaza and highly regarded schools as well as close proximity to public transport and main arterial roads.
Features Include:
• Larger than the traditional quarter acre block – elevated and 1240m2
• Amazing views from so many vantage points inside and outside the home
• Spacious front verandah offering another outdoor living option
• Double glazed windows
• Large family entertainers' home
• Dress circle sought-after location
• Spacious living areas with northerly orientation to the rear
• Feature fireplace in lounge area
• Large kitchen with separate butler's pantry
• Waterfall island bench with space for 6 as a breakfast bar
• Stainless steel appliances and stone benchtops
• Soft-close drawers and doors in kitchen and pantry
• Separate study area for 4 computers, with privacy doors
• Second living option next to kitchen as the family room
• 5 generous bedrooms (either king sized or queen sized) with built-in robes
• Main bedroom with ensuite and large bank of custom joinery robes
• Timber flooring with quality fittings and fixtures throughout
• Huge downstairs third living area of rumpus room
• Ducted gas heating
• Second ducted heating system for lower level, bedroom 5 and studio
• Evaporative cooling
• Family-sized laundry and mud-room after the walks in the Reserve
• Entertainers' pergola area with flexible open/close roofing system
• Three phase power
• Manicured established meandering gardens
• Centrally located close to numerous reputable schools and local Garran shops
• Close to Woden Shopping district, public transport and main arterial roads
• Many lifestyle benefits with nature surrounding
• Gate access to Davidson Hill Nature Reserve
• Glorious walking tracks through Reserve and beyond
• Two off-street parking bays
• Capacity at the top of the driveway for 8 visitor cars
Separate Apartment:
• Separately metered for electricity
• Perfect for inter-generational living for adult children or grandparents
• Home/Office allows separate entrance for visitors
• Option to keep internal access to rest of the home; or close off for complete separate usage
• Queen size bedroom (known as Bedroom 6) with sliding door access
• Separate bathroom and laundry, with separate hot water system
• Large main lounge and dining area
• Study nook
• Full size kitchen with space for large fridge plus more storage
• More views from this lounge area as well
Upper Level: 313.59m2
Lower Level: 181.31m2
Verandah: 49m2
Garage: 58.29m2
Total Residence: 602.19m2
EER 4
Land Value: $1,055,000
Land Size: 1240m2
Land Rates: $6966 pa
Rent Appraisal: $2000-$2200 per week
Land Tax (only payable if rented): $11,186 pa
(Note: All figures and measurements are approximate)
Inspect
Contact agent
Listing agent
A rare opportunity has arrived. For those discerning buyers waiting for the right home with the right location - and views - there has only been one other chance to buy backing the Reserve in the dress circle location of Couvreur Street since 2014.
A fabulous opportunity is now available in a peaceful, tightly held location in Garran and enjoy an array of benefits backing Davidson Hill Nature Reserve, as well as magnificent views over Woden Valley and the Brindabella Mountains. Positioned on a large well-appointed 1240m2 elevated block, this substantial family home offers spacious living areas with renovated spaces providing a new fresh and revitalised sense of style and family comfort. This charming home has warmth and character with the upgrades of tasteful quality selections including timber floors, custom joinery, double glazed windows and extensive use of glass leading out to the entertaining area and games room. The modern kitchen has stone bench tops, quality joinery, a butler's pantry, stainless steel appliances and boasts vistas over the beautifully manicured gardens.
Bedroom accommodation comprises 6 generous bedrooms, five with built-in-wardrobes, and the master bedroom with a large bank of custom joinery robes and ensuite.
The flexibility of the floorplan is perfect for inter-generational family living, or for the home/office environment. On the ground level is a self-contained studio apartment with separate entry as well an internal access with bathroom, lounge and bedroom 6. There is also fabulous storage areas, a great below ground level wine cellar plus a huge multi-purpose rumpus room downstairs.
This home provides a fantastic entertainer's lifestyle with generous picturesque gardens including a pergola with flexible open/close roofing for the different times of day. Easy access is provided to the rear nature reserve and walking trails via a private gate.
Overall, a majestic family home offering fabulous space and family comfort with numerous lifestyle benefits including its unique bush setting together with a mature established garden. Convenient positioning provides access to various local shops, Woden Plaza and highly regarded schools as well as close proximity to public transport and main arterial roads.
Features Include:
• Larger than the traditional quarter acre block – elevated and 1240m2
• Amazing views from so many vantage points inside and outside the home
• Spacious front verandah offering another outdoor living option
• Double glazed windows
• Large family entertainers' home
• Dress circle sought-after location
• Spacious living areas with northerly orientation to the rear
• Feature fireplace in lounge area
• Large kitchen with separate butler's pantry
• Waterfall island bench with space for 6 as a breakfast bar
• Stainless steel appliances and stone benchtops
• Soft-close drawers and doors in kitchen and pantry
• Separate study area for 4 computers, with privacy doors
• Second living option next to kitchen as the family room
• 5 generous bedrooms (either king sized or queen sized) with built-in robes
• Main bedroom with ensuite and large bank of custom joinery robes
• Timber flooring with quality fittings and fixtures throughout
• Huge downstairs third living area of rumpus room
• Ducted gas heating
• Second ducted heating system for lower level, bedroom 5 and studio
• Evaporative cooling
• Family-sized laundry and mud-room after the walks in the Reserve
• Entertainers' pergola area with flexible open/close roofing system
• Three phase power
• Manicured established meandering gardens
• Centrally located close to numerous reputable schools and local Garran shops
• Close to Woden Shopping district, public transport and main arterial roads
• Many lifestyle benefits with nature surrounding
• Gate access to Davidson Hill Nature Reserve
• Glorious walking tracks through Reserve and beyond
• Two off-street parking bays
• Capacity at the top of the driveway for 8 visitor cars
Separate Apartment:
• Separately metered for electricity
• Perfect for inter-generational living for adult children or grandparents
• Home/Office allows separate entrance for visitors
• Option to keep internal access to rest of the home; or close off for complete separate usage
• Queen size bedroom (known as Bedroom 6) with sliding door access
• Separate bathroom and laundry, with separate hot water system
• Large main lounge and dining area
• Study nook
• Full size kitchen with space for large fridge plus more storage
• More views from this lounge area as well
Upper Level: 313.59m2
Lower Level: 181.31m2
Verandah: 49m2
Garage: 58.29m2
Total Residence: 602.19m2
EER 4
Land Value: $1,055,000
Land Size: 1240m2
Land Rates: $6966 pa
Rent Appraisal: $2000-$2200 per week
Land Tax (only payable if rented): $11,186 pa
(Note: All figures and measurements are approximate)
Read MoreA fabulous opportunity is now available in a peaceful, tightly held location in Garran and enjoy an array of benefits backing Davidson Hill Nature Reserve, as well as magnificent views over Woden Valley and the Brindabella Mountains. Positioned on a large well-appointed 1240m2 elevated block, this substantial family home offers spacious living areas with renovated spaces providing a new fresh and revitalised sense of style and family comfort. This charming home has warmth and character with the upgrades of tasteful quality selections including timber floors, custom joinery, double glazed windows and extensive use of glass leading out to the entertaining area and games room. The modern kitchen has stone bench tops, quality joinery, a butler's pantry, stainless steel appliances and boasts vistas over the beautifully manicured gardens.
Bedroom accommodation comprises 6 generous bedrooms, five with built-in-wardrobes, and the master bedroom with a large bank of custom joinery robes and ensuite.
The flexibility of the floorplan is perfect for inter-generational family living, or for the home/office environment. On the ground level is a self-contained studio apartment with separate entry as well an internal access with bathroom, lounge and bedroom 6. There is also fabulous storage areas, a great below ground level wine cellar plus a huge multi-purpose rumpus room downstairs.
This home provides a fantastic entertainer's lifestyle with generous picturesque gardens including a pergola with flexible open/close roofing for the different times of day. Easy access is provided to the rear nature reserve and walking trails via a private gate.
Overall, a majestic family home offering fabulous space and family comfort with numerous lifestyle benefits including its unique bush setting together with a mature established garden. Convenient positioning provides access to various local shops, Woden Plaza and highly regarded schools as well as close proximity to public transport and main arterial roads.
Features Include:
• Larger than the traditional quarter acre block – elevated and 1240m2
• Amazing views from so many vantage points inside and outside the home
• Spacious front verandah offering another outdoor living option
• Double glazed windows
• Large family entertainers' home
• Dress circle sought-after location
• Spacious living areas with northerly orientation to the rear
• Feature fireplace in lounge area
• Large kitchen with separate butler's pantry
• Waterfall island bench with space for 6 as a breakfast bar
• Stainless steel appliances and stone benchtops
• Soft-close drawers and doors in kitchen and pantry
• Separate study area for 4 computers, with privacy doors
• Second living option next to kitchen as the family room
• 5 generous bedrooms (either king sized or queen sized) with built-in robes
• Main bedroom with ensuite and large bank of custom joinery robes
• Timber flooring with quality fittings and fixtures throughout
• Huge downstairs third living area of rumpus room
• Ducted gas heating
• Second ducted heating system for lower level, bedroom 5 and studio
• Evaporative cooling
• Family-sized laundry and mud-room after the walks in the Reserve
• Entertainers' pergola area with flexible open/close roofing system
• Three phase power
• Manicured established meandering gardens
• Centrally located close to numerous reputable schools and local Garran shops
• Close to Woden Shopping district, public transport and main arterial roads
• Many lifestyle benefits with nature surrounding
• Gate access to Davidson Hill Nature Reserve
• Glorious walking tracks through Reserve and beyond
• Two off-street parking bays
• Capacity at the top of the driveway for 8 visitor cars
Separate Apartment:
• Separately metered for electricity
• Perfect for inter-generational living for adult children or grandparents
• Home/Office allows separate entrance for visitors
• Option to keep internal access to rest of the home; or close off for complete separate usage
• Queen size bedroom (known as Bedroom 6) with sliding door access
• Separate bathroom and laundry, with separate hot water system
• Large main lounge and dining area
• Study nook
• Full size kitchen with space for large fridge plus more storage
• More views from this lounge area as well
Upper Level: 313.59m2
Lower Level: 181.31m2
Verandah: 49m2
Garage: 58.29m2
Total Residence: 602.19m2
EER 4
Land Value: $1,055,000
Land Size: 1240m2
Land Rates: $6966 pa
Rent Appraisal: $2000-$2200 per week
Land Tax (only payable if rented): $11,186 pa
(Note: All figures and measurements are approximate)
Location
18 Couvreur Street
Garran ACT 2605
Details
6
4
2
EER: 4.0
House
Auction Saturday, 18 Jun 03:30 PM On site
Land area: | 1240 sqm (approx) |
Building size: | 602.19 sqm (approx) |
A rare opportunity has arrived. For those discerning buyers waiting for the right home with the right location - and views - there has only been one other chance to buy backing the Reserve in the dress circle location of Couvreur Street since 2014.
A fabulous opportunity is now available in a peaceful, tightly held location in Garran and enjoy an array of benefits backing Davidson Hill Nature Reserve, as well as magnificent views over Woden Valley and the Brindabella Mountains. Positioned on a large well-appointed 1240m2 elevated block, this substantial family home offers spacious living areas with renovated spaces providing a new fresh and revitalised sense of style and family comfort. This charming home has warmth and character with the upgrades of tasteful quality selections including timber floors, custom joinery, double glazed windows and extensive use of glass leading out to the entertaining area and games room. The modern kitchen has stone bench tops, quality joinery, a butler's pantry, stainless steel appliances and boasts vistas over the beautifully manicured gardens.
Bedroom accommodation comprises 6 generous bedrooms, five with built-in-wardrobes, and the master bedroom with a large bank of custom joinery robes and ensuite.
The flexibility of the floorplan is perfect for inter-generational family living, or for the home/office environment. On the ground level is a self-contained studio apartment with separate entry as well an internal access with bathroom, lounge and bedroom 6. There is also fabulous storage areas, a great below ground level wine cellar plus a huge multi-purpose rumpus room downstairs.
This home provides a fantastic entertainer's lifestyle with generous picturesque gardens including a pergola with flexible open/close roofing for the different times of day. Easy access is provided to the rear nature reserve and walking trails via a private gate.
Overall, a majestic family home offering fabulous space and family comfort with numerous lifestyle benefits including its unique bush setting together with a mature established garden. Convenient positioning provides access to various local shops, Woden Plaza and highly regarded schools as well as close proximity to public transport and main arterial roads.
Features Include:
• Larger than the traditional quarter acre block – elevated and 1240m2
• Amazing views from so many vantage points inside and outside the home
• Spacious front verandah offering another outdoor living option
• Double glazed windows
• Large family entertainers' home
• Dress circle sought-after location
• Spacious living areas with northerly orientation to the rear
• Feature fireplace in lounge area
• Large kitchen with separate butler's pantry
• Waterfall island bench with space for 6 as a breakfast bar
• Stainless steel appliances and stone benchtops
• Soft-close drawers and doors in kitchen and pantry
• Separate study area for 4 computers, with privacy doors
• Second living option next to kitchen as the family room
• 5 generous bedrooms (either king sized or queen sized) with built-in robes
• Main bedroom with ensuite and large bank of custom joinery robes
• Timber flooring with quality fittings and fixtures throughout
• Huge downstairs third living area of rumpus room
• Ducted gas heating
• Second ducted heating system for lower level, bedroom 5 and studio
• Evaporative cooling
• Family-sized laundry and mud-room after the walks in the Reserve
• Entertainers' pergola area with flexible open/close roofing system
• Three phase power
• Manicured established meandering gardens
• Centrally located close to numerous reputable schools and local Garran shops
• Close to Woden Shopping district, public transport and main arterial roads
• Many lifestyle benefits with nature surrounding
• Gate access to Davidson Hill Nature Reserve
• Glorious walking tracks through Reserve and beyond
• Two off-street parking bays
• Capacity at the top of the driveway for 8 visitor cars
Separate Apartment:
• Separately metered for electricity
• Perfect for inter-generational living for adult children or grandparents
• Home/Office allows separate entrance for visitors
• Option to keep internal access to rest of the home; or close off for complete separate usage
• Queen size bedroom (known as Bedroom 6) with sliding door access
• Separate bathroom and laundry, with separate hot water system
• Large main lounge and dining area
• Study nook
• Full size kitchen with space for large fridge plus more storage
• More views from this lounge area as well
Upper Level: 313.59m2
Lower Level: 181.31m2
Verandah: 49m2
Garage: 58.29m2
Total Residence: 602.19m2
EER 4
Land Value: $1,055,000
Land Size: 1240m2
Land Rates: $6966 pa
Rent Appraisal: $2000-$2200 per week
Land Tax (only payable if rented): $11,186 pa
(Note: All figures and measurements are approximate)
Read MoreA fabulous opportunity is now available in a peaceful, tightly held location in Garran and enjoy an array of benefits backing Davidson Hill Nature Reserve, as well as magnificent views over Woden Valley and the Brindabella Mountains. Positioned on a large well-appointed 1240m2 elevated block, this substantial family home offers spacious living areas with renovated spaces providing a new fresh and revitalised sense of style and family comfort. This charming home has warmth and character with the upgrades of tasteful quality selections including timber floors, custom joinery, double glazed windows and extensive use of glass leading out to the entertaining area and games room. The modern kitchen has stone bench tops, quality joinery, a butler's pantry, stainless steel appliances and boasts vistas over the beautifully manicured gardens.
Bedroom accommodation comprises 6 generous bedrooms, five with built-in-wardrobes, and the master bedroom with a large bank of custom joinery robes and ensuite.
The flexibility of the floorplan is perfect for inter-generational family living, or for the home/office environment. On the ground level is a self-contained studio apartment with separate entry as well an internal access with bathroom, lounge and bedroom 6. There is also fabulous storage areas, a great below ground level wine cellar plus a huge multi-purpose rumpus room downstairs.
This home provides a fantastic entertainer's lifestyle with generous picturesque gardens including a pergola with flexible open/close roofing for the different times of day. Easy access is provided to the rear nature reserve and walking trails via a private gate.
Overall, a majestic family home offering fabulous space and family comfort with numerous lifestyle benefits including its unique bush setting together with a mature established garden. Convenient positioning provides access to various local shops, Woden Plaza and highly regarded schools as well as close proximity to public transport and main arterial roads.
Features Include:
• Larger than the traditional quarter acre block – elevated and 1240m2
• Amazing views from so many vantage points inside and outside the home
• Spacious front verandah offering another outdoor living option
• Double glazed windows
• Large family entertainers' home
• Dress circle sought-after location
• Spacious living areas with northerly orientation to the rear
• Feature fireplace in lounge area
• Large kitchen with separate butler's pantry
• Waterfall island bench with space for 6 as a breakfast bar
• Stainless steel appliances and stone benchtops
• Soft-close drawers and doors in kitchen and pantry
• Separate study area for 4 computers, with privacy doors
• Second living option next to kitchen as the family room
• 5 generous bedrooms (either king sized or queen sized) with built-in robes
• Main bedroom with ensuite and large bank of custom joinery robes
• Timber flooring with quality fittings and fixtures throughout
• Huge downstairs third living area of rumpus room
• Ducted gas heating
• Second ducted heating system for lower level, bedroom 5 and studio
• Evaporative cooling
• Family-sized laundry and mud-room after the walks in the Reserve
• Entertainers' pergola area with flexible open/close roofing system
• Three phase power
• Manicured established meandering gardens
• Centrally located close to numerous reputable schools and local Garran shops
• Close to Woden Shopping district, public transport and main arterial roads
• Many lifestyle benefits with nature surrounding
• Gate access to Davidson Hill Nature Reserve
• Glorious walking tracks through Reserve and beyond
• Two off-street parking bays
• Capacity at the top of the driveway for 8 visitor cars
Separate Apartment:
• Separately metered for electricity
• Perfect for inter-generational living for adult children or grandparents
• Home/Office allows separate entrance for visitors
• Option to keep internal access to rest of the home; or close off for complete separate usage
• Queen size bedroom (known as Bedroom 6) with sliding door access
• Separate bathroom and laundry, with separate hot water system
• Large main lounge and dining area
• Study nook
• Full size kitchen with space for large fridge plus more storage
• More views from this lounge area as well
Upper Level: 313.59m2
Lower Level: 181.31m2
Verandah: 49m2
Garage: 58.29m2
Total Residence: 602.19m2
EER 4
Land Value: $1,055,000
Land Size: 1240m2
Land Rates: $6966 pa
Rent Appraisal: $2000-$2200 per week
Land Tax (only payable if rented): $11,186 pa
(Note: All figures and measurements are approximate)
Inspect
Contact agent


