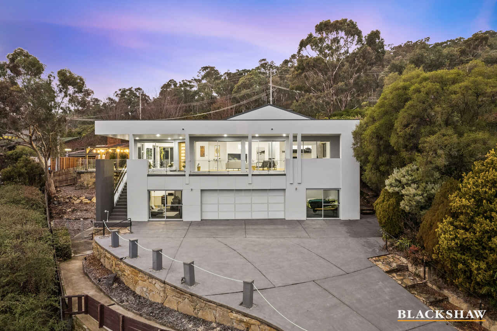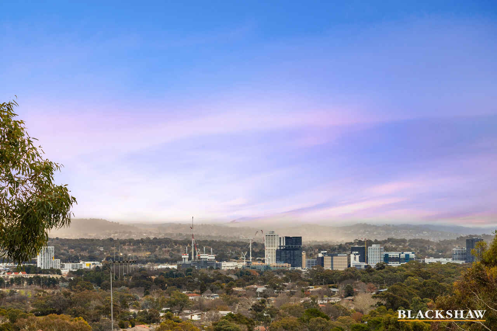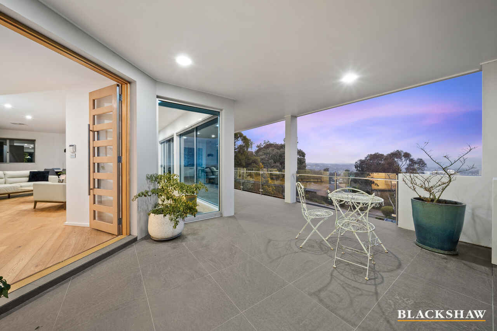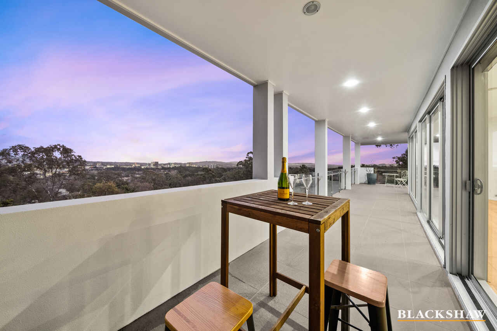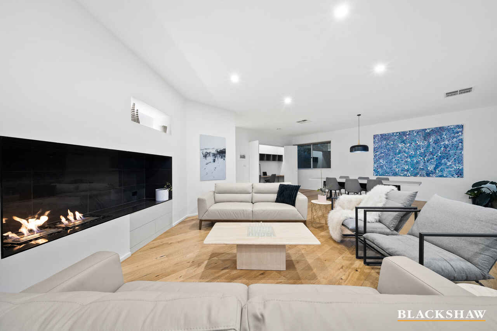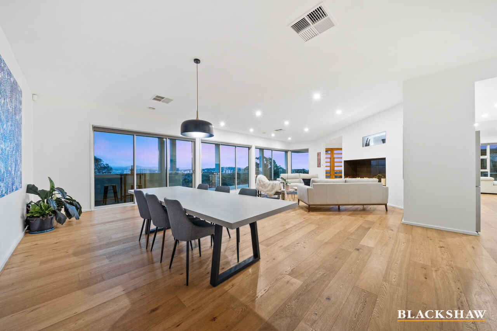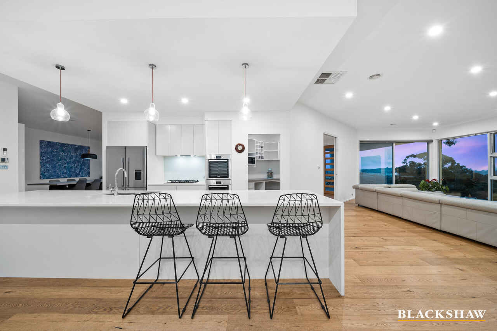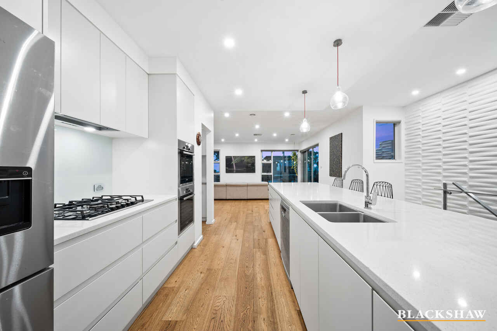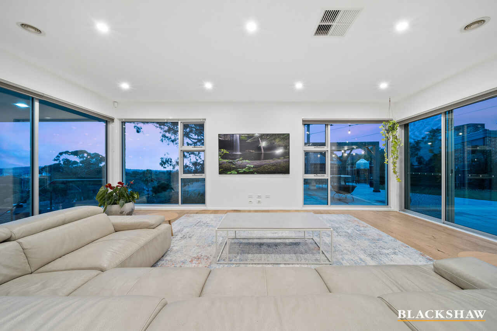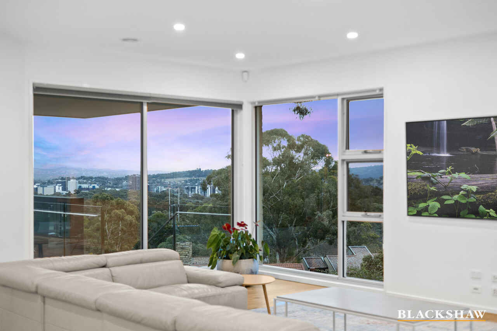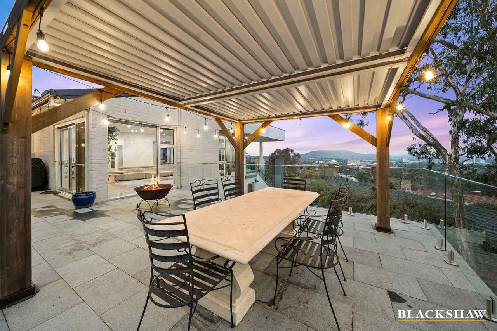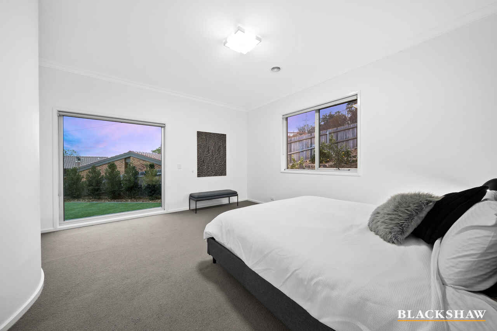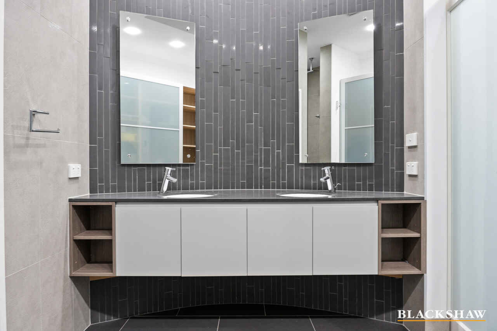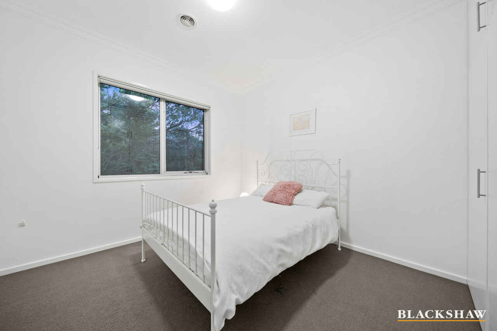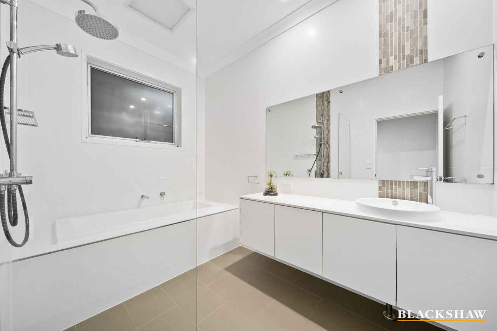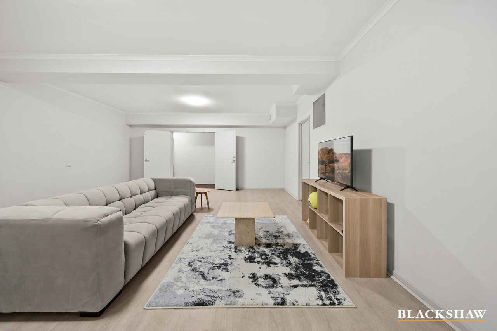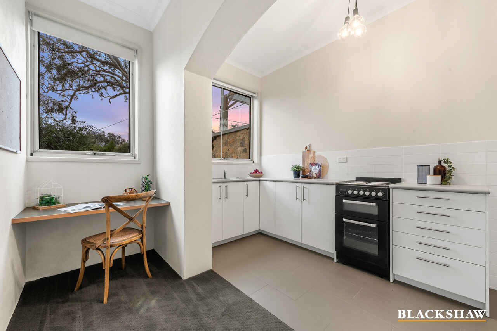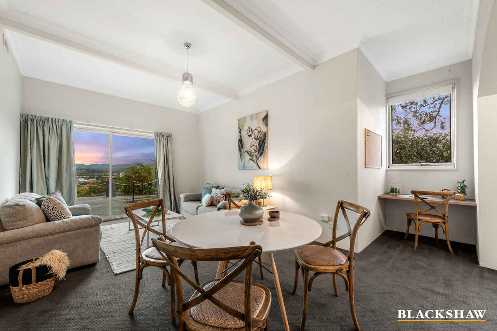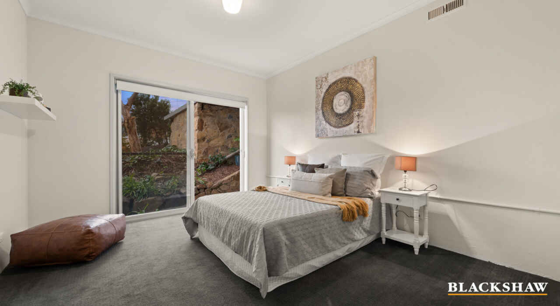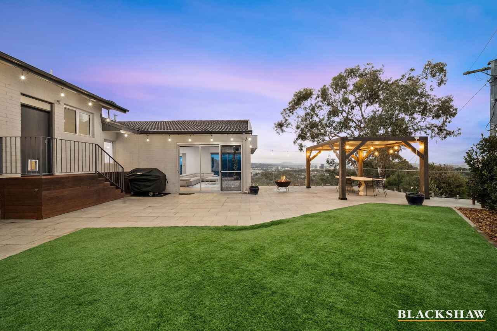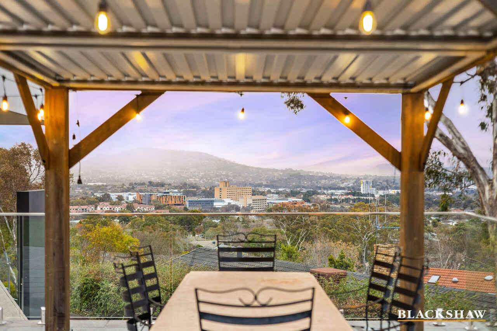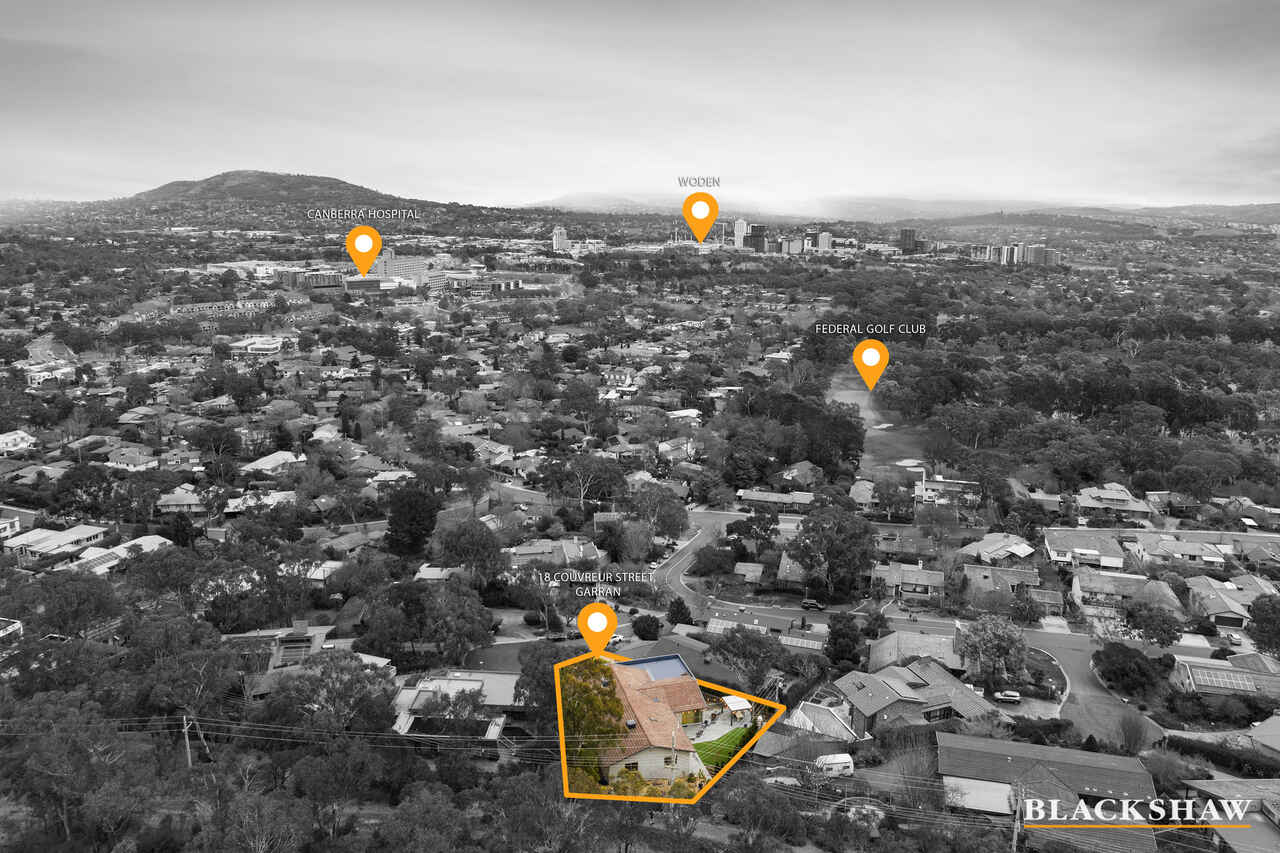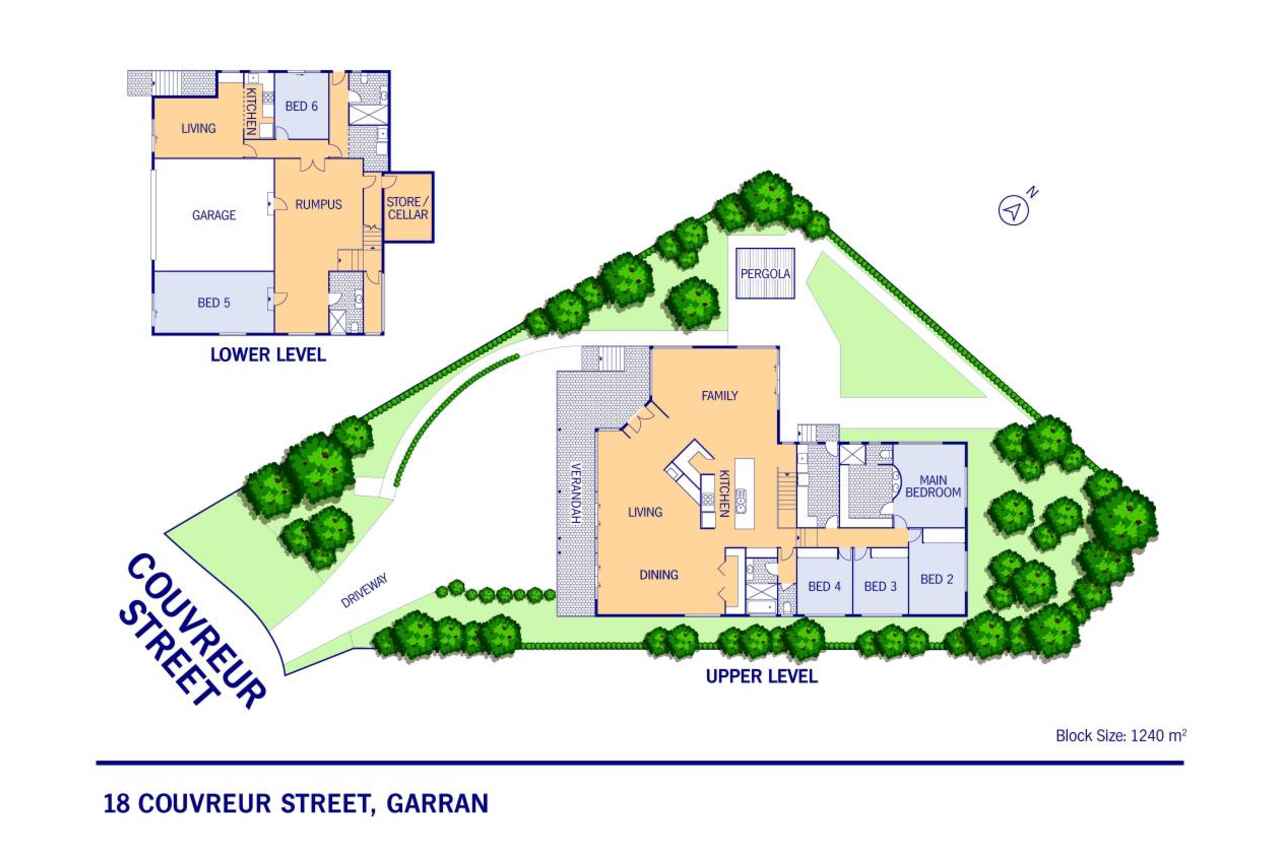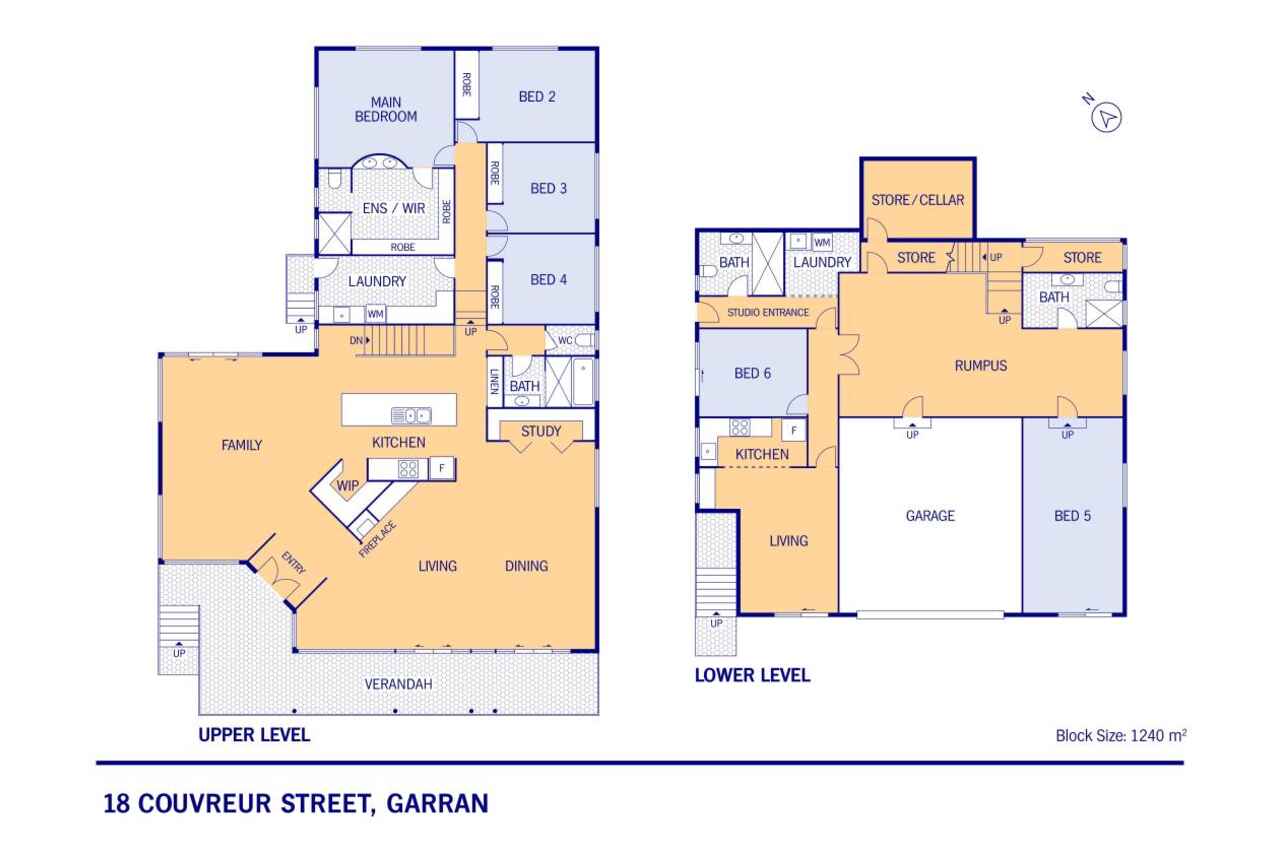Premier Woden Valley Residence: Panoramic Views, Luxury Family...
Sold
Location
18 Couvreur Street
Garran ACT 2605
Details
6
4
2
EER: 3.0
House
Auction Saturday, 12 Oct 10:00 AM On site
Presenting a rare opportunity to acquire one of the finest homes in Woden Valley, this exceptional family residence offers discerning buyers an unparalleled lifestyle with arguably the best views in Canberra. Situated on a generous elevated 1240m² block in the prestigious dress circle of Couvreur Street, this home backs onto the serene Red Hill Nature Reserve, providing a tranquil and picturesque setting that is truly unique.
Architecturally striking, this substantial family home boasts spacious and well-proportioned living areas that have been meticulously refreshed to exude sophisticated style and supreme comfort. The home features premium upgrades, including elegant timber floors, custom joinery, double-glazed windows, and extensive glass elements that seamlessly connect the interior to the expansive outdoor entertaining area and panoramic views. The gourmet kitchen is a chef's dream, complete with stone benchtops, high-quality joinery, a butler's pantry, and top-of-the-line stainless steel appliances, all overlooking the beautifully landscaped gardens with well-established fruit trees.
The residence offers versatile accommodation with six generous bedrooms, four of which feature built-in wardrobes. The master bedroom is a luxurious retreat with custom joinery robes and a lavish ensuite. The versatile floor plan is perfect for inter-generational living or a sophisticated home office setup. The ground level includes a self-contained studio apartment with a separate entry, bathroom, lounge, and the sixth bedroom, making it ideal for guests or additional rental income. Additional features include ample storage areas, a wine cellar, and a large multi-purpose rumpus room downstairs.
Designed for those who love to entertain, this home offers beautifully landscaped gardens, including a pergola with flexible open/close roofing to suit different times of the day. A private gate provides direct access to the rear Red Hill Nature Reserve and walking trails, enhancing the home's exclusive lifestyle appeal.
Conveniently located, this residence offers easy access to local shops, the Woden Shopping Precinct, the Canberra Hospital, and highly regarded schools. Public transport and main arterial roads are also within close proximity, ensuring effortless connectivity. Additionally, the home is within walking distance over Red Hill Nature Reserve to Canberra Grammar School and the Manuka precinct, providing further convenience and lifestyle benefits.
In summary, this exceptional family home offers unparalleled space, comfort, and numerous lifestyle benefits, all set within a unique bush setting. This is a one-of-a-kind opportunity to secure arguably one of the best homes in Woden Valley with unmatched views in Canberra.
FEATURES
• Large family entertainers' home
• Dress circle sought-after location
• Large elevated 1240m2 block
• Magical views from inside and outside the home
• Spacious front veranda allowing another outdoor living option
• Spacious living areas with northerly orientation to the rear
• Feature fireplace in lounge area
• Sleek large light and bright kitchen with stainless steel appliances + stone benchtops + separate butler's pantry
• Waterfall island bench with space for 6
• Soft-close drawers and doors in kitchen and pantry
• Separate study area for 4 computers, with privacy doors
• Second living option next to kitchen as the family room
• 6 generous king sized bedrooms all with built-in robes
• Main bedroom with ensuite + large bank of custom joinery robes
• Timber flooring with quality fittings and fixtures throughout
• Huge downstairs third living area of rumpus room
•Double glazed windows
• Ducted gas heating
• Second ducted heating system for lower level, including bedroom 5 and separate apartment
• Evaporative cooling
• Family-sized laundry + mud-room
• Entertainers' pergola area with flexible open/close roofing system
• Three phase power
• Double lock up garage with auto doors + 2 off-street parking bays
• Capacity at the top of the driveway for 8 visitor cars
• Manicured established gardens
• Centrally located close to numerous reputable schools and local Garran shops
• Close to Woden Shopping district, public transport and main arterial roads
• Many lifestyle benefits with nature surrounding
• Gate access to Red Hill Nature Reserve
• Glorious walking tracks through Reserve and beyond
Separate Apartment:
• Separately metered for electricity
• Perfect for inter-generational living for adult children or grandparents
• Home/Office with separate entrance for visitors
• Option to keep internal access to rest of the home; or close off for complete separate usage
• Queen size bedroom (known as Bedroom 6) with sliding door access
• Separate bathroom and laundry, with separate hot water system
• Large main lounge and dining area
• Study nook
• Full size kitchen with space for large fridge plus more storage
• More views from this lounge area as well
Total Residence: 553.19m2
Upper Level: 313.59m2
Lower Level: 181.31m2
Verandah: 49m2
Garage: 58.29m2
Read MoreArchitecturally striking, this substantial family home boasts spacious and well-proportioned living areas that have been meticulously refreshed to exude sophisticated style and supreme comfort. The home features premium upgrades, including elegant timber floors, custom joinery, double-glazed windows, and extensive glass elements that seamlessly connect the interior to the expansive outdoor entertaining area and panoramic views. The gourmet kitchen is a chef's dream, complete with stone benchtops, high-quality joinery, a butler's pantry, and top-of-the-line stainless steel appliances, all overlooking the beautifully landscaped gardens with well-established fruit trees.
The residence offers versatile accommodation with six generous bedrooms, four of which feature built-in wardrobes. The master bedroom is a luxurious retreat with custom joinery robes and a lavish ensuite. The versatile floor plan is perfect for inter-generational living or a sophisticated home office setup. The ground level includes a self-contained studio apartment with a separate entry, bathroom, lounge, and the sixth bedroom, making it ideal for guests or additional rental income. Additional features include ample storage areas, a wine cellar, and a large multi-purpose rumpus room downstairs.
Designed for those who love to entertain, this home offers beautifully landscaped gardens, including a pergola with flexible open/close roofing to suit different times of the day. A private gate provides direct access to the rear Red Hill Nature Reserve and walking trails, enhancing the home's exclusive lifestyle appeal.
Conveniently located, this residence offers easy access to local shops, the Woden Shopping Precinct, the Canberra Hospital, and highly regarded schools. Public transport and main arterial roads are also within close proximity, ensuring effortless connectivity. Additionally, the home is within walking distance over Red Hill Nature Reserve to Canberra Grammar School and the Manuka precinct, providing further convenience and lifestyle benefits.
In summary, this exceptional family home offers unparalleled space, comfort, and numerous lifestyle benefits, all set within a unique bush setting. This is a one-of-a-kind opportunity to secure arguably one of the best homes in Woden Valley with unmatched views in Canberra.
FEATURES
• Large family entertainers' home
• Dress circle sought-after location
• Large elevated 1240m2 block
• Magical views from inside and outside the home
• Spacious front veranda allowing another outdoor living option
• Spacious living areas with northerly orientation to the rear
• Feature fireplace in lounge area
• Sleek large light and bright kitchen with stainless steel appliances + stone benchtops + separate butler's pantry
• Waterfall island bench with space for 6
• Soft-close drawers and doors in kitchen and pantry
• Separate study area for 4 computers, with privacy doors
• Second living option next to kitchen as the family room
• 6 generous king sized bedrooms all with built-in robes
• Main bedroom with ensuite + large bank of custom joinery robes
• Timber flooring with quality fittings and fixtures throughout
• Huge downstairs third living area of rumpus room
•Double glazed windows
• Ducted gas heating
• Second ducted heating system for lower level, including bedroom 5 and separate apartment
• Evaporative cooling
• Family-sized laundry + mud-room
• Entertainers' pergola area with flexible open/close roofing system
• Three phase power
• Double lock up garage with auto doors + 2 off-street parking bays
• Capacity at the top of the driveway for 8 visitor cars
• Manicured established gardens
• Centrally located close to numerous reputable schools and local Garran shops
• Close to Woden Shopping district, public transport and main arterial roads
• Many lifestyle benefits with nature surrounding
• Gate access to Red Hill Nature Reserve
• Glorious walking tracks through Reserve and beyond
Separate Apartment:
• Separately metered for electricity
• Perfect for inter-generational living for adult children or grandparents
• Home/Office with separate entrance for visitors
• Option to keep internal access to rest of the home; or close off for complete separate usage
• Queen size bedroom (known as Bedroom 6) with sliding door access
• Separate bathroom and laundry, with separate hot water system
• Large main lounge and dining area
• Study nook
• Full size kitchen with space for large fridge plus more storage
• More views from this lounge area as well
Total Residence: 553.19m2
Upper Level: 313.59m2
Lower Level: 181.31m2
Verandah: 49m2
Garage: 58.29m2
Inspect
Contact agent
Listing agent
Presenting a rare opportunity to acquire one of the finest homes in Woden Valley, this exceptional family residence offers discerning buyers an unparalleled lifestyle with arguably the best views in Canberra. Situated on a generous elevated 1240m² block in the prestigious dress circle of Couvreur Street, this home backs onto the serene Red Hill Nature Reserve, providing a tranquil and picturesque setting that is truly unique.
Architecturally striking, this substantial family home boasts spacious and well-proportioned living areas that have been meticulously refreshed to exude sophisticated style and supreme comfort. The home features premium upgrades, including elegant timber floors, custom joinery, double-glazed windows, and extensive glass elements that seamlessly connect the interior to the expansive outdoor entertaining area and panoramic views. The gourmet kitchen is a chef's dream, complete with stone benchtops, high-quality joinery, a butler's pantry, and top-of-the-line stainless steel appliances, all overlooking the beautifully landscaped gardens with well-established fruit trees.
The residence offers versatile accommodation with six generous bedrooms, four of which feature built-in wardrobes. The master bedroom is a luxurious retreat with custom joinery robes and a lavish ensuite. The versatile floor plan is perfect for inter-generational living or a sophisticated home office setup. The ground level includes a self-contained studio apartment with a separate entry, bathroom, lounge, and the sixth bedroom, making it ideal for guests or additional rental income. Additional features include ample storage areas, a wine cellar, and a large multi-purpose rumpus room downstairs.
Designed for those who love to entertain, this home offers beautifully landscaped gardens, including a pergola with flexible open/close roofing to suit different times of the day. A private gate provides direct access to the rear Red Hill Nature Reserve and walking trails, enhancing the home's exclusive lifestyle appeal.
Conveniently located, this residence offers easy access to local shops, the Woden Shopping Precinct, the Canberra Hospital, and highly regarded schools. Public transport and main arterial roads are also within close proximity, ensuring effortless connectivity. Additionally, the home is within walking distance over Red Hill Nature Reserve to Canberra Grammar School and the Manuka precinct, providing further convenience and lifestyle benefits.
In summary, this exceptional family home offers unparalleled space, comfort, and numerous lifestyle benefits, all set within a unique bush setting. This is a one-of-a-kind opportunity to secure arguably one of the best homes in Woden Valley with unmatched views in Canberra.
FEATURES
• Large family entertainers' home
• Dress circle sought-after location
• Large elevated 1240m2 block
• Magical views from inside and outside the home
• Spacious front veranda allowing another outdoor living option
• Spacious living areas with northerly orientation to the rear
• Feature fireplace in lounge area
• Sleek large light and bright kitchen with stainless steel appliances + stone benchtops + separate butler's pantry
• Waterfall island bench with space for 6
• Soft-close drawers and doors in kitchen and pantry
• Separate study area for 4 computers, with privacy doors
• Second living option next to kitchen as the family room
• 6 generous king sized bedrooms all with built-in robes
• Main bedroom with ensuite + large bank of custom joinery robes
• Timber flooring with quality fittings and fixtures throughout
• Huge downstairs third living area of rumpus room
•Double glazed windows
• Ducted gas heating
• Second ducted heating system for lower level, including bedroom 5 and separate apartment
• Evaporative cooling
• Family-sized laundry + mud-room
• Entertainers' pergola area with flexible open/close roofing system
• Three phase power
• Double lock up garage with auto doors + 2 off-street parking bays
• Capacity at the top of the driveway for 8 visitor cars
• Manicured established gardens
• Centrally located close to numerous reputable schools and local Garran shops
• Close to Woden Shopping district, public transport and main arterial roads
• Many lifestyle benefits with nature surrounding
• Gate access to Red Hill Nature Reserve
• Glorious walking tracks through Reserve and beyond
Separate Apartment:
• Separately metered for electricity
• Perfect for inter-generational living for adult children or grandparents
• Home/Office with separate entrance for visitors
• Option to keep internal access to rest of the home; or close off for complete separate usage
• Queen size bedroom (known as Bedroom 6) with sliding door access
• Separate bathroom and laundry, with separate hot water system
• Large main lounge and dining area
• Study nook
• Full size kitchen with space for large fridge plus more storage
• More views from this lounge area as well
Total Residence: 553.19m2
Upper Level: 313.59m2
Lower Level: 181.31m2
Verandah: 49m2
Garage: 58.29m2
Read MoreArchitecturally striking, this substantial family home boasts spacious and well-proportioned living areas that have been meticulously refreshed to exude sophisticated style and supreme comfort. The home features premium upgrades, including elegant timber floors, custom joinery, double-glazed windows, and extensive glass elements that seamlessly connect the interior to the expansive outdoor entertaining area and panoramic views. The gourmet kitchen is a chef's dream, complete with stone benchtops, high-quality joinery, a butler's pantry, and top-of-the-line stainless steel appliances, all overlooking the beautifully landscaped gardens with well-established fruit trees.
The residence offers versatile accommodation with six generous bedrooms, four of which feature built-in wardrobes. The master bedroom is a luxurious retreat with custom joinery robes and a lavish ensuite. The versatile floor plan is perfect for inter-generational living or a sophisticated home office setup. The ground level includes a self-contained studio apartment with a separate entry, bathroom, lounge, and the sixth bedroom, making it ideal for guests or additional rental income. Additional features include ample storage areas, a wine cellar, and a large multi-purpose rumpus room downstairs.
Designed for those who love to entertain, this home offers beautifully landscaped gardens, including a pergola with flexible open/close roofing to suit different times of the day. A private gate provides direct access to the rear Red Hill Nature Reserve and walking trails, enhancing the home's exclusive lifestyle appeal.
Conveniently located, this residence offers easy access to local shops, the Woden Shopping Precinct, the Canberra Hospital, and highly regarded schools. Public transport and main arterial roads are also within close proximity, ensuring effortless connectivity. Additionally, the home is within walking distance over Red Hill Nature Reserve to Canberra Grammar School and the Manuka precinct, providing further convenience and lifestyle benefits.
In summary, this exceptional family home offers unparalleled space, comfort, and numerous lifestyle benefits, all set within a unique bush setting. This is a one-of-a-kind opportunity to secure arguably one of the best homes in Woden Valley with unmatched views in Canberra.
FEATURES
• Large family entertainers' home
• Dress circle sought-after location
• Large elevated 1240m2 block
• Magical views from inside and outside the home
• Spacious front veranda allowing another outdoor living option
• Spacious living areas with northerly orientation to the rear
• Feature fireplace in lounge area
• Sleek large light and bright kitchen with stainless steel appliances + stone benchtops + separate butler's pantry
• Waterfall island bench with space for 6
• Soft-close drawers and doors in kitchen and pantry
• Separate study area for 4 computers, with privacy doors
• Second living option next to kitchen as the family room
• 6 generous king sized bedrooms all with built-in robes
• Main bedroom with ensuite + large bank of custom joinery robes
• Timber flooring with quality fittings and fixtures throughout
• Huge downstairs third living area of rumpus room
•Double glazed windows
• Ducted gas heating
• Second ducted heating system for lower level, including bedroom 5 and separate apartment
• Evaporative cooling
• Family-sized laundry + mud-room
• Entertainers' pergola area with flexible open/close roofing system
• Three phase power
• Double lock up garage with auto doors + 2 off-street parking bays
• Capacity at the top of the driveway for 8 visitor cars
• Manicured established gardens
• Centrally located close to numerous reputable schools and local Garran shops
• Close to Woden Shopping district, public transport and main arterial roads
• Many lifestyle benefits with nature surrounding
• Gate access to Red Hill Nature Reserve
• Glorious walking tracks through Reserve and beyond
Separate Apartment:
• Separately metered for electricity
• Perfect for inter-generational living for adult children or grandparents
• Home/Office with separate entrance for visitors
• Option to keep internal access to rest of the home; or close off for complete separate usage
• Queen size bedroom (known as Bedroom 6) with sliding door access
• Separate bathroom and laundry, with separate hot water system
• Large main lounge and dining area
• Study nook
• Full size kitchen with space for large fridge plus more storage
• More views from this lounge area as well
Total Residence: 553.19m2
Upper Level: 313.59m2
Lower Level: 181.31m2
Verandah: 49m2
Garage: 58.29m2
Location
18 Couvreur Street
Garran ACT 2605
Details
6
4
2
EER: 3.0
House
Auction Saturday, 12 Oct 10:00 AM On site
Presenting a rare opportunity to acquire one of the finest homes in Woden Valley, this exceptional family residence offers discerning buyers an unparalleled lifestyle with arguably the best views in Canberra. Situated on a generous elevated 1240m² block in the prestigious dress circle of Couvreur Street, this home backs onto the serene Red Hill Nature Reserve, providing a tranquil and picturesque setting that is truly unique.
Architecturally striking, this substantial family home boasts spacious and well-proportioned living areas that have been meticulously refreshed to exude sophisticated style and supreme comfort. The home features premium upgrades, including elegant timber floors, custom joinery, double-glazed windows, and extensive glass elements that seamlessly connect the interior to the expansive outdoor entertaining area and panoramic views. The gourmet kitchen is a chef's dream, complete with stone benchtops, high-quality joinery, a butler's pantry, and top-of-the-line stainless steel appliances, all overlooking the beautifully landscaped gardens with well-established fruit trees.
The residence offers versatile accommodation with six generous bedrooms, four of which feature built-in wardrobes. The master bedroom is a luxurious retreat with custom joinery robes and a lavish ensuite. The versatile floor plan is perfect for inter-generational living or a sophisticated home office setup. The ground level includes a self-contained studio apartment with a separate entry, bathroom, lounge, and the sixth bedroom, making it ideal for guests or additional rental income. Additional features include ample storage areas, a wine cellar, and a large multi-purpose rumpus room downstairs.
Designed for those who love to entertain, this home offers beautifully landscaped gardens, including a pergola with flexible open/close roofing to suit different times of the day. A private gate provides direct access to the rear Red Hill Nature Reserve and walking trails, enhancing the home's exclusive lifestyle appeal.
Conveniently located, this residence offers easy access to local shops, the Woden Shopping Precinct, the Canberra Hospital, and highly regarded schools. Public transport and main arterial roads are also within close proximity, ensuring effortless connectivity. Additionally, the home is within walking distance over Red Hill Nature Reserve to Canberra Grammar School and the Manuka precinct, providing further convenience and lifestyle benefits.
In summary, this exceptional family home offers unparalleled space, comfort, and numerous lifestyle benefits, all set within a unique bush setting. This is a one-of-a-kind opportunity to secure arguably one of the best homes in Woden Valley with unmatched views in Canberra.
FEATURES
• Large family entertainers' home
• Dress circle sought-after location
• Large elevated 1240m2 block
• Magical views from inside and outside the home
• Spacious front veranda allowing another outdoor living option
• Spacious living areas with northerly orientation to the rear
• Feature fireplace in lounge area
• Sleek large light and bright kitchen with stainless steel appliances + stone benchtops + separate butler's pantry
• Waterfall island bench with space for 6
• Soft-close drawers and doors in kitchen and pantry
• Separate study area for 4 computers, with privacy doors
• Second living option next to kitchen as the family room
• 6 generous king sized bedrooms all with built-in robes
• Main bedroom with ensuite + large bank of custom joinery robes
• Timber flooring with quality fittings and fixtures throughout
• Huge downstairs third living area of rumpus room
•Double glazed windows
• Ducted gas heating
• Second ducted heating system for lower level, including bedroom 5 and separate apartment
• Evaporative cooling
• Family-sized laundry + mud-room
• Entertainers' pergola area with flexible open/close roofing system
• Three phase power
• Double lock up garage with auto doors + 2 off-street parking bays
• Capacity at the top of the driveway for 8 visitor cars
• Manicured established gardens
• Centrally located close to numerous reputable schools and local Garran shops
• Close to Woden Shopping district, public transport and main arterial roads
• Many lifestyle benefits with nature surrounding
• Gate access to Red Hill Nature Reserve
• Glorious walking tracks through Reserve and beyond
Separate Apartment:
• Separately metered for electricity
• Perfect for inter-generational living for adult children or grandparents
• Home/Office with separate entrance for visitors
• Option to keep internal access to rest of the home; or close off for complete separate usage
• Queen size bedroom (known as Bedroom 6) with sliding door access
• Separate bathroom and laundry, with separate hot water system
• Large main lounge and dining area
• Study nook
• Full size kitchen with space for large fridge plus more storage
• More views from this lounge area as well
Total Residence: 553.19m2
Upper Level: 313.59m2
Lower Level: 181.31m2
Verandah: 49m2
Garage: 58.29m2
Read MoreArchitecturally striking, this substantial family home boasts spacious and well-proportioned living areas that have been meticulously refreshed to exude sophisticated style and supreme comfort. The home features premium upgrades, including elegant timber floors, custom joinery, double-glazed windows, and extensive glass elements that seamlessly connect the interior to the expansive outdoor entertaining area and panoramic views. The gourmet kitchen is a chef's dream, complete with stone benchtops, high-quality joinery, a butler's pantry, and top-of-the-line stainless steel appliances, all overlooking the beautifully landscaped gardens with well-established fruit trees.
The residence offers versatile accommodation with six generous bedrooms, four of which feature built-in wardrobes. The master bedroom is a luxurious retreat with custom joinery robes and a lavish ensuite. The versatile floor plan is perfect for inter-generational living or a sophisticated home office setup. The ground level includes a self-contained studio apartment with a separate entry, bathroom, lounge, and the sixth bedroom, making it ideal for guests or additional rental income. Additional features include ample storage areas, a wine cellar, and a large multi-purpose rumpus room downstairs.
Designed for those who love to entertain, this home offers beautifully landscaped gardens, including a pergola with flexible open/close roofing to suit different times of the day. A private gate provides direct access to the rear Red Hill Nature Reserve and walking trails, enhancing the home's exclusive lifestyle appeal.
Conveniently located, this residence offers easy access to local shops, the Woden Shopping Precinct, the Canberra Hospital, and highly regarded schools. Public transport and main arterial roads are also within close proximity, ensuring effortless connectivity. Additionally, the home is within walking distance over Red Hill Nature Reserve to Canberra Grammar School and the Manuka precinct, providing further convenience and lifestyle benefits.
In summary, this exceptional family home offers unparalleled space, comfort, and numerous lifestyle benefits, all set within a unique bush setting. This is a one-of-a-kind opportunity to secure arguably one of the best homes in Woden Valley with unmatched views in Canberra.
FEATURES
• Large family entertainers' home
• Dress circle sought-after location
• Large elevated 1240m2 block
• Magical views from inside and outside the home
• Spacious front veranda allowing another outdoor living option
• Spacious living areas with northerly orientation to the rear
• Feature fireplace in lounge area
• Sleek large light and bright kitchen with stainless steel appliances + stone benchtops + separate butler's pantry
• Waterfall island bench with space for 6
• Soft-close drawers and doors in kitchen and pantry
• Separate study area for 4 computers, with privacy doors
• Second living option next to kitchen as the family room
• 6 generous king sized bedrooms all with built-in robes
• Main bedroom with ensuite + large bank of custom joinery robes
• Timber flooring with quality fittings and fixtures throughout
• Huge downstairs third living area of rumpus room
•Double glazed windows
• Ducted gas heating
• Second ducted heating system for lower level, including bedroom 5 and separate apartment
• Evaporative cooling
• Family-sized laundry + mud-room
• Entertainers' pergola area with flexible open/close roofing system
• Three phase power
• Double lock up garage with auto doors + 2 off-street parking bays
• Capacity at the top of the driveway for 8 visitor cars
• Manicured established gardens
• Centrally located close to numerous reputable schools and local Garran shops
• Close to Woden Shopping district, public transport and main arterial roads
• Many lifestyle benefits with nature surrounding
• Gate access to Red Hill Nature Reserve
• Glorious walking tracks through Reserve and beyond
Separate Apartment:
• Separately metered for electricity
• Perfect for inter-generational living for adult children or grandparents
• Home/Office with separate entrance for visitors
• Option to keep internal access to rest of the home; or close off for complete separate usage
• Queen size bedroom (known as Bedroom 6) with sliding door access
• Separate bathroom and laundry, with separate hot water system
• Large main lounge and dining area
• Study nook
• Full size kitchen with space for large fridge plus more storage
• More views from this lounge area as well
Total Residence: 553.19m2
Upper Level: 313.59m2
Lower Level: 181.31m2
Verandah: 49m2
Garage: 58.29m2
Inspect
Contact agent


