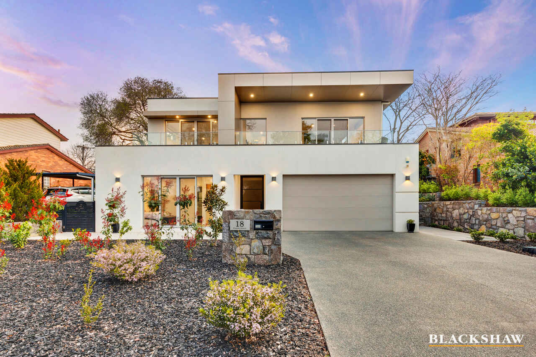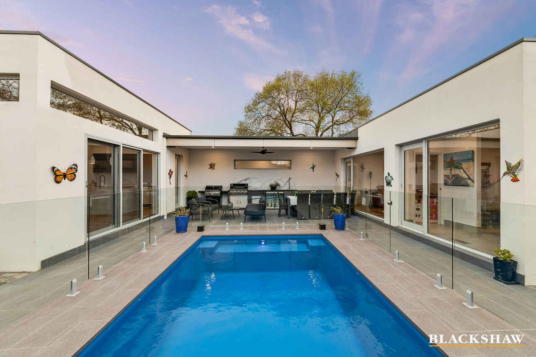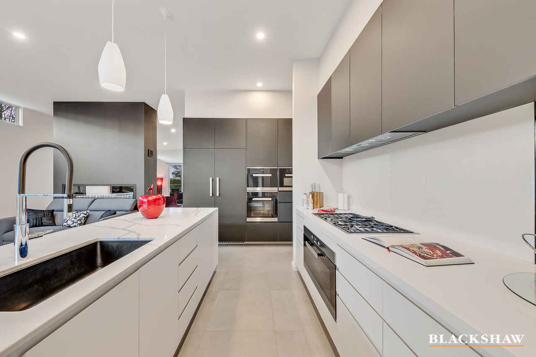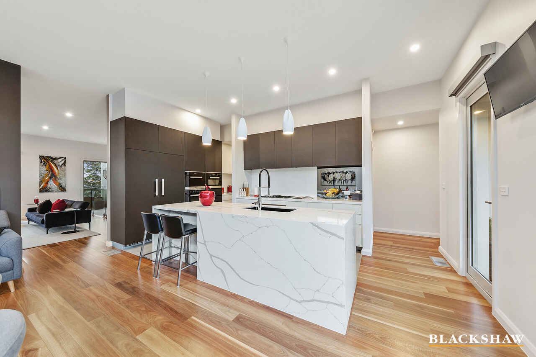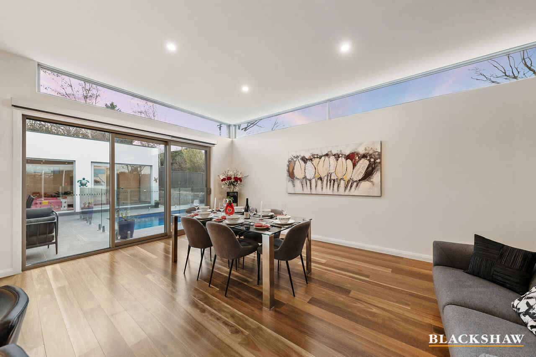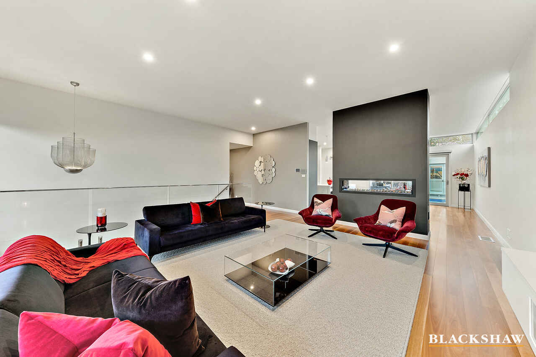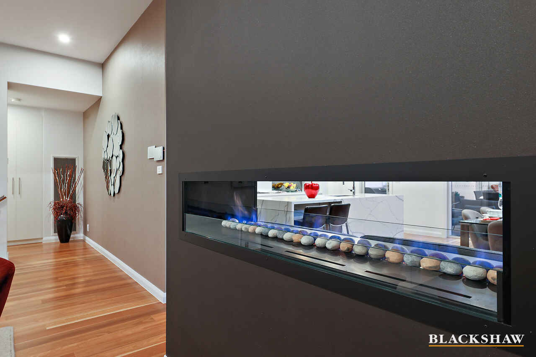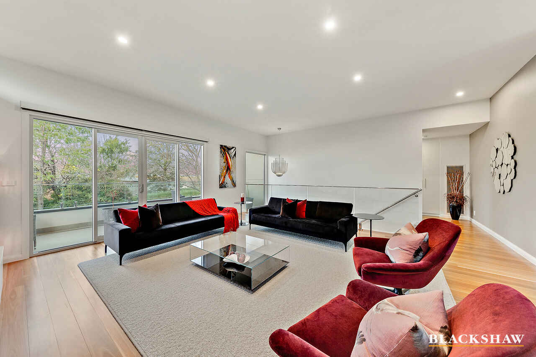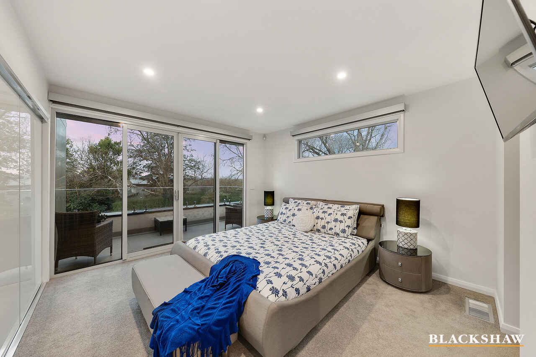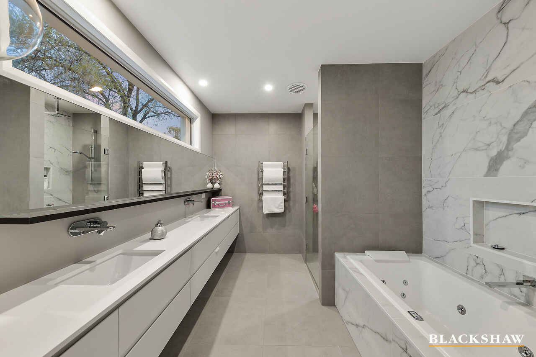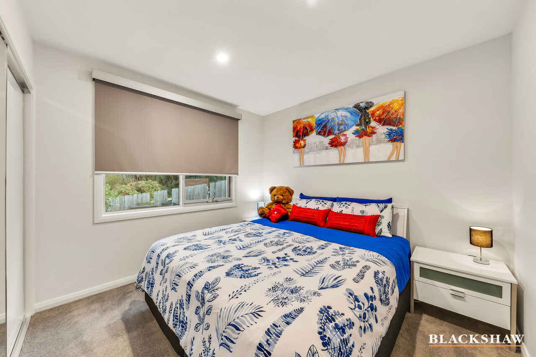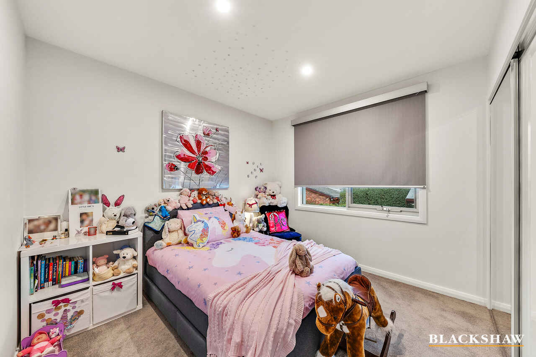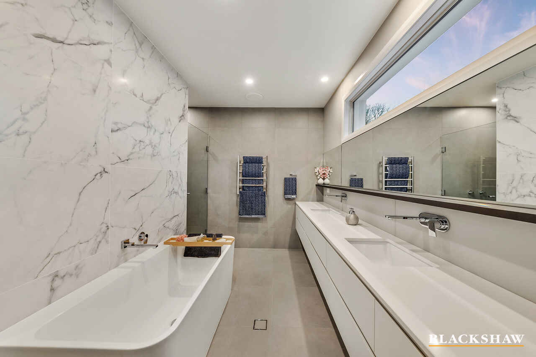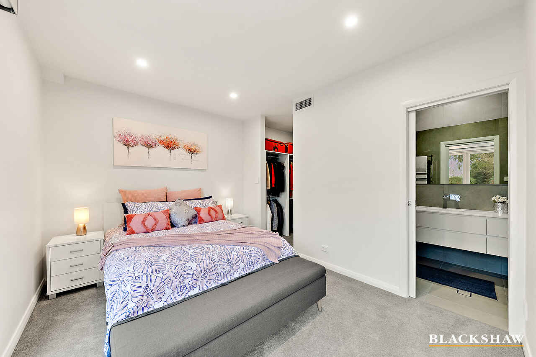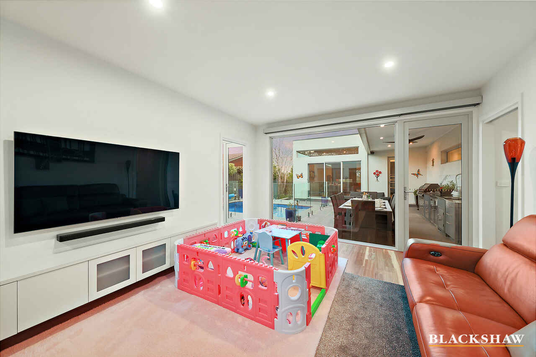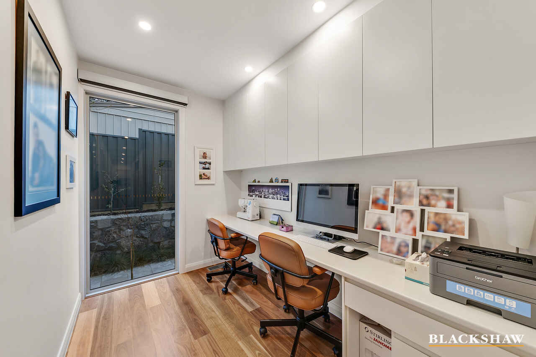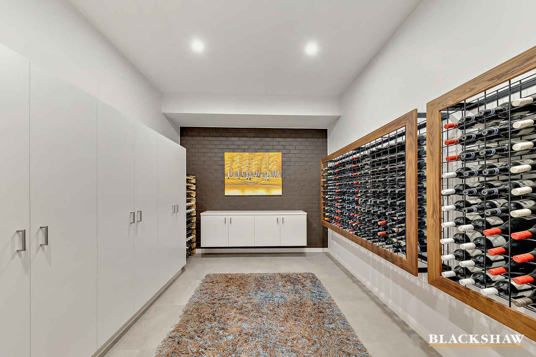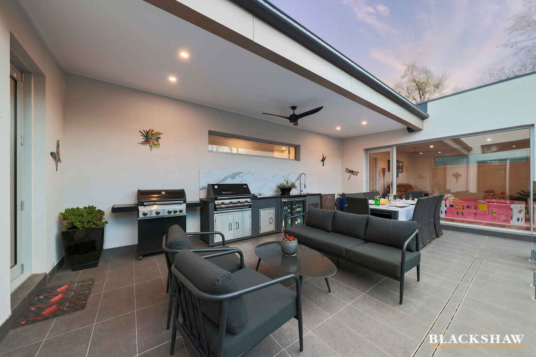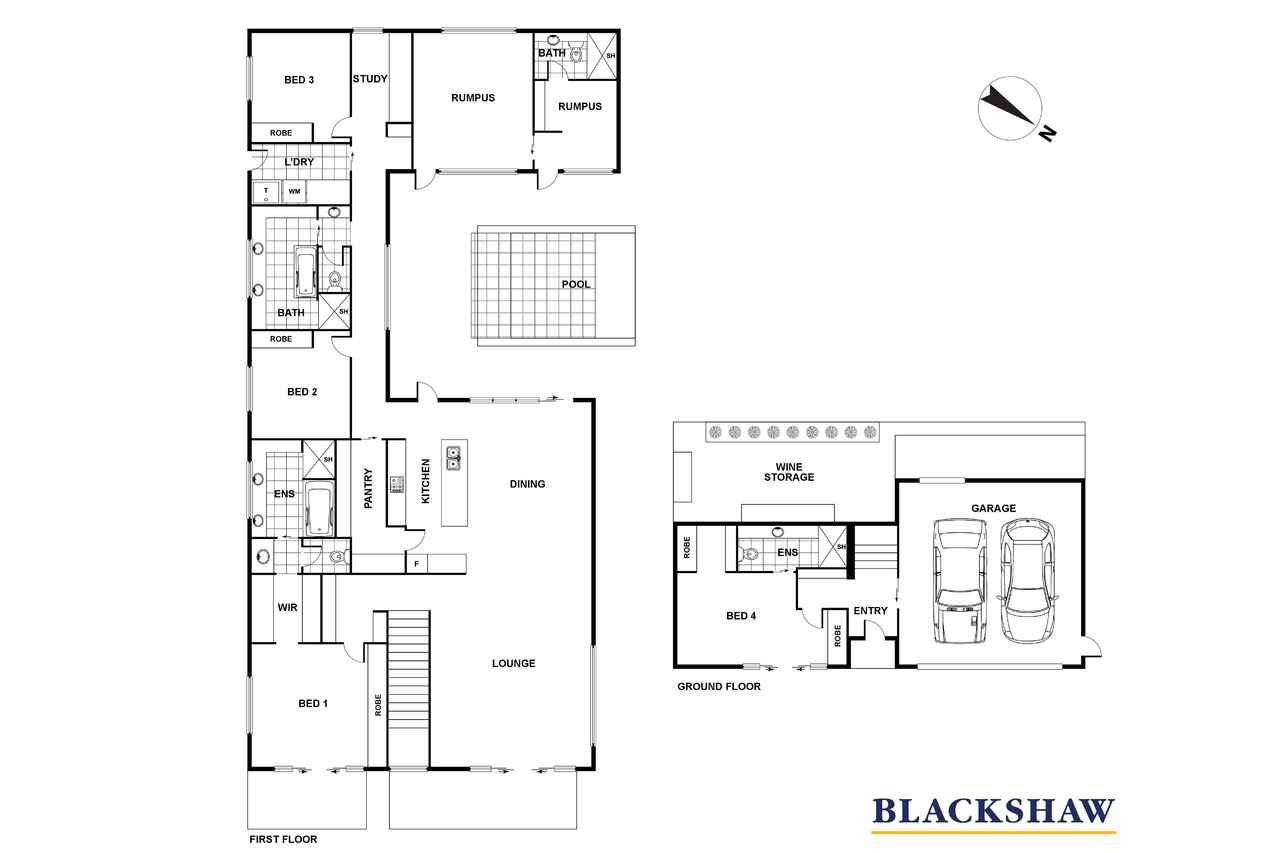Enviable features and high-end finishes
Sold
Location
18 Green Street
Narrabundah ACT 2604
Details
4
4
2
EER: 5.0
House
Sold
Building size: | 319 sqm (approx) |
This impressive recently built architecturally designed residence is positioned in a peaceful elevated location and offers a range of outstanding features, including picturesque views across the inner south; providing an exceptional lifestyle.
The home is brimming with premium quality materials and outstanding custom design selections. This includes two spacious master bedrooms, a sparkling solar-heated inground pool, outdoor chef's kitchen, a wine display room in addition to its coveted Narrabundah address making this home a market standout.
The emphasis here is on classic, modern, clean lines, as well as space and light, with northern orientation, 3m-high ceilings and a mix of both clerestory and picture windows bringing blue-sky outlooks to the four living spaces.
Strategically built around a covered pool-side patio and its own private outdoor entertainers region, provides a smooth connection between interior and exterior living and entertaining.
Inside, the custom kitchen is central to all and features three ovens and a vast butler's pantry. The adjacent dining space is capable of seating up to 12 and is cleverly separated from the formal lounge by a double-sided gas fireplace.
The flexible floorplan places a secondary master bedroom on the ground floor with a walk-in wardrobe, additional built-in wardrobe and high-end ensuite, while a huge rumpus room on the second floor also has its own ensuite and could easily become a fifth bedroom.
The primary master bedroom is in a class of its own and boasts a private covered balcony, walk-through wardrobe plus an additional built-in wardrobe, separate make-up station and high quality ensuite.
Close to many of Canberra's highly regarded public and private schools and to boutique retail and restaurant strips of Manuka, Griffith and Red Hill, this high-calibre home is also just 10 minutes from the CBD and the Canberra Hospital.
FEATURES
-Four-bedroom, four-bathroom, two-storey architecturally designed home built in 2018
- Second-floor master retreat with private covered balcony, built-in wardrobe plus generous walk-through wardrobe, make-up station, separate WC, ensuite with jetted bathtub, walk-in shower, dual-sink vanity, underfloor heating, heated towel rail
- Secondary ground-floor master with walk-in wardrobe plus additional built-in wardrobe, and luxury ensuite with walk-in shower and heated towel rail
- Bedrooms two and three on the second floor have good sized built in-wardrobes
- Premium quality main bathroom has a separate bathtub, walk-in shower, dual-sink vanity and adjacent powder room
- Fourth bathroom including shower which services the rumpus room and pool.
- Dedicated study nook
- High end open-plan kitchen with premium quality Miele appliances including integrated fridge/freezer, integrated dishwasher, 600mm oven, 900mm oven, steam oven, microwave, 900m gas cooktop, butler's pantry, quantum quartz benchtops, glass splashbacks, soft-close drawers and cupboards
- Large dining room with external access and featuring a two-way Jetmaster double-sided gas fireplace
- Laundry room with external access
- Dedicated wine room on ground floor
- Stunning Spotted Gum timber flooring throughout living areas
- Ducted vacuum
- Remote-control Luxaflex blinds
- Reverse-cycle ducted air and heat
- Double-glazed windows throughout
- Broadband and Foxtel-enabled
- Alarm system
- Front video phone
- Covered rear patio with outdoor kitchen and ceiling fan
- Inground solar-heated swimming pool
- Hardscaping with large-format limestone pavers, Wee Jasper Bluestone retaining wall
- Neatly landscaped easy care gardens with irrigation system
- 5000L rainwater tank
- Colorbond fencing
- Double remote-controlled garage with internal access and Tesla Powerwall 2 battery
- 5.5kw solar system with solaredge inverter
- LG Neon 16 x 360W panels
- Custom security gates
Read MoreThe home is brimming with premium quality materials and outstanding custom design selections. This includes two spacious master bedrooms, a sparkling solar-heated inground pool, outdoor chef's kitchen, a wine display room in addition to its coveted Narrabundah address making this home a market standout.
The emphasis here is on classic, modern, clean lines, as well as space and light, with northern orientation, 3m-high ceilings and a mix of both clerestory and picture windows bringing blue-sky outlooks to the four living spaces.
Strategically built around a covered pool-side patio and its own private outdoor entertainers region, provides a smooth connection between interior and exterior living and entertaining.
Inside, the custom kitchen is central to all and features three ovens and a vast butler's pantry. The adjacent dining space is capable of seating up to 12 and is cleverly separated from the formal lounge by a double-sided gas fireplace.
The flexible floorplan places a secondary master bedroom on the ground floor with a walk-in wardrobe, additional built-in wardrobe and high-end ensuite, while a huge rumpus room on the second floor also has its own ensuite and could easily become a fifth bedroom.
The primary master bedroom is in a class of its own and boasts a private covered balcony, walk-through wardrobe plus an additional built-in wardrobe, separate make-up station and high quality ensuite.
Close to many of Canberra's highly regarded public and private schools and to boutique retail and restaurant strips of Manuka, Griffith and Red Hill, this high-calibre home is also just 10 minutes from the CBD and the Canberra Hospital.
FEATURES
-Four-bedroom, four-bathroom, two-storey architecturally designed home built in 2018
- Second-floor master retreat with private covered balcony, built-in wardrobe plus generous walk-through wardrobe, make-up station, separate WC, ensuite with jetted bathtub, walk-in shower, dual-sink vanity, underfloor heating, heated towel rail
- Secondary ground-floor master with walk-in wardrobe plus additional built-in wardrobe, and luxury ensuite with walk-in shower and heated towel rail
- Bedrooms two and three on the second floor have good sized built in-wardrobes
- Premium quality main bathroom has a separate bathtub, walk-in shower, dual-sink vanity and adjacent powder room
- Fourth bathroom including shower which services the rumpus room and pool.
- Dedicated study nook
- High end open-plan kitchen with premium quality Miele appliances including integrated fridge/freezer, integrated dishwasher, 600mm oven, 900mm oven, steam oven, microwave, 900m gas cooktop, butler's pantry, quantum quartz benchtops, glass splashbacks, soft-close drawers and cupboards
- Large dining room with external access and featuring a two-way Jetmaster double-sided gas fireplace
- Laundry room with external access
- Dedicated wine room on ground floor
- Stunning Spotted Gum timber flooring throughout living areas
- Ducted vacuum
- Remote-control Luxaflex blinds
- Reverse-cycle ducted air and heat
- Double-glazed windows throughout
- Broadband and Foxtel-enabled
- Alarm system
- Front video phone
- Covered rear patio with outdoor kitchen and ceiling fan
- Inground solar-heated swimming pool
- Hardscaping with large-format limestone pavers, Wee Jasper Bluestone retaining wall
- Neatly landscaped easy care gardens with irrigation system
- 5000L rainwater tank
- Colorbond fencing
- Double remote-controlled garage with internal access and Tesla Powerwall 2 battery
- 5.5kw solar system with solaredge inverter
- LG Neon 16 x 360W panels
- Custom security gates
Inspect
Contact agent
Listing agent
This impressive recently built architecturally designed residence is positioned in a peaceful elevated location and offers a range of outstanding features, including picturesque views across the inner south; providing an exceptional lifestyle.
The home is brimming with premium quality materials and outstanding custom design selections. This includes two spacious master bedrooms, a sparkling solar-heated inground pool, outdoor chef's kitchen, a wine display room in addition to its coveted Narrabundah address making this home a market standout.
The emphasis here is on classic, modern, clean lines, as well as space and light, with northern orientation, 3m-high ceilings and a mix of both clerestory and picture windows bringing blue-sky outlooks to the four living spaces.
Strategically built around a covered pool-side patio and its own private outdoor entertainers region, provides a smooth connection between interior and exterior living and entertaining.
Inside, the custom kitchen is central to all and features three ovens and a vast butler's pantry. The adjacent dining space is capable of seating up to 12 and is cleverly separated from the formal lounge by a double-sided gas fireplace.
The flexible floorplan places a secondary master bedroom on the ground floor with a walk-in wardrobe, additional built-in wardrobe and high-end ensuite, while a huge rumpus room on the second floor also has its own ensuite and could easily become a fifth bedroom.
The primary master bedroom is in a class of its own and boasts a private covered balcony, walk-through wardrobe plus an additional built-in wardrobe, separate make-up station and high quality ensuite.
Close to many of Canberra's highly regarded public and private schools and to boutique retail and restaurant strips of Manuka, Griffith and Red Hill, this high-calibre home is also just 10 minutes from the CBD and the Canberra Hospital.
FEATURES
-Four-bedroom, four-bathroom, two-storey architecturally designed home built in 2018
- Second-floor master retreat with private covered balcony, built-in wardrobe plus generous walk-through wardrobe, make-up station, separate WC, ensuite with jetted bathtub, walk-in shower, dual-sink vanity, underfloor heating, heated towel rail
- Secondary ground-floor master with walk-in wardrobe plus additional built-in wardrobe, and luxury ensuite with walk-in shower and heated towel rail
- Bedrooms two and three on the second floor have good sized built in-wardrobes
- Premium quality main bathroom has a separate bathtub, walk-in shower, dual-sink vanity and adjacent powder room
- Fourth bathroom including shower which services the rumpus room and pool.
- Dedicated study nook
- High end open-plan kitchen with premium quality Miele appliances including integrated fridge/freezer, integrated dishwasher, 600mm oven, 900mm oven, steam oven, microwave, 900m gas cooktop, butler's pantry, quantum quartz benchtops, glass splashbacks, soft-close drawers and cupboards
- Large dining room with external access and featuring a two-way Jetmaster double-sided gas fireplace
- Laundry room with external access
- Dedicated wine room on ground floor
- Stunning Spotted Gum timber flooring throughout living areas
- Ducted vacuum
- Remote-control Luxaflex blinds
- Reverse-cycle ducted air and heat
- Double-glazed windows throughout
- Broadband and Foxtel-enabled
- Alarm system
- Front video phone
- Covered rear patio with outdoor kitchen and ceiling fan
- Inground solar-heated swimming pool
- Hardscaping with large-format limestone pavers, Wee Jasper Bluestone retaining wall
- Neatly landscaped easy care gardens with irrigation system
- 5000L rainwater tank
- Colorbond fencing
- Double remote-controlled garage with internal access and Tesla Powerwall 2 battery
- 5.5kw solar system with solaredge inverter
- LG Neon 16 x 360W panels
- Custom security gates
Read MoreThe home is brimming with premium quality materials and outstanding custom design selections. This includes two spacious master bedrooms, a sparkling solar-heated inground pool, outdoor chef's kitchen, a wine display room in addition to its coveted Narrabundah address making this home a market standout.
The emphasis here is on classic, modern, clean lines, as well as space and light, with northern orientation, 3m-high ceilings and a mix of both clerestory and picture windows bringing blue-sky outlooks to the four living spaces.
Strategically built around a covered pool-side patio and its own private outdoor entertainers region, provides a smooth connection between interior and exterior living and entertaining.
Inside, the custom kitchen is central to all and features three ovens and a vast butler's pantry. The adjacent dining space is capable of seating up to 12 and is cleverly separated from the formal lounge by a double-sided gas fireplace.
The flexible floorplan places a secondary master bedroom on the ground floor with a walk-in wardrobe, additional built-in wardrobe and high-end ensuite, while a huge rumpus room on the second floor also has its own ensuite and could easily become a fifth bedroom.
The primary master bedroom is in a class of its own and boasts a private covered balcony, walk-through wardrobe plus an additional built-in wardrobe, separate make-up station and high quality ensuite.
Close to many of Canberra's highly regarded public and private schools and to boutique retail and restaurant strips of Manuka, Griffith and Red Hill, this high-calibre home is also just 10 minutes from the CBD and the Canberra Hospital.
FEATURES
-Four-bedroom, four-bathroom, two-storey architecturally designed home built in 2018
- Second-floor master retreat with private covered balcony, built-in wardrobe plus generous walk-through wardrobe, make-up station, separate WC, ensuite with jetted bathtub, walk-in shower, dual-sink vanity, underfloor heating, heated towel rail
- Secondary ground-floor master with walk-in wardrobe plus additional built-in wardrobe, and luxury ensuite with walk-in shower and heated towel rail
- Bedrooms two and three on the second floor have good sized built in-wardrobes
- Premium quality main bathroom has a separate bathtub, walk-in shower, dual-sink vanity and adjacent powder room
- Fourth bathroom including shower which services the rumpus room and pool.
- Dedicated study nook
- High end open-plan kitchen with premium quality Miele appliances including integrated fridge/freezer, integrated dishwasher, 600mm oven, 900mm oven, steam oven, microwave, 900m gas cooktop, butler's pantry, quantum quartz benchtops, glass splashbacks, soft-close drawers and cupboards
- Large dining room with external access and featuring a two-way Jetmaster double-sided gas fireplace
- Laundry room with external access
- Dedicated wine room on ground floor
- Stunning Spotted Gum timber flooring throughout living areas
- Ducted vacuum
- Remote-control Luxaflex blinds
- Reverse-cycle ducted air and heat
- Double-glazed windows throughout
- Broadband and Foxtel-enabled
- Alarm system
- Front video phone
- Covered rear patio with outdoor kitchen and ceiling fan
- Inground solar-heated swimming pool
- Hardscaping with large-format limestone pavers, Wee Jasper Bluestone retaining wall
- Neatly landscaped easy care gardens with irrigation system
- 5000L rainwater tank
- Colorbond fencing
- Double remote-controlled garage with internal access and Tesla Powerwall 2 battery
- 5.5kw solar system with solaredge inverter
- LG Neon 16 x 360W panels
- Custom security gates
Location
18 Green Street
Narrabundah ACT 2604
Details
4
4
2
EER: 5.0
House
Sold
Building size: | 319 sqm (approx) |
This impressive recently built architecturally designed residence is positioned in a peaceful elevated location and offers a range of outstanding features, including picturesque views across the inner south; providing an exceptional lifestyle.
The home is brimming with premium quality materials and outstanding custom design selections. This includes two spacious master bedrooms, a sparkling solar-heated inground pool, outdoor chef's kitchen, a wine display room in addition to its coveted Narrabundah address making this home a market standout.
The emphasis here is on classic, modern, clean lines, as well as space and light, with northern orientation, 3m-high ceilings and a mix of both clerestory and picture windows bringing blue-sky outlooks to the four living spaces.
Strategically built around a covered pool-side patio and its own private outdoor entertainers region, provides a smooth connection between interior and exterior living and entertaining.
Inside, the custom kitchen is central to all and features three ovens and a vast butler's pantry. The adjacent dining space is capable of seating up to 12 and is cleverly separated from the formal lounge by a double-sided gas fireplace.
The flexible floorplan places a secondary master bedroom on the ground floor with a walk-in wardrobe, additional built-in wardrobe and high-end ensuite, while a huge rumpus room on the second floor also has its own ensuite and could easily become a fifth bedroom.
The primary master bedroom is in a class of its own and boasts a private covered balcony, walk-through wardrobe plus an additional built-in wardrobe, separate make-up station and high quality ensuite.
Close to many of Canberra's highly regarded public and private schools and to boutique retail and restaurant strips of Manuka, Griffith and Red Hill, this high-calibre home is also just 10 minutes from the CBD and the Canberra Hospital.
FEATURES
-Four-bedroom, four-bathroom, two-storey architecturally designed home built in 2018
- Second-floor master retreat with private covered balcony, built-in wardrobe plus generous walk-through wardrobe, make-up station, separate WC, ensuite with jetted bathtub, walk-in shower, dual-sink vanity, underfloor heating, heated towel rail
- Secondary ground-floor master with walk-in wardrobe plus additional built-in wardrobe, and luxury ensuite with walk-in shower and heated towel rail
- Bedrooms two and three on the second floor have good sized built in-wardrobes
- Premium quality main bathroom has a separate bathtub, walk-in shower, dual-sink vanity and adjacent powder room
- Fourth bathroom including shower which services the rumpus room and pool.
- Dedicated study nook
- High end open-plan kitchen with premium quality Miele appliances including integrated fridge/freezer, integrated dishwasher, 600mm oven, 900mm oven, steam oven, microwave, 900m gas cooktop, butler's pantry, quantum quartz benchtops, glass splashbacks, soft-close drawers and cupboards
- Large dining room with external access and featuring a two-way Jetmaster double-sided gas fireplace
- Laundry room with external access
- Dedicated wine room on ground floor
- Stunning Spotted Gum timber flooring throughout living areas
- Ducted vacuum
- Remote-control Luxaflex blinds
- Reverse-cycle ducted air and heat
- Double-glazed windows throughout
- Broadband and Foxtel-enabled
- Alarm system
- Front video phone
- Covered rear patio with outdoor kitchen and ceiling fan
- Inground solar-heated swimming pool
- Hardscaping with large-format limestone pavers, Wee Jasper Bluestone retaining wall
- Neatly landscaped easy care gardens with irrigation system
- 5000L rainwater tank
- Colorbond fencing
- Double remote-controlled garage with internal access and Tesla Powerwall 2 battery
- 5.5kw solar system with solaredge inverter
- LG Neon 16 x 360W panels
- Custom security gates
Read MoreThe home is brimming with premium quality materials and outstanding custom design selections. This includes two spacious master bedrooms, a sparkling solar-heated inground pool, outdoor chef's kitchen, a wine display room in addition to its coveted Narrabundah address making this home a market standout.
The emphasis here is on classic, modern, clean lines, as well as space and light, with northern orientation, 3m-high ceilings and a mix of both clerestory and picture windows bringing blue-sky outlooks to the four living spaces.
Strategically built around a covered pool-side patio and its own private outdoor entertainers region, provides a smooth connection between interior and exterior living and entertaining.
Inside, the custom kitchen is central to all and features three ovens and a vast butler's pantry. The adjacent dining space is capable of seating up to 12 and is cleverly separated from the formal lounge by a double-sided gas fireplace.
The flexible floorplan places a secondary master bedroom on the ground floor with a walk-in wardrobe, additional built-in wardrobe and high-end ensuite, while a huge rumpus room on the second floor also has its own ensuite and could easily become a fifth bedroom.
The primary master bedroom is in a class of its own and boasts a private covered balcony, walk-through wardrobe plus an additional built-in wardrobe, separate make-up station and high quality ensuite.
Close to many of Canberra's highly regarded public and private schools and to boutique retail and restaurant strips of Manuka, Griffith and Red Hill, this high-calibre home is also just 10 minutes from the CBD and the Canberra Hospital.
FEATURES
-Four-bedroom, four-bathroom, two-storey architecturally designed home built in 2018
- Second-floor master retreat with private covered balcony, built-in wardrobe plus generous walk-through wardrobe, make-up station, separate WC, ensuite with jetted bathtub, walk-in shower, dual-sink vanity, underfloor heating, heated towel rail
- Secondary ground-floor master with walk-in wardrobe plus additional built-in wardrobe, and luxury ensuite with walk-in shower and heated towel rail
- Bedrooms two and three on the second floor have good sized built in-wardrobes
- Premium quality main bathroom has a separate bathtub, walk-in shower, dual-sink vanity and adjacent powder room
- Fourth bathroom including shower which services the rumpus room and pool.
- Dedicated study nook
- High end open-plan kitchen with premium quality Miele appliances including integrated fridge/freezer, integrated dishwasher, 600mm oven, 900mm oven, steam oven, microwave, 900m gas cooktop, butler's pantry, quantum quartz benchtops, glass splashbacks, soft-close drawers and cupboards
- Large dining room with external access and featuring a two-way Jetmaster double-sided gas fireplace
- Laundry room with external access
- Dedicated wine room on ground floor
- Stunning Spotted Gum timber flooring throughout living areas
- Ducted vacuum
- Remote-control Luxaflex blinds
- Reverse-cycle ducted air and heat
- Double-glazed windows throughout
- Broadband and Foxtel-enabled
- Alarm system
- Front video phone
- Covered rear patio with outdoor kitchen and ceiling fan
- Inground solar-heated swimming pool
- Hardscaping with large-format limestone pavers, Wee Jasper Bluestone retaining wall
- Neatly landscaped easy care gardens with irrigation system
- 5000L rainwater tank
- Colorbond fencing
- Double remote-controlled garage with internal access and Tesla Powerwall 2 battery
- 5.5kw solar system with solaredge inverter
- LG Neon 16 x 360W panels
- Custom security gates
Inspect
Contact agent


