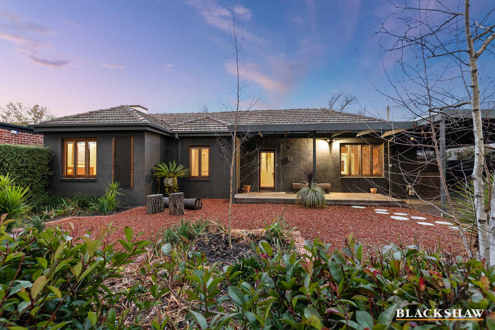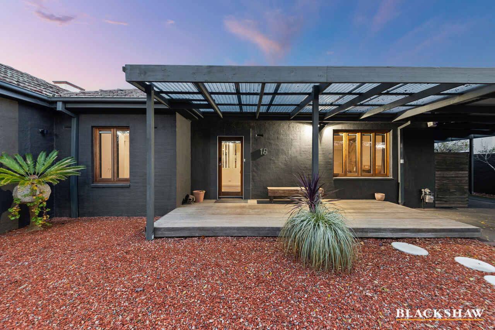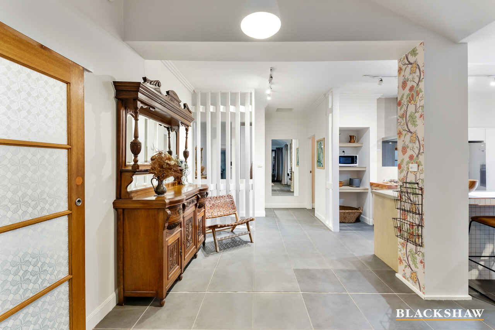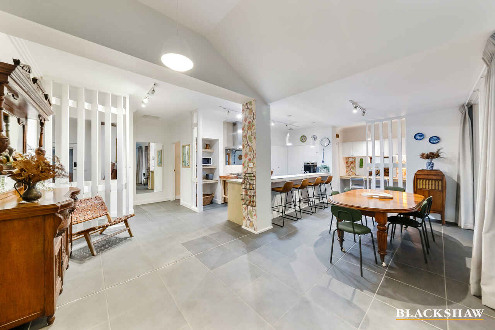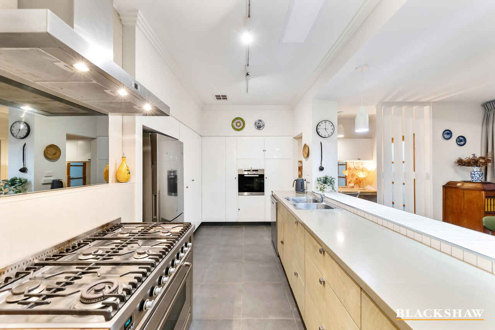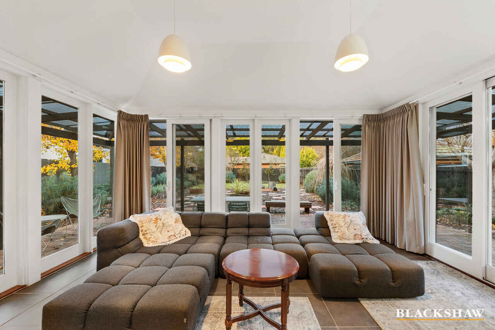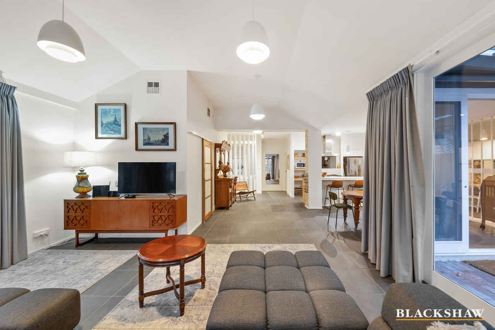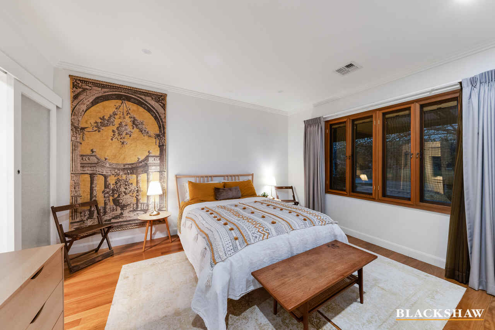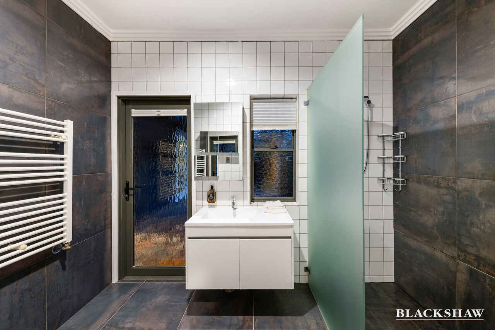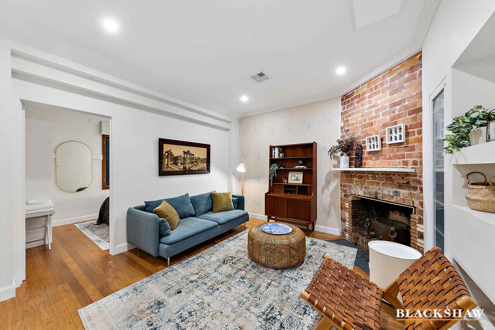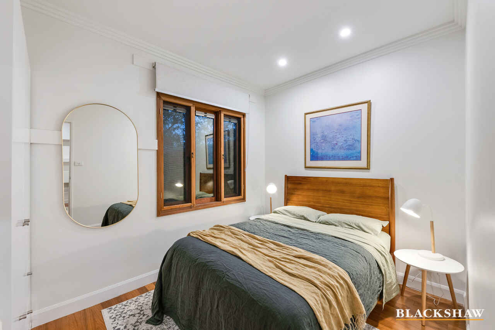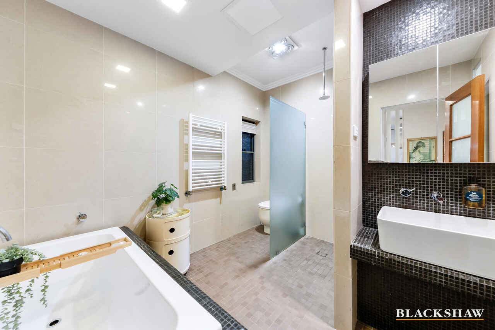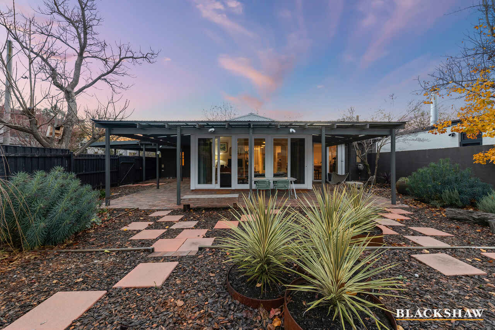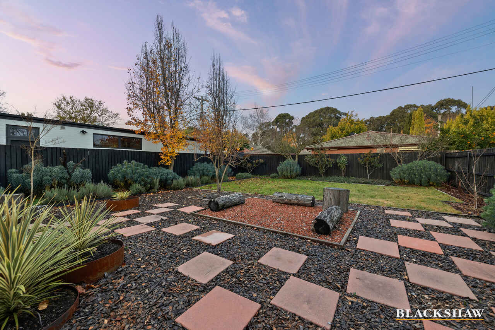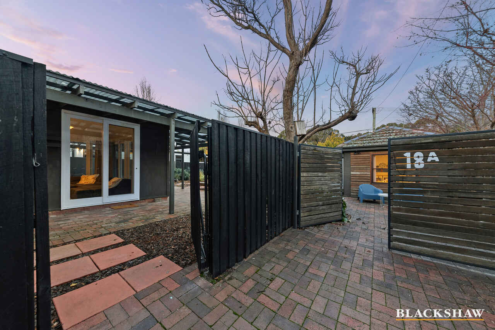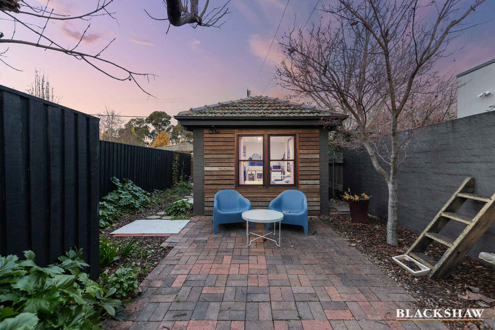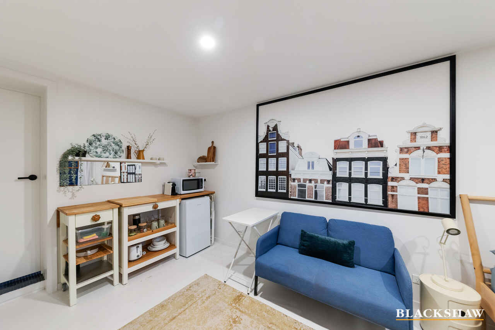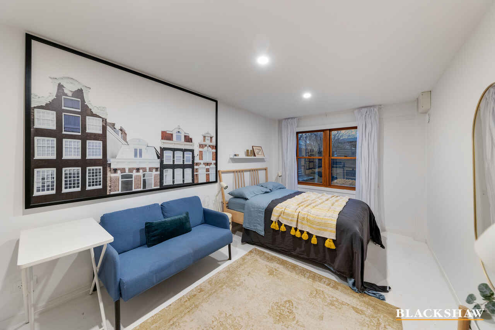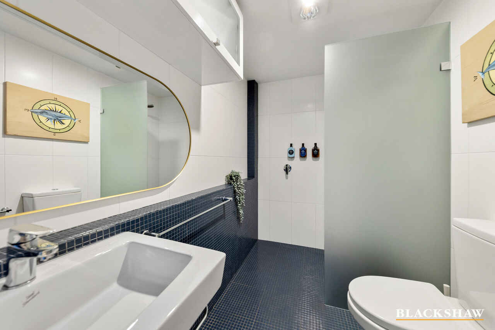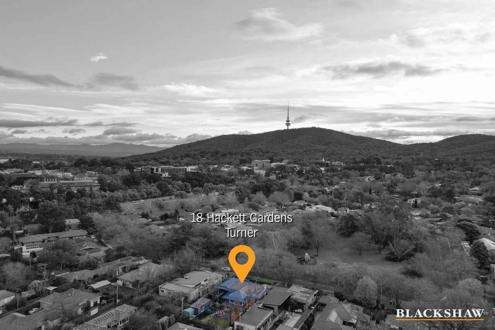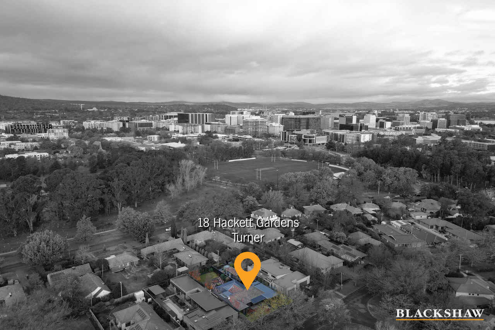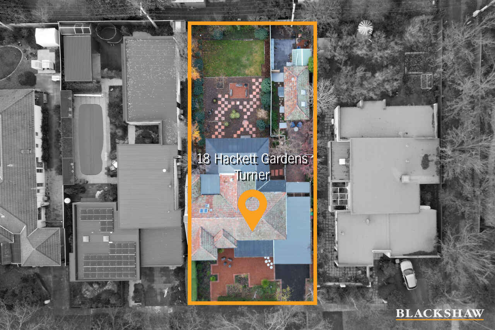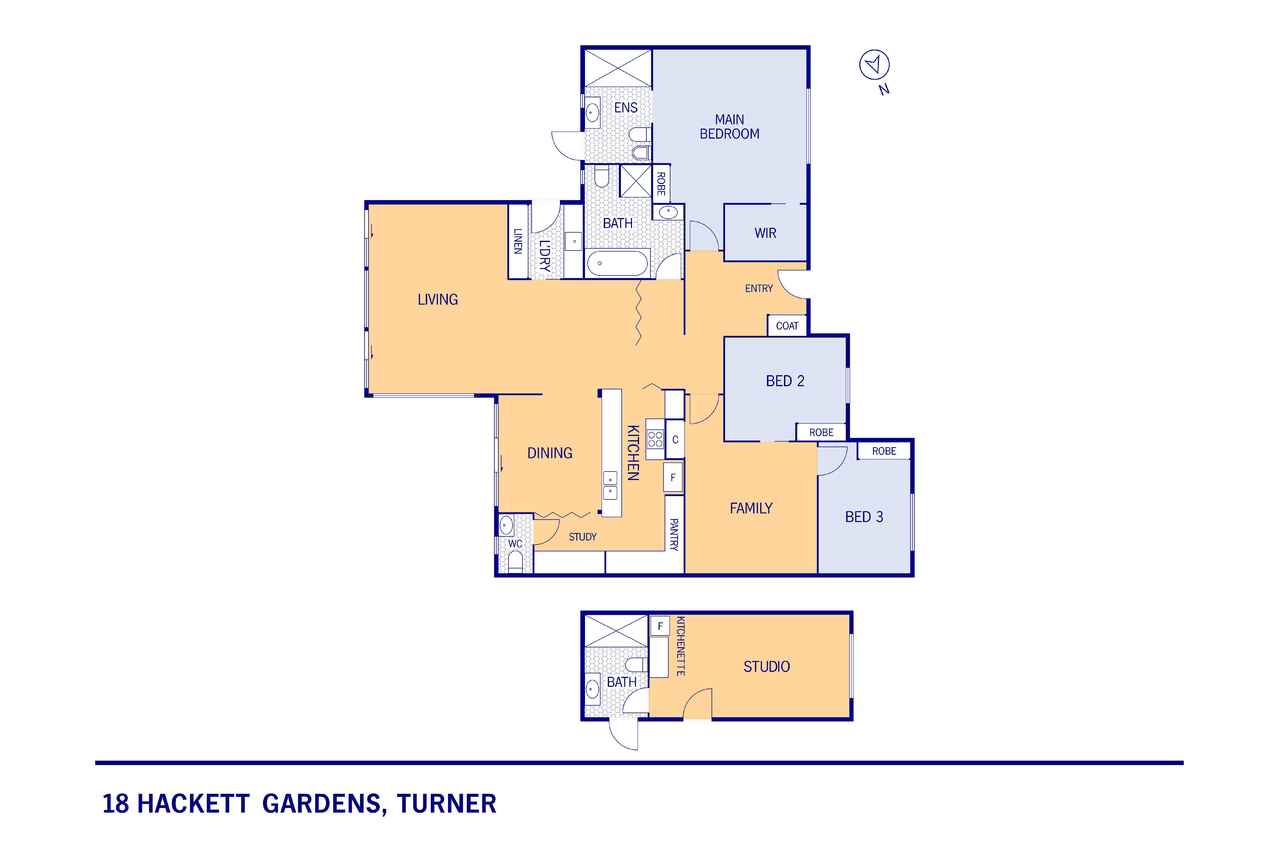Character and contemporary comfort in premier city-fringe location
Sold
Location
18 Hackett Gardens
Turner ACT 2612
Details
4
3
3
EER: 1.0
House
Auction Saturday, 6 Jul 10:00 AM On site
This stylishly updated and extended Canberra red-brick cottage sits in an incredible hidden garden enclave of homes on the fringe of the city centre and boasts a self-contained studio apartment with its own entrance and courtyard – perfect for extended family or rental potential. Positioned opposite parklands in a quiet loop street, it feels a world away from the bustling shops, cafes and the Australian National University campus, but can be reached within minutes on foot.
Unfurling across a single level, the main residence maintains its characterful pedigree with high ceilings, casement windows and the retention of an open fireplace to the secondary sitting room. More modern, yet sympathetic additions include the streamlined kitchen with impressive Ilve rangehood, and a former garden conservatory which can been converted to a stunning open lounge with glass doors on three sides opening to the wraparound brick-paved terrace.
Bedroom privacy is assured with the ensuite master occupying its own wing on one side of the entry and 2 additional bedrooms on the opposite side benefitting from direct access to the sitting room. The generous stylish main bathroom features a ceiling-mounted rainfall shower and soaker tub. The addition of a large study nook and powder room off the kitchen provides great amenity for families.
FEATURES
• Renovated Canberra brick cottage
• Incredible city fringe location
• Keyless entry
• Studio with its own entry, courtyard, kitchenette and updated bathroom
• Formal entrance in main residence with coat storage
• Quality window furnishings
• Master bedroom with original wood floors, built-in wardrobes and sleek ensuite with bidet
• Three living areas including a large dining space
• Strategically placed skylights to capture additional light
• Custom joinery
• Built-in wardrobes to bedrooms 2 and 3
• Family bathroom with oversized vessel sink
• Exceptional laundry with amazing scullery-style farmhouse sink
• Charming open fire place in sitting room
• Reverse-cycle heating & cooling
• Covered, wraparound terrace offering 3 areas for entertaining
• Mature gardens with feature maples and camellias, large garden shed
• Paved driveway
• Triple carport
• Park opposite
Read MoreUnfurling across a single level, the main residence maintains its characterful pedigree with high ceilings, casement windows and the retention of an open fireplace to the secondary sitting room. More modern, yet sympathetic additions include the streamlined kitchen with impressive Ilve rangehood, and a former garden conservatory which can been converted to a stunning open lounge with glass doors on three sides opening to the wraparound brick-paved terrace.
Bedroom privacy is assured with the ensuite master occupying its own wing on one side of the entry and 2 additional bedrooms on the opposite side benefitting from direct access to the sitting room. The generous stylish main bathroom features a ceiling-mounted rainfall shower and soaker tub. The addition of a large study nook and powder room off the kitchen provides great amenity for families.
FEATURES
• Renovated Canberra brick cottage
• Incredible city fringe location
• Keyless entry
• Studio with its own entry, courtyard, kitchenette and updated bathroom
• Formal entrance in main residence with coat storage
• Quality window furnishings
• Master bedroom with original wood floors, built-in wardrobes and sleek ensuite with bidet
• Three living areas including a large dining space
• Strategically placed skylights to capture additional light
• Custom joinery
• Built-in wardrobes to bedrooms 2 and 3
• Family bathroom with oversized vessel sink
• Exceptional laundry with amazing scullery-style farmhouse sink
• Charming open fire place in sitting room
• Reverse-cycle heating & cooling
• Covered, wraparound terrace offering 3 areas for entertaining
• Mature gardens with feature maples and camellias, large garden shed
• Paved driveway
• Triple carport
• Park opposite
Inspect
Contact agent
Listing agents
This stylishly updated and extended Canberra red-brick cottage sits in an incredible hidden garden enclave of homes on the fringe of the city centre and boasts a self-contained studio apartment with its own entrance and courtyard – perfect for extended family or rental potential. Positioned opposite parklands in a quiet loop street, it feels a world away from the bustling shops, cafes and the Australian National University campus, but can be reached within minutes on foot.
Unfurling across a single level, the main residence maintains its characterful pedigree with high ceilings, casement windows and the retention of an open fireplace to the secondary sitting room. More modern, yet sympathetic additions include the streamlined kitchen with impressive Ilve rangehood, and a former garden conservatory which can been converted to a stunning open lounge with glass doors on three sides opening to the wraparound brick-paved terrace.
Bedroom privacy is assured with the ensuite master occupying its own wing on one side of the entry and 2 additional bedrooms on the opposite side benefitting from direct access to the sitting room. The generous stylish main bathroom features a ceiling-mounted rainfall shower and soaker tub. The addition of a large study nook and powder room off the kitchen provides great amenity for families.
FEATURES
• Renovated Canberra brick cottage
• Incredible city fringe location
• Keyless entry
• Studio with its own entry, courtyard, kitchenette and updated bathroom
• Formal entrance in main residence with coat storage
• Quality window furnishings
• Master bedroom with original wood floors, built-in wardrobes and sleek ensuite with bidet
• Three living areas including a large dining space
• Strategically placed skylights to capture additional light
• Custom joinery
• Built-in wardrobes to bedrooms 2 and 3
• Family bathroom with oversized vessel sink
• Exceptional laundry with amazing scullery-style farmhouse sink
• Charming open fire place in sitting room
• Reverse-cycle heating & cooling
• Covered, wraparound terrace offering 3 areas for entertaining
• Mature gardens with feature maples and camellias, large garden shed
• Paved driveway
• Triple carport
• Park opposite
Read MoreUnfurling across a single level, the main residence maintains its characterful pedigree with high ceilings, casement windows and the retention of an open fireplace to the secondary sitting room. More modern, yet sympathetic additions include the streamlined kitchen with impressive Ilve rangehood, and a former garden conservatory which can been converted to a stunning open lounge with glass doors on three sides opening to the wraparound brick-paved terrace.
Bedroom privacy is assured with the ensuite master occupying its own wing on one side of the entry and 2 additional bedrooms on the opposite side benefitting from direct access to the sitting room. The generous stylish main bathroom features a ceiling-mounted rainfall shower and soaker tub. The addition of a large study nook and powder room off the kitchen provides great amenity for families.
FEATURES
• Renovated Canberra brick cottage
• Incredible city fringe location
• Keyless entry
• Studio with its own entry, courtyard, kitchenette and updated bathroom
• Formal entrance in main residence with coat storage
• Quality window furnishings
• Master bedroom with original wood floors, built-in wardrobes and sleek ensuite with bidet
• Three living areas including a large dining space
• Strategically placed skylights to capture additional light
• Custom joinery
• Built-in wardrobes to bedrooms 2 and 3
• Family bathroom with oversized vessel sink
• Exceptional laundry with amazing scullery-style farmhouse sink
• Charming open fire place in sitting room
• Reverse-cycle heating & cooling
• Covered, wraparound terrace offering 3 areas for entertaining
• Mature gardens with feature maples and camellias, large garden shed
• Paved driveway
• Triple carport
• Park opposite
Location
18 Hackett Gardens
Turner ACT 2612
Details
4
3
3
EER: 1.0
House
Auction Saturday, 6 Jul 10:00 AM On site
This stylishly updated and extended Canberra red-brick cottage sits in an incredible hidden garden enclave of homes on the fringe of the city centre and boasts a self-contained studio apartment with its own entrance and courtyard – perfect for extended family or rental potential. Positioned opposite parklands in a quiet loop street, it feels a world away from the bustling shops, cafes and the Australian National University campus, but can be reached within minutes on foot.
Unfurling across a single level, the main residence maintains its characterful pedigree with high ceilings, casement windows and the retention of an open fireplace to the secondary sitting room. More modern, yet sympathetic additions include the streamlined kitchen with impressive Ilve rangehood, and a former garden conservatory which can been converted to a stunning open lounge with glass doors on three sides opening to the wraparound brick-paved terrace.
Bedroom privacy is assured with the ensuite master occupying its own wing on one side of the entry and 2 additional bedrooms on the opposite side benefitting from direct access to the sitting room. The generous stylish main bathroom features a ceiling-mounted rainfall shower and soaker tub. The addition of a large study nook and powder room off the kitchen provides great amenity for families.
FEATURES
• Renovated Canberra brick cottage
• Incredible city fringe location
• Keyless entry
• Studio with its own entry, courtyard, kitchenette and updated bathroom
• Formal entrance in main residence with coat storage
• Quality window furnishings
• Master bedroom with original wood floors, built-in wardrobes and sleek ensuite with bidet
• Three living areas including a large dining space
• Strategically placed skylights to capture additional light
• Custom joinery
• Built-in wardrobes to bedrooms 2 and 3
• Family bathroom with oversized vessel sink
• Exceptional laundry with amazing scullery-style farmhouse sink
• Charming open fire place in sitting room
• Reverse-cycle heating & cooling
• Covered, wraparound terrace offering 3 areas for entertaining
• Mature gardens with feature maples and camellias, large garden shed
• Paved driveway
• Triple carport
• Park opposite
Read MoreUnfurling across a single level, the main residence maintains its characterful pedigree with high ceilings, casement windows and the retention of an open fireplace to the secondary sitting room. More modern, yet sympathetic additions include the streamlined kitchen with impressive Ilve rangehood, and a former garden conservatory which can been converted to a stunning open lounge with glass doors on three sides opening to the wraparound brick-paved terrace.
Bedroom privacy is assured with the ensuite master occupying its own wing on one side of the entry and 2 additional bedrooms on the opposite side benefitting from direct access to the sitting room. The generous stylish main bathroom features a ceiling-mounted rainfall shower and soaker tub. The addition of a large study nook and powder room off the kitchen provides great amenity for families.
FEATURES
• Renovated Canberra brick cottage
• Incredible city fringe location
• Keyless entry
• Studio with its own entry, courtyard, kitchenette and updated bathroom
• Formal entrance in main residence with coat storage
• Quality window furnishings
• Master bedroom with original wood floors, built-in wardrobes and sleek ensuite with bidet
• Three living areas including a large dining space
• Strategically placed skylights to capture additional light
• Custom joinery
• Built-in wardrobes to bedrooms 2 and 3
• Family bathroom with oversized vessel sink
• Exceptional laundry with amazing scullery-style farmhouse sink
• Charming open fire place in sitting room
• Reverse-cycle heating & cooling
• Covered, wraparound terrace offering 3 areas for entertaining
• Mature gardens with feature maples and camellias, large garden shed
• Paved driveway
• Triple carport
• Park opposite
Inspect
Contact agent


