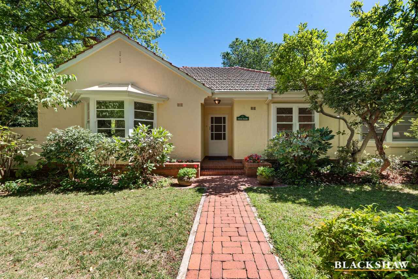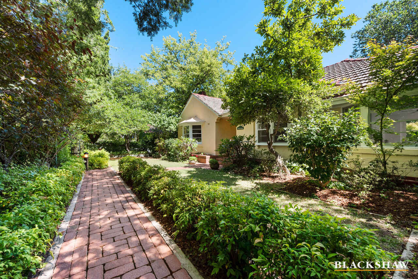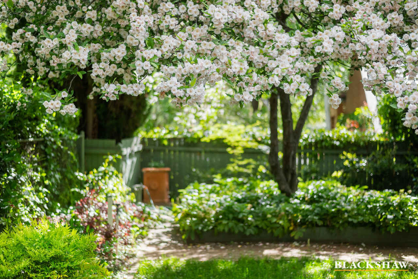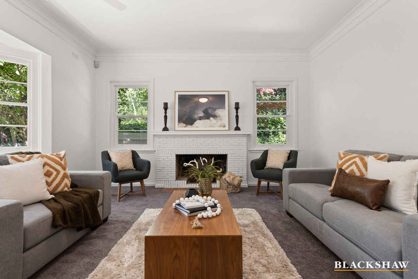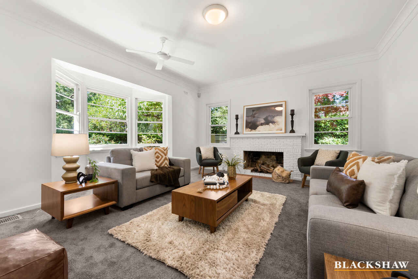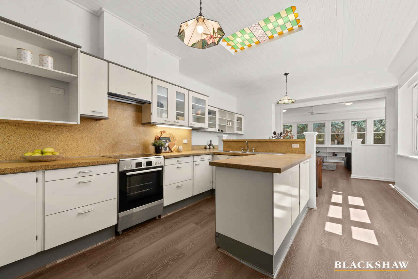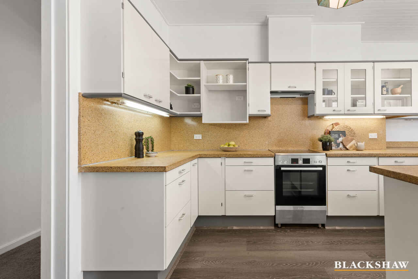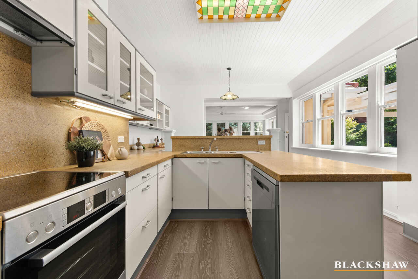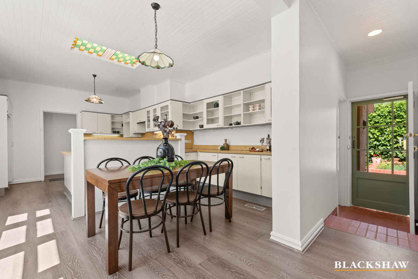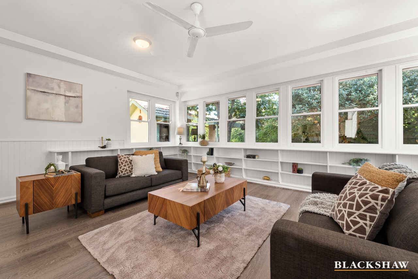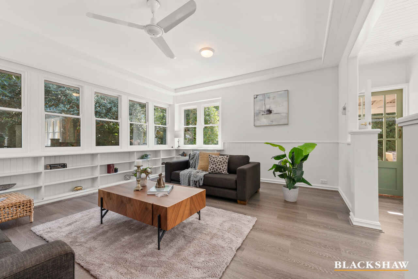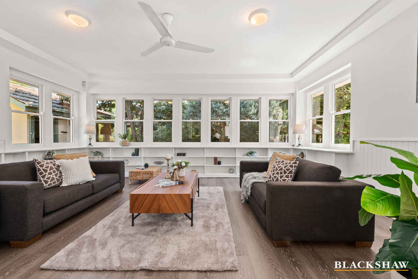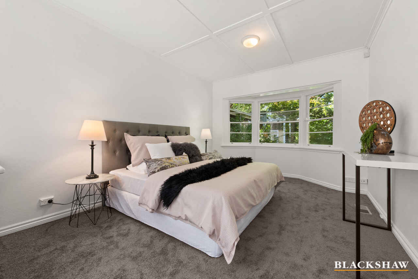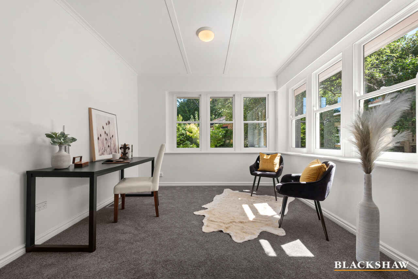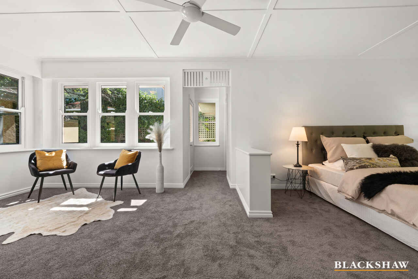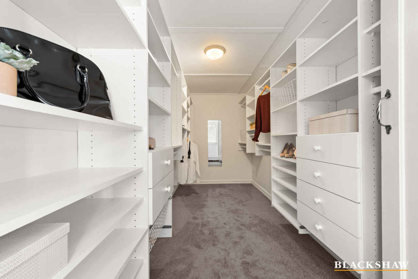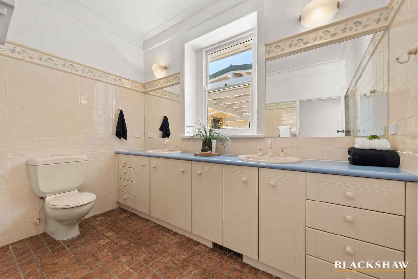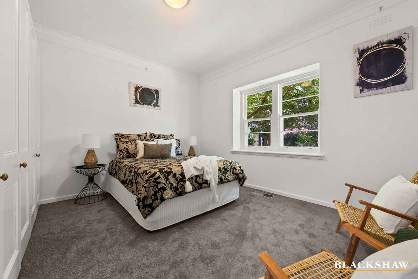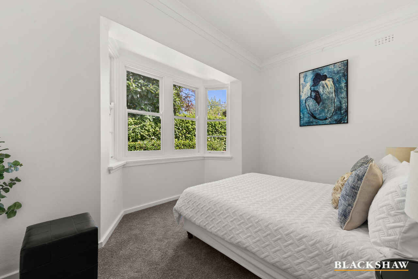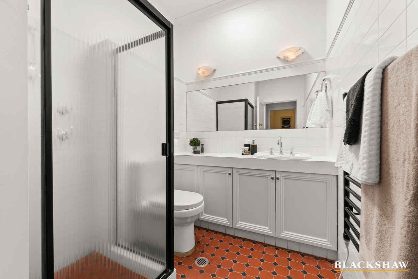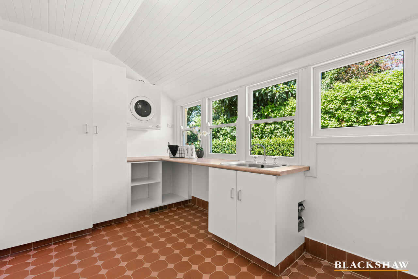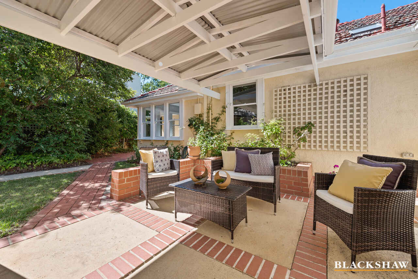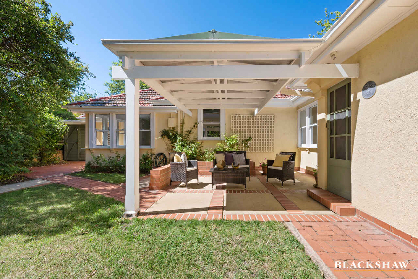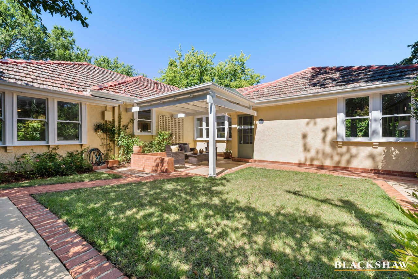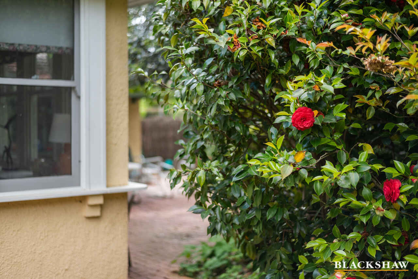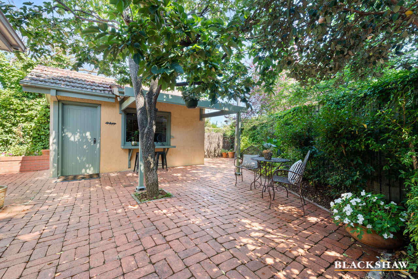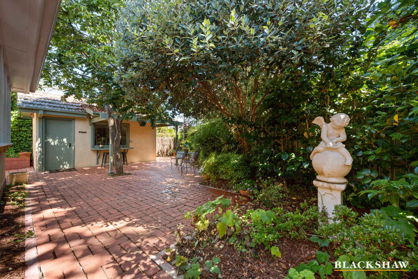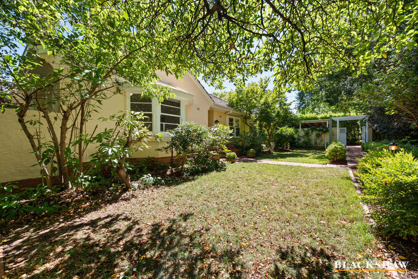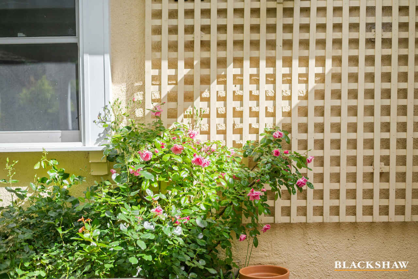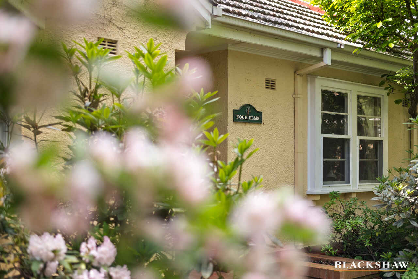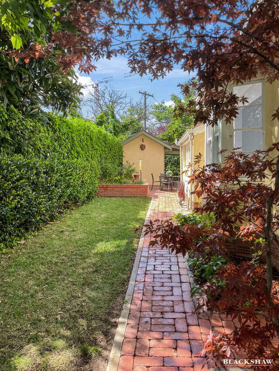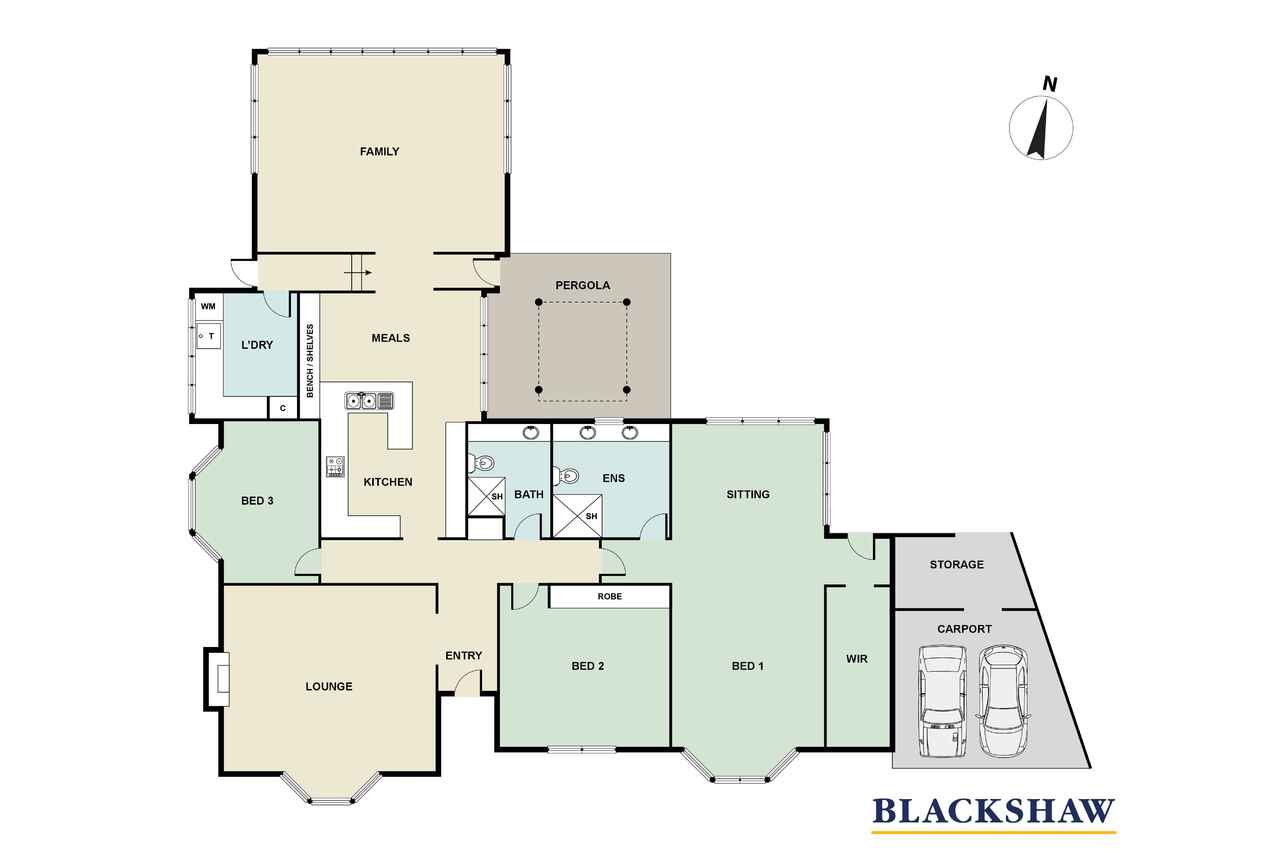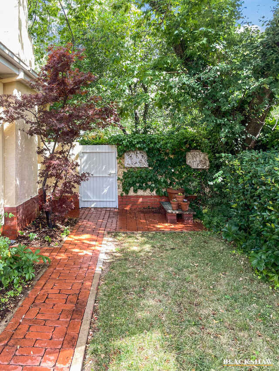An Oliphant Treasure
Sold
Location
18 Hann Street
Griffith ACT 2603
Details
3
2
2
EER: 0.5
House
Auction Saturday, 4 Mar 11:00 AM On site
This home is truly an oasis on Manuka's doorstep. Timeless in every aspect, this executive family home offers high ceilings, generous spaces and a flexible floorplan, plus a seamless flow to the pergola and private gardens outside. From each window, views onto lush established gardens, verdant hedging, spring flowers and autumnal foliage from trees that provide summer shade. Surrounding courtyards provide outdoor enjoyment through all seasons, with a raised kitchen garden at your back door.
Well cared for, this home was renovated and extended since its original 1940 construction, with the last renovation in 1992 significantly increasing the footprint with the original architecture being honoured. The design and renovations have been carefully thought out to accommodate the northern orientation of the home. The home is full of light and space with generous room proportions and high ceilings. The amount of storage on offer in the home is fantastic.
The bay windows pay respect to a previous era, and the size of rooms will surely impress. The formal lounge with fireplace is ready for those cozy winter nights. The kitchen has terrazzo stone benchtops, plus copious amounts of bench and cupboard storage capacity ready for any amount of entertaining. Overhead the kitchen has a unique lead-light skylight, set within the shiplap ceiling. The segregation and size of the parents' retreat will certainly be appreciated by the future owners.
Superbly located, the home is within a gentle walk to Manuka shops and the excellent private and public schools of Canberra Grammar School, Red Hill Primary, St Bede's Primary, and Telopea Park School.
Features:
1940 construction with renovations and extensions
Highly regarded Hann Street walking distance to Manuka
2.9m high ceilings
Architraves and cornices in keeping with Oliphant design
Large formal lounge with fireplace and bay window
Separate family room with extensive book shelves
Double glazed windows in kitchen and family room
Kitchen with 7.5 linear metres of benchspace with
- Terrazzo stone benchtops
- Loads of cupboards and shelving
- Lead glass feature skylight
- New dishwasher
Separate dining area
Parents' Retreat, consisting of
- Enormous bedroom with additional sitting room
- Featured bay window
- Large ensuite with double vanity
- Double glazed windows in the sitting room
- 4.2m walk-in robe
Bedroom Two with built-in robe, able to accommodate two double beds
Bedroom Three suitable for king single bed or as a study
Three sided bay windows with original double hung sash timber windows
Large laundry and mud room
Excellent cross ventilation with ceiling fans
- in lounge and family room
- in parents' retreat
Zoned alarm system
May 2022 ducted electric heating and cooling
No gas appliances, but gas connection still available
Picture railings
Garden House with granite potting bench and terracotta roof
Storage room behind car accommodation
Landscaped gardens
Multiple outdoor "rooms" for relaxing
Pergola
Residence: 206m2
Garden House: 12.25m2
Pergola: 10m2
Storage Room: 13m2
EER: 0.5
Land Value: $1,750,000
Land Size: 792 m2
Land Rates: $7284 pa
(Note: all measurements and figures are approximate)
Read MoreWell cared for, this home was renovated and extended since its original 1940 construction, with the last renovation in 1992 significantly increasing the footprint with the original architecture being honoured. The design and renovations have been carefully thought out to accommodate the northern orientation of the home. The home is full of light and space with generous room proportions and high ceilings. The amount of storage on offer in the home is fantastic.
The bay windows pay respect to a previous era, and the size of rooms will surely impress. The formal lounge with fireplace is ready for those cozy winter nights. The kitchen has terrazzo stone benchtops, plus copious amounts of bench and cupboard storage capacity ready for any amount of entertaining. Overhead the kitchen has a unique lead-light skylight, set within the shiplap ceiling. The segregation and size of the parents' retreat will certainly be appreciated by the future owners.
Superbly located, the home is within a gentle walk to Manuka shops and the excellent private and public schools of Canberra Grammar School, Red Hill Primary, St Bede's Primary, and Telopea Park School.
Features:
1940 construction with renovations and extensions
Highly regarded Hann Street walking distance to Manuka
2.9m high ceilings
Architraves and cornices in keeping with Oliphant design
Large formal lounge with fireplace and bay window
Separate family room with extensive book shelves
Double glazed windows in kitchen and family room
Kitchen with 7.5 linear metres of benchspace with
- Terrazzo stone benchtops
- Loads of cupboards and shelving
- Lead glass feature skylight
- New dishwasher
Separate dining area
Parents' Retreat, consisting of
- Enormous bedroom with additional sitting room
- Featured bay window
- Large ensuite with double vanity
- Double glazed windows in the sitting room
- 4.2m walk-in robe
Bedroom Two with built-in robe, able to accommodate two double beds
Bedroom Three suitable for king single bed or as a study
Three sided bay windows with original double hung sash timber windows
Large laundry and mud room
Excellent cross ventilation with ceiling fans
- in lounge and family room
- in parents' retreat
Zoned alarm system
May 2022 ducted electric heating and cooling
No gas appliances, but gas connection still available
Picture railings
Garden House with granite potting bench and terracotta roof
Storage room behind car accommodation
Landscaped gardens
Multiple outdoor "rooms" for relaxing
Pergola
Residence: 206m2
Garden House: 12.25m2
Pergola: 10m2
Storage Room: 13m2
EER: 0.5
Land Value: $1,750,000
Land Size: 792 m2
Land Rates: $7284 pa
(Note: all measurements and figures are approximate)
Inspect
Contact agent
Listing agent
This home is truly an oasis on Manuka's doorstep. Timeless in every aspect, this executive family home offers high ceilings, generous spaces and a flexible floorplan, plus a seamless flow to the pergola and private gardens outside. From each window, views onto lush established gardens, verdant hedging, spring flowers and autumnal foliage from trees that provide summer shade. Surrounding courtyards provide outdoor enjoyment through all seasons, with a raised kitchen garden at your back door.
Well cared for, this home was renovated and extended since its original 1940 construction, with the last renovation in 1992 significantly increasing the footprint with the original architecture being honoured. The design and renovations have been carefully thought out to accommodate the northern orientation of the home. The home is full of light and space with generous room proportions and high ceilings. The amount of storage on offer in the home is fantastic.
The bay windows pay respect to a previous era, and the size of rooms will surely impress. The formal lounge with fireplace is ready for those cozy winter nights. The kitchen has terrazzo stone benchtops, plus copious amounts of bench and cupboard storage capacity ready for any amount of entertaining. Overhead the kitchen has a unique lead-light skylight, set within the shiplap ceiling. The segregation and size of the parents' retreat will certainly be appreciated by the future owners.
Superbly located, the home is within a gentle walk to Manuka shops and the excellent private and public schools of Canberra Grammar School, Red Hill Primary, St Bede's Primary, and Telopea Park School.
Features:
1940 construction with renovations and extensions
Highly regarded Hann Street walking distance to Manuka
2.9m high ceilings
Architraves and cornices in keeping with Oliphant design
Large formal lounge with fireplace and bay window
Separate family room with extensive book shelves
Double glazed windows in kitchen and family room
Kitchen with 7.5 linear metres of benchspace with
- Terrazzo stone benchtops
- Loads of cupboards and shelving
- Lead glass feature skylight
- New dishwasher
Separate dining area
Parents' Retreat, consisting of
- Enormous bedroom with additional sitting room
- Featured bay window
- Large ensuite with double vanity
- Double glazed windows in the sitting room
- 4.2m walk-in robe
Bedroom Two with built-in robe, able to accommodate two double beds
Bedroom Three suitable for king single bed or as a study
Three sided bay windows with original double hung sash timber windows
Large laundry and mud room
Excellent cross ventilation with ceiling fans
- in lounge and family room
- in parents' retreat
Zoned alarm system
May 2022 ducted electric heating and cooling
No gas appliances, but gas connection still available
Picture railings
Garden House with granite potting bench and terracotta roof
Storage room behind car accommodation
Landscaped gardens
Multiple outdoor "rooms" for relaxing
Pergola
Residence: 206m2
Garden House: 12.25m2
Pergola: 10m2
Storage Room: 13m2
EER: 0.5
Land Value: $1,750,000
Land Size: 792 m2
Land Rates: $7284 pa
(Note: all measurements and figures are approximate)
Read MoreWell cared for, this home was renovated and extended since its original 1940 construction, with the last renovation in 1992 significantly increasing the footprint with the original architecture being honoured. The design and renovations have been carefully thought out to accommodate the northern orientation of the home. The home is full of light and space with generous room proportions and high ceilings. The amount of storage on offer in the home is fantastic.
The bay windows pay respect to a previous era, and the size of rooms will surely impress. The formal lounge with fireplace is ready for those cozy winter nights. The kitchen has terrazzo stone benchtops, plus copious amounts of bench and cupboard storage capacity ready for any amount of entertaining. Overhead the kitchen has a unique lead-light skylight, set within the shiplap ceiling. The segregation and size of the parents' retreat will certainly be appreciated by the future owners.
Superbly located, the home is within a gentle walk to Manuka shops and the excellent private and public schools of Canberra Grammar School, Red Hill Primary, St Bede's Primary, and Telopea Park School.
Features:
1940 construction with renovations and extensions
Highly regarded Hann Street walking distance to Manuka
2.9m high ceilings
Architraves and cornices in keeping with Oliphant design
Large formal lounge with fireplace and bay window
Separate family room with extensive book shelves
Double glazed windows in kitchen and family room
Kitchen with 7.5 linear metres of benchspace with
- Terrazzo stone benchtops
- Loads of cupboards and shelving
- Lead glass feature skylight
- New dishwasher
Separate dining area
Parents' Retreat, consisting of
- Enormous bedroom with additional sitting room
- Featured bay window
- Large ensuite with double vanity
- Double glazed windows in the sitting room
- 4.2m walk-in robe
Bedroom Two with built-in robe, able to accommodate two double beds
Bedroom Three suitable for king single bed or as a study
Three sided bay windows with original double hung sash timber windows
Large laundry and mud room
Excellent cross ventilation with ceiling fans
- in lounge and family room
- in parents' retreat
Zoned alarm system
May 2022 ducted electric heating and cooling
No gas appliances, but gas connection still available
Picture railings
Garden House with granite potting bench and terracotta roof
Storage room behind car accommodation
Landscaped gardens
Multiple outdoor "rooms" for relaxing
Pergola
Residence: 206m2
Garden House: 12.25m2
Pergola: 10m2
Storage Room: 13m2
EER: 0.5
Land Value: $1,750,000
Land Size: 792 m2
Land Rates: $7284 pa
(Note: all measurements and figures are approximate)
Location
18 Hann Street
Griffith ACT 2603
Details
3
2
2
EER: 0.5
House
Auction Saturday, 4 Mar 11:00 AM On site
This home is truly an oasis on Manuka's doorstep. Timeless in every aspect, this executive family home offers high ceilings, generous spaces and a flexible floorplan, plus a seamless flow to the pergola and private gardens outside. From each window, views onto lush established gardens, verdant hedging, spring flowers and autumnal foliage from trees that provide summer shade. Surrounding courtyards provide outdoor enjoyment through all seasons, with a raised kitchen garden at your back door.
Well cared for, this home was renovated and extended since its original 1940 construction, with the last renovation in 1992 significantly increasing the footprint with the original architecture being honoured. The design and renovations have been carefully thought out to accommodate the northern orientation of the home. The home is full of light and space with generous room proportions and high ceilings. The amount of storage on offer in the home is fantastic.
The bay windows pay respect to a previous era, and the size of rooms will surely impress. The formal lounge with fireplace is ready for those cozy winter nights. The kitchen has terrazzo stone benchtops, plus copious amounts of bench and cupboard storage capacity ready for any amount of entertaining. Overhead the kitchen has a unique lead-light skylight, set within the shiplap ceiling. The segregation and size of the parents' retreat will certainly be appreciated by the future owners.
Superbly located, the home is within a gentle walk to Manuka shops and the excellent private and public schools of Canberra Grammar School, Red Hill Primary, St Bede's Primary, and Telopea Park School.
Features:
1940 construction with renovations and extensions
Highly regarded Hann Street walking distance to Manuka
2.9m high ceilings
Architraves and cornices in keeping with Oliphant design
Large formal lounge with fireplace and bay window
Separate family room with extensive book shelves
Double glazed windows in kitchen and family room
Kitchen with 7.5 linear metres of benchspace with
- Terrazzo stone benchtops
- Loads of cupboards and shelving
- Lead glass feature skylight
- New dishwasher
Separate dining area
Parents' Retreat, consisting of
- Enormous bedroom with additional sitting room
- Featured bay window
- Large ensuite with double vanity
- Double glazed windows in the sitting room
- 4.2m walk-in robe
Bedroom Two with built-in robe, able to accommodate two double beds
Bedroom Three suitable for king single bed or as a study
Three sided bay windows with original double hung sash timber windows
Large laundry and mud room
Excellent cross ventilation with ceiling fans
- in lounge and family room
- in parents' retreat
Zoned alarm system
May 2022 ducted electric heating and cooling
No gas appliances, but gas connection still available
Picture railings
Garden House with granite potting bench and terracotta roof
Storage room behind car accommodation
Landscaped gardens
Multiple outdoor "rooms" for relaxing
Pergola
Residence: 206m2
Garden House: 12.25m2
Pergola: 10m2
Storage Room: 13m2
EER: 0.5
Land Value: $1,750,000
Land Size: 792 m2
Land Rates: $7284 pa
(Note: all measurements and figures are approximate)
Read MoreWell cared for, this home was renovated and extended since its original 1940 construction, with the last renovation in 1992 significantly increasing the footprint with the original architecture being honoured. The design and renovations have been carefully thought out to accommodate the northern orientation of the home. The home is full of light and space with generous room proportions and high ceilings. The amount of storage on offer in the home is fantastic.
The bay windows pay respect to a previous era, and the size of rooms will surely impress. The formal lounge with fireplace is ready for those cozy winter nights. The kitchen has terrazzo stone benchtops, plus copious amounts of bench and cupboard storage capacity ready for any amount of entertaining. Overhead the kitchen has a unique lead-light skylight, set within the shiplap ceiling. The segregation and size of the parents' retreat will certainly be appreciated by the future owners.
Superbly located, the home is within a gentle walk to Manuka shops and the excellent private and public schools of Canberra Grammar School, Red Hill Primary, St Bede's Primary, and Telopea Park School.
Features:
1940 construction with renovations and extensions
Highly regarded Hann Street walking distance to Manuka
2.9m high ceilings
Architraves and cornices in keeping with Oliphant design
Large formal lounge with fireplace and bay window
Separate family room with extensive book shelves
Double glazed windows in kitchen and family room
Kitchen with 7.5 linear metres of benchspace with
- Terrazzo stone benchtops
- Loads of cupboards and shelving
- Lead glass feature skylight
- New dishwasher
Separate dining area
Parents' Retreat, consisting of
- Enormous bedroom with additional sitting room
- Featured bay window
- Large ensuite with double vanity
- Double glazed windows in the sitting room
- 4.2m walk-in robe
Bedroom Two with built-in robe, able to accommodate two double beds
Bedroom Three suitable for king single bed or as a study
Three sided bay windows with original double hung sash timber windows
Large laundry and mud room
Excellent cross ventilation with ceiling fans
- in lounge and family room
- in parents' retreat
Zoned alarm system
May 2022 ducted electric heating and cooling
No gas appliances, but gas connection still available
Picture railings
Garden House with granite potting bench and terracotta roof
Storage room behind car accommodation
Landscaped gardens
Multiple outdoor "rooms" for relaxing
Pergola
Residence: 206m2
Garden House: 12.25m2
Pergola: 10m2
Storage Room: 13m2
EER: 0.5
Land Value: $1,750,000
Land Size: 792 m2
Land Rates: $7284 pa
(Note: all measurements and figures are approximate)
Inspect
Contact agent


