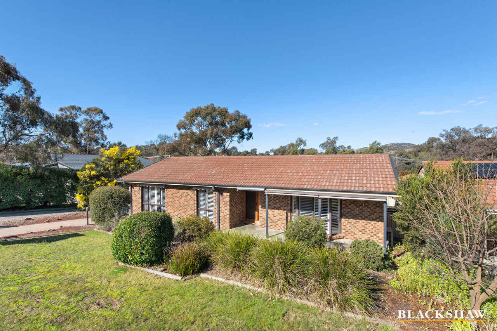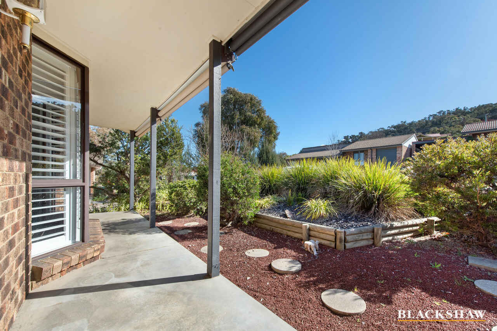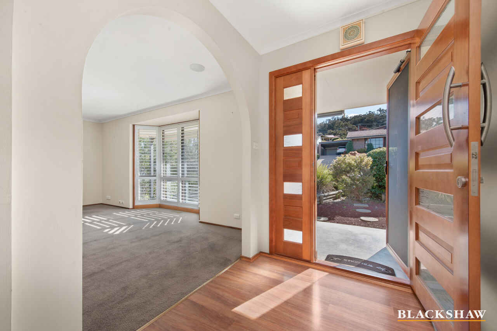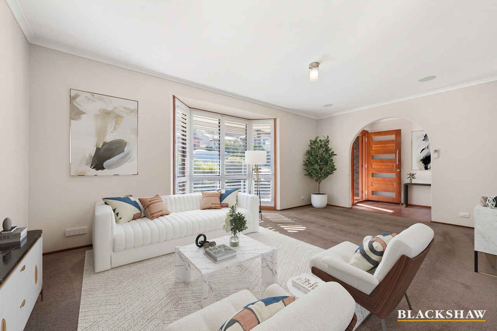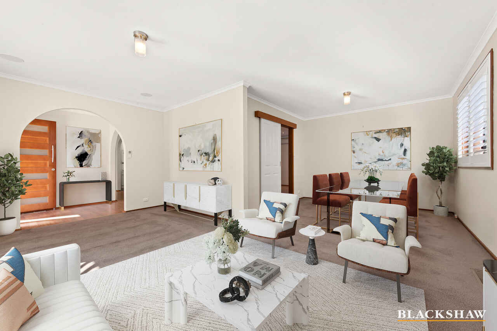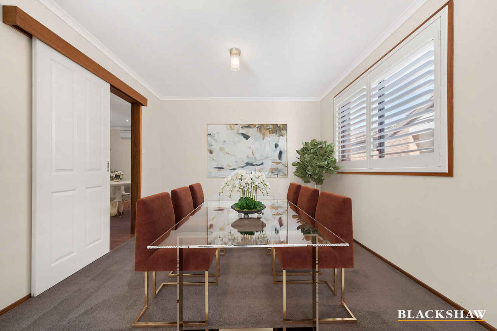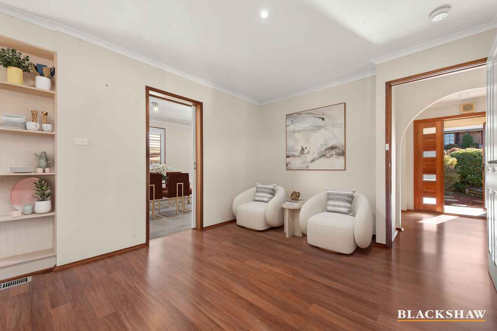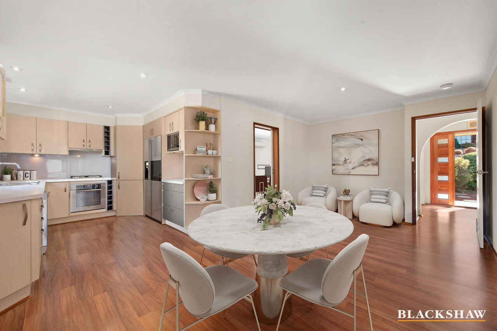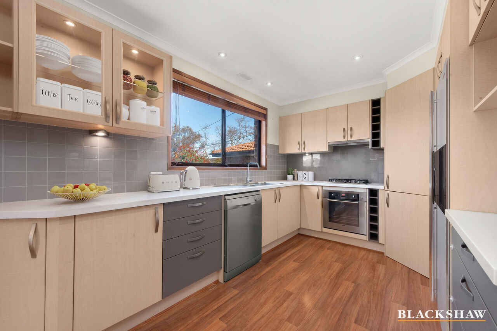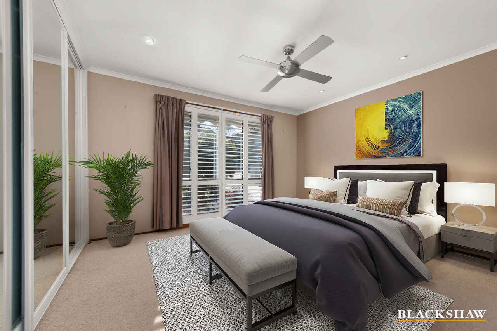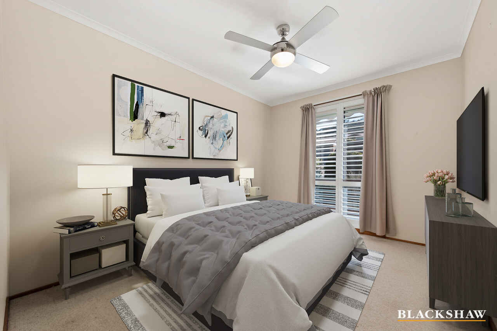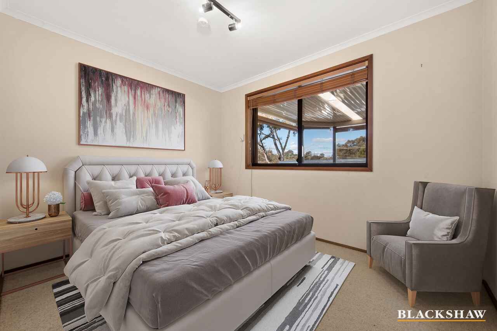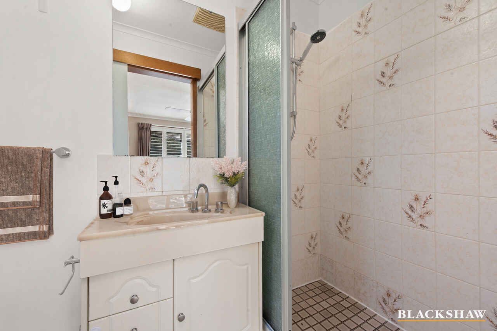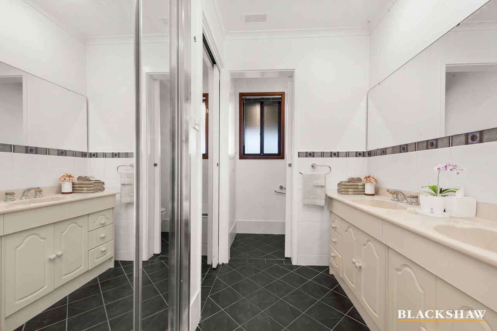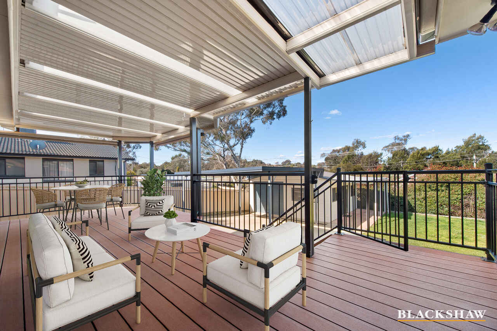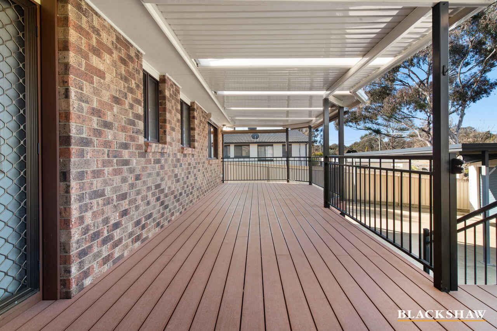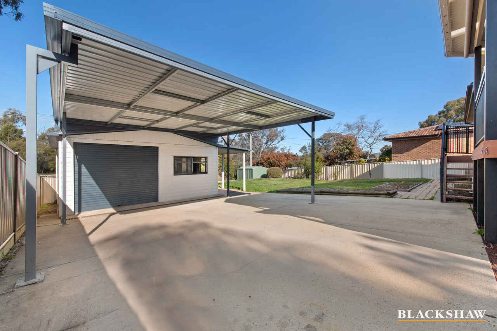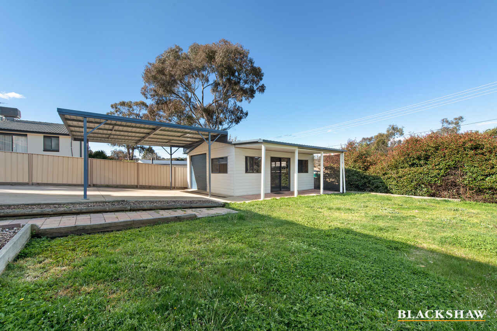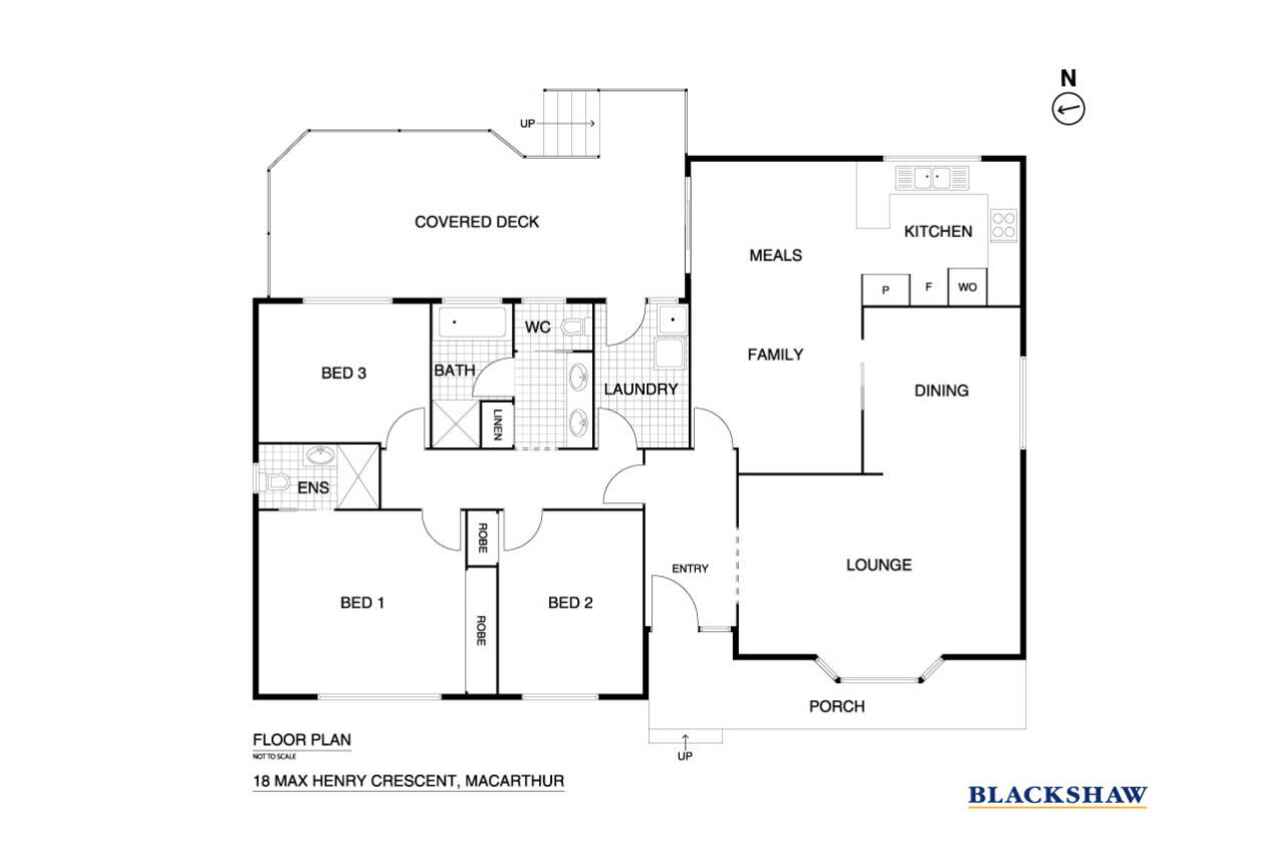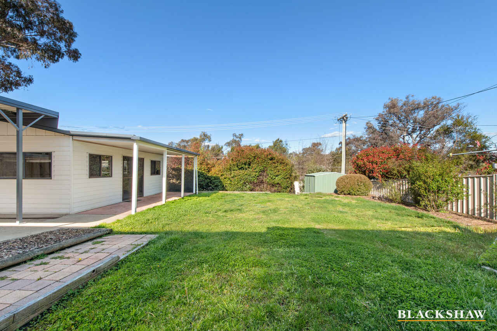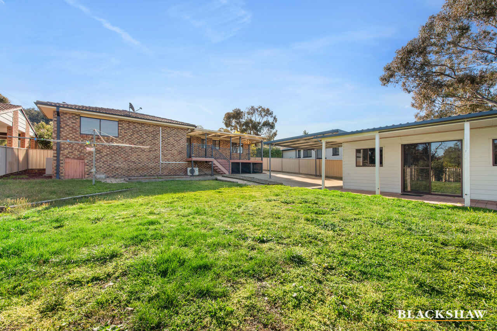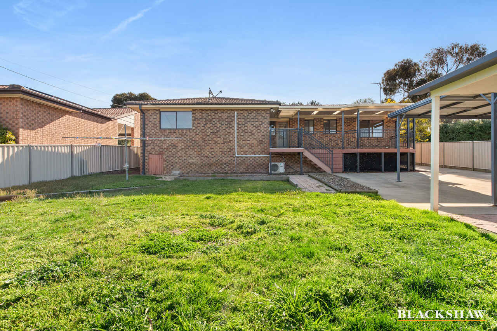Price Reduction! Three bedroom ensuite home, with room to extend...
Sold
Location
18 Max Henry Crescent
Macarthur ACT 2904
Details
3
2
3
EER: 1.5
House
Sold
Land area: | 771 sqm (approx) |
This spacious single-level home offers timeless appeal and a floorplan perfectly configured for family life. Combined with an ultra-convenient location on a quiet loop street, just minutes away from schools, shops, parks, and amenities. This home is ideal for young families, professional couples, and downsizers.
When stepping into the home you are greeted by an inviting sun-soaked lounge area that flows seamlessly into the open-plan living areas. Off the living areas, you will find a quality kitchen that is appointed with IAG appliances and supplies an abundance of storage and bench spaces.
The home boasts spacious accommodation with three light-filled bedrooms. The main bedroom has a ensuite and built-in robe to maximise privacy and comfort. The other bedrooms are serviced by a family friendly three-way bathroom.
Set on a 771 square meter parcel of land, there is plenty of space to entertain. The rear deck offers a perfect spot for a summer barbeque or morning coffee while watching the children play in the large backyard. The parcel of land also offers the opportunity to extend and put your own personal touch onto the home. The garage would be easy to convert to a granny flat or teenager's retreat.
In an established suburb all your needs will be at your fingertips with schools, shops, cafes, parks, and local amenities all within a five-minute drive approx. The street also flows onto arterial roads making for short commutes to many of Canberra's geographical hubs with Tuggeranong (10 minutes approx.), Woden (17 mins approx.), and Canberra's CBD (20 mins approx.).
Features:
- 771 square meters land parcel
- Three-bedroom ensuite property with space to extend
- Spacious kitchen with an abundance of storage and bench space
- Open floorplan living spaces
- Sun-soaked informal lounge area
- Covered veranda with maintenance free decking
- Secure single garage, extra space for man cave and workshop
- Double carport
- Spacious backyard for kids to play or room to extend
- Gas Ducted Heating
- Spilt System Airconditioning
- Garden on concrete pad 3mx3m
- Fully fenced with electric gate for access
Read MoreWhen stepping into the home you are greeted by an inviting sun-soaked lounge area that flows seamlessly into the open-plan living areas. Off the living areas, you will find a quality kitchen that is appointed with IAG appliances and supplies an abundance of storage and bench spaces.
The home boasts spacious accommodation with three light-filled bedrooms. The main bedroom has a ensuite and built-in robe to maximise privacy and comfort. The other bedrooms are serviced by a family friendly three-way bathroom.
Set on a 771 square meter parcel of land, there is plenty of space to entertain. The rear deck offers a perfect spot for a summer barbeque or morning coffee while watching the children play in the large backyard. The parcel of land also offers the opportunity to extend and put your own personal touch onto the home. The garage would be easy to convert to a granny flat or teenager's retreat.
In an established suburb all your needs will be at your fingertips with schools, shops, cafes, parks, and local amenities all within a five-minute drive approx. The street also flows onto arterial roads making for short commutes to many of Canberra's geographical hubs with Tuggeranong (10 minutes approx.), Woden (17 mins approx.), and Canberra's CBD (20 mins approx.).
Features:
- 771 square meters land parcel
- Three-bedroom ensuite property with space to extend
- Spacious kitchen with an abundance of storage and bench space
- Open floorplan living spaces
- Sun-soaked informal lounge area
- Covered veranda with maintenance free decking
- Secure single garage, extra space for man cave and workshop
- Double carport
- Spacious backyard for kids to play or room to extend
- Gas Ducted Heating
- Spilt System Airconditioning
- Garden on concrete pad 3mx3m
- Fully fenced with electric gate for access
Inspect
Contact agent
Listing agent
This spacious single-level home offers timeless appeal and a floorplan perfectly configured for family life. Combined with an ultra-convenient location on a quiet loop street, just minutes away from schools, shops, parks, and amenities. This home is ideal for young families, professional couples, and downsizers.
When stepping into the home you are greeted by an inviting sun-soaked lounge area that flows seamlessly into the open-plan living areas. Off the living areas, you will find a quality kitchen that is appointed with IAG appliances and supplies an abundance of storage and bench spaces.
The home boasts spacious accommodation with three light-filled bedrooms. The main bedroom has a ensuite and built-in robe to maximise privacy and comfort. The other bedrooms are serviced by a family friendly three-way bathroom.
Set on a 771 square meter parcel of land, there is plenty of space to entertain. The rear deck offers a perfect spot for a summer barbeque or morning coffee while watching the children play in the large backyard. The parcel of land also offers the opportunity to extend and put your own personal touch onto the home. The garage would be easy to convert to a granny flat or teenager's retreat.
In an established suburb all your needs will be at your fingertips with schools, shops, cafes, parks, and local amenities all within a five-minute drive approx. The street also flows onto arterial roads making for short commutes to many of Canberra's geographical hubs with Tuggeranong (10 minutes approx.), Woden (17 mins approx.), and Canberra's CBD (20 mins approx.).
Features:
- 771 square meters land parcel
- Three-bedroom ensuite property with space to extend
- Spacious kitchen with an abundance of storage and bench space
- Open floorplan living spaces
- Sun-soaked informal lounge area
- Covered veranda with maintenance free decking
- Secure single garage, extra space for man cave and workshop
- Double carport
- Spacious backyard for kids to play or room to extend
- Gas Ducted Heating
- Spilt System Airconditioning
- Garden on concrete pad 3mx3m
- Fully fenced with electric gate for access
Read MoreWhen stepping into the home you are greeted by an inviting sun-soaked lounge area that flows seamlessly into the open-plan living areas. Off the living areas, you will find a quality kitchen that is appointed with IAG appliances and supplies an abundance of storage and bench spaces.
The home boasts spacious accommodation with three light-filled bedrooms. The main bedroom has a ensuite and built-in robe to maximise privacy and comfort. The other bedrooms are serviced by a family friendly three-way bathroom.
Set on a 771 square meter parcel of land, there is plenty of space to entertain. The rear deck offers a perfect spot for a summer barbeque or morning coffee while watching the children play in the large backyard. The parcel of land also offers the opportunity to extend and put your own personal touch onto the home. The garage would be easy to convert to a granny flat or teenager's retreat.
In an established suburb all your needs will be at your fingertips with schools, shops, cafes, parks, and local amenities all within a five-minute drive approx. The street also flows onto arterial roads making for short commutes to many of Canberra's geographical hubs with Tuggeranong (10 minutes approx.), Woden (17 mins approx.), and Canberra's CBD (20 mins approx.).
Features:
- 771 square meters land parcel
- Three-bedroom ensuite property with space to extend
- Spacious kitchen with an abundance of storage and bench space
- Open floorplan living spaces
- Sun-soaked informal lounge area
- Covered veranda with maintenance free decking
- Secure single garage, extra space for man cave and workshop
- Double carport
- Spacious backyard for kids to play or room to extend
- Gas Ducted Heating
- Spilt System Airconditioning
- Garden on concrete pad 3mx3m
- Fully fenced with electric gate for access
Location
18 Max Henry Crescent
Macarthur ACT 2904
Details
3
2
3
EER: 1.5
House
Sold
Land area: | 771 sqm (approx) |
This spacious single-level home offers timeless appeal and a floorplan perfectly configured for family life. Combined with an ultra-convenient location on a quiet loop street, just minutes away from schools, shops, parks, and amenities. This home is ideal for young families, professional couples, and downsizers.
When stepping into the home you are greeted by an inviting sun-soaked lounge area that flows seamlessly into the open-plan living areas. Off the living areas, you will find a quality kitchen that is appointed with IAG appliances and supplies an abundance of storage and bench spaces.
The home boasts spacious accommodation with three light-filled bedrooms. The main bedroom has a ensuite and built-in robe to maximise privacy and comfort. The other bedrooms are serviced by a family friendly three-way bathroom.
Set on a 771 square meter parcel of land, there is plenty of space to entertain. The rear deck offers a perfect spot for a summer barbeque or morning coffee while watching the children play in the large backyard. The parcel of land also offers the opportunity to extend and put your own personal touch onto the home. The garage would be easy to convert to a granny flat or teenager's retreat.
In an established suburb all your needs will be at your fingertips with schools, shops, cafes, parks, and local amenities all within a five-minute drive approx. The street also flows onto arterial roads making for short commutes to many of Canberra's geographical hubs with Tuggeranong (10 minutes approx.), Woden (17 mins approx.), and Canberra's CBD (20 mins approx.).
Features:
- 771 square meters land parcel
- Three-bedroom ensuite property with space to extend
- Spacious kitchen with an abundance of storage and bench space
- Open floorplan living spaces
- Sun-soaked informal lounge area
- Covered veranda with maintenance free decking
- Secure single garage, extra space for man cave and workshop
- Double carport
- Spacious backyard for kids to play or room to extend
- Gas Ducted Heating
- Spilt System Airconditioning
- Garden on concrete pad 3mx3m
- Fully fenced with electric gate for access
Read MoreWhen stepping into the home you are greeted by an inviting sun-soaked lounge area that flows seamlessly into the open-plan living areas. Off the living areas, you will find a quality kitchen that is appointed with IAG appliances and supplies an abundance of storage and bench spaces.
The home boasts spacious accommodation with three light-filled bedrooms. The main bedroom has a ensuite and built-in robe to maximise privacy and comfort. The other bedrooms are serviced by a family friendly three-way bathroom.
Set on a 771 square meter parcel of land, there is plenty of space to entertain. The rear deck offers a perfect spot for a summer barbeque or morning coffee while watching the children play in the large backyard. The parcel of land also offers the opportunity to extend and put your own personal touch onto the home. The garage would be easy to convert to a granny flat or teenager's retreat.
In an established suburb all your needs will be at your fingertips with schools, shops, cafes, parks, and local amenities all within a five-minute drive approx. The street also flows onto arterial roads making for short commutes to many of Canberra's geographical hubs with Tuggeranong (10 minutes approx.), Woden (17 mins approx.), and Canberra's CBD (20 mins approx.).
Features:
- 771 square meters land parcel
- Three-bedroom ensuite property with space to extend
- Spacious kitchen with an abundance of storage and bench space
- Open floorplan living spaces
- Sun-soaked informal lounge area
- Covered veranda with maintenance free decking
- Secure single garage, extra space for man cave and workshop
- Double carport
- Spacious backyard for kids to play or room to extend
- Gas Ducted Heating
- Spilt System Airconditioning
- Garden on concrete pad 3mx3m
- Fully fenced with electric gate for access
Inspect
Contact agent


