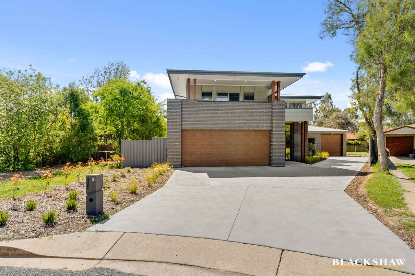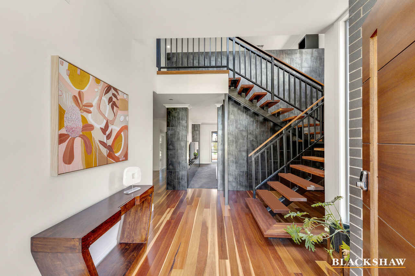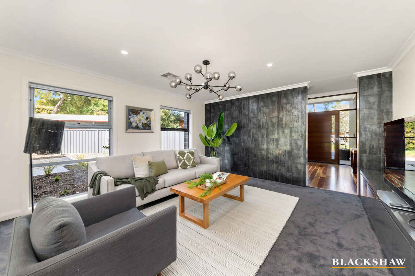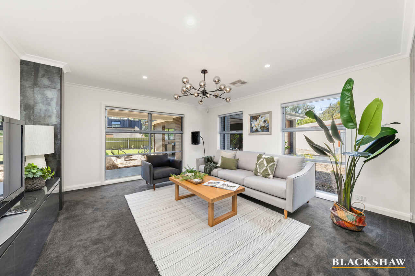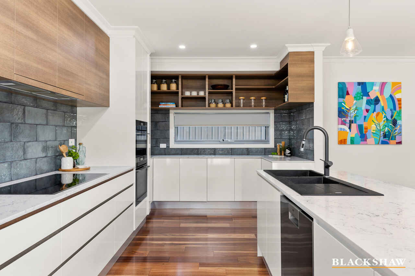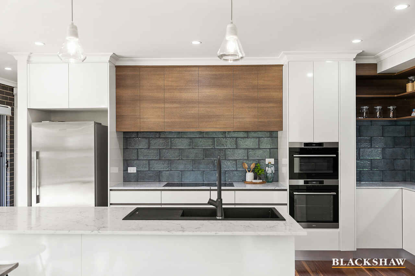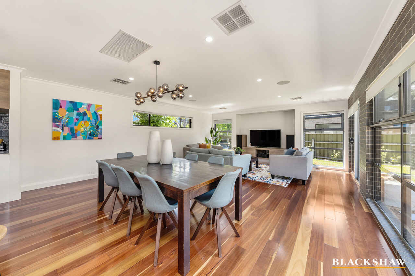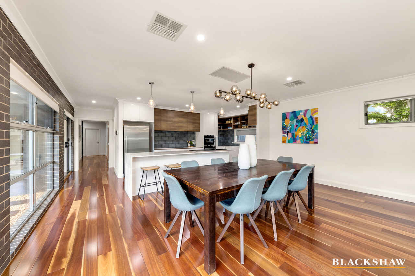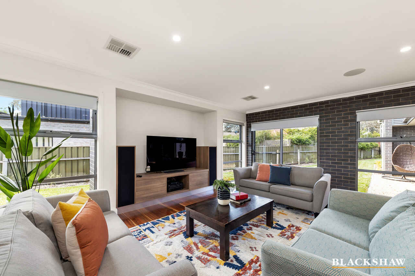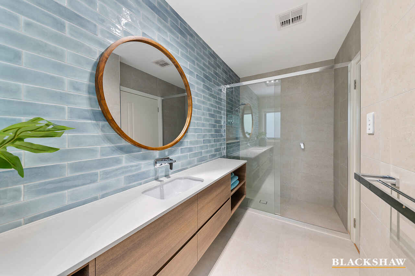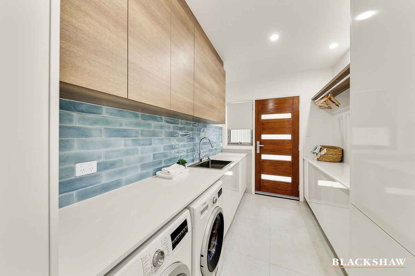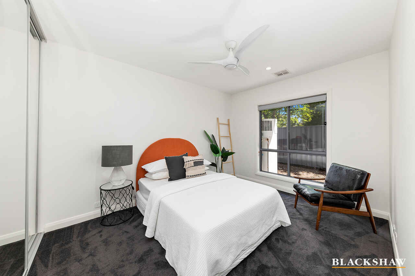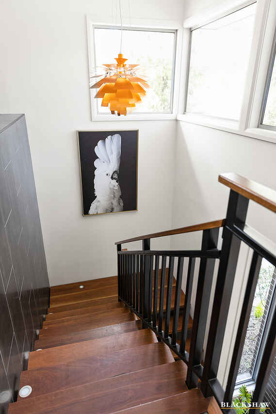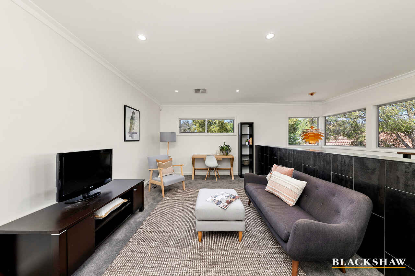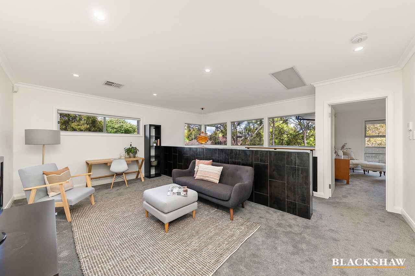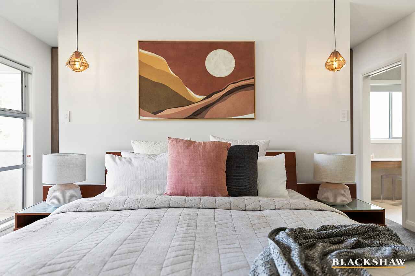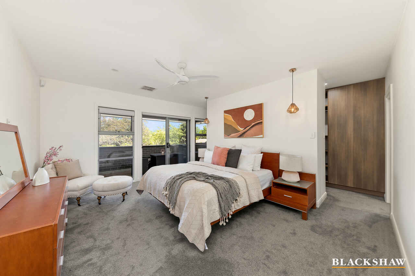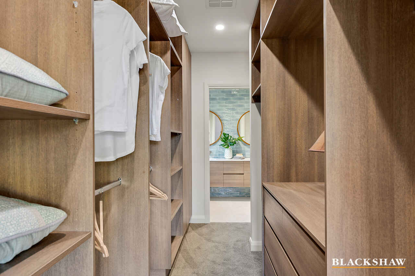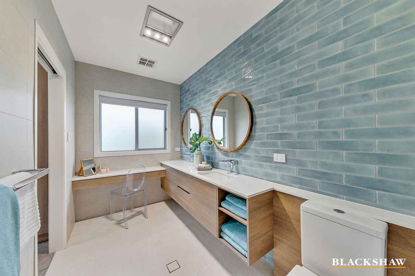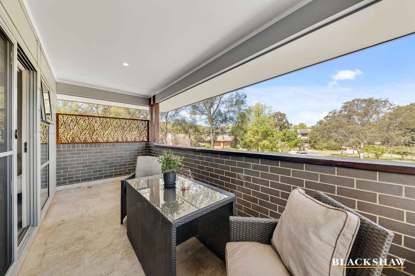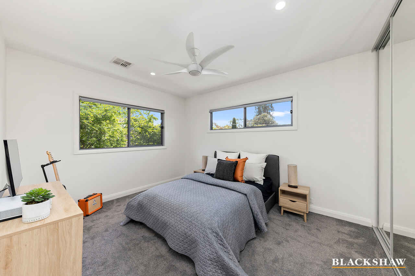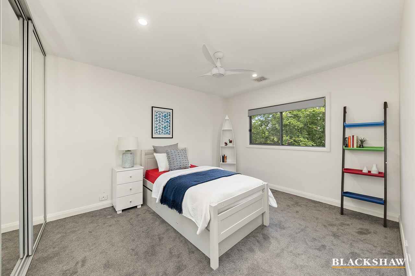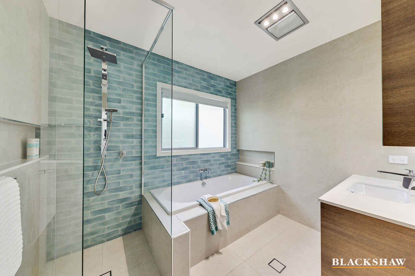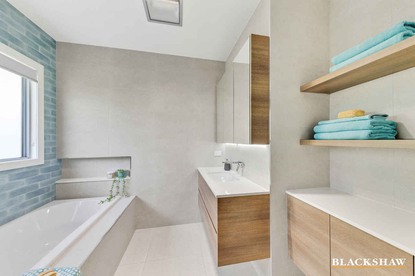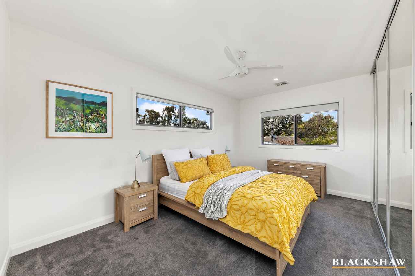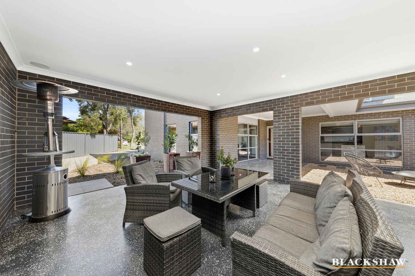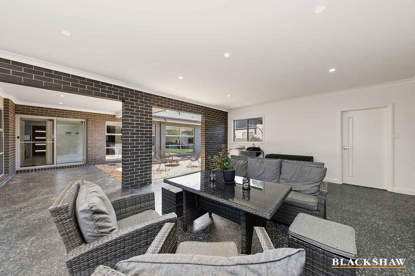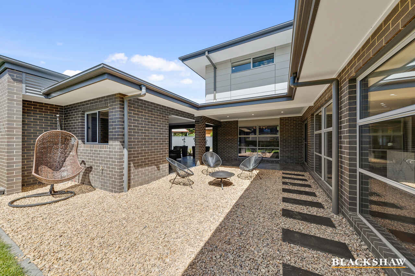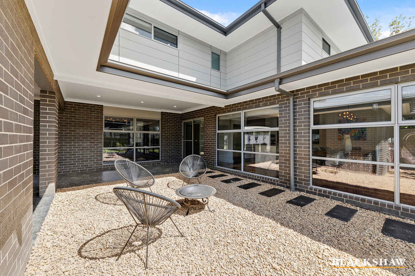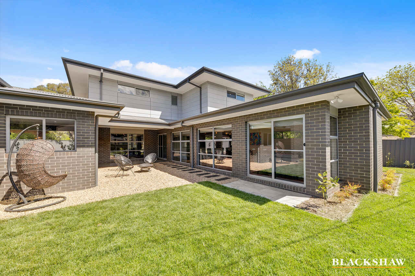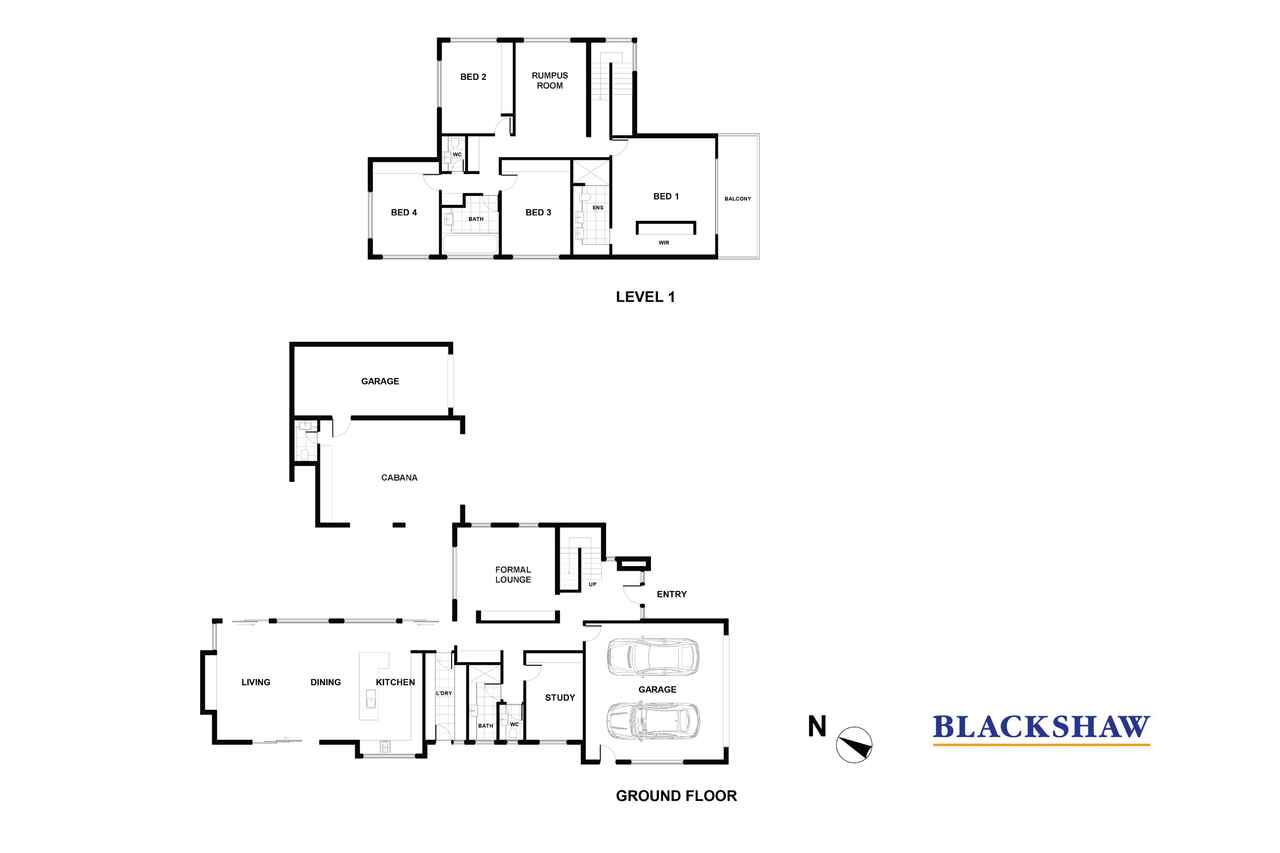Family living in style!
Sold
Location
18 Stow Place
Watson ACT 2602
Details
5
3
3
EER: 6.0
House
Auction Saturday, 27 Nov 10:30 AM On site
Situated in tranquil Stow Place, number 18 commands attention with its impressive street presence. This expansive, split-level five-bedroom home caters effortlessly to a family lifestyle, offering 393m2 of living approx.
Displaying a well-designed floorplan and high-end finishes, the double-height entry with a feature timber and black steel staircase sets the tone. Sprawling across 168m2, the ground floor surrounds the garden and the outdoor entertainment area, allowing for light-filled interiors throughout with ample windows and sliding doors.
Engineered floorboards run through from the entry to the living/dining area and the open plan kitchen. The kitchen features quality stainless steel appliances, stone waterfall benchtops and matching white joinery completed with a recessed butler's pantry. The unique blue-green splash back, signature tile for this home, provides a beautiful contrast.
This level also features a cozy carpeted formal living room, the generous fifth bedroom with a built-in robe as well as a bathroom and a convenient laundry room. All bathrooms in this residence are dressed using the signature blue-green tile, set against stylish white countertops and custom timber joinery, providing a sense of continuity throughout.
Upstairs comprises four bedrooms, including the generous master suite with light-streaming in, and access to a covered, private terrace, as well as a walk-in robe and a generous ensuite with his and hers basins. The additional three bedrooms each enjoy a sizeable built-in robes with full-length mirrors and are serviced by the main bathroom at this level, linen cupboards, laundry chute and separate WC. There is also a sitting room/rumpus room, bathed in light through the numerous windows and the double-height ceiling.
This home has been built to enjoy an indoor-outdoor style of living. The covered cabana adjacent to the main residence is sure to impress all your guests and provides the perfect entertainment space for the warmer months.
Additional features comprise a remote-controlled double-garage and separate third garage, plenty of storage, double-glazing and ducted reverse cycle heating and cooling throughout. This brand new construction has been crafted with impressive attention to detail and delivers low-maintenance, luxury family living.
Its location is desirable, within the quiet pocket of Stow Place, walking distance to the popular Watson shops, Wade Street playground, Majura Primary School, only a short drive away from Australian Catholic University, the markets at Epic, Mount Majura and Mount Ainslie Nature Reserve, Dickson and the CBD.
• 5 bedroom, split-level home
• Three bathroom and three powder rooms
• Feature timber and black steel staircase with LED lighting
• Double-height entry
• Flexible living options include media room, living and dining area, and a rumpus room upstairs
• Seamless indoor-outdoor style living
• Ample double-glazed windows and sliding doors throughout
• Designer's kitchen with stainless steel AEG appliances, stone benchtops generous custom joinery and recessed butler's pantry
• Signature blue-green tile for splashbacks in kitchen and all the bathrooms
• Good-sized laundry room with space for hanging and storage
• Multiple linen cupboards and a laundry chute
• Ducted heating and cooling throughout
• Master suite comprising of large bedroom, a private terrace, a walk-in robe and a beautiful ensuite
• All 4 other bedrooms with built-in robes
• Expansive covered cabana, ideal for entertaining, with plumbing and its own powder room
• Security cameras and alarm system
• Engineering installed for a swimming pool
• Irrigation system
• Remote-controlled double garage and additional lock-up single garage
Block: 27
Section: 16
Block size: 831m2 approx
Total house size: 393m2 approx
Rates: $4,874 approx
Land tax: $7,622 approx
Read MoreDisplaying a well-designed floorplan and high-end finishes, the double-height entry with a feature timber and black steel staircase sets the tone. Sprawling across 168m2, the ground floor surrounds the garden and the outdoor entertainment area, allowing for light-filled interiors throughout with ample windows and sliding doors.
Engineered floorboards run through from the entry to the living/dining area and the open plan kitchen. The kitchen features quality stainless steel appliances, stone waterfall benchtops and matching white joinery completed with a recessed butler's pantry. The unique blue-green splash back, signature tile for this home, provides a beautiful contrast.
This level also features a cozy carpeted formal living room, the generous fifth bedroom with a built-in robe as well as a bathroom and a convenient laundry room. All bathrooms in this residence are dressed using the signature blue-green tile, set against stylish white countertops and custom timber joinery, providing a sense of continuity throughout.
Upstairs comprises four bedrooms, including the generous master suite with light-streaming in, and access to a covered, private terrace, as well as a walk-in robe and a generous ensuite with his and hers basins. The additional three bedrooms each enjoy a sizeable built-in robes with full-length mirrors and are serviced by the main bathroom at this level, linen cupboards, laundry chute and separate WC. There is also a sitting room/rumpus room, bathed in light through the numerous windows and the double-height ceiling.
This home has been built to enjoy an indoor-outdoor style of living. The covered cabana adjacent to the main residence is sure to impress all your guests and provides the perfect entertainment space for the warmer months.
Additional features comprise a remote-controlled double-garage and separate third garage, plenty of storage, double-glazing and ducted reverse cycle heating and cooling throughout. This brand new construction has been crafted with impressive attention to detail and delivers low-maintenance, luxury family living.
Its location is desirable, within the quiet pocket of Stow Place, walking distance to the popular Watson shops, Wade Street playground, Majura Primary School, only a short drive away from Australian Catholic University, the markets at Epic, Mount Majura and Mount Ainslie Nature Reserve, Dickson and the CBD.
• 5 bedroom, split-level home
• Three bathroom and three powder rooms
• Feature timber and black steel staircase with LED lighting
• Double-height entry
• Flexible living options include media room, living and dining area, and a rumpus room upstairs
• Seamless indoor-outdoor style living
• Ample double-glazed windows and sliding doors throughout
• Designer's kitchen with stainless steel AEG appliances, stone benchtops generous custom joinery and recessed butler's pantry
• Signature blue-green tile for splashbacks in kitchen and all the bathrooms
• Good-sized laundry room with space for hanging and storage
• Multiple linen cupboards and a laundry chute
• Ducted heating and cooling throughout
• Master suite comprising of large bedroom, a private terrace, a walk-in robe and a beautiful ensuite
• All 4 other bedrooms with built-in robes
• Expansive covered cabana, ideal for entertaining, with plumbing and its own powder room
• Security cameras and alarm system
• Engineering installed for a swimming pool
• Irrigation system
• Remote-controlled double garage and additional lock-up single garage
Block: 27
Section: 16
Block size: 831m2 approx
Total house size: 393m2 approx
Rates: $4,874 approx
Land tax: $7,622 approx
Inspect
Contact agent
Listing agent
Situated in tranquil Stow Place, number 18 commands attention with its impressive street presence. This expansive, split-level five-bedroom home caters effortlessly to a family lifestyle, offering 393m2 of living approx.
Displaying a well-designed floorplan and high-end finishes, the double-height entry with a feature timber and black steel staircase sets the tone. Sprawling across 168m2, the ground floor surrounds the garden and the outdoor entertainment area, allowing for light-filled interiors throughout with ample windows and sliding doors.
Engineered floorboards run through from the entry to the living/dining area and the open plan kitchen. The kitchen features quality stainless steel appliances, stone waterfall benchtops and matching white joinery completed with a recessed butler's pantry. The unique blue-green splash back, signature tile for this home, provides a beautiful contrast.
This level also features a cozy carpeted formal living room, the generous fifth bedroom with a built-in robe as well as a bathroom and a convenient laundry room. All bathrooms in this residence are dressed using the signature blue-green tile, set against stylish white countertops and custom timber joinery, providing a sense of continuity throughout.
Upstairs comprises four bedrooms, including the generous master suite with light-streaming in, and access to a covered, private terrace, as well as a walk-in robe and a generous ensuite with his and hers basins. The additional three bedrooms each enjoy a sizeable built-in robes with full-length mirrors and are serviced by the main bathroom at this level, linen cupboards, laundry chute and separate WC. There is also a sitting room/rumpus room, bathed in light through the numerous windows and the double-height ceiling.
This home has been built to enjoy an indoor-outdoor style of living. The covered cabana adjacent to the main residence is sure to impress all your guests and provides the perfect entertainment space for the warmer months.
Additional features comprise a remote-controlled double-garage and separate third garage, plenty of storage, double-glazing and ducted reverse cycle heating and cooling throughout. This brand new construction has been crafted with impressive attention to detail and delivers low-maintenance, luxury family living.
Its location is desirable, within the quiet pocket of Stow Place, walking distance to the popular Watson shops, Wade Street playground, Majura Primary School, only a short drive away from Australian Catholic University, the markets at Epic, Mount Majura and Mount Ainslie Nature Reserve, Dickson and the CBD.
• 5 bedroom, split-level home
• Three bathroom and three powder rooms
• Feature timber and black steel staircase with LED lighting
• Double-height entry
• Flexible living options include media room, living and dining area, and a rumpus room upstairs
• Seamless indoor-outdoor style living
• Ample double-glazed windows and sliding doors throughout
• Designer's kitchen with stainless steel AEG appliances, stone benchtops generous custom joinery and recessed butler's pantry
• Signature blue-green tile for splashbacks in kitchen and all the bathrooms
• Good-sized laundry room with space for hanging and storage
• Multiple linen cupboards and a laundry chute
• Ducted heating and cooling throughout
• Master suite comprising of large bedroom, a private terrace, a walk-in robe and a beautiful ensuite
• All 4 other bedrooms with built-in robes
• Expansive covered cabana, ideal for entertaining, with plumbing and its own powder room
• Security cameras and alarm system
• Engineering installed for a swimming pool
• Irrigation system
• Remote-controlled double garage and additional lock-up single garage
Block: 27
Section: 16
Block size: 831m2 approx
Total house size: 393m2 approx
Rates: $4,874 approx
Land tax: $7,622 approx
Read MoreDisplaying a well-designed floorplan and high-end finishes, the double-height entry with a feature timber and black steel staircase sets the tone. Sprawling across 168m2, the ground floor surrounds the garden and the outdoor entertainment area, allowing for light-filled interiors throughout with ample windows and sliding doors.
Engineered floorboards run through from the entry to the living/dining area and the open plan kitchen. The kitchen features quality stainless steel appliances, stone waterfall benchtops and matching white joinery completed with a recessed butler's pantry. The unique blue-green splash back, signature tile for this home, provides a beautiful contrast.
This level also features a cozy carpeted formal living room, the generous fifth bedroom with a built-in robe as well as a bathroom and a convenient laundry room. All bathrooms in this residence are dressed using the signature blue-green tile, set against stylish white countertops and custom timber joinery, providing a sense of continuity throughout.
Upstairs comprises four bedrooms, including the generous master suite with light-streaming in, and access to a covered, private terrace, as well as a walk-in robe and a generous ensuite with his and hers basins. The additional three bedrooms each enjoy a sizeable built-in robes with full-length mirrors and are serviced by the main bathroom at this level, linen cupboards, laundry chute and separate WC. There is also a sitting room/rumpus room, bathed in light through the numerous windows and the double-height ceiling.
This home has been built to enjoy an indoor-outdoor style of living. The covered cabana adjacent to the main residence is sure to impress all your guests and provides the perfect entertainment space for the warmer months.
Additional features comprise a remote-controlled double-garage and separate third garage, plenty of storage, double-glazing and ducted reverse cycle heating and cooling throughout. This brand new construction has been crafted with impressive attention to detail and delivers low-maintenance, luxury family living.
Its location is desirable, within the quiet pocket of Stow Place, walking distance to the popular Watson shops, Wade Street playground, Majura Primary School, only a short drive away from Australian Catholic University, the markets at Epic, Mount Majura and Mount Ainslie Nature Reserve, Dickson and the CBD.
• 5 bedroom, split-level home
• Three bathroom and three powder rooms
• Feature timber and black steel staircase with LED lighting
• Double-height entry
• Flexible living options include media room, living and dining area, and a rumpus room upstairs
• Seamless indoor-outdoor style living
• Ample double-glazed windows and sliding doors throughout
• Designer's kitchen with stainless steel AEG appliances, stone benchtops generous custom joinery and recessed butler's pantry
• Signature blue-green tile for splashbacks in kitchen and all the bathrooms
• Good-sized laundry room with space for hanging and storage
• Multiple linen cupboards and a laundry chute
• Ducted heating and cooling throughout
• Master suite comprising of large bedroom, a private terrace, a walk-in robe and a beautiful ensuite
• All 4 other bedrooms with built-in robes
• Expansive covered cabana, ideal for entertaining, with plumbing and its own powder room
• Security cameras and alarm system
• Engineering installed for a swimming pool
• Irrigation system
• Remote-controlled double garage and additional lock-up single garage
Block: 27
Section: 16
Block size: 831m2 approx
Total house size: 393m2 approx
Rates: $4,874 approx
Land tax: $7,622 approx
Location
18 Stow Place
Watson ACT 2602
Details
5
3
3
EER: 6.0
House
Auction Saturday, 27 Nov 10:30 AM On site
Situated in tranquil Stow Place, number 18 commands attention with its impressive street presence. This expansive, split-level five-bedroom home caters effortlessly to a family lifestyle, offering 393m2 of living approx.
Displaying a well-designed floorplan and high-end finishes, the double-height entry with a feature timber and black steel staircase sets the tone. Sprawling across 168m2, the ground floor surrounds the garden and the outdoor entertainment area, allowing for light-filled interiors throughout with ample windows and sliding doors.
Engineered floorboards run through from the entry to the living/dining area and the open plan kitchen. The kitchen features quality stainless steel appliances, stone waterfall benchtops and matching white joinery completed with a recessed butler's pantry. The unique blue-green splash back, signature tile for this home, provides a beautiful contrast.
This level also features a cozy carpeted formal living room, the generous fifth bedroom with a built-in robe as well as a bathroom and a convenient laundry room. All bathrooms in this residence are dressed using the signature blue-green tile, set against stylish white countertops and custom timber joinery, providing a sense of continuity throughout.
Upstairs comprises four bedrooms, including the generous master suite with light-streaming in, and access to a covered, private terrace, as well as a walk-in robe and a generous ensuite with his and hers basins. The additional three bedrooms each enjoy a sizeable built-in robes with full-length mirrors and are serviced by the main bathroom at this level, linen cupboards, laundry chute and separate WC. There is also a sitting room/rumpus room, bathed in light through the numerous windows and the double-height ceiling.
This home has been built to enjoy an indoor-outdoor style of living. The covered cabana adjacent to the main residence is sure to impress all your guests and provides the perfect entertainment space for the warmer months.
Additional features comprise a remote-controlled double-garage and separate third garage, plenty of storage, double-glazing and ducted reverse cycle heating and cooling throughout. This brand new construction has been crafted with impressive attention to detail and delivers low-maintenance, luxury family living.
Its location is desirable, within the quiet pocket of Stow Place, walking distance to the popular Watson shops, Wade Street playground, Majura Primary School, only a short drive away from Australian Catholic University, the markets at Epic, Mount Majura and Mount Ainslie Nature Reserve, Dickson and the CBD.
• 5 bedroom, split-level home
• Three bathroom and three powder rooms
• Feature timber and black steel staircase with LED lighting
• Double-height entry
• Flexible living options include media room, living and dining area, and a rumpus room upstairs
• Seamless indoor-outdoor style living
• Ample double-glazed windows and sliding doors throughout
• Designer's kitchen with stainless steel AEG appliances, stone benchtops generous custom joinery and recessed butler's pantry
• Signature blue-green tile for splashbacks in kitchen and all the bathrooms
• Good-sized laundry room with space for hanging and storage
• Multiple linen cupboards and a laundry chute
• Ducted heating and cooling throughout
• Master suite comprising of large bedroom, a private terrace, a walk-in robe and a beautiful ensuite
• All 4 other bedrooms with built-in robes
• Expansive covered cabana, ideal for entertaining, with plumbing and its own powder room
• Security cameras and alarm system
• Engineering installed for a swimming pool
• Irrigation system
• Remote-controlled double garage and additional lock-up single garage
Block: 27
Section: 16
Block size: 831m2 approx
Total house size: 393m2 approx
Rates: $4,874 approx
Land tax: $7,622 approx
Read MoreDisplaying a well-designed floorplan and high-end finishes, the double-height entry with a feature timber and black steel staircase sets the tone. Sprawling across 168m2, the ground floor surrounds the garden and the outdoor entertainment area, allowing for light-filled interiors throughout with ample windows and sliding doors.
Engineered floorboards run through from the entry to the living/dining area and the open plan kitchen. The kitchen features quality stainless steel appliances, stone waterfall benchtops and matching white joinery completed with a recessed butler's pantry. The unique blue-green splash back, signature tile for this home, provides a beautiful contrast.
This level also features a cozy carpeted formal living room, the generous fifth bedroom with a built-in robe as well as a bathroom and a convenient laundry room. All bathrooms in this residence are dressed using the signature blue-green tile, set against stylish white countertops and custom timber joinery, providing a sense of continuity throughout.
Upstairs comprises four bedrooms, including the generous master suite with light-streaming in, and access to a covered, private terrace, as well as a walk-in robe and a generous ensuite with his and hers basins. The additional three bedrooms each enjoy a sizeable built-in robes with full-length mirrors and are serviced by the main bathroom at this level, linen cupboards, laundry chute and separate WC. There is also a sitting room/rumpus room, bathed in light through the numerous windows and the double-height ceiling.
This home has been built to enjoy an indoor-outdoor style of living. The covered cabana adjacent to the main residence is sure to impress all your guests and provides the perfect entertainment space for the warmer months.
Additional features comprise a remote-controlled double-garage and separate third garage, plenty of storage, double-glazing and ducted reverse cycle heating and cooling throughout. This brand new construction has been crafted with impressive attention to detail and delivers low-maintenance, luxury family living.
Its location is desirable, within the quiet pocket of Stow Place, walking distance to the popular Watson shops, Wade Street playground, Majura Primary School, only a short drive away from Australian Catholic University, the markets at Epic, Mount Majura and Mount Ainslie Nature Reserve, Dickson and the CBD.
• 5 bedroom, split-level home
• Three bathroom and three powder rooms
• Feature timber and black steel staircase with LED lighting
• Double-height entry
• Flexible living options include media room, living and dining area, and a rumpus room upstairs
• Seamless indoor-outdoor style living
• Ample double-glazed windows and sliding doors throughout
• Designer's kitchen with stainless steel AEG appliances, stone benchtops generous custom joinery and recessed butler's pantry
• Signature blue-green tile for splashbacks in kitchen and all the bathrooms
• Good-sized laundry room with space for hanging and storage
• Multiple linen cupboards and a laundry chute
• Ducted heating and cooling throughout
• Master suite comprising of large bedroom, a private terrace, a walk-in robe and a beautiful ensuite
• All 4 other bedrooms with built-in robes
• Expansive covered cabana, ideal for entertaining, with plumbing and its own powder room
• Security cameras and alarm system
• Engineering installed for a swimming pool
• Irrigation system
• Remote-controlled double garage and additional lock-up single garage
Block: 27
Section: 16
Block size: 831m2 approx
Total house size: 393m2 approx
Rates: $4,874 approx
Land tax: $7,622 approx
Inspect
Contact agent


