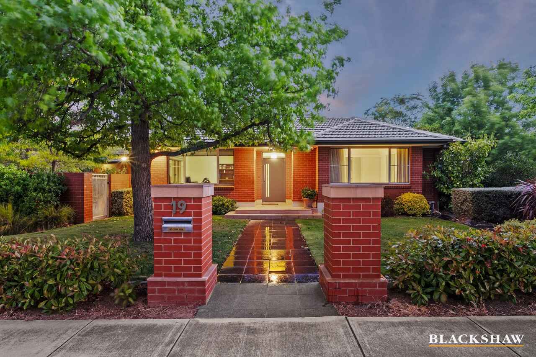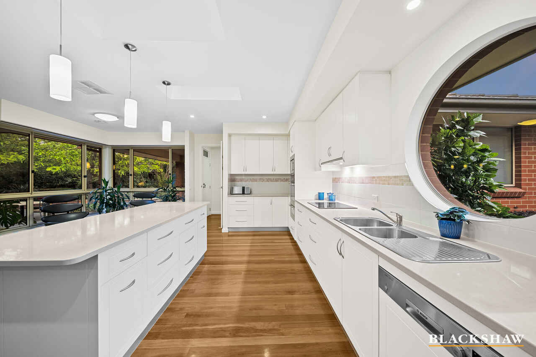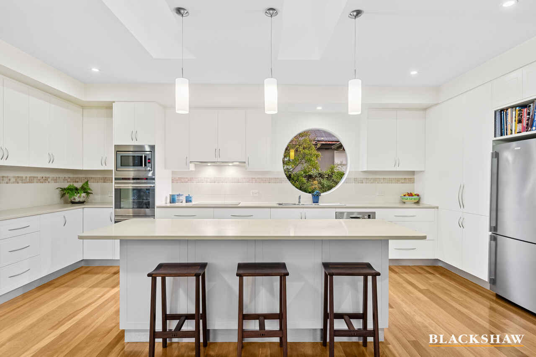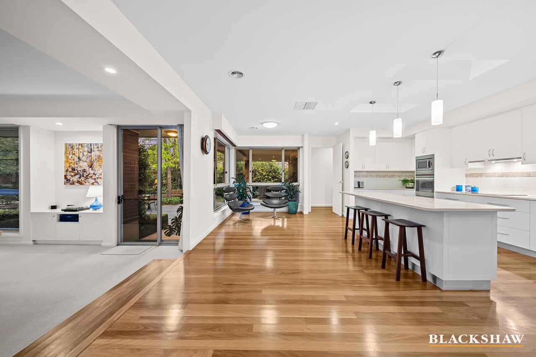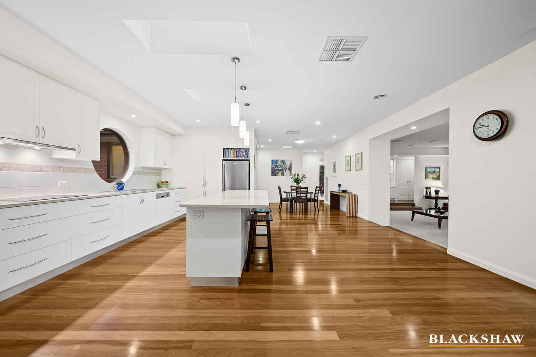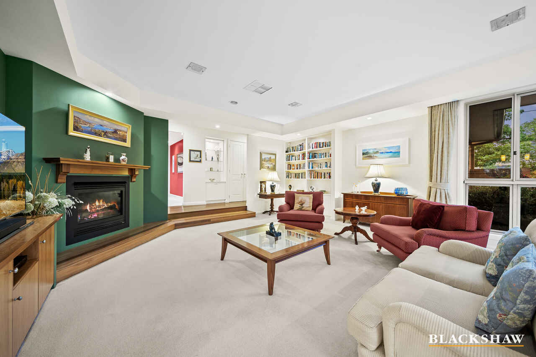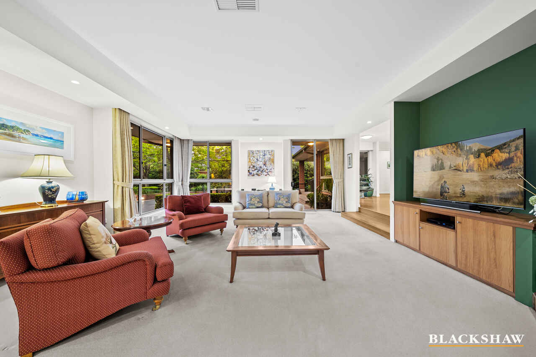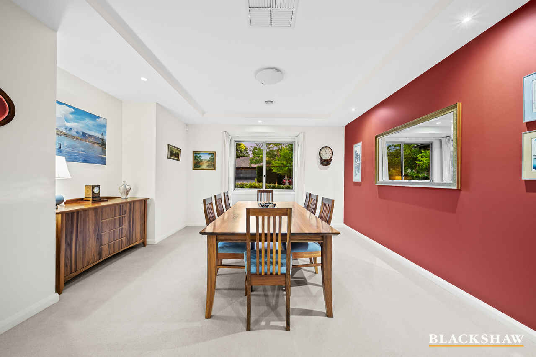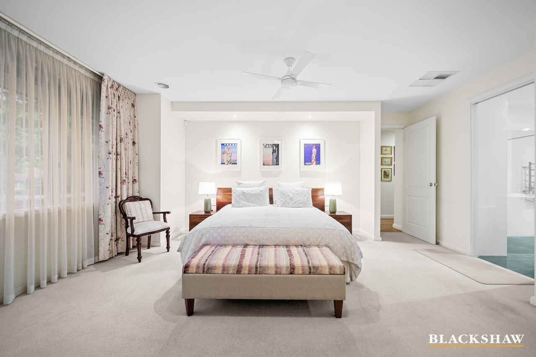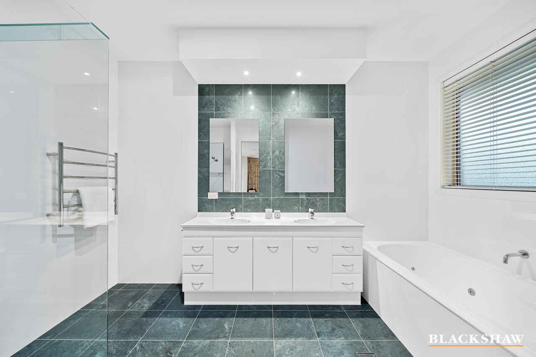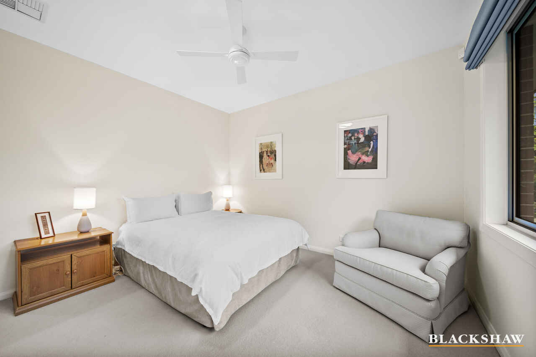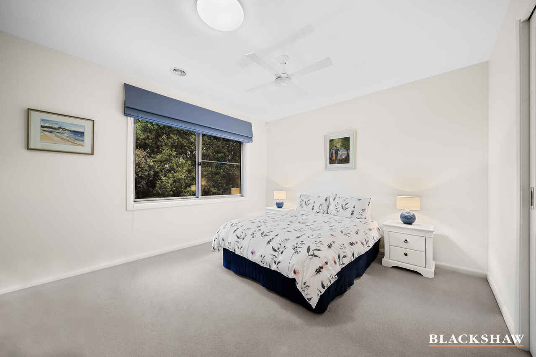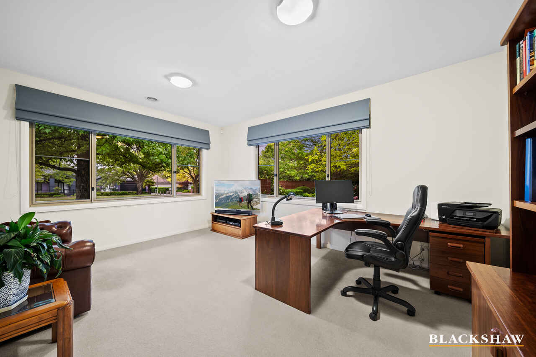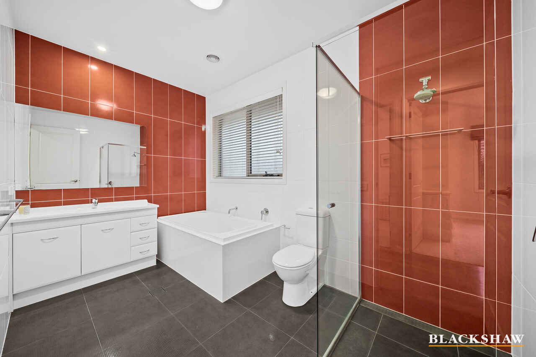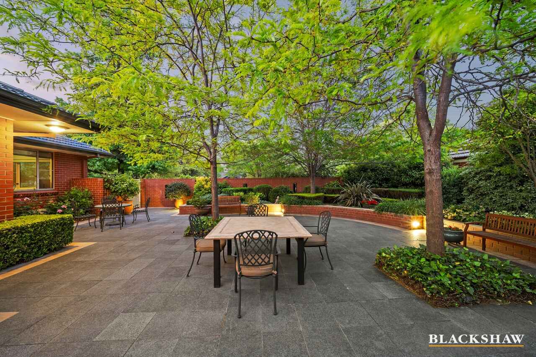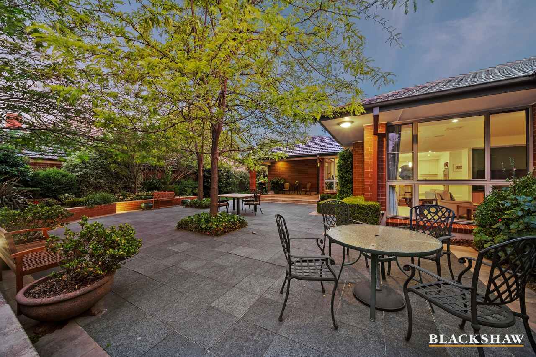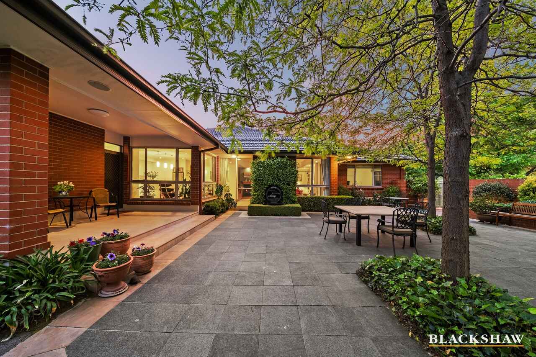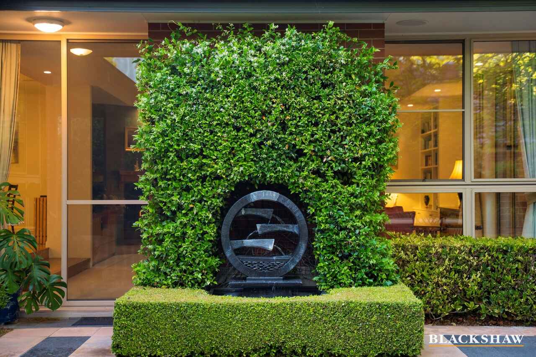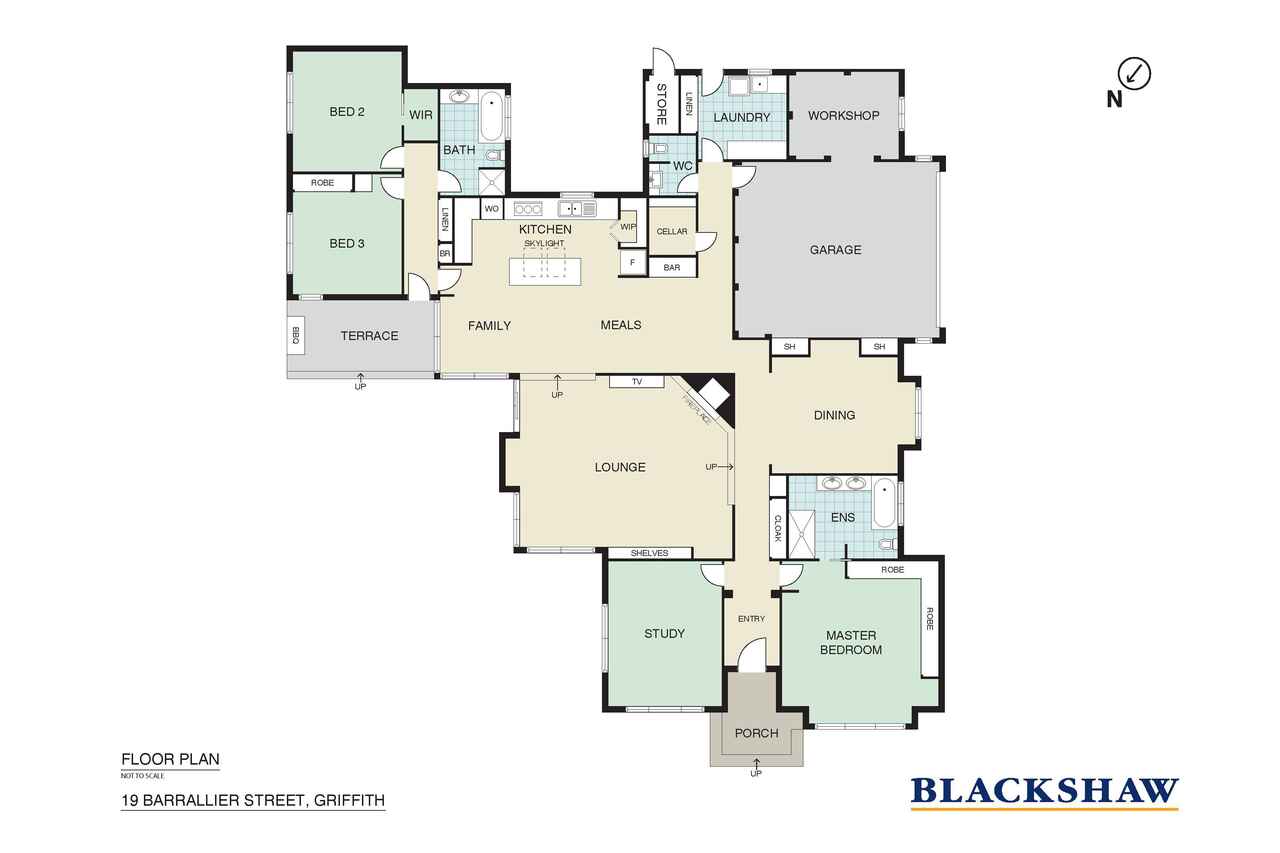Elite Griffith retreat with breathtaking entertainers' courtyard
Sold
Location
19 Barrallier Street
Griffith ACT 2603
Details
4
2
2
EER: 6.0
House
$3,000,000
Occupying a large 1250 m2 block this welcoming entertainer was a new build in 2011, designed with the intention to blend 'the new' with the old Griffith character and charm. The residence has achieved this perfectly with its classic facade and relaxed yet refined modern decor and style offering a fabulous opportunity to make beautiful family moments and memories.
Surrounded by picturesque gardens and mature trees the home also has a garden-fringed formal courtyard capable of hosting 70 guests or more, there's also a covered sandstone terrace adjacent that is the prime place for weekend barbecues and special occasions. Inside, the hospitality potential continues with a cleverly placed dry bar next to the casual meals area plus a wine storage cupboard conveniently placed nearby. The large and spacious beautifully realised kitchen with its oversized circular picture window, enriches the cooking and hosting experience and has plenty of space for prepping and seating.
Flowing off the casual living spaces, a lovely sunken formal loungeroom captures north facing sun and light and benefits from views to the terrace, and also boasts a huge gas fireplace centre stage providing ambience and where everyone will gravitate to in winter.
Sleeping spaces include a serene master with large ensuite toward the front of the home with two additional bedrooms serviced by a family bathroom at the rear. A spacious and home office off the front entry has an amazing aspect and tranquil feel and could easily be repurposed as a fourth bedroom or media room.
The new owners will be able to take their pick of inner south pursuits, meandering to Manuka village or the characterful Griffith shops while the kids can easily walk to St Edmund's or St Clare's College or an array of other reputable schools. Located close to the Parliamentary Triangle, Kingston Foreshore, and the Fyshwick markets the home is well placed to travel easily to many popular attractions, amenities and public transport including the Canberra Airport and a variety of Pialligo nurseries and eateries.
FEATURES
• Uplifting, warm and inviting executive home
• 1250sqm block
• Solar efficient with north easterly aspect capturing winter sun
• Magnificent entertainer's courtyard with feature fountain
• Beautifully presented and easily maintained mature gardens
• Well proportioned rooms throughout including 308m2 of generous
living space + garaging, workshop and terrace
• Brushbox floors to hallway, kitchen and casual living and meals area
• Large, bright and tranquil study off entry with dual aspect
• King-size master bedroom with two banks of built-in wardrobes and large
ensuite including spa bath tub
• Excellent storage including display shelving
• Sunken lounge with library shelving, large gas fireplace and access to
courtyard
• Large formal dining room with feature tray ceiling and buffet alcove
• Stylish kitchen featuring custom pantry, 4-seat island with stone top,
Electrolux 11/2 oven with grill, a microwave & induction cooktop, Miele
rangehood + built in semi -integrated Bosch dishwasher
• Private bedroom wing
• Built-in wardrobe to bedrooms 2 and walk in robe to bedroom 3
• Guest powder room
• Family bathroom with full-height tiling, soaker tub and walk-in shower
• Huge laundry with swathes of work surfaces, cupboards and rear access
• Zoned ducted gas heating including bathrooms
• Evaporative cooling
• Ceiling fans to all bedrooms
• Heated towel rails in master bedroom
• New heat pump to Hot Water System
• 10 solar panels, eliminating expensive electricity bills
• Lockable fixed tool shed
• Automated zoned irrigation with sprinklers and drippers
• 20,000L underground water tank with new pump
• Two driveways off separate streets for plenty of off-street parking
• Spacious double garage with high ceilings, full workshop and additional storage
• Back to base house alarm
• Double-gate access to rear with trailer storage bay
Read MoreSurrounded by picturesque gardens and mature trees the home also has a garden-fringed formal courtyard capable of hosting 70 guests or more, there's also a covered sandstone terrace adjacent that is the prime place for weekend barbecues and special occasions. Inside, the hospitality potential continues with a cleverly placed dry bar next to the casual meals area plus a wine storage cupboard conveniently placed nearby. The large and spacious beautifully realised kitchen with its oversized circular picture window, enriches the cooking and hosting experience and has plenty of space for prepping and seating.
Flowing off the casual living spaces, a lovely sunken formal loungeroom captures north facing sun and light and benefits from views to the terrace, and also boasts a huge gas fireplace centre stage providing ambience and where everyone will gravitate to in winter.
Sleeping spaces include a serene master with large ensuite toward the front of the home with two additional bedrooms serviced by a family bathroom at the rear. A spacious and home office off the front entry has an amazing aspect and tranquil feel and could easily be repurposed as a fourth bedroom or media room.
The new owners will be able to take their pick of inner south pursuits, meandering to Manuka village or the characterful Griffith shops while the kids can easily walk to St Edmund's or St Clare's College or an array of other reputable schools. Located close to the Parliamentary Triangle, Kingston Foreshore, and the Fyshwick markets the home is well placed to travel easily to many popular attractions, amenities and public transport including the Canberra Airport and a variety of Pialligo nurseries and eateries.
FEATURES
• Uplifting, warm and inviting executive home
• 1250sqm block
• Solar efficient with north easterly aspect capturing winter sun
• Magnificent entertainer's courtyard with feature fountain
• Beautifully presented and easily maintained mature gardens
• Well proportioned rooms throughout including 308m2 of generous
living space + garaging, workshop and terrace
• Brushbox floors to hallway, kitchen and casual living and meals area
• Large, bright and tranquil study off entry with dual aspect
• King-size master bedroom with two banks of built-in wardrobes and large
ensuite including spa bath tub
• Excellent storage including display shelving
• Sunken lounge with library shelving, large gas fireplace and access to
courtyard
• Large formal dining room with feature tray ceiling and buffet alcove
• Stylish kitchen featuring custom pantry, 4-seat island with stone top,
Electrolux 11/2 oven with grill, a microwave & induction cooktop, Miele
rangehood + built in semi -integrated Bosch dishwasher
• Private bedroom wing
• Built-in wardrobe to bedrooms 2 and walk in robe to bedroom 3
• Guest powder room
• Family bathroom with full-height tiling, soaker tub and walk-in shower
• Huge laundry with swathes of work surfaces, cupboards and rear access
• Zoned ducted gas heating including bathrooms
• Evaporative cooling
• Ceiling fans to all bedrooms
• Heated towel rails in master bedroom
• New heat pump to Hot Water System
• 10 solar panels, eliminating expensive electricity bills
• Lockable fixed tool shed
• Automated zoned irrigation with sprinklers and drippers
• 20,000L underground water tank with new pump
• Two driveways off separate streets for plenty of off-street parking
• Spacious double garage with high ceilings, full workshop and additional storage
• Back to base house alarm
• Double-gate access to rear with trailer storage bay
Inspect
Contact agent
Listing agent
Occupying a large 1250 m2 block this welcoming entertainer was a new build in 2011, designed with the intention to blend 'the new' with the old Griffith character and charm. The residence has achieved this perfectly with its classic facade and relaxed yet refined modern decor and style offering a fabulous opportunity to make beautiful family moments and memories.
Surrounded by picturesque gardens and mature trees the home also has a garden-fringed formal courtyard capable of hosting 70 guests or more, there's also a covered sandstone terrace adjacent that is the prime place for weekend barbecues and special occasions. Inside, the hospitality potential continues with a cleverly placed dry bar next to the casual meals area plus a wine storage cupboard conveniently placed nearby. The large and spacious beautifully realised kitchen with its oversized circular picture window, enriches the cooking and hosting experience and has plenty of space for prepping and seating.
Flowing off the casual living spaces, a lovely sunken formal loungeroom captures north facing sun and light and benefits from views to the terrace, and also boasts a huge gas fireplace centre stage providing ambience and where everyone will gravitate to in winter.
Sleeping spaces include a serene master with large ensuite toward the front of the home with two additional bedrooms serviced by a family bathroom at the rear. A spacious and home office off the front entry has an amazing aspect and tranquil feel and could easily be repurposed as a fourth bedroom or media room.
The new owners will be able to take their pick of inner south pursuits, meandering to Manuka village or the characterful Griffith shops while the kids can easily walk to St Edmund's or St Clare's College or an array of other reputable schools. Located close to the Parliamentary Triangle, Kingston Foreshore, and the Fyshwick markets the home is well placed to travel easily to many popular attractions, amenities and public transport including the Canberra Airport and a variety of Pialligo nurseries and eateries.
FEATURES
• Uplifting, warm and inviting executive home
• 1250sqm block
• Solar efficient with north easterly aspect capturing winter sun
• Magnificent entertainer's courtyard with feature fountain
• Beautifully presented and easily maintained mature gardens
• Well proportioned rooms throughout including 308m2 of generous
living space + garaging, workshop and terrace
• Brushbox floors to hallway, kitchen and casual living and meals area
• Large, bright and tranquil study off entry with dual aspect
• King-size master bedroom with two banks of built-in wardrobes and large
ensuite including spa bath tub
• Excellent storage including display shelving
• Sunken lounge with library shelving, large gas fireplace and access to
courtyard
• Large formal dining room with feature tray ceiling and buffet alcove
• Stylish kitchen featuring custom pantry, 4-seat island with stone top,
Electrolux 11/2 oven with grill, a microwave & induction cooktop, Miele
rangehood + built in semi -integrated Bosch dishwasher
• Private bedroom wing
• Built-in wardrobe to bedrooms 2 and walk in robe to bedroom 3
• Guest powder room
• Family bathroom with full-height tiling, soaker tub and walk-in shower
• Huge laundry with swathes of work surfaces, cupboards and rear access
• Zoned ducted gas heating including bathrooms
• Evaporative cooling
• Ceiling fans to all bedrooms
• Heated towel rails in master bedroom
• New heat pump to Hot Water System
• 10 solar panels, eliminating expensive electricity bills
• Lockable fixed tool shed
• Automated zoned irrigation with sprinklers and drippers
• 20,000L underground water tank with new pump
• Two driveways off separate streets for plenty of off-street parking
• Spacious double garage with high ceilings, full workshop and additional storage
• Back to base house alarm
• Double-gate access to rear with trailer storage bay
Read MoreSurrounded by picturesque gardens and mature trees the home also has a garden-fringed formal courtyard capable of hosting 70 guests or more, there's also a covered sandstone terrace adjacent that is the prime place for weekend barbecues and special occasions. Inside, the hospitality potential continues with a cleverly placed dry bar next to the casual meals area plus a wine storage cupboard conveniently placed nearby. The large and spacious beautifully realised kitchen with its oversized circular picture window, enriches the cooking and hosting experience and has plenty of space for prepping and seating.
Flowing off the casual living spaces, a lovely sunken formal loungeroom captures north facing sun and light and benefits from views to the terrace, and also boasts a huge gas fireplace centre stage providing ambience and where everyone will gravitate to in winter.
Sleeping spaces include a serene master with large ensuite toward the front of the home with two additional bedrooms serviced by a family bathroom at the rear. A spacious and home office off the front entry has an amazing aspect and tranquil feel and could easily be repurposed as a fourth bedroom or media room.
The new owners will be able to take their pick of inner south pursuits, meandering to Manuka village or the characterful Griffith shops while the kids can easily walk to St Edmund's or St Clare's College or an array of other reputable schools. Located close to the Parliamentary Triangle, Kingston Foreshore, and the Fyshwick markets the home is well placed to travel easily to many popular attractions, amenities and public transport including the Canberra Airport and a variety of Pialligo nurseries and eateries.
FEATURES
• Uplifting, warm and inviting executive home
• 1250sqm block
• Solar efficient with north easterly aspect capturing winter sun
• Magnificent entertainer's courtyard with feature fountain
• Beautifully presented and easily maintained mature gardens
• Well proportioned rooms throughout including 308m2 of generous
living space + garaging, workshop and terrace
• Brushbox floors to hallway, kitchen and casual living and meals area
• Large, bright and tranquil study off entry with dual aspect
• King-size master bedroom with two banks of built-in wardrobes and large
ensuite including spa bath tub
• Excellent storage including display shelving
• Sunken lounge with library shelving, large gas fireplace and access to
courtyard
• Large formal dining room with feature tray ceiling and buffet alcove
• Stylish kitchen featuring custom pantry, 4-seat island with stone top,
Electrolux 11/2 oven with grill, a microwave & induction cooktop, Miele
rangehood + built in semi -integrated Bosch dishwasher
• Private bedroom wing
• Built-in wardrobe to bedrooms 2 and walk in robe to bedroom 3
• Guest powder room
• Family bathroom with full-height tiling, soaker tub and walk-in shower
• Huge laundry with swathes of work surfaces, cupboards and rear access
• Zoned ducted gas heating including bathrooms
• Evaporative cooling
• Ceiling fans to all bedrooms
• Heated towel rails in master bedroom
• New heat pump to Hot Water System
• 10 solar panels, eliminating expensive electricity bills
• Lockable fixed tool shed
• Automated zoned irrigation with sprinklers and drippers
• 20,000L underground water tank with new pump
• Two driveways off separate streets for plenty of off-street parking
• Spacious double garage with high ceilings, full workshop and additional storage
• Back to base house alarm
• Double-gate access to rear with trailer storage bay
Location
19 Barrallier Street
Griffith ACT 2603
Details
4
2
2
EER: 6.0
House
$3,000,000
Occupying a large 1250 m2 block this welcoming entertainer was a new build in 2011, designed with the intention to blend 'the new' with the old Griffith character and charm. The residence has achieved this perfectly with its classic facade and relaxed yet refined modern decor and style offering a fabulous opportunity to make beautiful family moments and memories.
Surrounded by picturesque gardens and mature trees the home also has a garden-fringed formal courtyard capable of hosting 70 guests or more, there's also a covered sandstone terrace adjacent that is the prime place for weekend barbecues and special occasions. Inside, the hospitality potential continues with a cleverly placed dry bar next to the casual meals area plus a wine storage cupboard conveniently placed nearby. The large and spacious beautifully realised kitchen with its oversized circular picture window, enriches the cooking and hosting experience and has plenty of space for prepping and seating.
Flowing off the casual living spaces, a lovely sunken formal loungeroom captures north facing sun and light and benefits from views to the terrace, and also boasts a huge gas fireplace centre stage providing ambience and where everyone will gravitate to in winter.
Sleeping spaces include a serene master with large ensuite toward the front of the home with two additional bedrooms serviced by a family bathroom at the rear. A spacious and home office off the front entry has an amazing aspect and tranquil feel and could easily be repurposed as a fourth bedroom or media room.
The new owners will be able to take their pick of inner south pursuits, meandering to Manuka village or the characterful Griffith shops while the kids can easily walk to St Edmund's or St Clare's College or an array of other reputable schools. Located close to the Parliamentary Triangle, Kingston Foreshore, and the Fyshwick markets the home is well placed to travel easily to many popular attractions, amenities and public transport including the Canberra Airport and a variety of Pialligo nurseries and eateries.
FEATURES
• Uplifting, warm and inviting executive home
• 1250sqm block
• Solar efficient with north easterly aspect capturing winter sun
• Magnificent entertainer's courtyard with feature fountain
• Beautifully presented and easily maintained mature gardens
• Well proportioned rooms throughout including 308m2 of generous
living space + garaging, workshop and terrace
• Brushbox floors to hallway, kitchen and casual living and meals area
• Large, bright and tranquil study off entry with dual aspect
• King-size master bedroom with two banks of built-in wardrobes and large
ensuite including spa bath tub
• Excellent storage including display shelving
• Sunken lounge with library shelving, large gas fireplace and access to
courtyard
• Large formal dining room with feature tray ceiling and buffet alcove
• Stylish kitchen featuring custom pantry, 4-seat island with stone top,
Electrolux 11/2 oven with grill, a microwave & induction cooktop, Miele
rangehood + built in semi -integrated Bosch dishwasher
• Private bedroom wing
• Built-in wardrobe to bedrooms 2 and walk in robe to bedroom 3
• Guest powder room
• Family bathroom with full-height tiling, soaker tub and walk-in shower
• Huge laundry with swathes of work surfaces, cupboards and rear access
• Zoned ducted gas heating including bathrooms
• Evaporative cooling
• Ceiling fans to all bedrooms
• Heated towel rails in master bedroom
• New heat pump to Hot Water System
• 10 solar panels, eliminating expensive electricity bills
• Lockable fixed tool shed
• Automated zoned irrigation with sprinklers and drippers
• 20,000L underground water tank with new pump
• Two driveways off separate streets for plenty of off-street parking
• Spacious double garage with high ceilings, full workshop and additional storage
• Back to base house alarm
• Double-gate access to rear with trailer storage bay
Read MoreSurrounded by picturesque gardens and mature trees the home also has a garden-fringed formal courtyard capable of hosting 70 guests or more, there's also a covered sandstone terrace adjacent that is the prime place for weekend barbecues and special occasions. Inside, the hospitality potential continues with a cleverly placed dry bar next to the casual meals area plus a wine storage cupboard conveniently placed nearby. The large and spacious beautifully realised kitchen with its oversized circular picture window, enriches the cooking and hosting experience and has plenty of space for prepping and seating.
Flowing off the casual living spaces, a lovely sunken formal loungeroom captures north facing sun and light and benefits from views to the terrace, and also boasts a huge gas fireplace centre stage providing ambience and where everyone will gravitate to in winter.
Sleeping spaces include a serene master with large ensuite toward the front of the home with two additional bedrooms serviced by a family bathroom at the rear. A spacious and home office off the front entry has an amazing aspect and tranquil feel and could easily be repurposed as a fourth bedroom or media room.
The new owners will be able to take their pick of inner south pursuits, meandering to Manuka village or the characterful Griffith shops while the kids can easily walk to St Edmund's or St Clare's College or an array of other reputable schools. Located close to the Parliamentary Triangle, Kingston Foreshore, and the Fyshwick markets the home is well placed to travel easily to many popular attractions, amenities and public transport including the Canberra Airport and a variety of Pialligo nurseries and eateries.
FEATURES
• Uplifting, warm and inviting executive home
• 1250sqm block
• Solar efficient with north easterly aspect capturing winter sun
• Magnificent entertainer's courtyard with feature fountain
• Beautifully presented and easily maintained mature gardens
• Well proportioned rooms throughout including 308m2 of generous
living space + garaging, workshop and terrace
• Brushbox floors to hallway, kitchen and casual living and meals area
• Large, bright and tranquil study off entry with dual aspect
• King-size master bedroom with two banks of built-in wardrobes and large
ensuite including spa bath tub
• Excellent storage including display shelving
• Sunken lounge with library shelving, large gas fireplace and access to
courtyard
• Large formal dining room with feature tray ceiling and buffet alcove
• Stylish kitchen featuring custom pantry, 4-seat island with stone top,
Electrolux 11/2 oven with grill, a microwave & induction cooktop, Miele
rangehood + built in semi -integrated Bosch dishwasher
• Private bedroom wing
• Built-in wardrobe to bedrooms 2 and walk in robe to bedroom 3
• Guest powder room
• Family bathroom with full-height tiling, soaker tub and walk-in shower
• Huge laundry with swathes of work surfaces, cupboards and rear access
• Zoned ducted gas heating including bathrooms
• Evaporative cooling
• Ceiling fans to all bedrooms
• Heated towel rails in master bedroom
• New heat pump to Hot Water System
• 10 solar panels, eliminating expensive electricity bills
• Lockable fixed tool shed
• Automated zoned irrigation with sprinklers and drippers
• 20,000L underground water tank with new pump
• Two driveways off separate streets for plenty of off-street parking
• Spacious double garage with high ceilings, full workshop and additional storage
• Back to base house alarm
• Double-gate access to rear with trailer storage bay
Inspect
Contact agent


