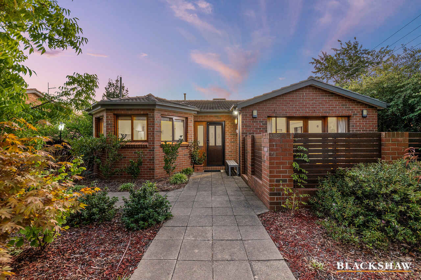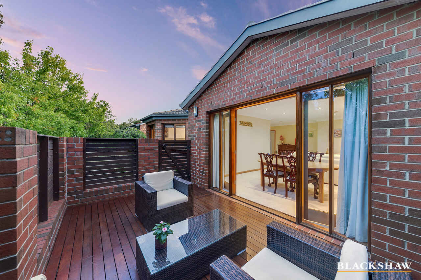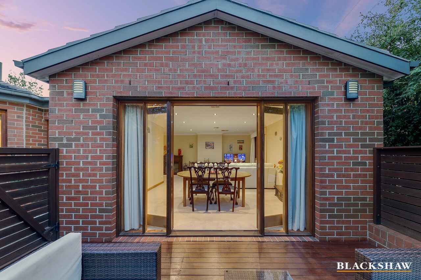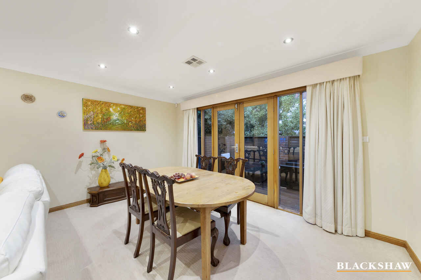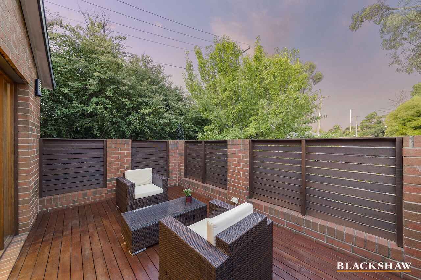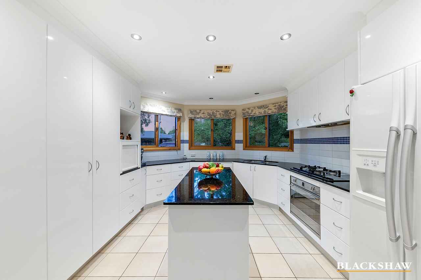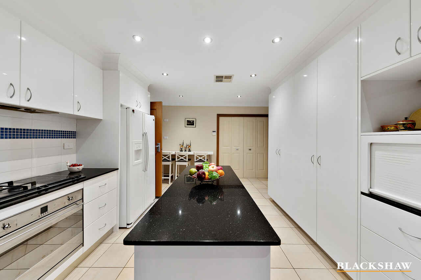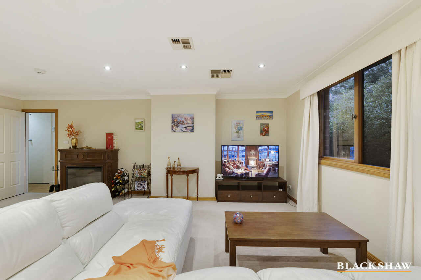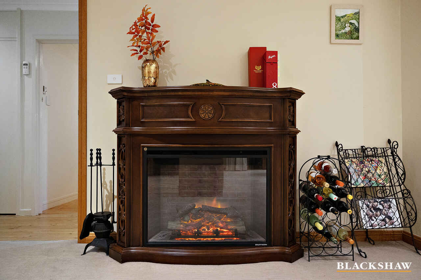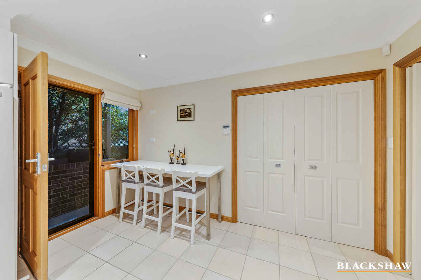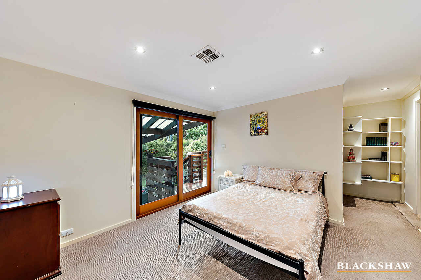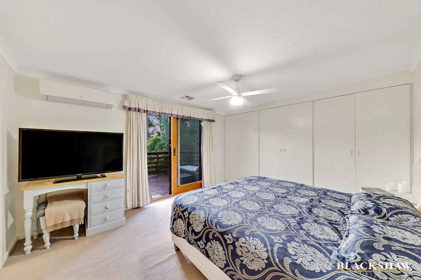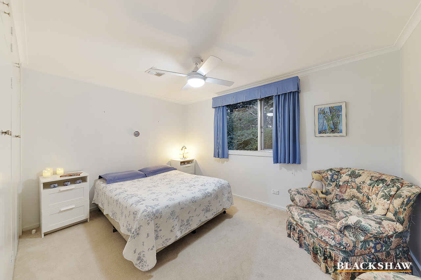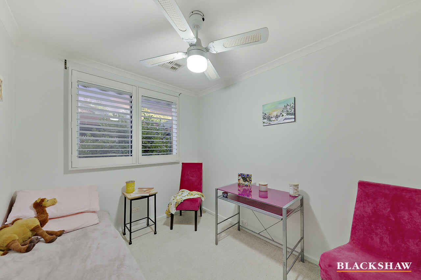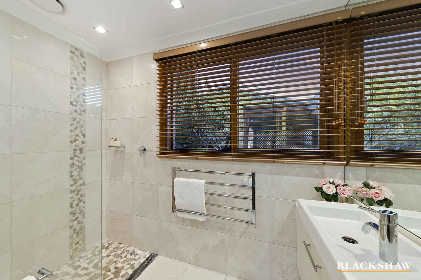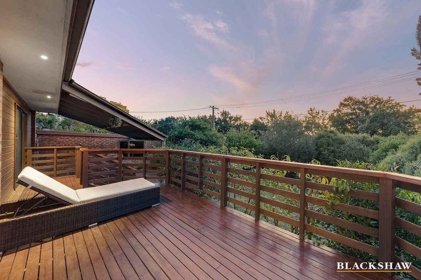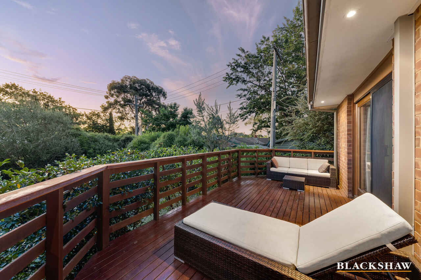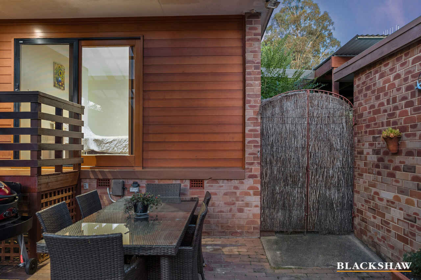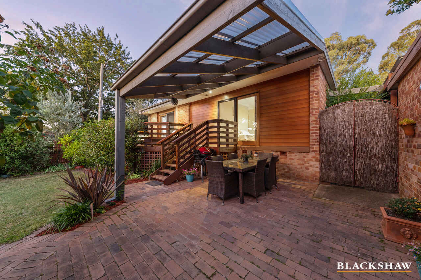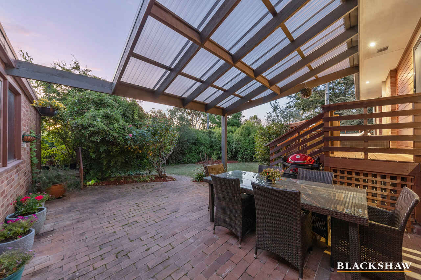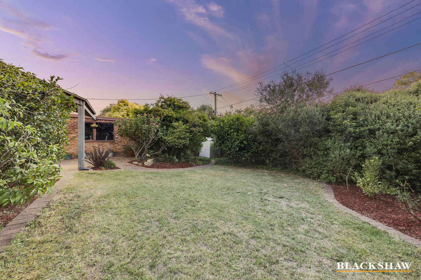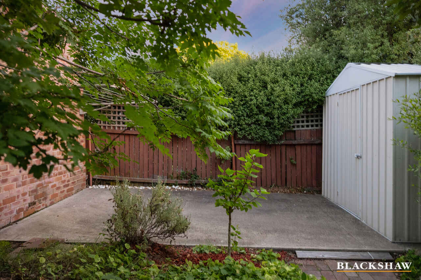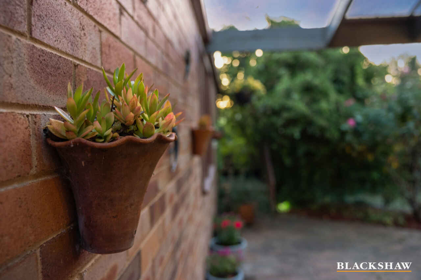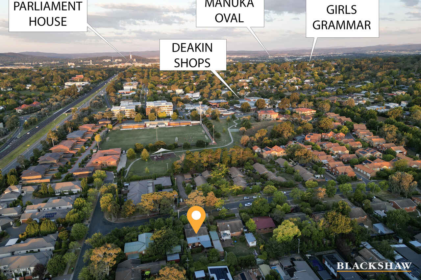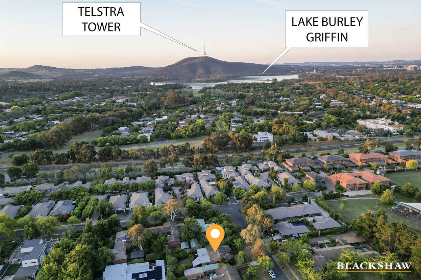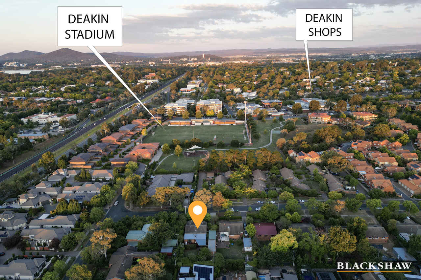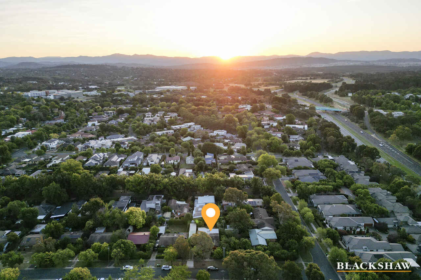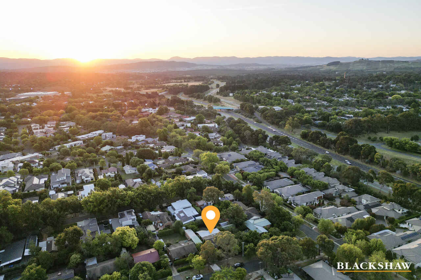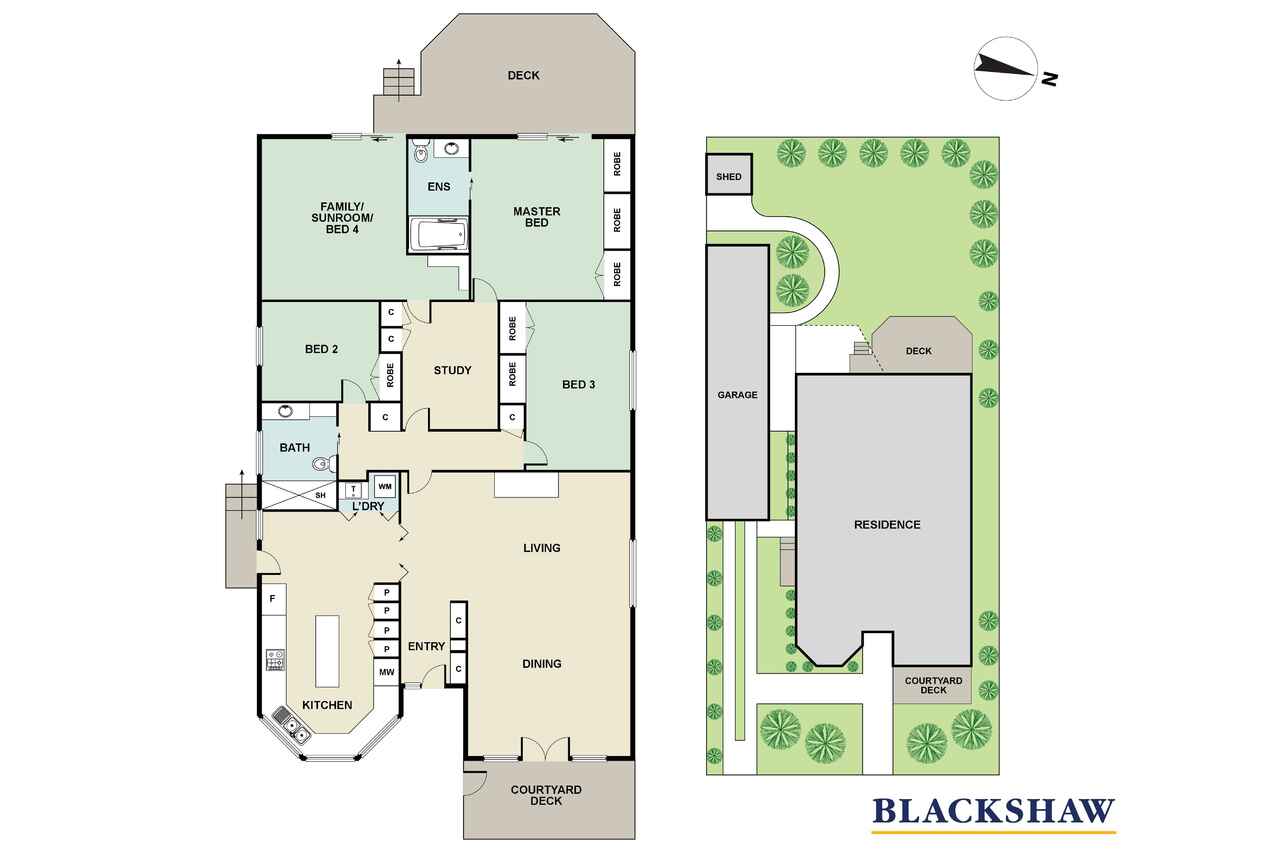Inner South Value!
Sold
Location
19 De Chair Street
Deakin ACT 2600
Details
4
2
2
EER: 2.5
House
$1,470,000
Land area: | 668 sqm (approx) |
Building size: | 198.69 sqm (approx) |
Positioned in an exceptionally peaceful pocket of Deakin, it is hard to believe that six schools and the dynamic local shops are within just a few minutes' stroll of this tranquil family home.
The layout capitalises on the quietude, with an inviting screened cedar deck that opens off the dining room and lounge toward the leafy streetscape, making the most of a sunny northerly aspect.
There is also a large elevated deck plus a covered terrace to the rear that multiply the options for entertaining family and friends.
Both the master suite and king-sized second bedroom have access to the deck while bedrooms three and four benefit from garden views. A centrally located study or rumpus acts as a welcome buffer from the home's public areas.
Occupying its own wing, the kitchen has a separate outdoor entrance, a fabulous eat-in bar, well-designed central island, and the room is encircled by a triple bank of windows that swathe the work surfaces in beautiful natural light.
With terrific off-street parking options and a generous carport, and the long, single-car garage, with insulation already in place and window and back door acces, may instead serve as a gym, studio or teen retreat.
• Single-level family home with flexible connected layout in a coveted location
• Large front entry with double coat cupboards
• Multiple outdoor entertaining areas
• Open lounge and dining
• Large and modern kitchen with black glossy granite benchtops, Electrolux dual-fuel range, Fisher & Paykel double-drawer dishwasher, Smeg electric oven and excellent storage including double pantry and utility cupboard
• Study or rumpus room with built-in storage
• Master bedroom with reverse-cycle air conditioning, deck access, wall of wardrobes and striking designer ensuite featuring Velux automated skylight, floor-to-ceiling tiles, underfloor heating, rainfall shower, Jacuzzi bathtub with waterfall spout
• Three additional bedrooms, one with deck access and a custom library, two others with built-in wardrobes
• Main bathroom with underfloor heating and bespoke cabinetry
• European-style laundry
• Ducted gas heating and evaporative cooling
• Covered alfresco space
• Lovely gardens with paved pathways, storage shed, fruit trees including olive, apple, peach, lemon pomegranate
• Back-to-base alarm
• Fast reliable NBN
• Heated towel rails
• Effective insulation and sound structure
• Automated garage with workshop space and garden entry plus single carport
• Rinnai permanent hot water
• Barbeque area for entertaining and relaxing
• Elevated and large rear deck
• Privacy and mature natural hedges
• Close proximity to Deakin shops, Deakin Stadium, Girls Grammar, Manuka Oval, Parliament House, John James Medical Centre with many more to mention
Internal living: 166.47sqm
Garage: 32.22sqm
Carport/Pergola: 28.00sqm
Rates: 1284.00 per quarter approx.
Read MoreThe layout capitalises on the quietude, with an inviting screened cedar deck that opens off the dining room and lounge toward the leafy streetscape, making the most of a sunny northerly aspect.
There is also a large elevated deck plus a covered terrace to the rear that multiply the options for entertaining family and friends.
Both the master suite and king-sized second bedroom have access to the deck while bedrooms three and four benefit from garden views. A centrally located study or rumpus acts as a welcome buffer from the home's public areas.
Occupying its own wing, the kitchen has a separate outdoor entrance, a fabulous eat-in bar, well-designed central island, and the room is encircled by a triple bank of windows that swathe the work surfaces in beautiful natural light.
With terrific off-street parking options and a generous carport, and the long, single-car garage, with insulation already in place and window and back door acces, may instead serve as a gym, studio or teen retreat.
• Single-level family home with flexible connected layout in a coveted location
• Large front entry with double coat cupboards
• Multiple outdoor entertaining areas
• Open lounge and dining
• Large and modern kitchen with black glossy granite benchtops, Electrolux dual-fuel range, Fisher & Paykel double-drawer dishwasher, Smeg electric oven and excellent storage including double pantry and utility cupboard
• Study or rumpus room with built-in storage
• Master bedroom with reverse-cycle air conditioning, deck access, wall of wardrobes and striking designer ensuite featuring Velux automated skylight, floor-to-ceiling tiles, underfloor heating, rainfall shower, Jacuzzi bathtub with waterfall spout
• Three additional bedrooms, one with deck access and a custom library, two others with built-in wardrobes
• Main bathroom with underfloor heating and bespoke cabinetry
• European-style laundry
• Ducted gas heating and evaporative cooling
• Covered alfresco space
• Lovely gardens with paved pathways, storage shed, fruit trees including olive, apple, peach, lemon pomegranate
• Back-to-base alarm
• Fast reliable NBN
• Heated towel rails
• Effective insulation and sound structure
• Automated garage with workshop space and garden entry plus single carport
• Rinnai permanent hot water
• Barbeque area for entertaining and relaxing
• Elevated and large rear deck
• Privacy and mature natural hedges
• Close proximity to Deakin shops, Deakin Stadium, Girls Grammar, Manuka Oval, Parliament House, John James Medical Centre with many more to mention
Internal living: 166.47sqm
Garage: 32.22sqm
Carport/Pergola: 28.00sqm
Rates: 1284.00 per quarter approx.
Inspect
Contact agent
Listing agent
Positioned in an exceptionally peaceful pocket of Deakin, it is hard to believe that six schools and the dynamic local shops are within just a few minutes' stroll of this tranquil family home.
The layout capitalises on the quietude, with an inviting screened cedar deck that opens off the dining room and lounge toward the leafy streetscape, making the most of a sunny northerly aspect.
There is also a large elevated deck plus a covered terrace to the rear that multiply the options for entertaining family and friends.
Both the master suite and king-sized second bedroom have access to the deck while bedrooms three and four benefit from garden views. A centrally located study or rumpus acts as a welcome buffer from the home's public areas.
Occupying its own wing, the kitchen has a separate outdoor entrance, a fabulous eat-in bar, well-designed central island, and the room is encircled by a triple bank of windows that swathe the work surfaces in beautiful natural light.
With terrific off-street parking options and a generous carport, and the long, single-car garage, with insulation already in place and window and back door acces, may instead serve as a gym, studio or teen retreat.
• Single-level family home with flexible connected layout in a coveted location
• Large front entry with double coat cupboards
• Multiple outdoor entertaining areas
• Open lounge and dining
• Large and modern kitchen with black glossy granite benchtops, Electrolux dual-fuel range, Fisher & Paykel double-drawer dishwasher, Smeg electric oven and excellent storage including double pantry and utility cupboard
• Study or rumpus room with built-in storage
• Master bedroom with reverse-cycle air conditioning, deck access, wall of wardrobes and striking designer ensuite featuring Velux automated skylight, floor-to-ceiling tiles, underfloor heating, rainfall shower, Jacuzzi bathtub with waterfall spout
• Three additional bedrooms, one with deck access and a custom library, two others with built-in wardrobes
• Main bathroom with underfloor heating and bespoke cabinetry
• European-style laundry
• Ducted gas heating and evaporative cooling
• Covered alfresco space
• Lovely gardens with paved pathways, storage shed, fruit trees including olive, apple, peach, lemon pomegranate
• Back-to-base alarm
• Fast reliable NBN
• Heated towel rails
• Effective insulation and sound structure
• Automated garage with workshop space and garden entry plus single carport
• Rinnai permanent hot water
• Barbeque area for entertaining and relaxing
• Elevated and large rear deck
• Privacy and mature natural hedges
• Close proximity to Deakin shops, Deakin Stadium, Girls Grammar, Manuka Oval, Parliament House, John James Medical Centre with many more to mention
Internal living: 166.47sqm
Garage: 32.22sqm
Carport/Pergola: 28.00sqm
Rates: 1284.00 per quarter approx.
Read MoreThe layout capitalises on the quietude, with an inviting screened cedar deck that opens off the dining room and lounge toward the leafy streetscape, making the most of a sunny northerly aspect.
There is also a large elevated deck plus a covered terrace to the rear that multiply the options for entertaining family and friends.
Both the master suite and king-sized second bedroom have access to the deck while bedrooms three and four benefit from garden views. A centrally located study or rumpus acts as a welcome buffer from the home's public areas.
Occupying its own wing, the kitchen has a separate outdoor entrance, a fabulous eat-in bar, well-designed central island, and the room is encircled by a triple bank of windows that swathe the work surfaces in beautiful natural light.
With terrific off-street parking options and a generous carport, and the long, single-car garage, with insulation already in place and window and back door acces, may instead serve as a gym, studio or teen retreat.
• Single-level family home with flexible connected layout in a coveted location
• Large front entry with double coat cupboards
• Multiple outdoor entertaining areas
• Open lounge and dining
• Large and modern kitchen with black glossy granite benchtops, Electrolux dual-fuel range, Fisher & Paykel double-drawer dishwasher, Smeg electric oven and excellent storage including double pantry and utility cupboard
• Study or rumpus room with built-in storage
• Master bedroom with reverse-cycle air conditioning, deck access, wall of wardrobes and striking designer ensuite featuring Velux automated skylight, floor-to-ceiling tiles, underfloor heating, rainfall shower, Jacuzzi bathtub with waterfall spout
• Three additional bedrooms, one with deck access and a custom library, two others with built-in wardrobes
• Main bathroom with underfloor heating and bespoke cabinetry
• European-style laundry
• Ducted gas heating and evaporative cooling
• Covered alfresco space
• Lovely gardens with paved pathways, storage shed, fruit trees including olive, apple, peach, lemon pomegranate
• Back-to-base alarm
• Fast reliable NBN
• Heated towel rails
• Effective insulation and sound structure
• Automated garage with workshop space and garden entry plus single carport
• Rinnai permanent hot water
• Barbeque area for entertaining and relaxing
• Elevated and large rear deck
• Privacy and mature natural hedges
• Close proximity to Deakin shops, Deakin Stadium, Girls Grammar, Manuka Oval, Parliament House, John James Medical Centre with many more to mention
Internal living: 166.47sqm
Garage: 32.22sqm
Carport/Pergola: 28.00sqm
Rates: 1284.00 per quarter approx.
Location
19 De Chair Street
Deakin ACT 2600
Details
4
2
2
EER: 2.5
House
$1,470,000
Land area: | 668 sqm (approx) |
Building size: | 198.69 sqm (approx) |
Positioned in an exceptionally peaceful pocket of Deakin, it is hard to believe that six schools and the dynamic local shops are within just a few minutes' stroll of this tranquil family home.
The layout capitalises on the quietude, with an inviting screened cedar deck that opens off the dining room and lounge toward the leafy streetscape, making the most of a sunny northerly aspect.
There is also a large elevated deck plus a covered terrace to the rear that multiply the options for entertaining family and friends.
Both the master suite and king-sized second bedroom have access to the deck while bedrooms three and four benefit from garden views. A centrally located study or rumpus acts as a welcome buffer from the home's public areas.
Occupying its own wing, the kitchen has a separate outdoor entrance, a fabulous eat-in bar, well-designed central island, and the room is encircled by a triple bank of windows that swathe the work surfaces in beautiful natural light.
With terrific off-street parking options and a generous carport, and the long, single-car garage, with insulation already in place and window and back door acces, may instead serve as a gym, studio or teen retreat.
• Single-level family home with flexible connected layout in a coveted location
• Large front entry with double coat cupboards
• Multiple outdoor entertaining areas
• Open lounge and dining
• Large and modern kitchen with black glossy granite benchtops, Electrolux dual-fuel range, Fisher & Paykel double-drawer dishwasher, Smeg electric oven and excellent storage including double pantry and utility cupboard
• Study or rumpus room with built-in storage
• Master bedroom with reverse-cycle air conditioning, deck access, wall of wardrobes and striking designer ensuite featuring Velux automated skylight, floor-to-ceiling tiles, underfloor heating, rainfall shower, Jacuzzi bathtub with waterfall spout
• Three additional bedrooms, one with deck access and a custom library, two others with built-in wardrobes
• Main bathroom with underfloor heating and bespoke cabinetry
• European-style laundry
• Ducted gas heating and evaporative cooling
• Covered alfresco space
• Lovely gardens with paved pathways, storage shed, fruit trees including olive, apple, peach, lemon pomegranate
• Back-to-base alarm
• Fast reliable NBN
• Heated towel rails
• Effective insulation and sound structure
• Automated garage with workshop space and garden entry plus single carport
• Rinnai permanent hot water
• Barbeque area for entertaining and relaxing
• Elevated and large rear deck
• Privacy and mature natural hedges
• Close proximity to Deakin shops, Deakin Stadium, Girls Grammar, Manuka Oval, Parliament House, John James Medical Centre with many more to mention
Internal living: 166.47sqm
Garage: 32.22sqm
Carport/Pergola: 28.00sqm
Rates: 1284.00 per quarter approx.
Read MoreThe layout capitalises on the quietude, with an inviting screened cedar deck that opens off the dining room and lounge toward the leafy streetscape, making the most of a sunny northerly aspect.
There is also a large elevated deck plus a covered terrace to the rear that multiply the options for entertaining family and friends.
Both the master suite and king-sized second bedroom have access to the deck while bedrooms three and four benefit from garden views. A centrally located study or rumpus acts as a welcome buffer from the home's public areas.
Occupying its own wing, the kitchen has a separate outdoor entrance, a fabulous eat-in bar, well-designed central island, and the room is encircled by a triple bank of windows that swathe the work surfaces in beautiful natural light.
With terrific off-street parking options and a generous carport, and the long, single-car garage, with insulation already in place and window and back door acces, may instead serve as a gym, studio or teen retreat.
• Single-level family home with flexible connected layout in a coveted location
• Large front entry with double coat cupboards
• Multiple outdoor entertaining areas
• Open lounge and dining
• Large and modern kitchen with black glossy granite benchtops, Electrolux dual-fuel range, Fisher & Paykel double-drawer dishwasher, Smeg electric oven and excellent storage including double pantry and utility cupboard
• Study or rumpus room with built-in storage
• Master bedroom with reverse-cycle air conditioning, deck access, wall of wardrobes and striking designer ensuite featuring Velux automated skylight, floor-to-ceiling tiles, underfloor heating, rainfall shower, Jacuzzi bathtub with waterfall spout
• Three additional bedrooms, one with deck access and a custom library, two others with built-in wardrobes
• Main bathroom with underfloor heating and bespoke cabinetry
• European-style laundry
• Ducted gas heating and evaporative cooling
• Covered alfresco space
• Lovely gardens with paved pathways, storage shed, fruit trees including olive, apple, peach, lemon pomegranate
• Back-to-base alarm
• Fast reliable NBN
• Heated towel rails
• Effective insulation and sound structure
• Automated garage with workshop space and garden entry plus single carport
• Rinnai permanent hot water
• Barbeque area for entertaining and relaxing
• Elevated and large rear deck
• Privacy and mature natural hedges
• Close proximity to Deakin shops, Deakin Stadium, Girls Grammar, Manuka Oval, Parliament House, John James Medical Centre with many more to mention
Internal living: 166.47sqm
Garage: 32.22sqm
Carport/Pergola: 28.00sqm
Rates: 1284.00 per quarter approx.
Inspect
Contact agent


