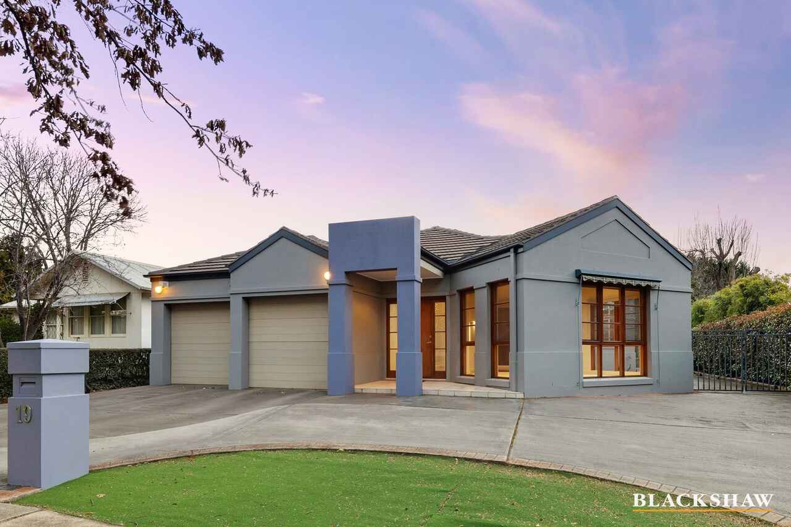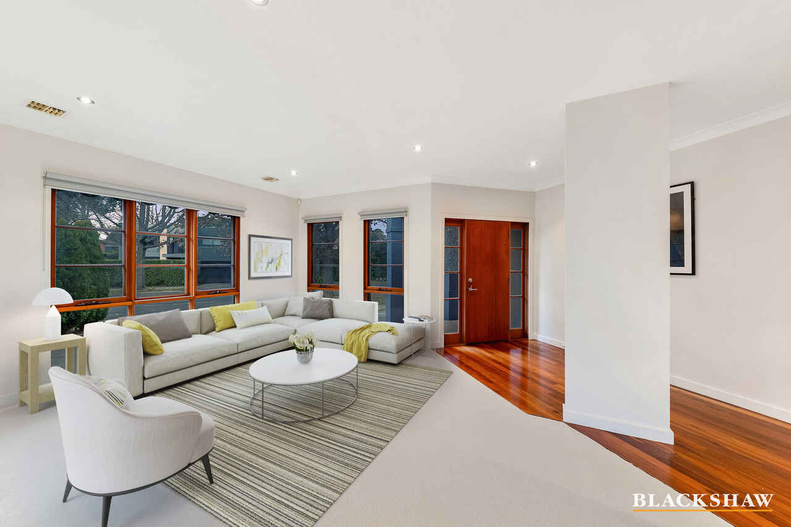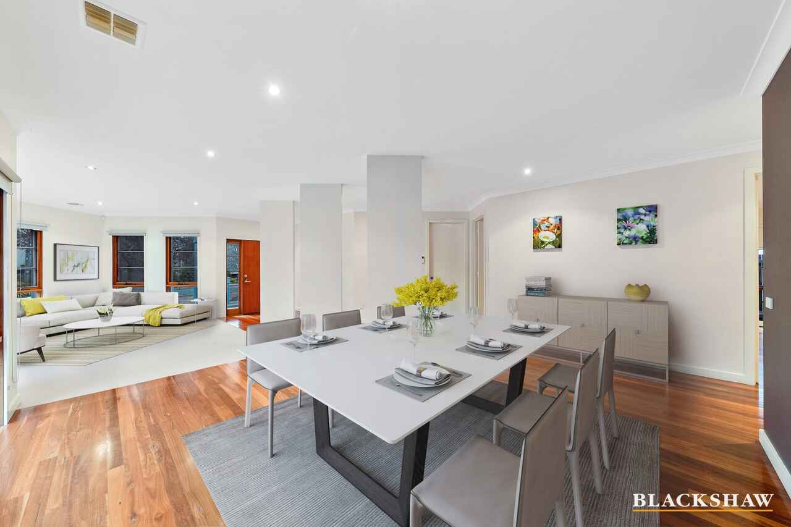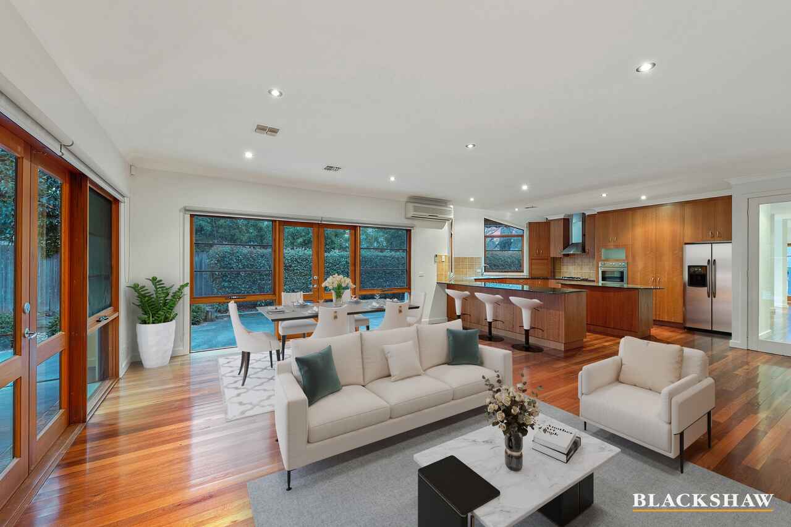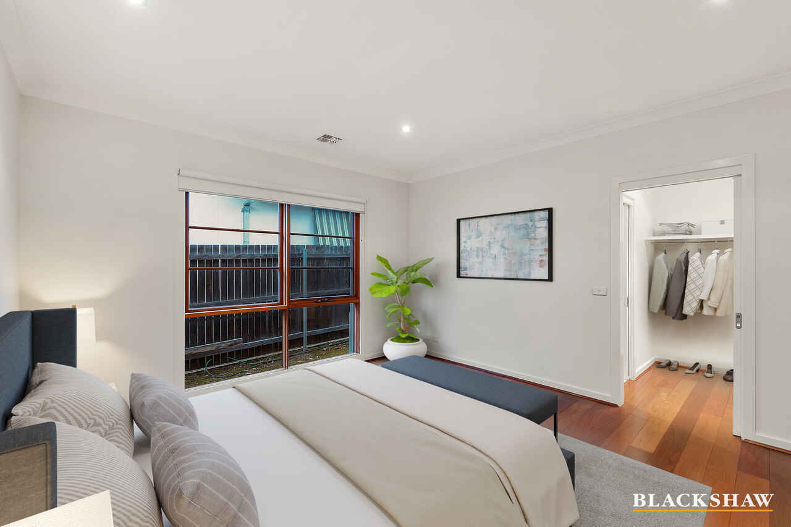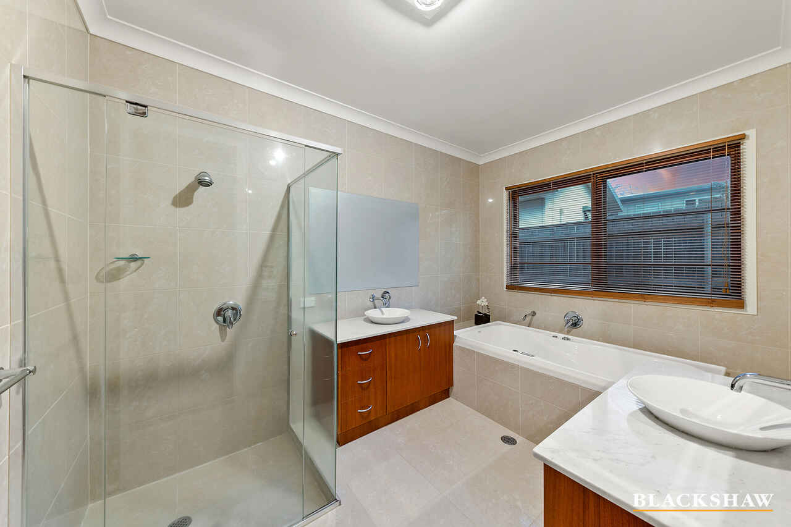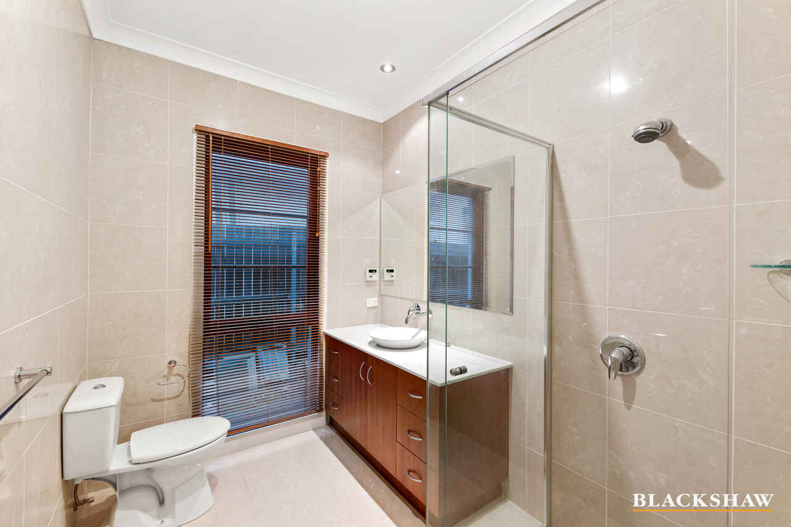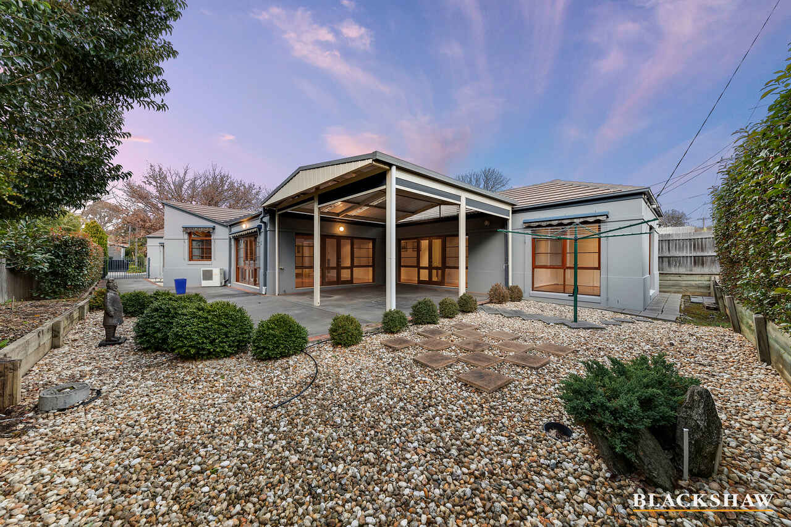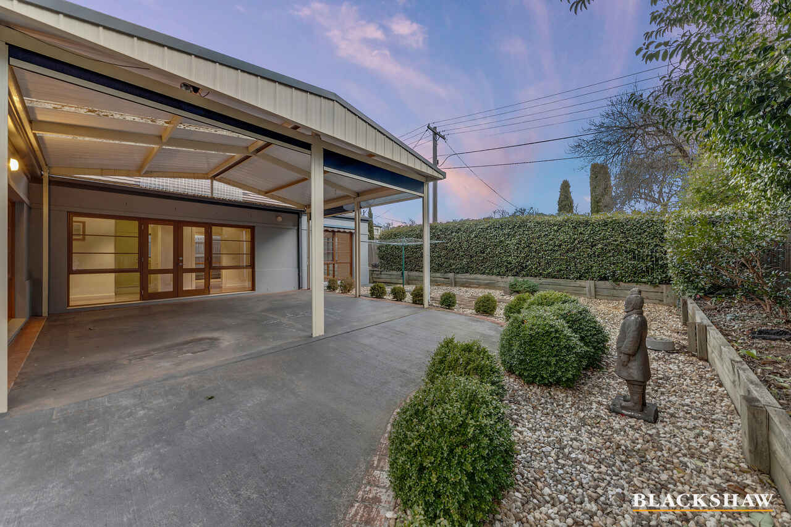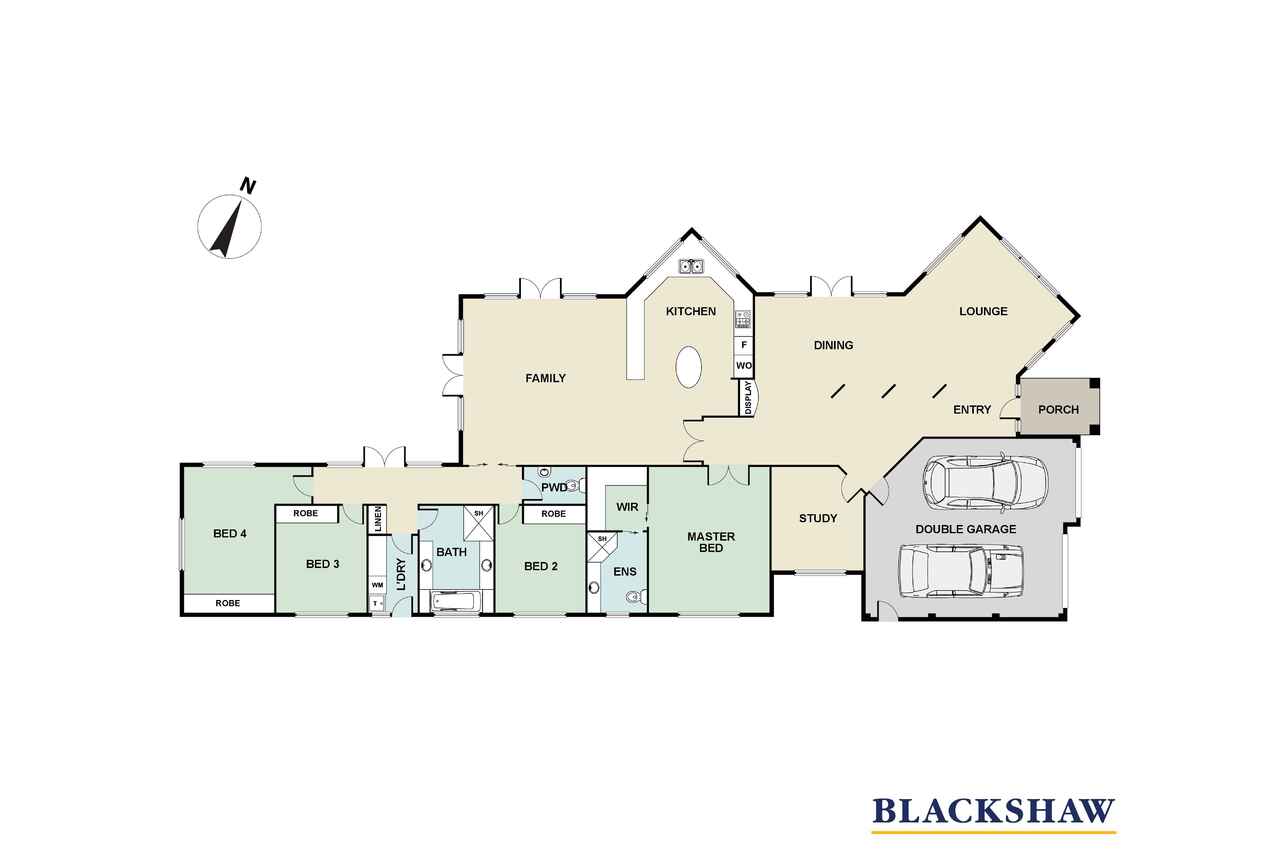Epic spaces across single-level living at this prime address
Sold
Location
19 Le Hunte Street
Deakin ACT 2600
Details
4
2
2
EER: 5.0
House
Auction Saturday, 17 Sep 11:00 AM On site
A rare single-level home of grand proportions, this breezy, light-filled stunner has all the space that a growing family needs, and more. Centred around a kitchen that's been crafted to cater for even the biggest gatherings, the north-facing living areas flow in a seamless sequence to the rear terrace, offering the indoor/outdoor lifestyle we all crave. The formal lounge off the front entry sets the tone with captivating windows on three sides providing a wonderful field of view that takes in manicured hedges and the natural attributes of the streetscape.
It organically flows to dining room; an intriguing space demarcated by stylish architectural fin-like walls and opening out to the gated side yard via French doors. The oversize family room off the kitchen also has French doors that provide two entry points to the private rear yard. Sensibly tucked to the east side off the family room are three peaceful bedrooms which share a brilliantly planned family bathroom. It boasts two separate vanities and is sure to ease the early-morning rush. The more-central master sets a tranquil mood with a walk-through wardrobe leading to an ensuite where floor-to-ceiling tiles, underfloor heating and full-height timber blind bring a sense of tropical spa resort. Relish the amenity of the nearby Deakin shops and enjoy the proximity to prestige schools and the tantalising bushwalking trails of Red Hill. The Parliamentary Triangle, CBD, Canberra Hospital are also in easy reach.
FEATURES
• Bright, single-level family home in prime location
• Master bedroom with walk-through wardrobe and ensutie
• Three additional bedrooms, all with built-in wardrobes and bedroom four with extra-large wardrobe
• Study looking out over courtyard
• Family bathroom with dual vanities. Powder room located separately
• Large living areas
• Floating timber floors to bedrooms and most living rooms. Formal lounge carpeted
• Kitchen with stainless-steel appliances including a gas cooktop and Bosch dishwasher; utility cupboard; peninsula that seats four, plus an island bench
• Private outdoor terrace
• Ducted gas heating
• Reverse-cycle air-conditioning to family room
• External access to laundry
• Secure rear yard with low-maintenance garden
• Double automated garage with internal access
Read MoreIt organically flows to dining room; an intriguing space demarcated by stylish architectural fin-like walls and opening out to the gated side yard via French doors. The oversize family room off the kitchen also has French doors that provide two entry points to the private rear yard. Sensibly tucked to the east side off the family room are three peaceful bedrooms which share a brilliantly planned family bathroom. It boasts two separate vanities and is sure to ease the early-morning rush. The more-central master sets a tranquil mood with a walk-through wardrobe leading to an ensuite where floor-to-ceiling tiles, underfloor heating and full-height timber blind bring a sense of tropical spa resort. Relish the amenity of the nearby Deakin shops and enjoy the proximity to prestige schools and the tantalising bushwalking trails of Red Hill. The Parliamentary Triangle, CBD, Canberra Hospital are also in easy reach.
FEATURES
• Bright, single-level family home in prime location
• Master bedroom with walk-through wardrobe and ensutie
• Three additional bedrooms, all with built-in wardrobes and bedroom four with extra-large wardrobe
• Study looking out over courtyard
• Family bathroom with dual vanities. Powder room located separately
• Large living areas
• Floating timber floors to bedrooms and most living rooms. Formal lounge carpeted
• Kitchen with stainless-steel appliances including a gas cooktop and Bosch dishwasher; utility cupboard; peninsula that seats four, plus an island bench
• Private outdoor terrace
• Ducted gas heating
• Reverse-cycle air-conditioning to family room
• External access to laundry
• Secure rear yard with low-maintenance garden
• Double automated garage with internal access
Inspect
Contact agent
Listing agents
A rare single-level home of grand proportions, this breezy, light-filled stunner has all the space that a growing family needs, and more. Centred around a kitchen that's been crafted to cater for even the biggest gatherings, the north-facing living areas flow in a seamless sequence to the rear terrace, offering the indoor/outdoor lifestyle we all crave. The formal lounge off the front entry sets the tone with captivating windows on three sides providing a wonderful field of view that takes in manicured hedges and the natural attributes of the streetscape.
It organically flows to dining room; an intriguing space demarcated by stylish architectural fin-like walls and opening out to the gated side yard via French doors. The oversize family room off the kitchen also has French doors that provide two entry points to the private rear yard. Sensibly tucked to the east side off the family room are three peaceful bedrooms which share a brilliantly planned family bathroom. It boasts two separate vanities and is sure to ease the early-morning rush. The more-central master sets a tranquil mood with a walk-through wardrobe leading to an ensuite where floor-to-ceiling tiles, underfloor heating and full-height timber blind bring a sense of tropical spa resort. Relish the amenity of the nearby Deakin shops and enjoy the proximity to prestige schools and the tantalising bushwalking trails of Red Hill. The Parliamentary Triangle, CBD, Canberra Hospital are also in easy reach.
FEATURES
• Bright, single-level family home in prime location
• Master bedroom with walk-through wardrobe and ensutie
• Three additional bedrooms, all with built-in wardrobes and bedroom four with extra-large wardrobe
• Study looking out over courtyard
• Family bathroom with dual vanities. Powder room located separately
• Large living areas
• Floating timber floors to bedrooms and most living rooms. Formal lounge carpeted
• Kitchen with stainless-steel appliances including a gas cooktop and Bosch dishwasher; utility cupboard; peninsula that seats four, plus an island bench
• Private outdoor terrace
• Ducted gas heating
• Reverse-cycle air-conditioning to family room
• External access to laundry
• Secure rear yard with low-maintenance garden
• Double automated garage with internal access
Read MoreIt organically flows to dining room; an intriguing space demarcated by stylish architectural fin-like walls and opening out to the gated side yard via French doors. The oversize family room off the kitchen also has French doors that provide two entry points to the private rear yard. Sensibly tucked to the east side off the family room are three peaceful bedrooms which share a brilliantly planned family bathroom. It boasts two separate vanities and is sure to ease the early-morning rush. The more-central master sets a tranquil mood with a walk-through wardrobe leading to an ensuite where floor-to-ceiling tiles, underfloor heating and full-height timber blind bring a sense of tropical spa resort. Relish the amenity of the nearby Deakin shops and enjoy the proximity to prestige schools and the tantalising bushwalking trails of Red Hill. The Parliamentary Triangle, CBD, Canberra Hospital are also in easy reach.
FEATURES
• Bright, single-level family home in prime location
• Master bedroom with walk-through wardrobe and ensutie
• Three additional bedrooms, all with built-in wardrobes and bedroom four with extra-large wardrobe
• Study looking out over courtyard
• Family bathroom with dual vanities. Powder room located separately
• Large living areas
• Floating timber floors to bedrooms and most living rooms. Formal lounge carpeted
• Kitchen with stainless-steel appliances including a gas cooktop and Bosch dishwasher; utility cupboard; peninsula that seats four, plus an island bench
• Private outdoor terrace
• Ducted gas heating
• Reverse-cycle air-conditioning to family room
• External access to laundry
• Secure rear yard with low-maintenance garden
• Double automated garage with internal access
Location
19 Le Hunte Street
Deakin ACT 2600
Details
4
2
2
EER: 5.0
House
Auction Saturday, 17 Sep 11:00 AM On site
A rare single-level home of grand proportions, this breezy, light-filled stunner has all the space that a growing family needs, and more. Centred around a kitchen that's been crafted to cater for even the biggest gatherings, the north-facing living areas flow in a seamless sequence to the rear terrace, offering the indoor/outdoor lifestyle we all crave. The formal lounge off the front entry sets the tone with captivating windows on three sides providing a wonderful field of view that takes in manicured hedges and the natural attributes of the streetscape.
It organically flows to dining room; an intriguing space demarcated by stylish architectural fin-like walls and opening out to the gated side yard via French doors. The oversize family room off the kitchen also has French doors that provide two entry points to the private rear yard. Sensibly tucked to the east side off the family room are three peaceful bedrooms which share a brilliantly planned family bathroom. It boasts two separate vanities and is sure to ease the early-morning rush. The more-central master sets a tranquil mood with a walk-through wardrobe leading to an ensuite where floor-to-ceiling tiles, underfloor heating and full-height timber blind bring a sense of tropical spa resort. Relish the amenity of the nearby Deakin shops and enjoy the proximity to prestige schools and the tantalising bushwalking trails of Red Hill. The Parliamentary Triangle, CBD, Canberra Hospital are also in easy reach.
FEATURES
• Bright, single-level family home in prime location
• Master bedroom with walk-through wardrobe and ensutie
• Three additional bedrooms, all with built-in wardrobes and bedroom four with extra-large wardrobe
• Study looking out over courtyard
• Family bathroom with dual vanities. Powder room located separately
• Large living areas
• Floating timber floors to bedrooms and most living rooms. Formal lounge carpeted
• Kitchen with stainless-steel appliances including a gas cooktop and Bosch dishwasher; utility cupboard; peninsula that seats four, plus an island bench
• Private outdoor terrace
• Ducted gas heating
• Reverse-cycle air-conditioning to family room
• External access to laundry
• Secure rear yard with low-maintenance garden
• Double automated garage with internal access
Read MoreIt organically flows to dining room; an intriguing space demarcated by stylish architectural fin-like walls and opening out to the gated side yard via French doors. The oversize family room off the kitchen also has French doors that provide two entry points to the private rear yard. Sensibly tucked to the east side off the family room are three peaceful bedrooms which share a brilliantly planned family bathroom. It boasts two separate vanities and is sure to ease the early-morning rush. The more-central master sets a tranquil mood with a walk-through wardrobe leading to an ensuite where floor-to-ceiling tiles, underfloor heating and full-height timber blind bring a sense of tropical spa resort. Relish the amenity of the nearby Deakin shops and enjoy the proximity to prestige schools and the tantalising bushwalking trails of Red Hill. The Parliamentary Triangle, CBD, Canberra Hospital are also in easy reach.
FEATURES
• Bright, single-level family home in prime location
• Master bedroom with walk-through wardrobe and ensutie
• Three additional bedrooms, all with built-in wardrobes and bedroom four with extra-large wardrobe
• Study looking out over courtyard
• Family bathroom with dual vanities. Powder room located separately
• Large living areas
• Floating timber floors to bedrooms and most living rooms. Formal lounge carpeted
• Kitchen with stainless-steel appliances including a gas cooktop and Bosch dishwasher; utility cupboard; peninsula that seats four, plus an island bench
• Private outdoor terrace
• Ducted gas heating
• Reverse-cycle air-conditioning to family room
• External access to laundry
• Secure rear yard with low-maintenance garden
• Double automated garage with internal access
Inspect
Contact agent


